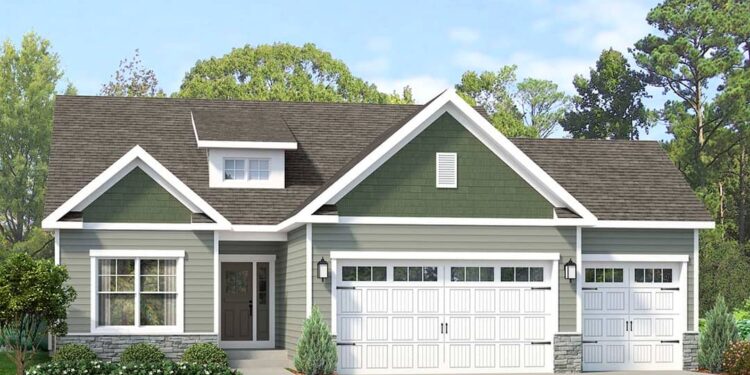This ranch design cleverly packs function and style into a modest footprint. With about **1,180 sq. ft.** of heated space, the plan includes **2 bedrooms**, **2 full bathrooms**, and an **attached 3-car garage** of approximately 642 sq. ft. 0
Floor Plan Highlights: The heart of the home is a combined great room, dining, and kitchen zone, accentuated by a fireplace and ample natural light. 1 The master bedroom sits tucked behind the garage and is served by a 4-fixture bath with a linen closet. The second bedroom sits near the foyer. A coat closet and laundry area lie adjacent to the garage entry. 2
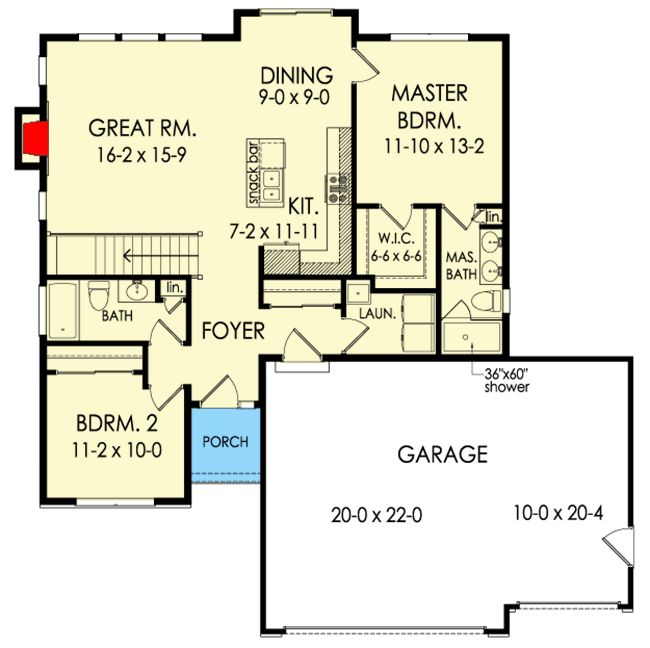
Exterior & Architectural Style
The façade reflects a New American / Craftsman mashup: clean lines, practical massing, and inviting scale. The garage dominates the front, but thoughtful detailing keeps it from overwhelming. Roof pitches include a primary 8:12 slope with secondary 10:12 elements. 3 Exterior walls are framed in 2×6 construction. 4
The home’s width is about **47′-10″**, and its depth is **50′-4″**, with a maximum ridge height of **23′-11″**. 5 Because the plan is compact, the design fits well on many lot configurations without overreaching.
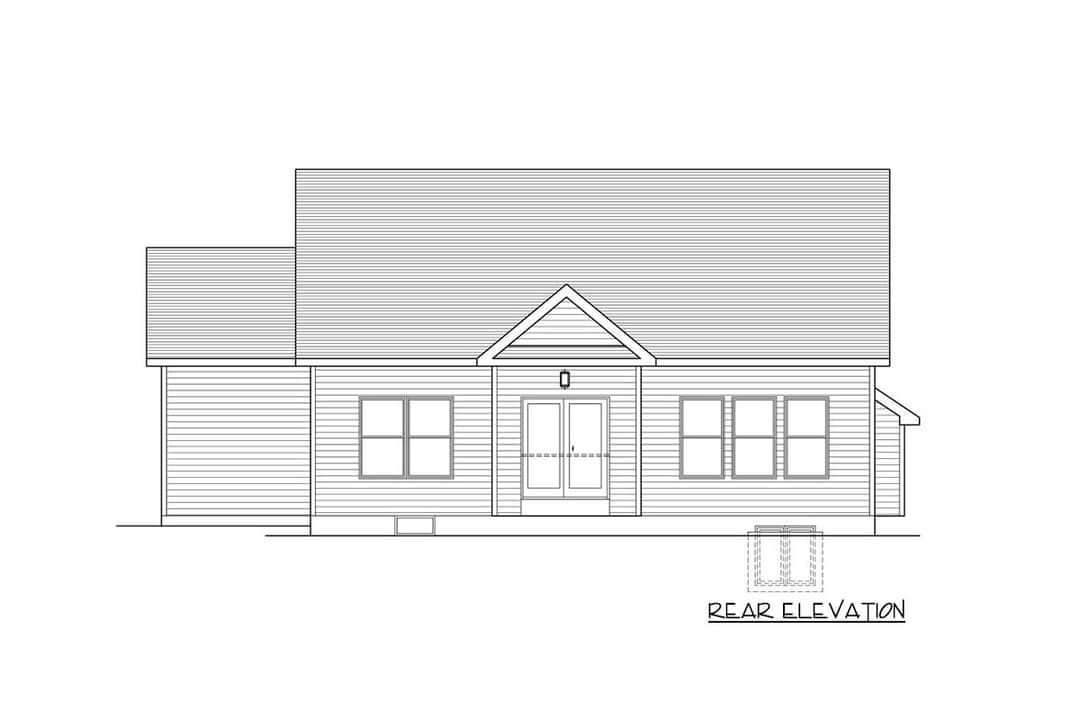
Interior Layout & Flow
Enter via the foyer or from the garage. The foyer leads immediately into the open great room that ties directly into kitchen and dining. Sightlines remain strong and unbroken, making the interior feel larger than its square footage. The fireplace anchors one wall of the great room as a focal element. 6
The kitchen includes an island or snack bar for casual meals. Because this zone is central, you stay connected while preparing meals. Natural light from windows and proximity to exterior structure help brighten the space. 7
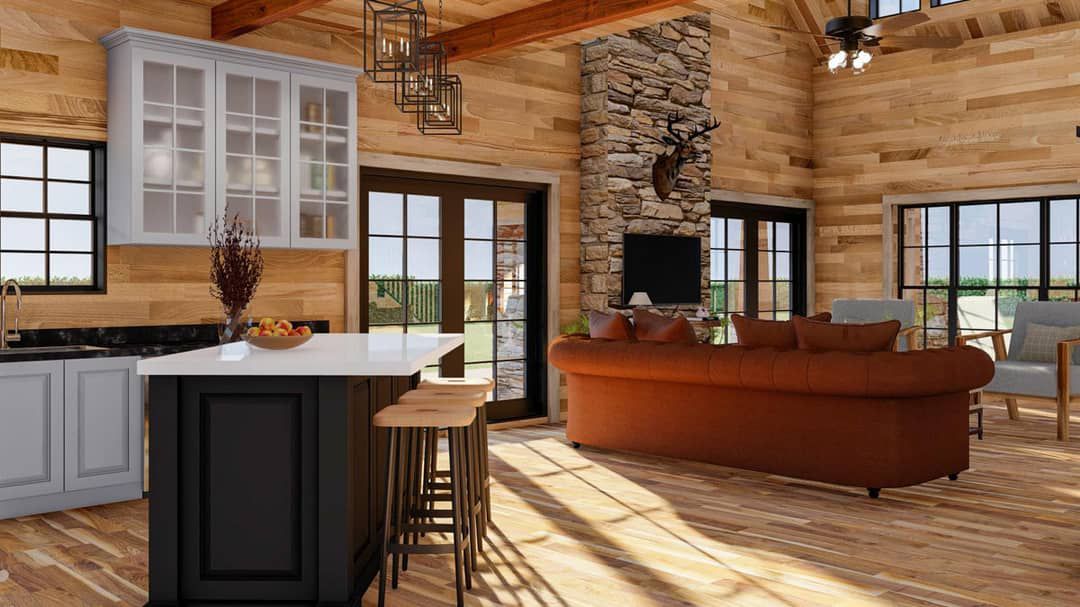
Bedrooms & Bathrooms
The **master bedroom** lies behind the garage, giving it a sense of separation. Its adjoining bathroom includes four fixtures (dual sinks, toilet, shower or tub) and a linen closet. 8 The **second bedroom** is positioned near the foyer and is served by the second full bath, making it suitable for guests or as a flex room. 9
Closet space is provided appropriately for plan scale: the master has walk-in or built-in closet capacity, and the second bedroom includes a functional closet. The layout ensures plumbing runs are efficient by stacking wet zones close together.
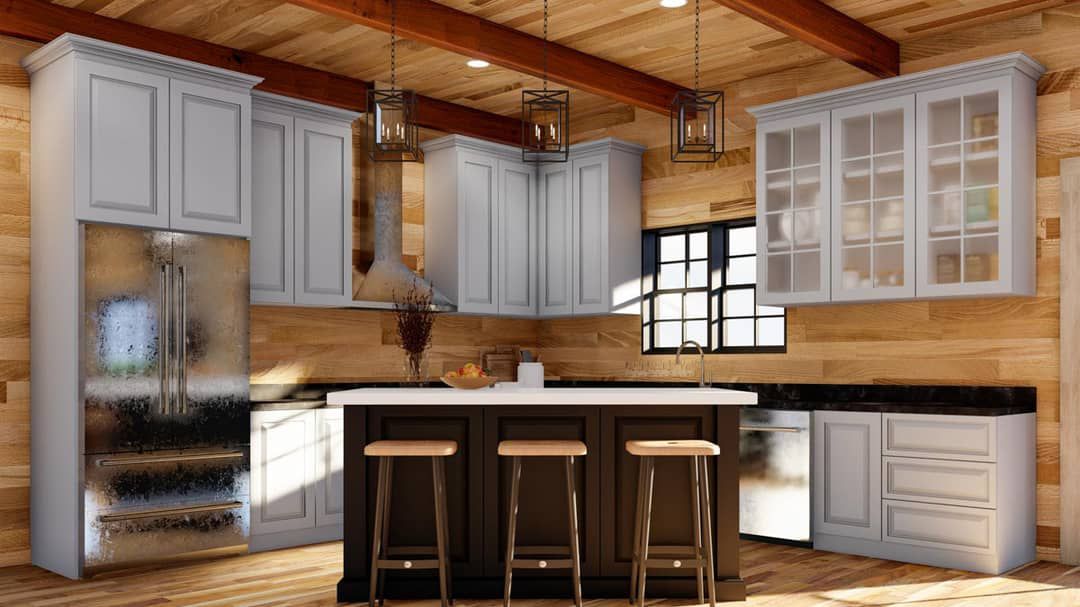
Garage & Utility / Entry Spaces
The **3-car attached garage** dominates frontage at 642 sq. ft. but is configured to reduce its visual bulk. 10 From the garage you enter through a mud / entry path where a coat closet sits next to the laundry zone—a smart layout to manage daily flow. 11
This adjacency keeps mechanical, plumbing, and traffic paths tight and manageable. The garage’s depth pairs well with the home’s rectangular footprint, keeping structural spans reasonable.
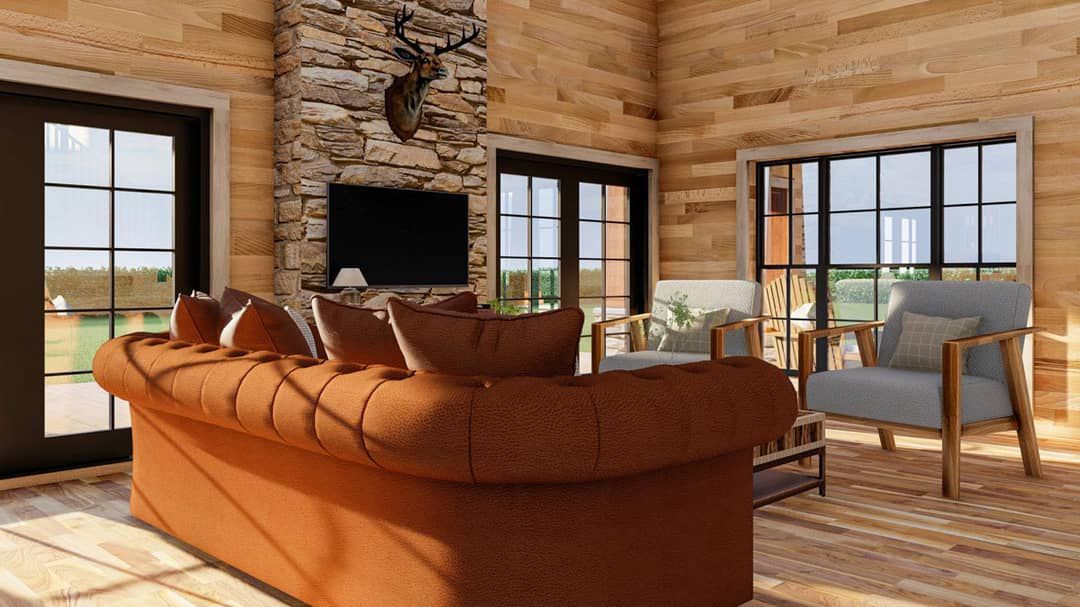
Outdoor Connection & Porches
Though the plan under 1,200 sq. ft. limits extensive outdoor projections, windowing and natural light treatments help connect inside to outside. The fireplace side or rear wall may include glazing that views or leads to an outdoor seating area. The compact plan encourages efficient land use without sacrificing connection to the exterior.
Construction Efficiency & Practical Notes
Because of its simple, compact footprint and efficient layout, structural framing, foundation, and roof work are streamlined. The use of 2×6 walls supports better insulation capacity. 12 The plan’s minimal hallways and direct arrangements reduce wasted space and simplify mechanical runs. Land and lot fit flexibility is high.
Roof spans are short, which helps reduce costly structural members. The idea is that aesthetic features like overhangs or gable trims add charm without complicating the shell excessively.
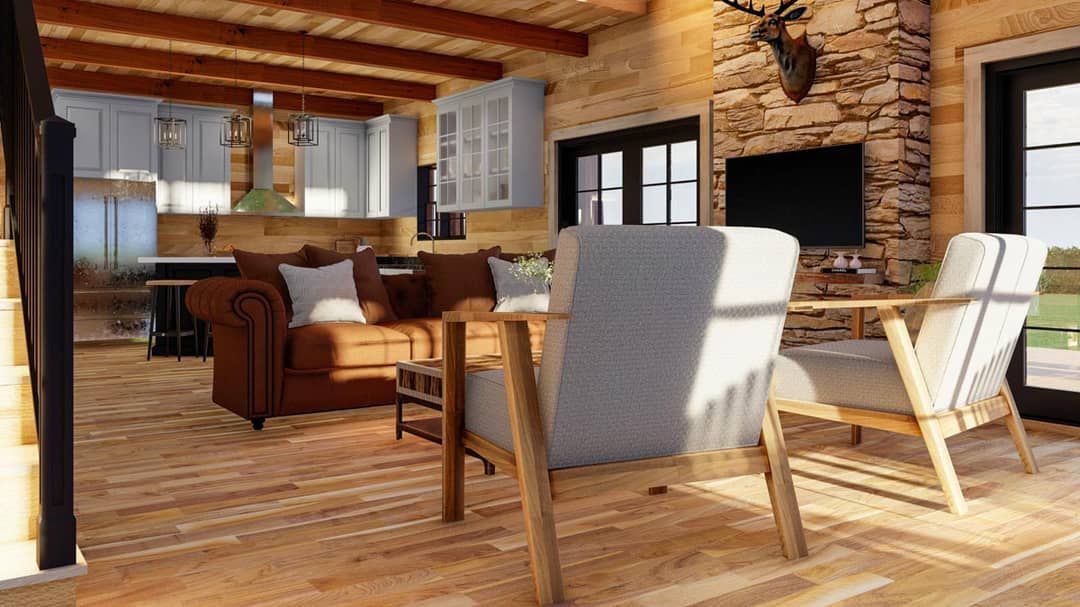
Estimated Building Cost
While Architectural Designs does not provide a fixed cost, a compact plan with a 3-car garage and efficient detailing like this might fall in the range of **$220,000 to $380,000** in many U.S. markets, depending on finishes, site work, labor, and material choices. Because the footprint is compact, cost per square foot remains more favorable than larger homes.
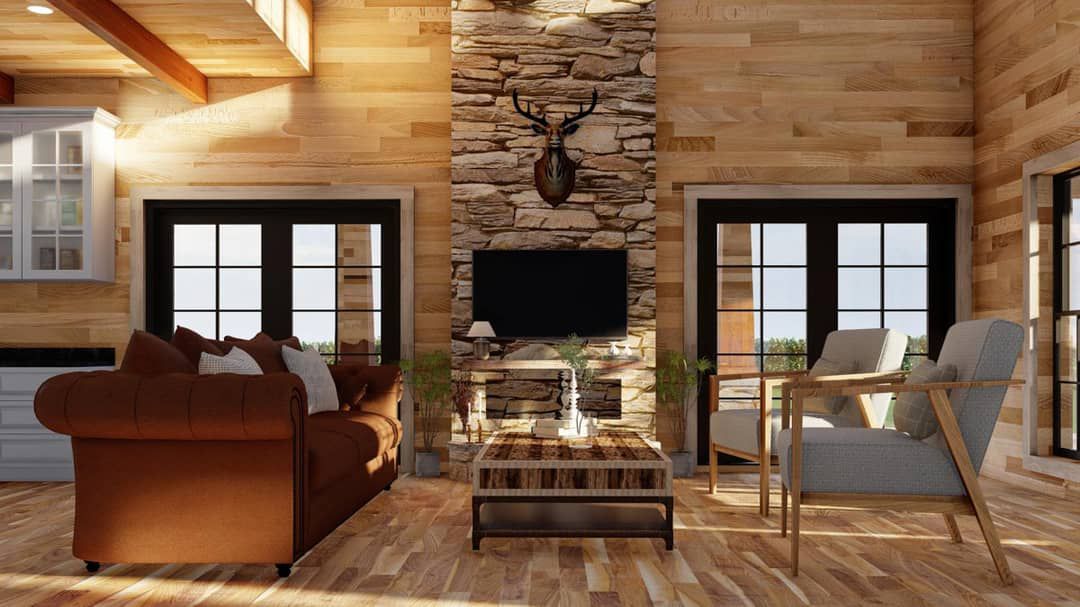
Why This Plan Appeals
Plan 790085GLV offers a rare balance: under 1,200 sq. ft. of heated space yet a full 3-car garage, split bedrooms, and cozy communal living with a fireplace. If you want maximum functionality in minimal form—where space is optimized, flow is smooth, and outdoor connection is preserved—this design is a smart, stylish choice.
“`13
