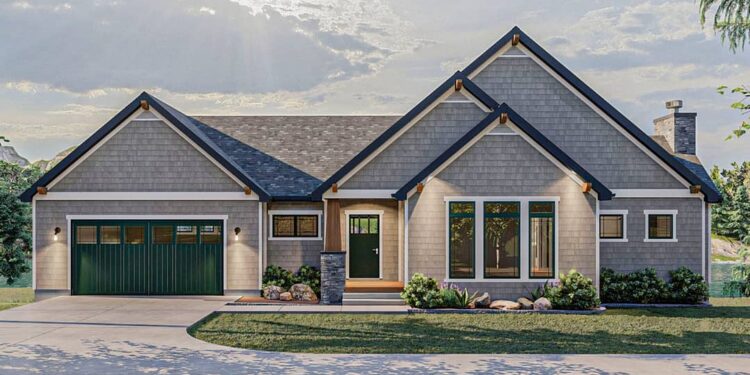This contemporary lake retreat focuses on effortless flow, natural light, and year-round comfort.
With approximately 1,803 square feet on the main level, it balances generous gathering areas with restful private spaces.
Depending on how you build it out, the layout supports 2 to 4 bedrooms and 2 to 4 bathrooms, plus a 2-car garage that keeps gear and vehicles out of the elements.
Floor Plan:
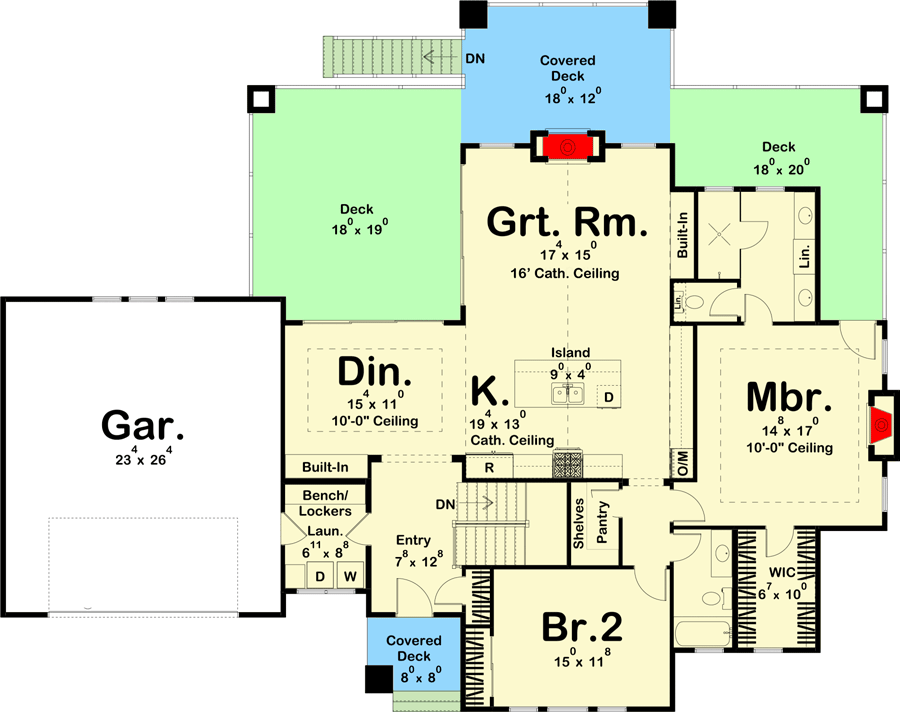
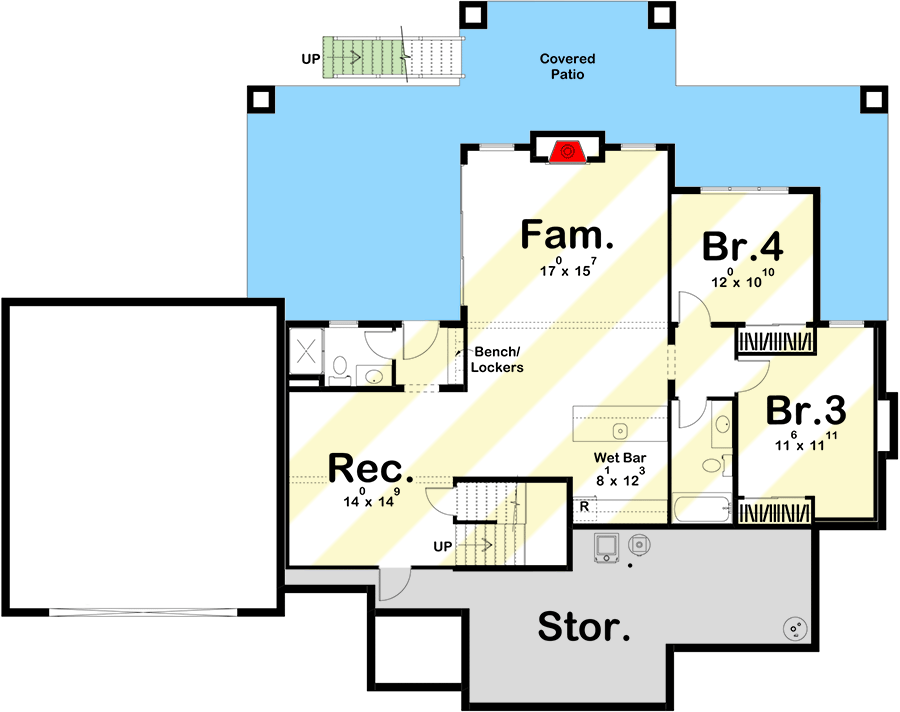
Exterior Design
The exterior pairs shake or lap siding with stone accents and broad gables for timeless lake-house character.
Tall windows and clean trim highlight the rooflines while deep overhangs shield glass from glare.
A covered entry and rear outdoor living spaces frame views and make transitions between indoors and out feel effortless.
Materials are chosen for durability near the water—fiber-cement cladding, composite decking, and metal or architectural-shingle roofing help tame maintenance.
Thoughtful massing and human-scale details ensure the home looks equally at home on a wooded cove or an open shoreline.
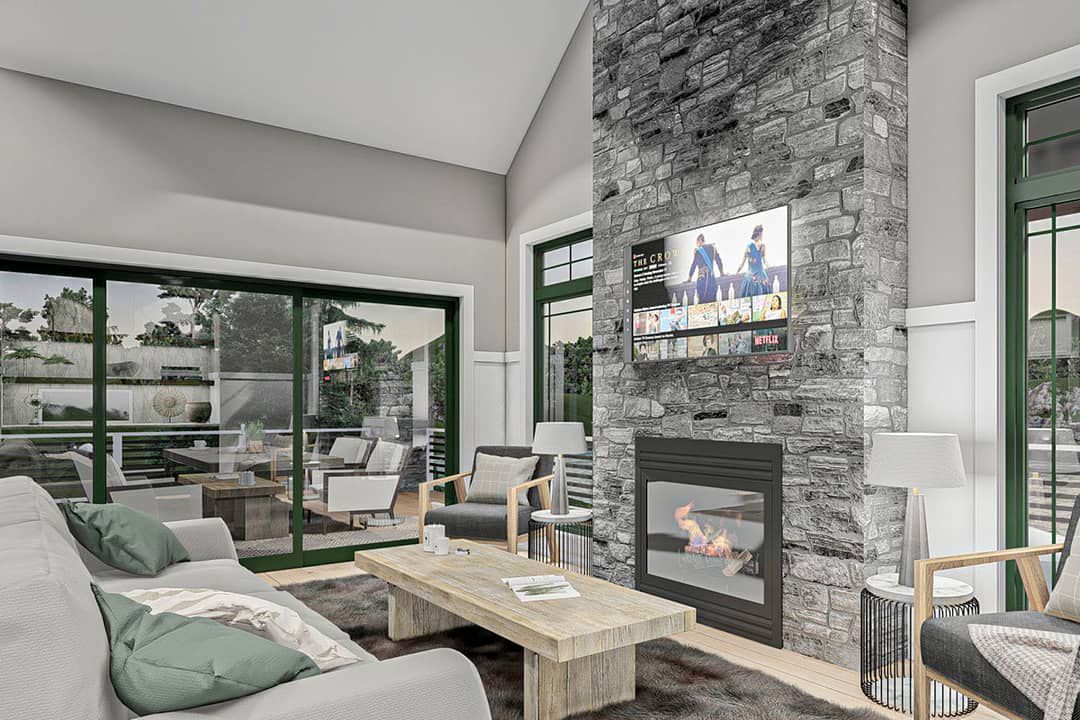
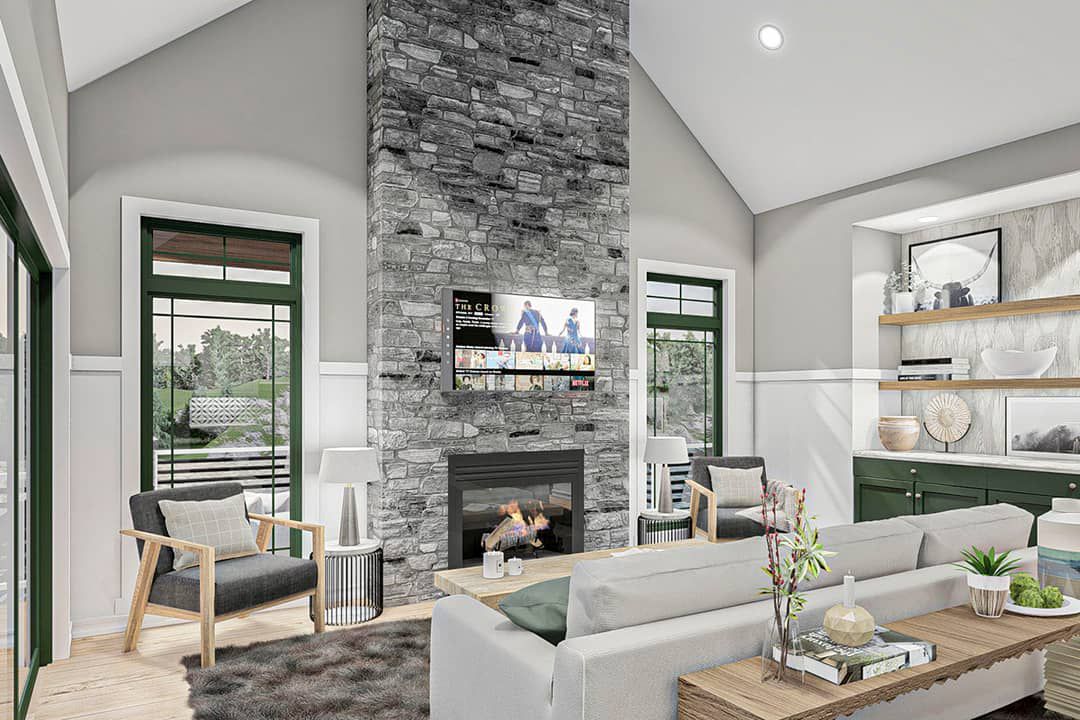
Interior Layout
Step inside to a bright, open core where kitchen, dining, and great room all live beneath soaring cathedral ceilings.
Sightlines stretch front to back, so you can admire the scenery from the moment you walk in.
Circulation paths ring the seating areas instead of cutting through them, which keeps traffic smooth during busy weekends.
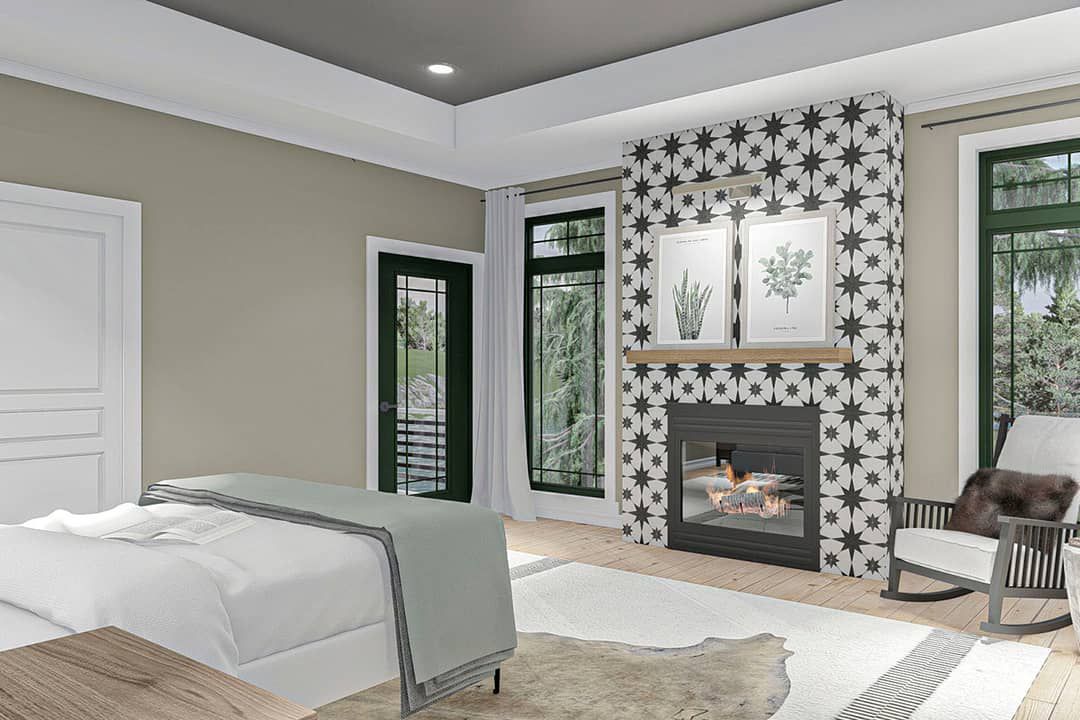
A dedicated foyer buffers the great room and includes space for a console and seasonal storage.
On one side, a short hall leads to secondary bedrooms; on the other, the private bedroom suite enjoys quiet separation.
The mudroom connects the garage to the living areas, capturing sandy shoes and lake gear before they reach the main floors.
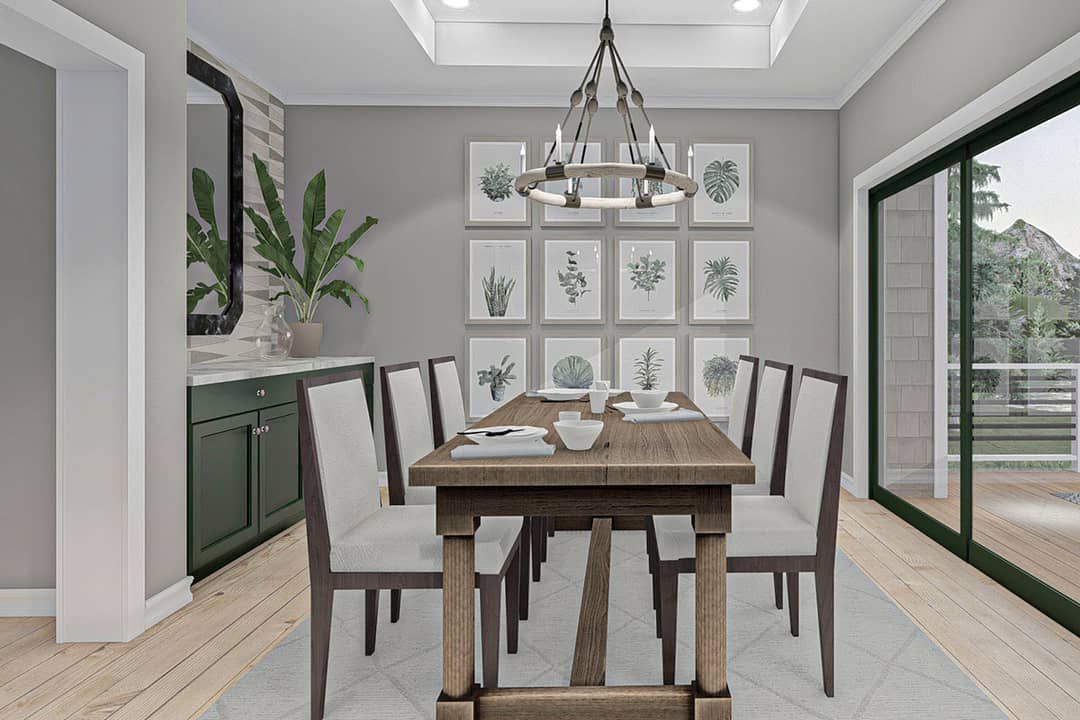
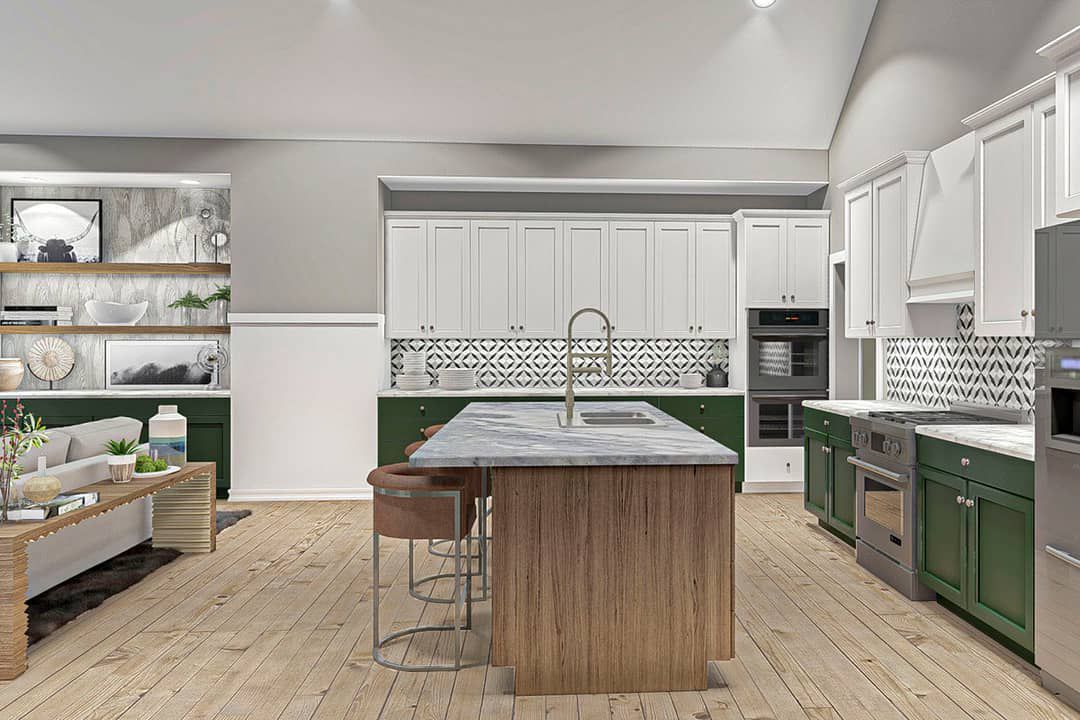
Bedrooms & Bathrooms
The main-level bedroom suite is a true retreat. A spacious walk-in closet organizes wardrobes for every season, while the bathroom pairs a walk-in shower with a freestanding tub for spa-day flexibility.
Dual vanities keep morning routines calm, even when everyone is heading out to the dock at once.
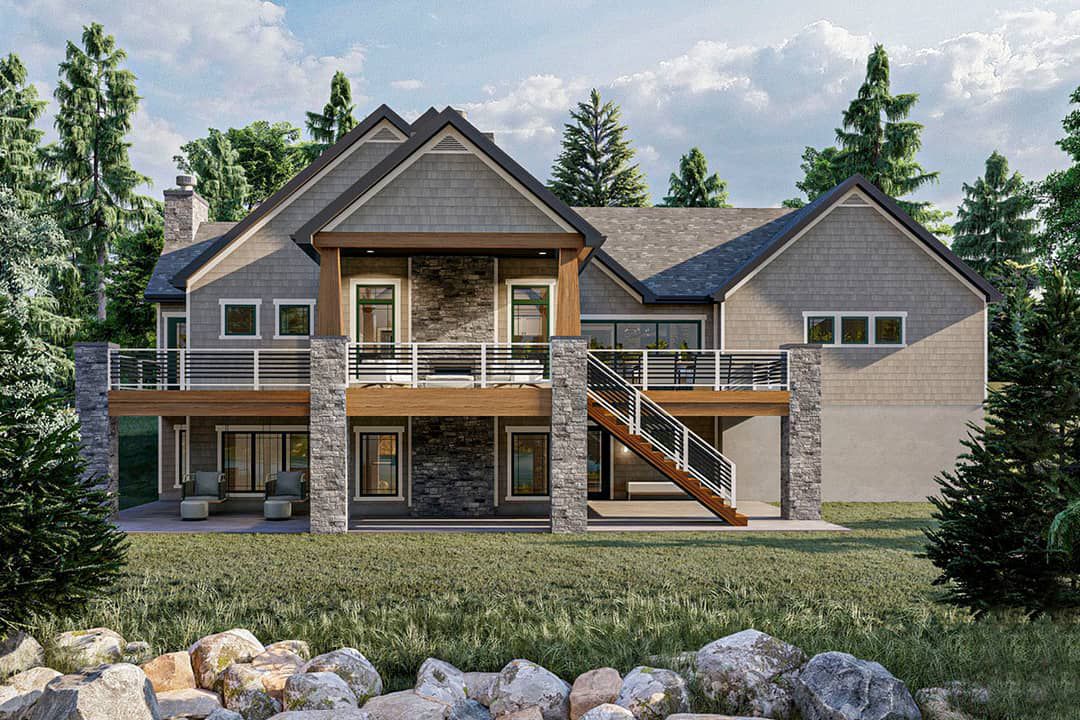
Secondary bedrooms on the main level are proportioned for queen beds, side tables, and a desk or dresser.
A shared hall bath serves these rooms and guests with efficient access from the living areas.
If you opt to finish the lower level, you can add one or two additional bedrooms with full-size egress, perfect for extended family or friends.
Living & Dining Spaces
The great room gathers everyone beneath a dramatic 16-foot cathedral ceiling.
A fireplace anchors the seating zone and offers cozy ambiance after sunset cruises.
Window walls frame lake views while maintaining wall space for art, shelving, and entertainment.
The dining area bridges kitchen and living spaces so passing platters is easy and conversation never breaks.
On mild days, doors swing open to covered outdoor living, turning dinner into an indoor-outdoor occasion.
With the lake as a backdrop, even Tuesday tacos feel like a special event.
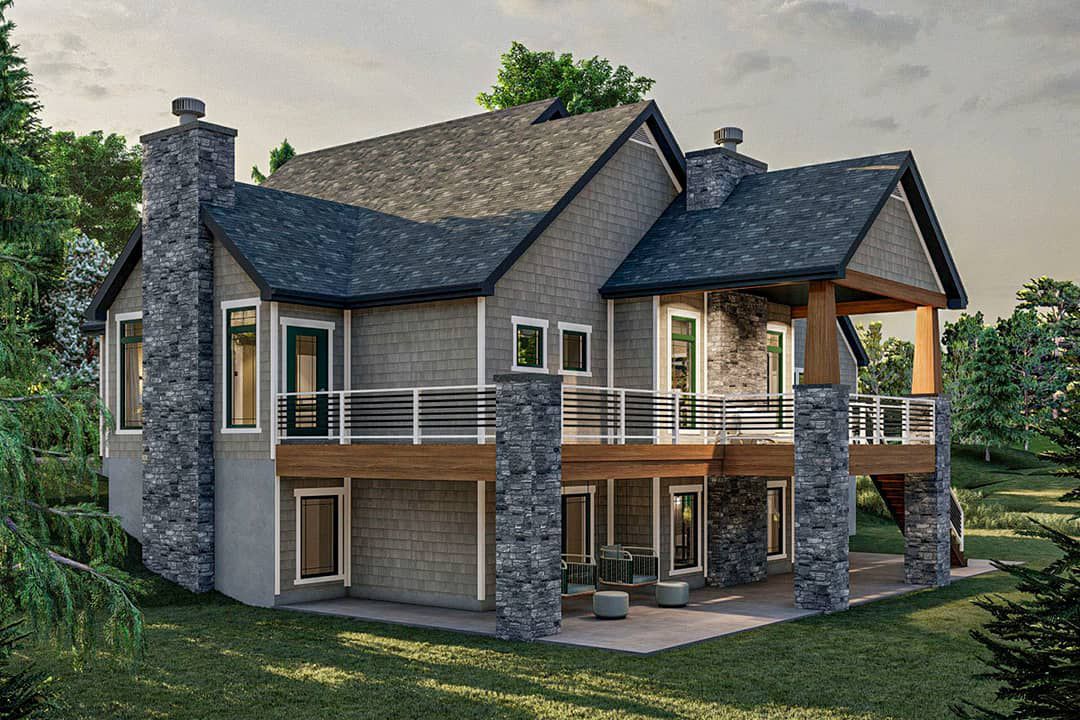
Kitchen Features
The kitchen is built for real cooking and lively weekends.
A generous island handles prep, buffet service, and casual breakfasts with equal grace.
A walk-in pantry keeps small appliances and bulk goods out of sight, freeing the counters for clean lines and stress-free meals.
Appliance placement forms an efficient work triangle, minimizing steps between sink, range, and refrigerator.
Add under-cabinet lighting for task clarity and a pull-out trash center to streamline cleanup.
A window over the sink brings in honest daylight and keeps you connected to the water and the action outside.
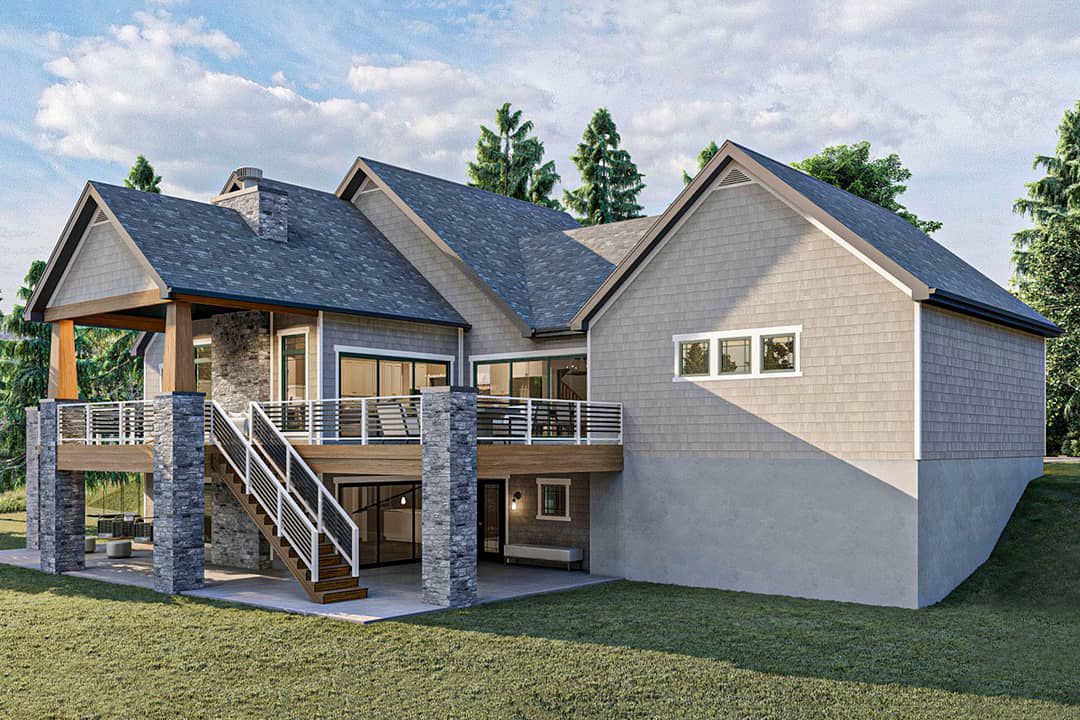
Outdoor Living (porch, deck, patio, etc.)
Covered outdoor spaces are a cornerstone of the design.
A rear porch with room for dining and lounge seating extends the great room and shelters you from midday sun or passing showers.
Optional outdoor fireplace or heaters stretch the seasons so you can savor shoulder-season sunsets in comfort.
Wide steps descend to a patio or path leading toward the shoreline, making it simple to shuttle coolers, kayaks, and life jackets back and forth.
Durable railings, slip-resistant decking, and integrated lighting keep the space beautiful and safe after dark.
Garage & Storage
The 2-car garage offers generous depth for vehicles and lake toys, with wall space for racks and seasonal storage.
Inside the mudroom, a bench, hooks, and cubbies corral sandals, rain shells, and sunscreen.
Nearby laundry placement means wet towels and swimsuits never travel far before wash day.
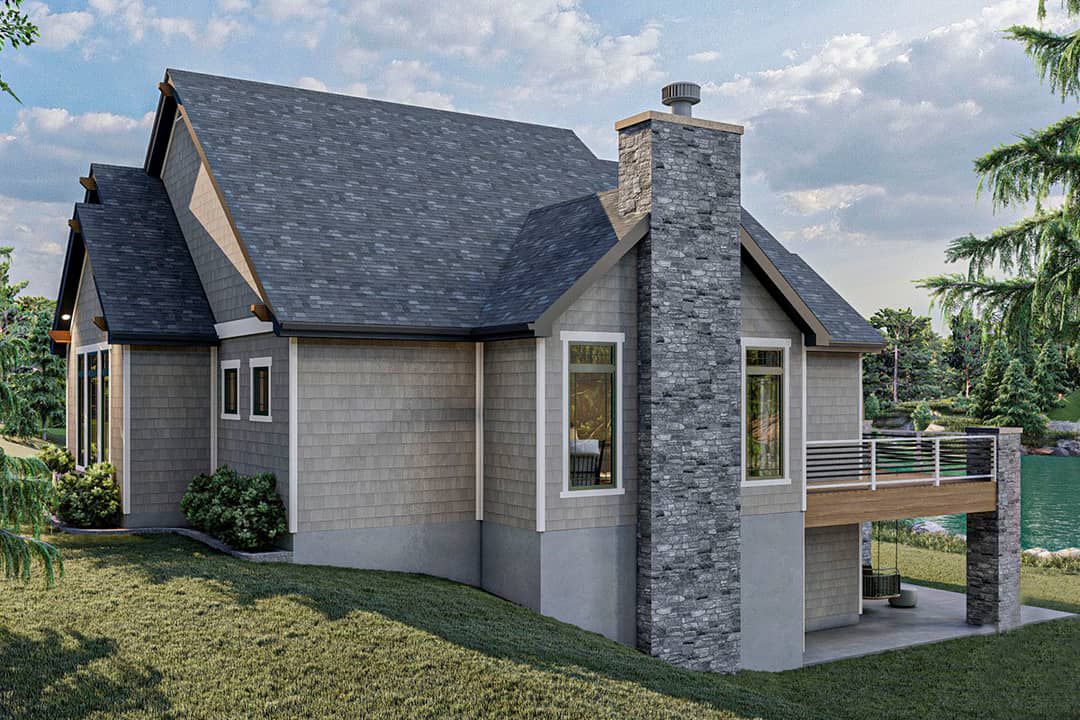
Throughout the main level, linen closets and tall pantry cabinetry absorb everyday overflow.
If you finish the lower level, consider adding a dedicated gear room or lockable owner’s closet for rental scenarios.
Bonus/Expansion Rooms
A sloping lot unlocks remarkable potential.
The optional lower level can add a recreation room with a wet bar, a game area, and walkout access to a covered patio.
With one or two additional bedrooms and full baths, you can comfortably host a crowd without sacrificing privacy.
Prefer to keep things simple? Use the bonus space as a gym, studio, or home office that stays cool in summer and quiet year-round.
The flexibility ensures the home grows with you—more guests, more hobbies, or more downtime, as needed.
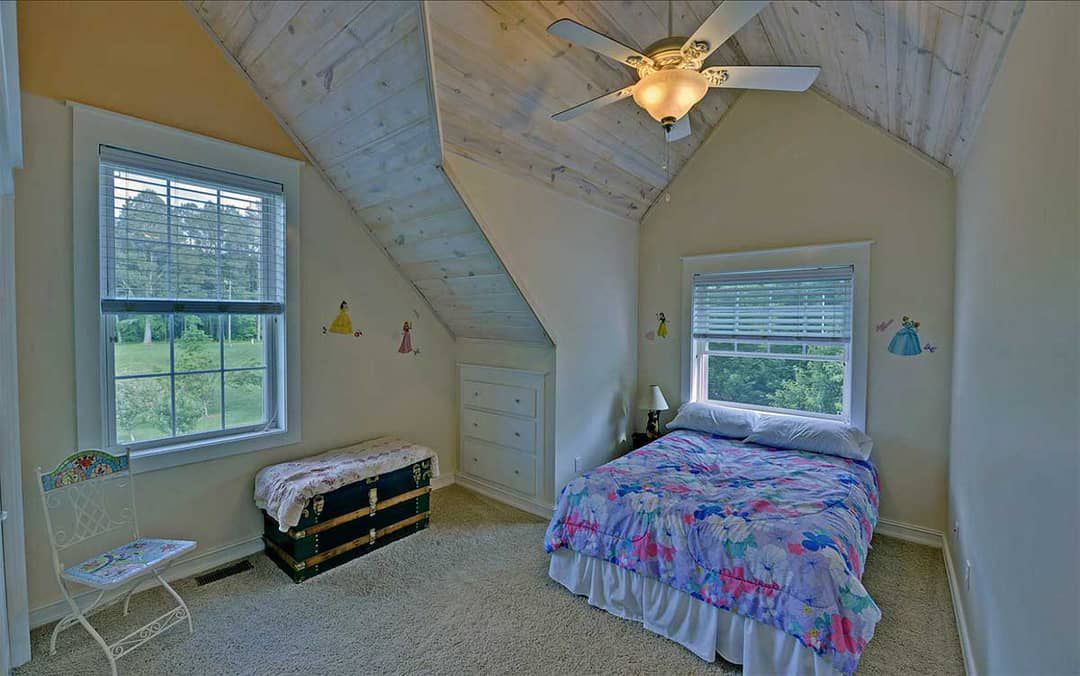
Estimated Building Cost
The estimated cost to build this home in the United States ranges between
$380,000 – $670,000, depending on location, labor, and material choices.
Why This Lake House Works
First, it lives the way you do at the water.
The open core keeps conversation flowing from breakfast to board games, while the covered porch turns every afternoon into a mini vacation.
Circulation is intuitive, storage is where you need it, and the fireplace creates evening ambiance you’ll never tire of.
Second, it’s right-sized. At about 1,803 square feet on the main level, you gain generous shared spaces without excess to clean or heat.
Bedrooms are calm and practical, and the optional lower level scales guest capacity without changing daily routines upstairs.
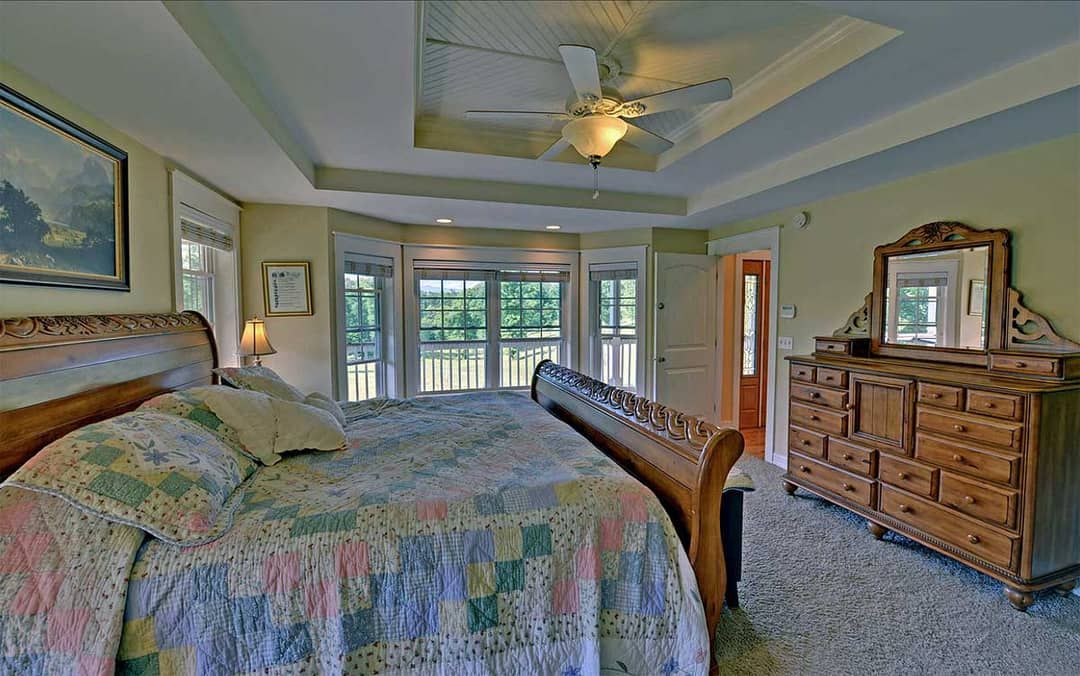
Third, it respects the setting. Broad gables, sturdy materials, and deep overhangs honor the climate, while window walls frame the view you came for.
Whether built for weekends, seasonal escapes, or full-time living, this lake house blends everyday function with the kind of atmosphere that makes memories.
If you’re seeking a single-level plan that celebrates the shoreline, welcomes a crowd, and stays beautiful with minimal fuss, this design is an inviting choice.
Bring your finishes, set the chairs on the porch, and let the water set the pace.
