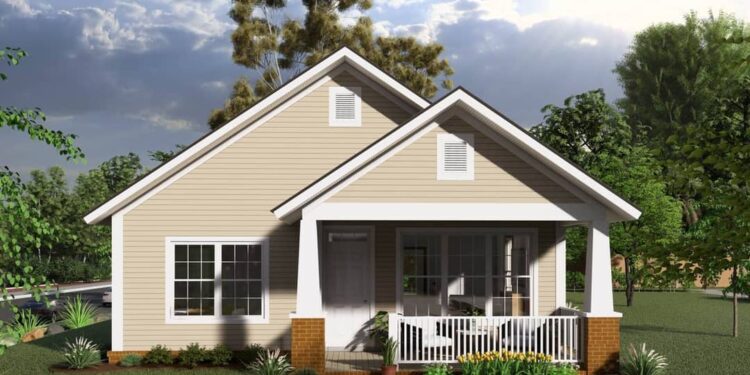This thoughtfully composed one-level home delivers everyday comfort in a right-sized footprint. With about 1,147 square feet, two bedrooms, and one and a half baths, it blends efficient planning with bright, open living. The result is a calm, practical layout that feels bigger than it measures and adapts easily to different stages of life.
Floor Plan:
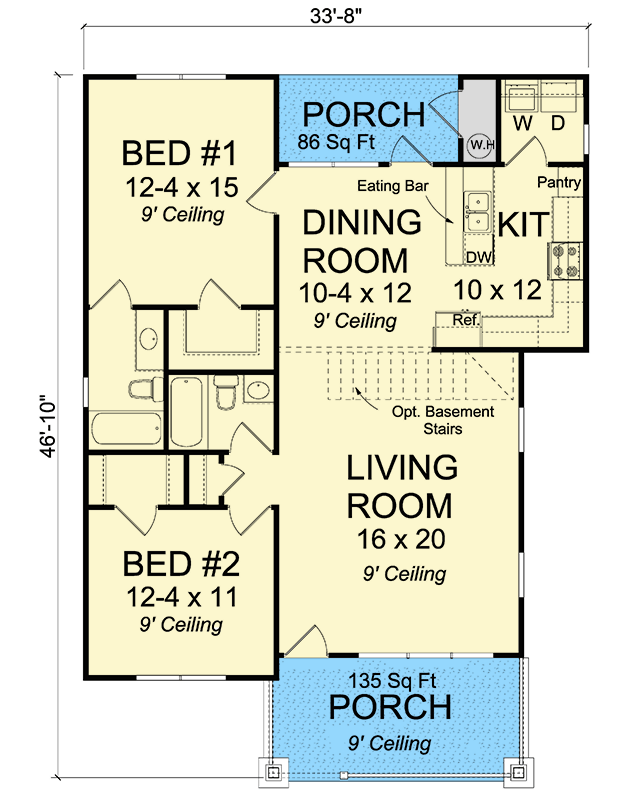
Exterior Design
The exterior presents a friendly cottage profile with clean rooflines, balanced window placement, and a welcoming covered entry. Simple trim and proportioned gables give the façade timeless character without complicated detailing. Choose durable cladding such as lap or board-and-batten siding, and consider a touch of stone at the foundation for texture and resilience.
Thoughtful massing keeps the street view composed while preserving privacy inside. Deep eave overhangs help shade glass in sunny climates, and energy-smart windows support comfort year-round. Add warm wood tones at the front door and understated lighting to finish a curb appeal that feels both current and classic.
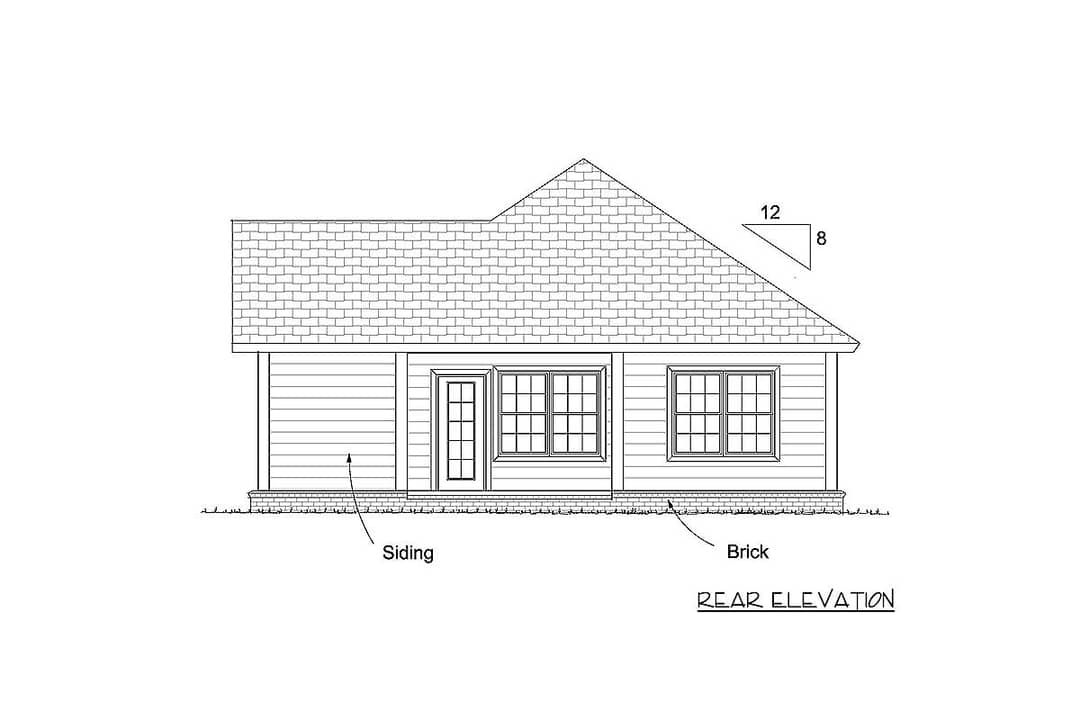
Interior Layout
Inside, spaces connect in an open flow that minimizes wasted hallway and maximizes livability. The foyer opens to a bright great room where seating, dining, and kitchen areas share light and conversation. Clear sightlines make the home feel expansive, while furniture-friendly walls keep layouts flexible and practical.
Daily logistics are quietly optimized. A coat closet near the entry tames clutter, and the powder room serves guests without sending them into the private wing. With circulation routed around, not through, the seating zone, gatherings stay comfortable and traffic never interrupts the movie.
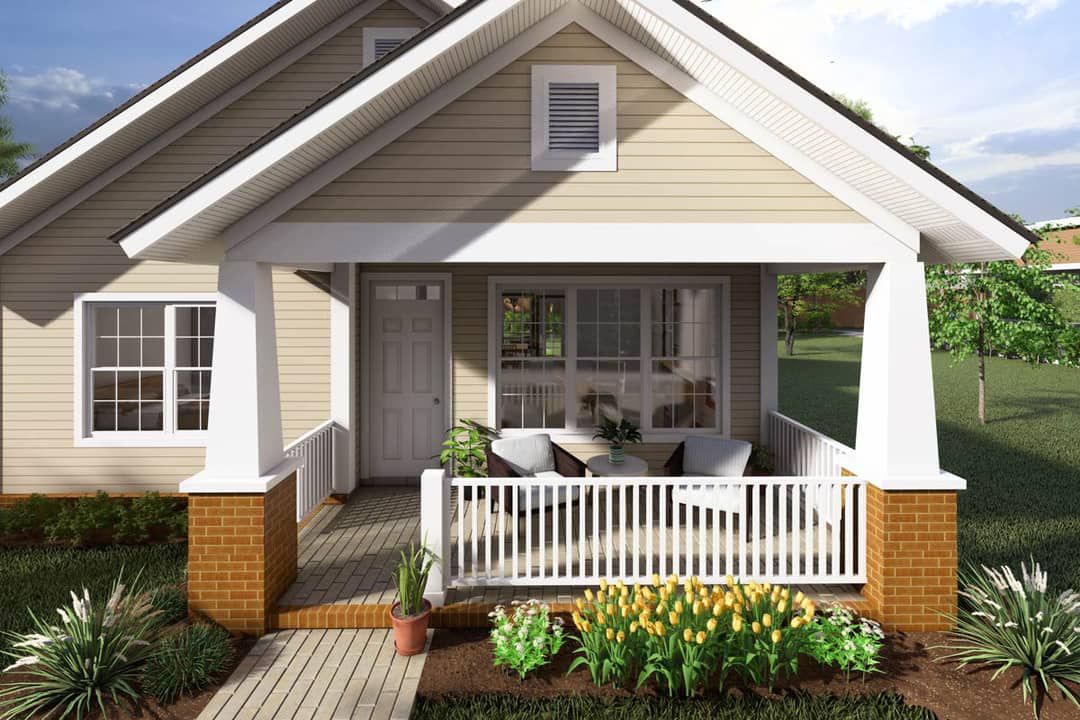
Bedrooms & Bathrooms
Two well-sized bedrooms anchor the quiet side of the plan. Each accommodates a queen bed, nightstands, and a dresser or desk, with closets designed for both daily wear and seasonal storage. Window placement prioritizes natural light while preserving usable wall space for furniture.
The main bath offers a tub-shower combination for kid-friendly nights or soak-and-read weekends. A practical vanity with drawers simplifies routines, and a niche or linen cabinet keeps towels handy. The nearby powder room is a small luxury with big impact, making hosting simpler and mornings less congested.
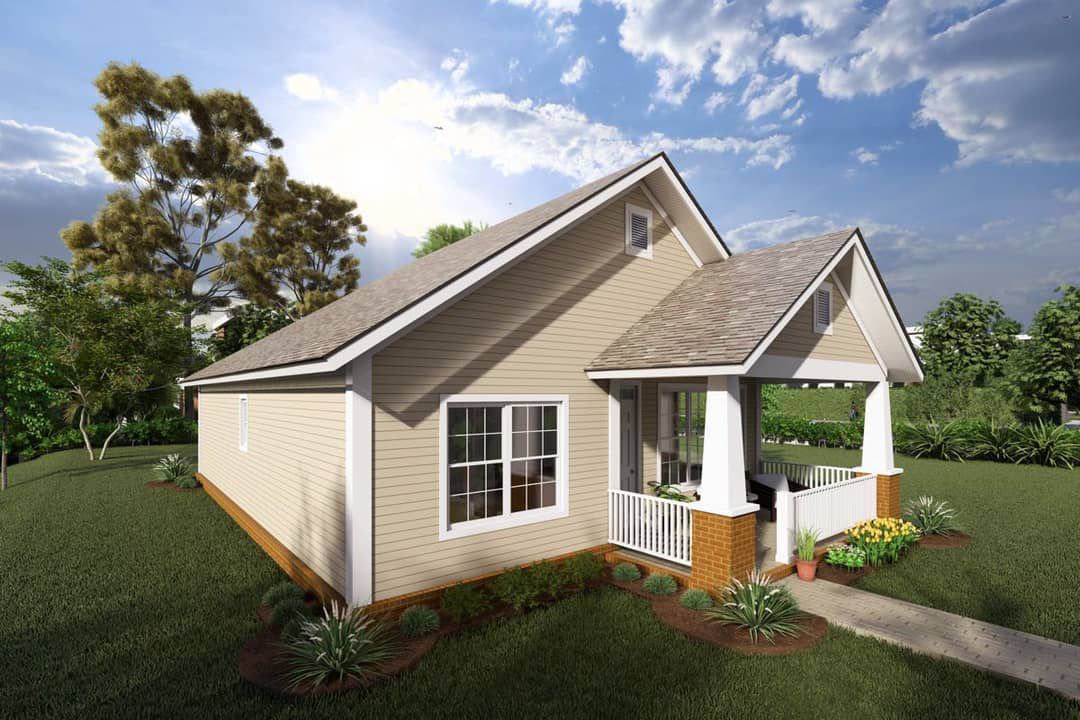
Living & Dining Spaces
The great room is scaled for real furniture and real life. A focal wall supports a media console or built-ins, while the remaining walls stay long enough for a full sofa and a pair of lounge chairs. With traffic paths skimming the edges, conversation flows easily and sightlines remain open.
The dining area bridges kitchen and living zones, so platters pass quickly and no one feels marooned during weeknight meals. There is room for a four-seat table day to day, with space to add a leaf when friends drop by. Glass doors or a wide window frame the backyard and invite the outdoors into mealtime.
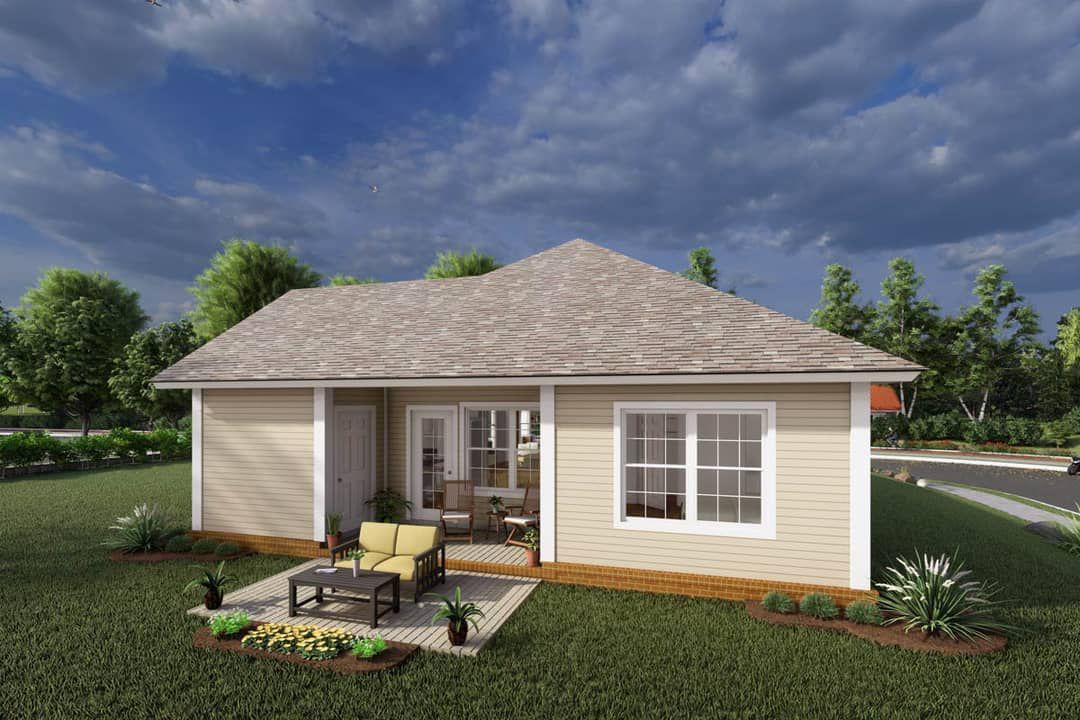
Kitchen Features
The kitchen champions efficiency without sacrificing style. A central island or peninsula provides prep space, casual seating, and a helpful landing spot for groceries. Deep drawers corral pots and pans, while a tall pantry cabinet hides small appliances and bulk items to keep counters clear.
An efficient work triangle keeps steps between sink, range, and refrigerator to a minimum. Under-cabinet lighting brightens chopping and cleanup, and a pull-out trash-recycle center streamlines everything after dinner. A window over the sink brings honest daylight and a view of the yard—arguably the best upgrade that doesn’t require a plug.
Outdoor Living
Even with a modest footprint, the outdoor experience is part of the plan. The covered front stoop provides a protected welcome and a spot for seasonal décor. Out back, a simple deck or patio supports a grill, café table, and planters, transforming quick dinners into easy alfresco rituals.
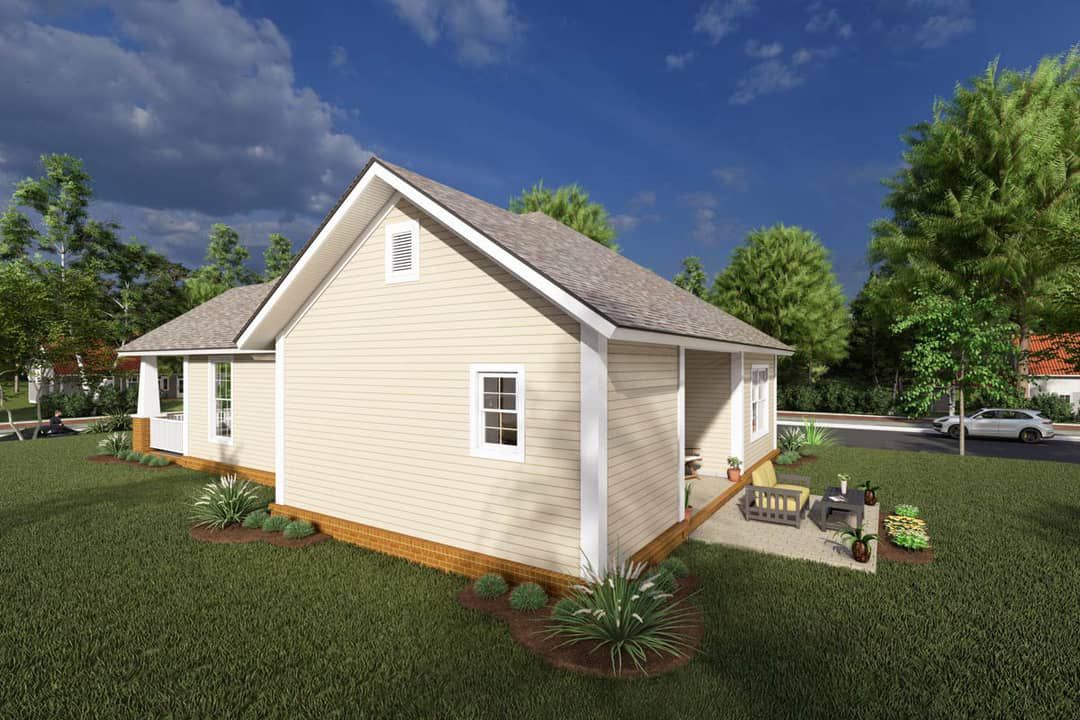
Because these spaces are just steps from the main living areas, they live larger than square footage suggests. Add string lights, a compact storage bench, and a small herb garden, and you have a three-season retreat. It’s an affordable way to extend living without increasing conditioned area.
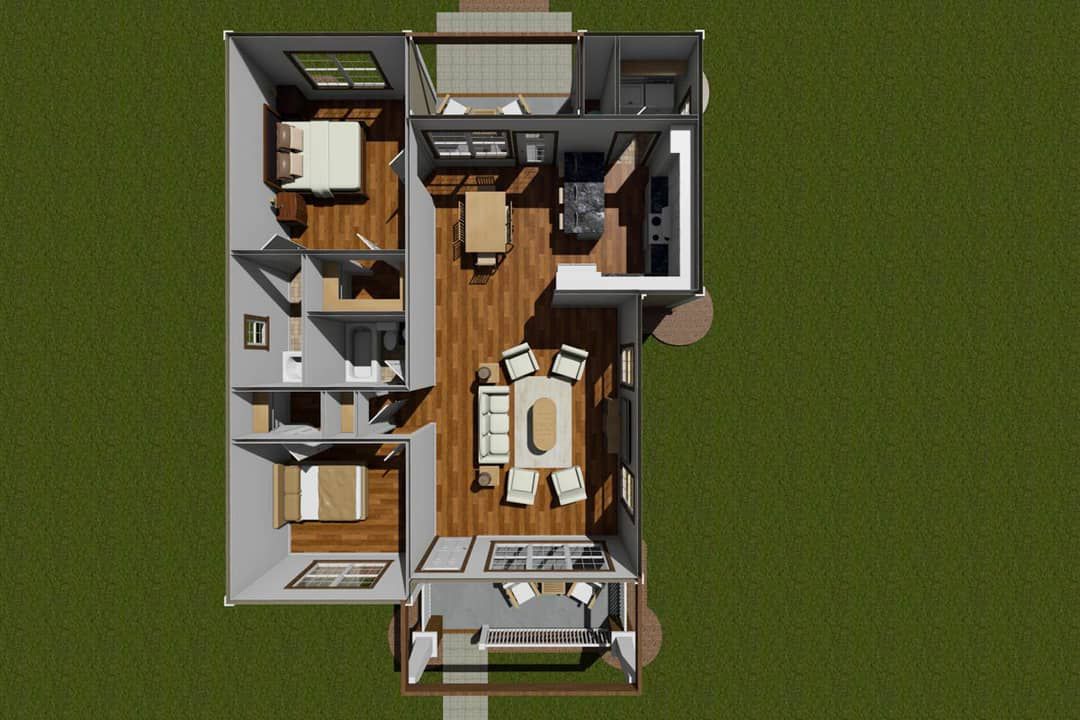
Garage & Storage
This plan pairs seamlessly with an optional single-bay garage, compact carport, or on-site parking, depending on your lot and budget. Indoors, storage is placed exactly where it helps most: a closet at the entry, pantry capacity in the kitchen, linen space near the bath, and generous bedroom closets. The goal is simple—everything has a home, so surfaces stay clear and mornings stay calm.
If you add a detached garage, consider wall rails for tools and overhead racks for seasonal décor. A slim console with baskets near the back door creates a landing zone for keys, umbrellas, and pet leashes. Little systems like these keep the house tidy with less effort.
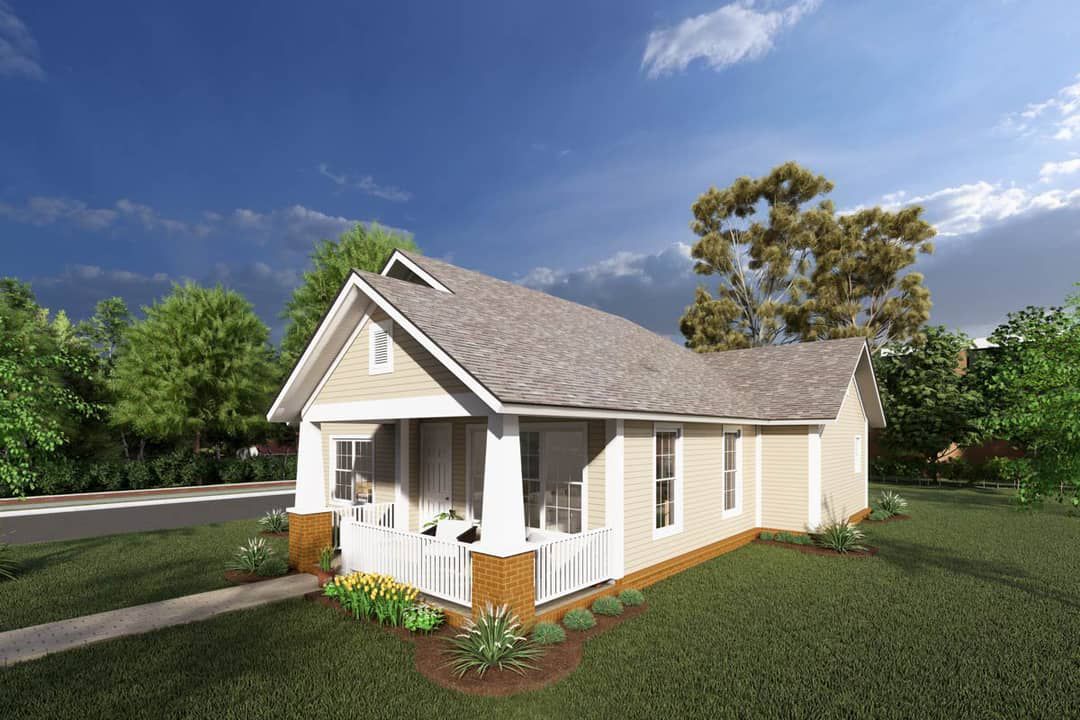
Bonus/Expansion Rooms
Flexibility is built in. The secondary bedroom easily doubles as a hybrid office-guest room with a sleeper sofa and compact desk. If your lot allows, a modest rear bump-out can become a sunroom, craft studio, or play space without reworking the core.
Prefer upgrades over additions? Layer in a feature wall, dimmable lighting circuits, or a compact electric fireplace with flanking shelves to personalize the great room. Conduit for future tech, extra outlets, and smart switches make the home adaptable as needs evolve.
Construction & Energy Notes
S
