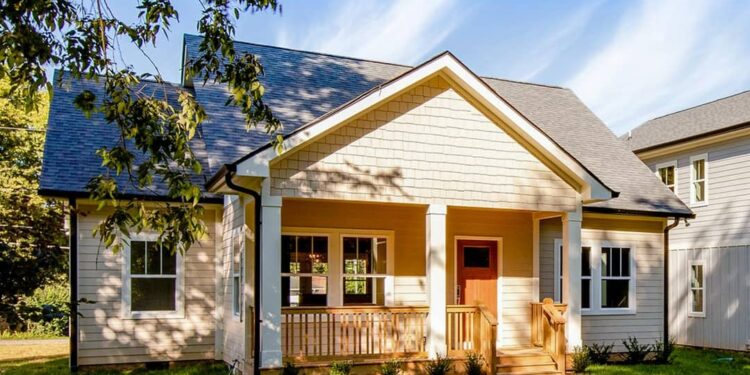This thoughtfully designed cottage provides approximately **1,490 heated square feet**, featuring **3 bedrooms** and **2 full bathrooms**, all wrapped in a compact, efficient floor plan ideal for a narrow lot or simplified living.
Floor Plan:
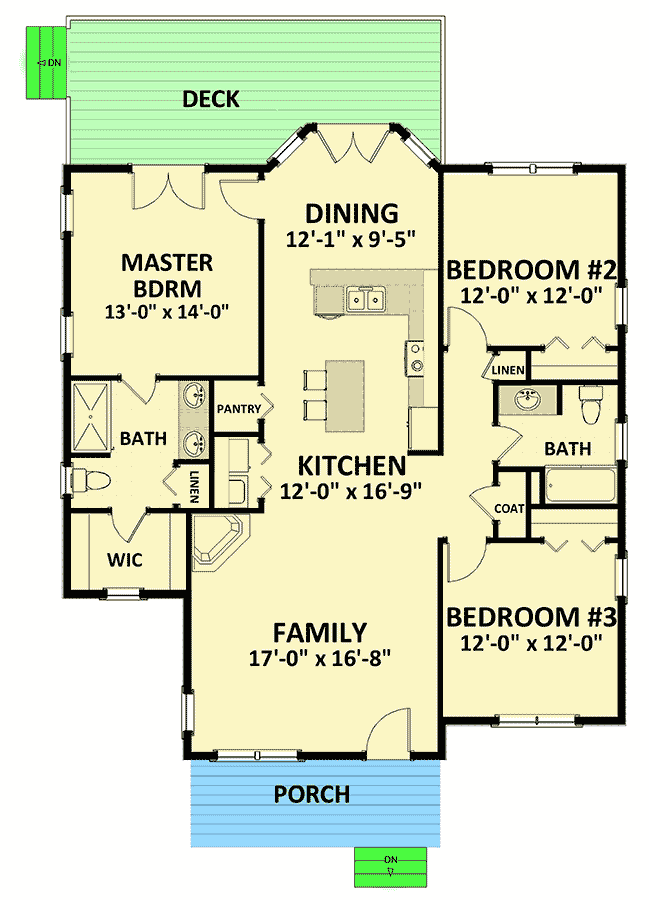
Exterior Design
The home’s footprint measures about **38′ 9″ wide × 43′ 10″ deep**, with a maximum ridge height of **29′ 5″**, which keeps the scale approachable yet vertically interesting. 1
Its exterior styling leans cottage-charm: gable roof with 10:12 pitch, modest overhangs, and a layout that fits well on tighter lots. The design suggests combined porch and deck elements—specifically the plan includes a **108 sq ft porch** and a **242 sq ft deck** area—enhancing outdoor living without excess cost. 2
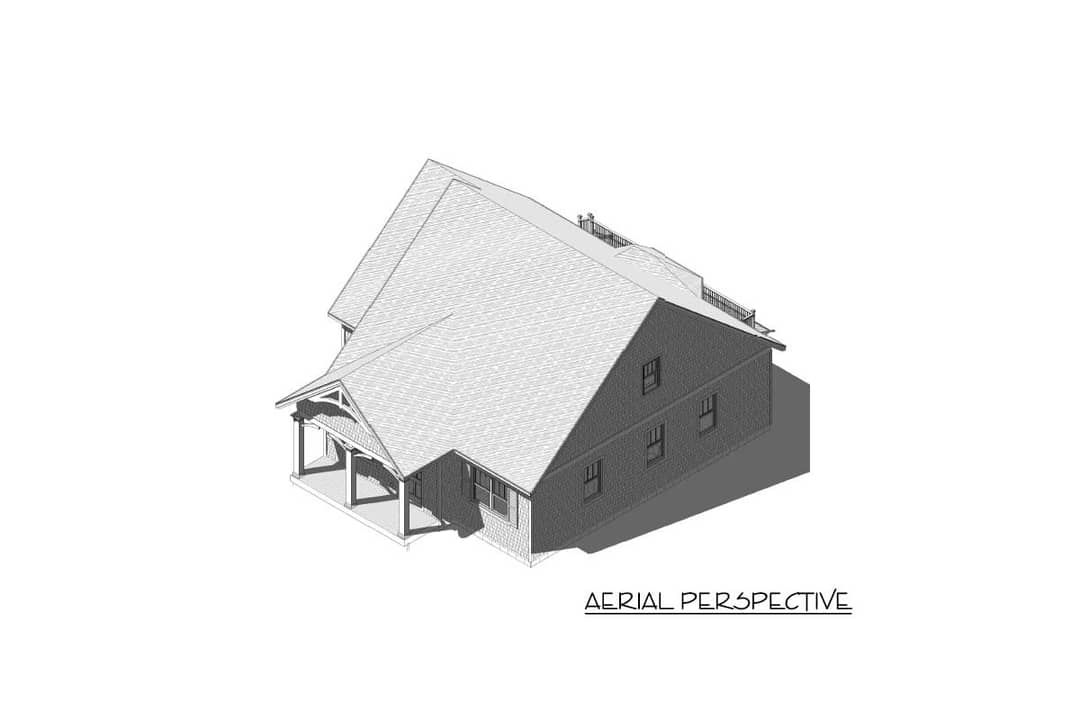
Interior Layout & Flow
Stepping through the front entry, you’re immediately immersed in an open living/dining/kitchen space that runs from front to back—helping the home feel far larger than its modest square footage. 3
From this central zone, a short corridor leads to the bedroom wing. The primary bedroom is tucked to one side, offering privacy, while the remaining two bedrooms lie opposite—ideal for children, guests or multi-generational use. 4
Bedrooms & Bathrooms
The master suite features double doors that open onto the large rear deck, delivering a connection to outdoor space and allowing natural light to flood in. 5
The two additional bedrooms are located across the home, sharing a full bathroom, which supports flexible usage whether as guest rooms, offices or family spaces. The split-bedroom approach maximizes privacy and utility in a compact home. 6
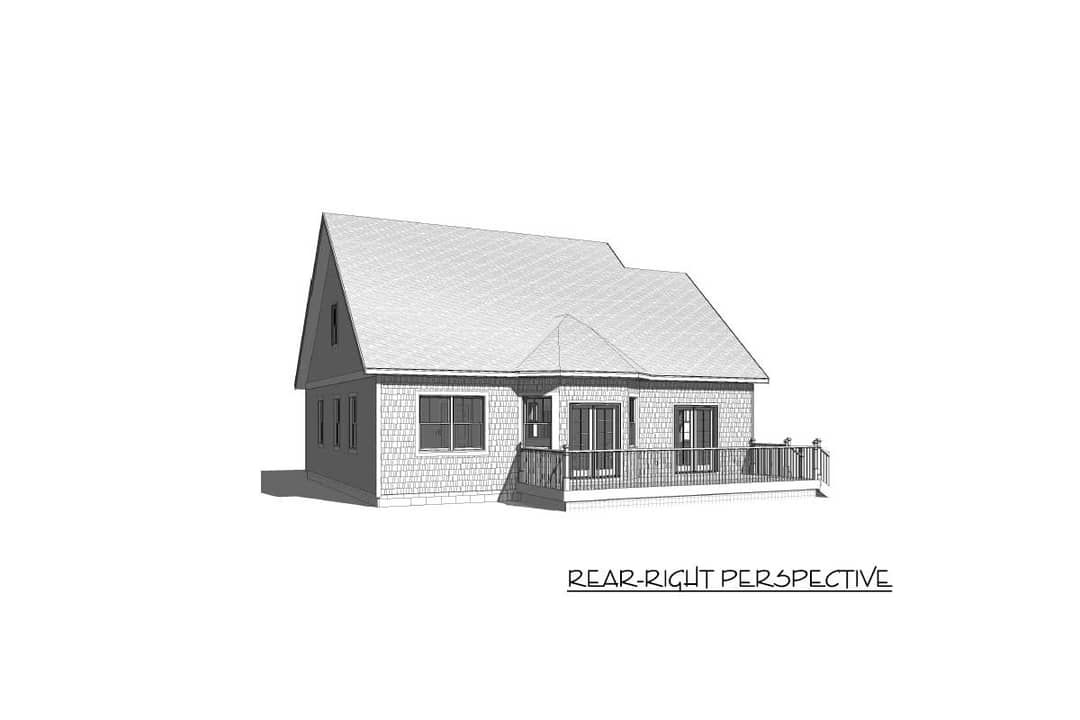
Living & Dining Spaces
The vaulted or high-ceiling living area creates a sense of volume and light. Large windows at the rear connect the space to the deck, enhancing indoor-outdoor flow. The open layout means the dining and kitchen zones feel integrated rather than boxed off.
Dining is positioned centrally, bridging the kitchen and living room. It’s ideally situated for everything from casual family meals to entertaining guests, while the plan’s streamlined layout helps minimize wasted space. 7
Kitchen Features
The efficient kitchen incorporates both an island and a peninsula eating bar—unusual in smaller homes—helping maximize prep space, storage and interaction. 8
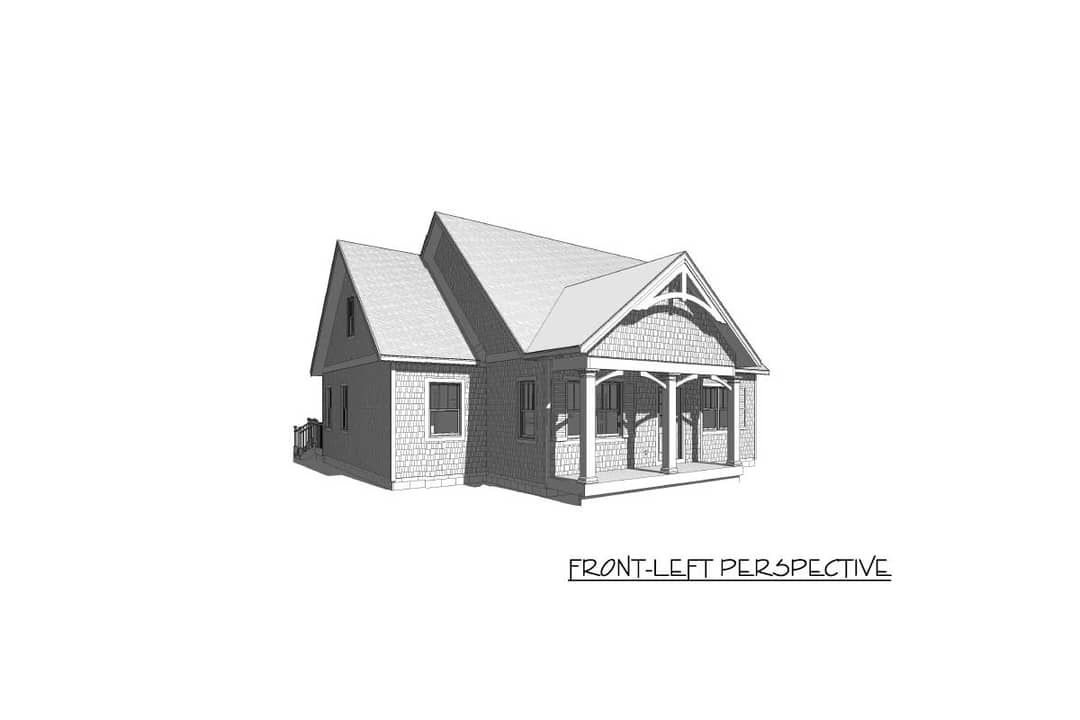
With the kitchen open to the dining and living areas, the cook remains part of the action, whether preparing meals or engaging in conversation. Its crisp layout balances economy with style.
Outdoor Living (Deck & Porch)
A dedicated **242 sq ft deck** at the rear connects directly from the master suite and main living zone, inviting outdoor relaxation and entertaining. 9
The front features a **108 sq ft porch**, offering a welcoming outdoor transition space and enhancing curb appeal—particularly valuable for narrow-lot settings. 10
Construction & Efficiency Notes
The plan’s compact footprint, centralized living zone and minimal hallway space contribute to build efficiency and lower operating costs. Exterior walls are specified as 2×6 framing, supporting better insulation performance. 11
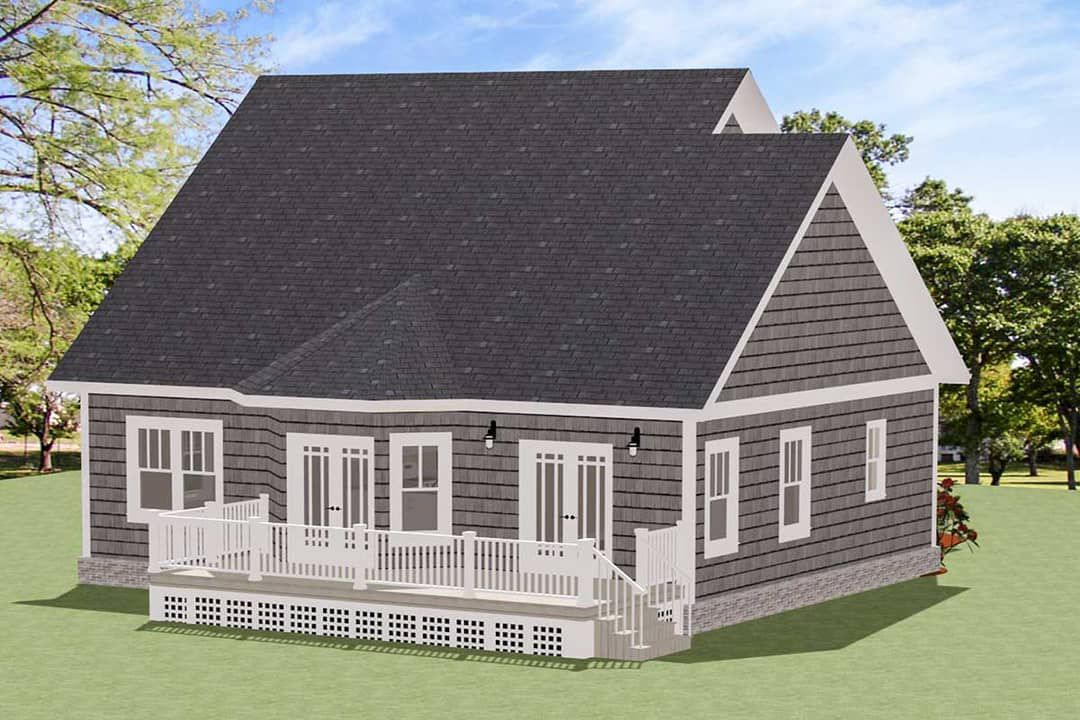
The simple rooflines and efficient square footage make this cottage a smart choice for budget-savvy builders or homeowners seeking manageable maintenance. The narrow-lot suitability increases its versatility for infill, guest house or downsizing scenarios.
Estimated Building Cost
The estimated cost to build this home in the United States ranges between $180,000 – $255,000, depending on location, finishes, site conditions and labour rates.
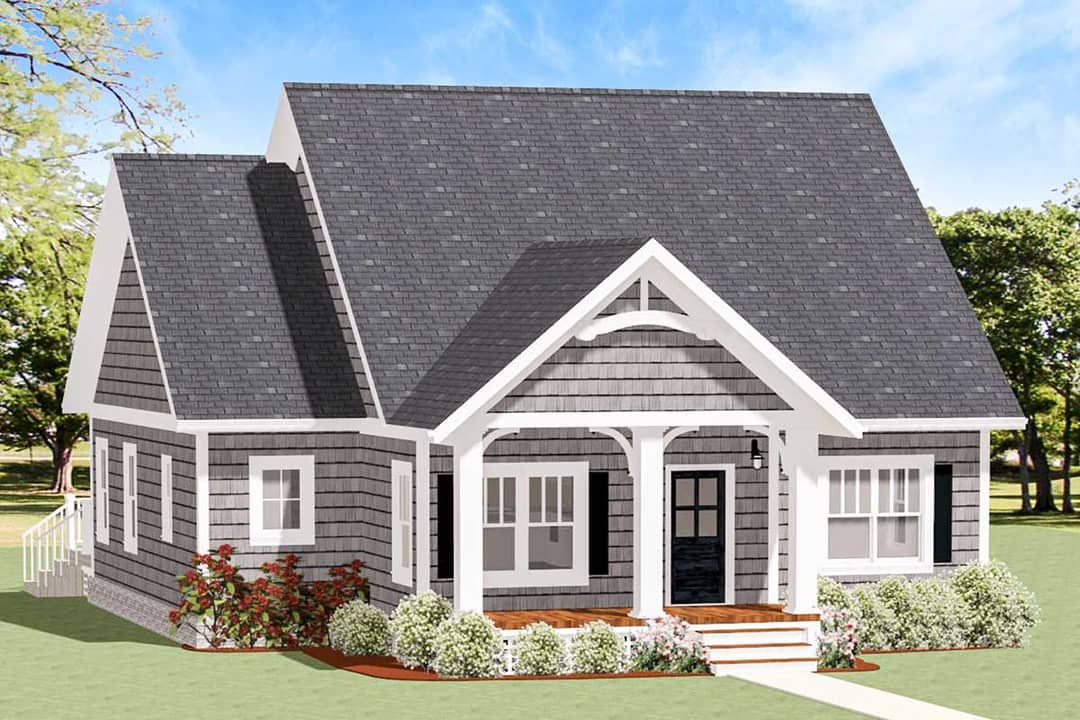
Why This Cottage Plan Works
This design blends compactness, charm and smart layout. With three bedrooms and two baths in under 1,500 sq ft, it delivers full functionality without excess. The open central zone, efficient kitchen with island, and thoughtful outdoor connections make it feel generous and livable.
If you’re looking for a home that’s easy to maintain, efficient to build and comfortable to live in—whether as a primary residence, vacation cottage or downsize choice—this cozy and compact cottage ticks all the boxes.
“`12
