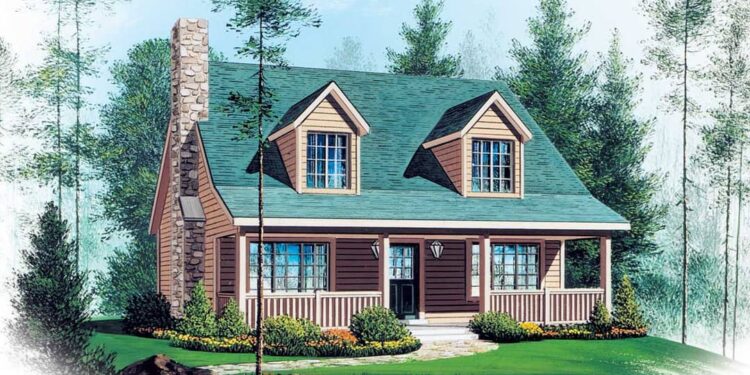This delightful two-story vacation home spans approximately **1,339 heated square feet**, featuring **2 bedrooms** with the flexibility to convert the loft into a 3rd, and **2 full bathrooms plus a half bath**.
Floor Plan:
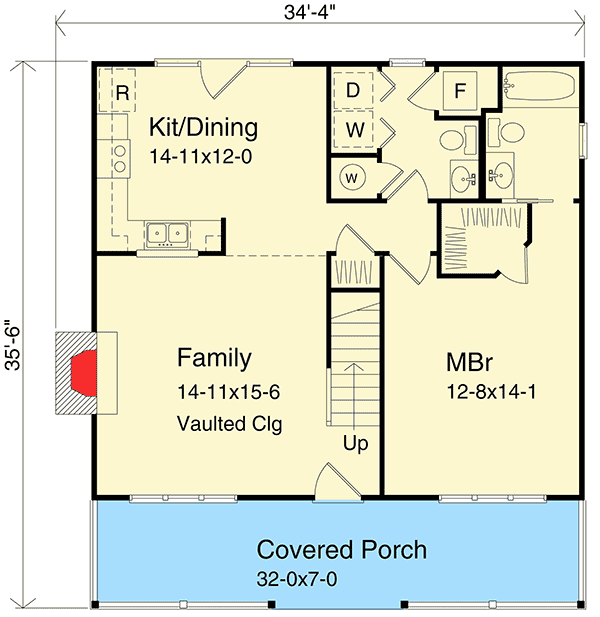
Exterior Design
The façade welcomes you with a covered front porch (~224 sq ft) and charming dormer windows, giving the home a relaxed vacation-cottage vibe. 1
The home has a compact footprint — **34′-4″ wide × 35′-6″ deep** with a ridge height of ~26′. 2 The roofline is steep (12:12 pitch) and framing is standard 2×4, making it achievable in many settings. 3
Materials suggestions lean toward cottage and cabin styles: board-and-batten or lap siding, window groupings, and an inviting porch that encourages outdoor leisure. All of this adds to the vacation-home feel without overbuilding.
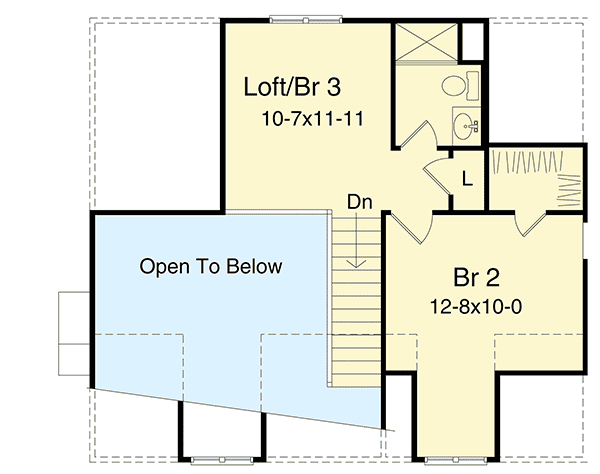
Interior Layout & Flow
On the main level (924 sq ft), you’ll find the L-shaped kitchen with windows and direct exterior access, an open great room, a full bath, and one bedroom. 4 The compact design ensures every square foot works hard.
The second floor (415 sq ft) includes a loft space that can be used as a second living area, an office, or easily converted to the third bedroom, along with a half bath already provided. 5
Circulation is minimized — fewer hallways means more of the area is usable space. For a vacation home or small permanent residence, that’s a real advantage.
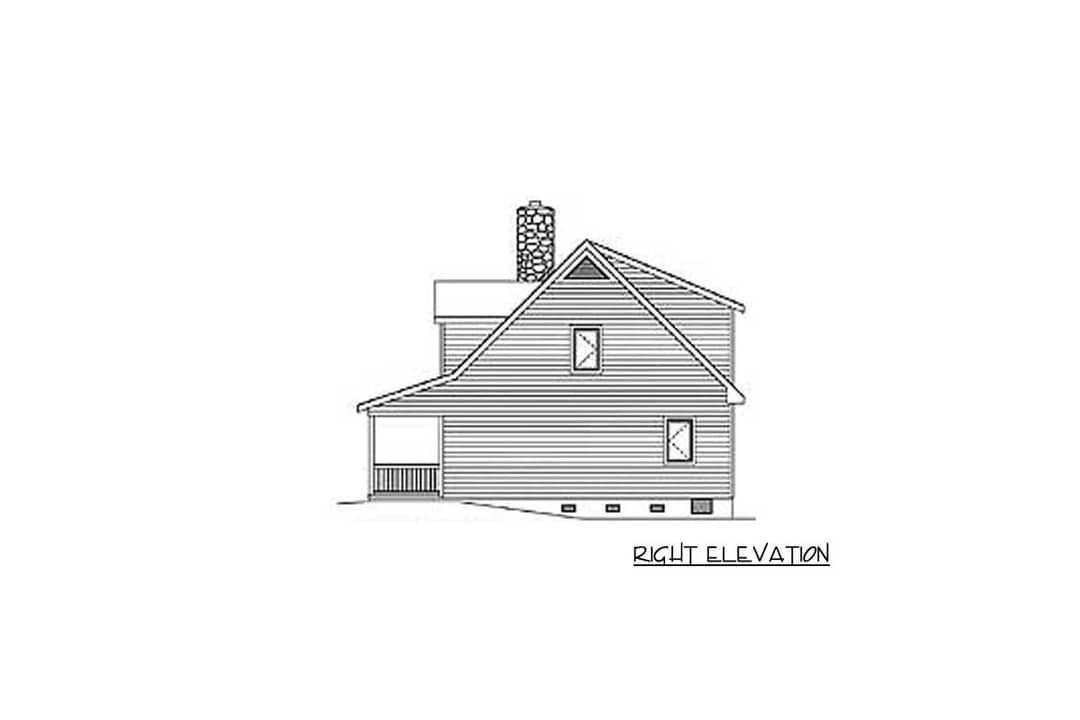
Bedrooms & Bathrooms
The first-floor bedroom offers comfortable access to the full bath nearby. The loft level can either serve as informal living or convert to a third bedroom, making the home flexible as needs evolve.
The second full bath is on the loft level, and the half bath supports guests or the upstairs space — a nice luxury for a home of this size. 6
Living & Dining Spaces
The open great room has visible connection to the kitchen and access to the porch, making entertaining or relaxing together easy. Natural light from the front porch area and dormers elevates the sense of space.
The dining area, integrated with the kitchen and living zone, avoids compartmentalisation. It supports flexible living — a key feature for a home designed for both escape and everyday practicality.
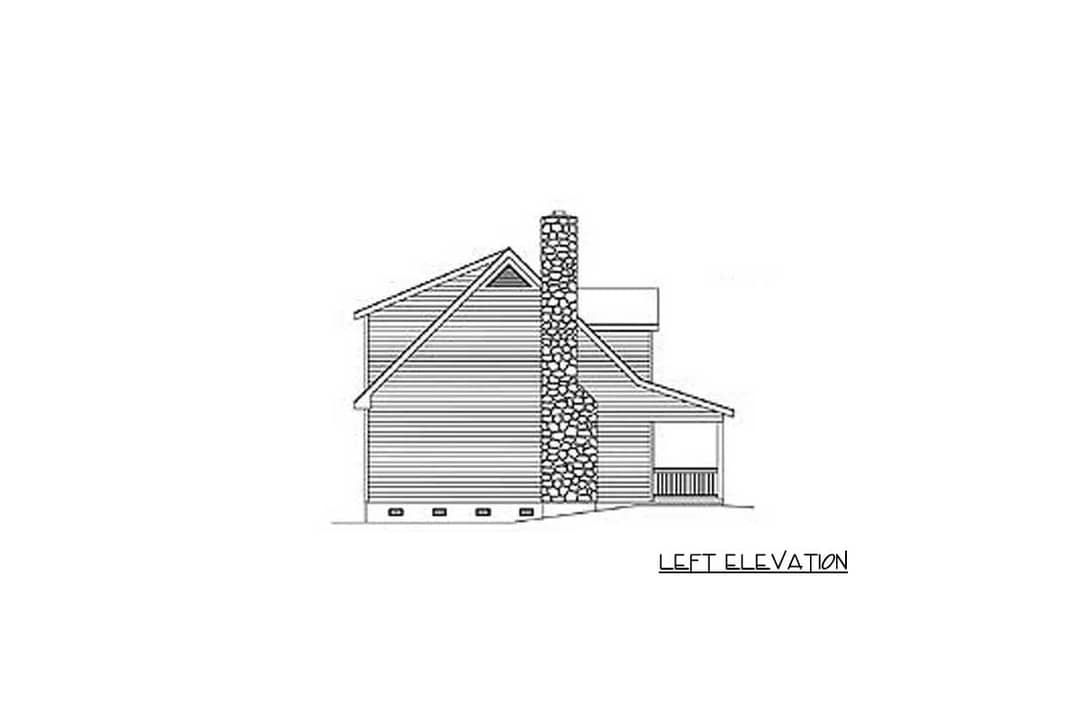
Kitchen Features
The L-shaped kitchen is strategically placed with windows and a door to the exterior — perfect for bringing in fresh air or stepping out to porch dining. 7
Though compact, storage and workflow are well considered — the layout supports both weekend house and main residence purposes without feeling squeezed.
Outdoor Living & Porch
The front porch (~224 sq ft) becomes a key feature — providing shaded outdoor living space and extending the home’s functional area without adding heated square footage. 8
Given the compact footprint and generous porch, the home is ideal for leisurely evenings, vacation vibes, or picturesque setting by lake or woods. The design encourages connection to nature without sacrificing interior comfort.
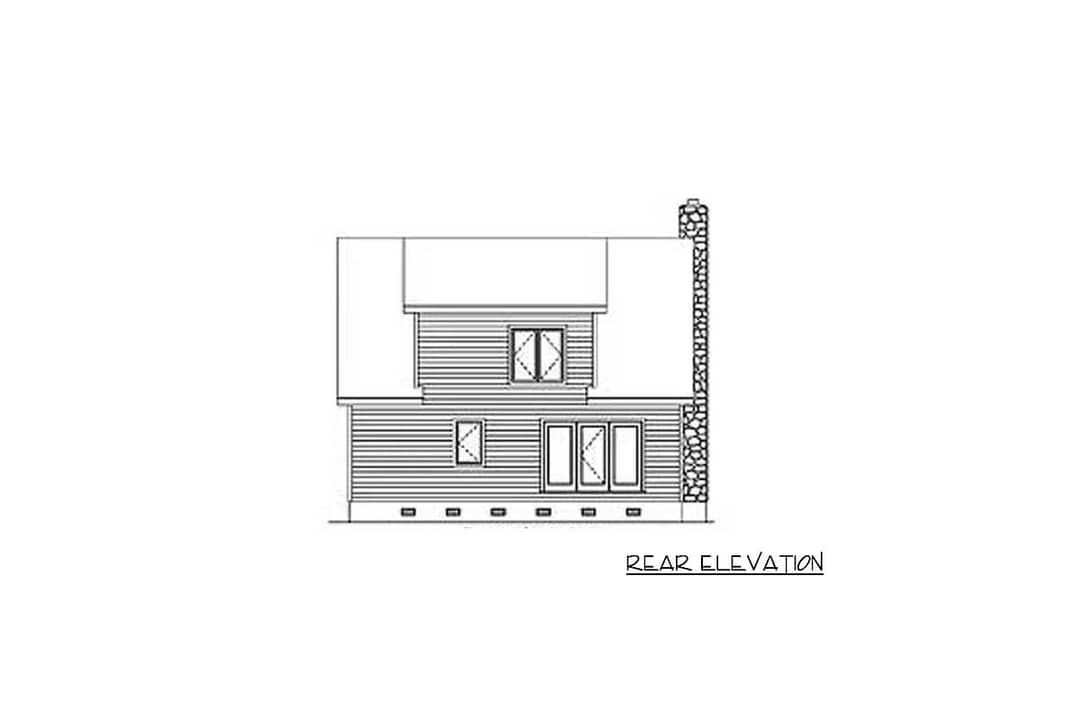
Construction & Efficiency Notes
The home’s modest size and efficient layout help in controlling building costs and operational expenses. With 2×4 wall framing and standard roof pitch, construction is straightforward.
The compact design means less heated space to cool or heat, which supports lower utility costs. The open layout further improves perceived size beyond the modest footprint.
Estimated Building Cost
The estimated cost to build this home in the United States ranges between $220,000 – $320,000, depending on region, finish level, site complexity and labour rates.
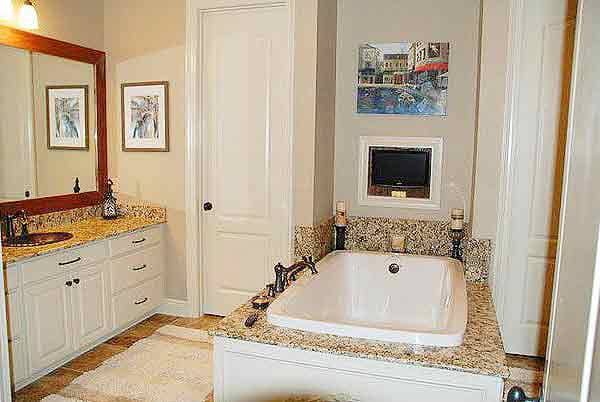
Why This Vacation Home Plan Works
This plan strikes a fine balance between charm, efficiency and flexibility. The two-story layout with optional third bedroom meets both vacation-home and small-family needs. The generous front porch sets the tone for relaxed living, while the internal layout keeps things lean and purposeful.
If you’re looking for a home that offers more than a simple cabin but still remains manageable in scale and cost, this plan delivers both style and practicality in one refined package.
“`9
