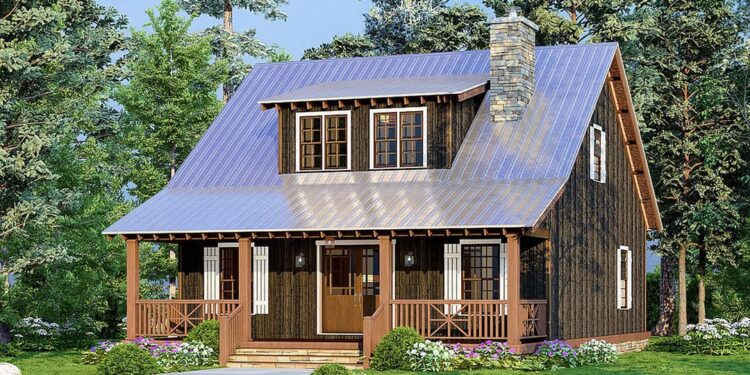This beautifully crafted cabin home spans approximately **1,425 heated square feet**, featuring **1 bedroom**, **2 full bathrooms**, and a generous wrap-around porch for outdoor living. The design, known as the Rustic Mountain Cabin Retreat (Plan 70818MK), is built to evoke the charm of mountain living while offering modern comfort. 0
Floor Plan:
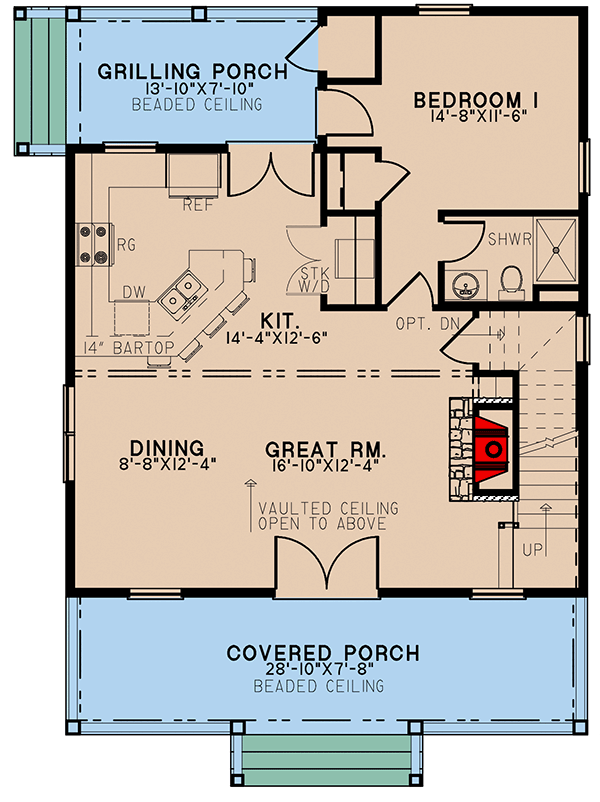
Exterior Design
The exterior façade brings rustic appeal with mixed materials—natural stone base, rich timber accents, a metal roof, and generous glazing to frame mountain views. 1
Dimensions are compact yet purposeful: about **30′ 4″ wide by 42′ 4″ deep**, with a maximum ridge height around **23′ 6″**. 2 The roof pitch features a primary 9:12 slope above the main mass and a secondary 4:12 transition, giving the structure vertical presence while remaining approachable. 3
A deep covered front porch invites arrival and offers outdoor living options, comfortably connecting interior and exterior. The stone chimney anchoring the great room’s fireplace becomes a natural focal point from outside.
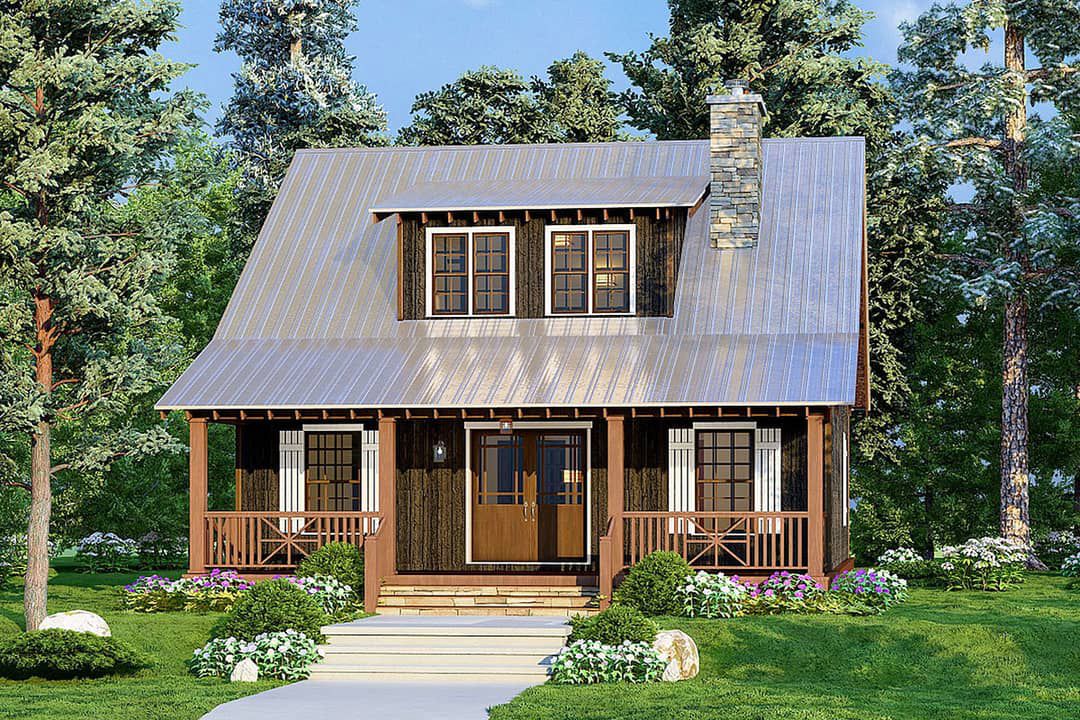
Interior Layout & Flow
Entering through the double-door front entry, you land in a vaulted great room where ceiling height and the tall stone fireplace enhance the sense of space. Large windows bring in natural light and views. 4
The open kitchen sits adjacent to the great room and features a wrap-around eating bar that supports both meal prep and socializing. Sight-lines remain open, preserving both connection and volume. 5
The main-level master bedroom is positioned to maximize views, and it enjoys direct access to the back grilling porch—an excellent feature for relaxed living. Meanwhile, the upstairs loft area expands flexibility, providing space for guests or recreation. 6
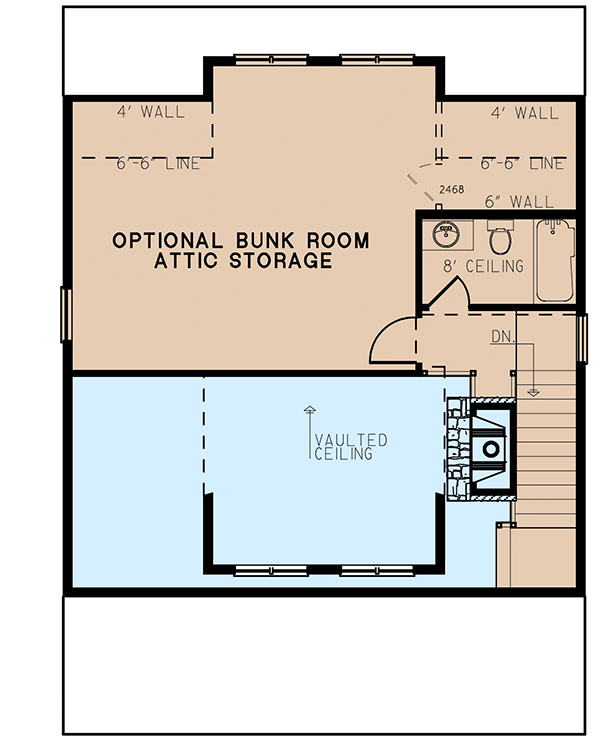
Bedrooms & Bathrooms
The primary bedroom located on the main floor is generous for a one-bed design—with its own bathroom and closet storage, it acts more like a suite than an afterthought. 7
A second full bathroom is accessible from the upstairs loft, enabling guest or family use without requiring a second formal bedroom. This design elegantly supports flexibility without greatly increasing footprint. 8
Living & Dining Spaces
The great room is the heart of the cabin—vaulted ceilings, the stone fireplace, and generous windows all collaborate to create a sense of both warmth and openness. Even though the home is modest in size, it never feels cramped.
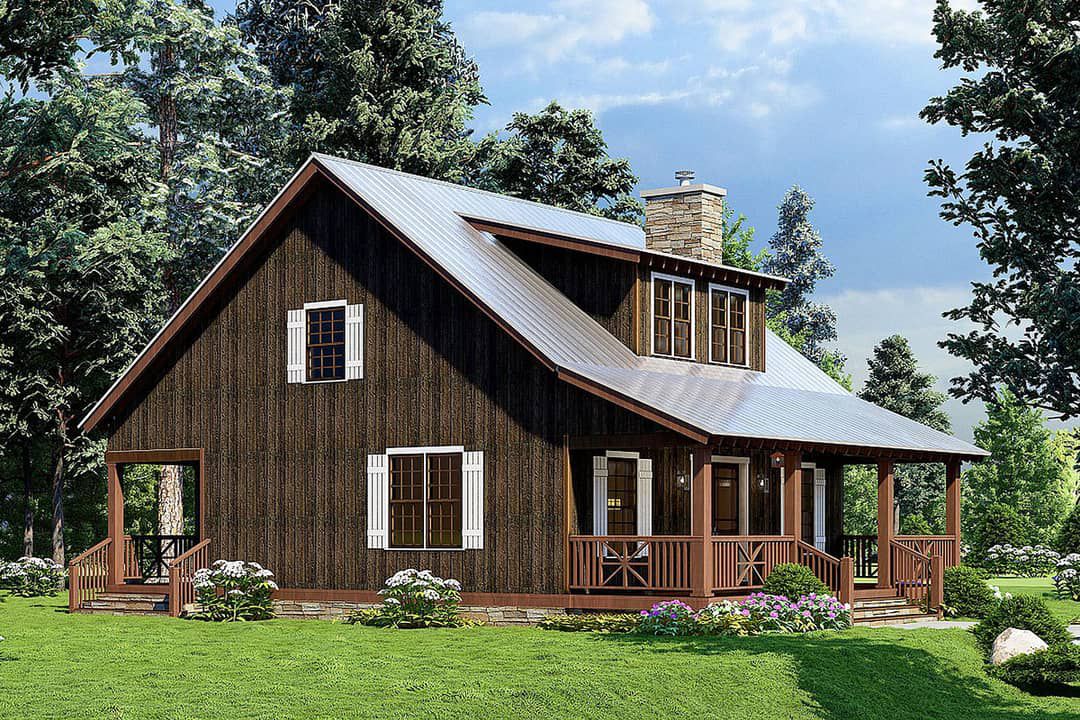
The dining area flows immediately from the kitchen and living zone, making it easy to move between tasks and socializing. The openness supports both daily life and entertaining without separate formal rooms.
Kitchen Features
The kitchen’s wrap-around bar adds casual dining space and connects the cook to the rest of the home. Its placement facing the great room helps maintain engagement while cooking.
Despite the compact square footage, cabinetry and counters are configured to maximise usability. The layout ensures efficient workflow, approachable storage, and good integration with living areas.
Outdoor Living (Porch & Decks)
A covered front porch anchors the home’s exterior, providing a sheltered spot for sitting, relaxing, and enjoying mountain air. It extends the living area outward without adding heated square footage.
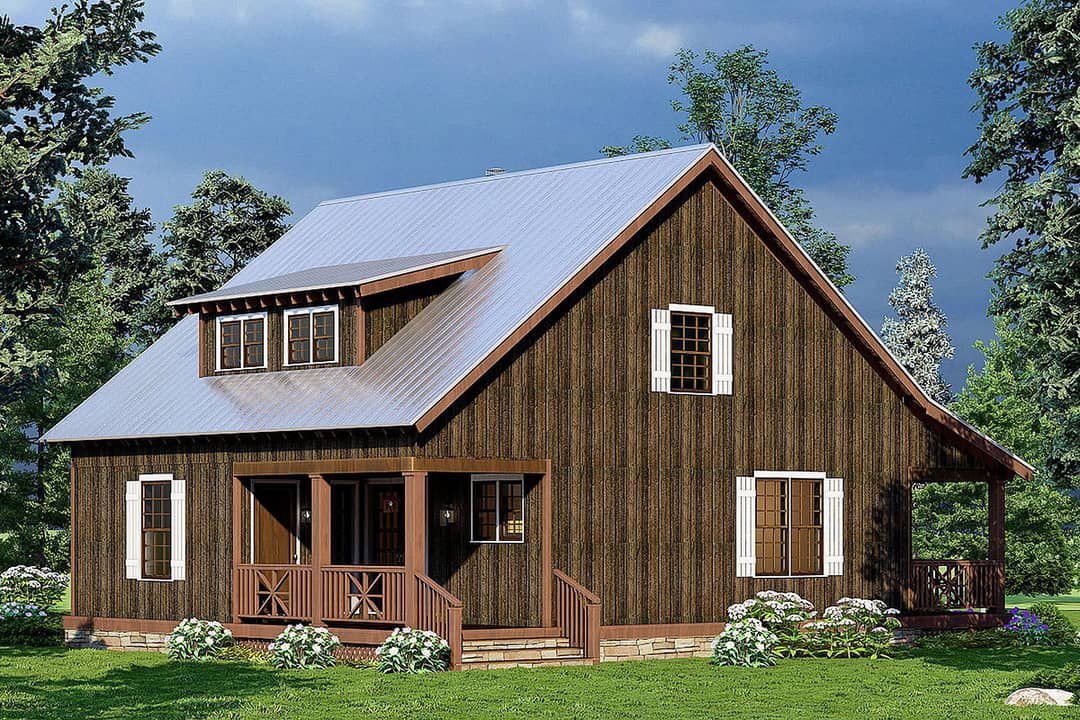
A rear grilling porch accessible from the kitchen and bedroom adds another layer of outdoor living—perfect for morning coffee, evening meals, or simply relaxing in nature. 9
Construction & Efficiency Notes
With its compact footprint and efficient zoning of spaces, this home keeps construction and operating costs down while delivering quality. Stick framing (2×6 exterior walls by default) supports structural integrity and potential insulation upgrades. 10
The vaulted living area gives dramatic volume where it counts, and the remaining spaces stay efficient. This balance is especially useful for a mountain or vacation site where budget and maintenance matter.
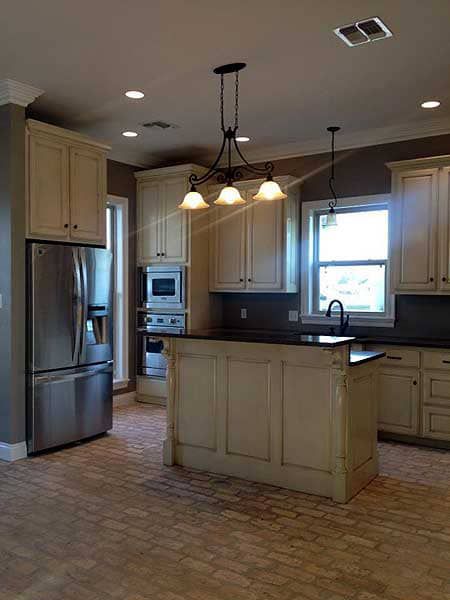
Estimated Building Cost
The estimated cost to build this home in the United States ranges between $230,000 – $330,000, depending on regional labor/material rates, site access, finish level, and foundation type.
Why This Rustic Mountain Cabin Retreat Works
This plan is ideal for those seeking a comfortable, well-designed cabin or primary home with character and efficient use of space. The generous living volume, combined with a modest footprint and flexible layout, gives it real appeal.
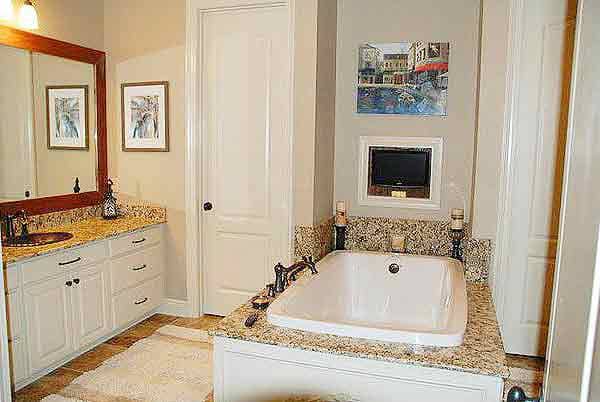
Whether as a year-round residence, a vacation hideaway, or a mountain rental, the design brings warmth, simplicity and adaptability. It’s a thoughtful choice for people who value atmosphere, view-orientation and practical economy in a home.
“`11
