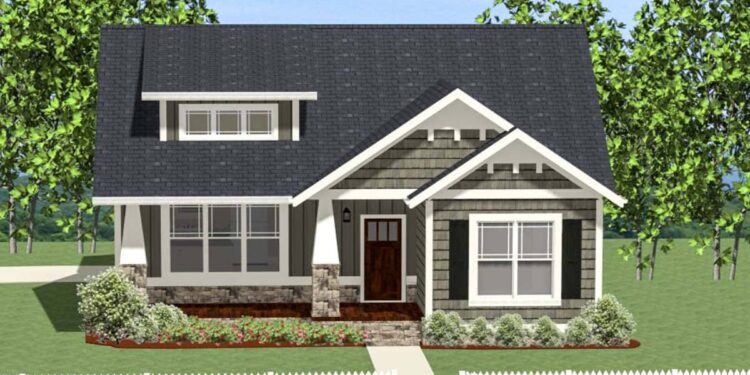This thoughtfully designed home spans approximately **1,138 heated square feet**, featuring **2 bedrooms** and **2 full bathrooms**. Termed the “Petite Craftsman Bungalow” (Plan 46296LA), the layout emphasises efficient living, Craftsman style detailing, and compact comfort ideal for a starter home or vacation retreat. 0
Floor Plan:
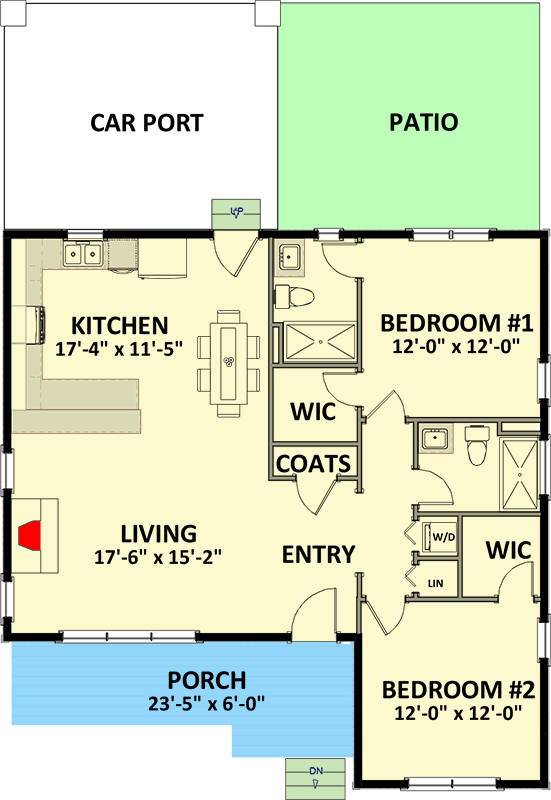
Exterior Design
The exterior presents a classic Craftsman look: sturdy stone piers support tapered columns at the covered front porch, while wide eaves and detailed trim frame the façade. 1
With overall dimensions approximately **36′-8″ wide × 37′-6″ deep**, and a ridge height of about **23′-2″**, the home maintains a compact footprint yet strong presence. 2
An economical L-shaped foundation keeps construction straightforward—and its covered front porch plus rear patio area enhance outdoor living without expanding the heated footprint. 3
Interior Layout & Flow
Entering the home, you move directly into the open living, dining and kitchen zone which occupies the heart of the plan. The open layout enhances connectivity and visual volume despite the modest size. 4
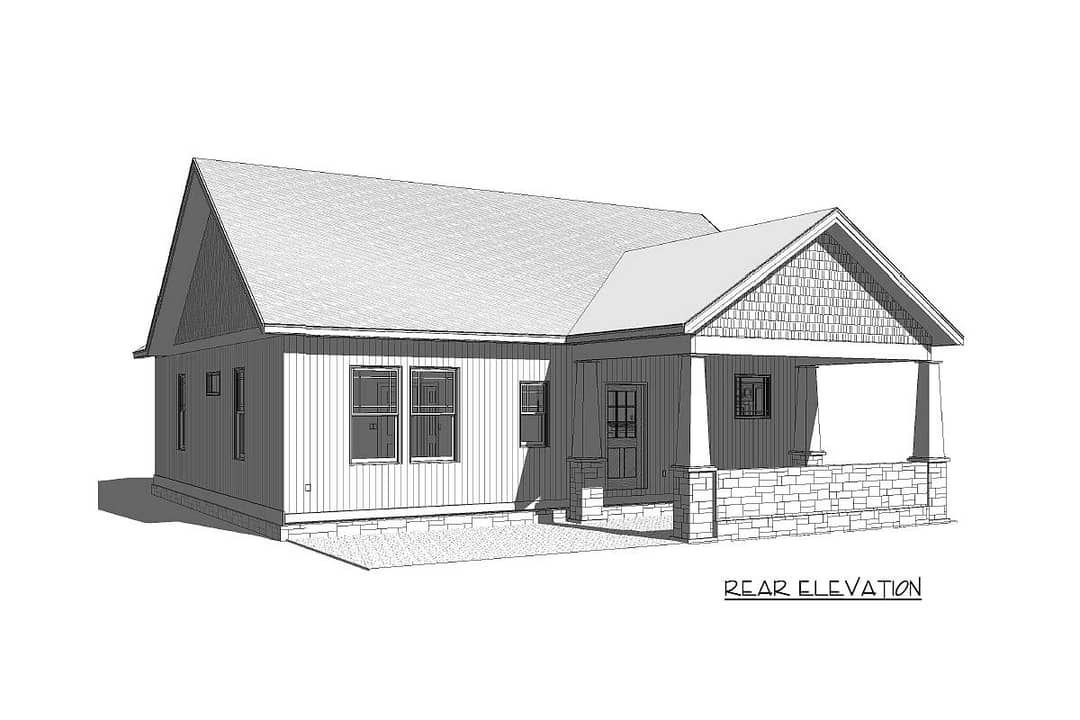
The kitchen features an eating peninsula bar and is proximate to the dining area, keeping the work flow efficient and socialising effortless. 5
Bedrooms are located toward the back of the home, offering separation from the public zones and a quieter experience. Two bathrooms serve the occupants without needless hallway waste.
Bedrooms & Bathrooms
Both bedrooms are designed to suit comfortable living with access to full bathrooms—an appealing inclusion for a smaller home. The layout maximises usability and minimises corridors, making every square foot count.
Living & Dining Spaces
The combined living and dining area feels generous thanks to the open plan and generous window placement. Although compact, the home avoids a cramped feel through smart spatial organisation.
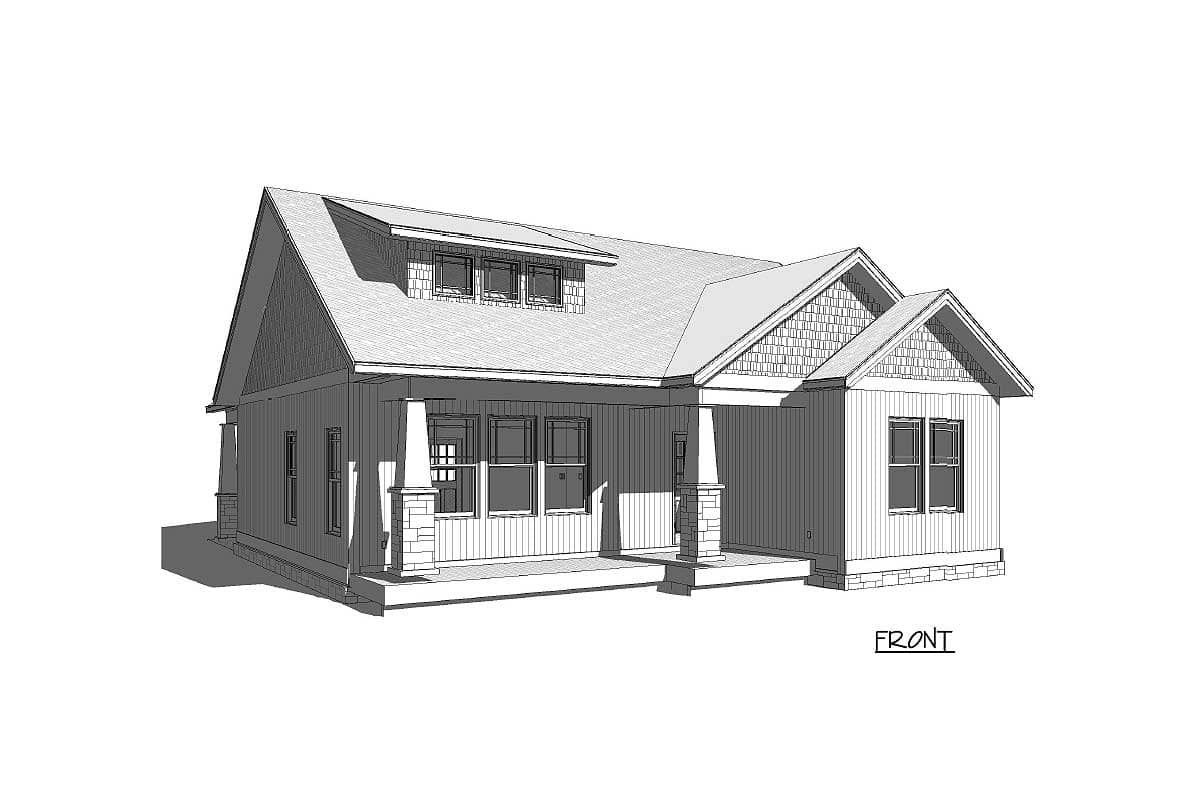
The dining area sits adjacent to the kitchen and living area, allowing daily meals to feel integrated rather than tucked away—useful for both routine and entertaining.
Kitchen Features
The kitchen’s peninsula bar offers casual seating and connection to the living zone, supporting both meal prep and social interaction. The streamlined footprint ensures functionality without excess. 6
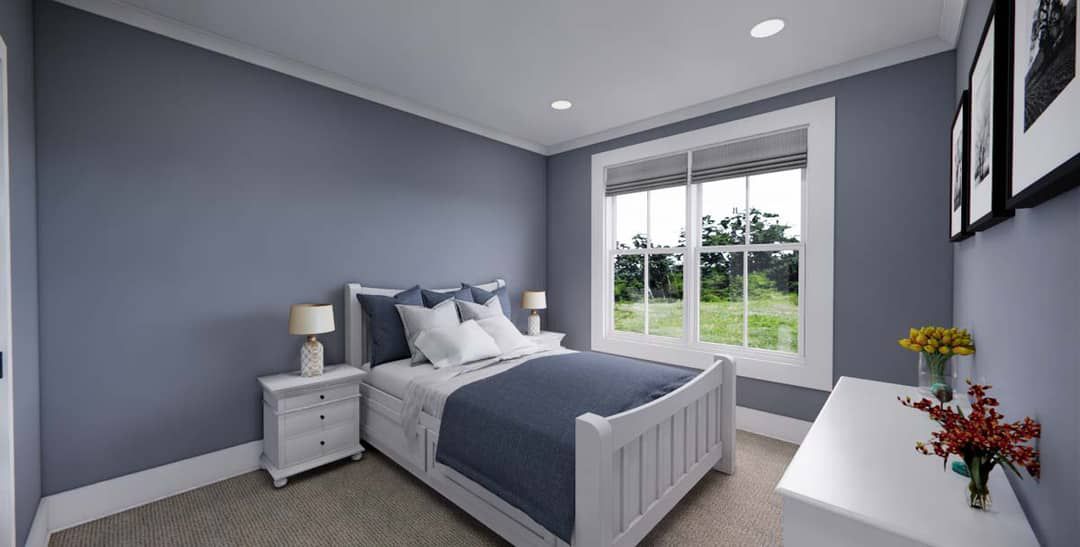
Outdoor Living (Porch & Patio)
The covered front porch offers a welcoming transition from outdoors to indoors and space for relaxing outside. The rear patio further extends living into the exterior without the need for additional heated area. 7
This balance between indoor comfort and outdoor flexibility makes the home versatile for everyday living or leisure use alike.
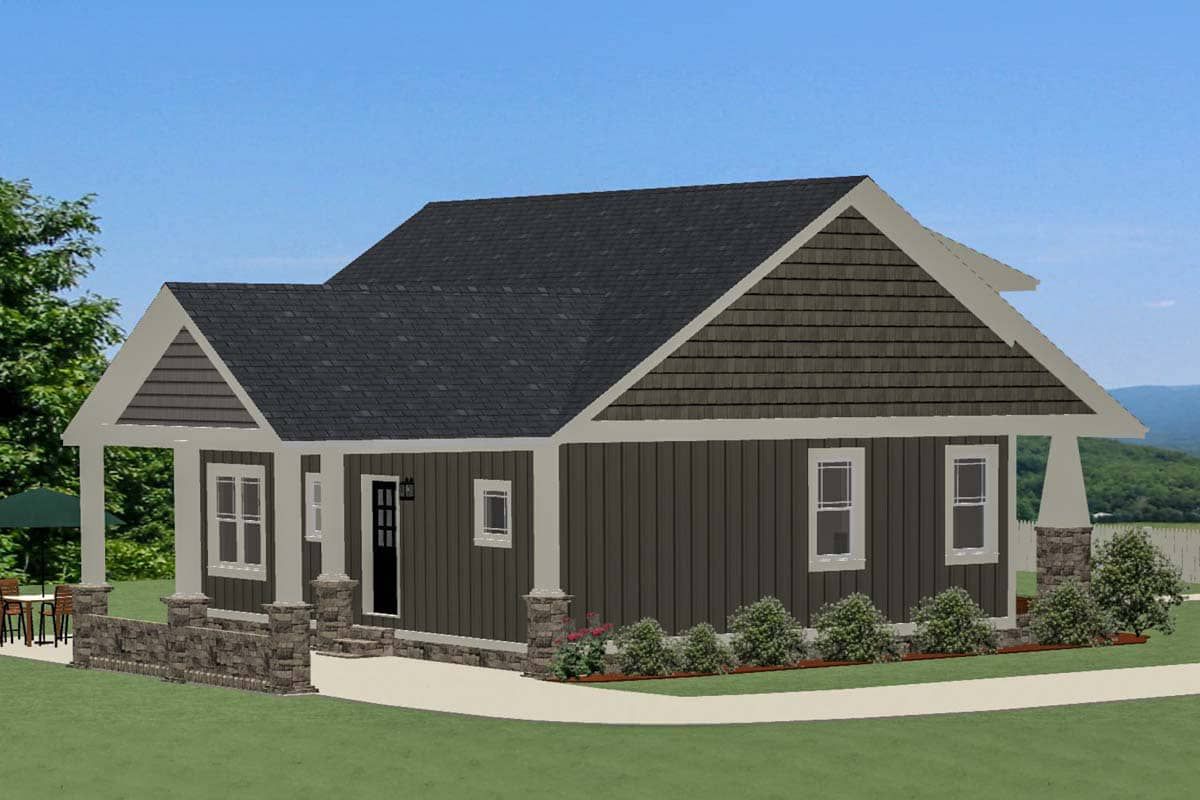
Construction & Efficiency Notes
Because this plan uses an L-shaped, compact form and standard framing (2×6 exterior walls per spec), it keeps material and labour costs in check. 8
The modest footprint also reduces ongoing heating and cooling loads, while the open layout maintains a feeling of space. For smaller-scale living with charm and function, this plan is highly efficient.
Estimated Building Cost
The estimated cost to build this home in the United States ranges between $175,000 – $250,000, depending on region, finish level, site conditions and builder rates.
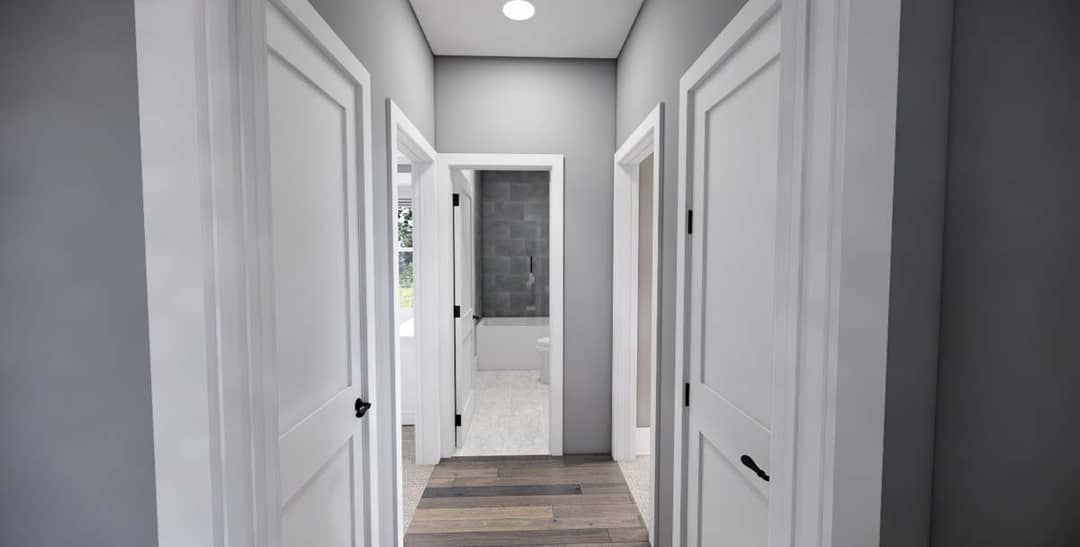
Why This Plan Is a Smart Choice
This petite Craftsman bungalow blends distinctive style and practical layout in an approachable size. With two bedrooms, two baths, and that signature front porch, it gives homeowners the aesthetics of Craftsman architecture without exaggerated size.
Ideal for a small family, couple or vacation setting, the plan delivers a thoughtful balance of design, comfort and efficiency. If you’re aiming for a home that feels special, yet remains manageable, this is a strong contender.
“`9
