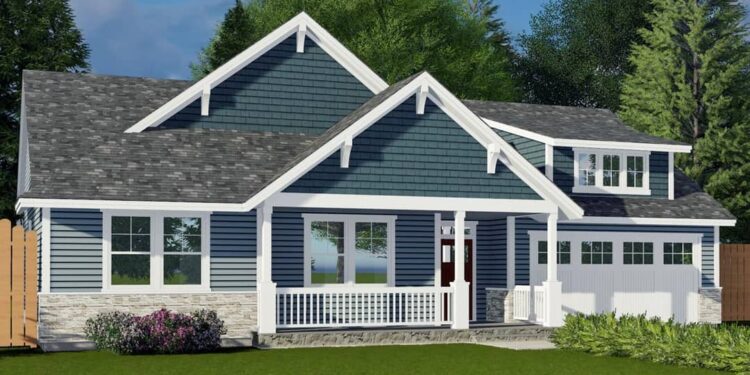This smartly designed single-story home provides **1,726 sq ft** of living space with **3 bedrooms** and **2 full bathrooms**, ideal for comfortable, modern living without unnecessary stairs.Floor Plan: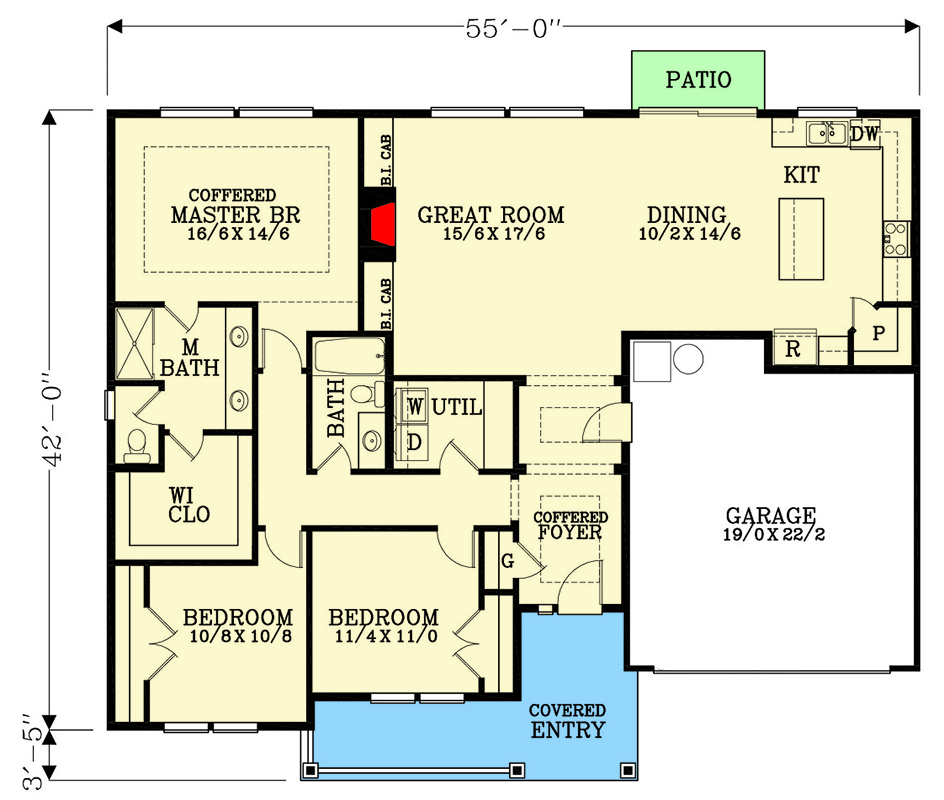
Exterior Design
The exterior of this plan presents clean lines and practical proportions, at approximately **55′ wide × 42′ deep**. 1 A front-entry two-car garage (approximately 420 sq ft) anchors the design. 2A long, wide foyer guides you from the entry toward the rear of the home, establishing a visual axis and sense of arrival. Vaulted elements at the great room and fireplace zone help elevate the volume and character without adding to the footprint. 3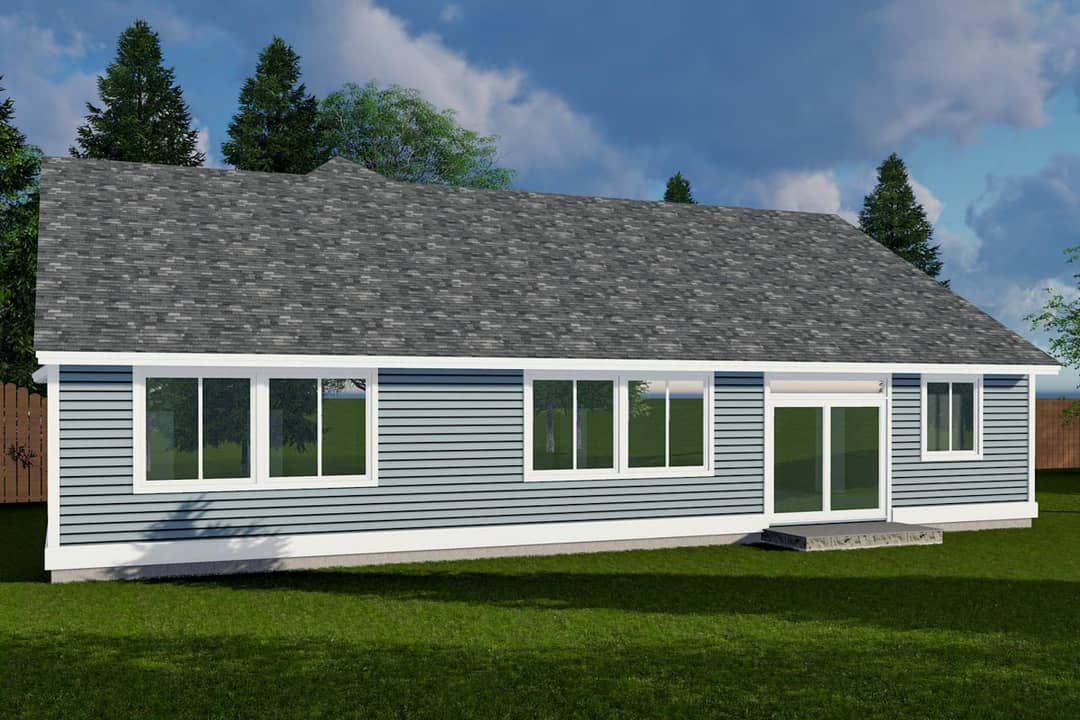
Interior Layout & Flow
The foyer leads you past the front bedrooms into the central living zone, then to the master suite at the back—ensuring privacy for occupants while visitors stay near the front. This arrangement enhances family flow and guest comfort.
Bedrooms & Bathrooms
The two secondary bedrooms are positioned at the front of the home and are well suited for children, guests or home-office conversion. The master suite occupies a quieter rear position and features its own full bathroom for added privacy.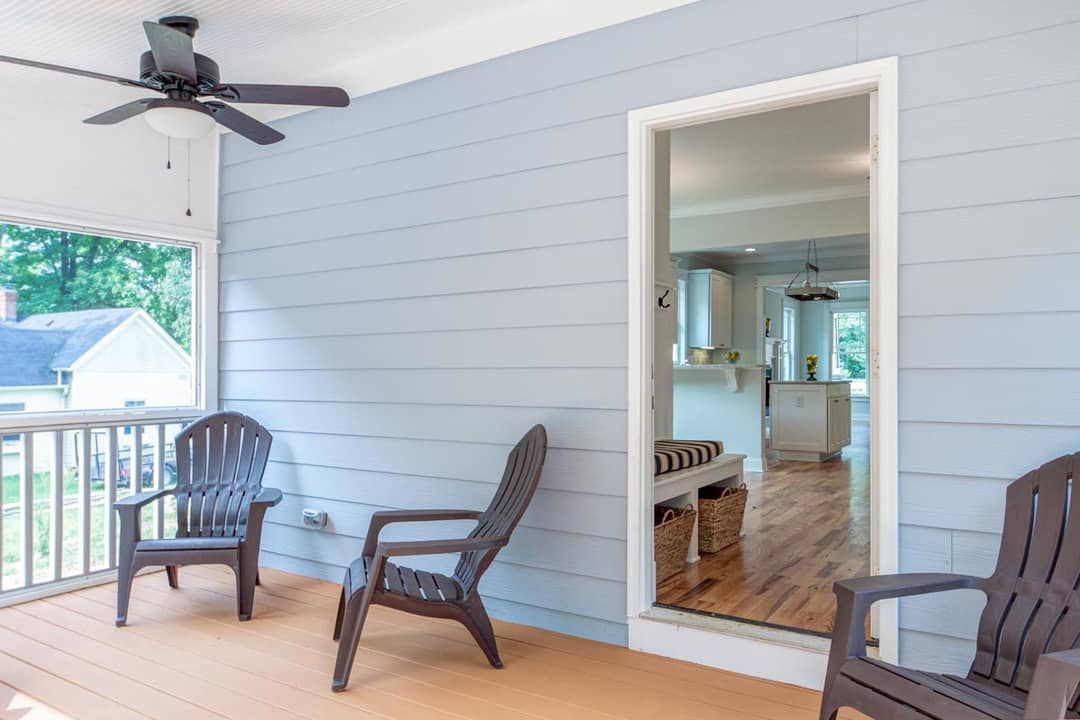 The second full bathroom serves the two front bedrooms and the general living area, supporting household function without excess corridor space or wasted square-footage.
The second full bathroom serves the two front bedrooms and the general living area, supporting household function without excess corridor space or wasted square-footage.
Living & Dining Spaces
The vaulted great room with fireplace provides a spacious and welcoming living area that belies the moderate overall size of the home. It offers both scale and intimacy in one.The dining area sits adjacent to the kitchen and living zone, making meal times part of everyday life rather than being relegated to a separate formal room. This open-plan approach suits modern living patterns.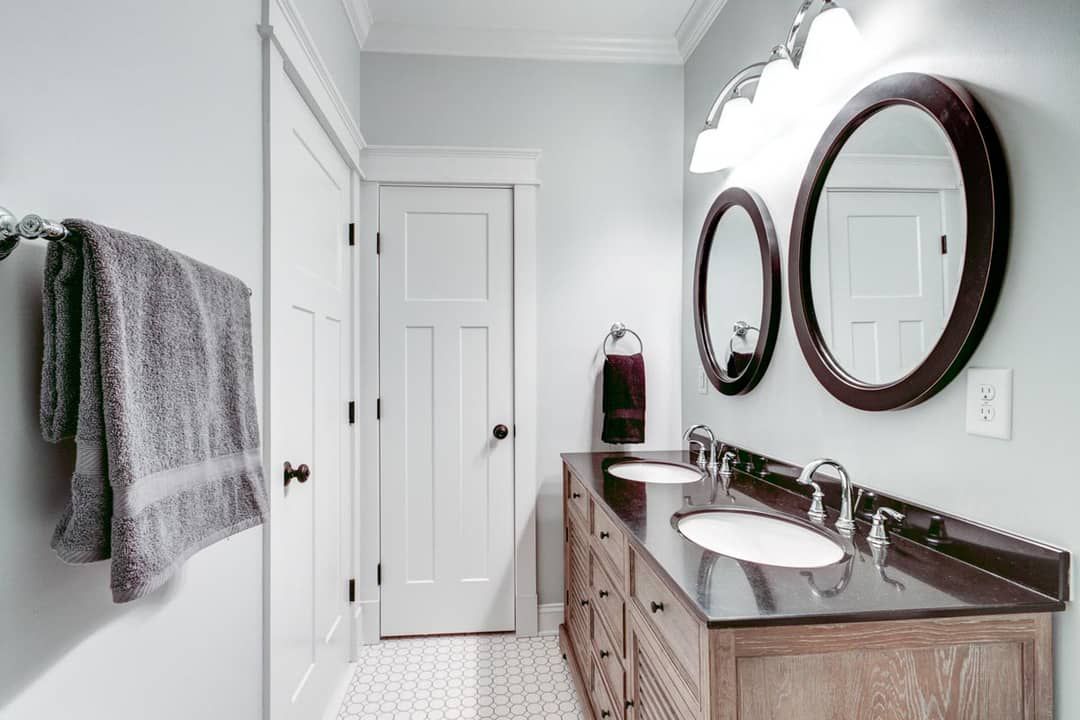
Kitchen Features
The kitchen includes a walk-in pantry for extra storage and an island that adds workspace and gathering space—perfect for casual breakfasts or socializing while cooking. 4
Outdoor Living (Porch & Access)
Though the plan focuses on one-level living, it retains direct access to the outdoors from the rear living zone. This extension of the living area allows for relaxed indoor-outdoor flow and expands the perceived space without increasing the heated footprint.The front entry porch provides shelter and a welcoming place to pause or greet guests, enhancing curb appeal and practical functionality.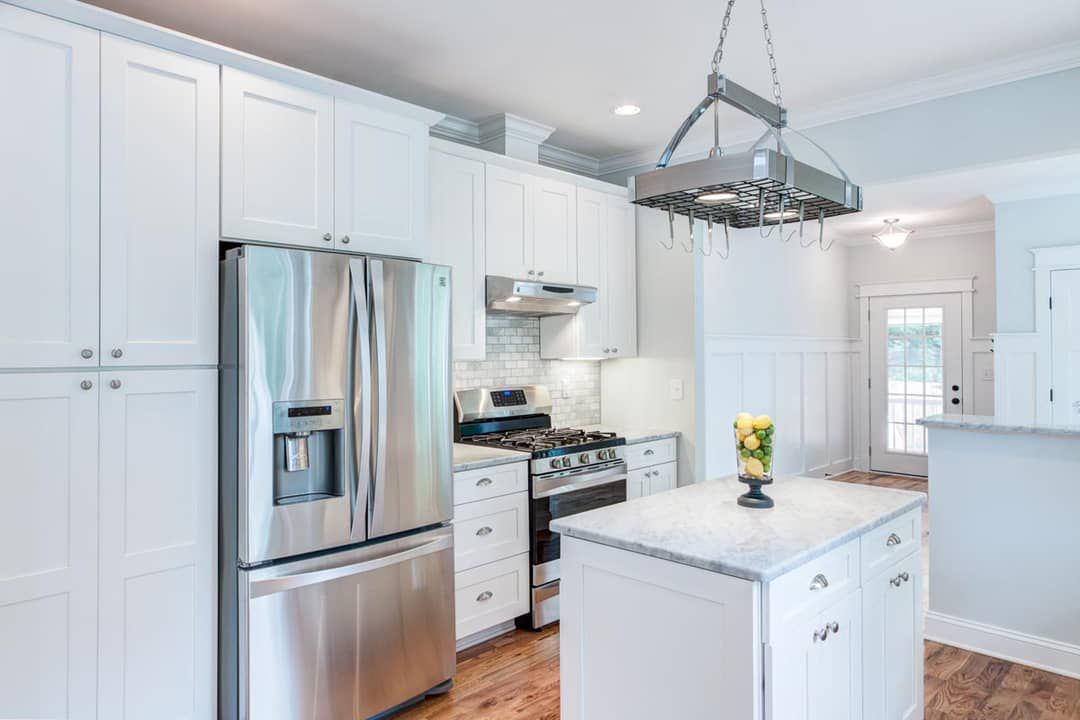
Construction & Efficiency Notes
With a one-story layout of 1,726 sq ft, this home is inherently efficient to build and maintain. The lack of stairs simplifies construction, circulation and accessibility.The home uses 2×6 exterior wall construction by default, helping improve insulation performance. 5 The compact footprint and efficient zoning mean fewer exterior walls, lower envelope exposure, and less wasted corridor space.
Estimated Building Cost
The estimated cost to build this home in the United States ranges between $310,000 – $430,000, depending on region, finish level, site conditions and labour rates.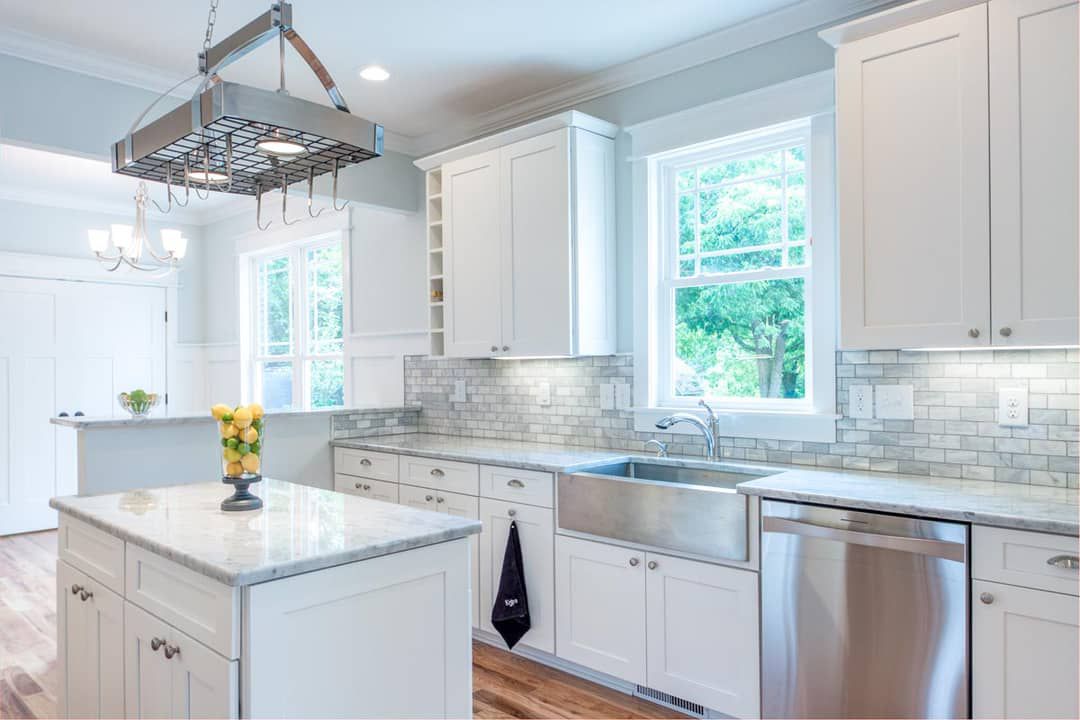
Why This Plan Is a Smart Choice
This home plan hits a sweet-spot: three bedrooms, two baths, and a single-story layout that supports aging-in-place, accessibility and ease of living. The vaulted living space gives a sense of openness without upping the square footage unnecessarily.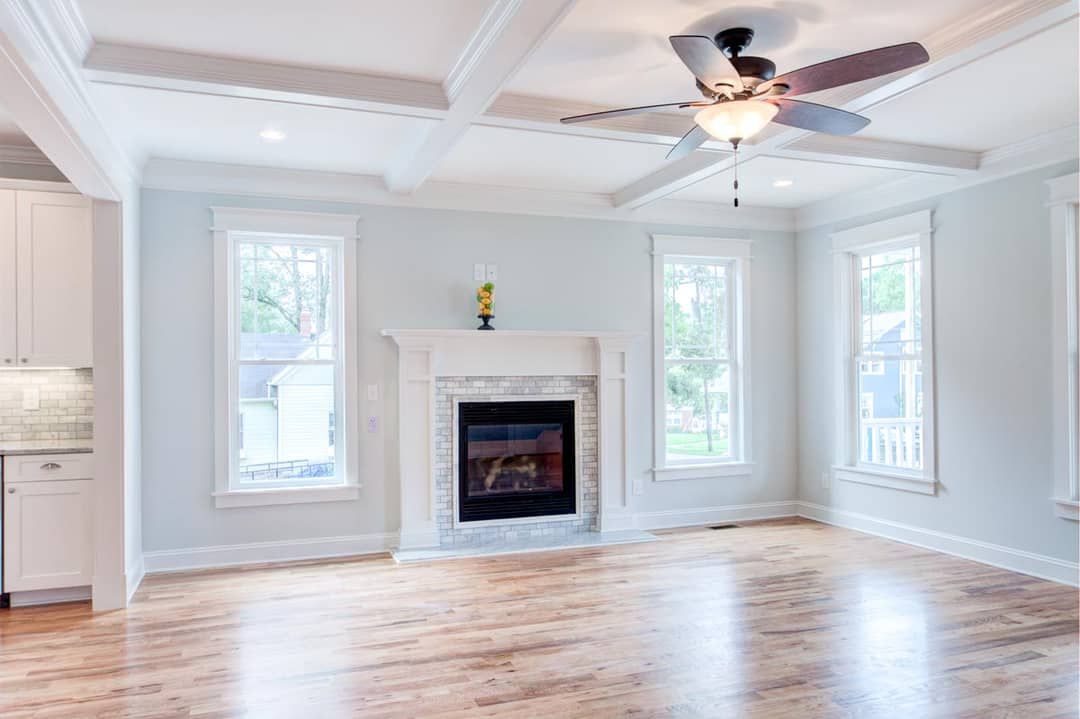 For families or individuals seeking comfortable everyday living, with functional space, no wasted halls, and room to grow, this plan offers real value and design intelligence—a solid foundation whether you’re building your long-term home or making a smart investment.“`6
For families or individuals seeking comfortable everyday living, with functional space, no wasted halls, and room to grow, this plan offers real value and design intelligence—a solid foundation whether you’re building your long-term home or making a smart investment.“`6
