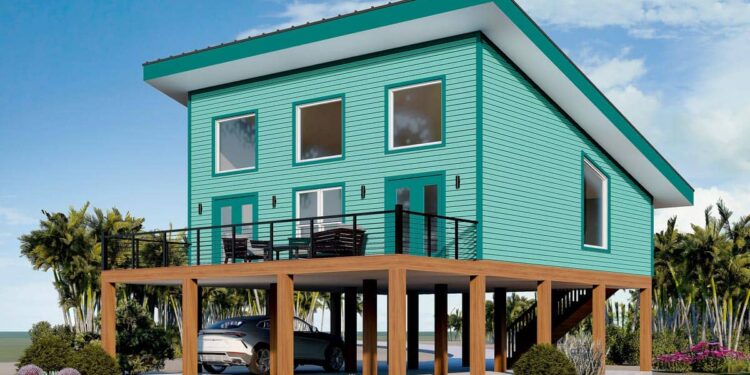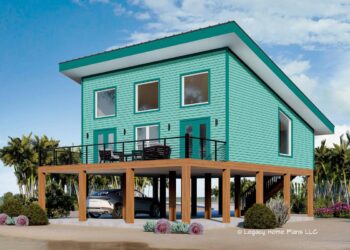This well-designed coastal contemporary home delivers approximately **1,105 square feet** of heated living space on a pier foundation, featuring **2 bedrooms**, **1 full bathroom**, and a flexible **178 sq ft loft space** above the main level.
Floor Plan:
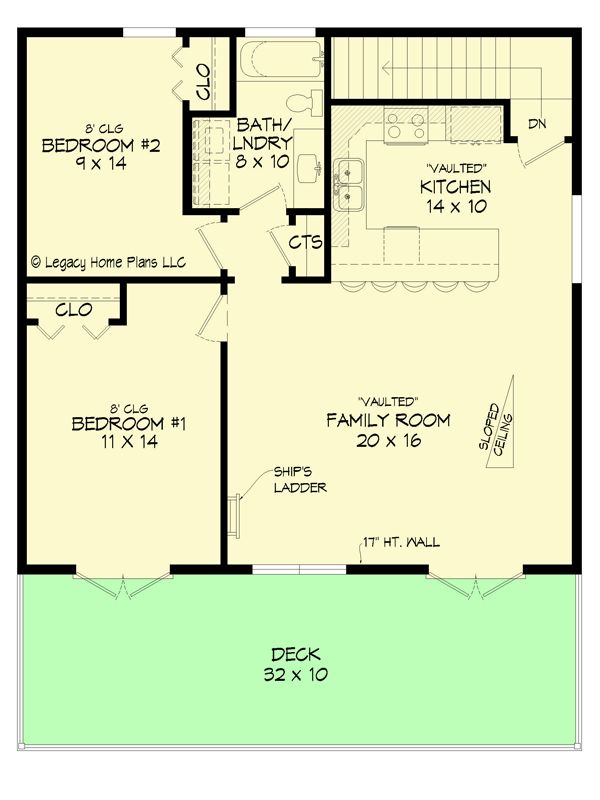
Exterior Design
With dimensions about **32′ wide × 41′ deep**, and a maximum ridge height of **19′-6″**, this home adapts well to coastal or flood-prone lots thanks to its pier foundation, allowing car parking or storage beneath the raised living space. 1
The exterior design showcases clean modern lines, a low-pitch 3.5:12 roof as the primary slope, and elevated living aligning with coastal or low-lying terrain. 2
A generous 320 sq ft deck (or elevated porch) wraps part of the living area, offering outdoor connectivity ideal for breezy coastal sites. 3
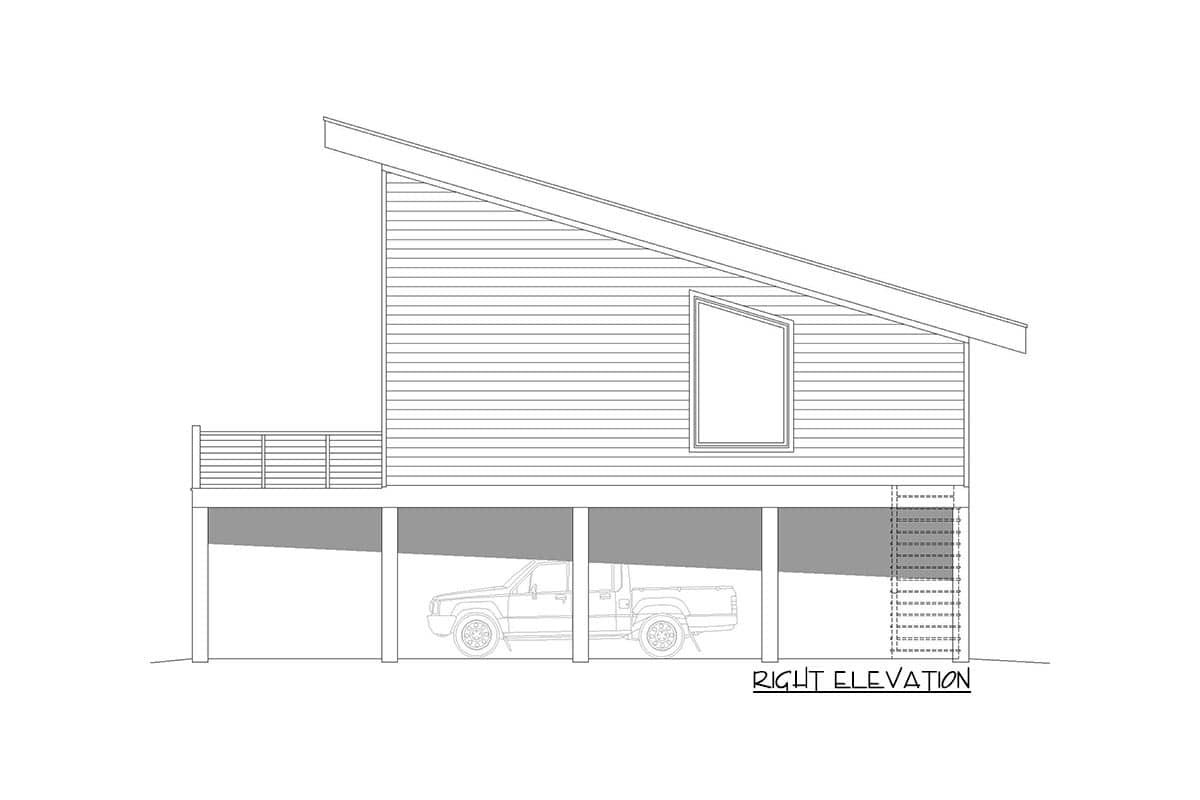
Interior Layout & Flow
Entry into the home occurs on the raised main level, where the vaulted or open ceiling in the living area creates an airy feel despite the modest footprint. The living space flows into the U-shaped kitchen peninsula, enabling social interaction and efficient circulation. 4
The two main-level bedrooms are positioned toward the rear, sharing the single full bath and a side-by-side washer/dryer closet—a smart arrangement for efficient space use. 5
A ladder access leads from the main living room to the loft above one of the bedrooms, providing the extra 178 sq ft of flexible space that could serve as a home office, reader’s nook or additional sleeping area. 6
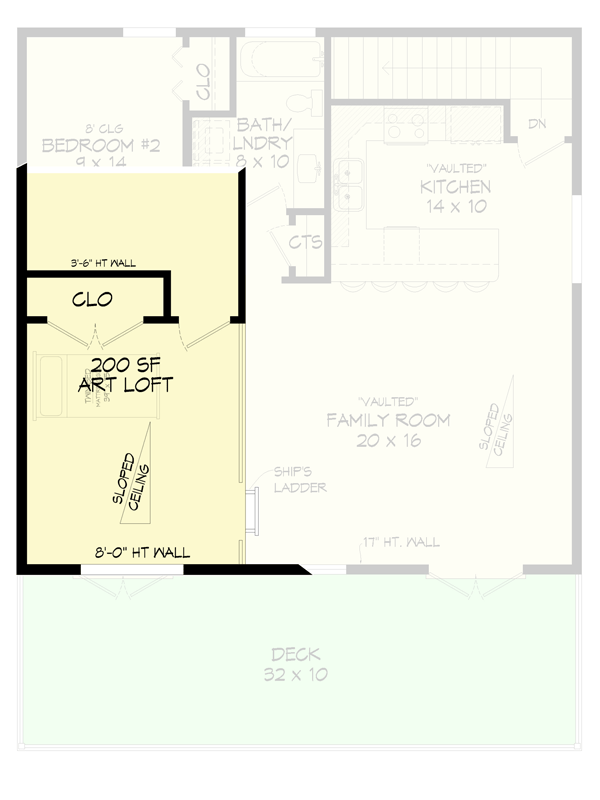
Bedrooms & Bathroom
Bedroom 1 is slightly larger, with loft access, making it adaptable for adult use or guest accommodation. Bedroom 2 provides more modest space yet meets full-bedroom standards. Both benefit from direct or adjacent access to shared bath facilities.
The shared bathroom is well-placed between the two bedrooms and is easily accessed from the main living zone—minimizing hallway waste and preserving efficient square footage. Laundry is integrated into the bath/mud zone to further optimize space. 7
Living & Dining Spaces
The open living and dining area is compact yet designed to feel expansive. Elevated volume, ample windows, and the porch deck just outside the sliding doors enhance the home’s perceived space and connection with the outdoors.
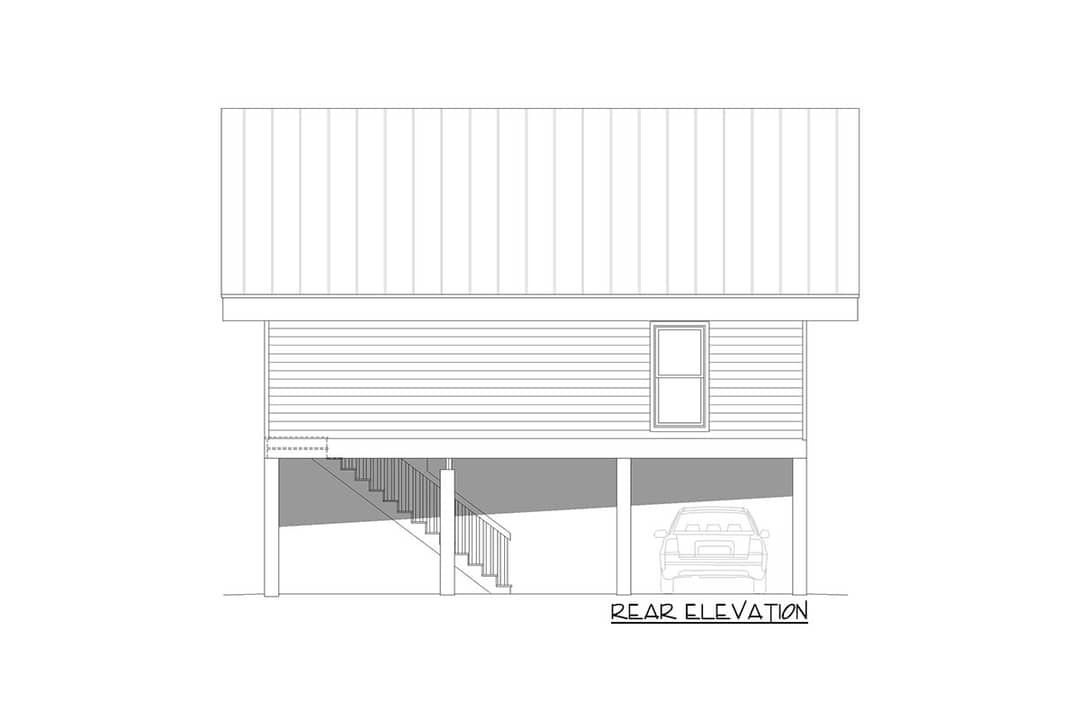
The dining space is adjacent to the kitchen peninsula, allowing an intimate dining experience while remaining connected to the living zone—ideal for daily use or entertaining without formal separation.
Kitchen Features
The U-shaped kitchen features a peninsula seating bar that faces the living/dining area—ensuring the cook engages with guests or family rather than being isolated. 8
Cabinet and appliance placements maximize storage and workflow in a small footprint. This practical yet open arrangement supports both efficient daily routines and casual entertaining.
Outdoor Living
The large raised deck (320 sq ft) directly accessed from the living area amplifies the living footprint. Elevated outdoor space offers excellent views, breezes and the option to adapt furniture and layout for seaside or vacation-style living. 9
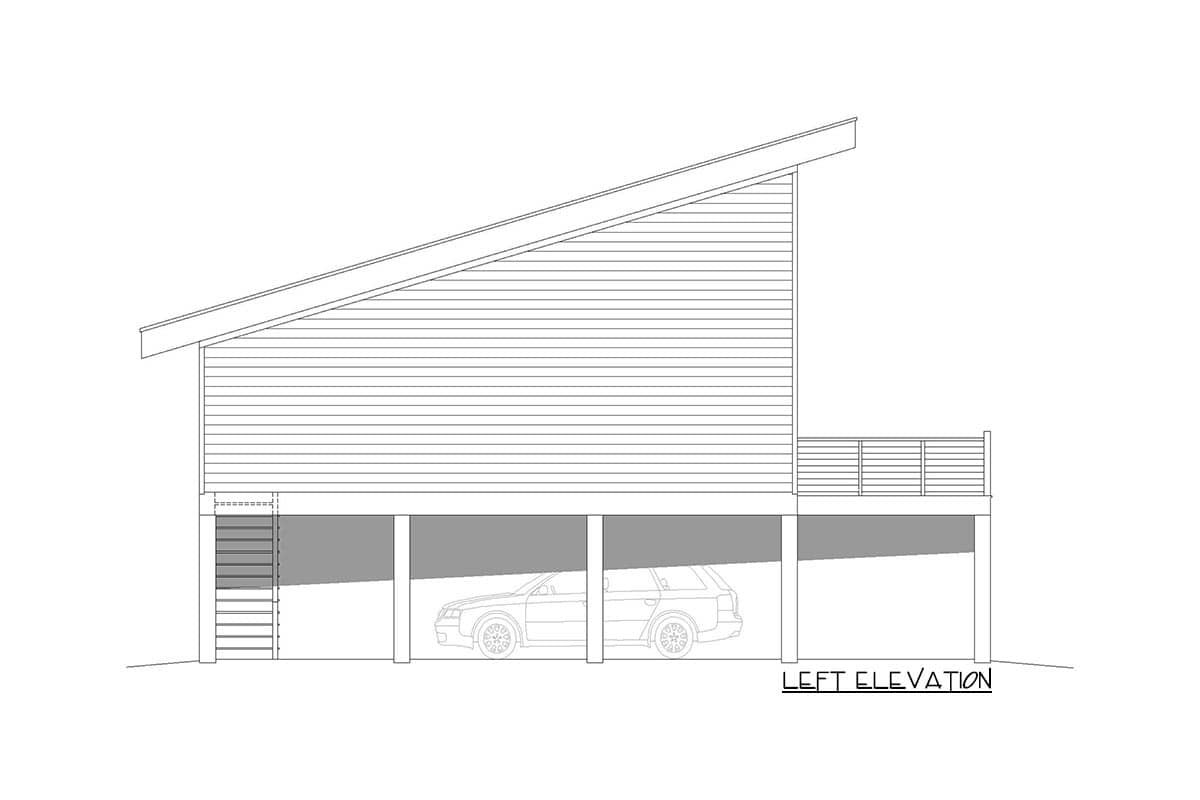
The pier foundation not only raises the home but also provides an open underside that can serve as sheltered outdoor storage, parking or a shaded outdoor living space beneath the main level.
Construction & Efficiency Notes
Raised on piers, this home is well-suited for coastal, flood-risk or sloped sites—reducing the cost of extended foundation walls while preserving a compact footprint. 10
The exterior walls are specified as 2×6 framing for improved insulation potential, which is beneficial for energy efficiency especially in elevated coastal homes. 11
The roof’s moderate slope and simple plan shape help keep framing costs reasonable while allowing for robust overhangs to manage sun and weather. The loft access via ladder reduces structural needs compared to a full stair.
Estimated Building Cost
The estimated cost to build this home in the United States ranges between $170,000 – $250,000, depending on geographic region, finish levels, lot/site preparation, and choices for exterior materials and decking.
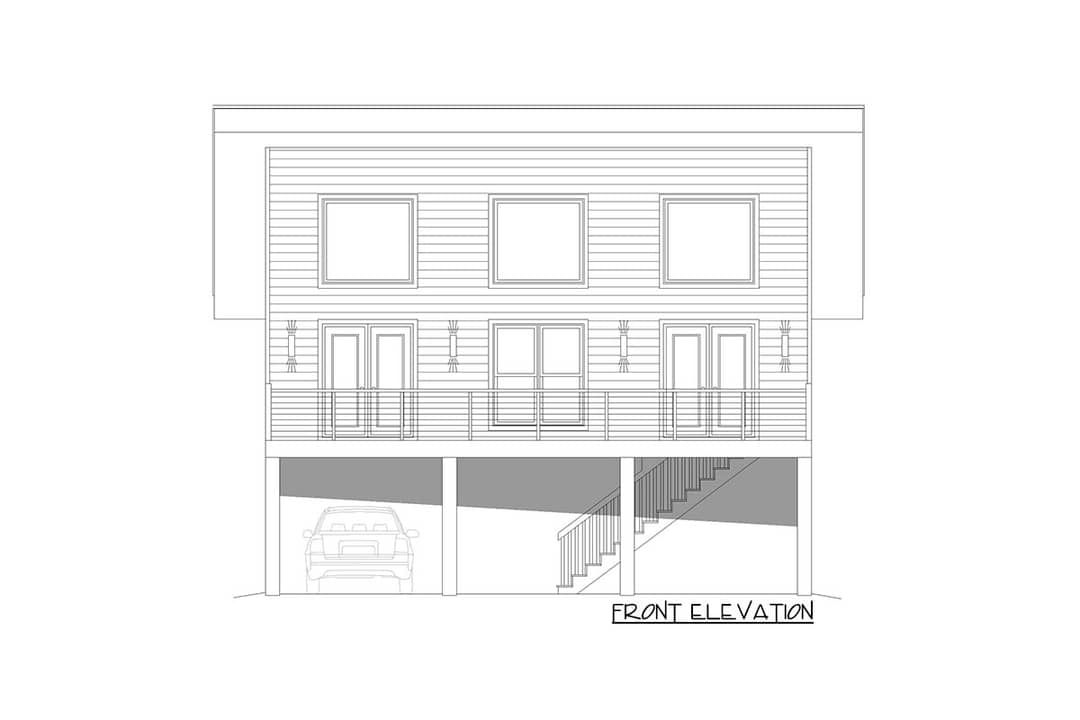
Why This Coastal Contemporary Plan Delights
Here is a design that brings big lifestyle features in a compact footprint: elevated living, deck connection, loft versatility, and strong modern style. For a beach lot, vacation home, or compact primary residence, it balances economy with flair.
If you’re seeking a home that embraces coastal living, stands resilient to water and site constraints, and delivers a manageable footprint without sacrificing design integrity—this plan delivers exactly that.
“`12
