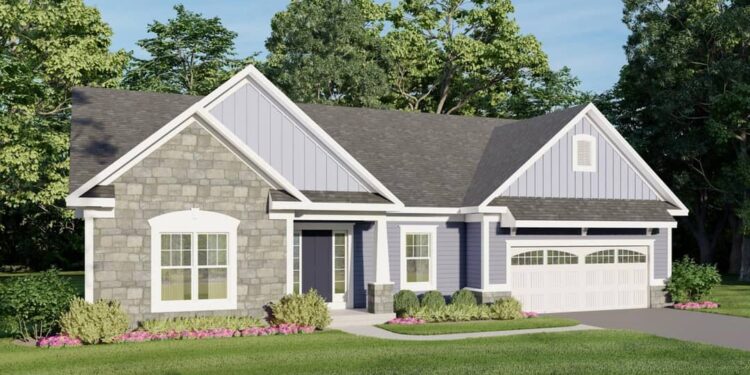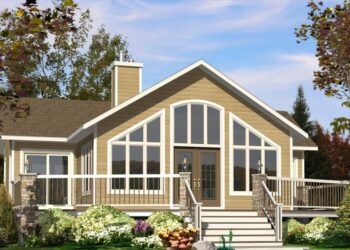This thoughtfully designed single-story home offers approximately **1,863 square feet** of living space and is flexible to accommodate either a three-bedroom layout or two bedrooms plus a dedicated study/office.
Floor Plan:
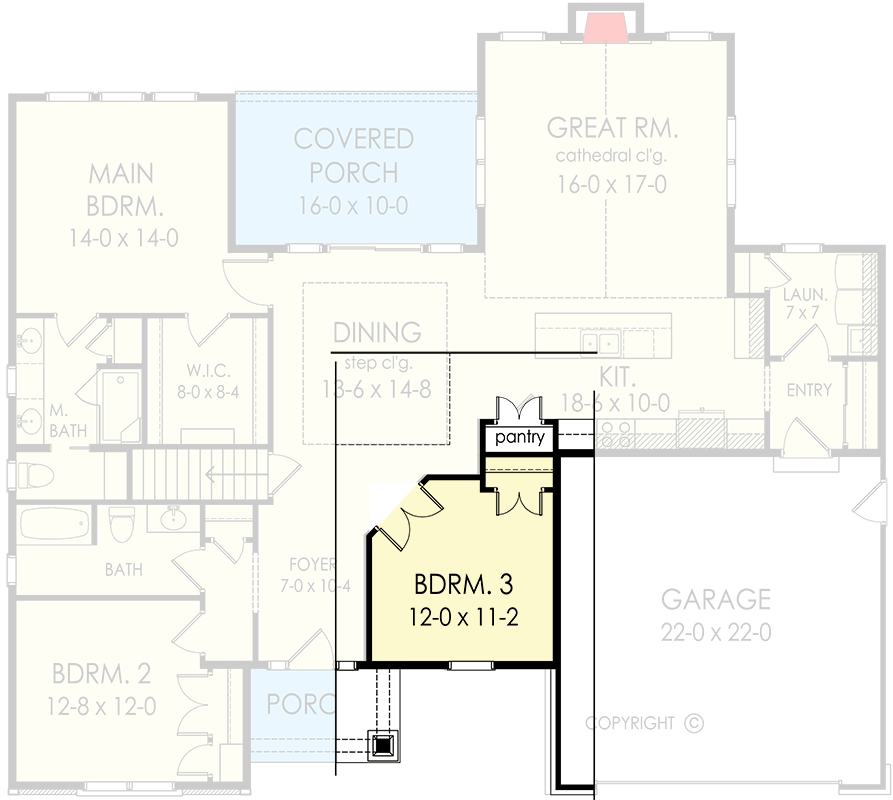
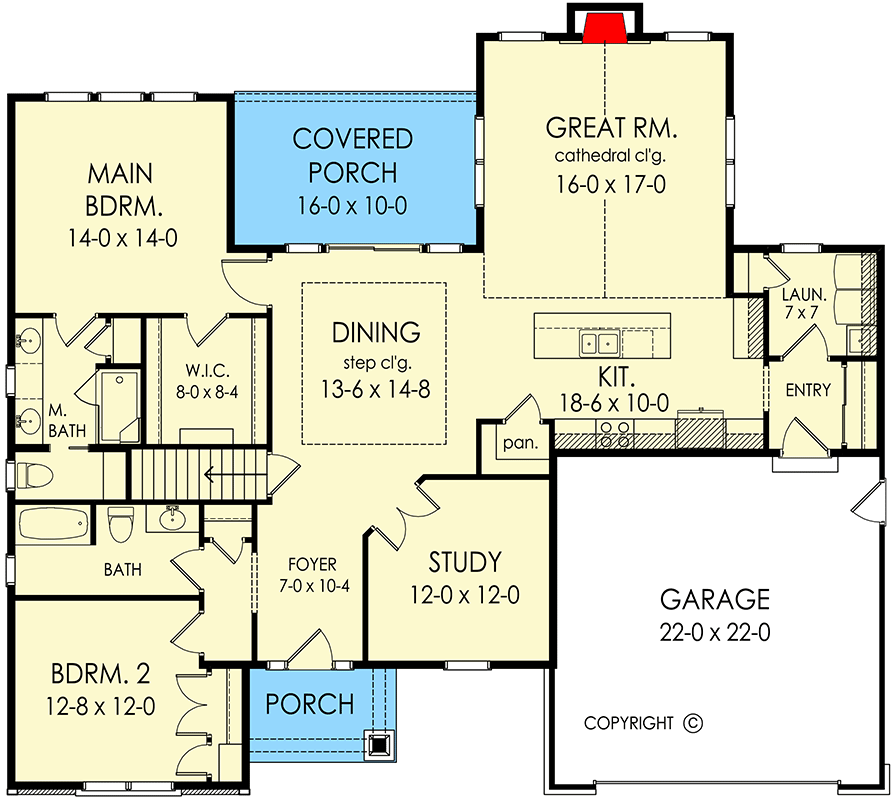
Exterior Design
The home footprint measures about **58′ wide × 50′ deep**, with a maximum ridge height of 24′-6″. Walls use 2×6 framing by default for increased insulation potential. 1
The façade blends traditional ranch styling with modern touches: a broad front porch leads to a covered entry, the roof uses a primary 10:12 pitch, and a side-entry two-car garage (approx. 484 sq ft) provides practical vehicle access. 2
A 10′-deep rear porch stretches across the back, offering a strong indoor-outdoor connection and outdoor living potential. 3
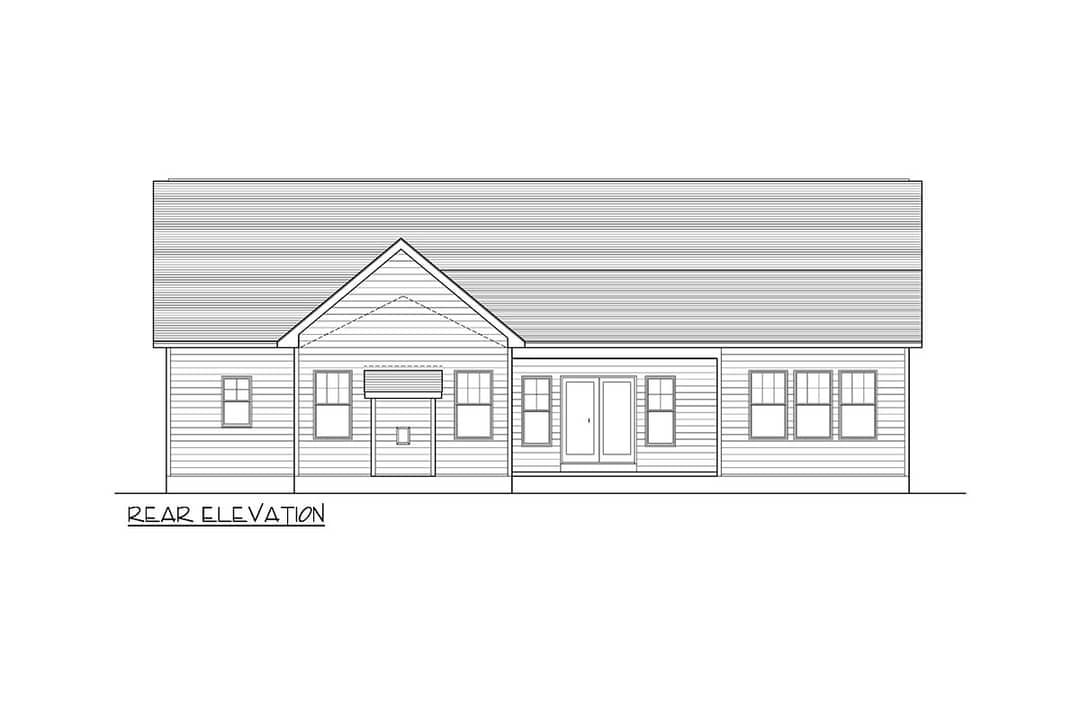
Interior Layout & Flow
The dining area features a stepped ceiling and sliding doors directly to the rear porch, promoting seamless indoor/outdoor flow. 5
Bedrooms & Bathrooms
The standard two-bedroom layout includes a master suite at the rear left of the home with a walk-in closet and five-fixture bath. The second bedroom sits forward on the same wing, with access to a hall bath. In the alternate layout you’ll gain a third bedroom in place of the study. 7
Each bathroom is designed efficiently with minimal waste of square footage, yet offers ample comfort and functionality. The master bathroom in particular provides the upscale touches expected in a home of this size. 8
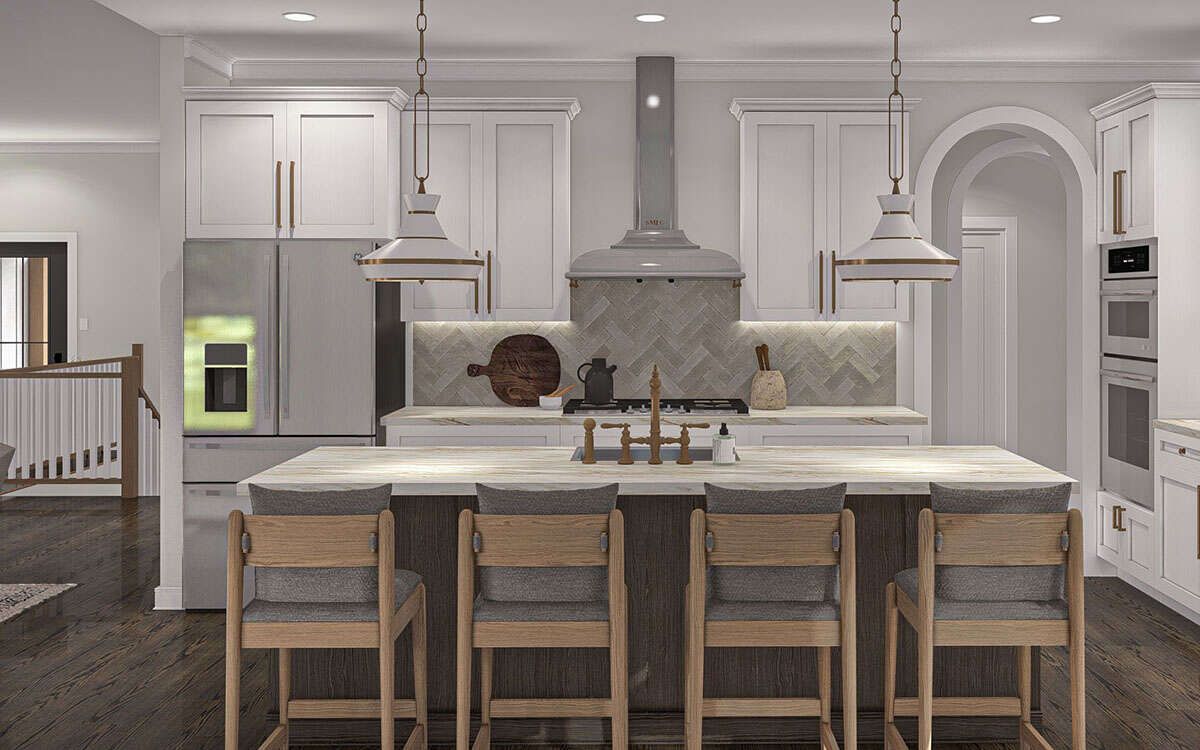
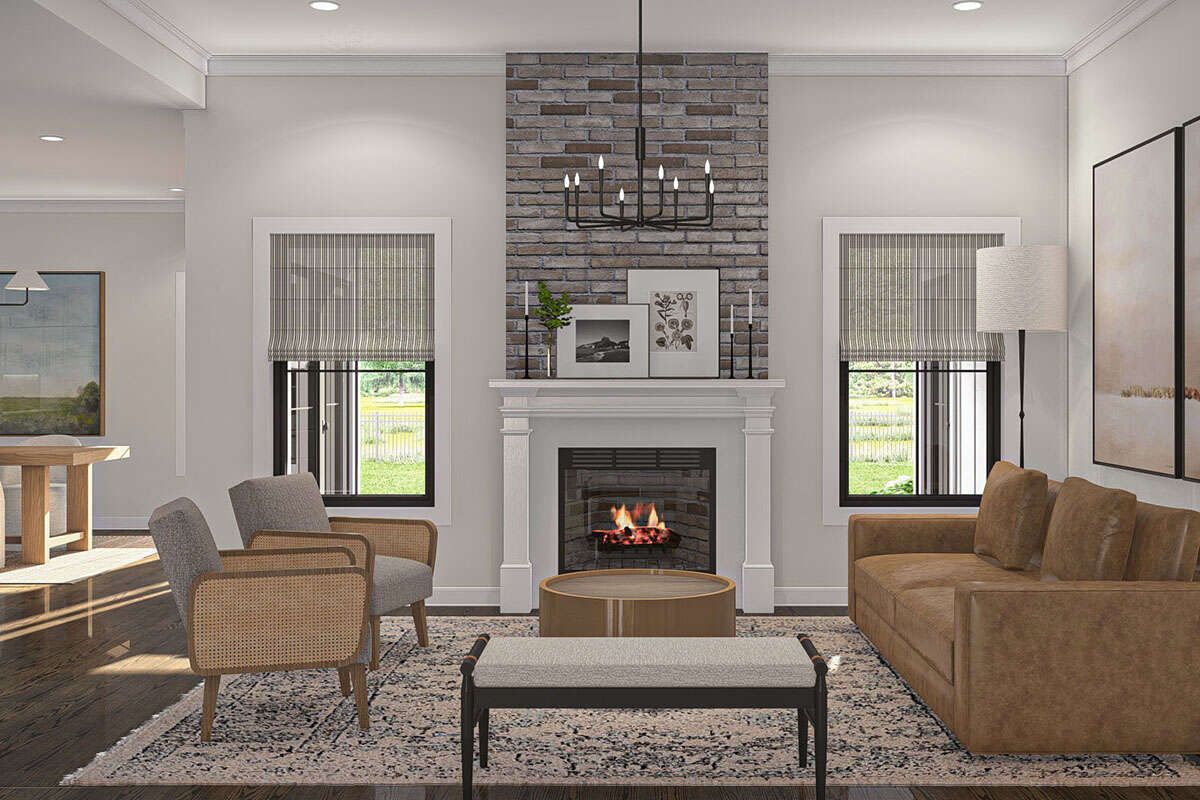
Living & Dining Spaces
The great room anchors the social space with high ceilings, fireplace, and strong sight-lines into the kitchen and dining area. This layout maximizes perceived volume and connectivity, despite the modest square footage. 9
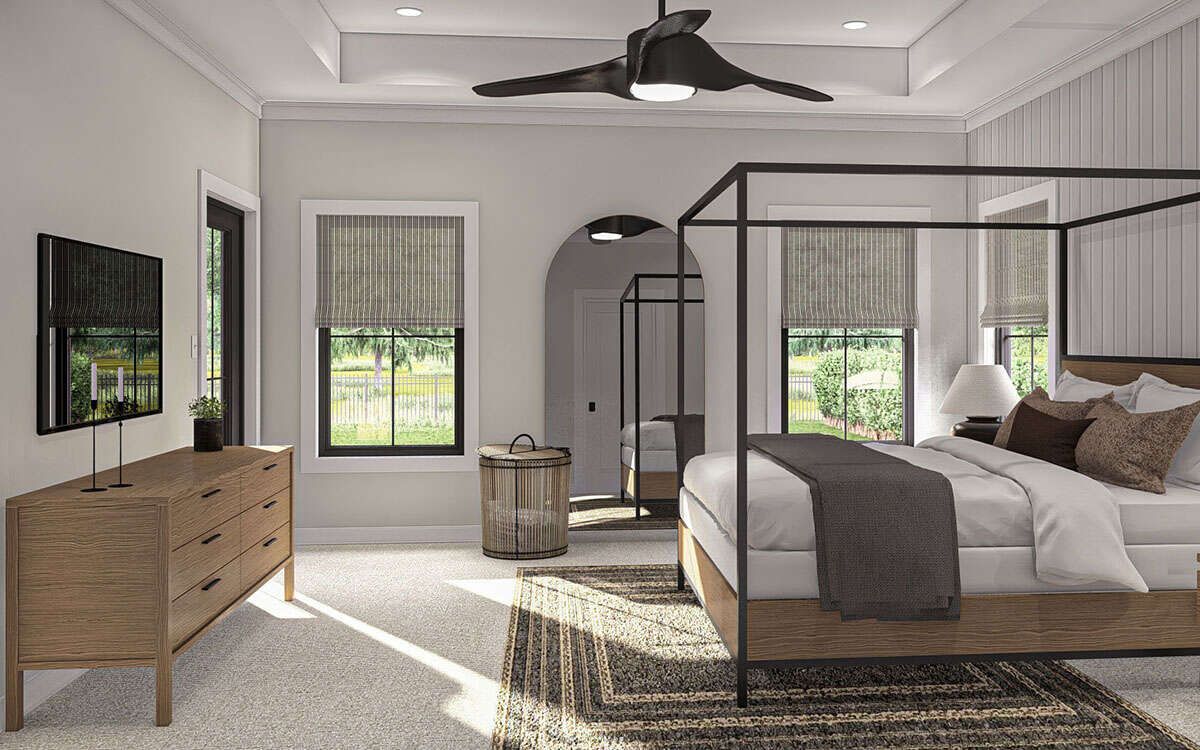
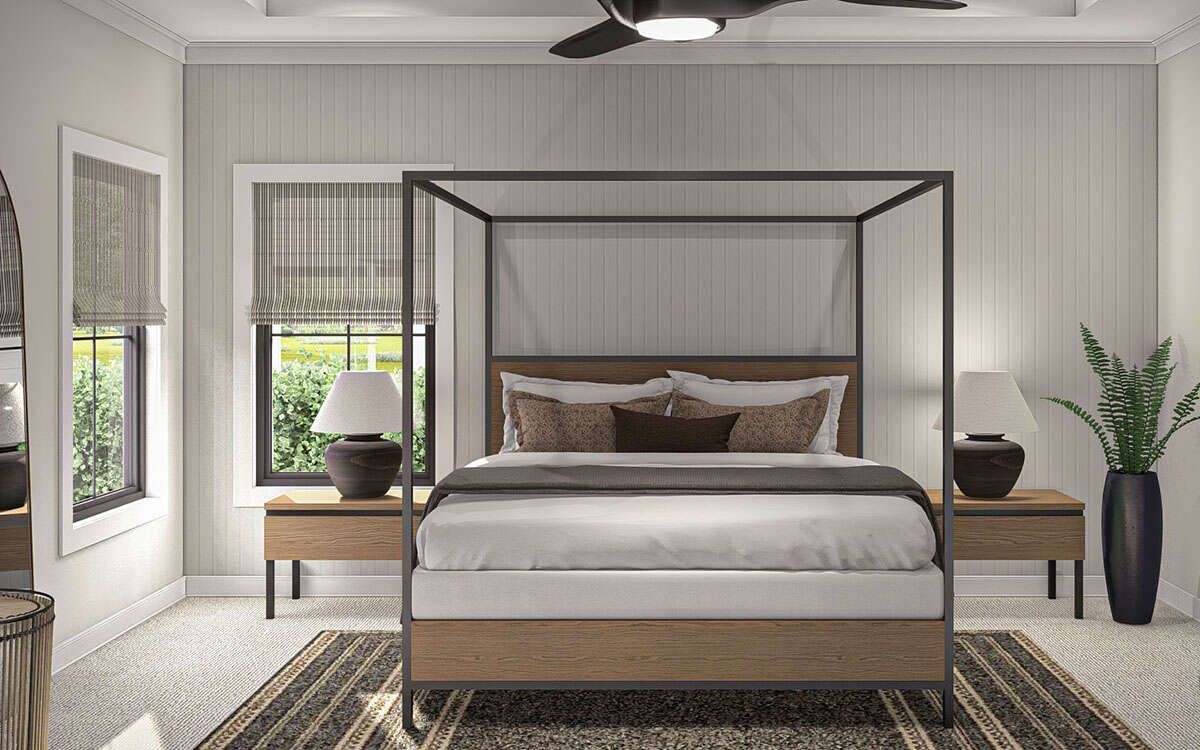
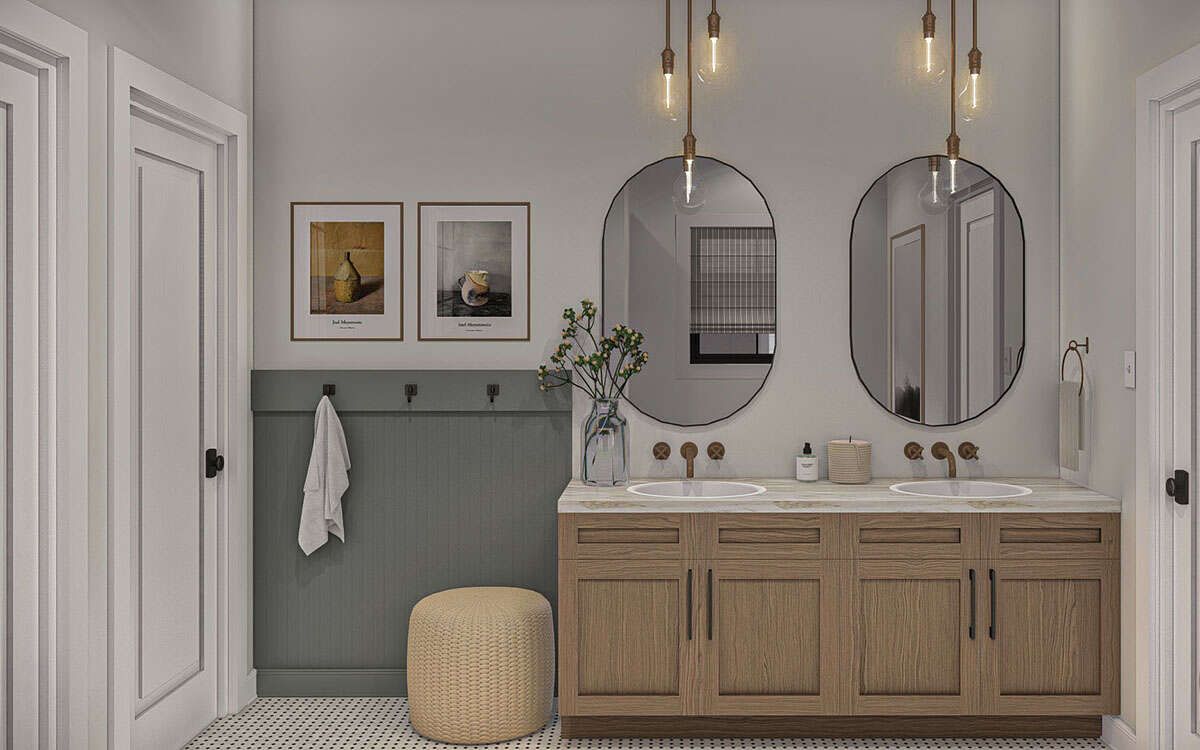
The dining zone sits adjacent to the kitchen and has direct access to outdoor porch via sliding doors, making it well-suited for both everyday meals and entertaining with an easy transition outdoors.
