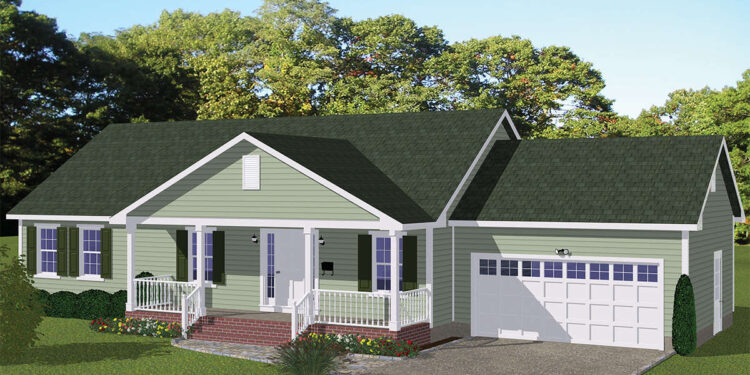This attractive one-story country home offers approximately 1,392 square feet of heated living space, featuring 3 bedrooms, 2 full bathrooms, and a front-entry 2-car garage
Floor Plan:
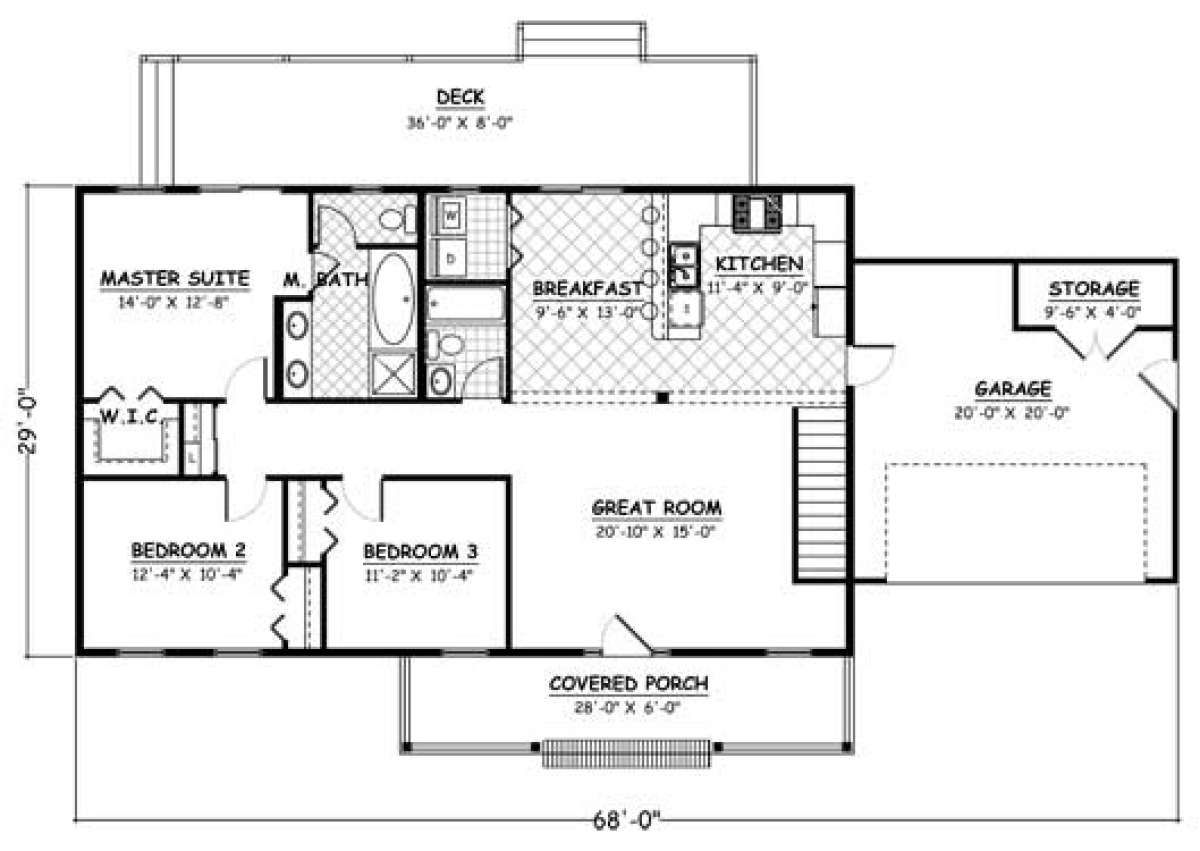
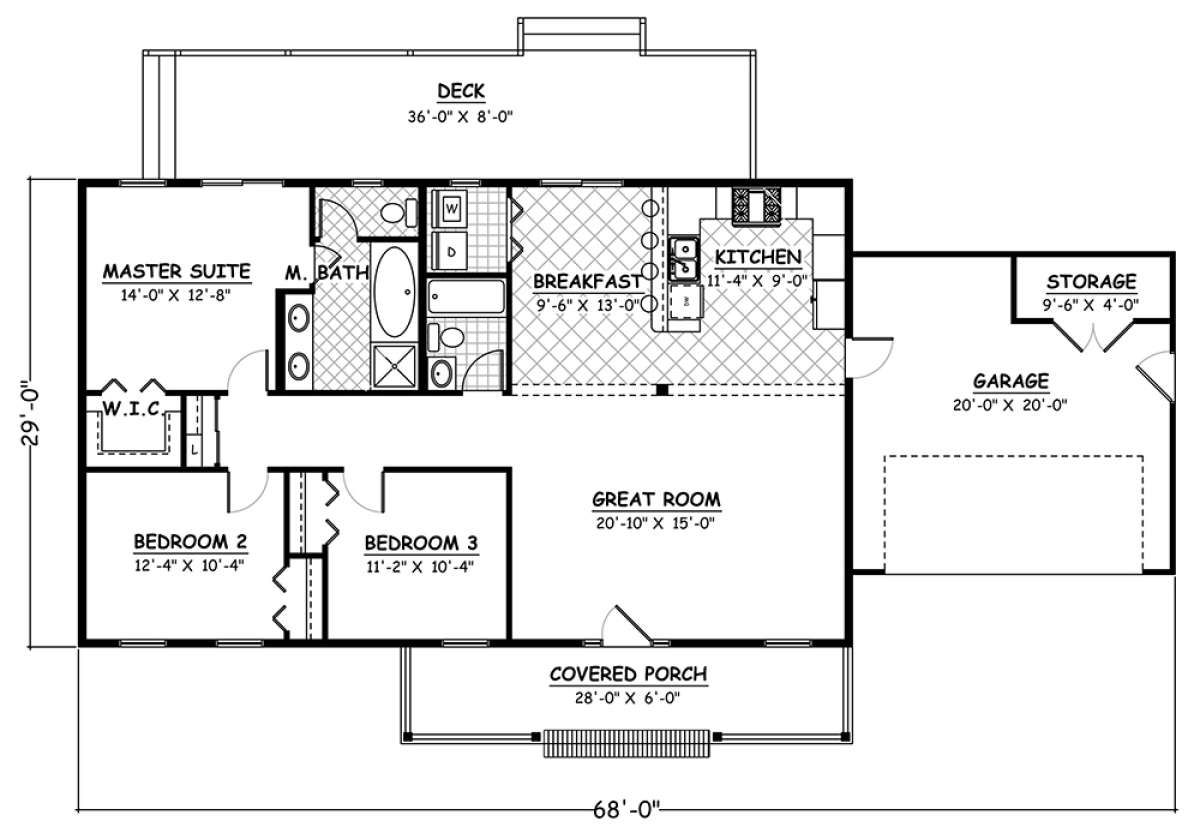
Exterior Design
The exterior presents a classic ranch-style country home with a façade width of about 68 feet and depth of 29 feet. 1 The front-entry two-car garage anchors one side, while the remaining width allows for a balanced front elevation of siding, modest overhangs, and a welcoming entry. The single-story profile keeps the home grounded and approachable.
A moderate roof pitch of 8:12 (as listed) supports this home’s proportions and simplifies construction while providing enough height for potential attic space. 2 The use of 2×6 wood framing (noted in the plan details) offers the option of enhanced insulation for better energy efficiency. 3
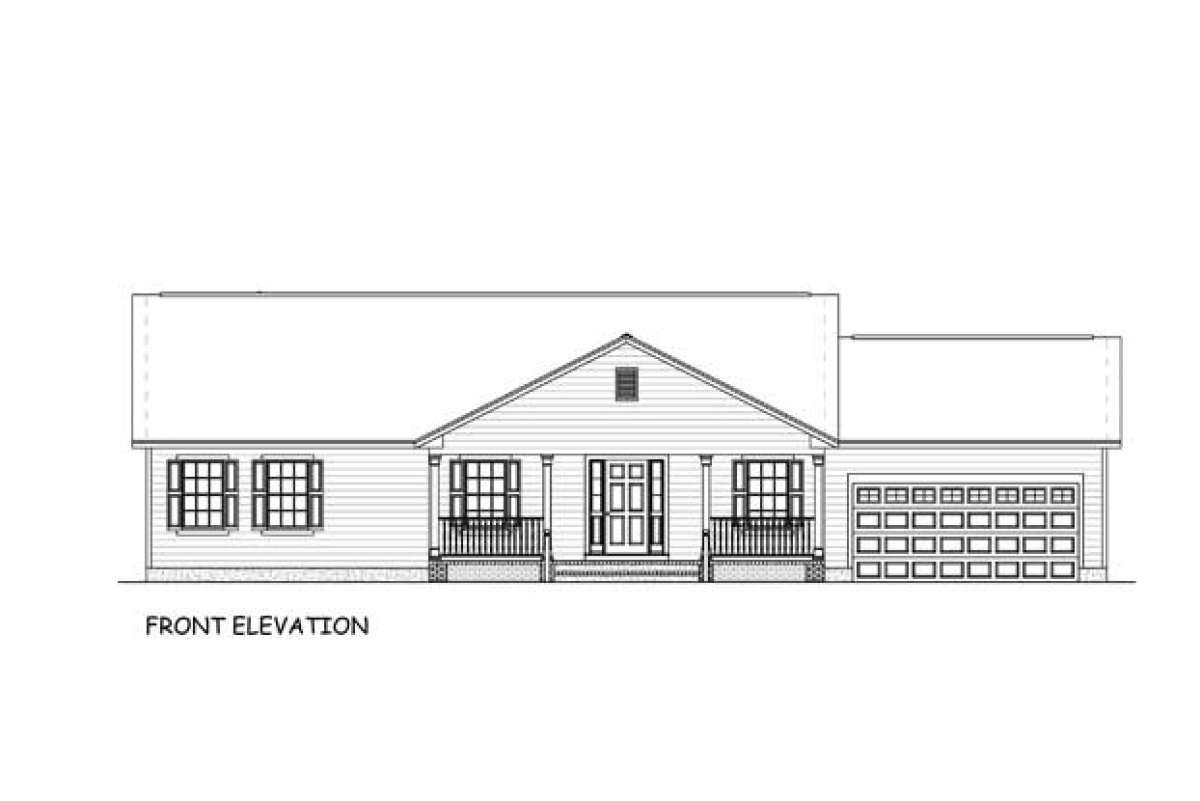
Interior Layout & Flow
Entering through the foyer or garage, one is guided into an open central zone that links living, dining and kitchen spaces. Because the home footprint is compact, circulation is kept to a minimum and usable area is maximised. This is ideal for efficient everyday living.
The three bedrooms are positioned along the perimeter, facilitating easy daylight access and sound separation from the main social area. Both full bathrooms are strategically placed near the bedrooms and living zones, reducing wasted corridor space while maintaining convenience.
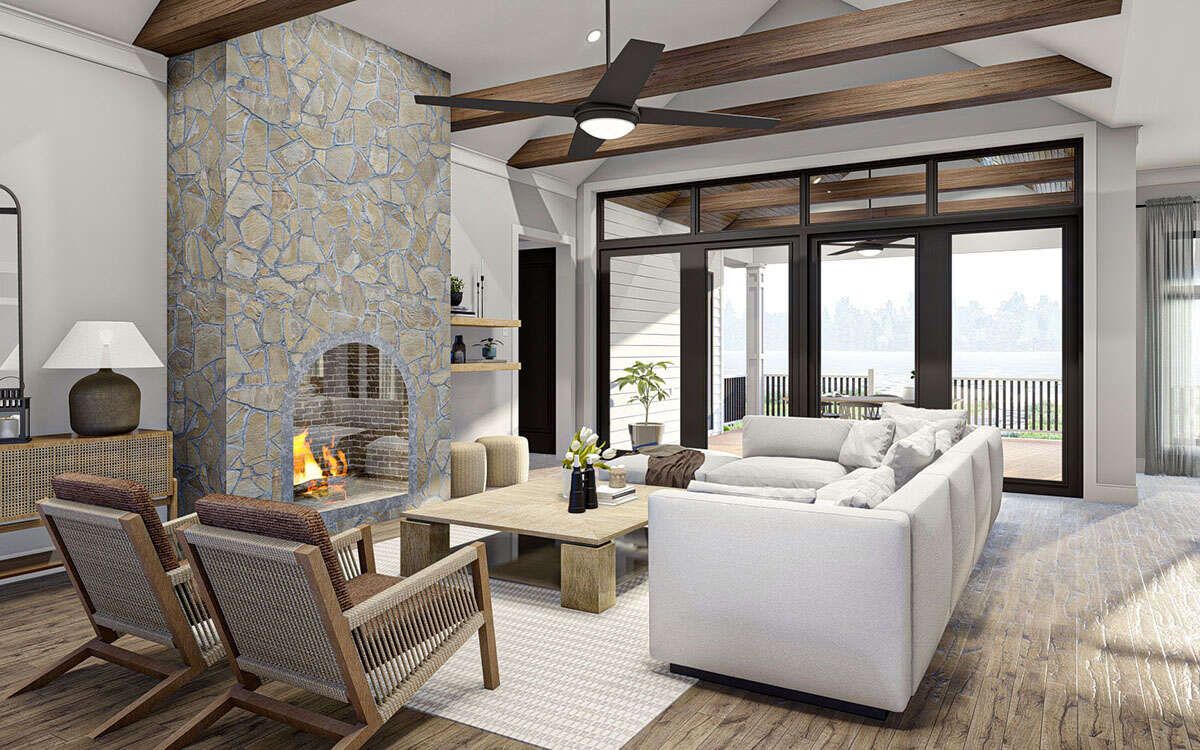
Bedrooms & Bathrooms
The master bedroom offers sufficient space for a standard-sized bed, night tables, and a walk-in closet (or large reach-in closet depending on the finish level). Its full bathroom ensures privacy and convenience for the primary occupant.
The two secondary bedrooms are logically sized for children, guests or home office use; they share access to the second full bathroom, which supports both everyday use and guest access without interfering with the master suite. The efficient bathroom layout keeps plumbing runs short and simplifies construction.
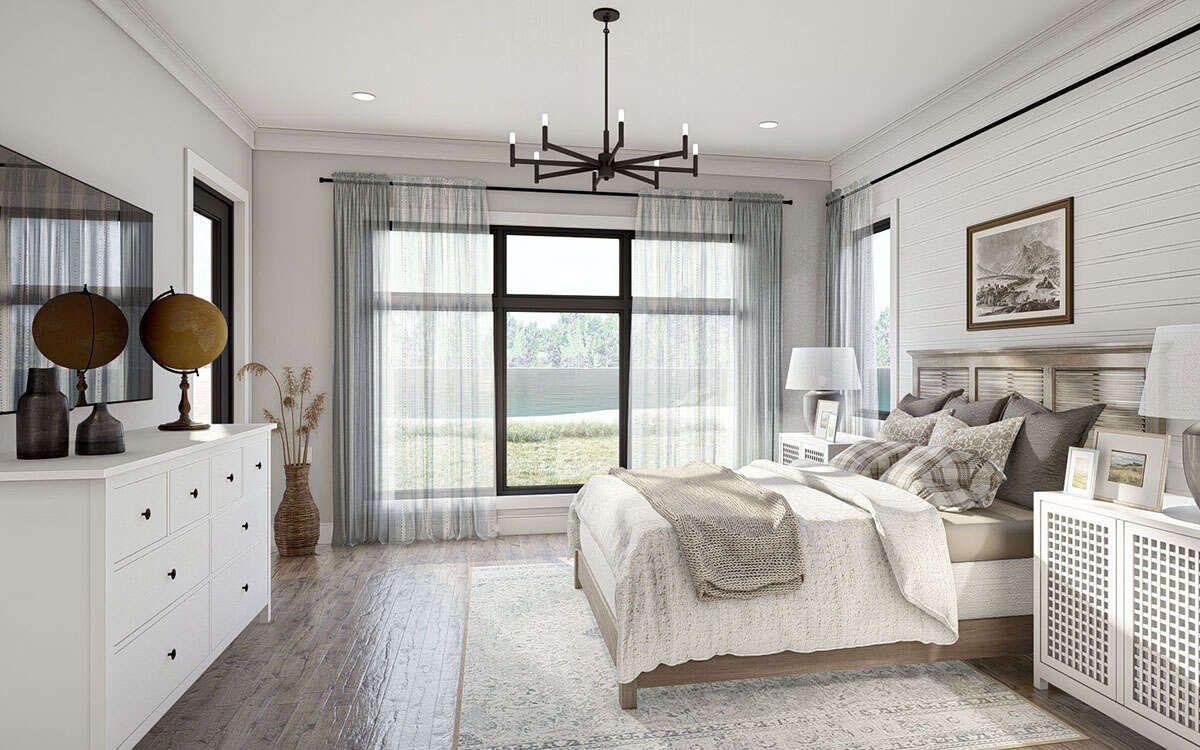
Living & Dining Spaces
The open living/dining/kitchen area forms the heart of the home. Because all major social functions are grouped, the design feels larger than the square footage suggests. Sight lines from the kitchen into the living area promote interaction and connectivity—ideal for modern family living.
The dining area is placed adjacent to both kitchen and living space, making it flexible for daily meals, entertaining or family gatherings. Large windows and a sliding or French door to the exterior (if included) would enhance indoor-outdoor flow.
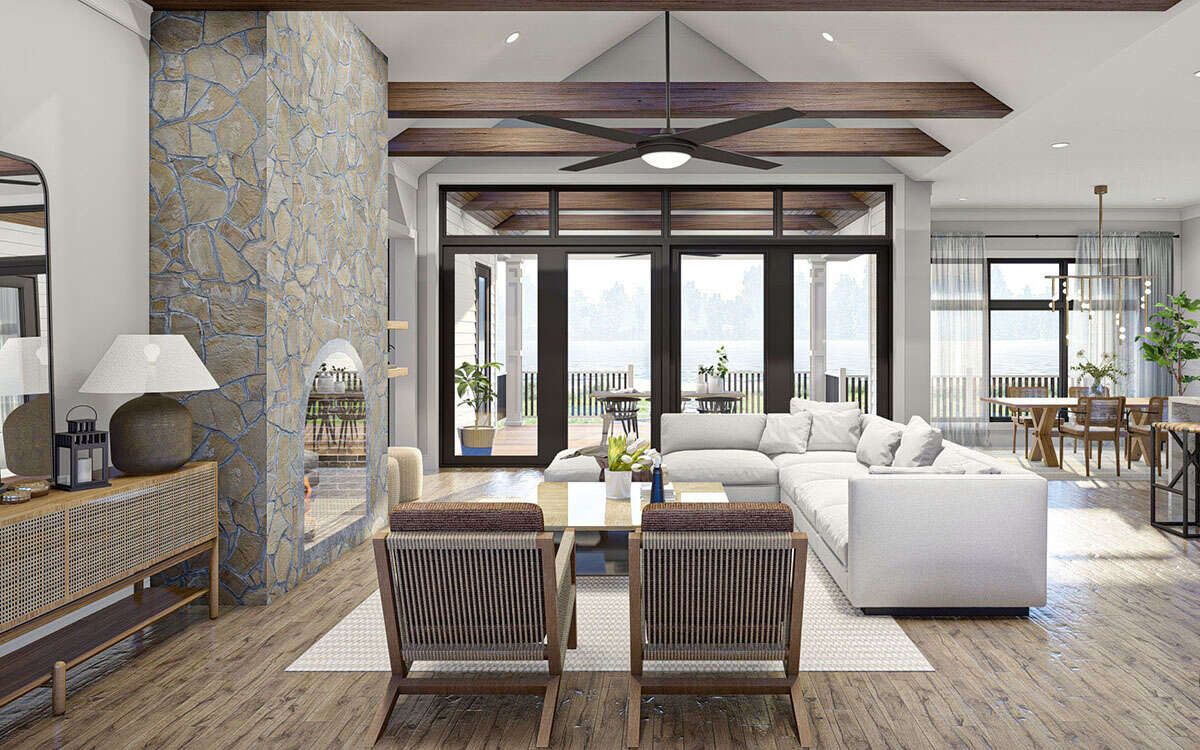
Kitchen Features
While the plan summary does not detail cabinetry or appliance layouts, the footprint supports a functional kitchen design. A work triangle encompassing sink, stove and refrigerator is feasible, with adjacent counter space and pantry storage. Given the efficient layout, premium materials or upgraded finishes can be added without radically altering circulation.
The proximity of kitchen and garage entry simplifies unloading groceries and accessing the mud/laundry area (if included), contributing to everyday practicality.
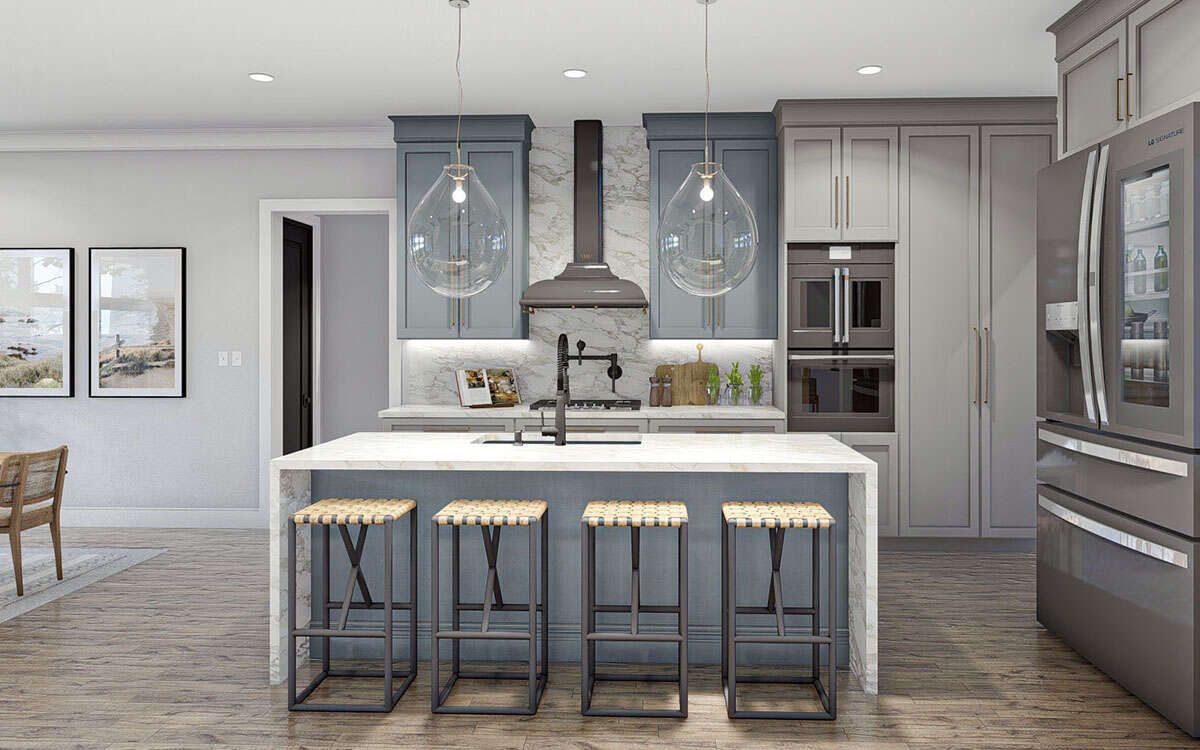
Outdoor Living
Although the plan focuses on indoor living efficiency, the wide frontage (68 ft) and moderate depth (29 ft) provide opportunities for front or rear porches or patios without significantly increasing footprint. Outdoor access from the living/dining zone would enhance the sense of space and offer an inviting extension for relaxation or entertaining.
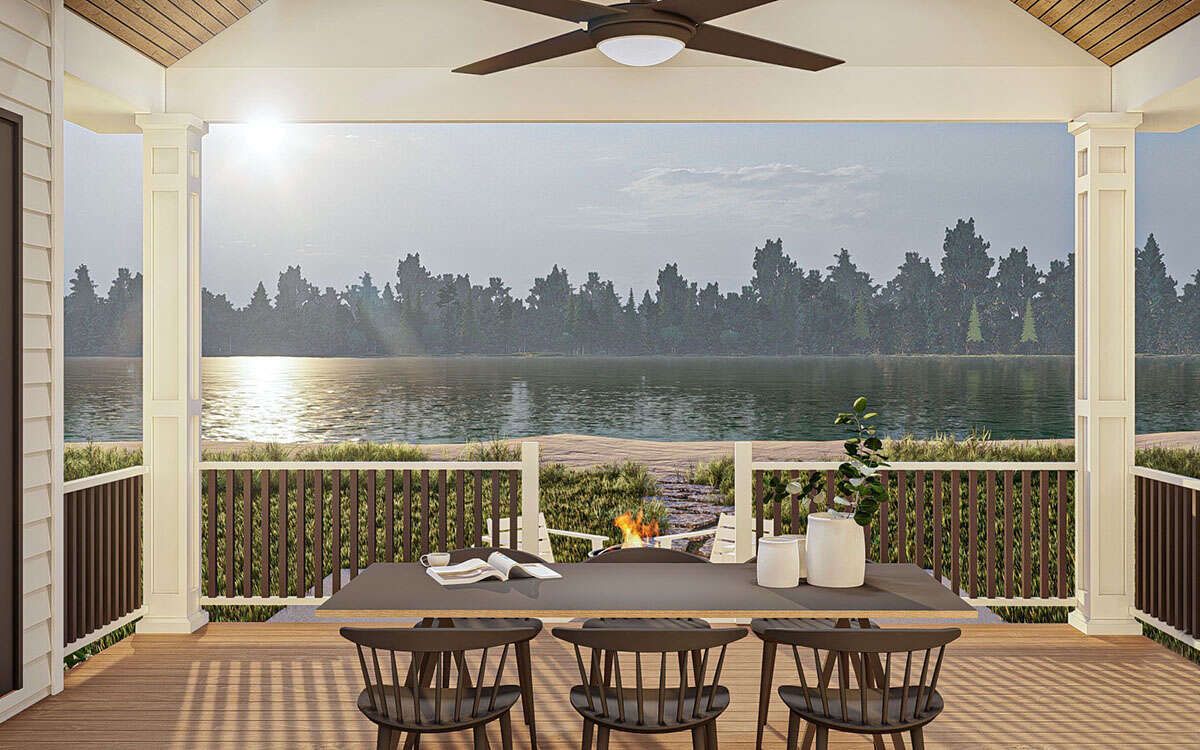
Garage & Storage
The two-car front-entry garage (approx. 400 sq ft per plan data) offers ample space for vehicles and storage. 4 Utility closets, coat closets in the foyer, and built-in storage within the bedrooms or hallways further serve everyday needs without sacrificing the clean lines of the layout.
Efficient placement of the garage adjacent to the kitchen or service zones keeps mechanicals and circulation compact—beneficial in one-story designs where long hallways can eat up usable square footage.
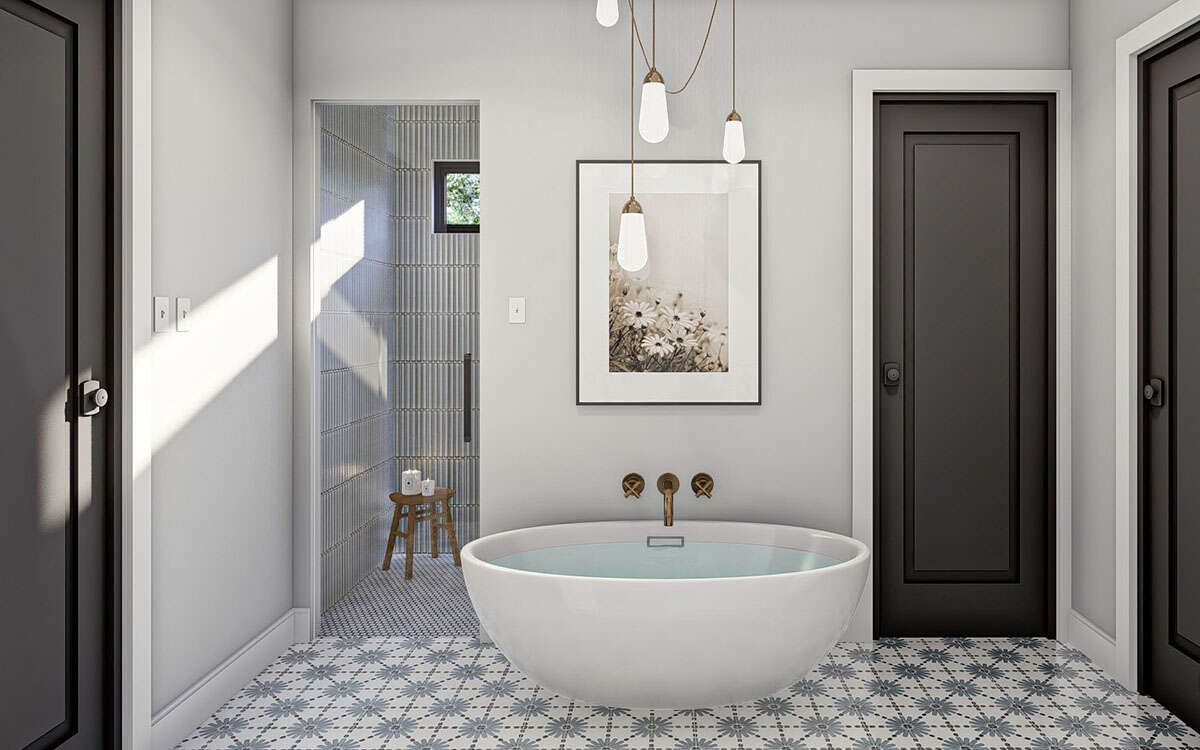
Construction & Efficiency Notes
The plan’s one-story, 2×6 framed design simplifies construction and insulation challenges. With an 8′-0″ first-floor ceiling (as specified) 5 the home remains efficient to heat and cool, while offering a comfortable volume for living.
The relatively shallow depth (29 ft) allows for natural daylight penetration and potentially reduced HVAC loads. Because all major spaces fall within the footprint width, exterior wall area is minimized relative to volume—supporting energy-efficient performance.
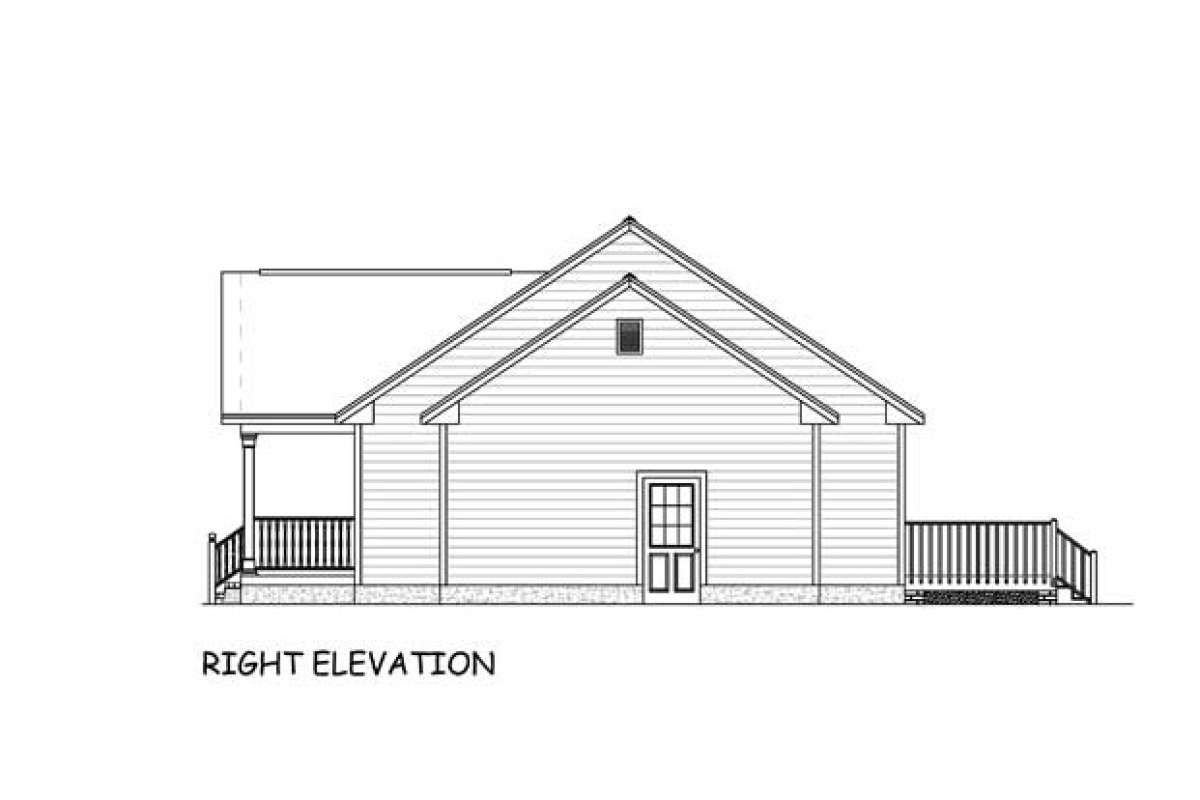
Estimated Building Cost
The estimated cost to build this home in the United States ranges between $240,000 – $330,000 USD, depending on region, finish level, lot conditions and local labor/material factors.
Why This Plan Works
Plan #526-00071 succeeds by marrying efficient footprint, straightforward layout and everyday usability. The three bedrooms and two baths accommodate typical family or guest-friendly needs while maintaining a manageable size. The front-entry 2-car garage adds convenience without dominating the façade.
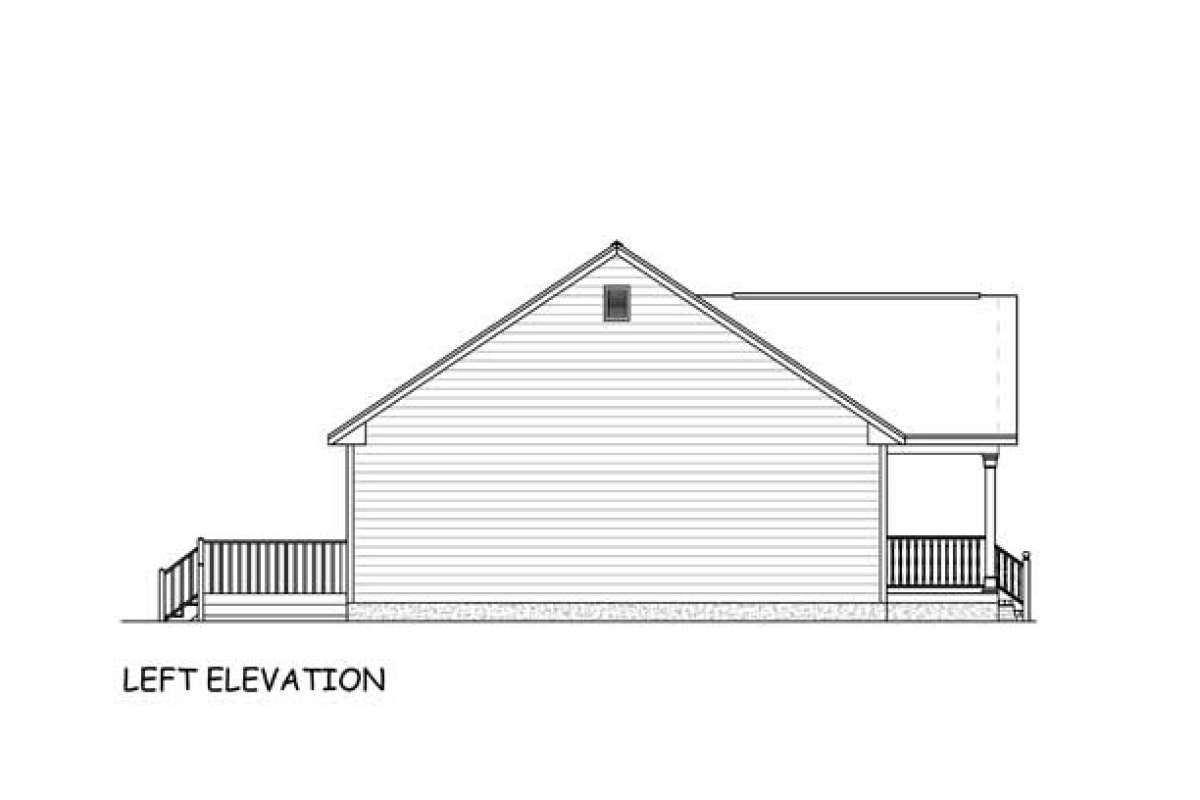
If you’re looking for a compact, single-story home with strong value, simplified maintenance, and realistic build cost—this country-style plan offers an excellent balance of scale, comfort and practicality.
“`6
