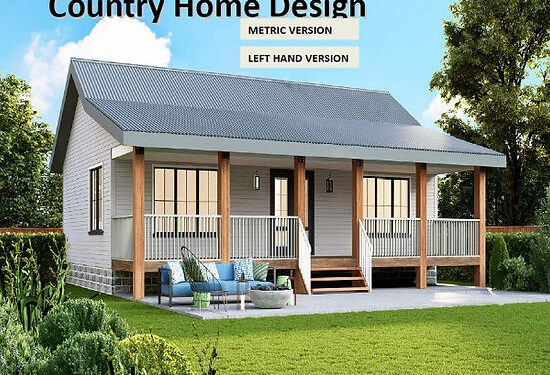This compact yet thoughtfully designed country home offers approximately 84.9 m² (≈ 915 sq ft) of living space, including 2 bedrooms and 2 full bathrooms, complemented by a covered verandah.
Floor Plan:
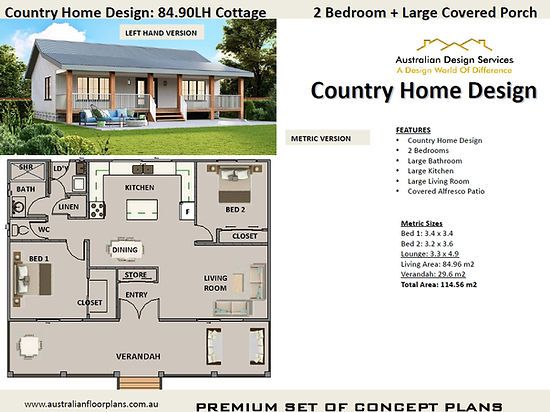
Exterior Design
The façade presents a classic country style: a gabled roof, wide eaves and a generous covered verandah wrapping around part of the home. According to the plan details the verandah area is approximately 29.6 m² (≈ 318 sq ft), adding outdoor living space to the compact layout. 1
With its modest footprint and single-level layout, the design fits well on smaller rural lots or as a secondary residence. The covered verandah offers both aesthetic charm and functional shade for the home’s exterior walls and windows.
Interior Layout & Flow
Upon entering, you step into a combined living/dining zone sized approximately 3.3 × 4.9 m as indicated in plan notes. 2 From here, adjacent spaces for kitchen and passage feed into the two bedrooms and bathrooms with efficient circulation.
The two bedrooms are positioned to one side of the house for private sleeping zones, while the main living area occupies the front and centre—optimizing daylight, views to the verandah, and daily interaction. The compact plan prevents wasted corridor space, maximizing usable interior area.
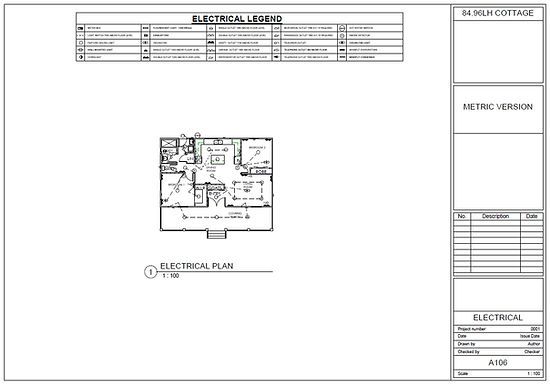
Bedrooms & Bathrooms
Bedroom 1 is about 3.4 × 3.4 m, and Bedroom 2 about 3.2 × 3.6 m as stated in plan notes. 3 These are modest but fully functional spaces, offering enough room for typical bedroom furniture without excess. Each has access to a full bathroom, providing comfort and convenience for residents or guests.
The bathroom layouts are designed to serve their adjacent bedrooms efficiently, with circulation and plumbing runs kept short—ideal for minimizing build cost and maximizing functionality in a compact home.
Living & Dining Spaces
The open living/dining area is the heart of the home, providing a flexible zone where living, dining, and entertainment co-exist. Its placement near the front verandah encourages indoor-outdoor flow—perfect for a country home setting where relaxing and nature connect.
Large windows and the nearby verandah extension help expand the perceived space beyond the walls, giving the home a more spacious feel than 915 sq ft might suggest. This kind of layout works especially well for casual living, entertaining, or simply enjoying the surrounding landscape.
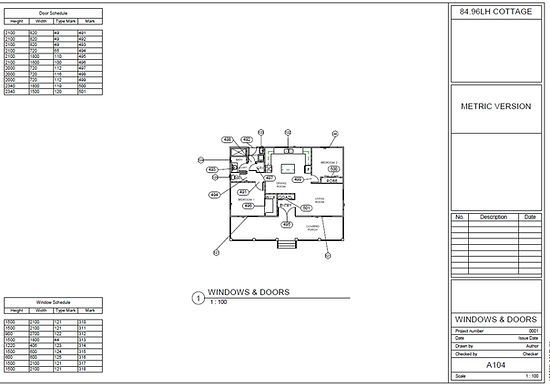
Kitchen Features
The kitchen, while compact to match the home’s size, is designed for functionality with adequate workspace, cabinetry and access to the living/dining zone. Because the home is limited in square footage, the kitchen layout emphasizes efficiency and flow over formal separation.
Its adjacency to the living/dining area and verandah means it’s well-placed for both everyday meals and outdoor dining too—an advantage in country homes where indoor-outdoor living is part of the lifestyle.
Outdoor Living (Verandah & Site Fit)
The verandah—around 29.6 m²—serves as a valuable extension of the home’s living area, offering space for outdoor furniture, dining, or simply relaxing in a sheltered setting. 4 Because the home’s footprint is modest and single-level, orientation and site planning become important: the verandah can be placed to capture morning sunshine or evening shade depending on preference and climate.
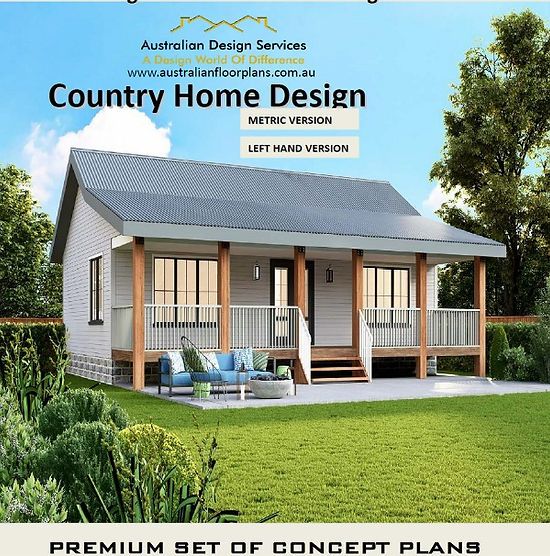
This design is especially suited to rural or semi-rural lots where nature and outdoor living matter. The scale of the home allows for a larger proportion of its lot to be left for landscape, garden or views—rather than being consumed by indoor square footage.
Construction & Efficiency Notes
With a compact footprint (≈ 84.9 m²), this home is inherently more efficient to build and maintain than larger residences. Fewer materials, simpler roof lines and reduced circulation wastes contribute to better build economics.
The single-level plan simplifies site access and construction. Because all living is on one level, long stair runs are eliminated. Additionally, the covered verandah provides passive weather protection to external doors and windows—reducing weather exposure and potentially improving energy efficiency in suitable climates.
Estimated Building Cost
The estimated cost to build this home in the United States (translated from Australian context) ranges between $130,000 – $190,000 USD, depending on region, material selections, finish level and site conditions. (Approximate conversion and adaptation from Australian plan.)
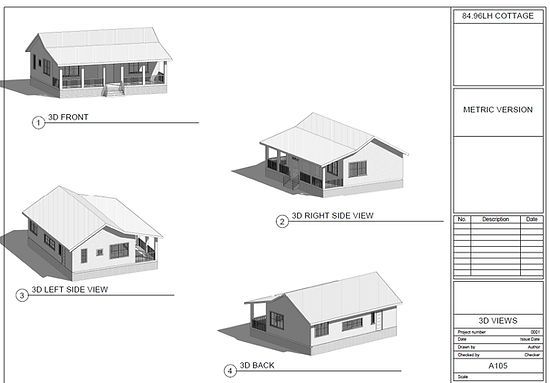
Why This Plan Works
Country Home Design 84.90LH is a smart choice for those seeking country style, simplicity and affordability. With 2 bedrooms, 2 baths and a covered verandah on a compact footprint, it offers just enough space without excess. Its layout encourages connection with the outdoors and suits both permanent living and secondary homes.
If you’re looking for a modest, well-designed home that balances lifestyle, economy and charm—this plan delivers a comfortable country-style home that feels larger than its size, thanks to smart layout and outdoor integration.
“`5
