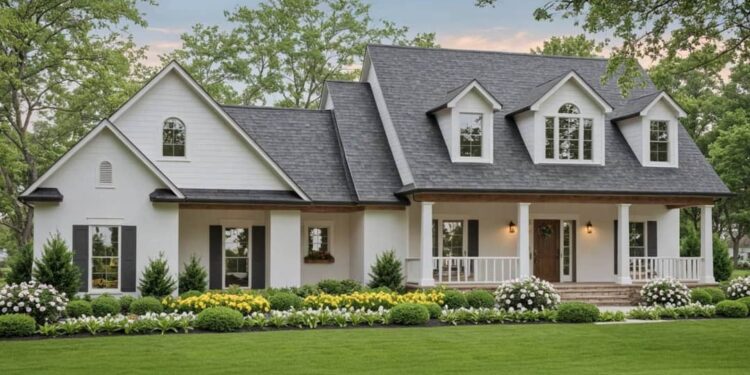This inviting modern farmhouse design blends timeless country charm with efficient layout planning, offering 1,997 square feet of heated living space, 3 bedrooms, and 2.5 bathrooms. Its spacious wrap-around porch and warm exterior detailing capture the spirit of traditional farm living, while the open-concept interior provides comfort and flexibility for today’s lifestyle.
Floor Plan:
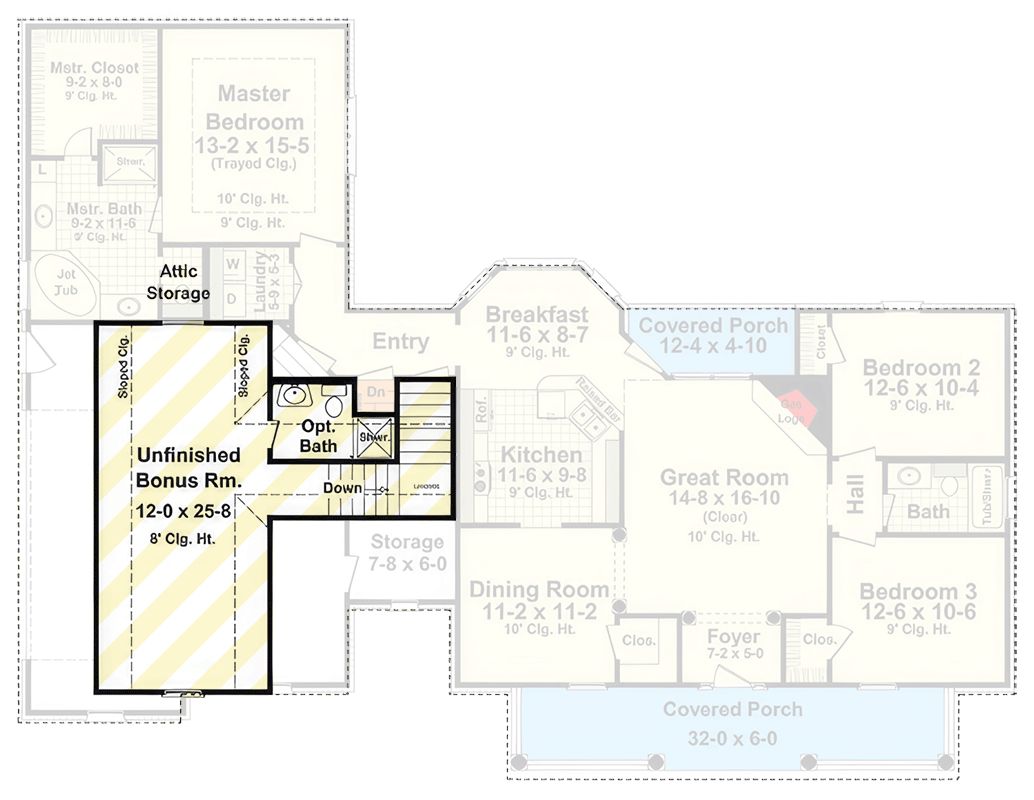
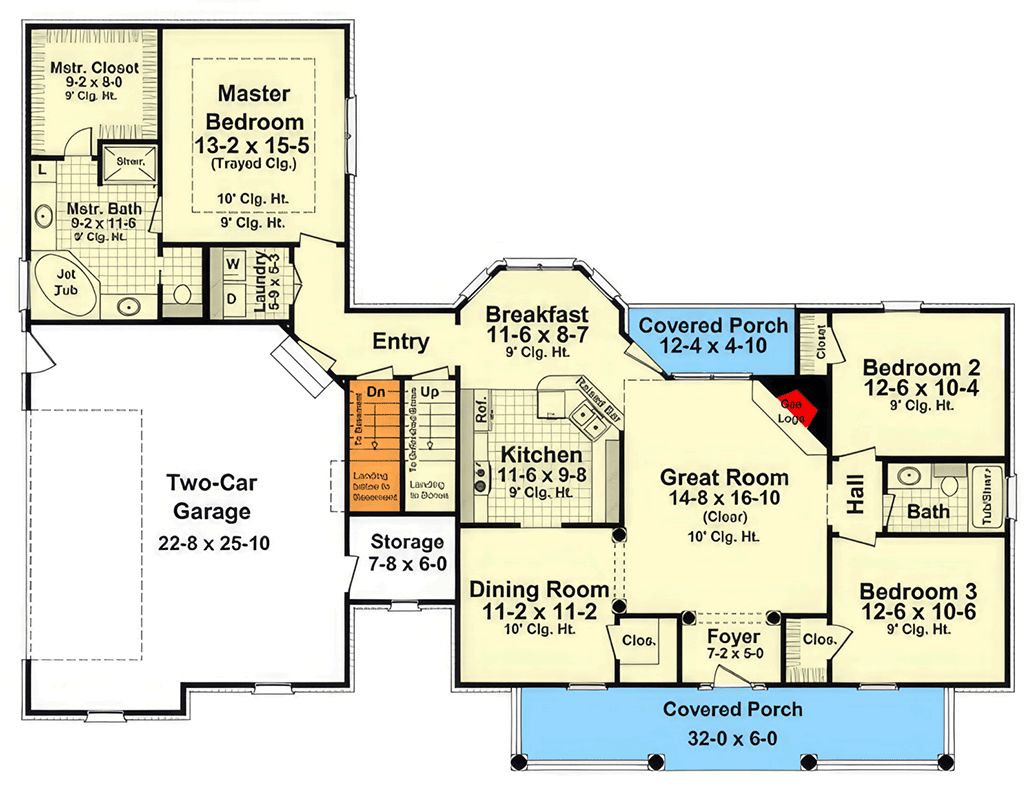
Exterior Design
The home’s exterior displays classic farmhouse styling with board-and-batten siding, a welcoming front porch, and decorative gable brackets. A blend of rustic textures, vertical lines, and clean white finishes give it a cozy yet modern look. The design measures approximately 60′ wide × 54′ deep, making it suitable for a medium-sized suburban or rural lot.
The covered porch spans the full front and partially wraps around, offering an ideal outdoor retreat. The side-entry garage integrates seamlessly into the design, preserving the home’s curb appeal while providing convenient access to the mudroom area inside.
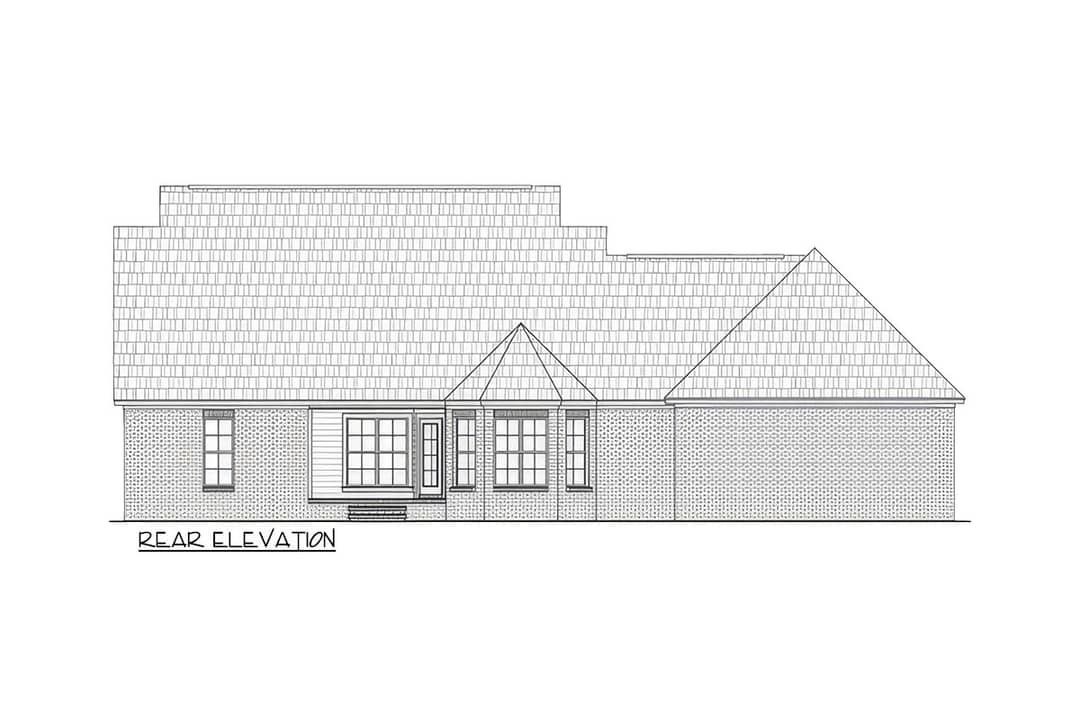
Interior Layout & Flow
Stepping through the front entry brings you into an open-concept layout that connects the great room, dining area, and kitchen. High ceilings and wide windows fill the interior with light, while the central fireplace adds warmth and comfort. The layout balances openness with subtle room definition—ideal for family gatherings or entertaining guests.
The main-level master suite sits privately on one side of the home, while the remaining bedrooms are located upstairs, ensuring quiet separation between parents and children or guests. A convenient half bath and a dedicated laundry room complete the main floor’s functional core.
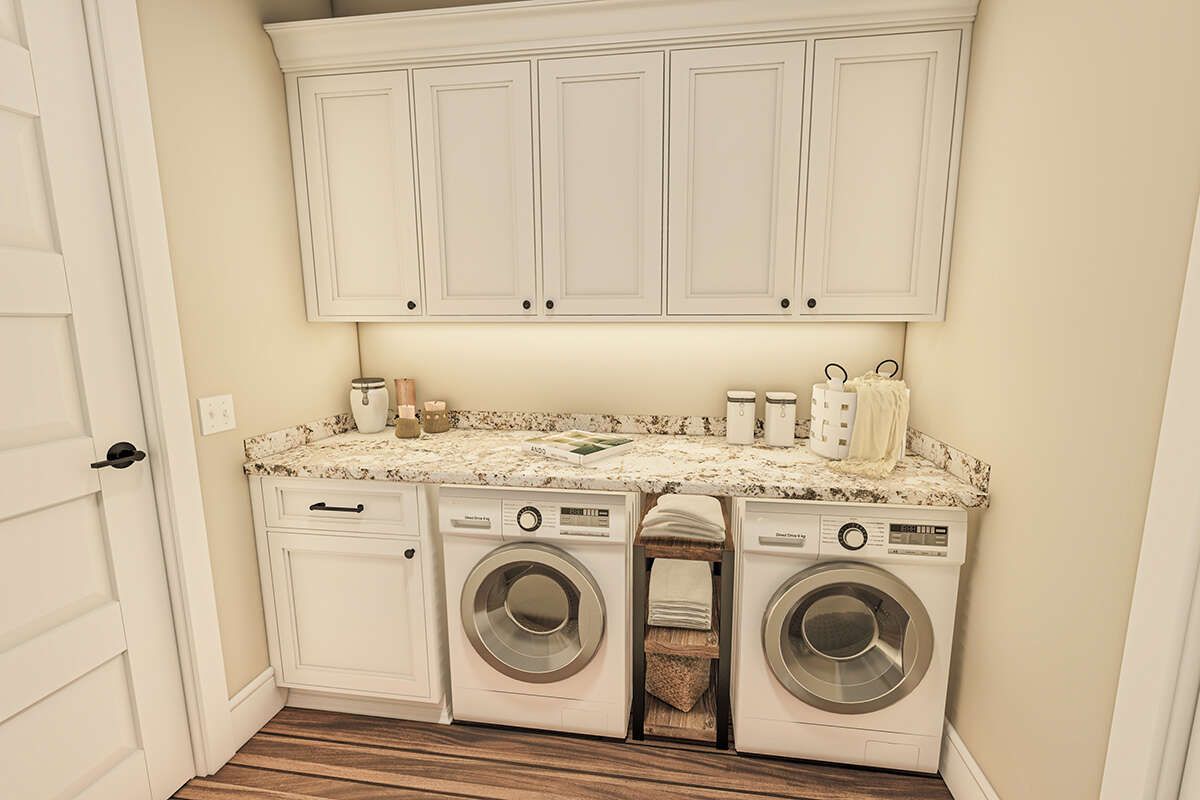
Bedrooms & Bathrooms
The main-floor master suite is designed as a peaceful retreat with a spacious layout, a large walk-in closet, and a luxurious ensuite bathroom. The master bath includes a dual-sink vanity, a soaking tub, and a separate shower—creating a spa-like environment for relaxation.
Upstairs, two additional bedrooms share a full bath and enjoy ample natural light. Each bedroom provides generous closet space and comfortable proportions, making them perfect for children, guests, or even a home office setup.
Living & Dining Spaces
The great room serves as the heart of the home, offering a vaulted ceiling and large windows that frame views of the outdoors. The fireplace anchors the space, while its open layout promotes easy flow between living, dining, and kitchen zones.
The dining area is positioned between the kitchen and rear porch, creating flexibility for both casual family meals and formal dining. Large sliding or French doors open to the outdoor space, enhancing indoor-outdoor living.
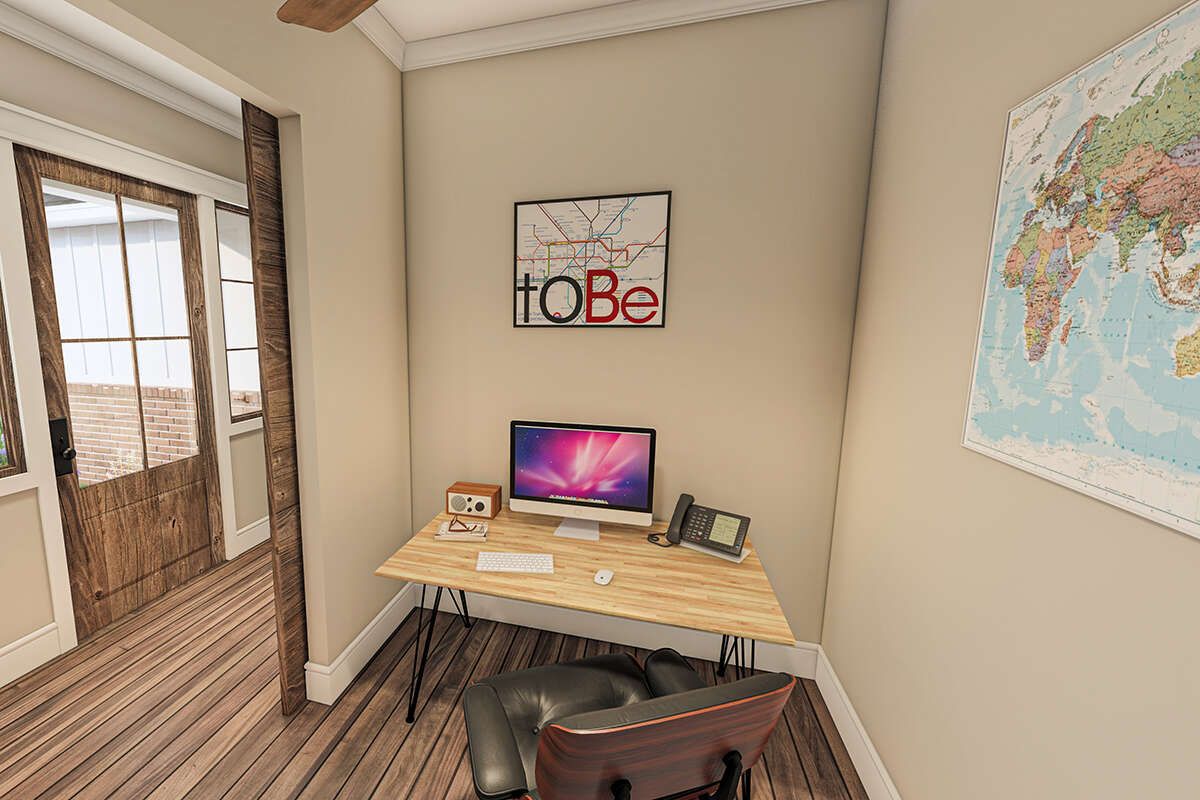
Kitchen Features
The farmhouse-inspired kitchen is both practical and elegant. A large island with seating encourages casual gatherings, while the walk-in pantry offers abundant storage. The open connection to the dining area ensures that the cook remains part of the conversation during mealtime or entertaining.
Natural finishes—such as wooden beams, shaker cabinetry, and black or brushed-brass hardware—reinforce the farmhouse aesthetic while maintaining a clean, modern touch.
Outdoor Living
The wrap-around porch is this plan’s signature feature. It provides over 400 square feet of shaded outdoor living space—ideal for rocking chairs, planters, and evening relaxation. The back porch can easily accommodate an outdoor dining set or grill, extending the home’s entertaining potential.
The porch’s L-shaped layout allows multiple access points from both the great room and master suite, merging indoor comfort with outdoor leisure in a fluid way.
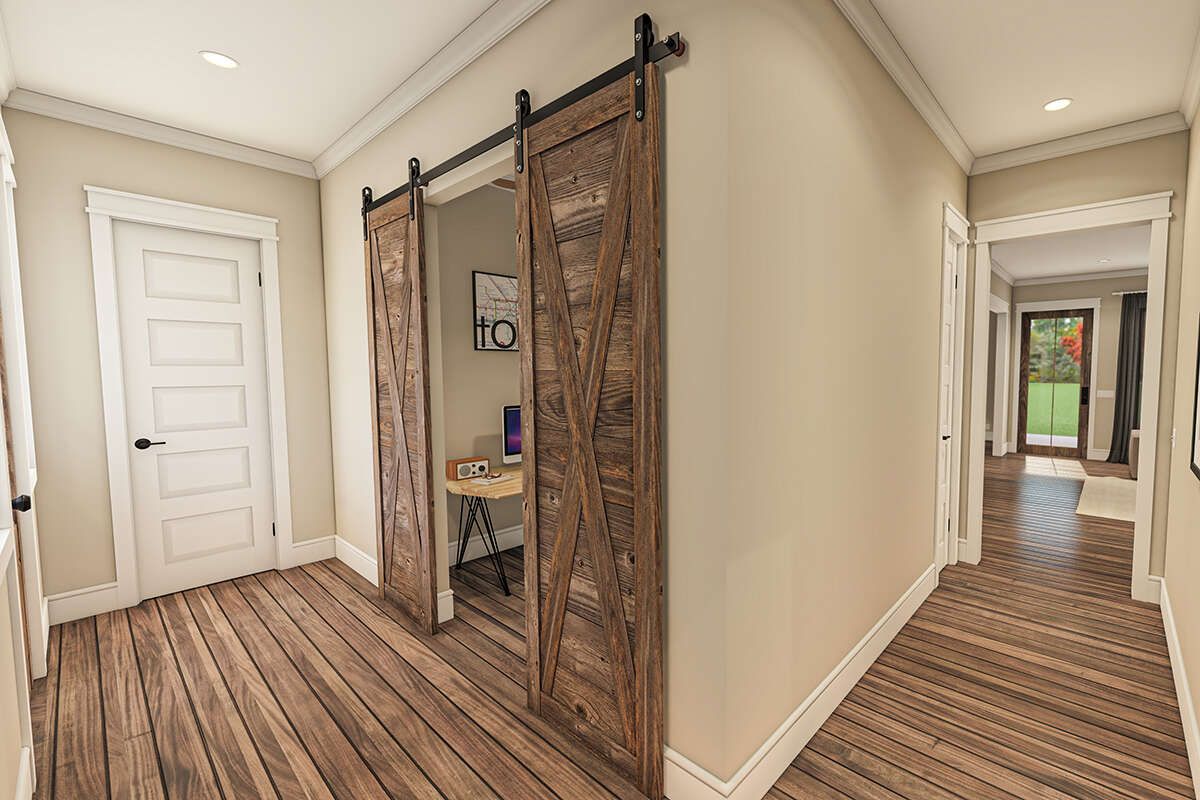
Garage & Utility
The side-entry two-car garage offers approximately 500 square feet of space and connects directly to the home through a mudroom/laundry area. This design ensures that daily routines—from unloading groceries to organizing gear—stay efficient and mess-free.
Additionally, the plan’s attic or loft area above the garage can be finished later for storage, a small home office, or a hobby nook.
Construction & Efficiency Notes
This home employs a simple rectangular foundation and a moderately pitched roofline for cost-effective construction. Standard 2×6 framing allows for better insulation, and strategically placed windows optimize passive daylighting throughout the interior.
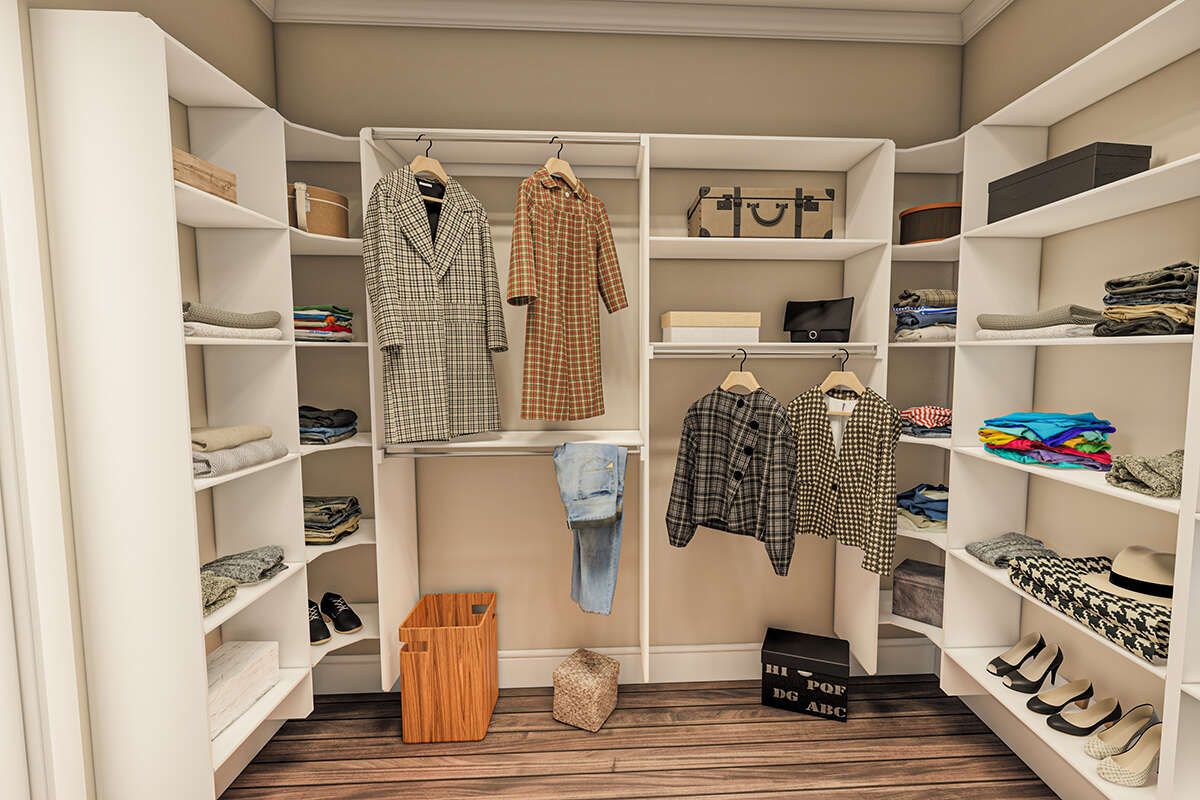
Mechanical and plumbing runs are efficiently clustered to reduce installation costs, while vaulted ceilings in key areas expand visual space without increasing the overall footprint. Energy-efficient materials and HVAC systems can easily be incorporated for long-term savings.
Estimated Building Cost
The estimated construction cost for this 3-bedroom farmhouse ranges between $320,000 – $450,000 USD, depending on region, finishes, and site conditions.
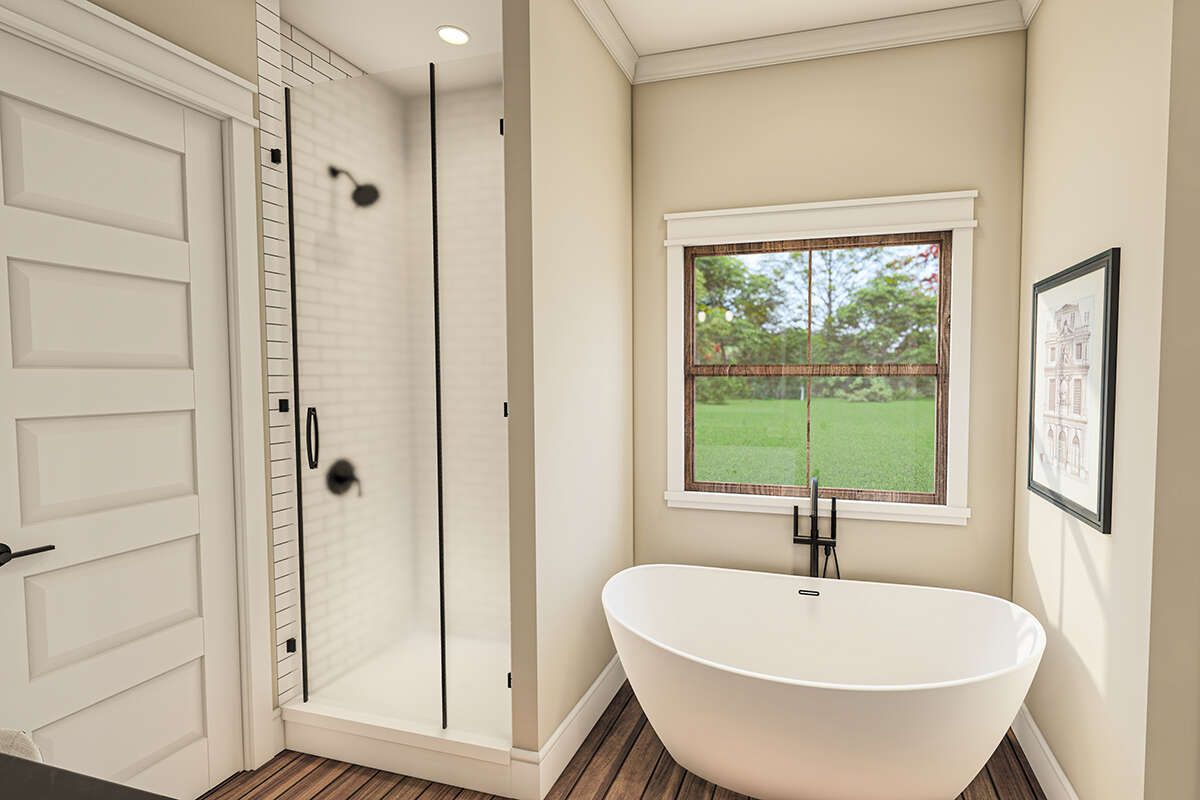
Why This Plan Works
Plan #51284MM captures everything homeowners love about modern farmhouse living: warmth, function, and charm. Its wrap-around porch, main-level master suite, and open layout provide a lifestyle of comfort without excess space or complexity.
With a perfect balance of rustic character and practical design, this inviting 3-bed farmhouse is ideal for families, retirees, or anyone dreaming of a stylish country-inspired home with contemporary flow and cozy appeal.
