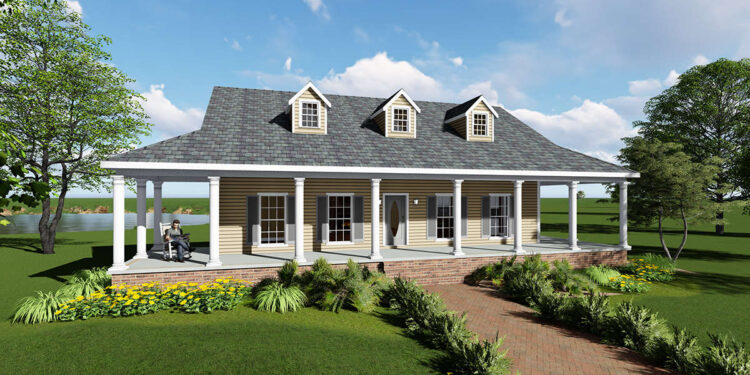This delightful country-style home spans 1,717 square feet of heated living space and features 3 bedrooms and 2 bathrooms. Designed for open, relaxed living, the plan combines rustic charm with modern efficiency, highlighted by a large front porch and open-concept interior that perfectly suits both families and retirees.
Floor Plan:
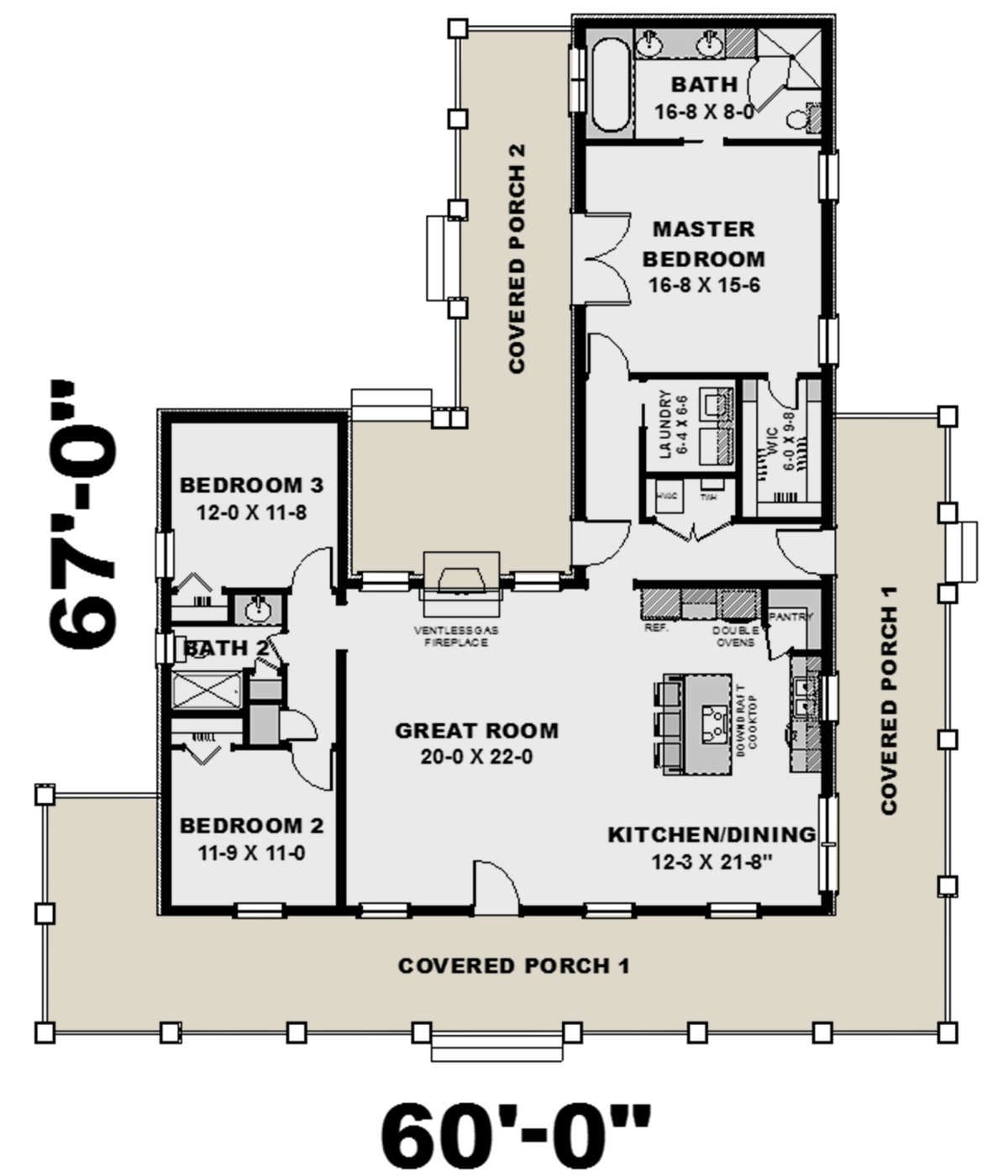
Exterior Design
The home’s exterior captures a timeless country aesthetic with its wide covered front porch, simple rooflines, and inviting symmetry. Measuring approximately 56′ wide × 48′ deep, this one-story layout is perfect for a modest suburban lot or a spacious rural property. The porch, with its columned posts and overhang depth of around 8′, is ideal for rocking chairs, hanging plants, or enjoying quiet mornings outdoors.
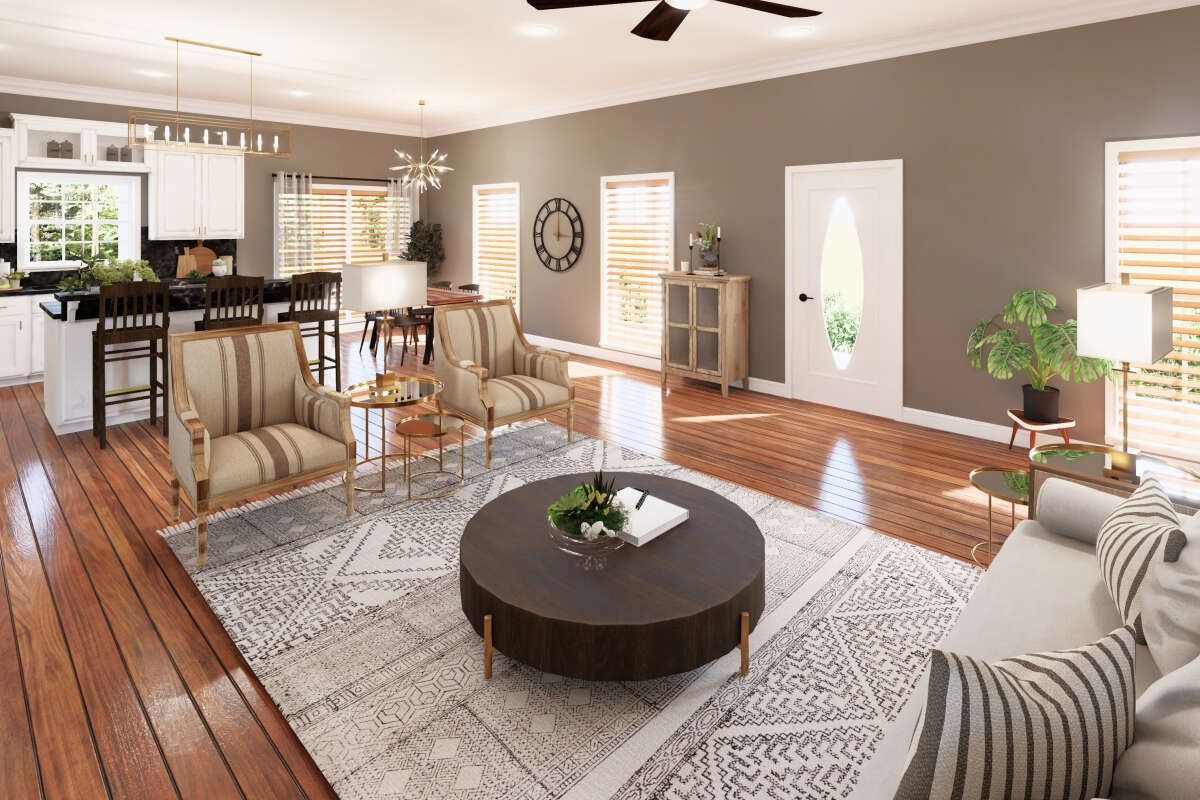
Soft siding tones, white trim, and optional stone accents add texture and visual warmth. A gabled roof with moderate pitch keeps the structure balanced and easy to maintain while offering plenty of curb appeal.
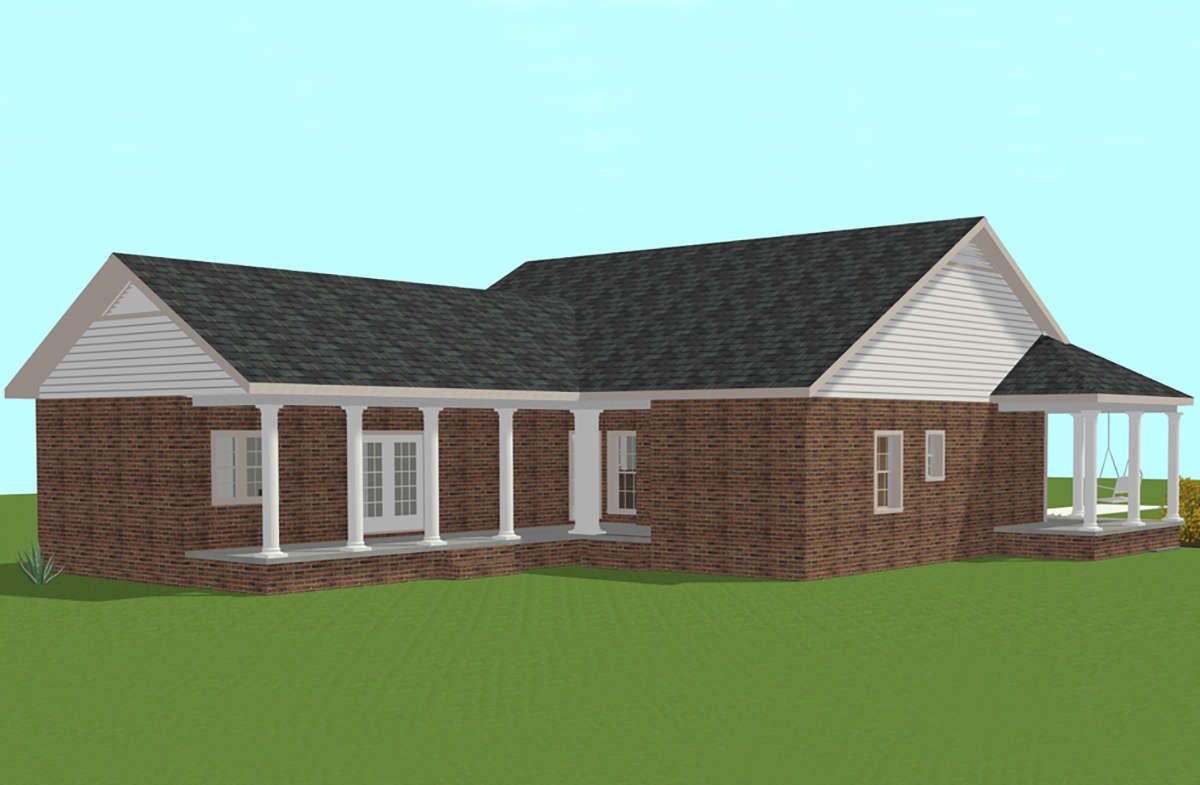
Interior Layout & Flow
The entry opens directly into a welcoming great room featuring a vaulted ceiling and an optional fireplace that serves as the focal point. The open-concept layout seamlessly connects the living, dining, and kitchen areas—creating a bright, airy environment that encourages togetherness.
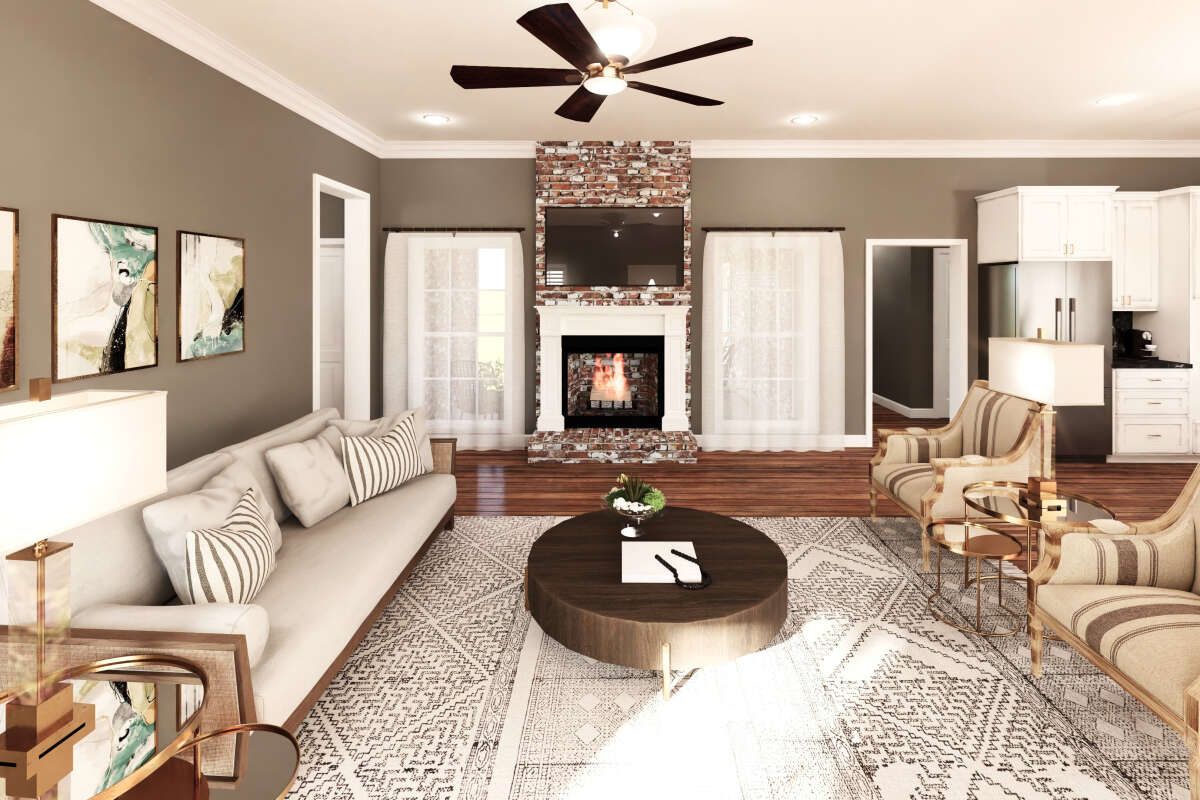
The kitchen sits conveniently to one side, complete with an island for casual seating and a pantry for storage efficiency. From the dining area, large windows or sliding doors lead to the rear patio, extending indoor comfort into the outdoor living space.
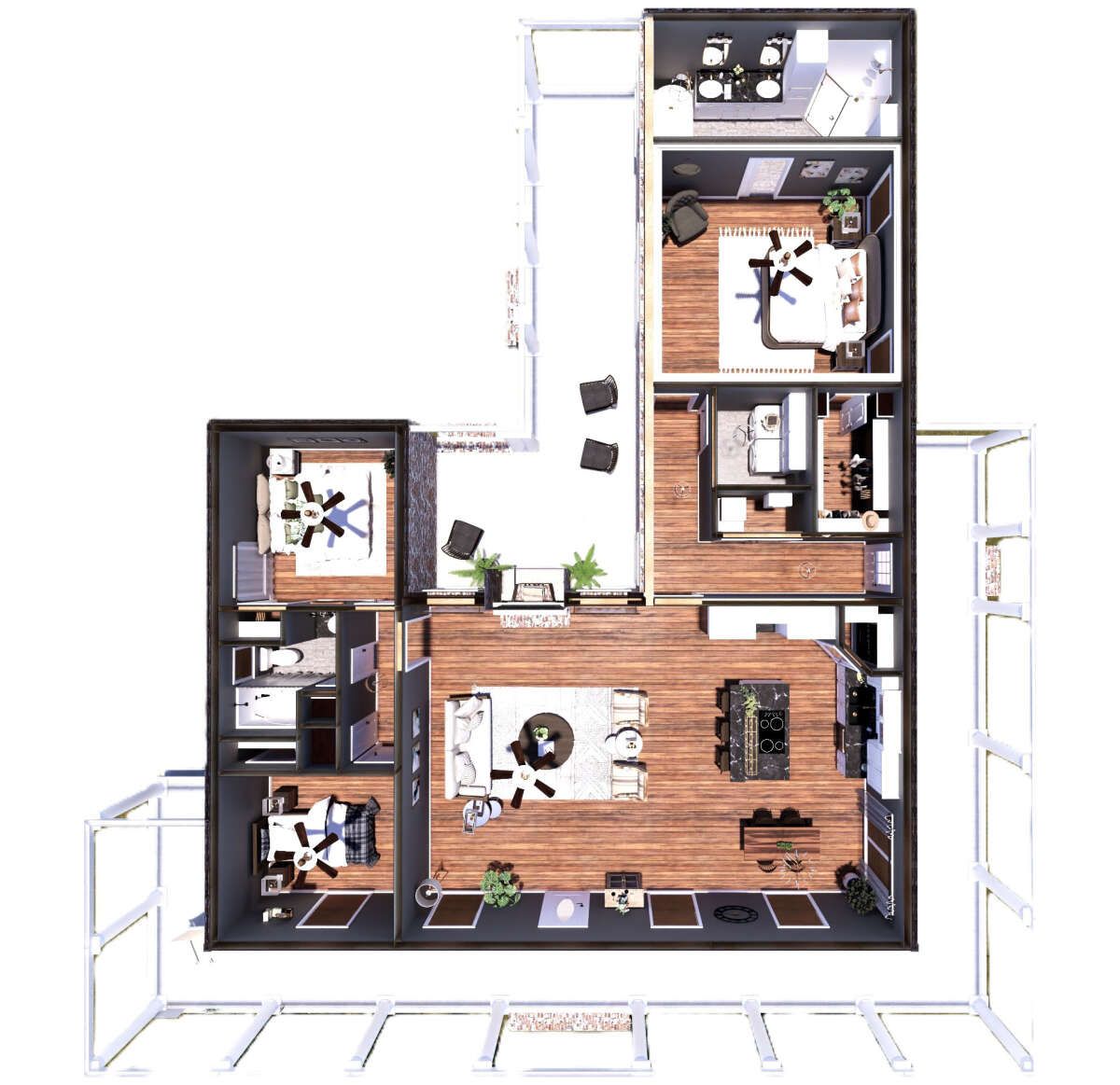
Bedrooms & Bathrooms
This home’s split-bedroom design places the primary suite on one side for privacy, while two secondary bedrooms occupy the opposite wing. The master suite features a spacious walk-in closet and a luxurious ensuite bathroom with a soaking tub, dual vanities, and a separate shower—creating a true retreat within the home.
The two additional bedrooms share a conveniently located full bath with a combination tub/shower and a nearby linen closet for added functionality. Each bedroom benefits from ample natural light and generous closet space, making them suitable for children, guests, or a home office.
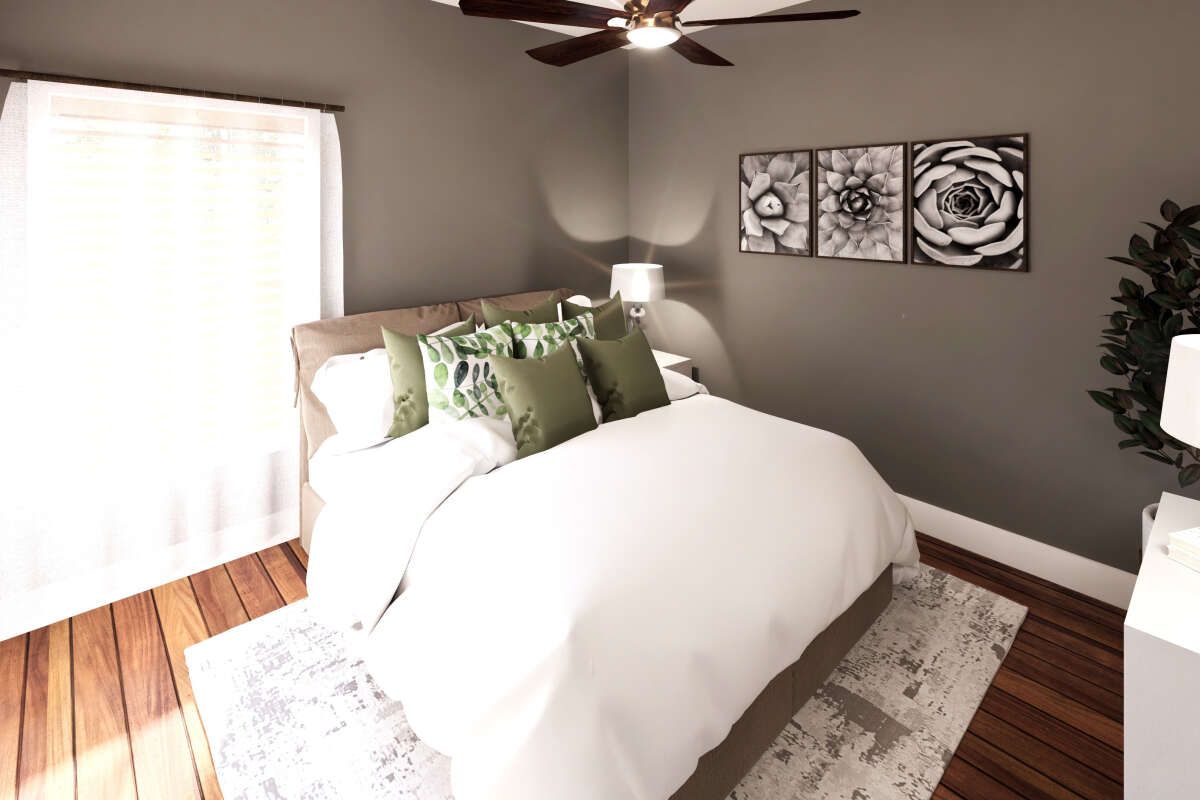
Living & Dining Spaces
The open great room defines this home’s comfortable character. With its vaulted ceiling and cozy fireplace, it provides the perfect space for relaxing evenings or entertaining friends. The dining area is adjacent to both the kitchen and back patio, ensuring smooth transitions between cooking, dining, and outdoor enjoyment.
Large windows along the back of the home draw in light and frame views of the backyard or countryside, adding to the sense of openness throughout the living areas.
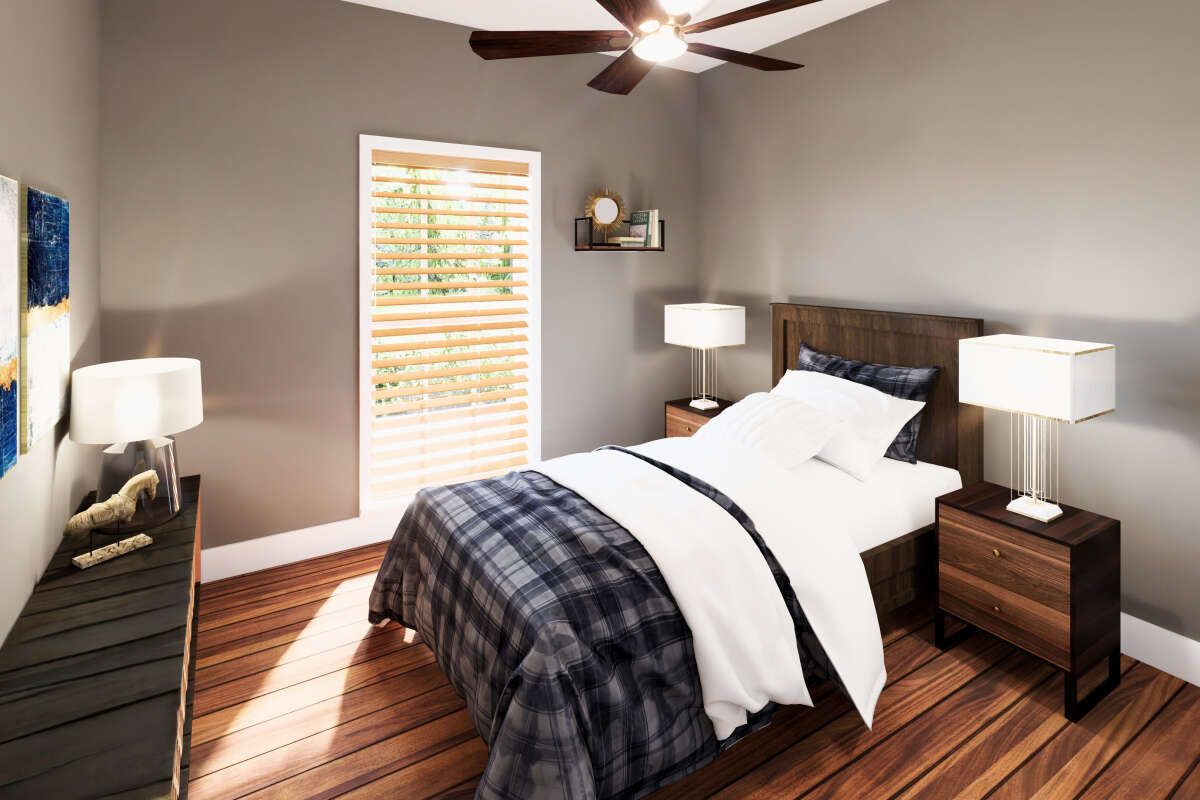
Kitchen Features
The kitchen is designed for both beauty and practicality. The island provides casual seating for quick meals or conversation while preparing food. A walk-in pantry ensures adequate storage, and the open sightlines allow the cook to stay connected with the dining and living spaces.
Optional finishes like shaker cabinets, butcher-block countertops, or farmhouse-style fixtures complement the rustic charm of the home’s overall design while maintaining modern functionality.
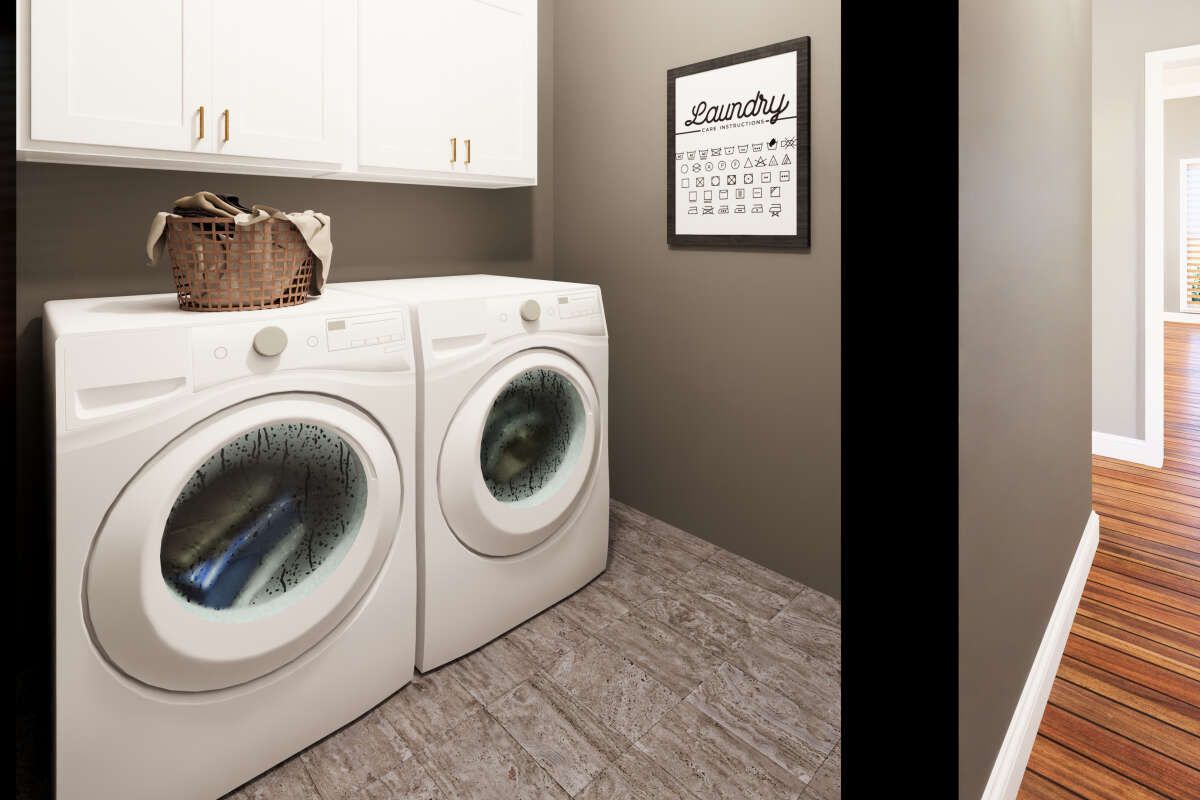
Outdoor Living
The front porch spans the width of the house and adds approximately 200 square feet of covered outdoor living space—perfect for enjoying sunsets or chatting with neighbors. A rear patio or optional covered deck extends living outdoors and can be customized for grilling, lounging, or hosting small gatherings.
Whether set in a country landscape or a neighborhood lot, this home feels connected to its surroundings, inviting outdoor relaxation at every turn.
Garage & Utility
A side- or front-entry two-car garage provides around 450 square feet of additional space. Inside, the garage opens to a practical mudroom/laundry area, making daily routines more convenient and keeping the main living spaces clean. An optional storage loft or attic access above the garage can be added for seasonal items or tools.
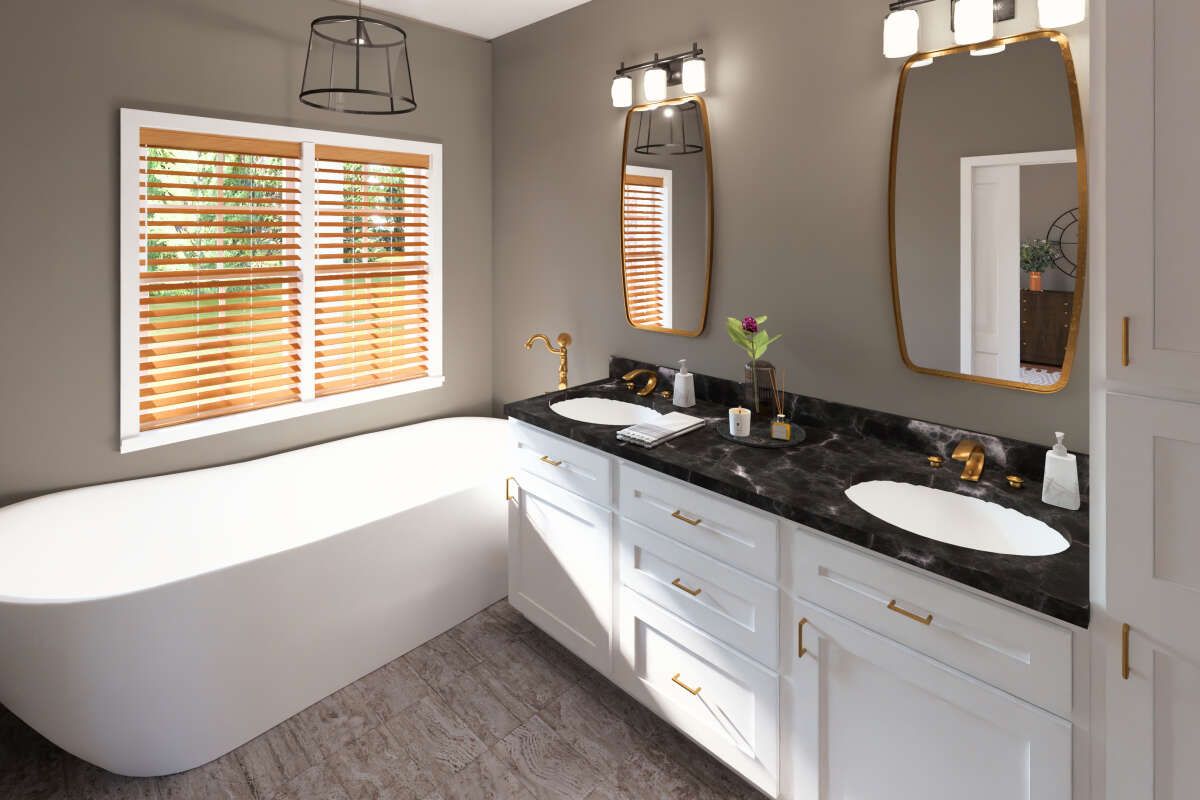
Construction & Efficiency Notes
This plan is crafted for simplicity and cost-efficiency, using a single-story footprint and traditional framing. Roof trusses simplify construction, while standard 2×6 exterior walls allow for improved insulation and energy performance. Centralized plumbing between the kitchen, bathrooms, and laundry reduces installation costs.
Windows along the rear and sides of the home encourage cross ventilation and natural daylight, keeping the home bright and energy-efficient year-round.
Estimated Building Cost
The estimated cost to build this 1,717 sq ft country home ranges between $280,000 – $390,000 USD, depending on regional material costs, site location, and chosen finishes.
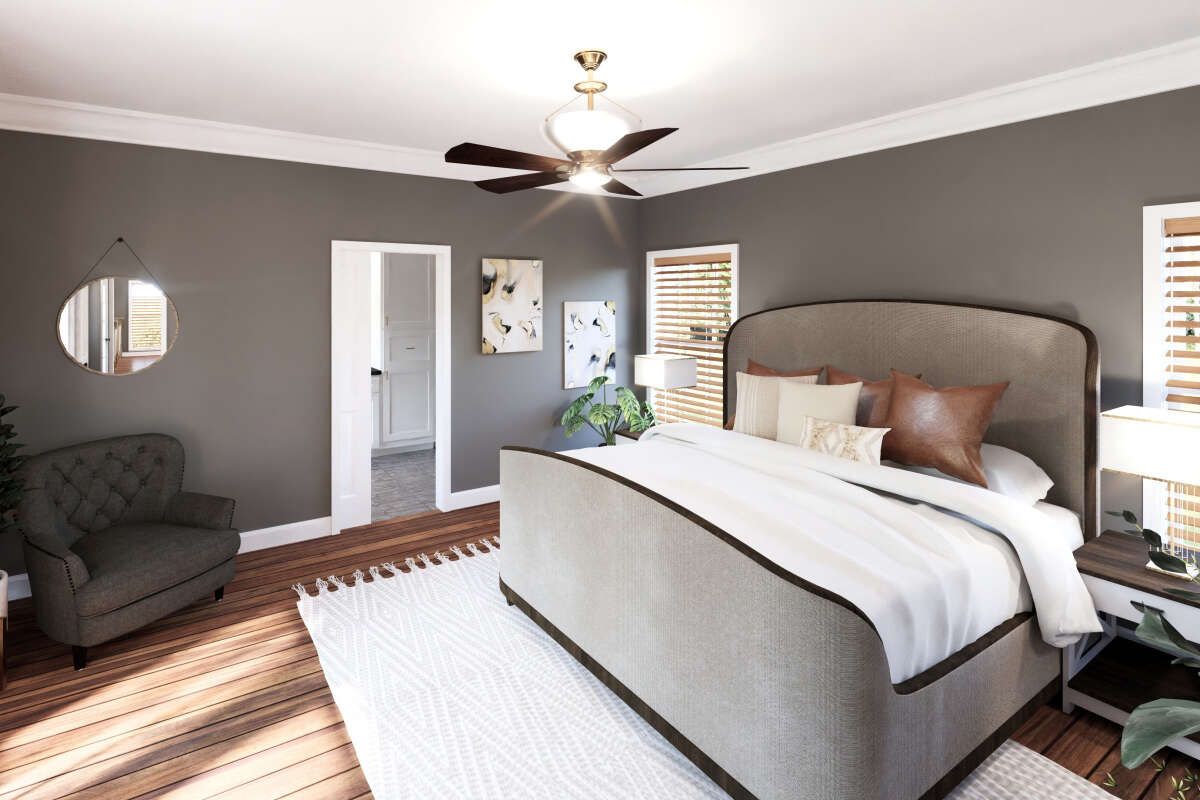
Why This Country Plan Stands Out
Plan #177600093 embodies the heart of country living—cozy, functional, and open. The split-bedroom design ensures privacy, while the vaulted great room and wrap-around outdoor spaces deliver an airy, welcoming ambiance. Every inch of this plan is designed to feel comfortable and purposeful without wasted space.
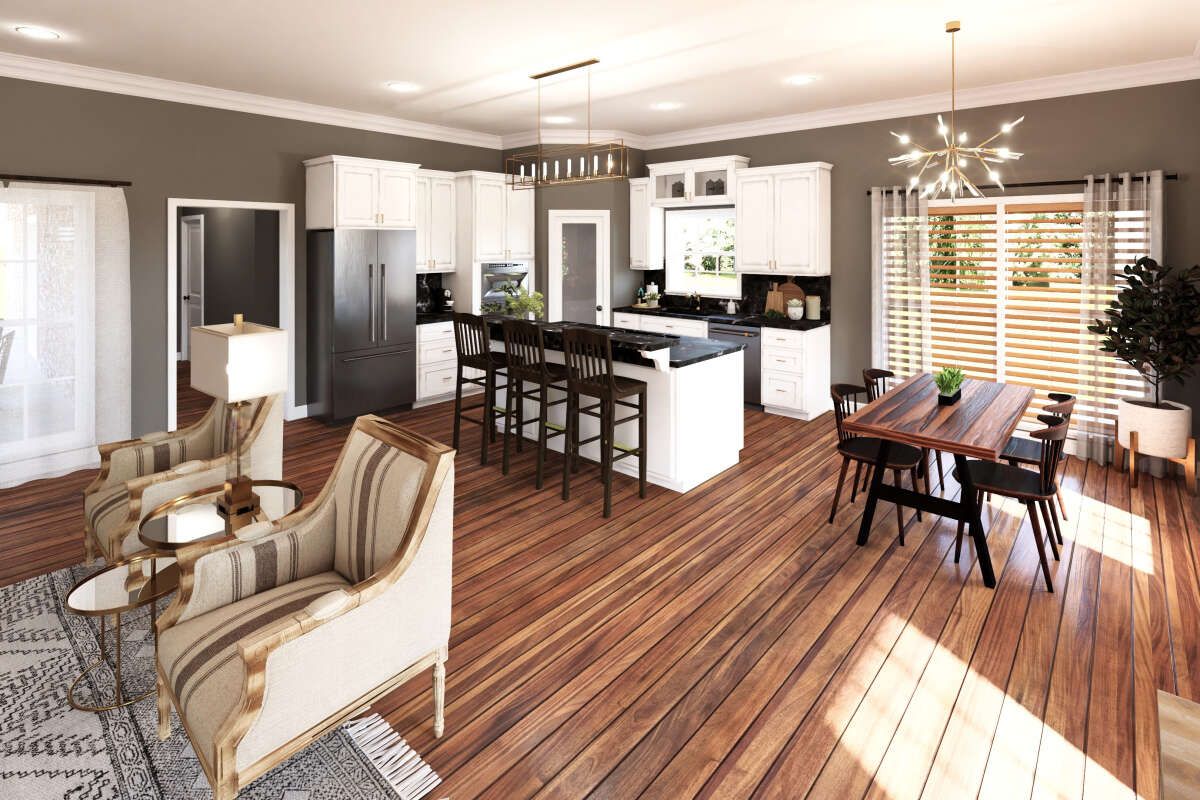
Perfect for families, empty nesters, or anyone who dreams of a country-inspired lifestyle, this home merges warmth and practicality in just the right proportions—proving that comfort, charm, and simplicity never go out of style.
