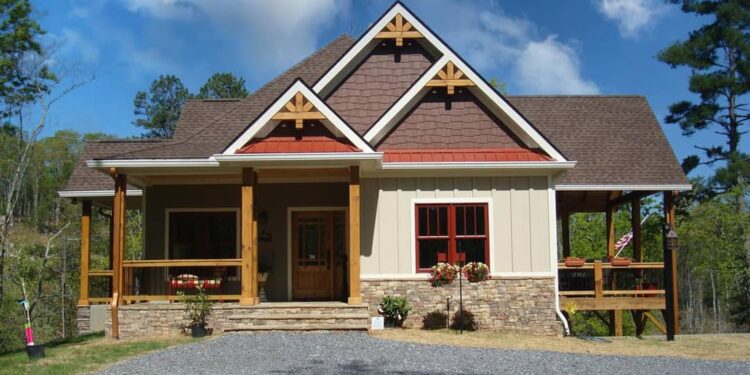This charming lakeside retreat offers about 2,120 square feet of heated living space, featuring three bedrooms, two full baths + a half-bath, and a unique lower level boat garage/work-room/storage area.
Floor Plan:
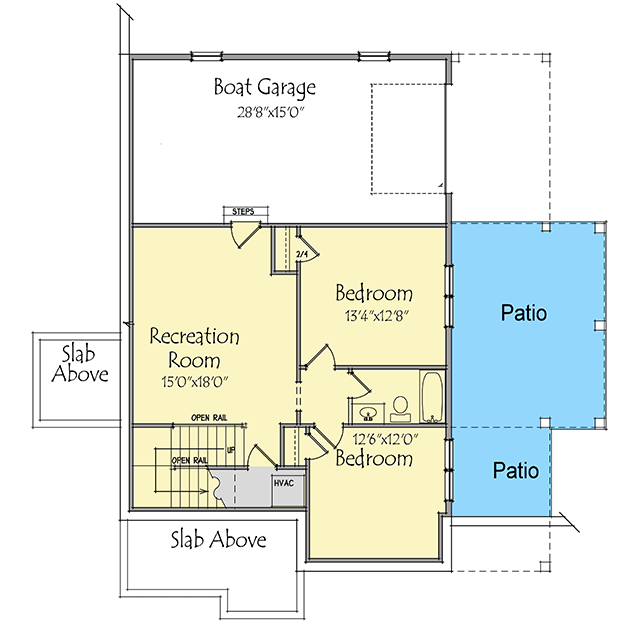
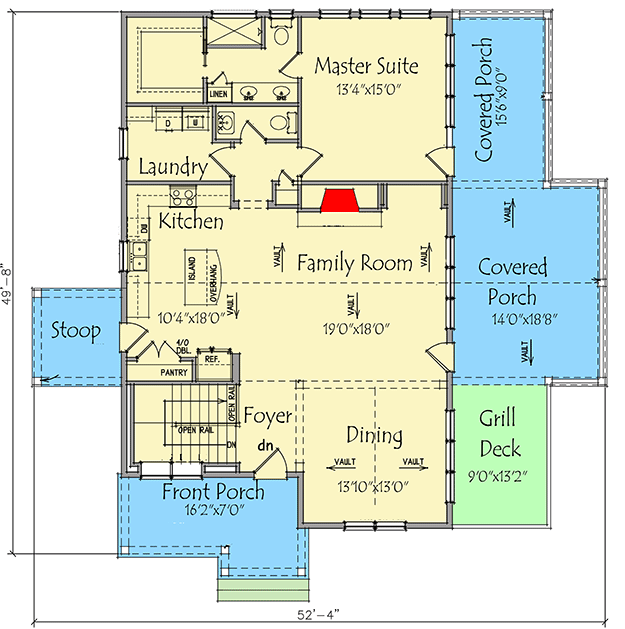
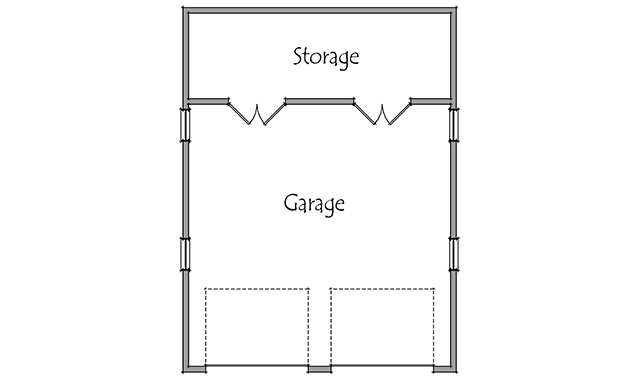
Exterior Design
The exterior features a sturdy cottage/mountain aesthetic with full-height vaulted windows in the living area and a generous front elevation boasting a covered porch and a screened side porch, perfect for lakefront views. 1
The home measures approximately 47′ 4″ wide by 52′ 4″ deep, providing a balanced footprint on a lakeside lot. 2 Exterior walls are framed in 2×6 for durability and better insulation. 3
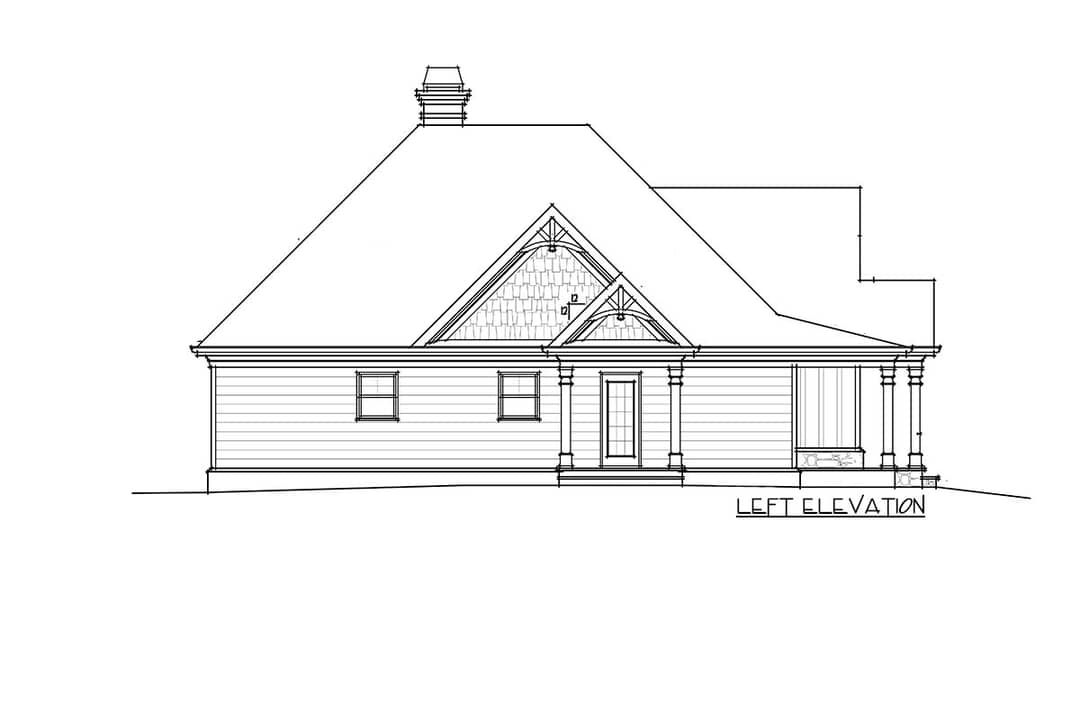
Interior Layout & Flow
The main level opens into a vaulted great room (vault reaches up to 18′ at the center) with minimal interior walls, allowing for an expansive open feel across the living, dining and kitchen zones. 4
A screened porch off the side and a covered porch off the master suite enhance connection to the outdoors—and make this plan ideal for view lots. 5
Bedrooms & Bathrooms
The three bedrooms are arranged with the master on the main level and the two additional bedrooms in the lower walk-out level, offering flexible space for guests or recreation. 6

Living & Dining Spaces
The great room creates the emotional center of the home, with its high ceiling, abundant windows and central fireplace (as suggested by the vaulted design). The adjoining dining zone flows naturally toward the kitchen and onto the porch, supporting both daily living and entertaining.
With the minimal partitioning and strategic vaulting, even a modest-sized plan feels open and airy—a hallmark of this design. 7
Kitchen Features
The kitchen is integrated into the open-plan zone and is positioned to benefit from sightlines through the living area and out toward the porch or lake view. While detailed appliance layouts aren’t specified, the emphasis is clearly on ease of flow, view and connectivity to both dining and outdoor areas.
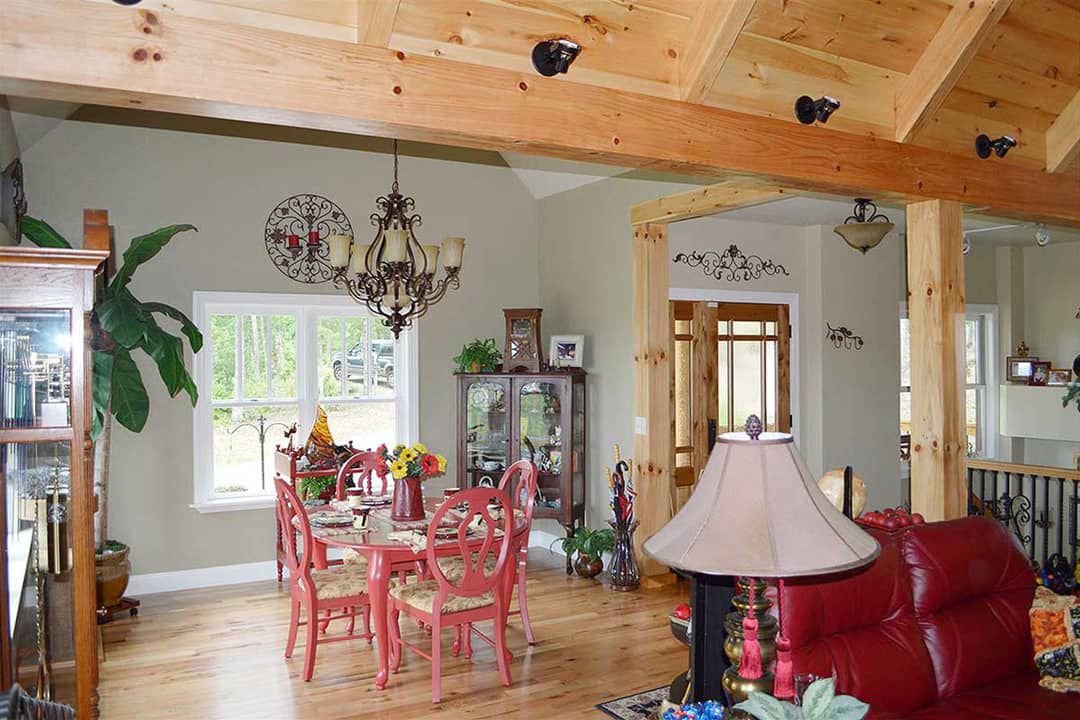
Outdoor Living (Porches, Decks & Views)
A screened side porch invites you to relax, protected and shaded yet connected to nature. The covered porch accessible from the master suite ensures a private outdoor retreat. Given the lakeside orientation, these outdoor zones amplify the living area and enhance the overall feel of the home. 8
Garage & Lower Level Storage / Boat Garage
The standout feature is the lower level “boat garage” (or car/storage area) of about 759 sq ft, directly accessible from the main level—ideal for lake gear, watercraft, vehicles or recreation. 9
This design accommodates a walk-out foundation to leverage downward slope toward the lake, making the lower level functional rather than buried. The lower level also includes two bedrooms and additional recreation space—maximizing utility of the whole footprint.
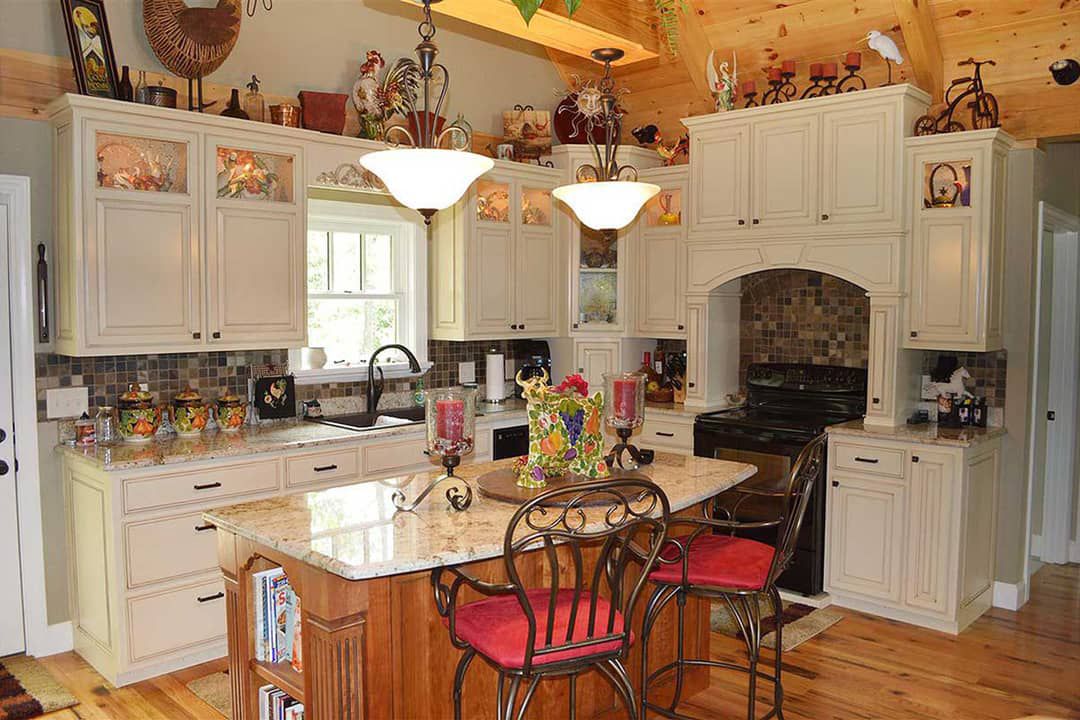
Construction & Efficiency Notes
With 2×6 exterior wall framing and generous triple-vaulted spaces, this plan balances dramatic open height with efficient wall geometry. The walk-out lower level also makes efficient use of sloped lot topography, common for lake‐front sites. 10
Foundation type is a walk-out basement (standard for this plan) to accommodate the lower level living + boat garage. Depending on local conditions, slab or crawlspace variants may also be used. 11
Estimated Building Cost
The estimated cost to build this home in the United States ranges between $330,000 – $475,000 USD, depending on site complexity (especially for lakefront), foundation type, finish level, and regional materials/labor costs.
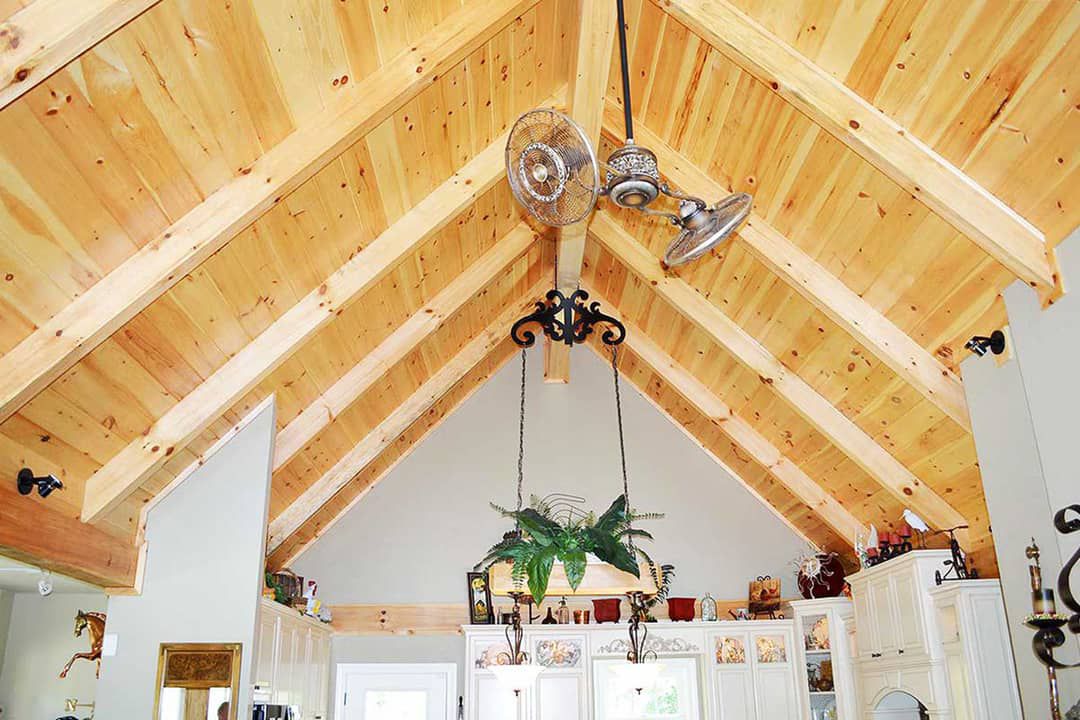
Why This Plan Works
This lake-house plan offers exceptional value by combining a strong outdoor-living orientation, dramatic vaulted interior spaces, and a highly functional lower level complete with boat garage and extra bedrooms. Its thoughtful layout makes it ideal for families or lake-property owners seeking both daily comfort and vacation-style flair.
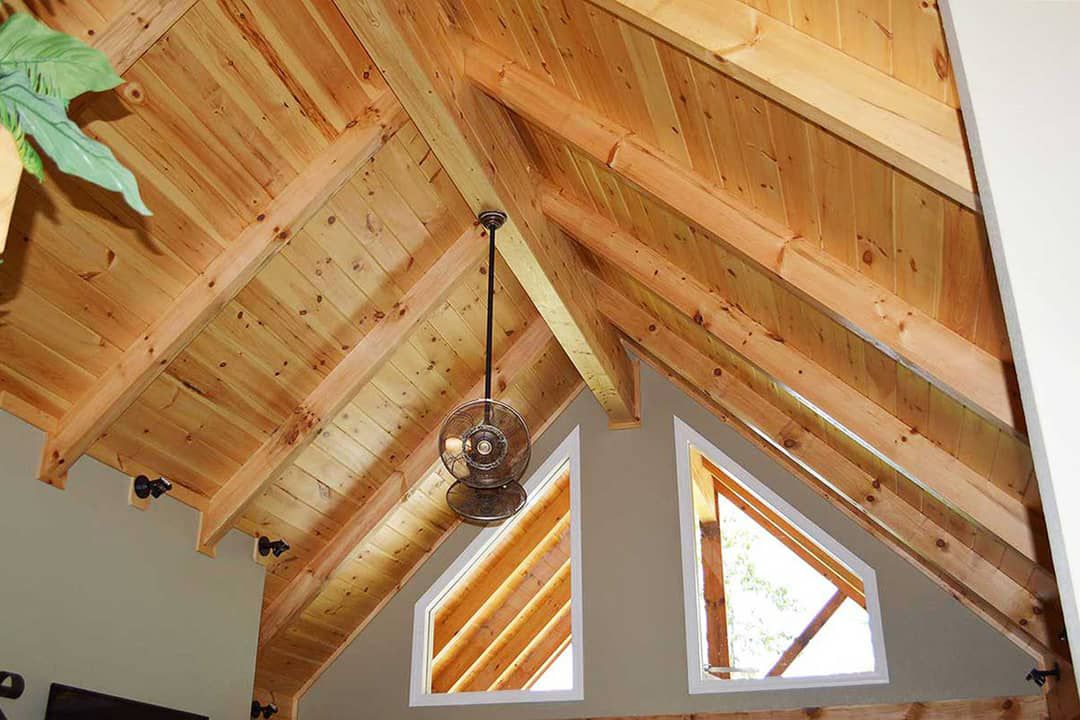
For anyone wanting a home that lives large on a view lot without sprawling beyond 2,100 sq ft of heated space, this plan is a smart blend of scale, utility and character. The lower-level boat garage makes it uniquely suited for water-front lifestyle or sloped-lot living.
“`12
