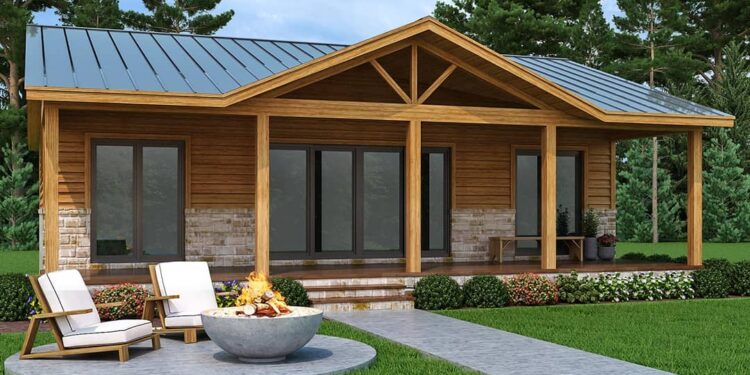This charming rustic cabin home plan (31171D) delivers cozy living wrapped in timeless country style. With 1,080 square feet of heated space, 2 bedrooms, and 2 full bathrooms, it’s perfect for a weekend retreat, a mountain getaway, or a compact year-round residence. Its standout feature—a full-width 10-foot-deep covered porch—creates an inviting transition between indoors and the natural surroundings.
Floor Plan:
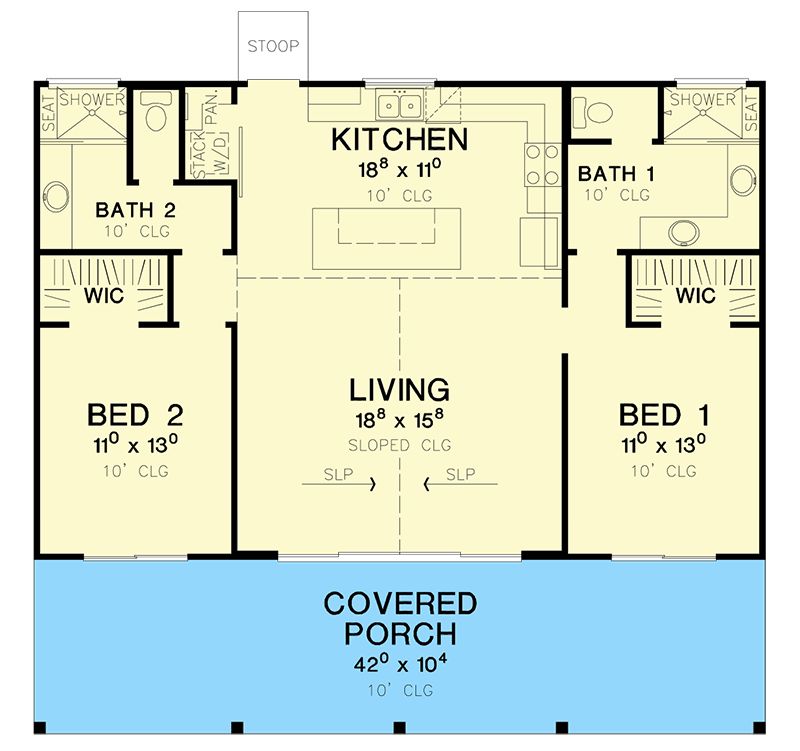
Exterior Design
The exterior blends rustic simplicity and elegance, featuring wood siding, gabled metal roofing, and sturdy square porch posts that accentuate the country aesthetic. The 10′ deep front porch spans the full width of the house, creating the perfect spot for rocking chairs, potted plants, or an outdoor swing.
Compact yet beautifully proportioned, the structure measures approximately 36′ wide by 40′ deep. Its natural materials and warm color palette allow it to blend seamlessly into wooded, lakeside, or rural environments.
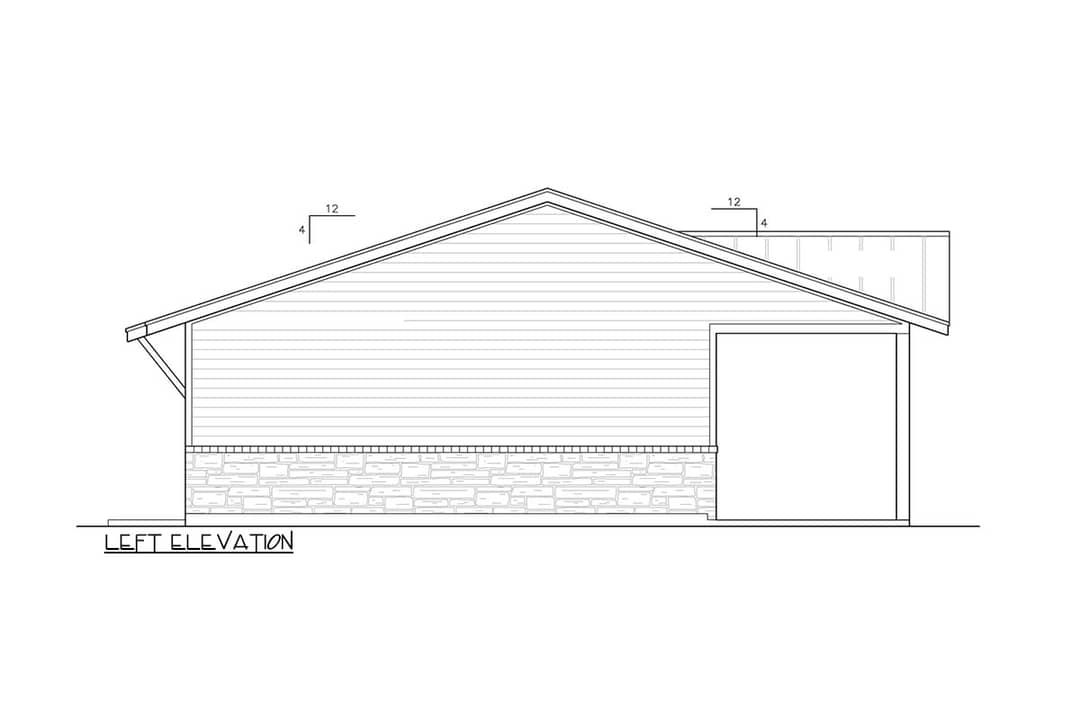
Interior Layout & Flow
Inside, the open-concept design maximizes every inch of the home. The vaulted living room lies at the center, anchored by a fireplace that enhances the cabin’s cozy atmosphere. Large windows and glass doors flood the space with light while connecting directly to the expansive porch for easy outdoor living.
The kitchen and dining area are seamlessly integrated into this open layout, creating a sociable flow perfect for small families, guests, or weekend entertaining.
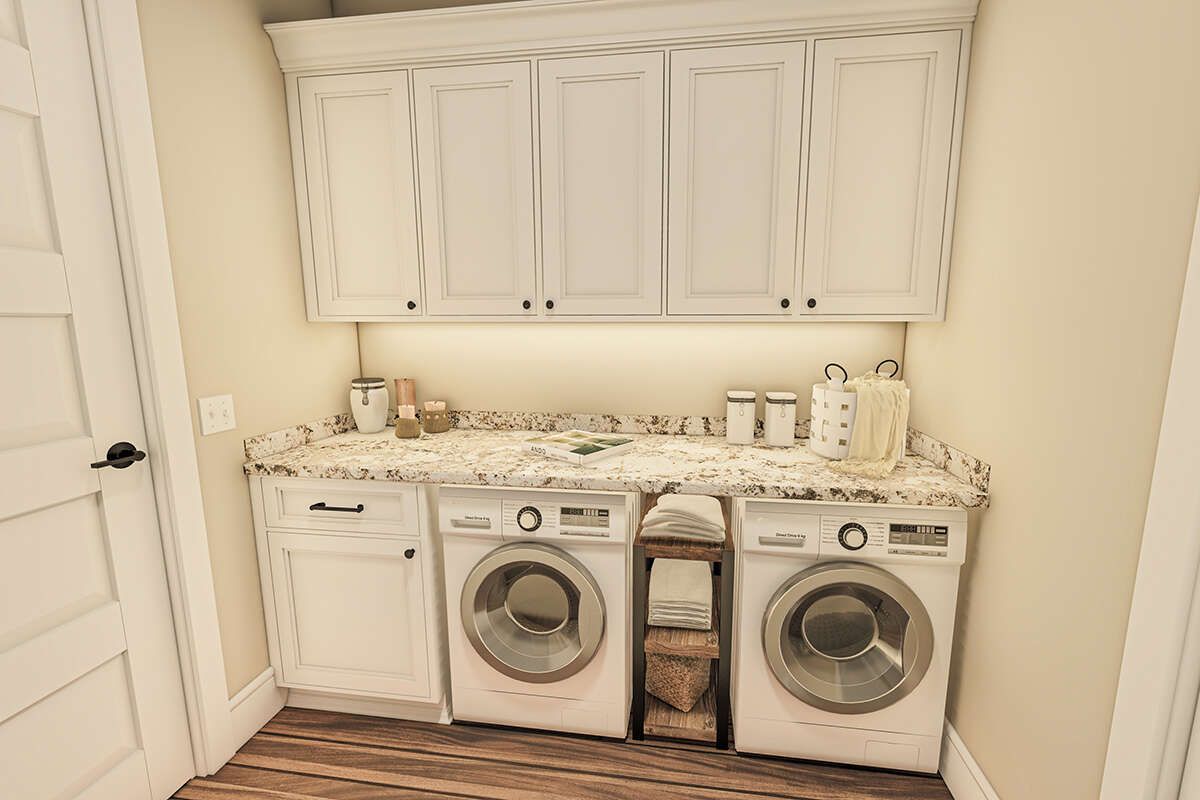
Bedrooms & Bathrooms
Each bedroom is located on opposite sides of the plan for privacy, giving the home a balanced layout. Both are generously sized, with direct access to full bathrooms that feature efficient layouts and rustic detailing.
The master suite includes a walk-in closet and private bath, while the second bedroom—ideal for guests or children—has easy access to the shared bath. Thoughtful placement of windows ensures natural light and scenic views from both bedrooms.
Living & Dining Spaces
The vaulted ceiling in the main living area adds volume and drama, making the compact cabin feel larger than its square footage. The central fireplace becomes the heart of the home, offering warmth and ambiance during cool mountain evenings or winter retreats.
The dining space sits conveniently between the living area and kitchen, with views extending through large windows to the outdoors—ideal for relaxed meals or entertaining by the firelight.
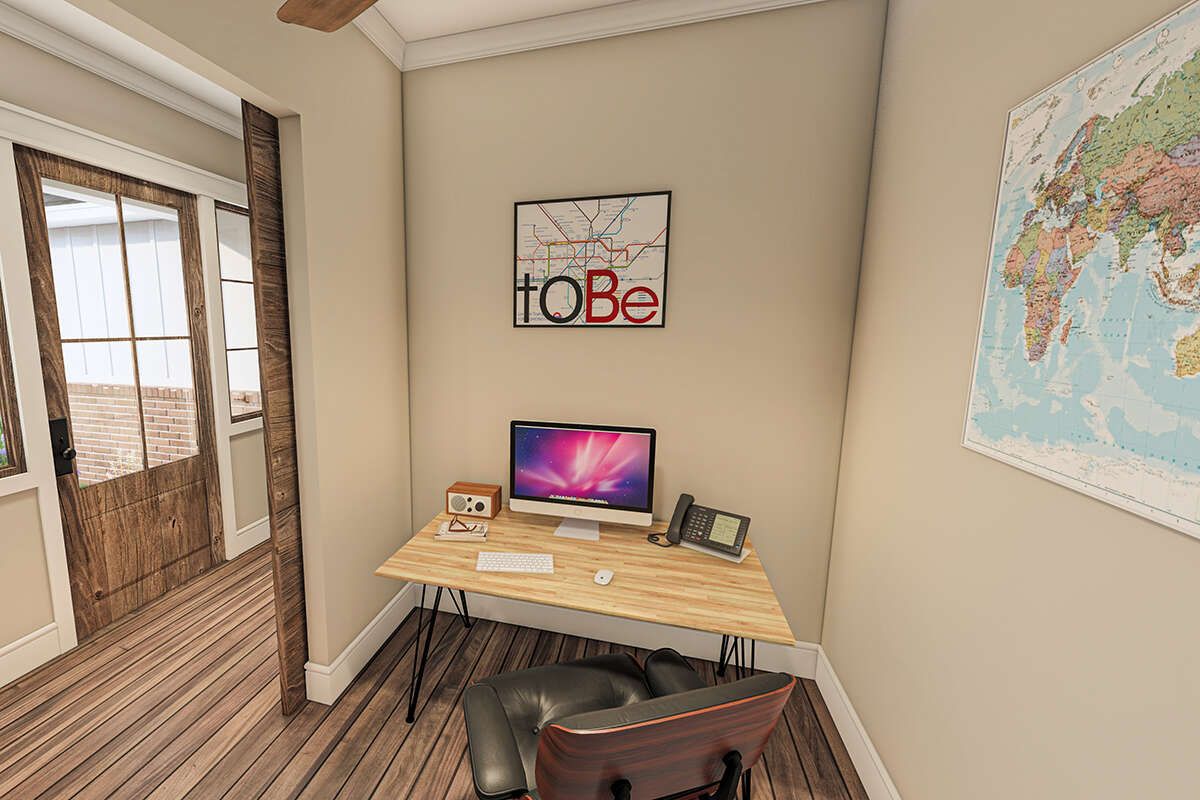
Kitchen Design
The U-shaped kitchen is efficient and inviting, featuring generous counter space, upper cabinetry, and space for modern appliances. Rustic wood finishes or natural stone countertops complement the cabin’s cozy aesthetic.
The open sightlines keep the cook engaged with family and guests while maintaining a clean, organized workspace. A rear door near the kitchen provides access to the backyard or a possible grilling area.
Outdoor Living
The 10-foot-deep front porch is the defining feature of this plan. It not only enhances curb appeal but also extends the living space outdoors. Whether used for morning coffee, evening gatherings, or simply enjoying peaceful surroundings, this covered porch is designed for year-round enjoyment.
Optional side and rear decks can be added easily if more outdoor space is desired, making this home a versatile choice for lakefront or forested lots.
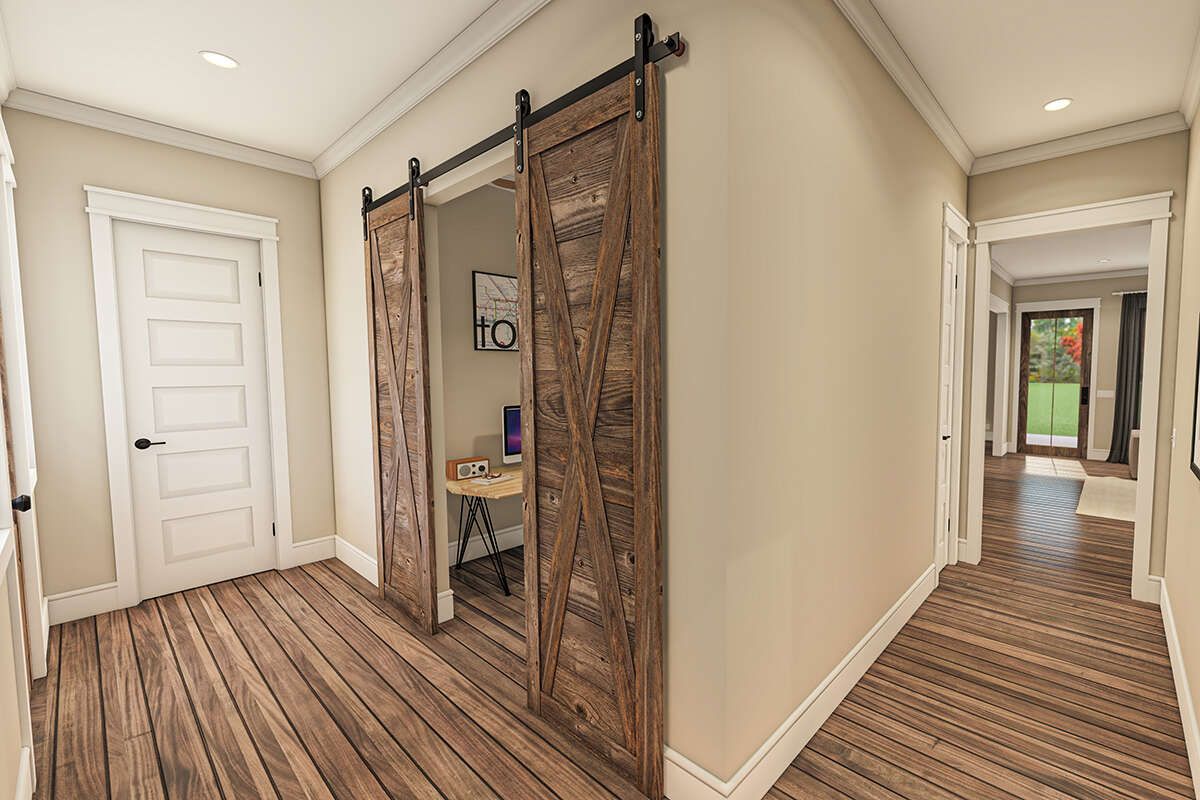
Storage & Utility
Despite its modest size, the plan includes smart storage options—closets in both bedrooms, a linen niche, and practical cabinetry in the kitchen. The laundry area is efficiently integrated into the main level for convenience, keeping everything within easy reach.
Mechanical and utility areas are compact and accessible, designed to support low-maintenance living while preserving aesthetic harmony.
Construction & Energy Efficiency
This cabin uses 2×6 wall framing for superior insulation and stability. The vaulted roof structure provides flexibility for exposed beams, skylights, or even a loft addition above if desired. The compact footprint ensures efficient heating and cooling, minimizing energy consumption.
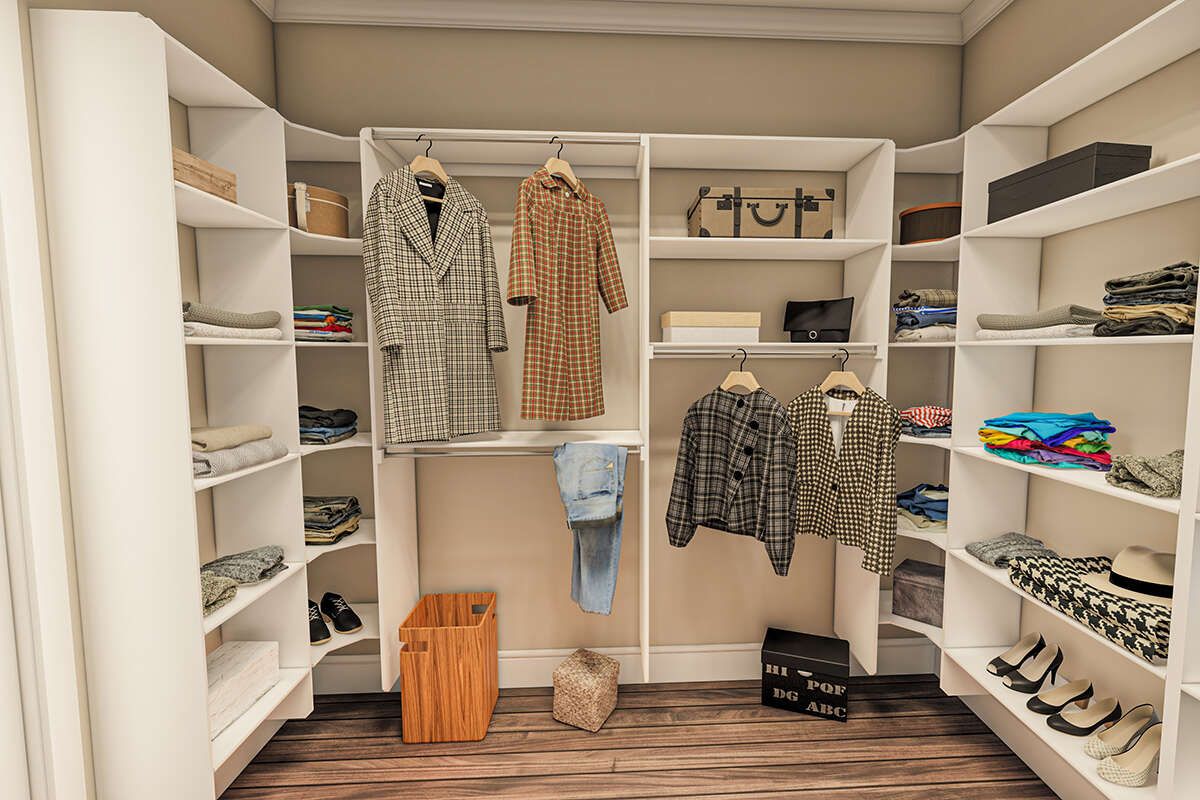
Natural materials—such as wood siding and stone accents—enhance durability while harmonizing with outdoor settings. The simple rectangular design keeps construction costs affordable without compromising visual appeal.
Estimated Building Cost
The estimated cost to build this rustic cabin in the U.S. ranges between $200,000 – $320,000 USD, depending on location, materials, and finish quality. Using locally sourced timber or stone can further reduce expenses while enhancing authenticity.
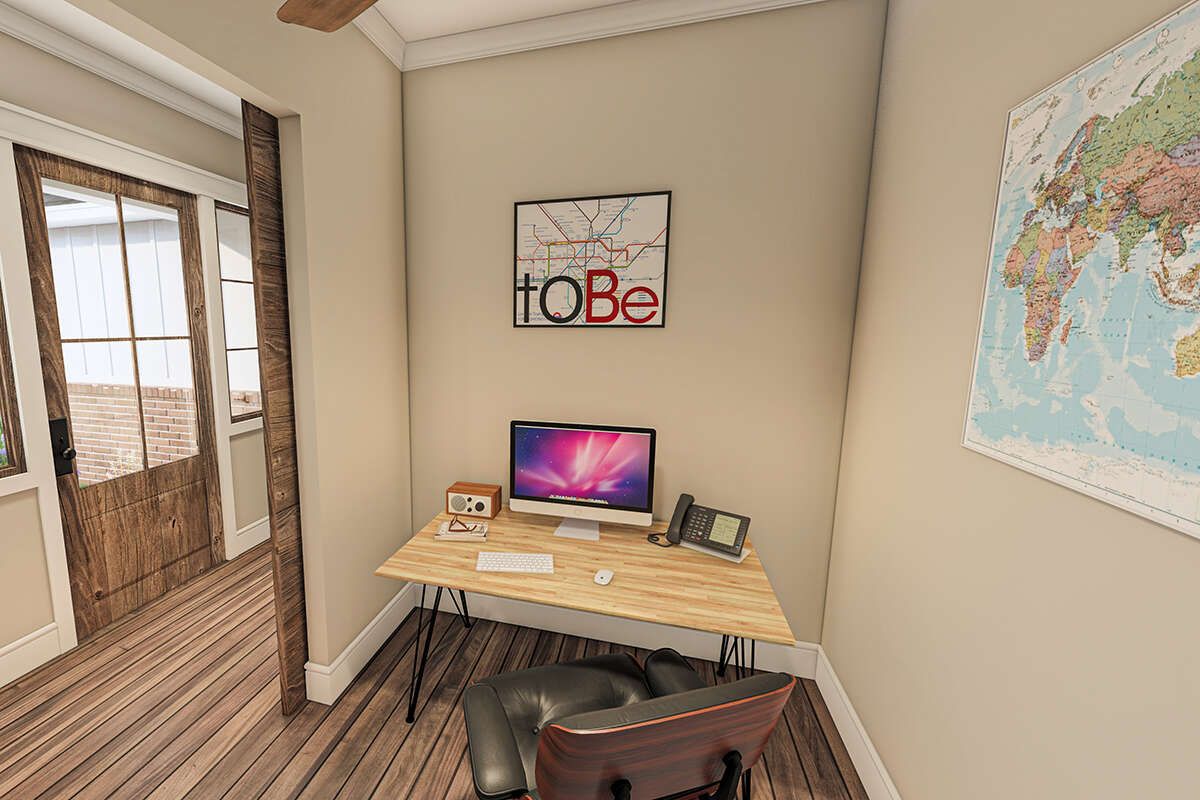
Why This Rustic Cabin Plan Stands Out
Plan 31171D delivers an ideal blend of simplicity, comfort, and charm. Its smart open-concept layout, private bedrooms, and generous porch make it perfect for small families, vacationers, or retirees seeking peaceful living close to nature.
With timeless rustic styling and thoughtful details, this cabin captures the spirit of country living in a practical, affordable package that feels like home the moment you walk through the door.
