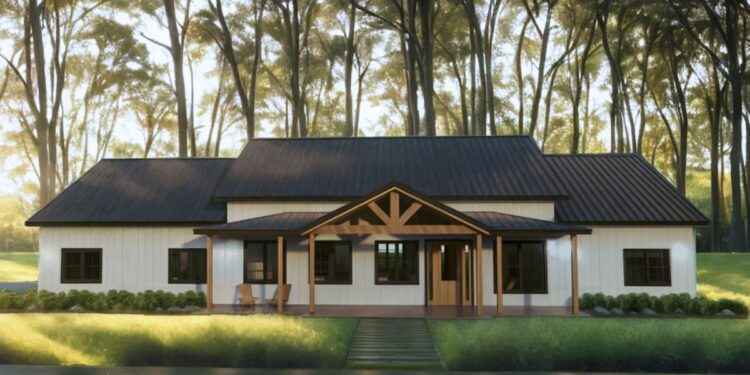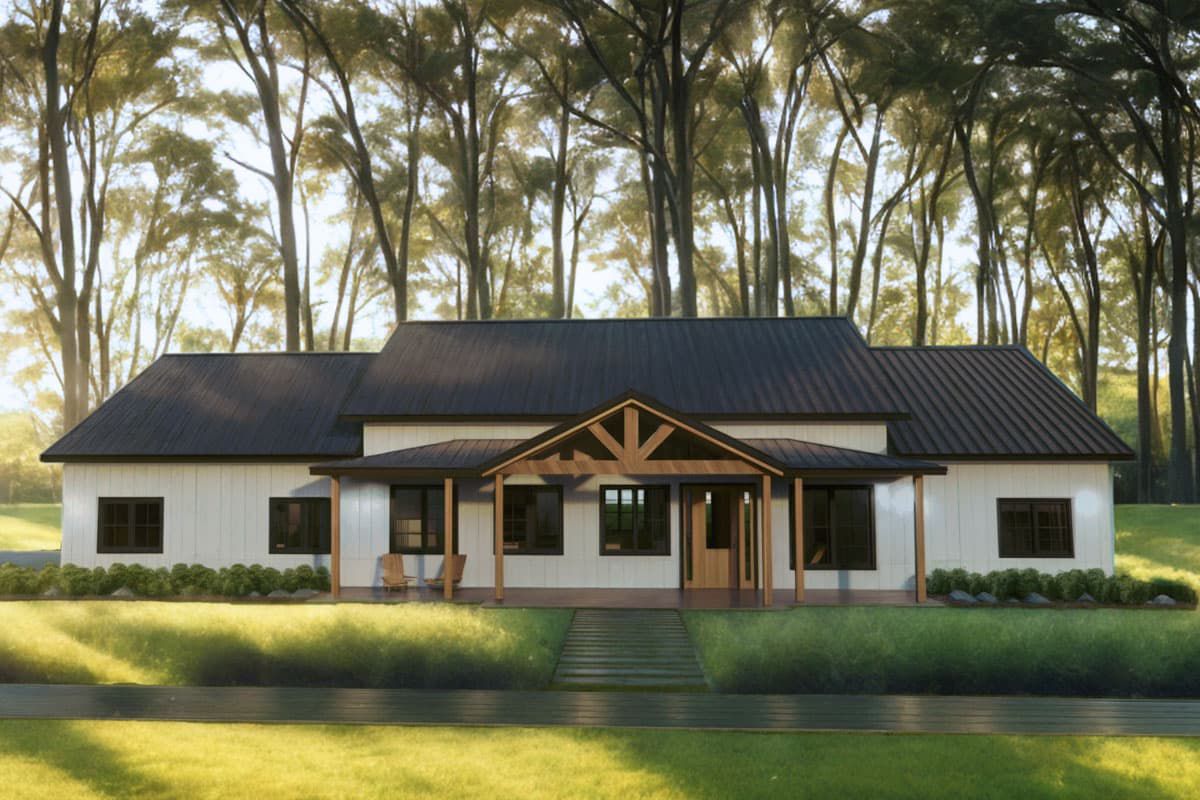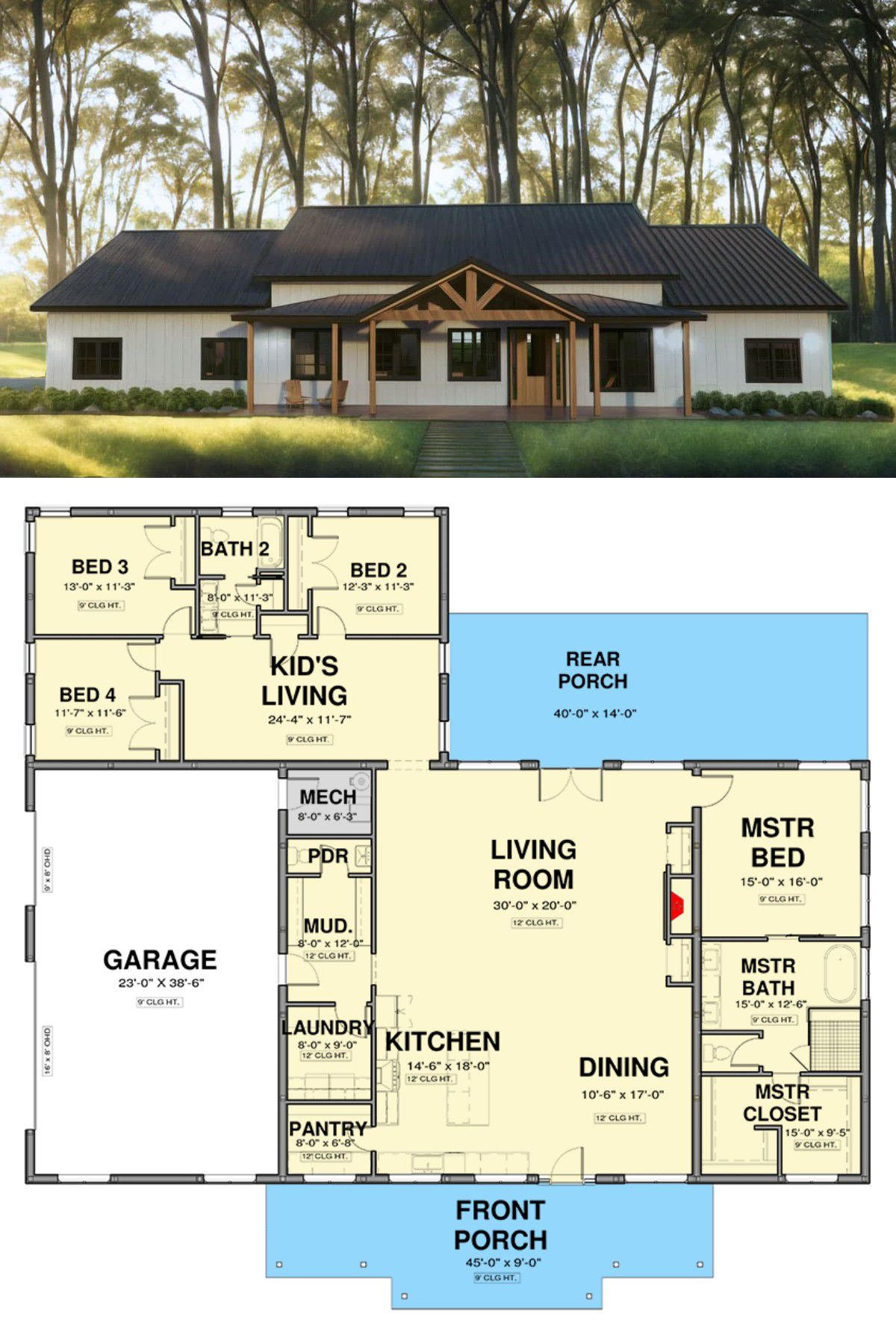Warm, smart, and ready for real life—this modern farmhouse design offers roughly 3,050 sq ft of living space on one level, featuring 4 bedrooms, 2 full bathrooms plus a half-bath, a spacious 3-car side-entry garage, and a dedicated **flex room** to adapt as your lifestyle evolves.
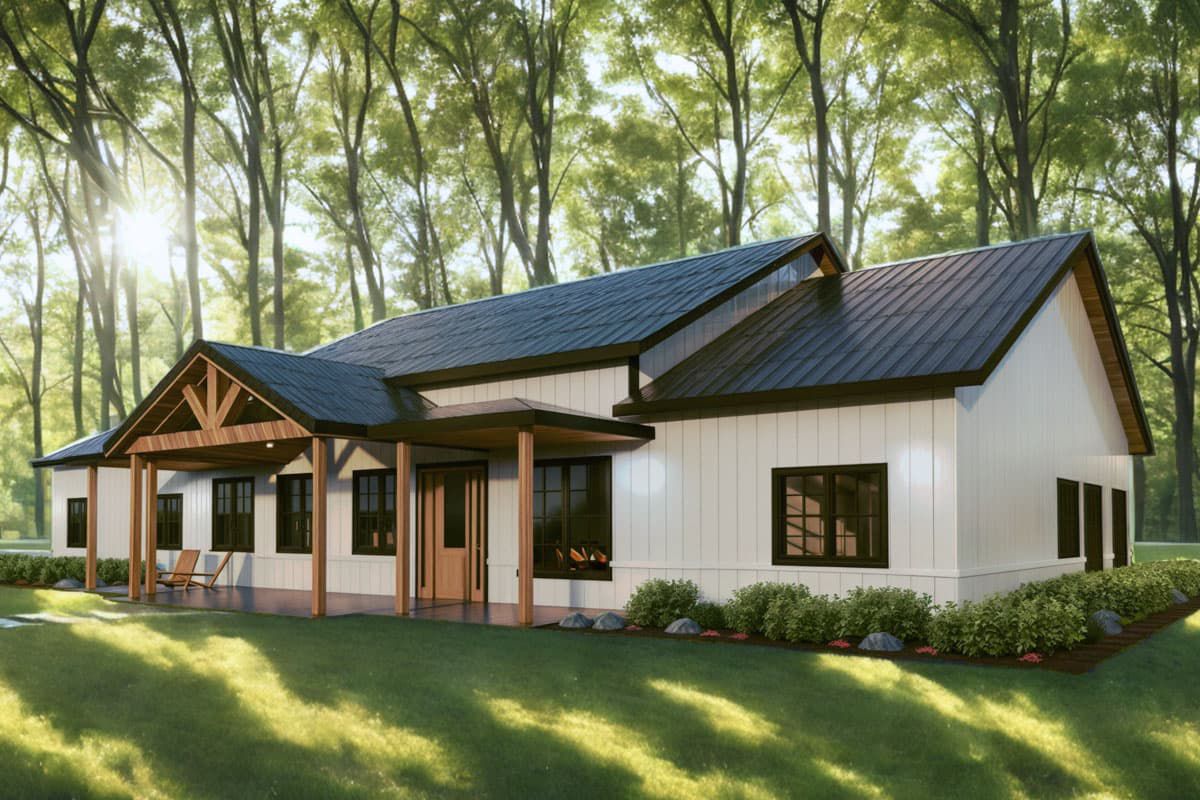
Exterior & Curb Appeal
The façade brings modern farmhouse charm: board-and-batten siding, clean roof lines, exposed timber accents, and generous covered front and rear porches (~439 sq ft front, ~557 sq ft rear) amplify outdoor living.
The garage sits to the side so the front elevation stays welcoming and balanced.
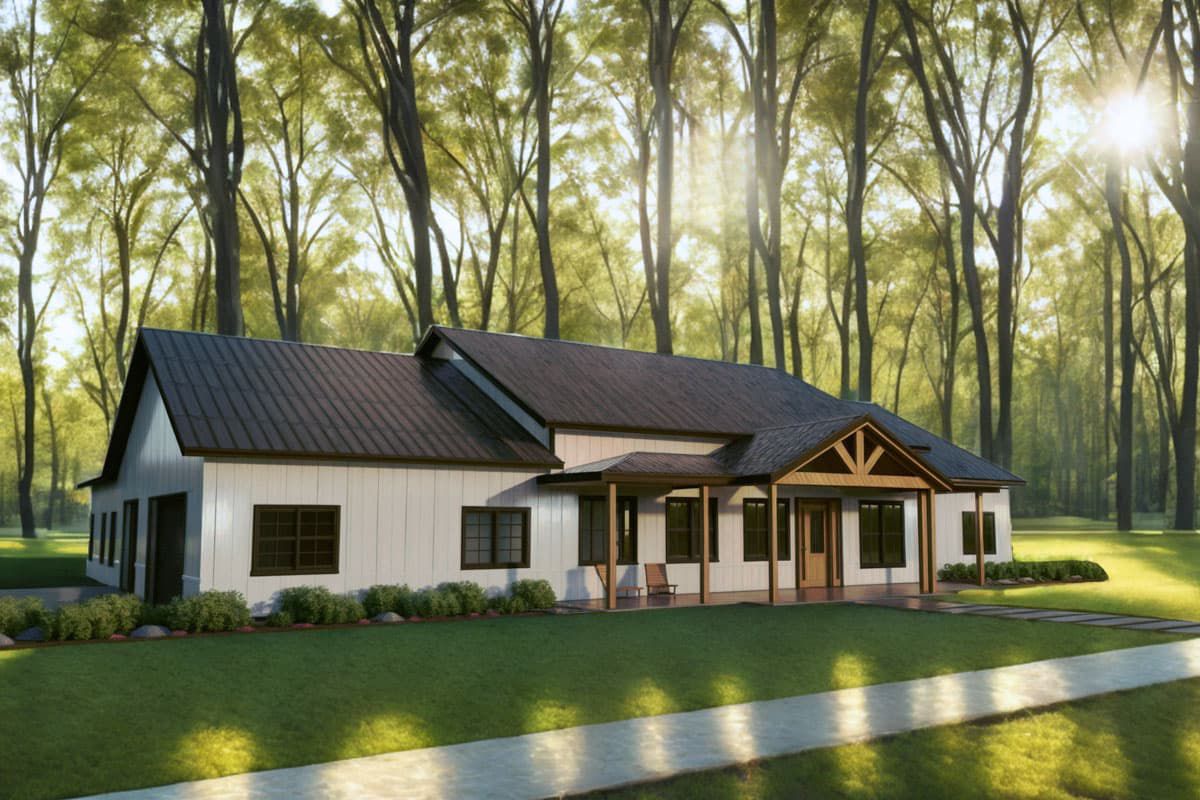
Gathering Spaces That Flow
Inside you’ll find a vaulted great room with 12′ ceilings—bringing volume and openness. It flows into the dining and kitchen zones for easy entertaining and connection.
The kitchen is equipped with a large prep island and a substantial walk-in pantry for real cook-friendly functionality.
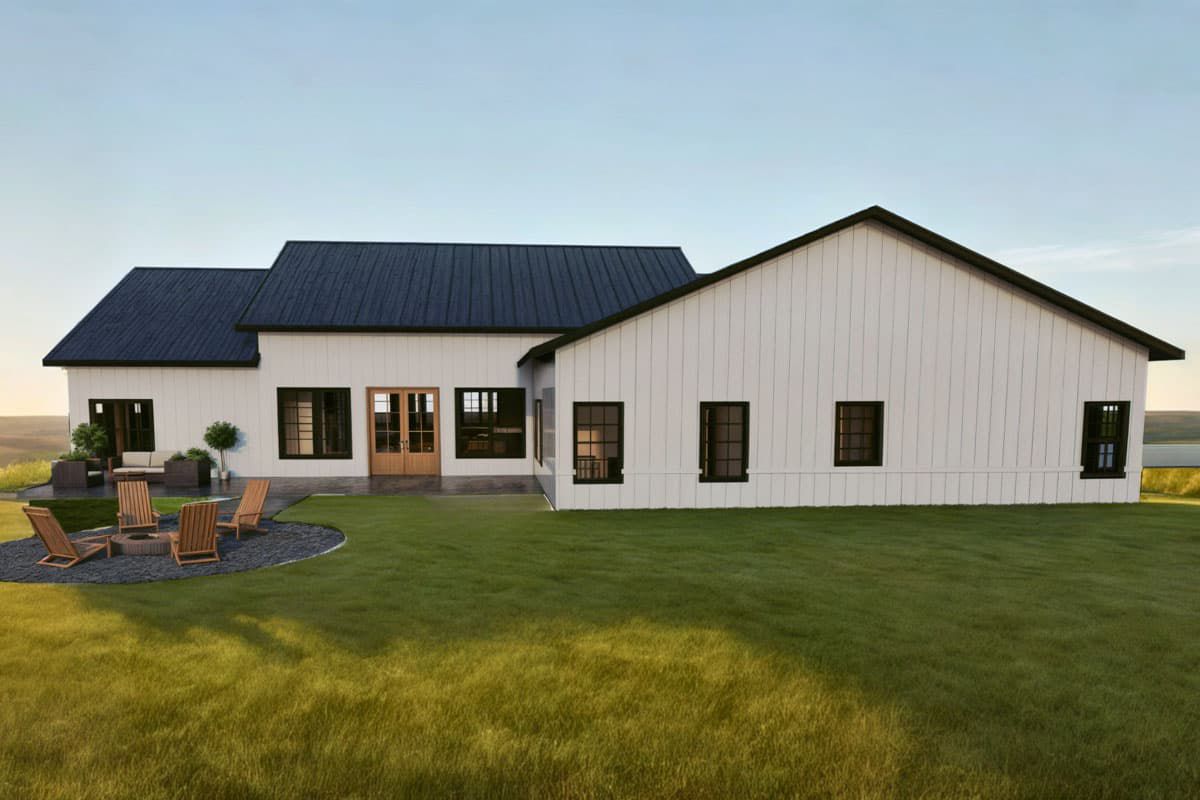
Flexible Room for Modern Needs
The standout flex space is positioned near the mudroom/garage entry—it’s ready to serve as a home office, gym, play area, hobby studio, or whatever your life demands. It’s a smart nod to real living. 6
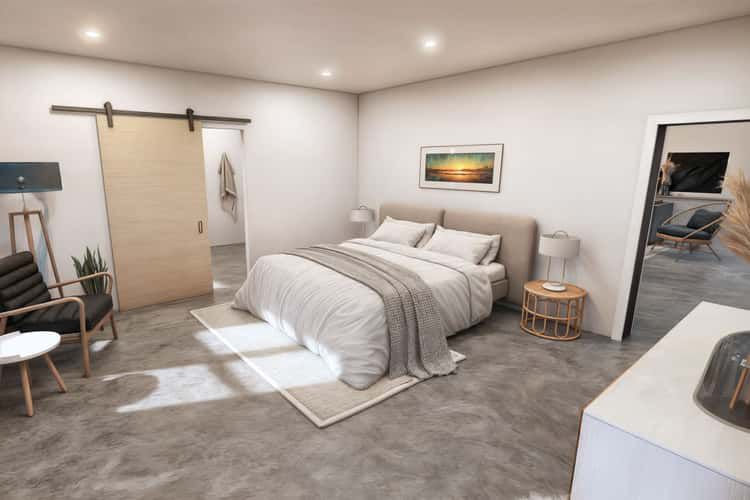
Private Suite + Smart Bedroom Layout
The primary suite is tucked to one side for privacy, with an ensuite and walk-in closet. On the opposite wing, three additional bedrooms share a full bath—offering separation between adult space and family/guest space. 7
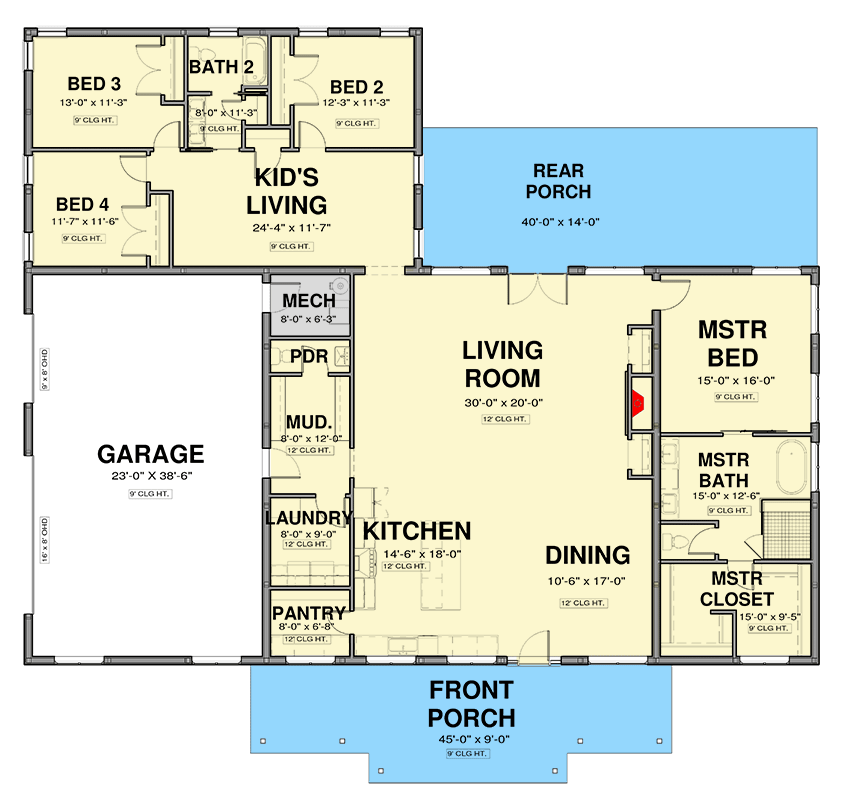
Outdoor Living That Works
The rear covered porch stretches living outdoors easily—great for grilling, lounging, or morning coffee. Because it’s directly accessible from the great room, it extends your usable space naturally without extra interior square footage. 8
Quick Specs
| Feature | Detail |
|---|---|
| Heated Living Area | ~3,050 sq ft |
| Bedrooms | 4 |
| Bathrooms | 2 full + 1 half |
| Stories | One level |
| Garage | 3-car side entry (~914 sq ft) 9 |
| Porches | Front ~439 sq ft, Rear ~557 sq ft 10 |
| Width × Depth | ~80′ × ~64′ 11 |
| Ceiling Height | Main floor ~12′ 12 |
Estimated U.S. Build Cost
For a home of this size, style, and quality finish, U.S. national typical construction rates for modern farmhouses range between approximately **$180–$270 per sq ft**. That places your rough build cost at about **$550,000–$825,000 USD**, depending on region, site conditions, finishes, and garage/porch complexity (land & site work excluded). 13
Why This Plan Works
- Single-level living makes it accessible and future-friendly.
- Open yet zoned: gathering spaces are together, bedroom zones separated for peace.
- Flex room adds adaptability for whatever “work/play/life” means to you.
- Generous porches integrate outdoor living without taxing interior footprint.
- The side-entry garage keeps the front façade clean and maintains visual curb appeal.
