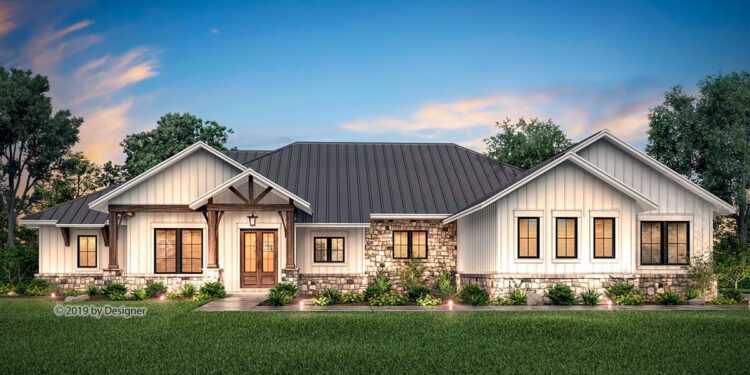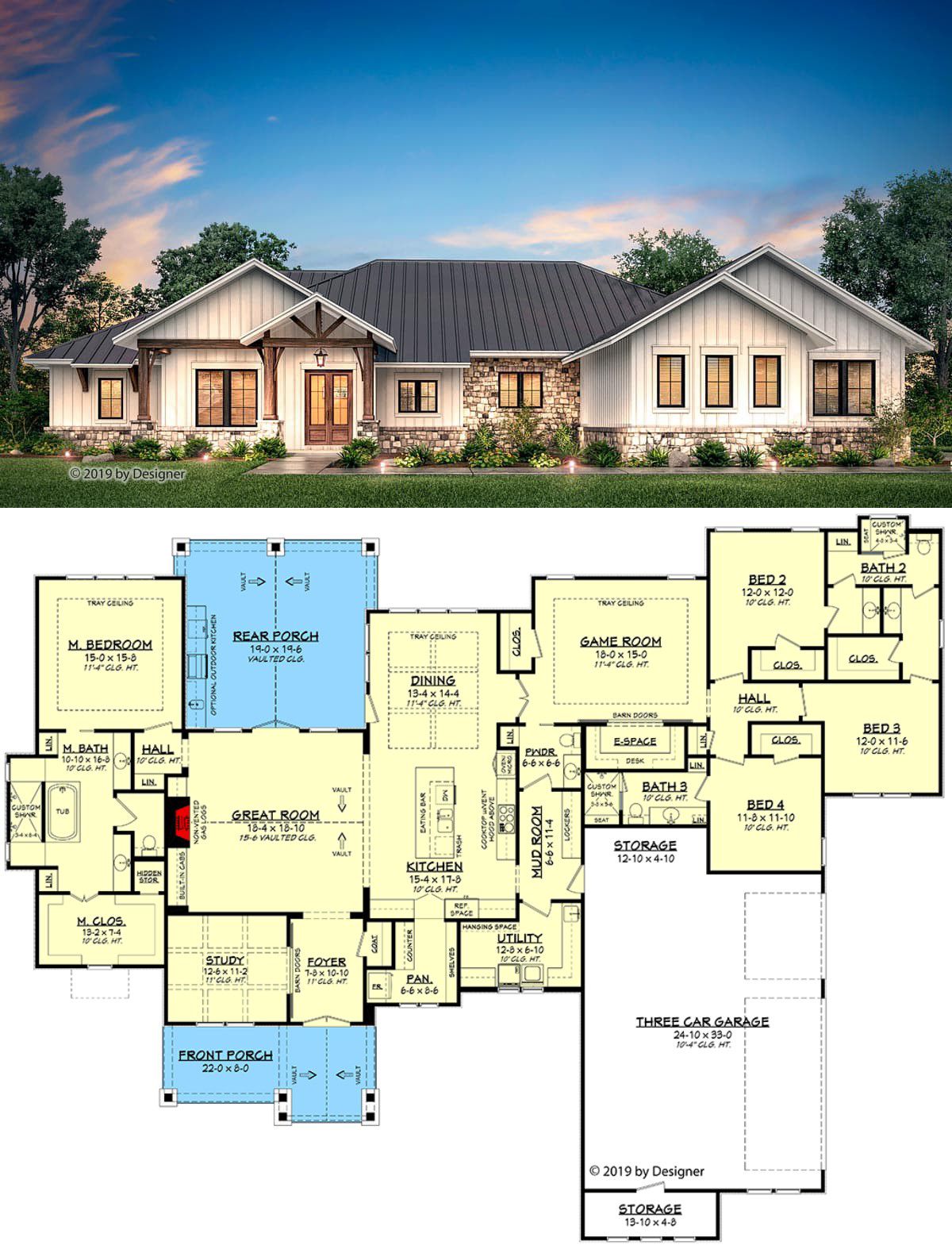Imagine a house that feels like a weekend getaway… every day of the week. That’s what this ~3,366 sq ft one-story hill-country plan brings: a sweeping vaulted great room, generous living spaces, and a layout designed for both sprawling comfort and relaxed evenings.
It combines four comfortable bedrooms, ~3.5 baths, and a three-car garage—all dressed in stone trim, timber-frame gables and dark window sashes for that elevated ranch-meets-modern appeal.
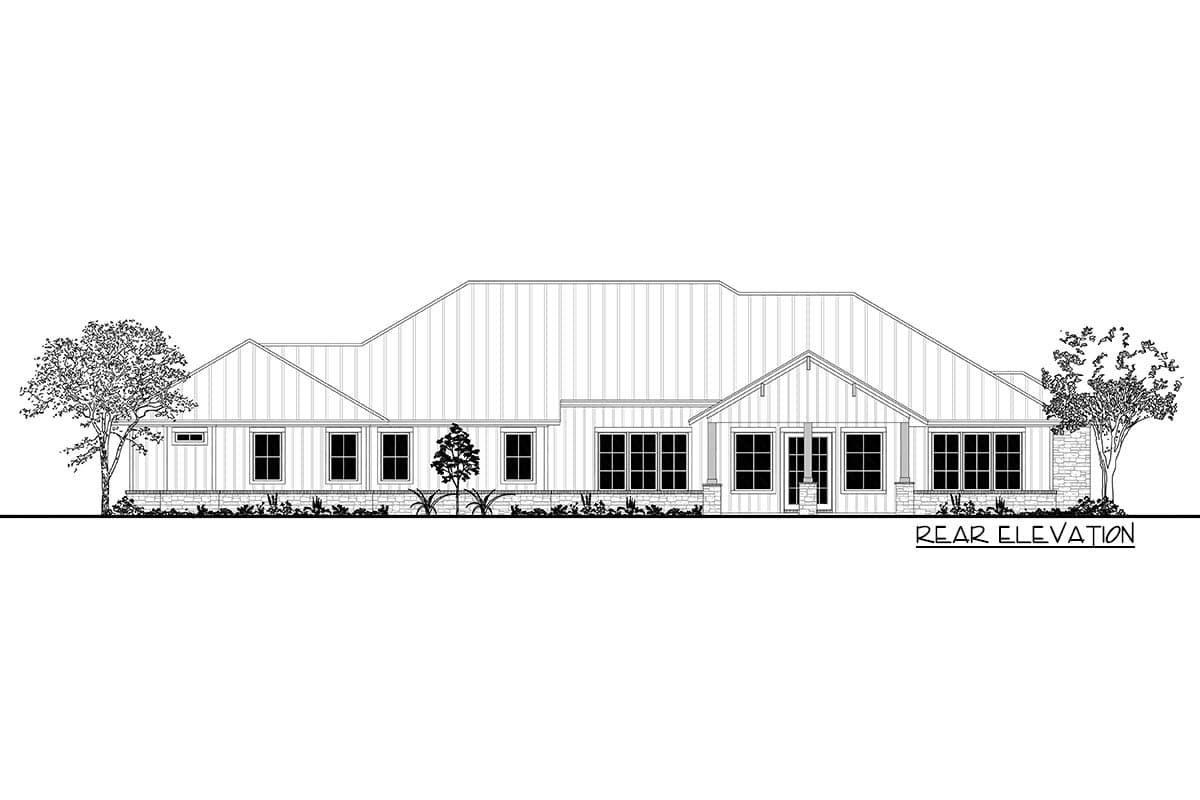
First Impressions & Exterior Vibes
Pull up and you’re greeted by a striking timber-frame gable porch: think big beams, nice overhangs, and a covered zone where you’ll actually stop during sundown to sip something cold.
The façade blends stone, metal roof, dark window frames and board-and-batten (or similar vertical siding) to deliver that “hill country luxury” without turning into a castle. 2
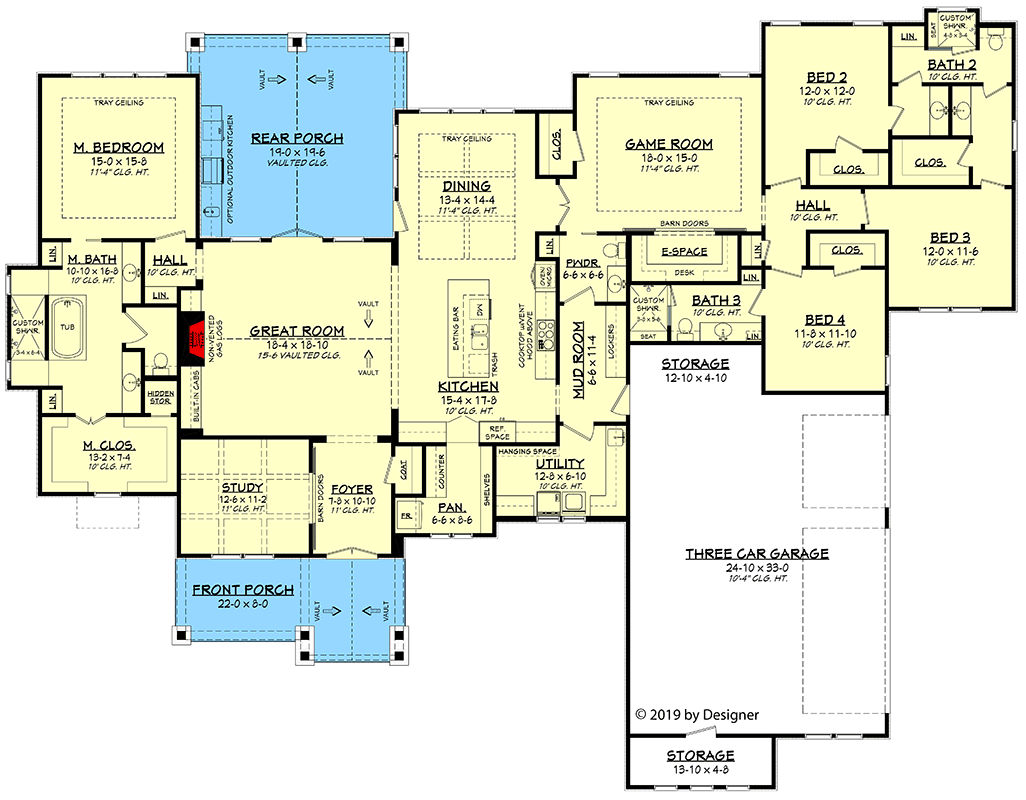
The Big Room That Does Heavy Lifting
At the heart of the home is the vaulted great room—yes, the ceiling soars overhead, there’s a fireplace with built-ins, and the flow into the kitchen/dining is seamless.
Whether it’s a quiet night in or the full “kids + friends + pets” scenario, this space handles it. One minute you’re reading by the fire, the next you’re laughing across the island at someone burning popcorn. 3
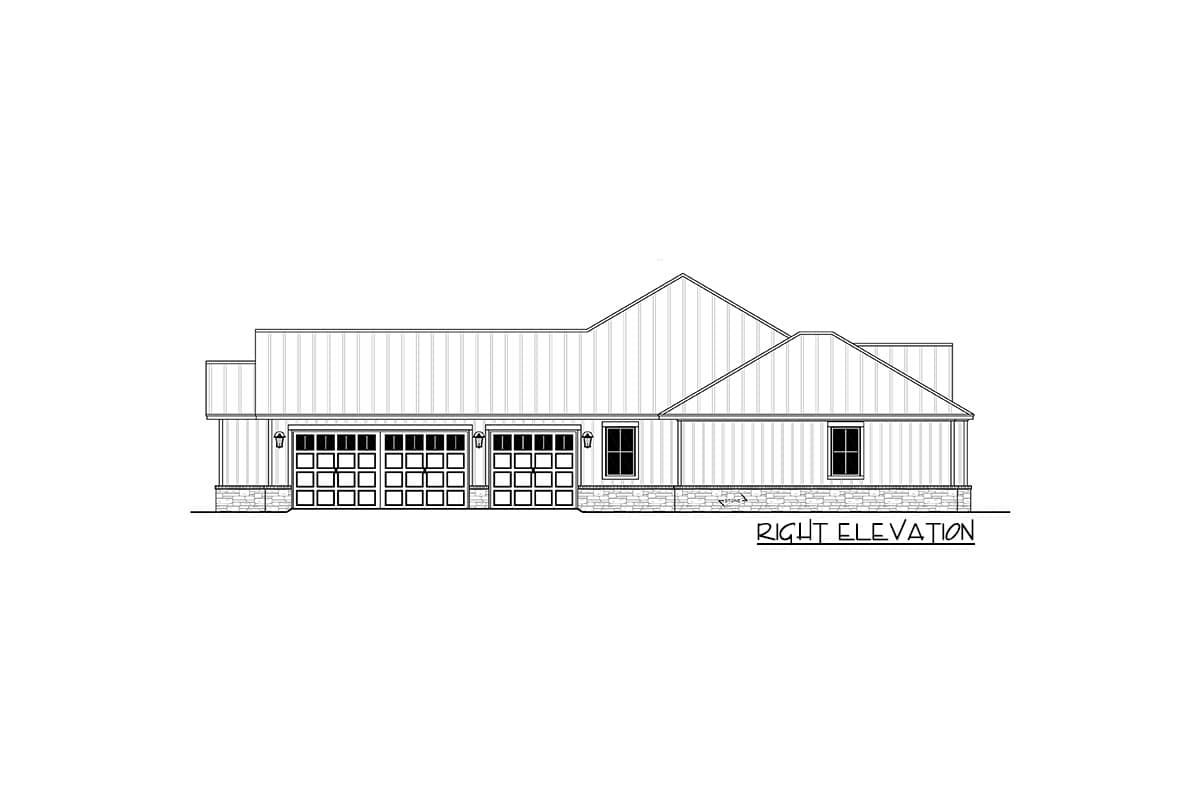
Kitchen & Dining: The Social Hub
The kitchen island is oversized (so you can prep food *and* supervise homework *and* gossip with guests).
The walk-in pantry and service zone keep mess hidden—and you’ll thank yourself later when you’re not hunting for the blender under 3 bags of random cords.
Dining space sits adjacent with views to the porch, so outdoor/indoor flow is built-in.
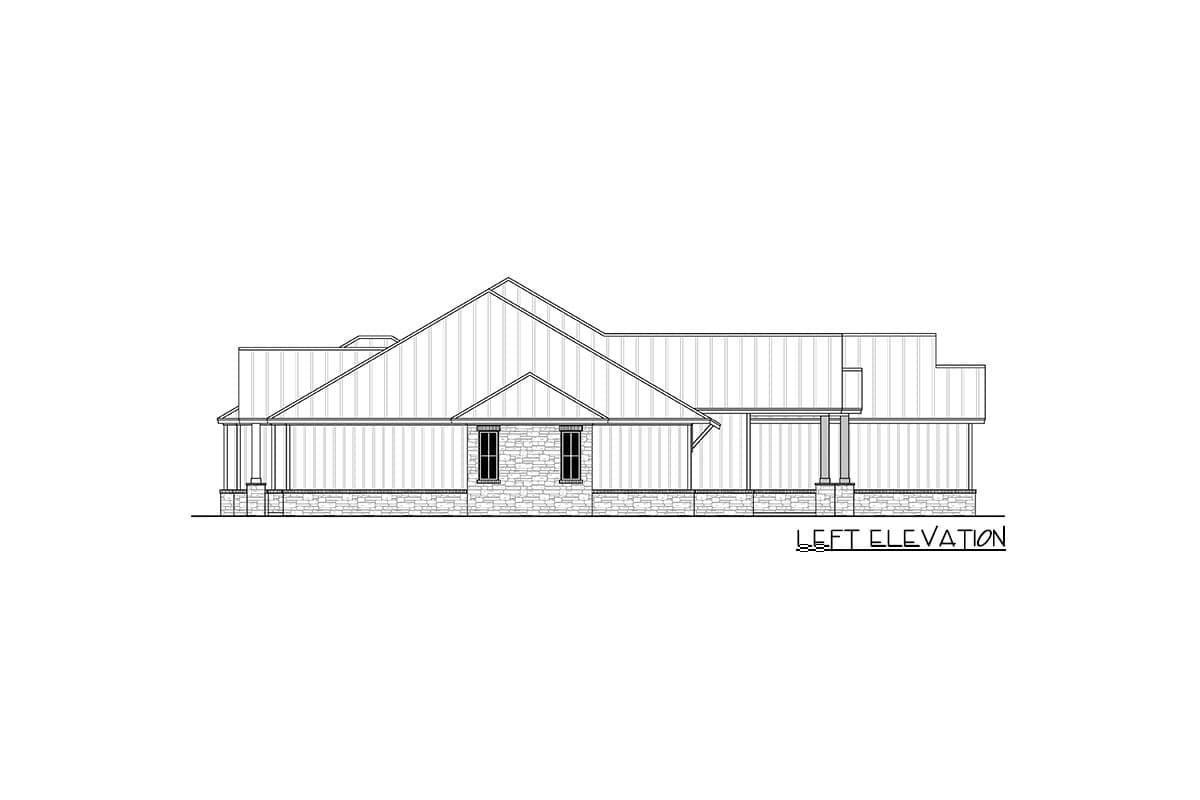
Bedrooms & Private Corners
The primary suite is tucked to one side for a little peace after dealing with The Herd (aka the rest of the family). Ensuite bath has all the good stuff: dual vanities, tub + shower, walk-in closet.
On the opposite side you’ll find three additional bedrooms—each sized generously. Great for family, guests, or converting one into that inevitable hobby/craft/work-from-home zone. 5
Garage, Service & Future-Proof Details
Three-car garage accommodates vehicles, storage, maybe even that motorcycle you keep saying you’ll ride someday. Laundry and mudroom zones are placed smartly (i.e., not tucked in the basement under a staircase). Option for basement or walk-out storage? Yep, the plan hints at that too for future expansion. 6
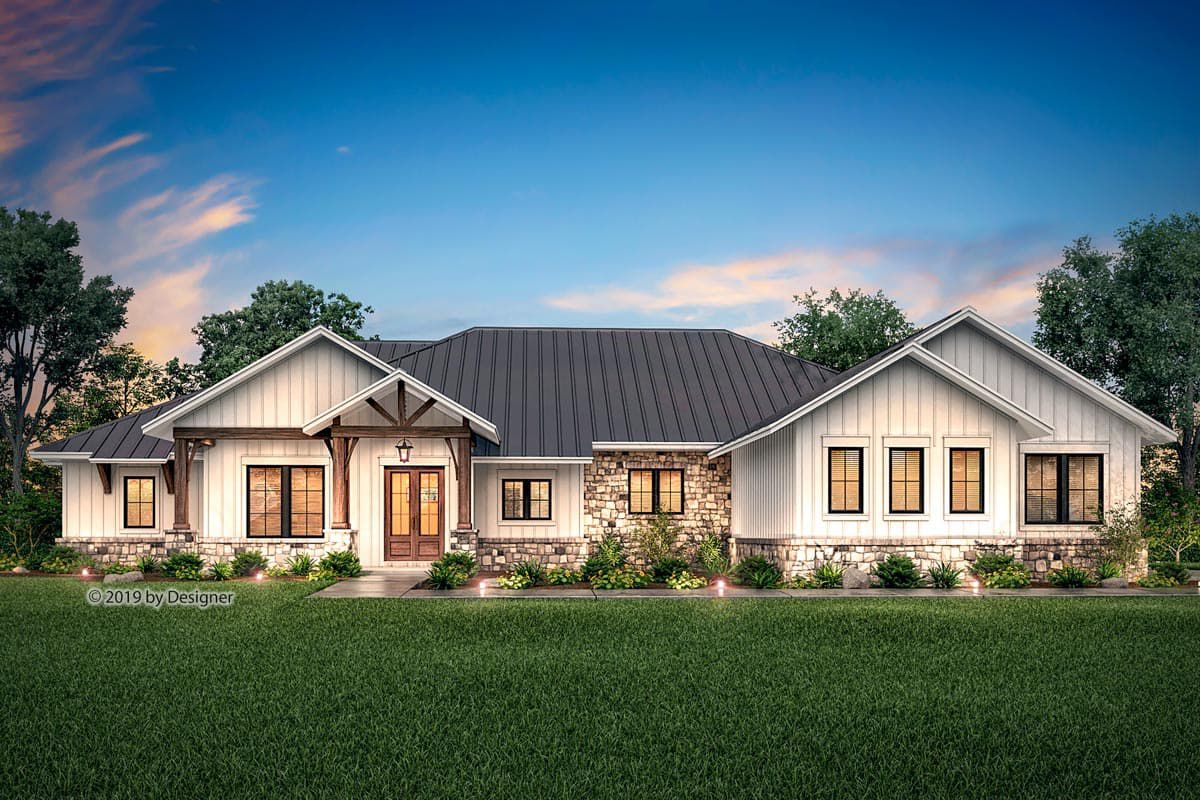
Quick Specs
| Feature | Detail |
|---|---|
| Heated Living Area | ~3,366 sq ft |
| Bedrooms | 4 |
| Bathrooms | 3 full + 1 half (approx.) |
| Stories | 1 (single level) |
| Garage | 3-car |
| Style | Hill Country / Ranch with modern refinements |
Why You’ll Love Living Here
- One-level living: no stairs for daily routines, fewer trips down the basement when you forget your phone. 😉
- Vaulted great room gives volume and impact but still cozy enough to feel homey.
- Separated bedrooms mean quiet when you want it, together-space when you don’t.
- Outdoor living ready: porch under roof + rear access = instant connection to nature or backyard chill.
- Style that stands out without being flashy—your neighbors will nod in respect, not envy.
Estimated U.S. Build Cost
Considering size and finish level (let’s assume mid-to-upper finishes given the stone/metal roof/timber details), a reasonable national build cost estimate might be **$195–$280 per sq ft**. That puts the ballpark at **~$656,000 – $943,000 USD** (land, sitework, permitting extra). Adjust up/down depending on local labor/materials and how luxe you go on finishes.
Why This Plan Works
Because it hits that sweet spot: large, open, impressive—but still livable. You get cathedral-style space when you want drama, and human-scale bedrooms when you want rest. The design is smart enough for daily routines, stylish enough for weekend hosting, and flexible enough for future updates or expansions.
