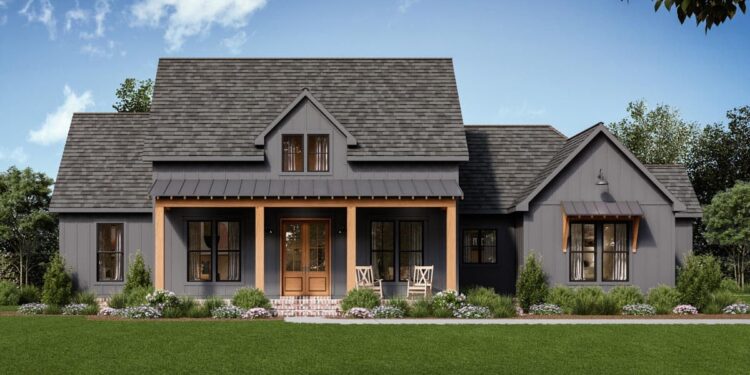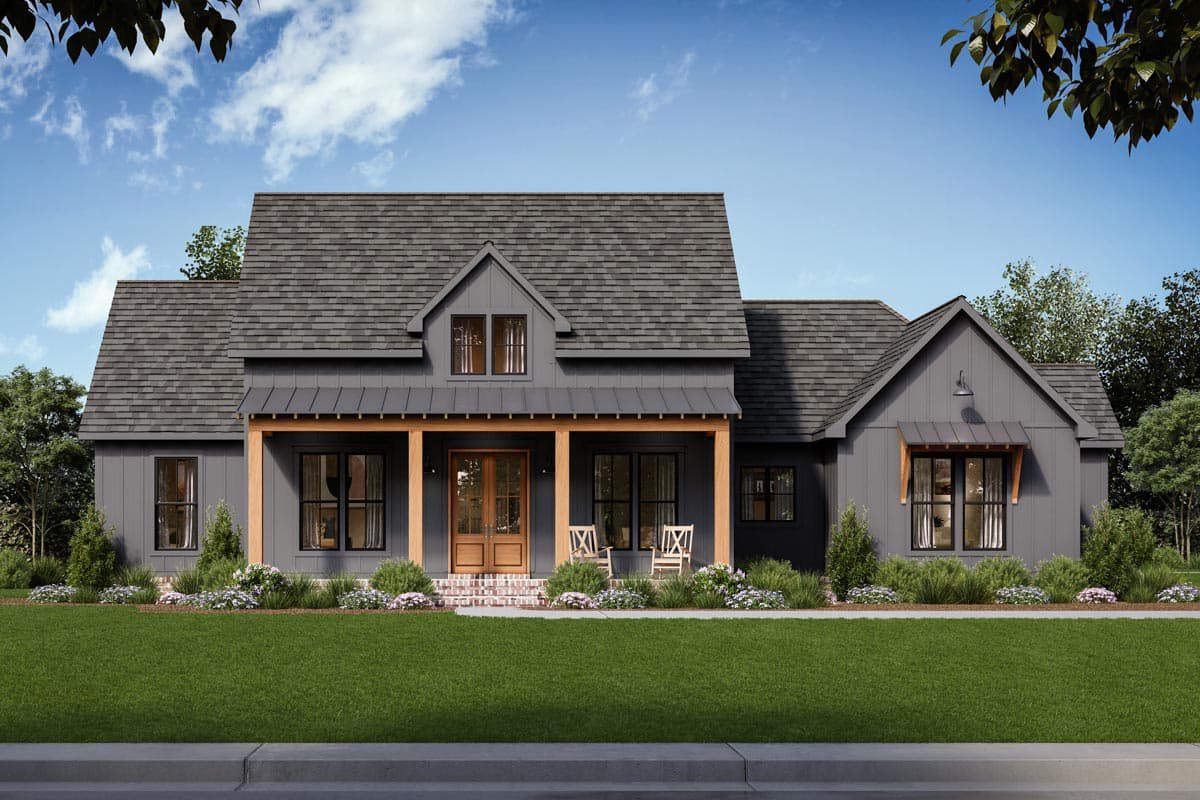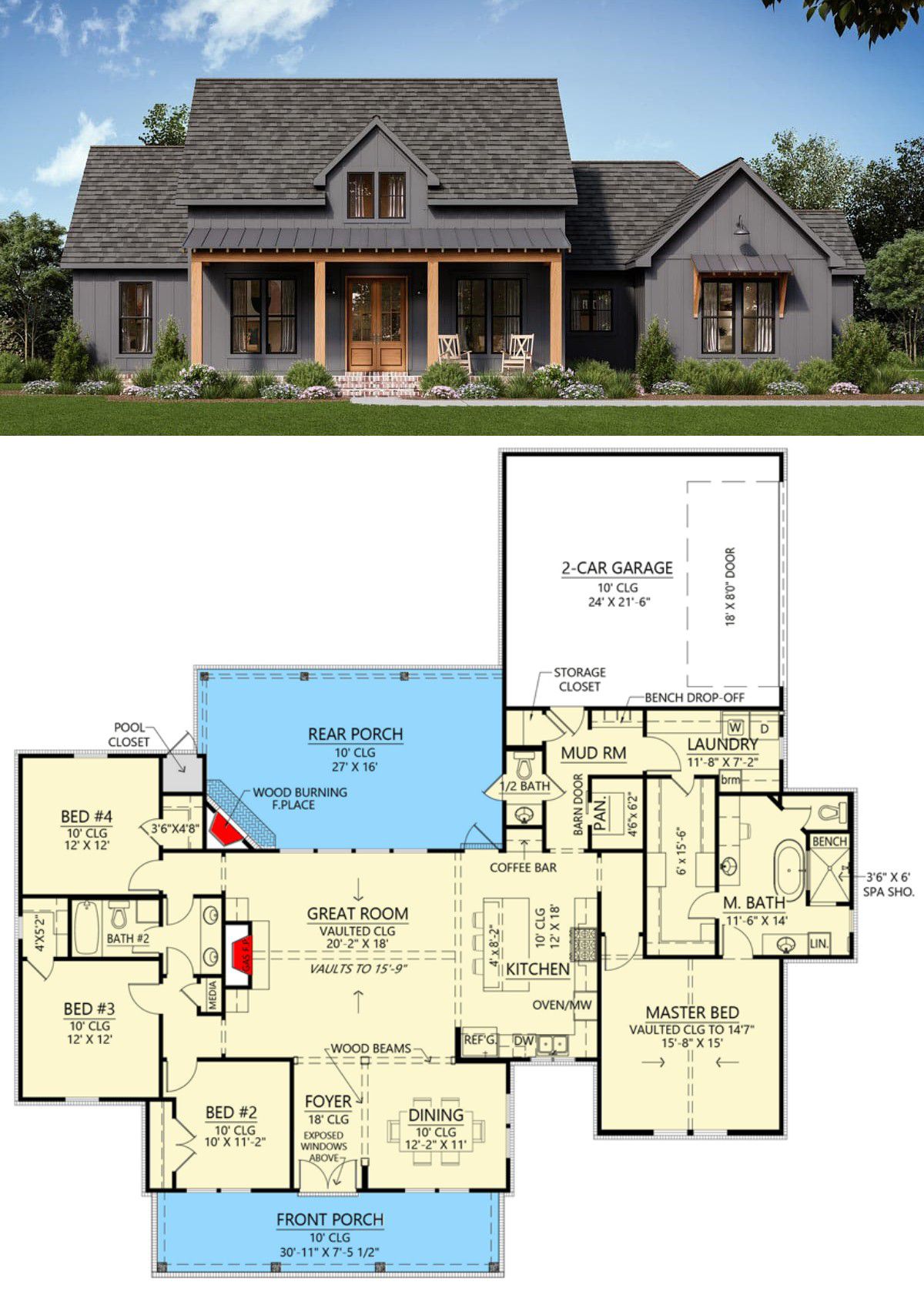If you’re looking for a home that blends modern farmhouse charm with smart everyday functionality, check out this one: about 2,291 sq ft, **4 bedrooms**, **2.5 baths**, and a clean split-wing layout that keeps life together yet gives everyone space.
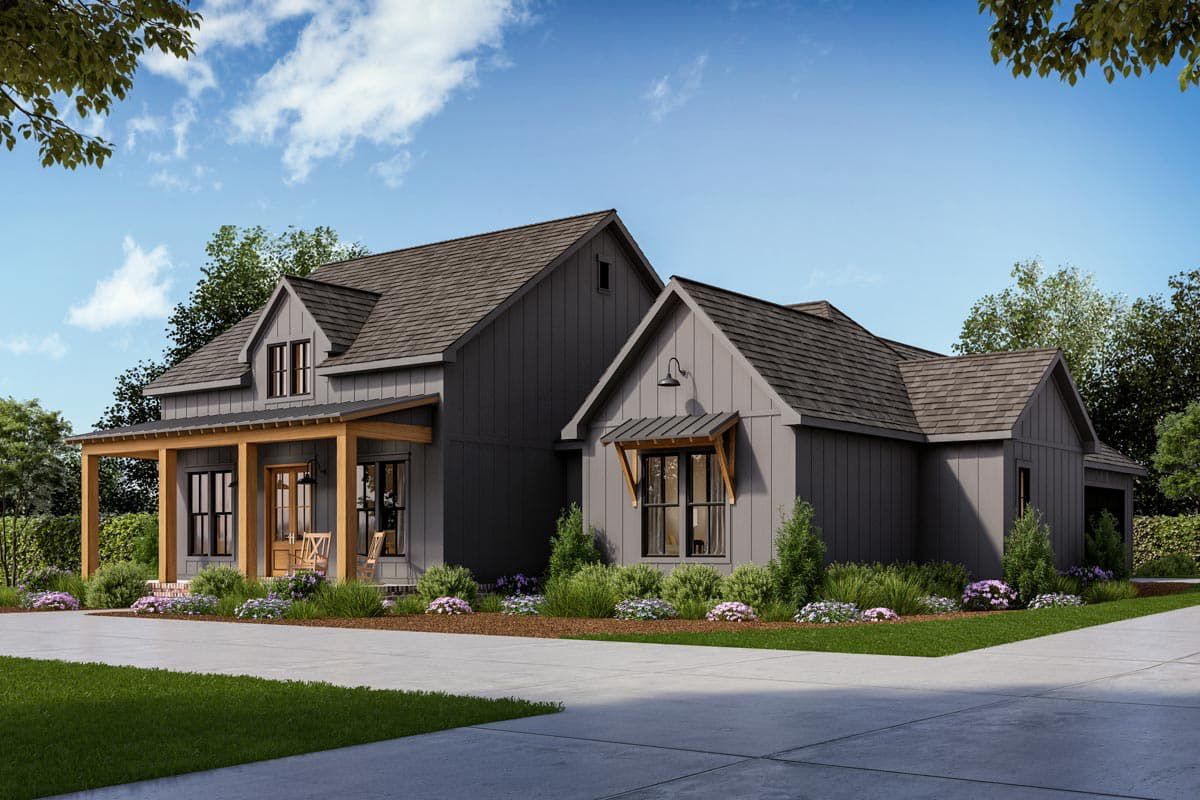
Curb Appeal That Wows (Without the Fuss)
The exterior nails the vibe: board-and-batten siding, exposed rafter tails on the front porch, timber supports, and a centered dormer over the entry that not only adds charm but brings in light.
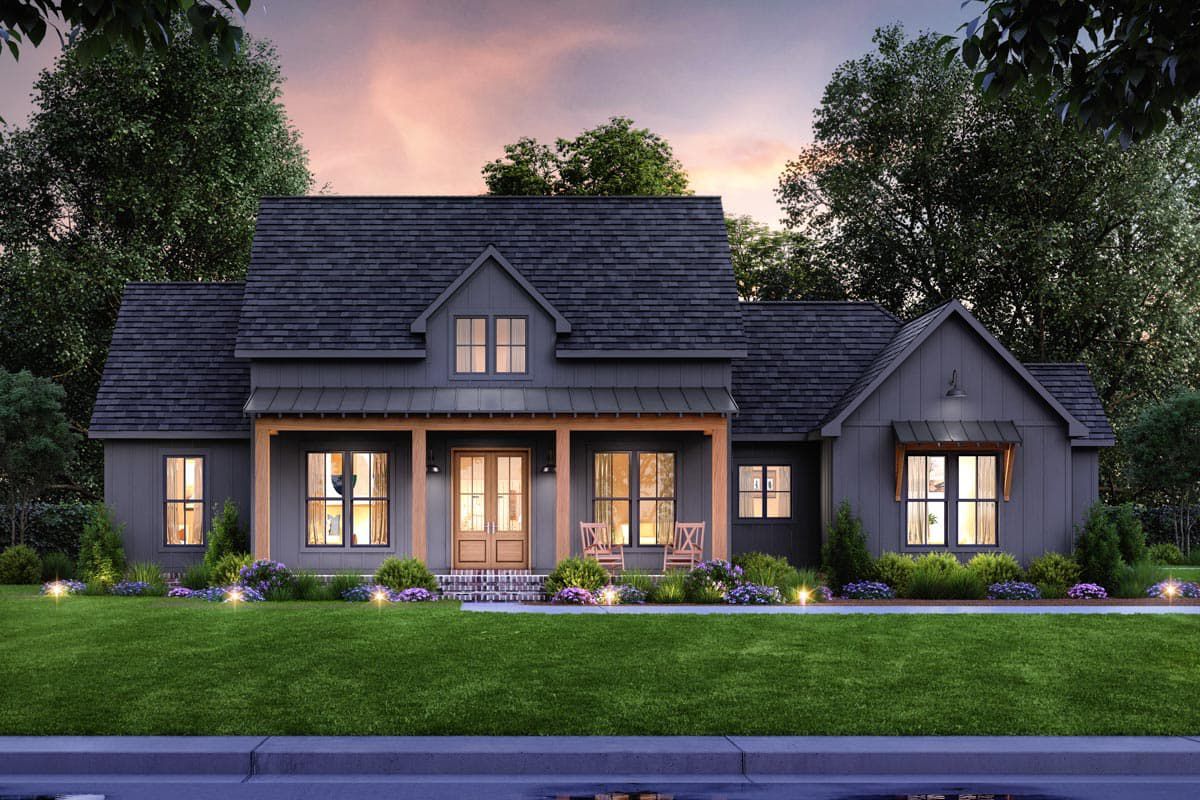
Open Living Spaces for Real Life
Step inside through double doors into a foyer with an 18′ ceiling that leads into a vaulted great room with fireplace.
That opens directly into a generously sized kitchen with an island for prep/bar seating, and a dining zone that feels connected but defined.
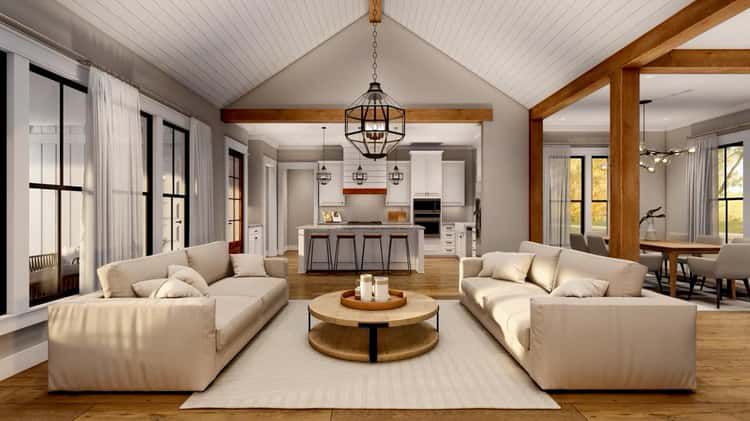
The Split-Bedroom Layout You’ll Appreciate
On the right side, the master suite enjoys privacy—vaulted ceiling, spa-style bath with two vanities, walk-in shower, a spa tub, and a large walk-in closet that opens directly into the laundry room. (Yes, no more laundry haul across the house.)
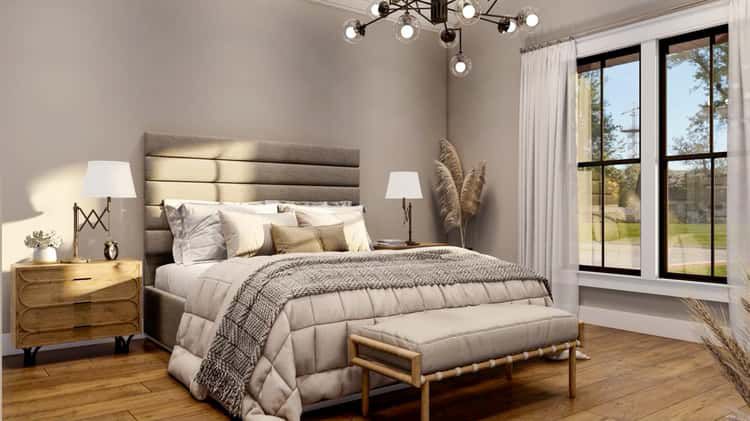
On the opposite wing are three more bedrooms clustered together. Ideal for kids, guests, or flexible uses like an office or hobby room. The layout keeps noise zones separate while maintaining family flow.
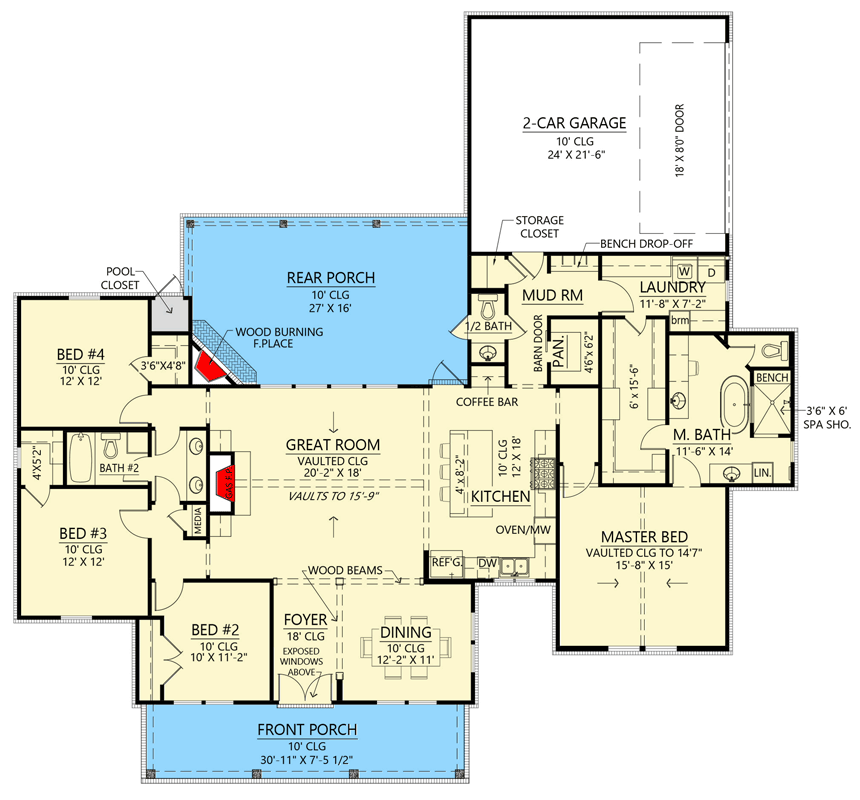
Outdoor & Garage Bonus
A large covered rear porch (with corner fireplace) extends your living outdoors—perfect for relaxed evenings or weekend hosting. Also, the two-car garage is placed ideally next to the master wing, with easy access to laundry & pantry—clever and tidy. 6
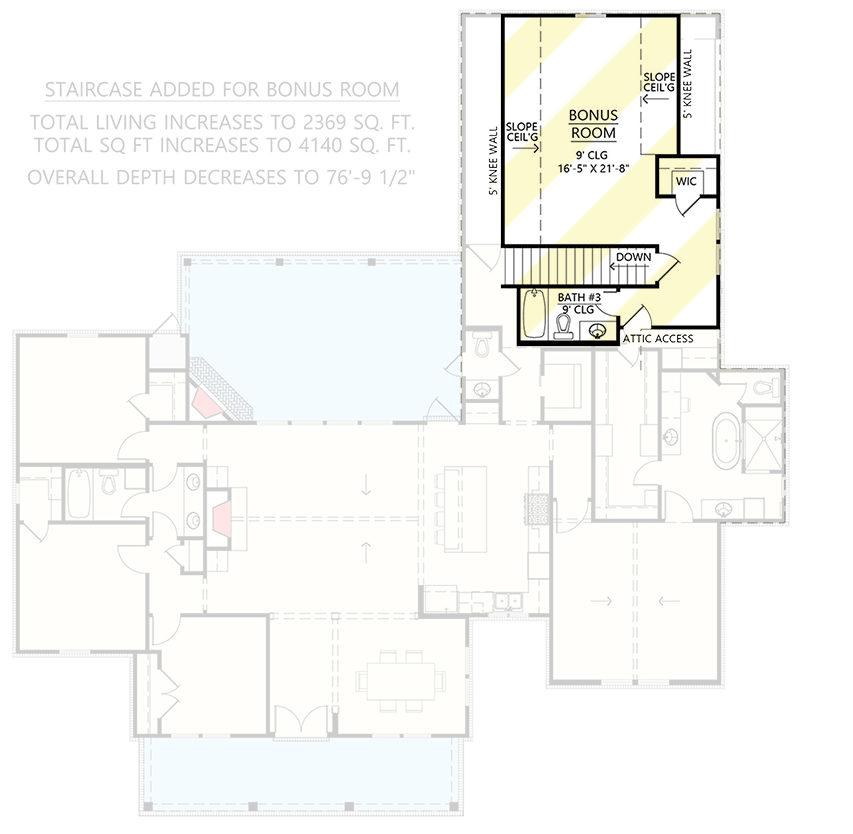
Quick Specs
- Heated Living Area: ~2,291 sq ft 7
- Bedrooms: 4
- Bathrooms: 2 full + 1 half
- Stories: Single level
- Garage: 2-car standard 8
- Highlights: Vaulted great room, rear porch, split bedroom wings, master-to-laundry closet, modern farmhouse exterior.
Estimated U.S. Build Cost
For a home of this size and style, typical U.S. construction costs run between **$170-$245 per sq ft** depending on region, finishes, and site conditions. That puts the build cost estimate at about **$390K-$560K USD**. (Land, permits and site work excluded.)
Why This Plan Works
It’s smart, stylish, and family-friendly. The split-layout gives both togetherness and privacy. The master suite is thoughtfully placed. The open core invites daily living and entertaining. And the exterior brings all the farmhouse charm without feeling overdone.
