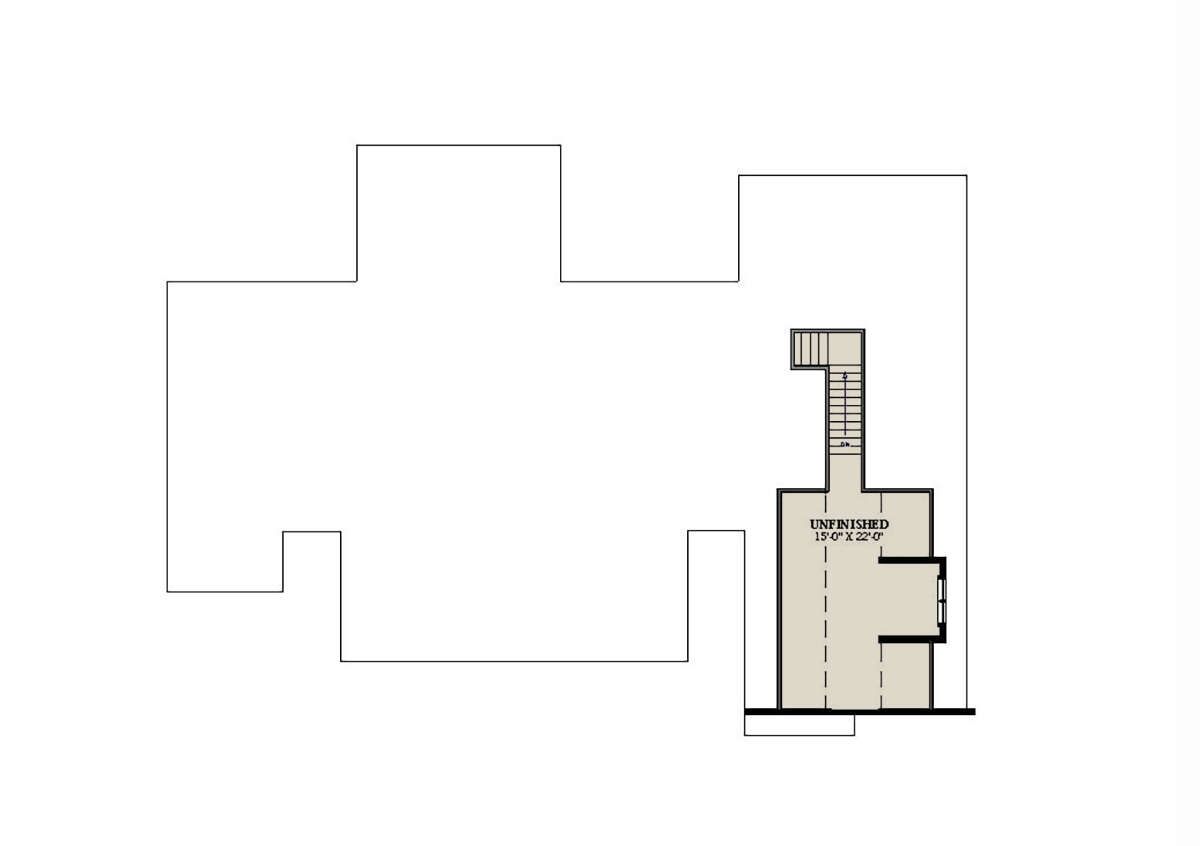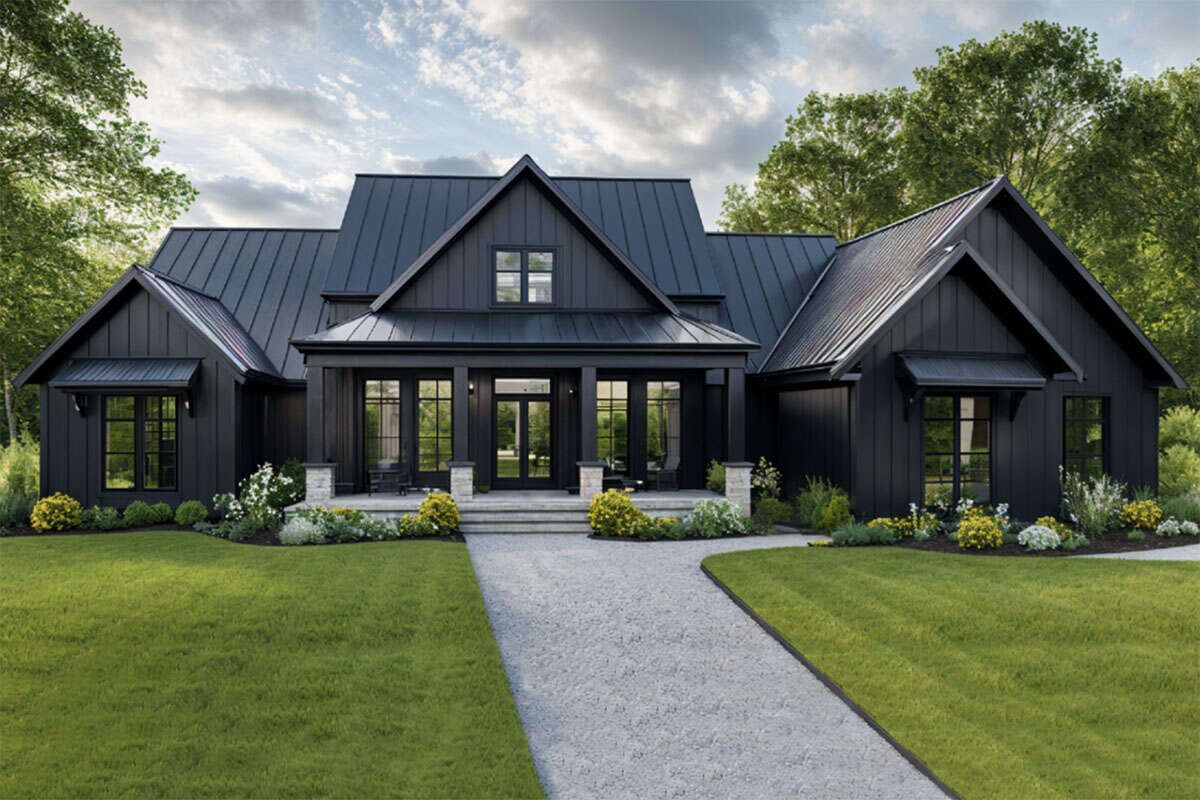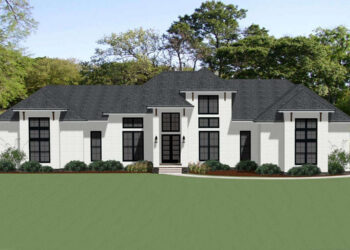This sleek modern farmhouse plan spreads out approximately 2,473 sq ft on one level, offering 3 bedrooms, 2 full bathrooms, and 1 half bath. A side-entry 2-car garage, generous front and back porches, and a bonus room (~371 sq ft) round out the design.
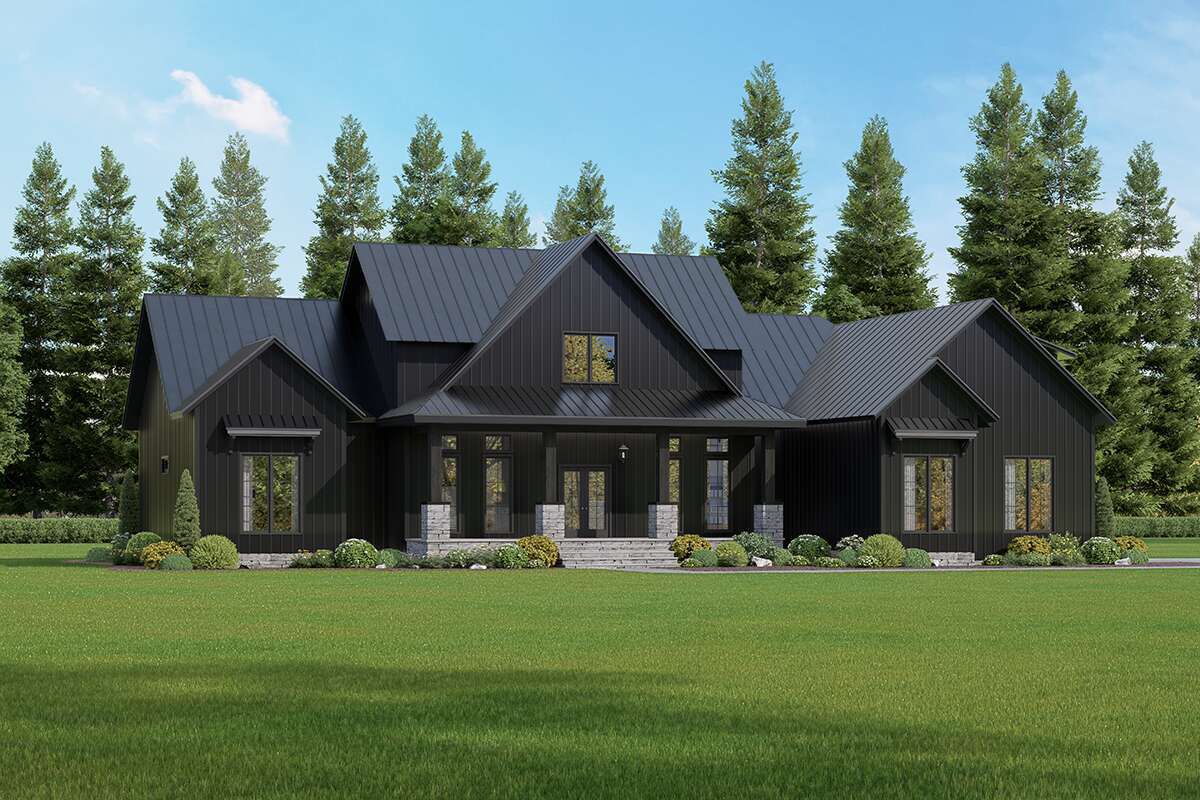
Curb Appeal & Smart Footprint
With a width of about 81′-9″ and depth ~59′-8″, this plan uses space efficiently while offering classic farmhouse style: board-and-batten accents, clean lines, and inviting porches for mid-day coffee or evening chats.
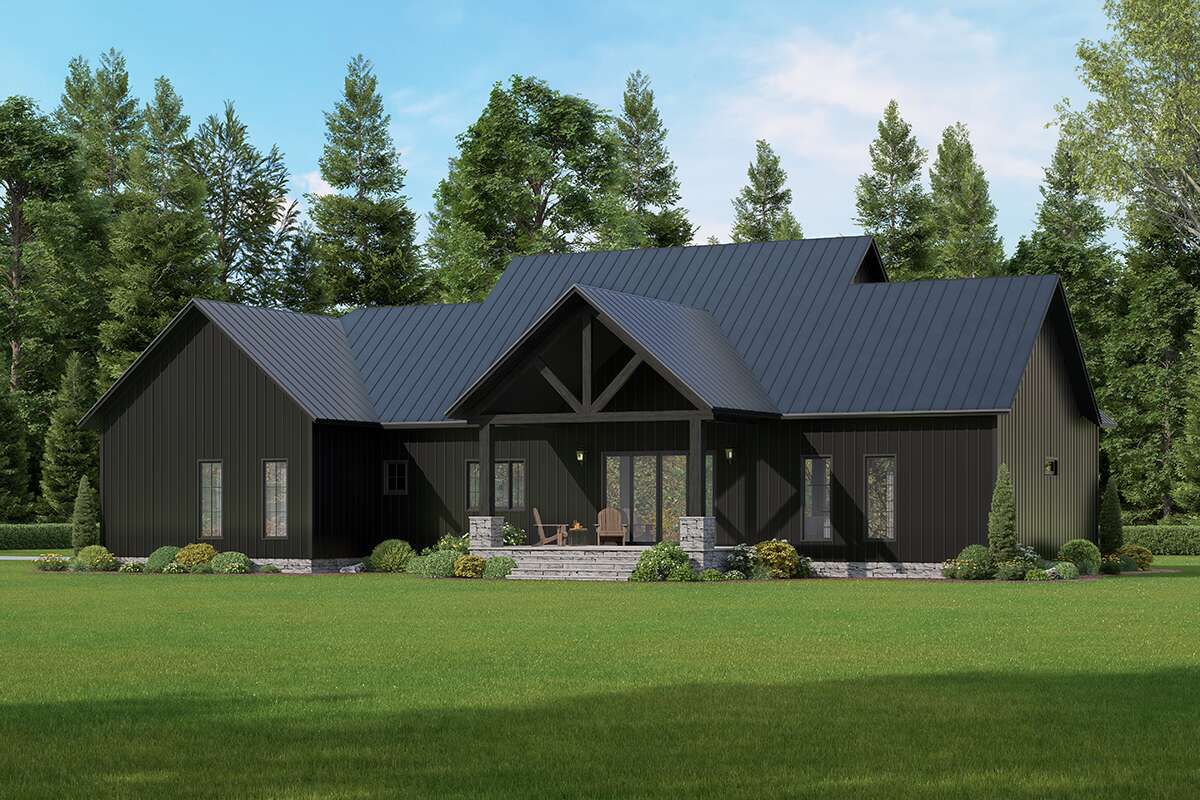
Open Living & Kitchen Flow
The living areas connect fluidly: the great room, kitchen island, and dining area create a welcoming hub. A mudroom near the garage and convenient laundry space keep everyday tasks streamlined.
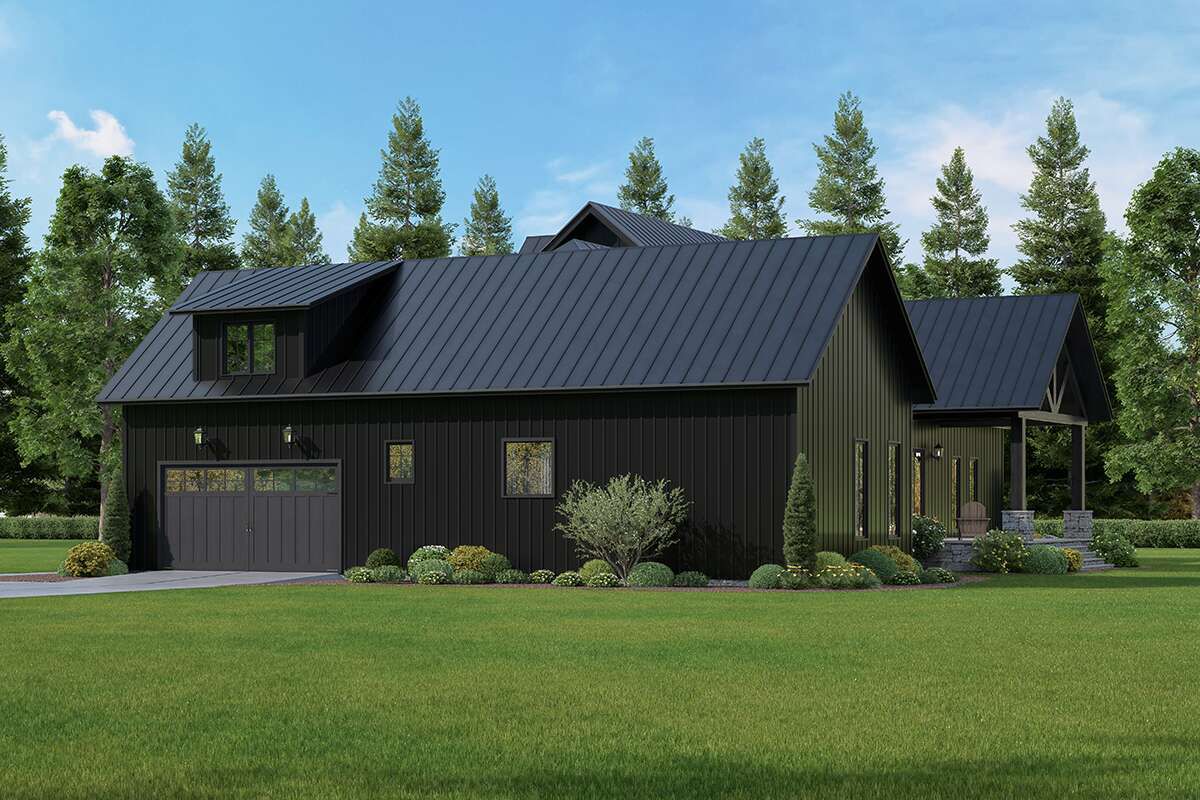
Master Suite & Bedroom Wing
The main bedroom suite delivers privacy and comfort, while the remaining two bedrooms are positioned on the opposite side — separated just enough for peaceful coexistence. The half-bath serves guests without interrupting the owner’s routine.
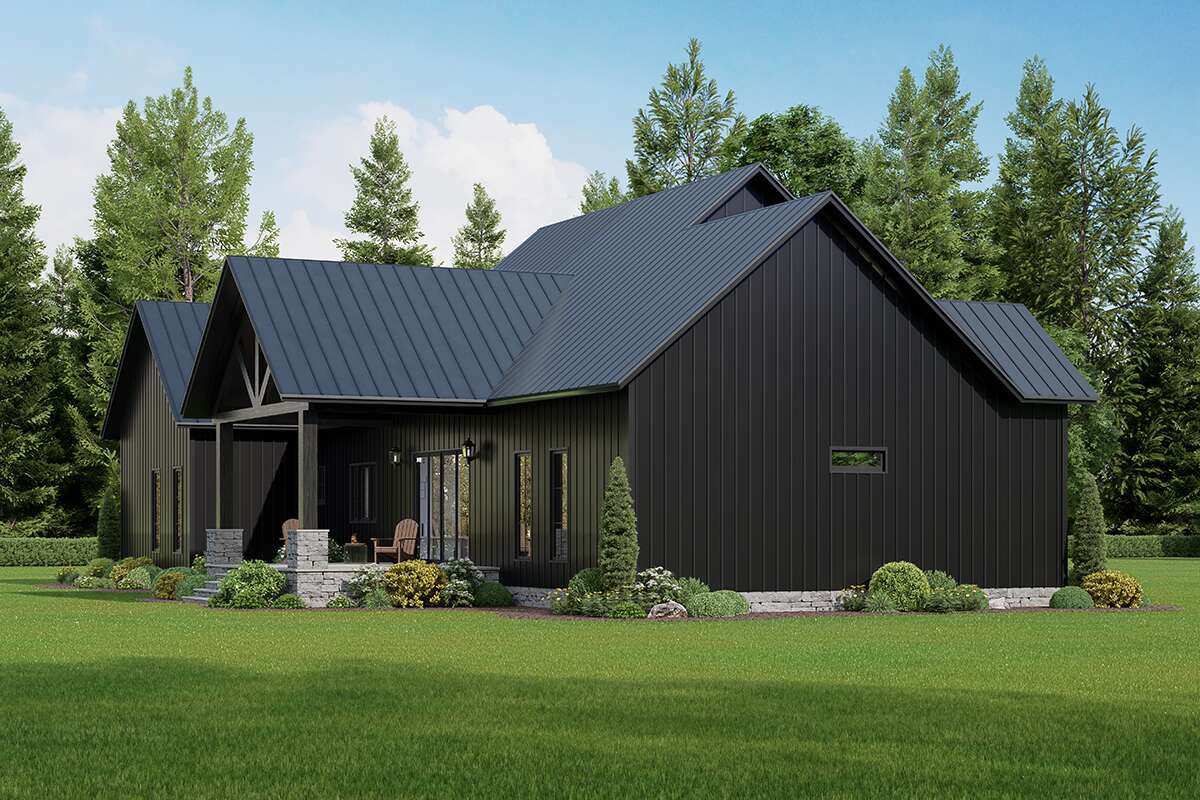
Bonus Room & Outdoor Living
A bonus room (~371 sq ft) above the garage adds flexibility — ideal for a home office, hobby space, or guest retreat. Large porches front (~239 sq ft) and rear (~297 sq ft) extend the living outdoors. 4
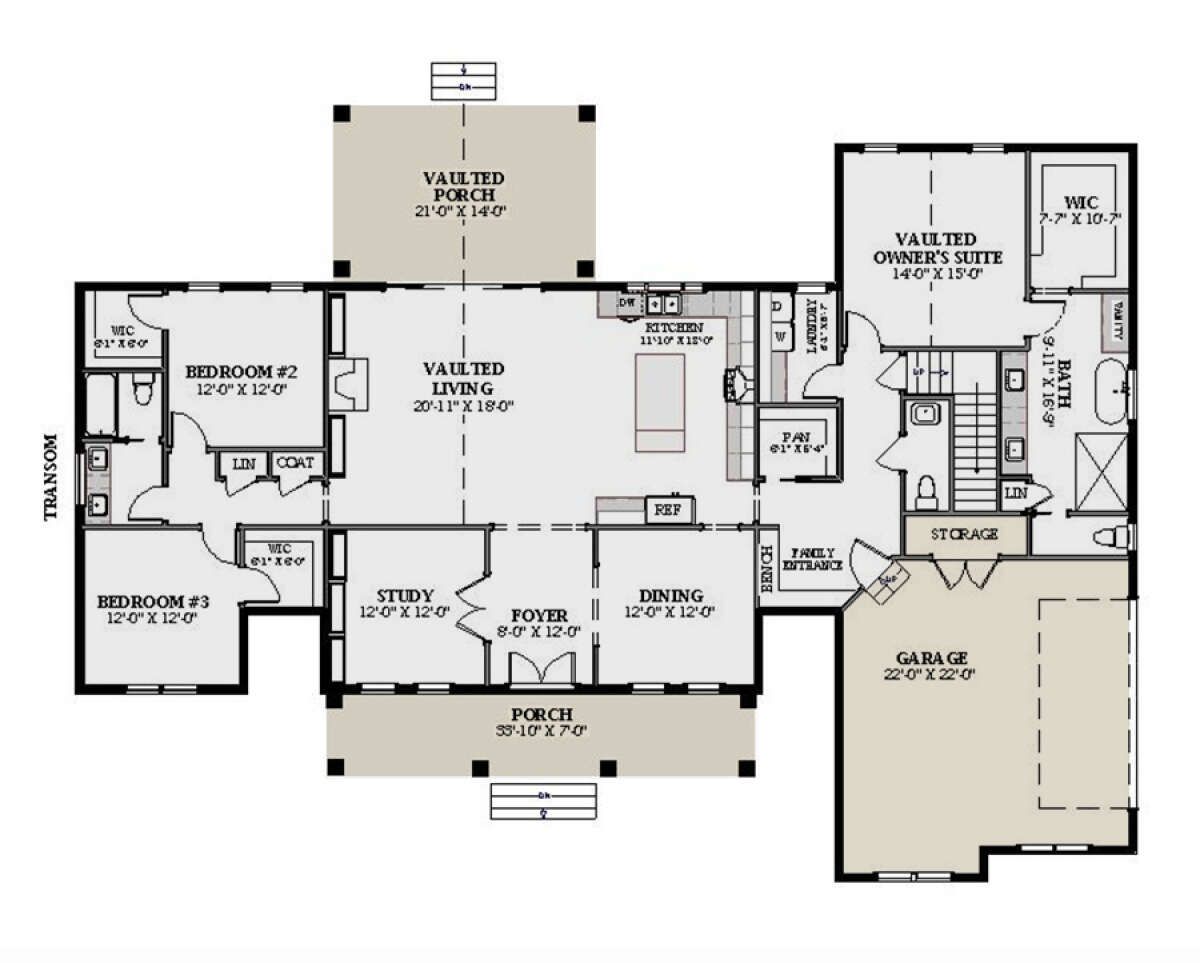
Quick Specs
- Living Area: ~2,473 sq ft
- Bedrooms: 3
- Bathrooms: 2 full + 1 half
- Garage: 2-car (~566 sq ft) 5
- Dimensions: Width 81′-9″ • Depth 59′-8″ 6
- Bonus Room: ~371 sq ft 7
Lifestyle Benefits
- Single-level living ideal for now and later.
- Open layout encourages connection without sacrificing privacy.
- Bonus room offers adaptability as needs change.
- Front and rear porches amplify indoor-outdoor living without adding footprint.
Estimated U.S. Build Cost
Allowing for regional variation and finish level, modern farmhouse quality homes in this size bracket typically build for about $170–$245 per sq ft. That places your approximate cost between **$420K–$606K USD** (excluding land and site work).
Why This Plan Works
It hits the sweet spot: stylish modern farmhouse aesthetic, efficient single-story layout, useful bonus space, and comfortable living for a family of three to four. It’s practical, pretty, and ready for real life.

