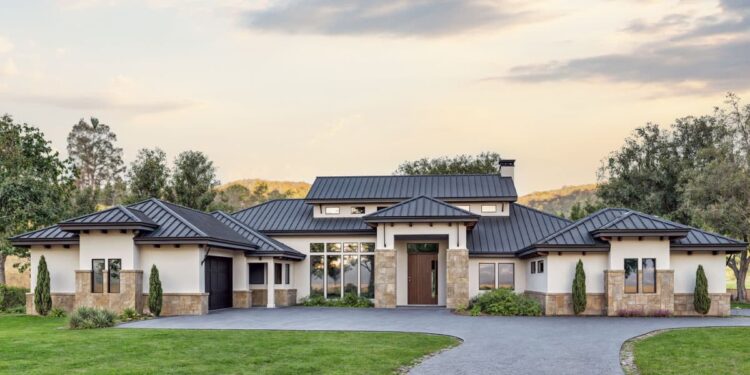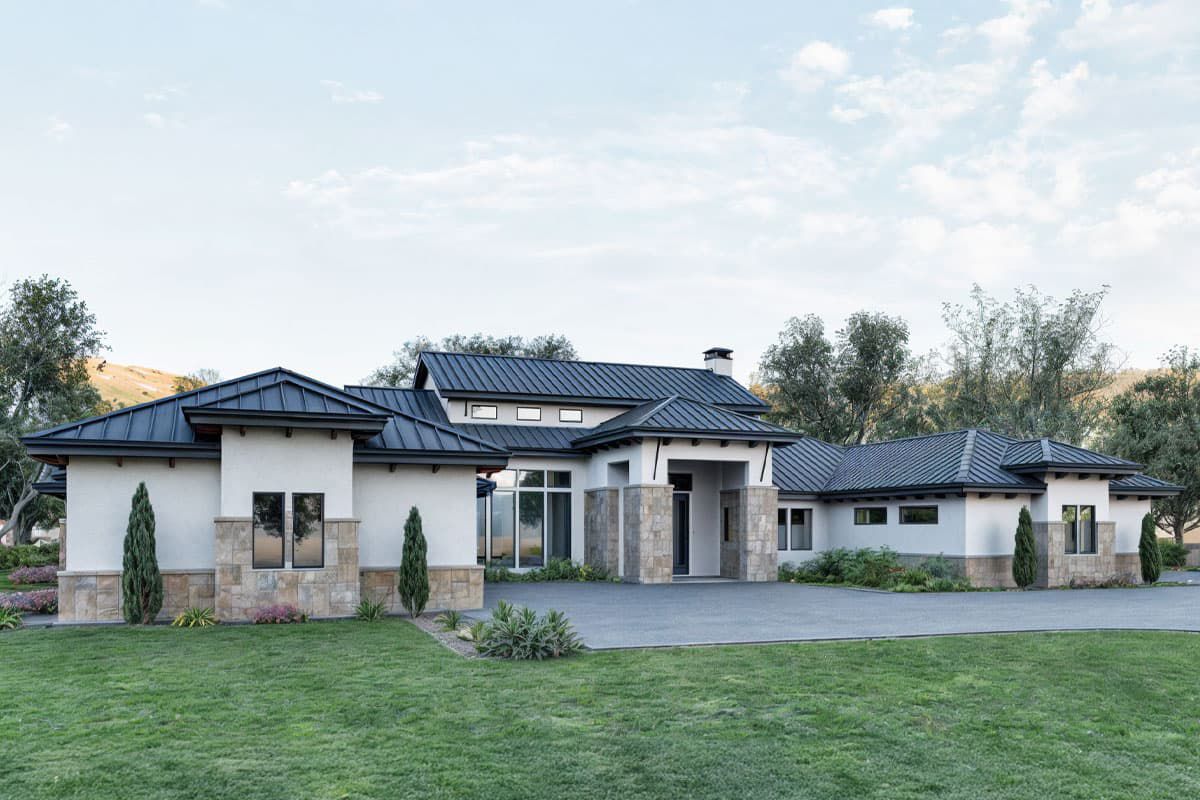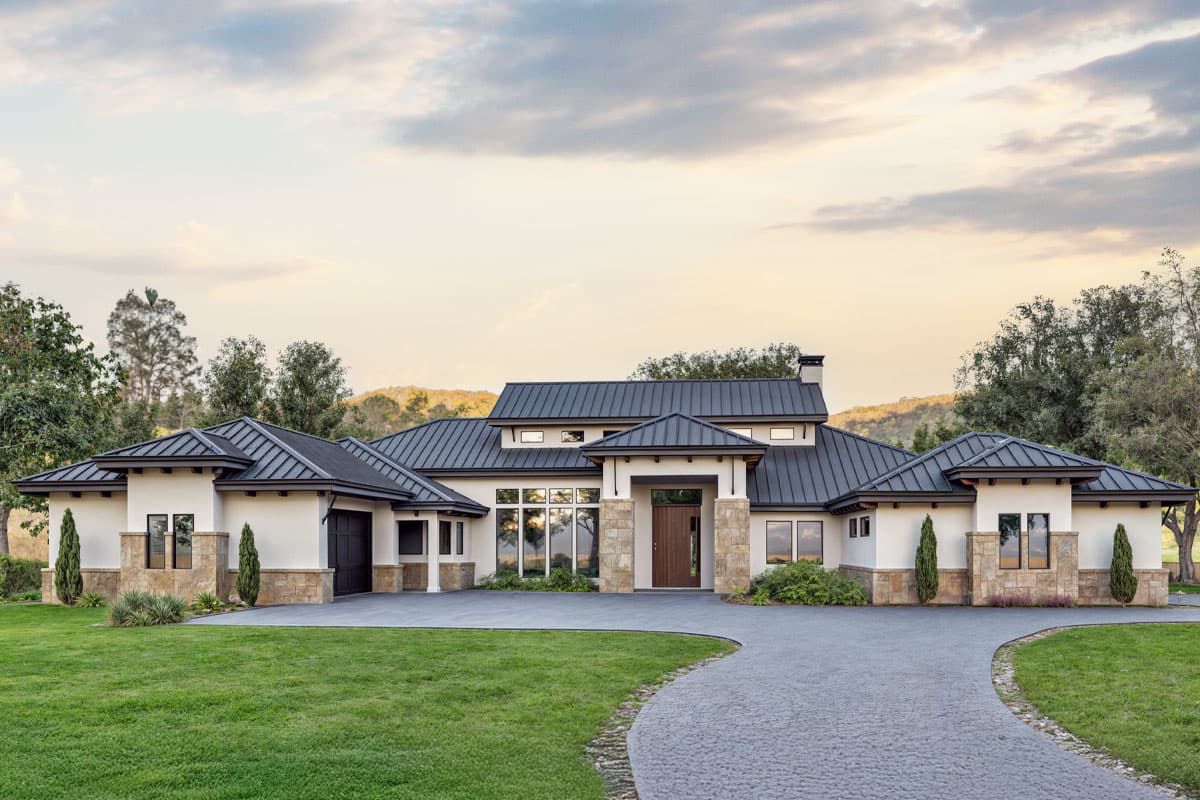This sprawling, single-story Texas Hill Country–style home delivers about 5,000 sq ft of heated living space, featuring 5 bedrooms (each with its own ensuite), 5.5 baths, and an attached 4-car garage.
Designed for grand entertaining and comfortable family living, the layout centers on open social areas and dedicated entertainment wings.
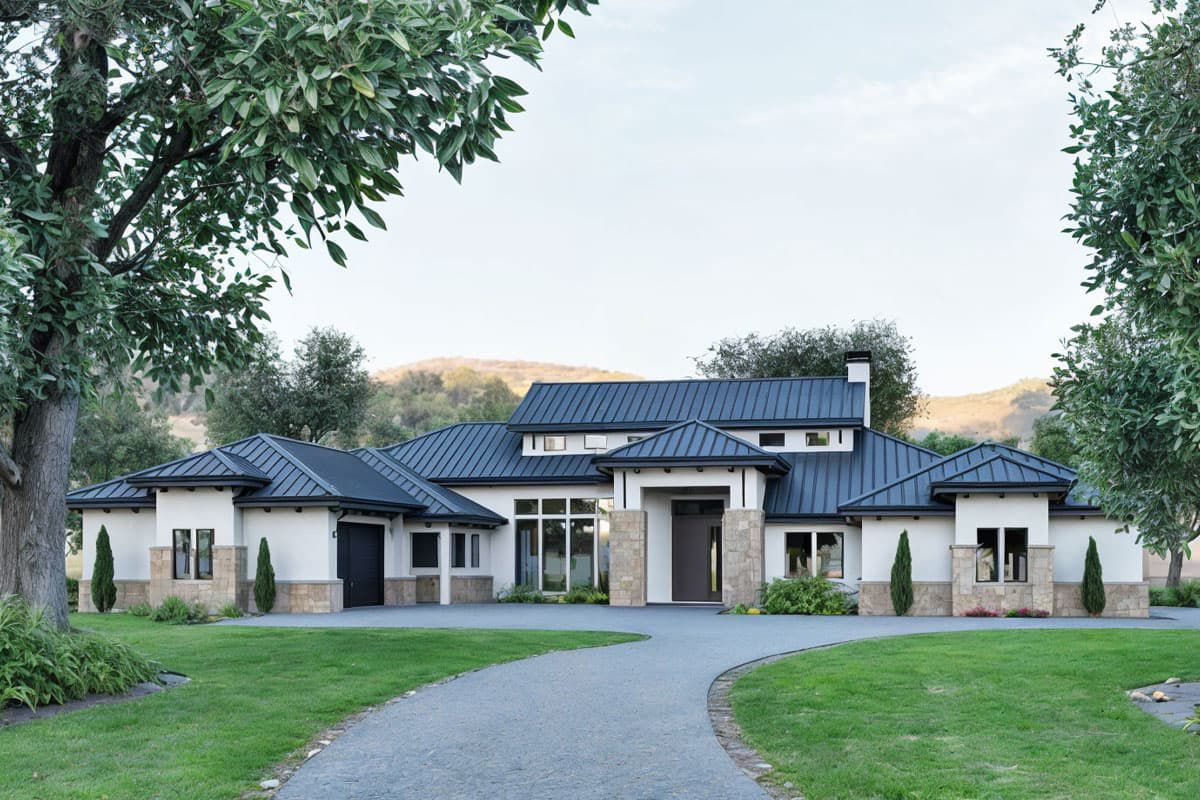
Grand Hill-Country Exterior & Layout
The exterior blends natural stone or stucco with Hill Country style touches—wide porches, deep eaves, and a long footprint (about **113′ 11″ × 98′ 8″**).
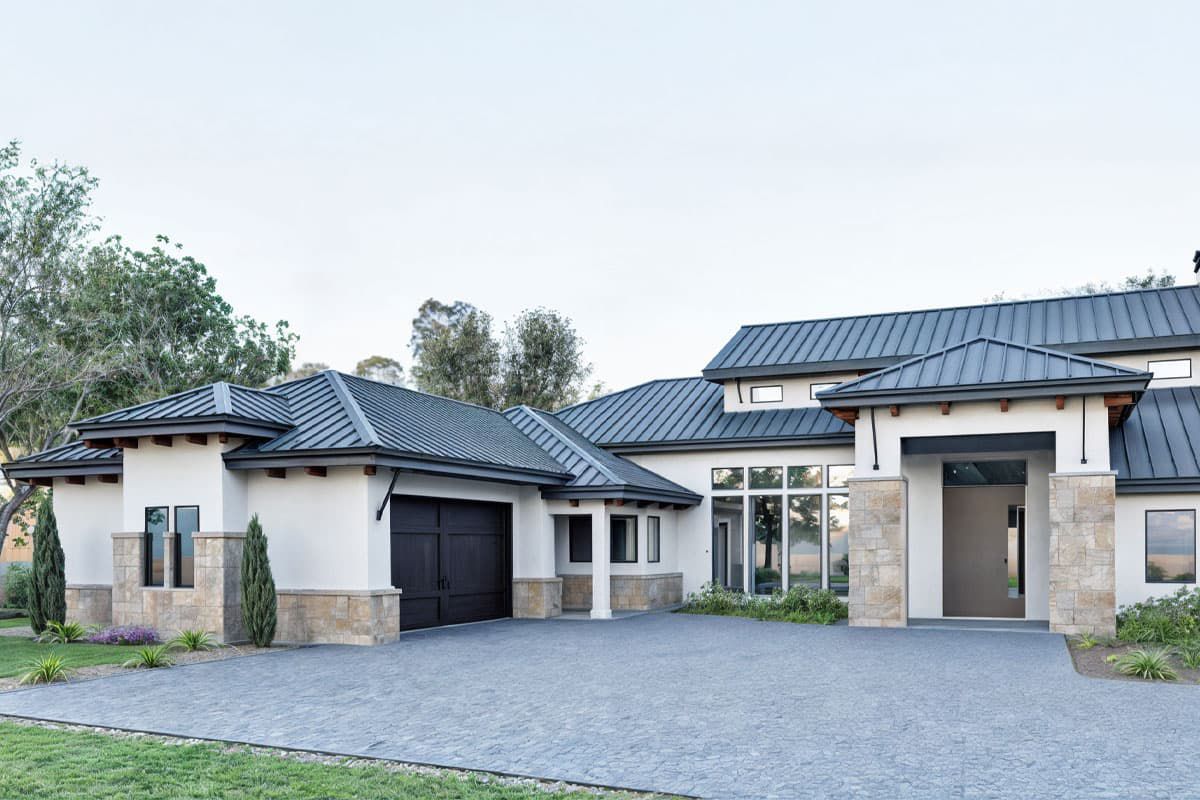
Open Living Meets Functional Flow
- Great Room + Dining + Kitchen: These key areas flow together seamlessly, making the heart of the home feel both grand and welcoming. 2
- Butler’s Walk-In Pantry: A walk-through pantry connects the garage/mudroom to the kitchen, making both entertaining and daily routines smoother. 3
Private Luxury in the Master Suite
The master suite is tucked into its own wing for privacy. It features a large private bath, serene walk-ins, and a direct connection to outdoor living—a thoughtful retreat.
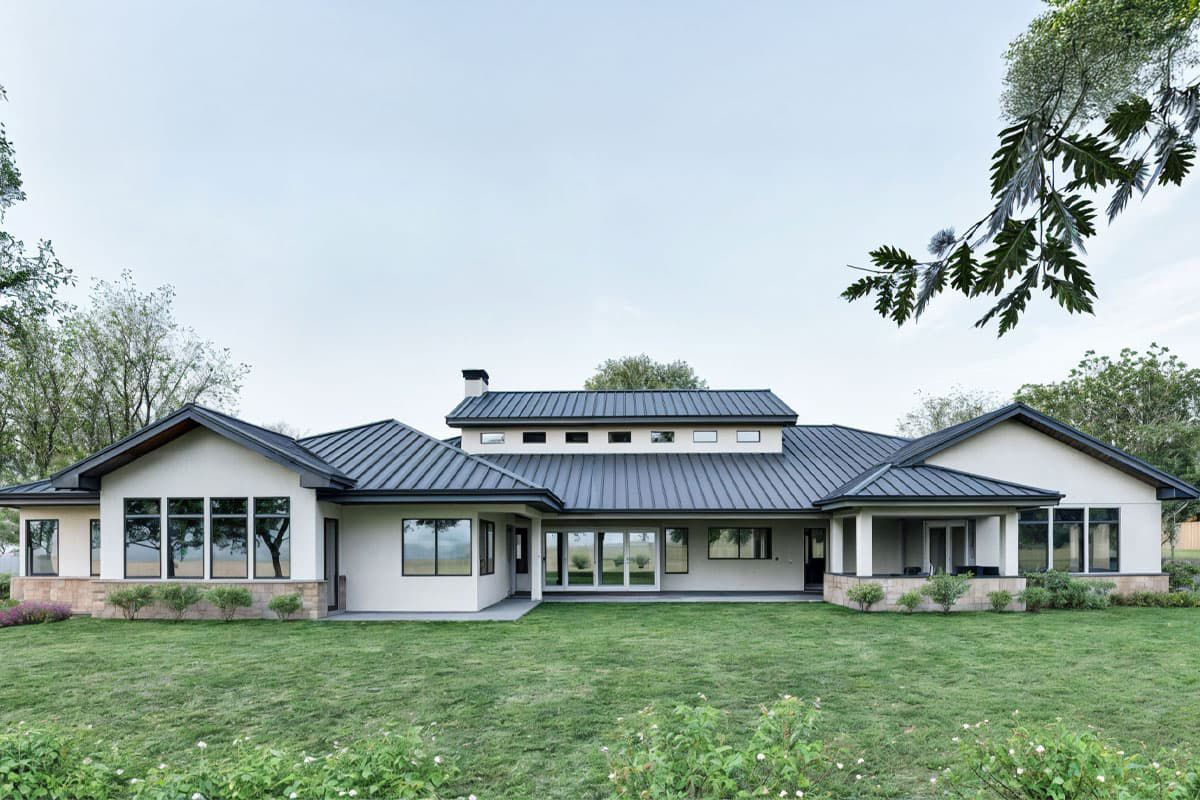
Bedrooms for Everyone
All five bedrooms have their own bath—no sharing queues here. Bedrooms are clustered carefully so guests, family, and everyone else gets their own comfortable, private zone. 5
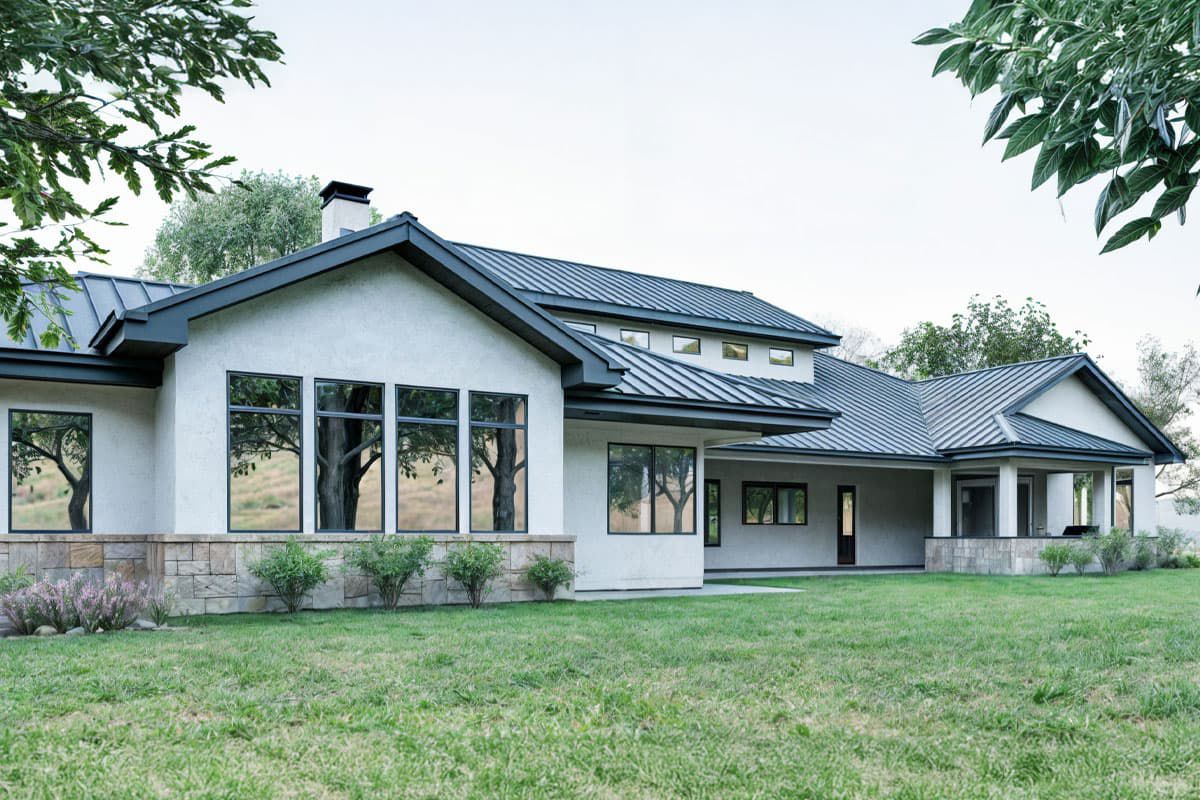
Entertainment Wings That Impress
- Media Room: Designed for movie nights, gaming, or even quiet retreats.
- Game Room: Separate from the media space, so play doesn’t interrupt rest—but stays close enough to feel part of the home.
- Wet Bar: Perfectly placed to support both entertainment zones and soft entertaining.
6
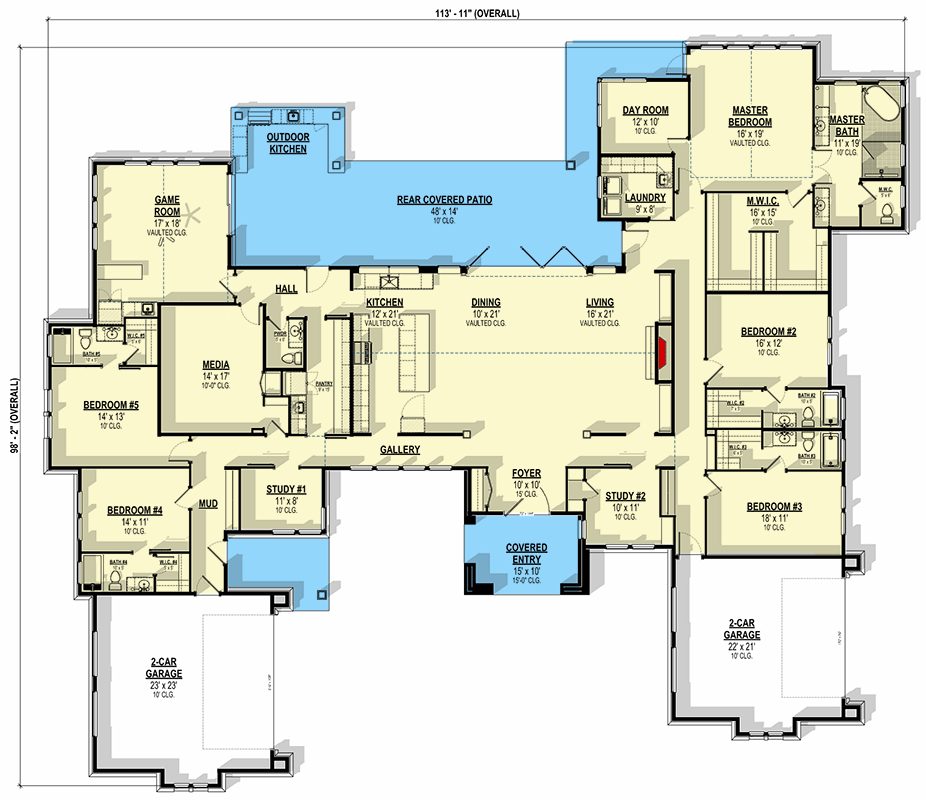
Seamless Indoor-Outdoor Living
Outside, you’ll find a covered living area, a dedicated outdoor kitchen, and lounge/dining zones that make use of the Hill-Country climate. 7
Quick Specs
| Feature | Detail |
|---|---|
| Heated Area | 5,000 sq ft (single level) 8 |
| Bedrooms / Baths | 5 beds, 5 full + 1 half bath 9 |
| Garage | 4-car, side court entry (~1,103 sq ft) 10 |
| Ceiling Height | 10′ on main level 11 |
| Wall Construction | 2×6 exterior walls 12 |
| Roof Pitch | 6:12 13 |
Estimated U.S. Build Cost
For a luxurious, 5,000-sq-ft Hill Country design with upscale features like media/game rooms and generous outdoor living, realistic U.S. construction costs might land around $220–$330 per sq ft. That puts your ballpark budget at approximately **$1.1M–$1.65M USD**, excluding land and site work. 14
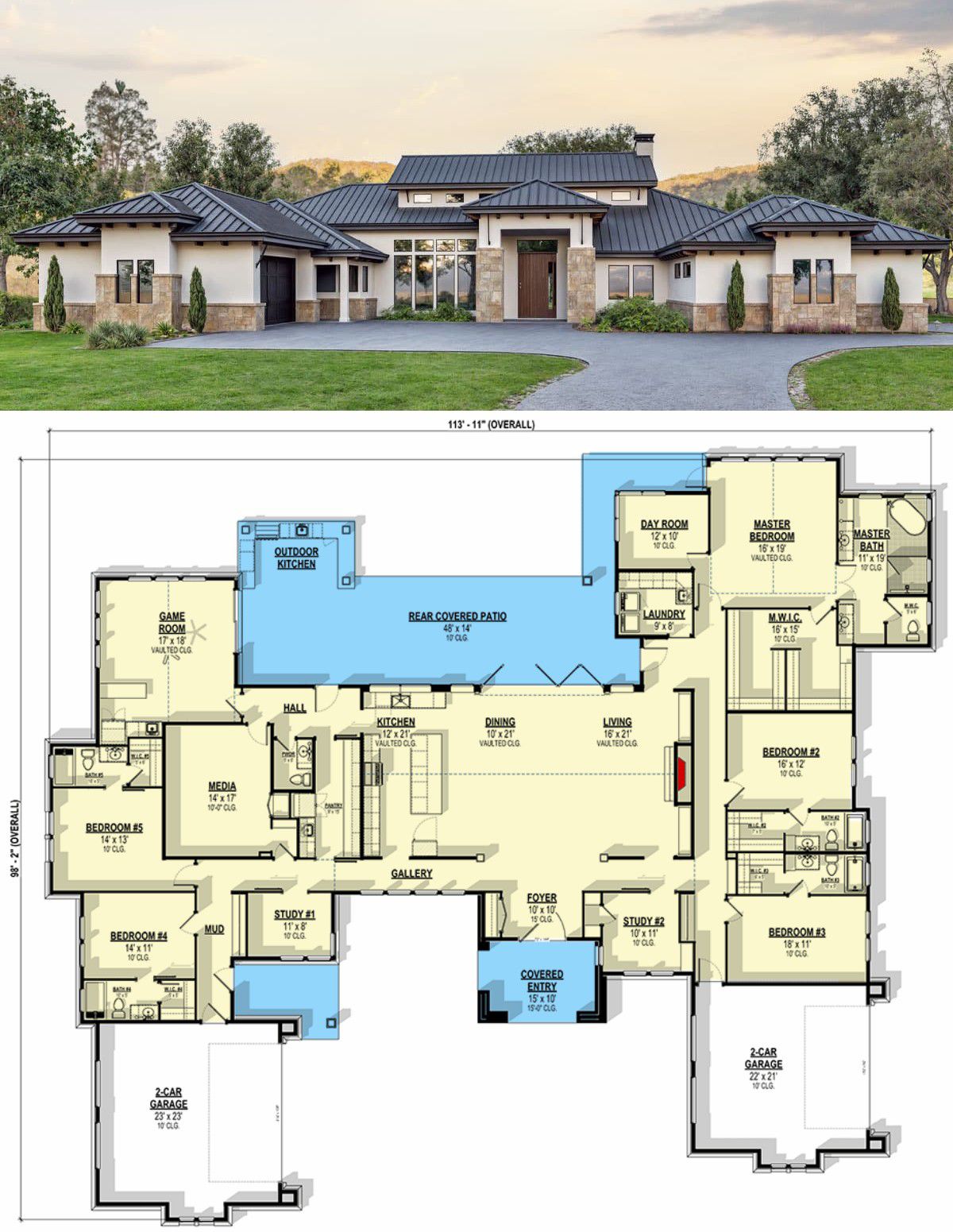
Why This Plan Stands Out
If you’re building a “forever home,” this plan nails it: five private suites, dedicated entertainment areas, and real indoor-outdoor living potential. It feels grand, but also feels right for everyday life—or a weekend party.
“`15
