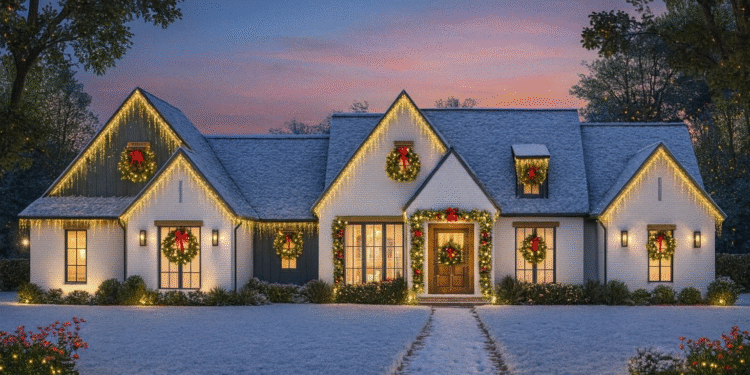This 2,674-square-foot house plan offers a lovely blend of French-country charm, modern comfort, and clever layout — giving you 4 bedrooms, 2.5 baths, and a 3-car garage.
With its private master wing, well-planned living spaces, and generous outdoor options including an outdoor kitchen and fireplace, it’s ideal for families, couples who love entertaining, or anyone wanting a cozy but elegant home with flexibility and style
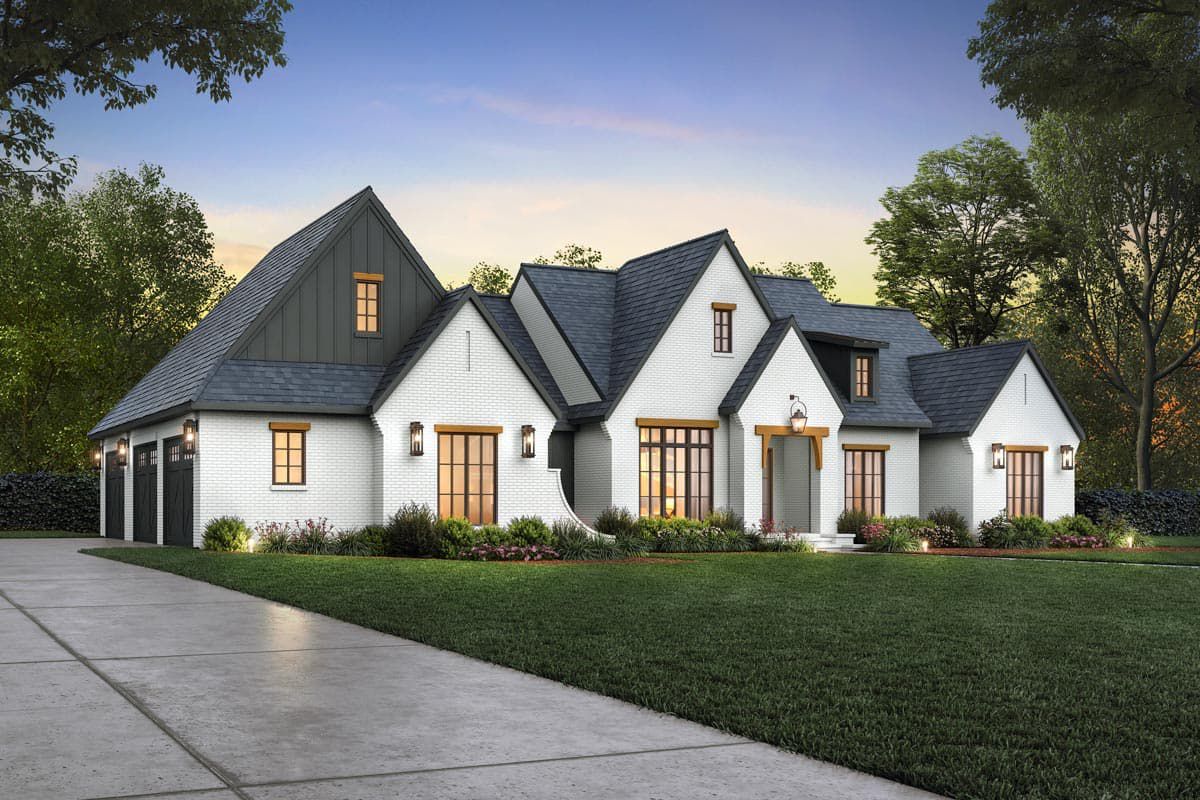
Overall Layout & Exterior
The footprint spans 90′ 5″ wide by 71′ 7″ deep, with a ridge height of about 27′ 5″. The exterior is classically French-country, giving the home a timeless charm while still maintaining a welcoming, livable presence.1
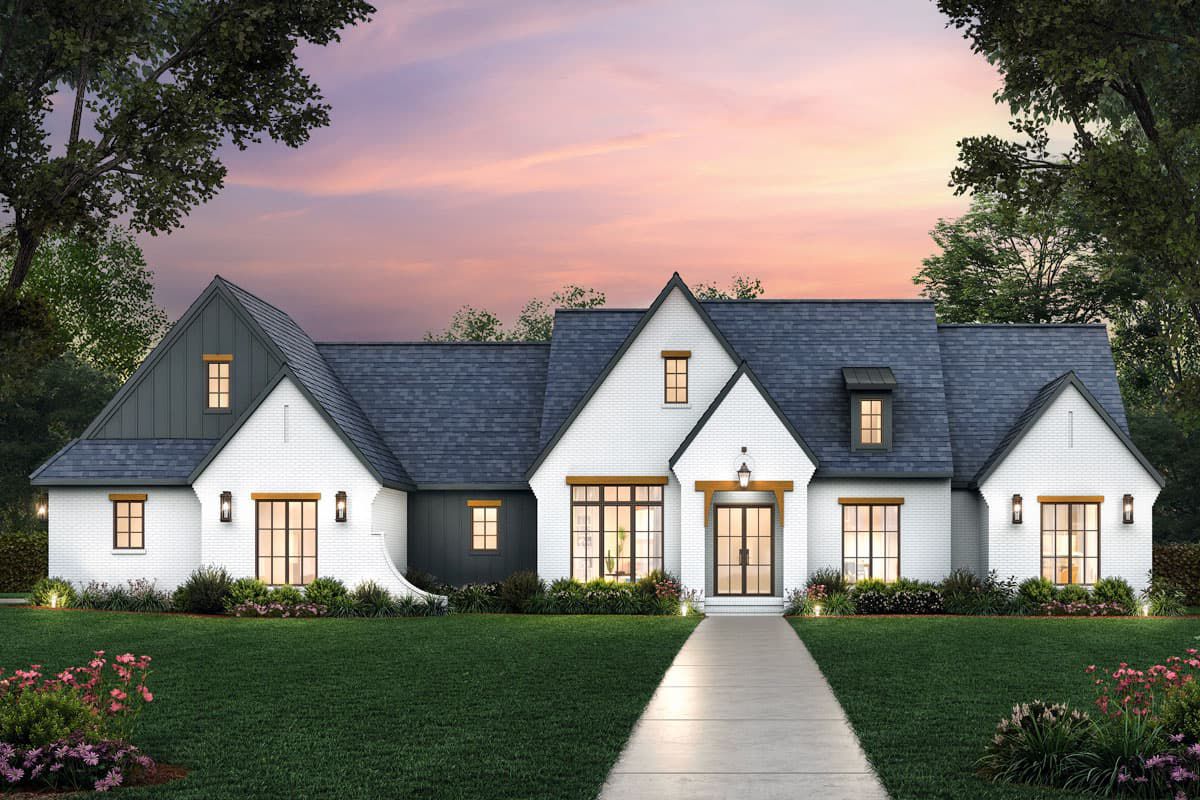
An attached side-entry garage offers space for up to three cars — perfect for households with multiple vehicles, storage needs, or workshop possibilities.2
Interior Flow & Living Spaces
Inside, you’ll find a 10′ ceiling throughout the main floor, giving the house a spacious, airy feel.3 The main living zone centers around an open-concept layout: kitchen, dining, and great room are arranged to encourage easy flow and natural interaction — great for family time or hosting guests.4
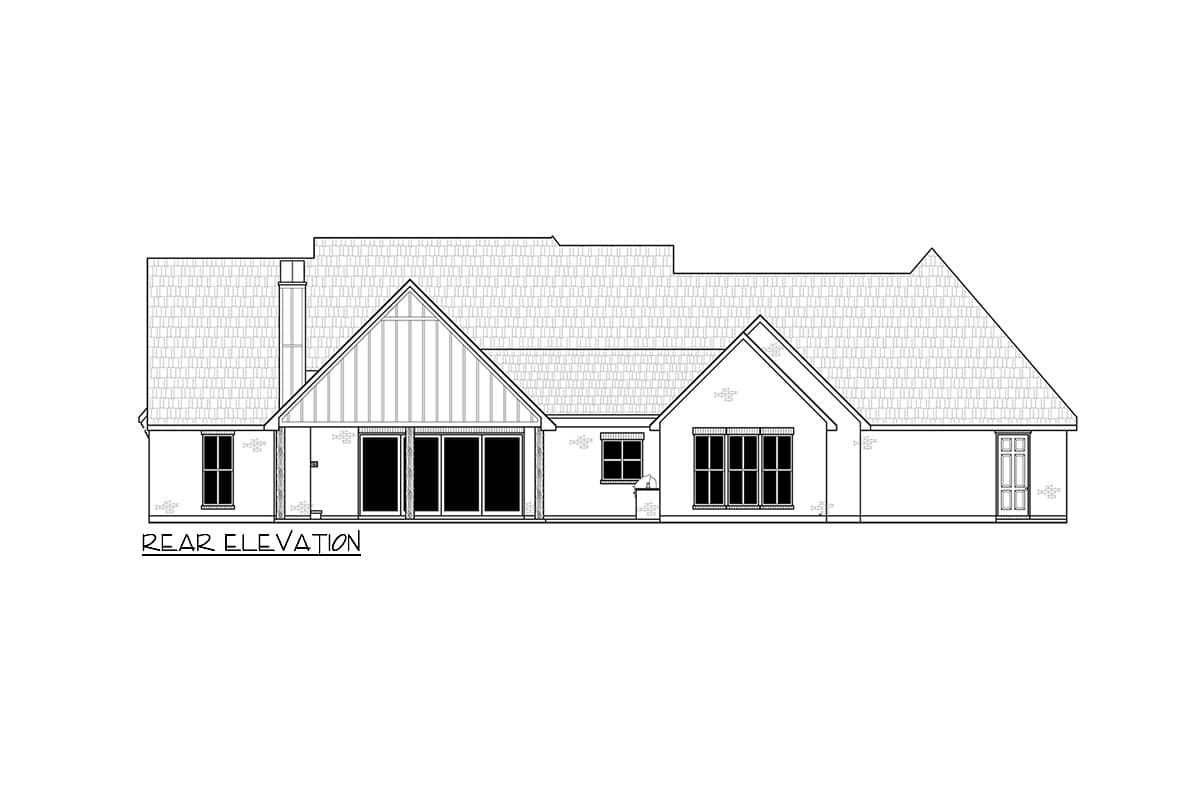
The kitchen comes with thoughtful amenities like a walk-in pantry and easy flow toward the dining area, making meal prep and serving simple and convenient.5 Nearby, a mudroom/laundry area offers practicality for everyday living — especially useful when coming in from the garage.6
Bedrooms & Private Master Wing
This plan gives you a total of 4 bedrooms and 2.5 baths. The master suite is tucked away in its own private wing, offering separation and tranquility from the rest of the house.7
The master bath features a double vanity, a separate tub and shower, and a roomy walk-in closet — giving the master suite a luxurious, serene retreat feel while still being very practical.8
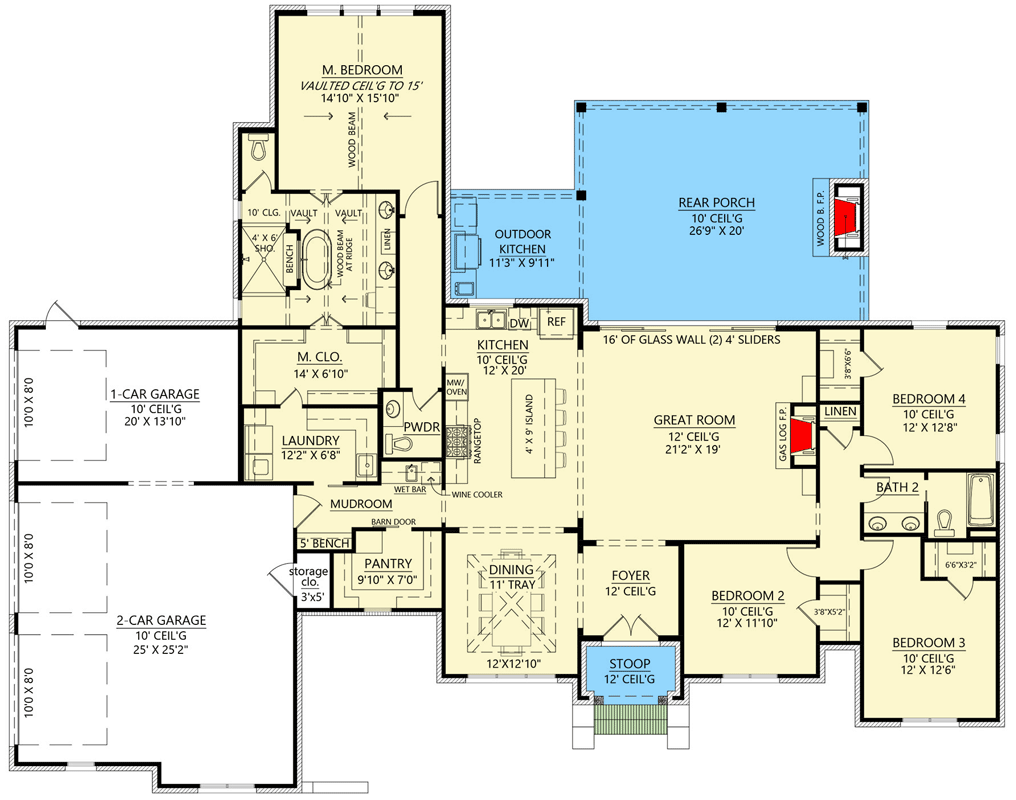
The other three bedrooms are grouped together on the opposite side, sharing a full bath — ideal for kids, guests, or roommates. A convenient half-bath serves the common living areas for visitors.9
Outdoor & Bonus Features
One of the standout perks: a generous combined porch space (about 692 sq ft) that sets the stage for outdoor living.10 The rear porch can accommodate an outdoor kitchen and fireplace — perfect for alfresco dining, gatherings, or relaxing evenings under the stars.11
The home also includes a butler walk-in pantry, formal dining area, and mudroom — details that add both function and a touch of sophistication.12
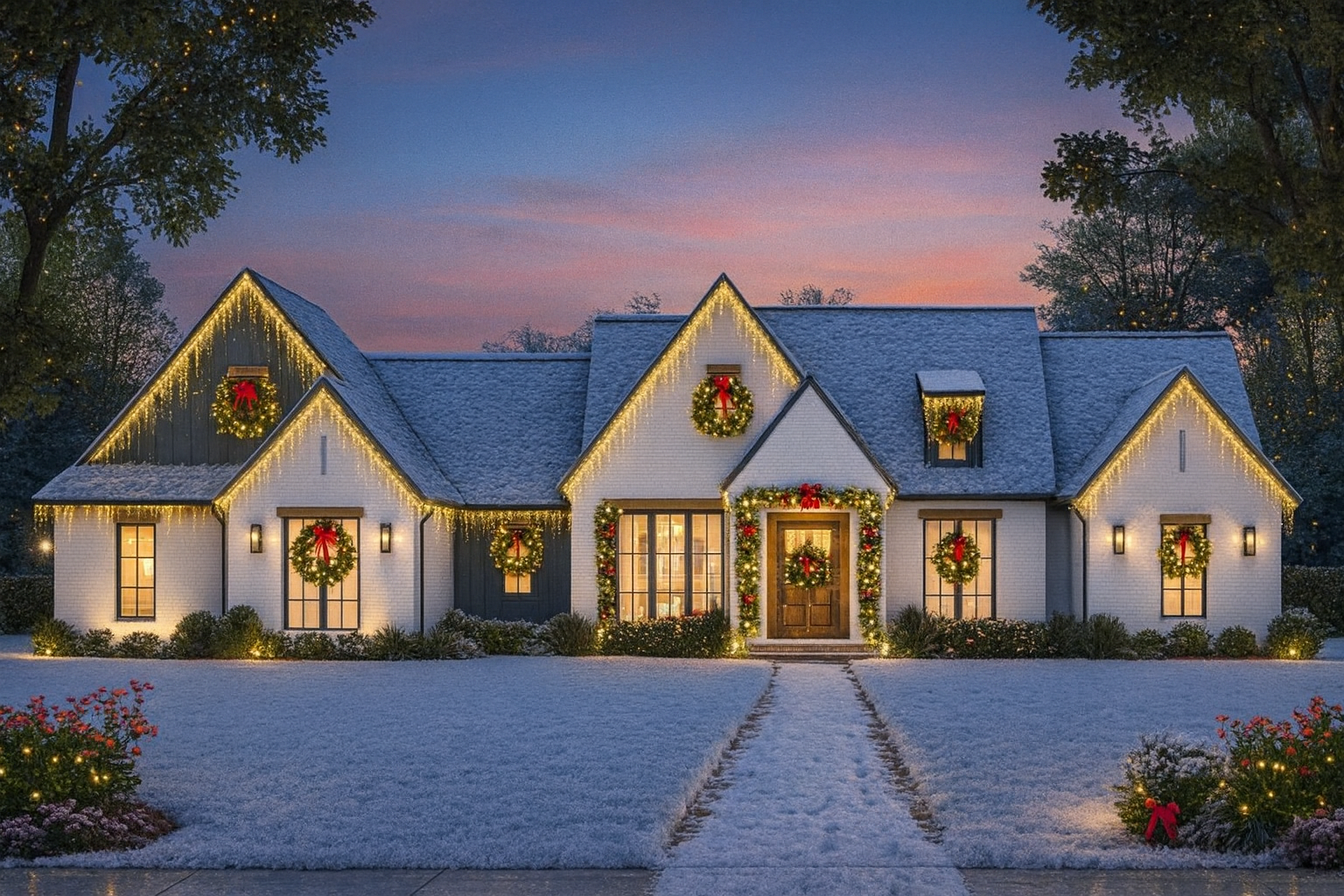
Who This Plan Fits Best
If you’re looking for a home that feels elegant and timeless yet offers modern comfort and flexibility — this plan delivers. The private master wing gives privacy and retreat-like comfort, while the open common areas and generous outdoor spaces make it great for family life and entertaining. The 3-car garage and smart storage options make it practical for everyday needs, too.
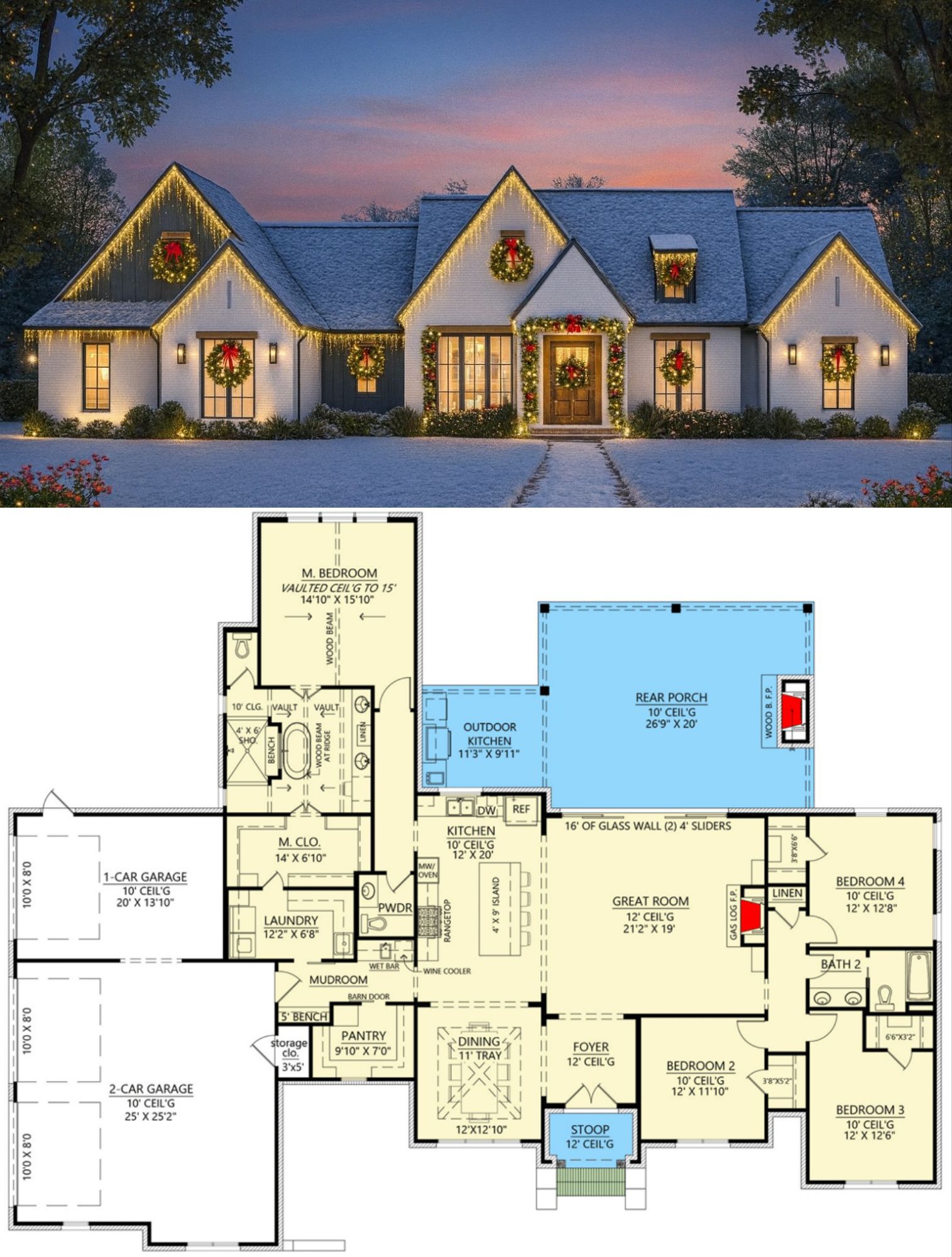
It’s especially well-suited to small-to-medium families, couples who host guests often, or anyone wanting a balance of comfort, style, and practicality — with room to grow and adapt over time.
“`13
