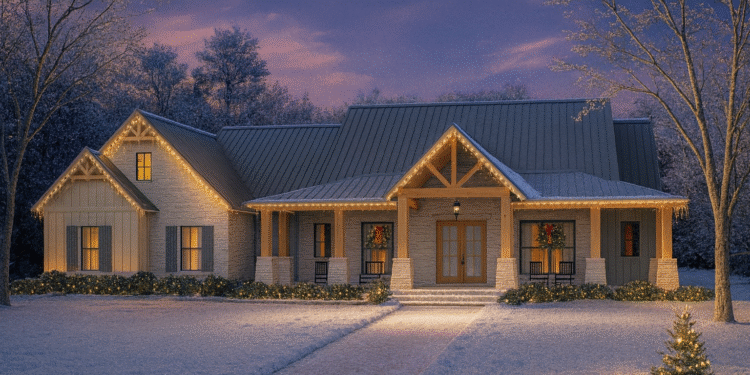This 2,961-square-foot farmhouse plan blends rustic Hill-Country charm with modern comfort — offering 4 bedrooms (with option for a 5th), a dedicated home office, vaulted spaces, and a bonus room above the garage for future expansion or flexible use.
With its welcoming porches, open layout, and thoughtful design touches, this home plan is ideal for families, frequent hosts, or anyone who wants a cozy yet spacious house that can adapt over time.
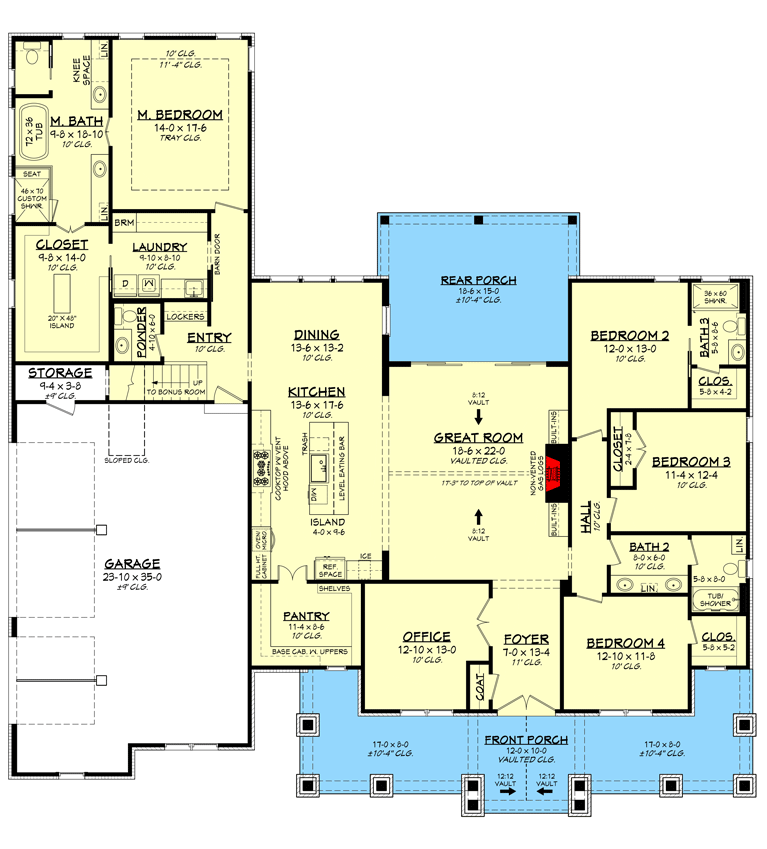
Bonus room
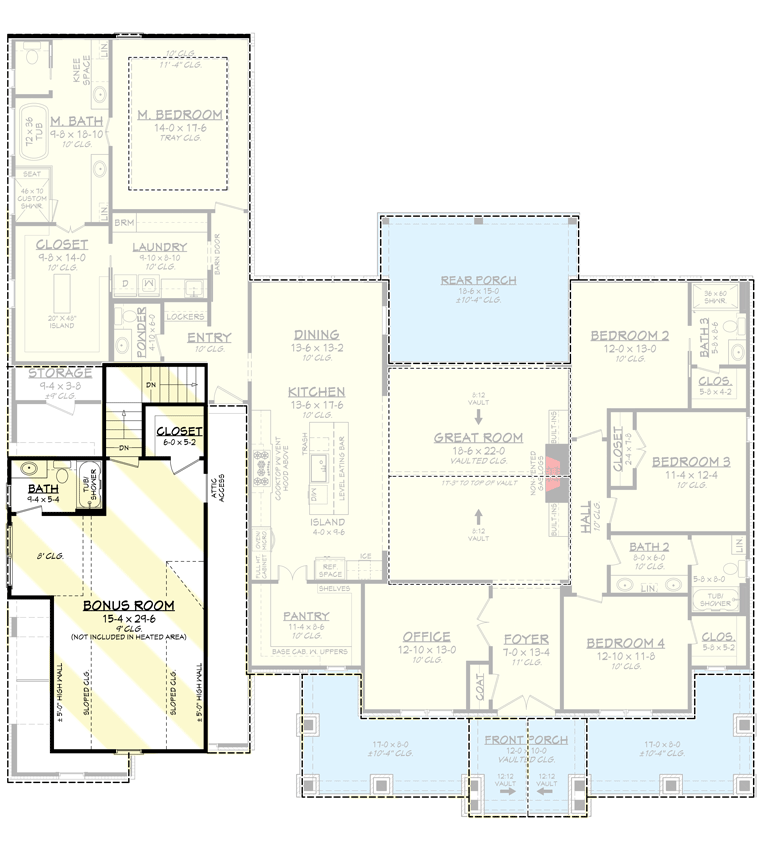
Exterior & Porch Charm
The home’s exterior mixes board-and-batten siding, stone accents, wood supports and metal roofing — giving it a rugged, Hill-Country farmhouse appeal.
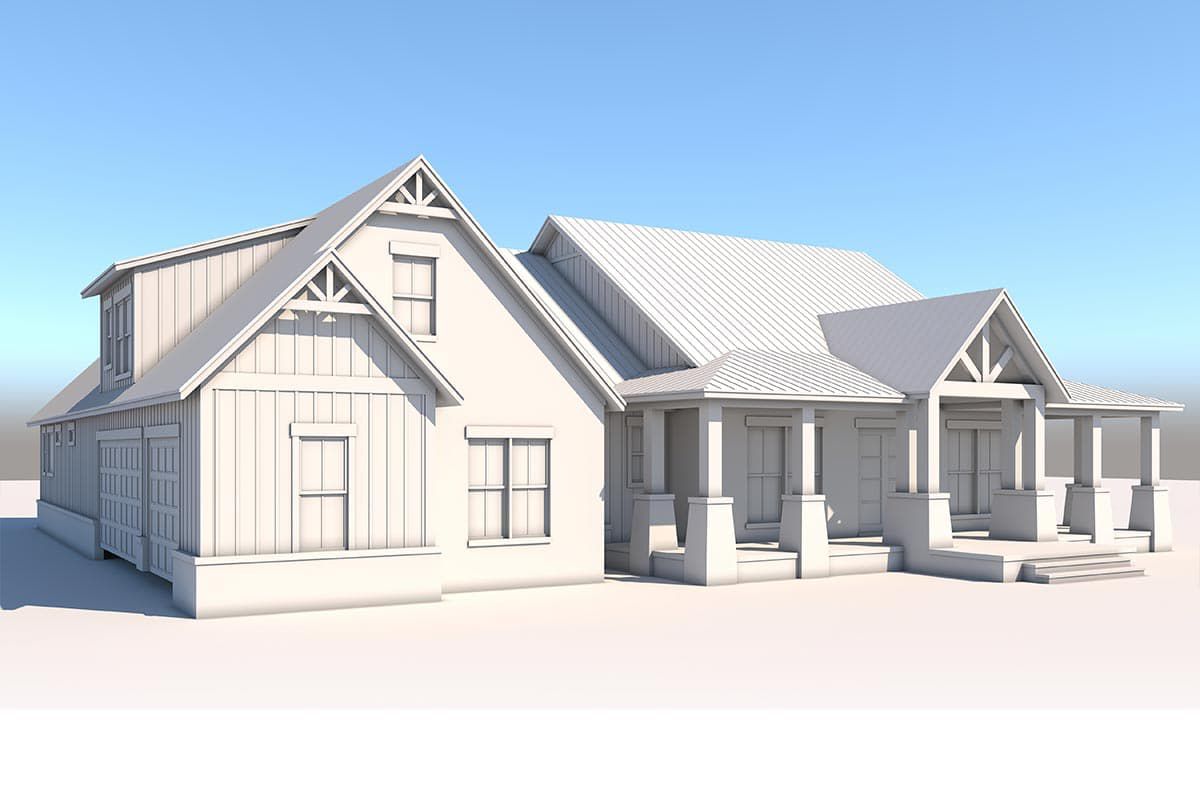
A standout feature is the generous 8-foot-deep front porch (expanding to about 10 feet in the center vaulted portion), with a centered pair of French doors that open directly into the home’s open layout — perfect for relaxing, greeting guests, or enjoying morning coffee in a shaded, inviting space.
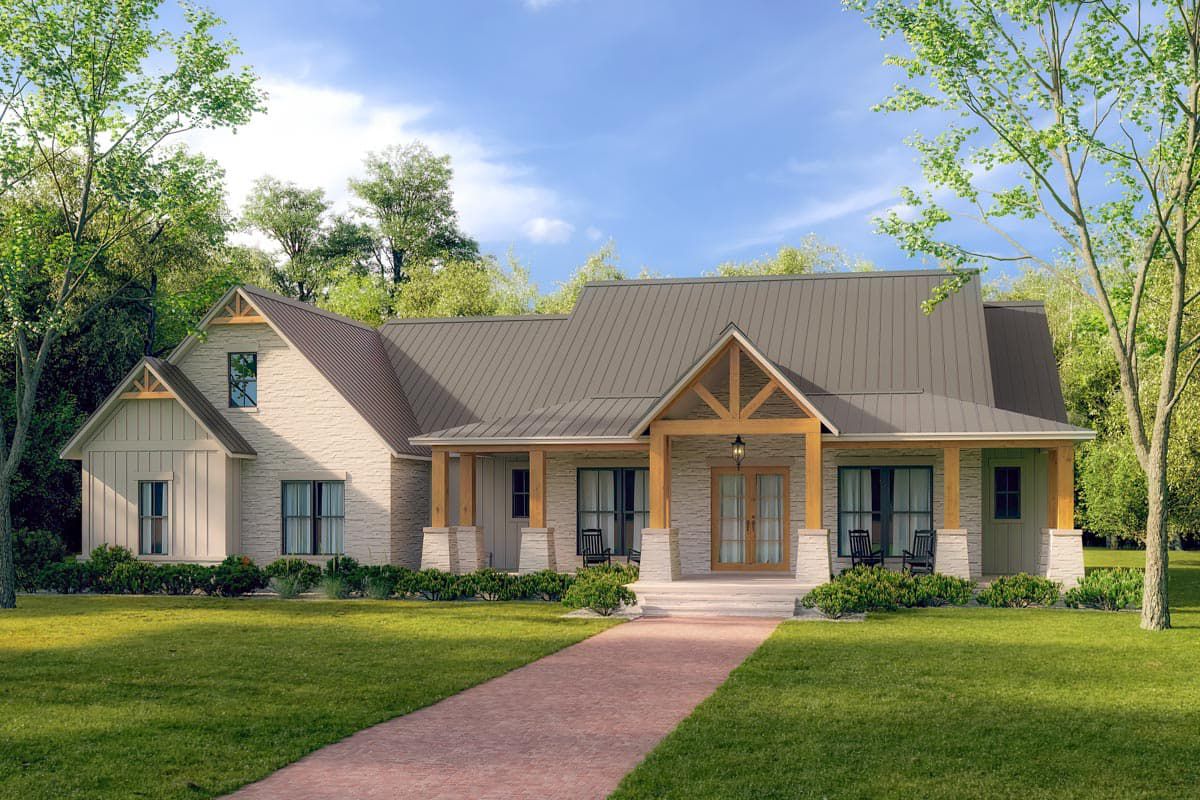
At the back, a deep covered rear porch (about 15 feet deep) extends the living space outdoors — ideal for dining, lounging, or enjoying breezy evenings.
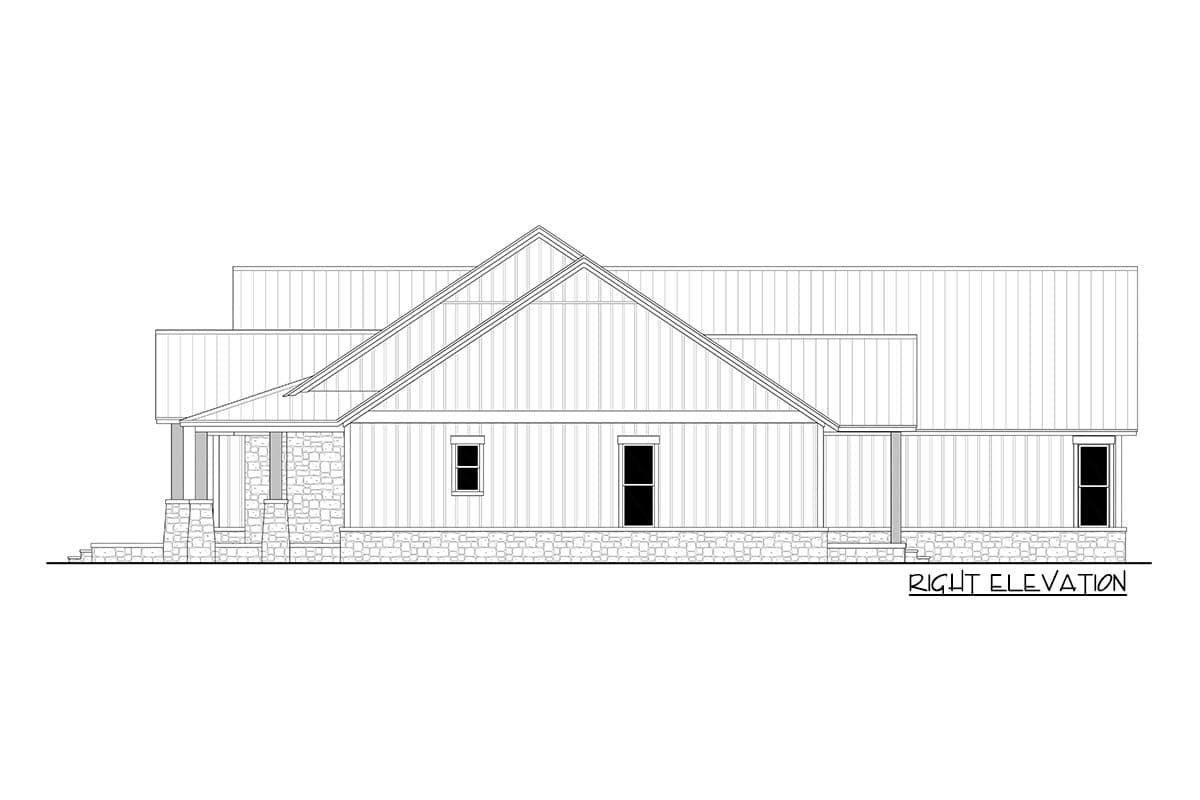
Interior Layout & Living Spaces
Upon entering, you’re greeted by a soaring vaulted great room (≈ 17′ 3″ peak) anchored by a gas fireplace. The generous height and open-wall rear design visually connect indoor living with the outdoor porch — making the living area feel light, expansive, and naturally flowing.
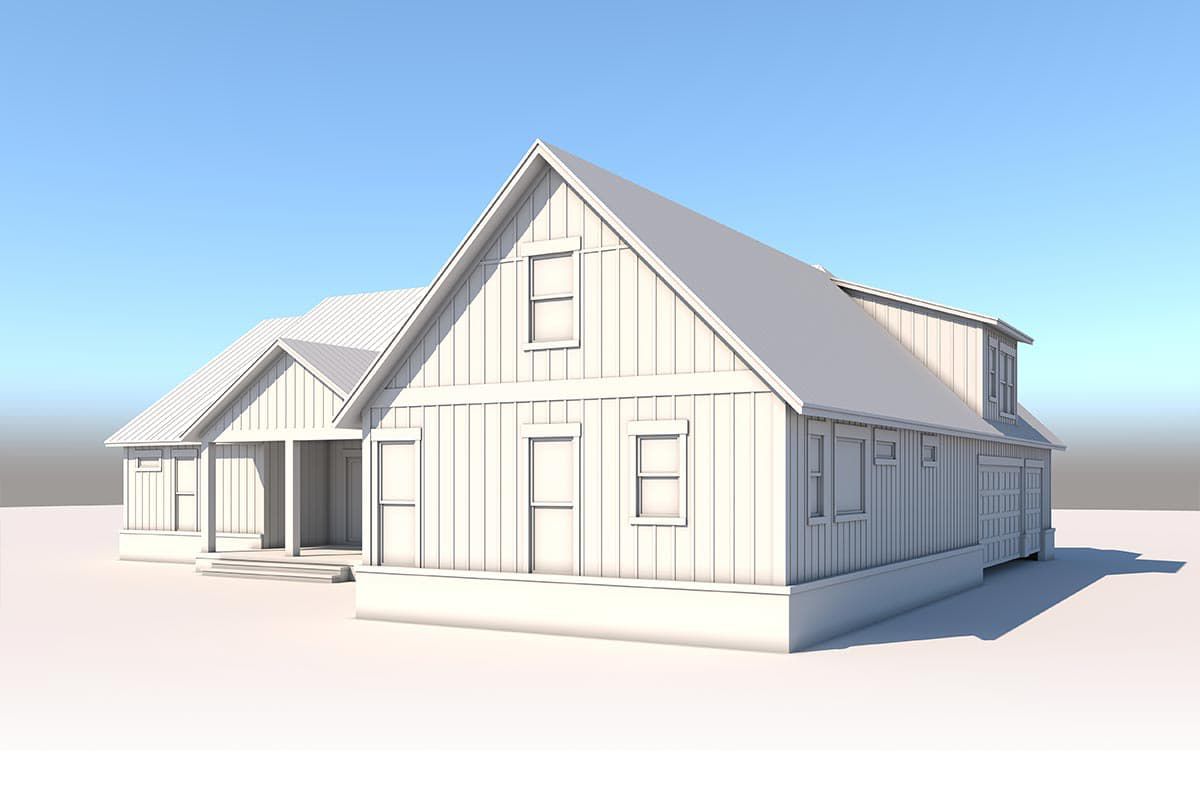
The kitchen includes a large central island (approx. 4′ × 9′6″) with seating and sink. Just steps away: a substantial walk-in pantry (≈ 11′4″ × 8′6″) — ideal for storage and keeping everyday clutter out of sight. 6
Directly off the front entry is a dedicated home office — perfect for remote work, study, or a quiet retreat. It’s a smart use of space that balances communal and private functions.
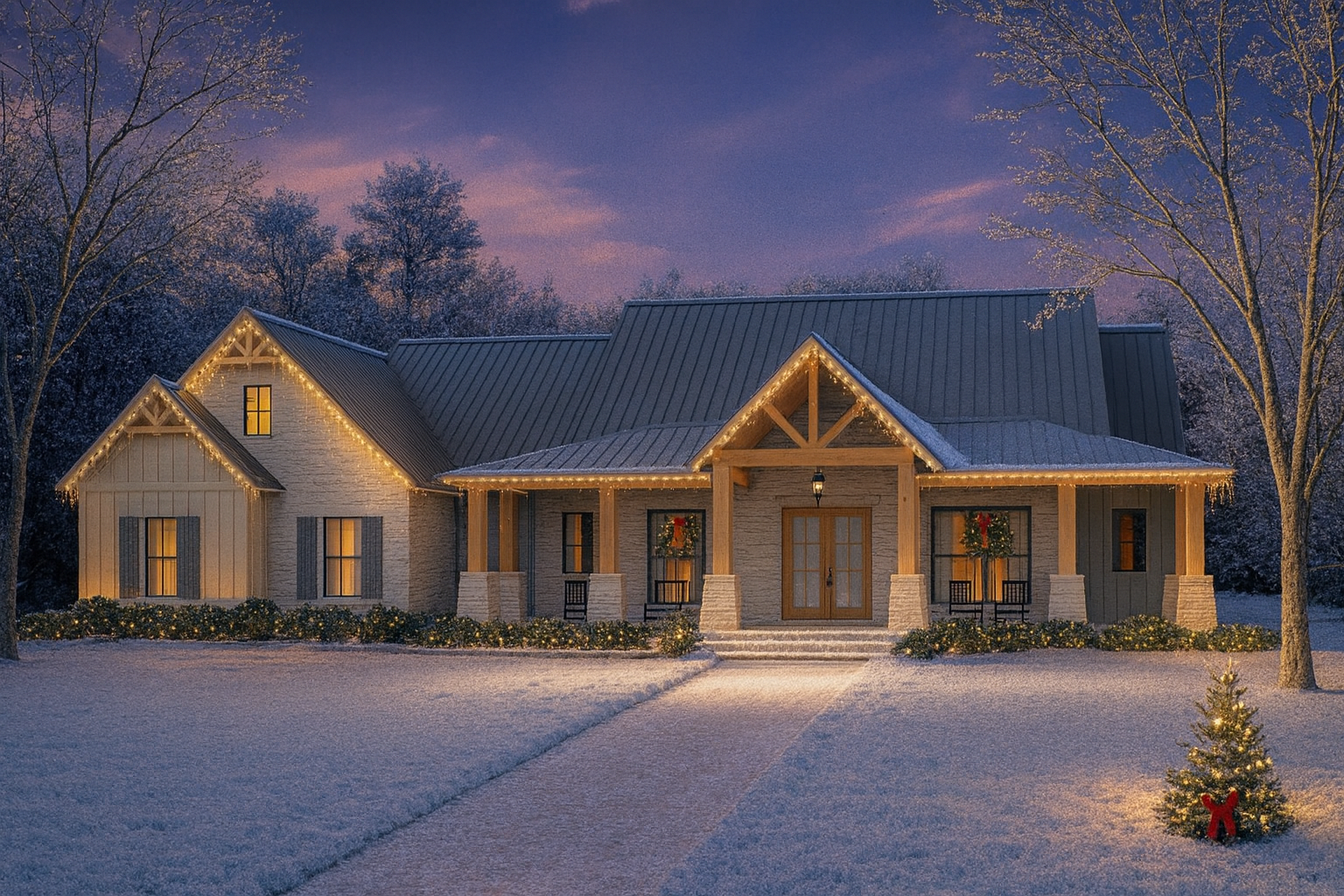
Bedrooms, Master Suite & Privacy
The plan provides 4 bedrooms (with an option to expand to 5 by finishing the bonus room above the garage) and 3.5–4.5 baths depending on configuration. 8
The primary suite is generous: it features an 11′4″ tray ceiling, dual vanities in the en-suite bath, separate shower and tub, a large walk-in closet, and convenient direct access to the laundry room — blending luxury and practicality for everyday living. 9
The other bedrooms are located on the opposite side of the home, sharing two baths — a layout that helps maintain privacy and comfort for family members or guests. 10
Bonus Room, Garage & Practical Details
Above the 3-car garage lies a roomy bonus area (~604 sq ft) that can be finished into a 5th bedroom, media room, playroom, or guest suite — offering flexibility as needs change. 11
Near the garage entry there’s a small half-bath and built-in lockers / family-entry nook — ideal for organizing everyday items and keeping the main living areas tidy. The design also includes dedicated garage storage space.
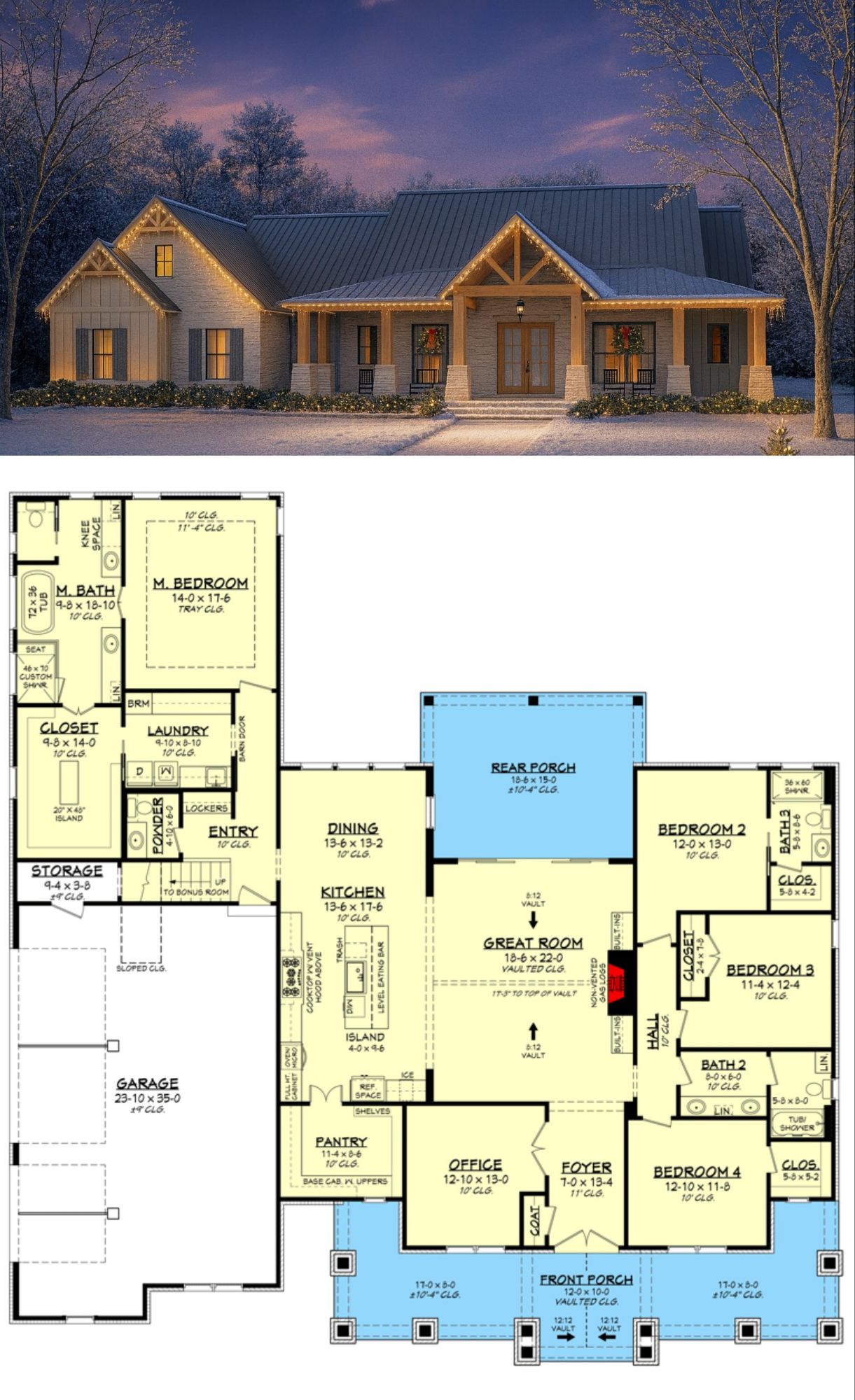
Why This Plan Works — Who It Suits Best
This farmhouse plan offers a timeless blend of rustic charm, functional layout, and flexible living space. With its generous porches, vaulted great room, convenient home office, and optional bonus room — it’s especially great for families who value indoor-outdoor living, remote work capability, and future flexibility. It also suits those who entertain often or anticipate growing families or changing needs over time. If you want a home that feels welcoming, practical, and adaptable — this plan delivers a balanced mix of style, comfort, and smart design.
“`13
