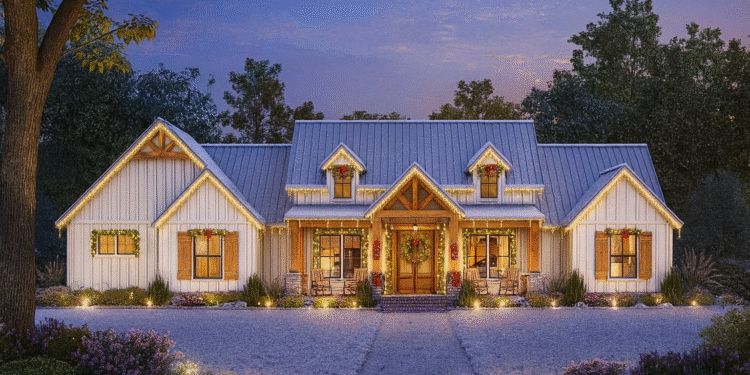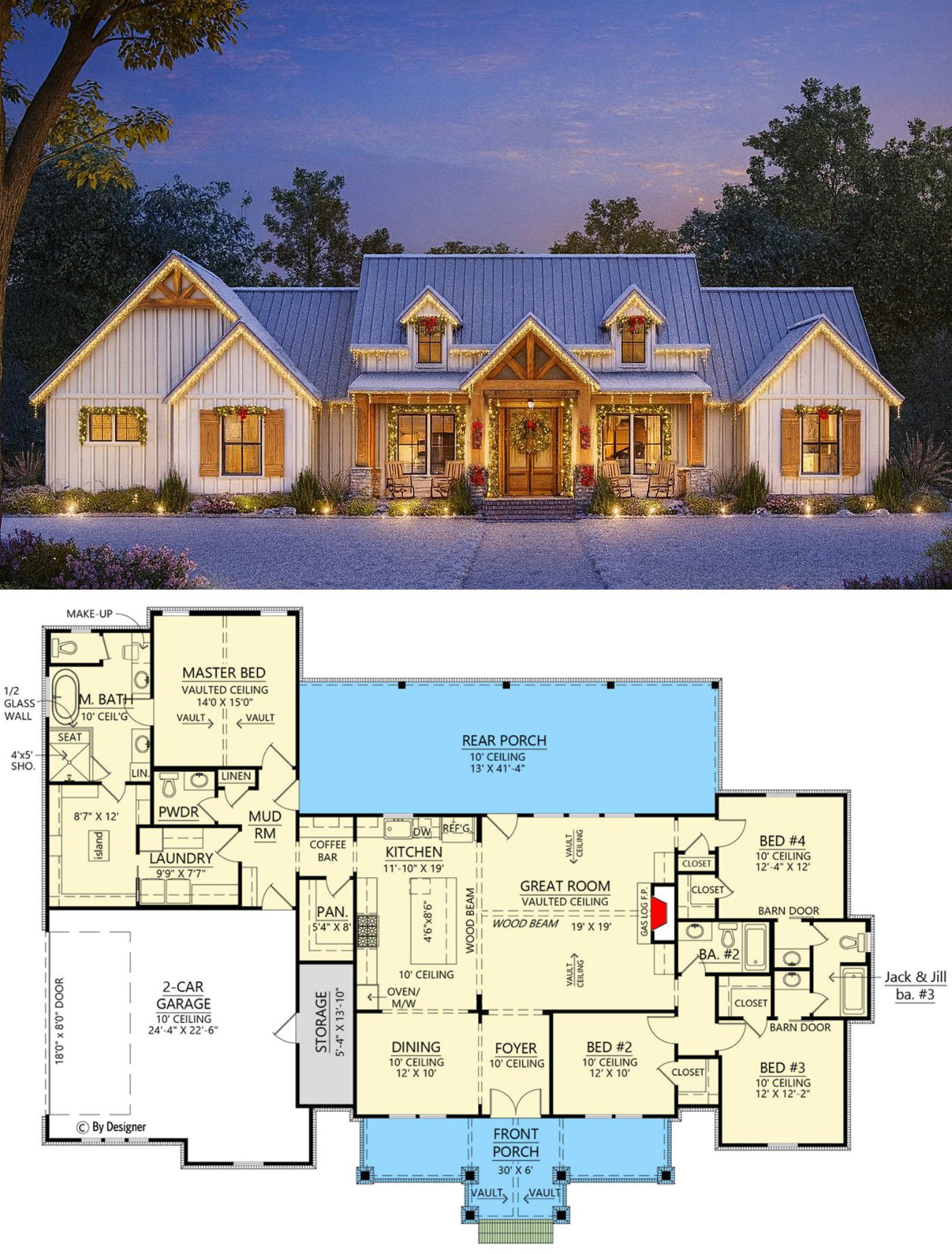This charming 2,343-square-foot modern farmhouse blends efficient use of space, cozy farmhouse style, and layout flexibility — offering 4 bedrooms, 3.5 bathrooms, and a 2-car garage.
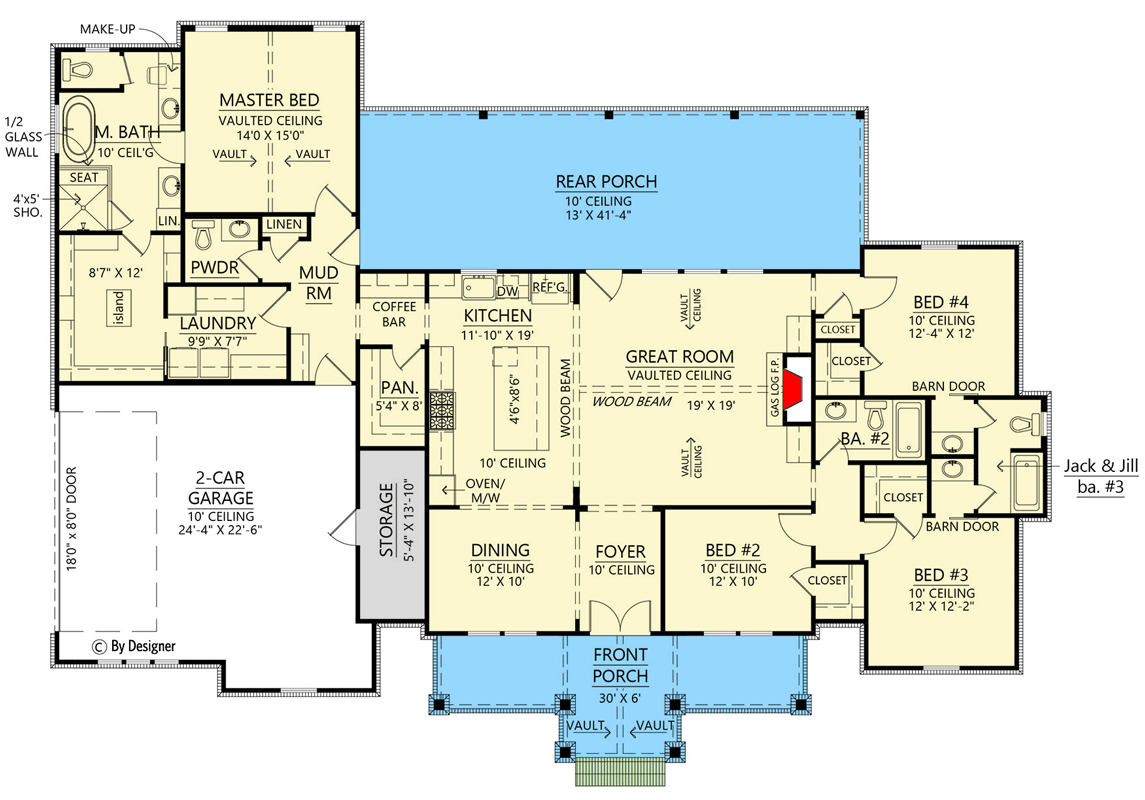
With a vaulted master bedroom, open living areas, and thoughtful flow from entry to everyday living zones, this plan is ideal for small to mid-size families, first-time homeowners, or anyone wanting farmhouse character without unnecessary excess. 0

Exterior & Curb Appeal
The plan’s footprint measures approximately 81′ 4″ wide by 60′ 2″ deep.
The exterior evokes a classic-inspired modern farmhouse aesthetic — welcoming and modest, yet stylish and functional.
The attached two-car garage (about 598 sq ft) gives covered parking and storage without dominating the facade.

Living Areas & Main Floor Flow
Upon entry, you’re welcomed into an open-concept great room with a vaulted ceiling that flows directly into the dining area and kitchen — creating a sense of space and connectedness.

The kitchen includes a walk-in pantry, and nearby are mudroom/laundry facilities for added convenience and organization. 4
The layout is efficient and practical, making the most of every square foot — an advantage if you’re building on a moderate-size lot or prefer easier maintenance.
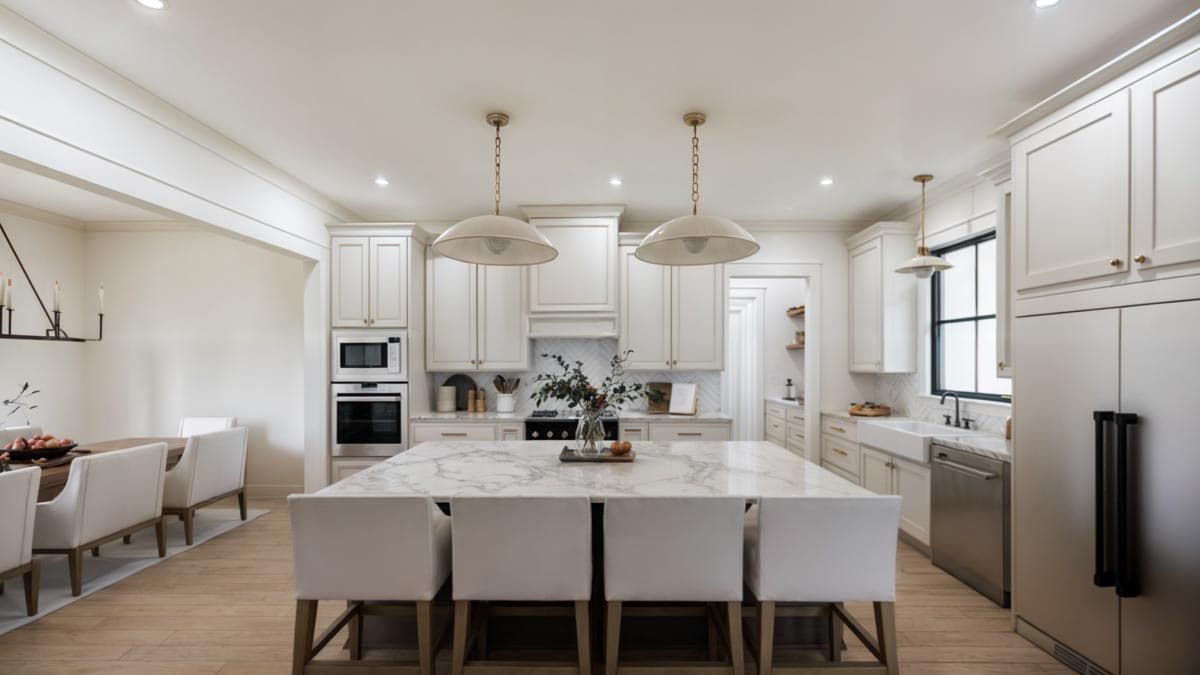
Bedrooms & Master Suite
This house offers 4 bedrooms. The master suite stands out with a vaulted ceiling, giving it an airy, spacious, and private retreat feel. 6 Its en-suite bath features dual vanities, and the layout provides separation from the secondary bedrooms — nice for privacy.

The remaining bedrooms are positioned for flexibility — suitable for kids, guests, or a home office/guest-room combo depending on your needs. Common baths serve those rooms well, and the half-bath adds convenience for guests and everyday use. 8
Outdoor Living & Family-Friendly Features
A covered rear porch (as shown in the plan) offers outdoor living potential — great for relaxed evenings, meals outside, or creating a cozy spot for morning coffee.
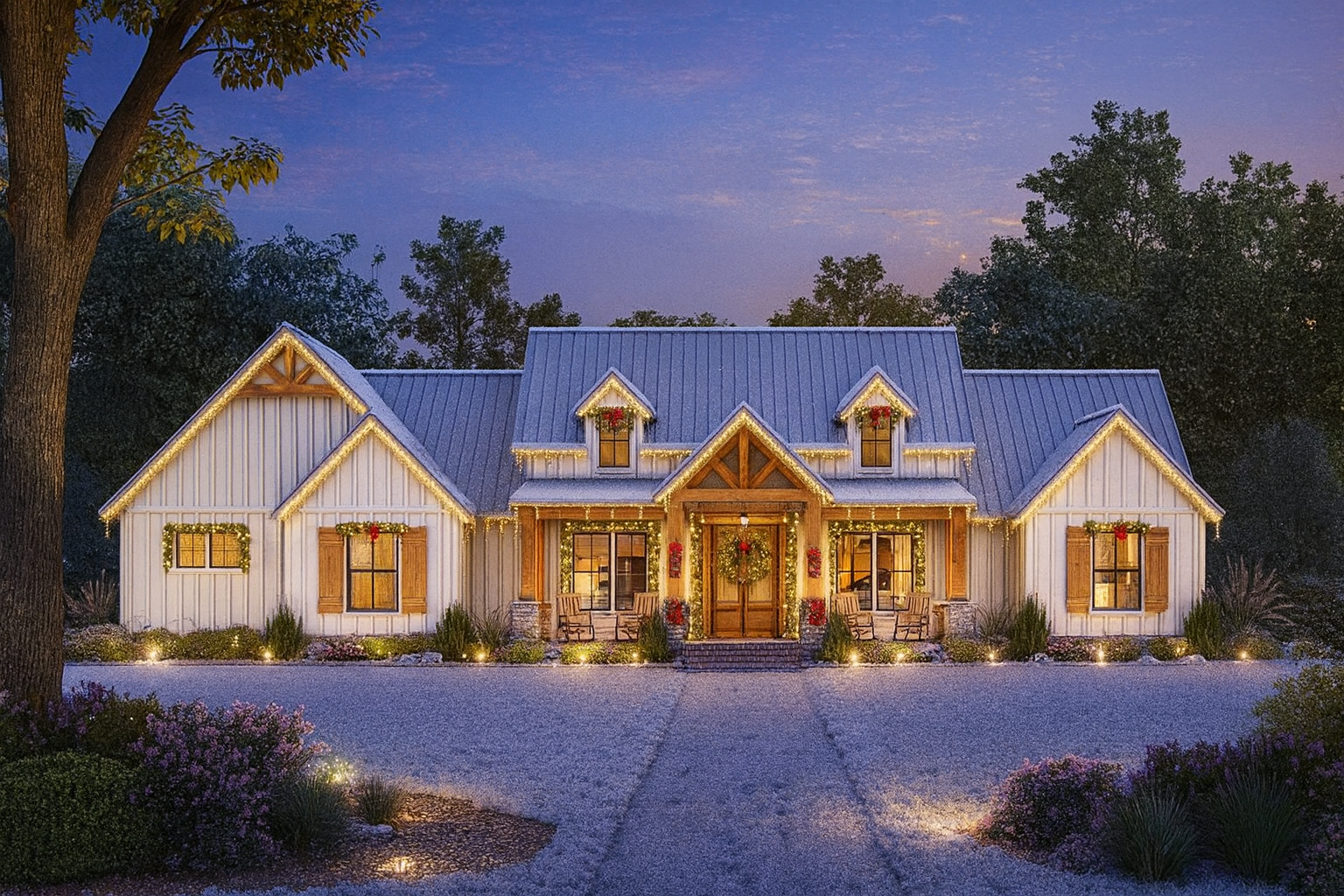
Other thoughtful design touches include the walk-in pantry, mud/laundry room, and efficient use of space — elements that make everyday living more comfortable and organized. 10
Why This Plan Works — Who It’s Best For
This plan is a sweet spot between comfort, style, and practicality. It’s ideal for smaller families, first-home builders, or anyone wanting cozy farmhouse charm without overly large spaces to maintain.
The vaulted master and open layout give elegance and a sense of roominess, while the efficient footprint keeps costs and upkeep reasonable.
If you want a manageable-size home with good style, private spaces, and functional flow — this farmhouse plan delivers.
“`11
