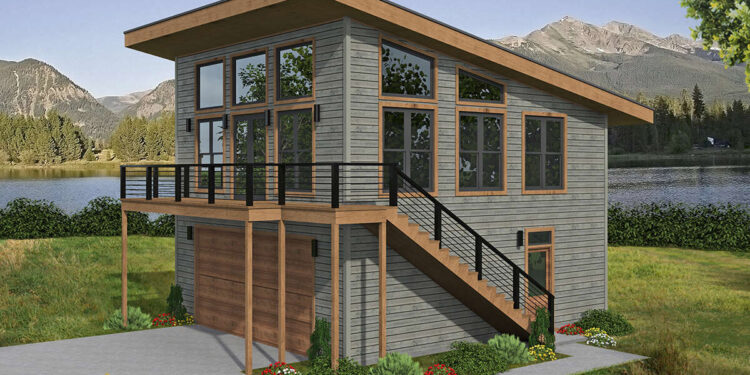This modern two-story house offers a unique and efficient use of limited space. With a total heated area of 735 square feet, it is designed for those seeking a compact yet stylish home.
Building Details
The house has two floors, with the entire second floor spanning 735 square feet. It also features a spacious garage that can accommodate two cars, providing ample storage or workspace. The first floor boasts a 10-foot ceiling height, creating an open, airy feel, while the second floor has a ceiling height ranging from 7 to 12.6 feet.
Floor Plans
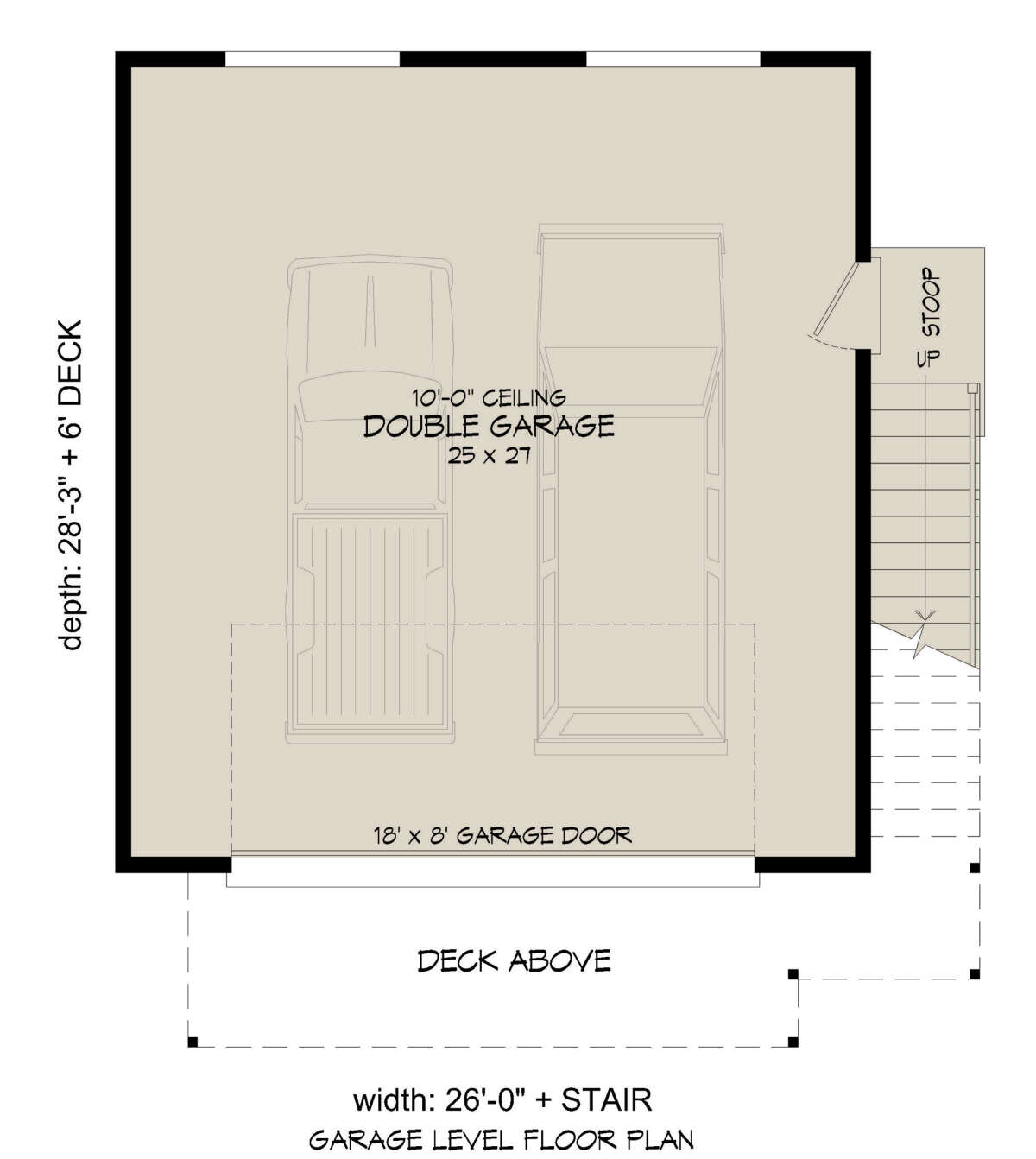
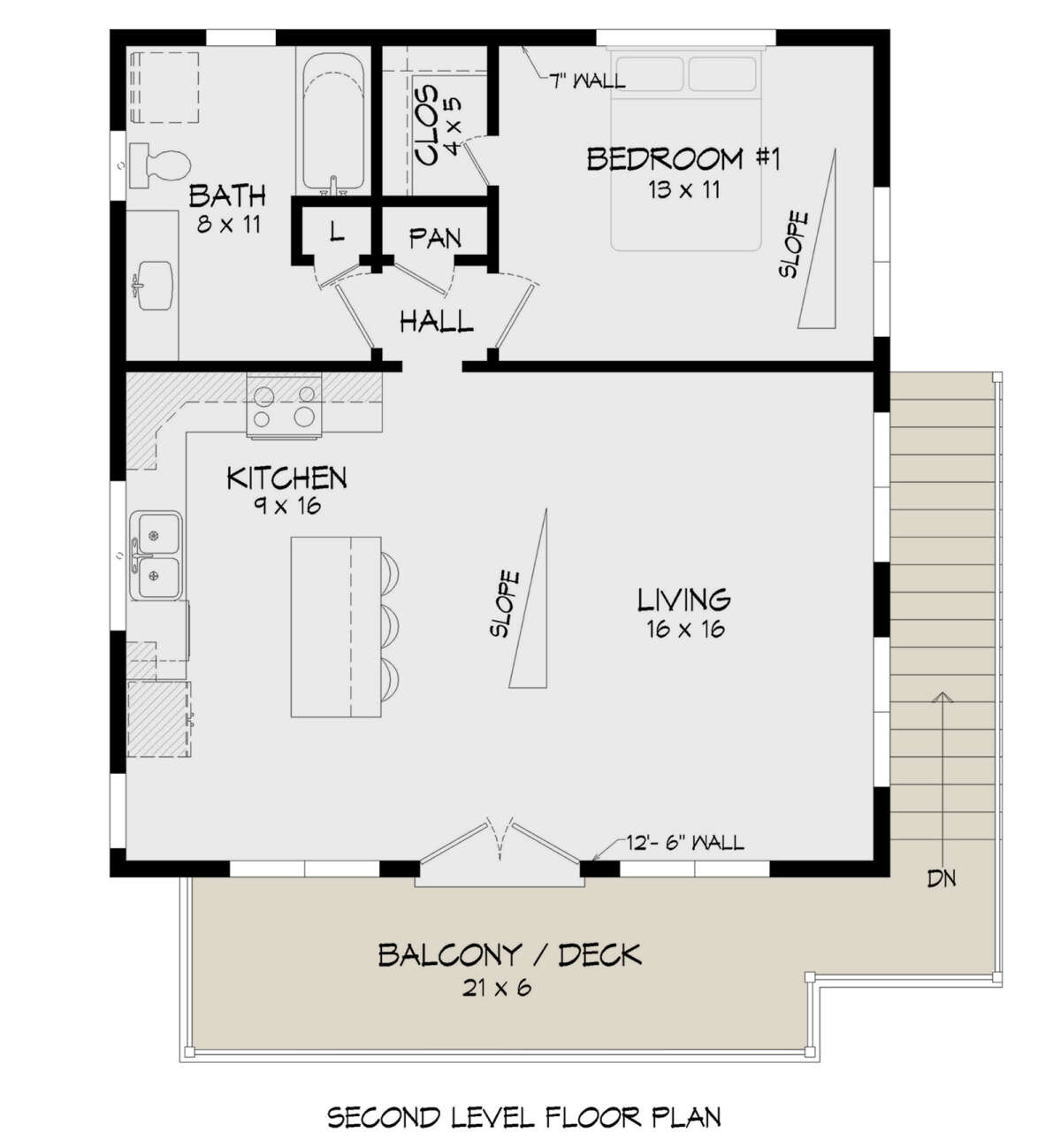
This home includes one bedroom and one bathroom, making it an ideal choice for a single occupant or a couple looking for a modern and unique residence.
Exterior Design
The house is built on a slab foundation, a sturdy option suitable for various construction sites. The exterior walls are framed with 2×6 wood, and the main roof has a gentle slope of 2.5:12, adding both aesthetic appeal and efficient water drainage. The house has a width of 26 feet, a depth of 28 feet and 3 inches, and a total height of 25 feet and 6 inches.
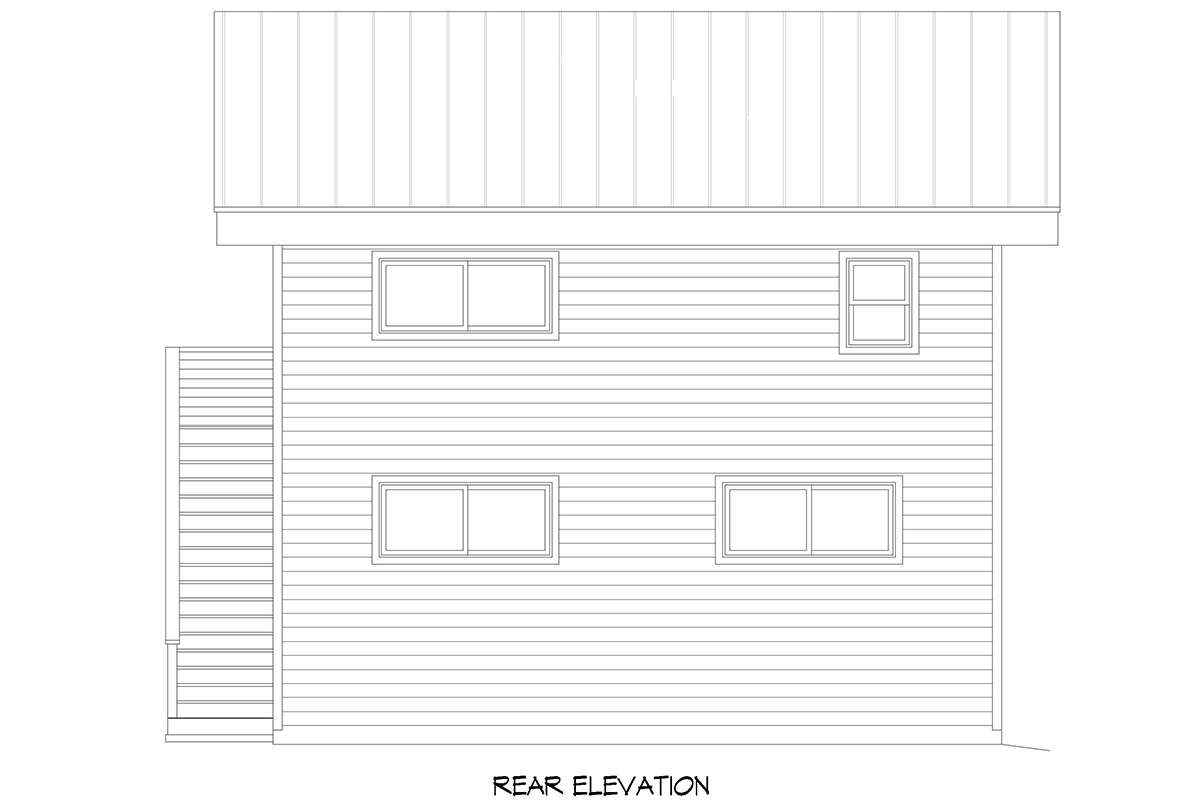
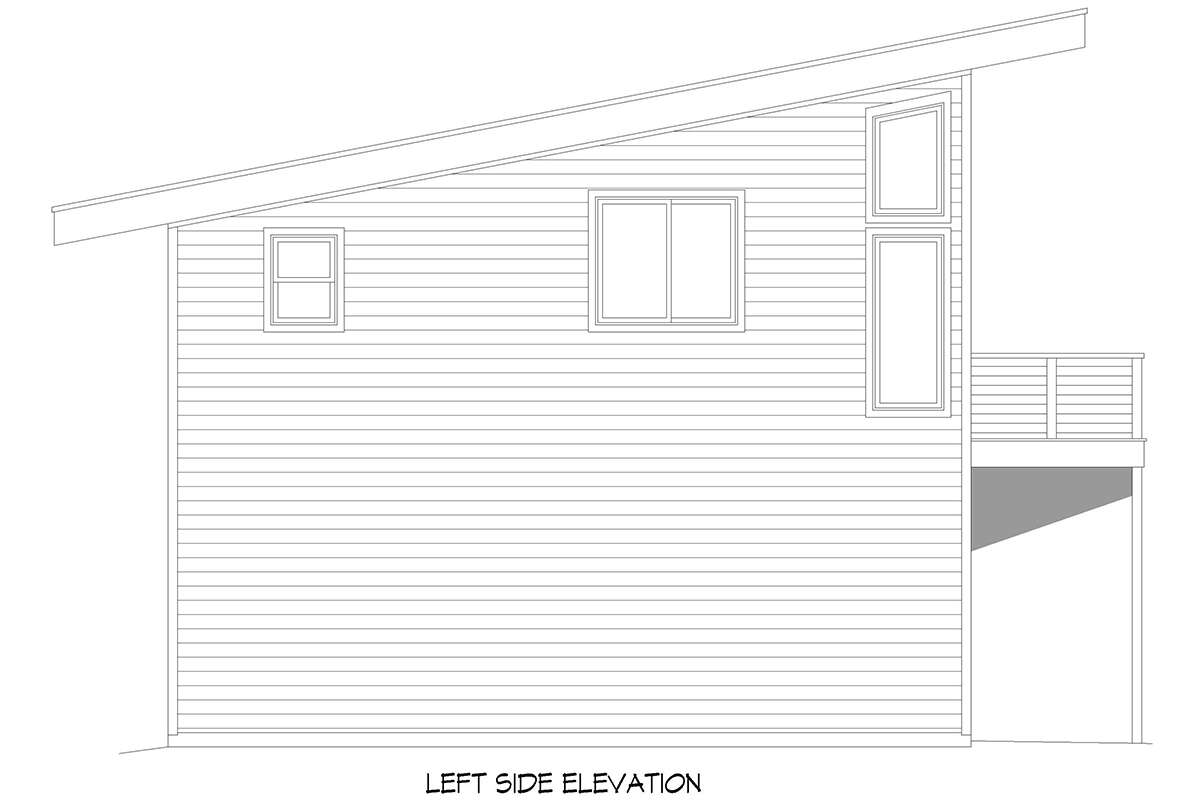
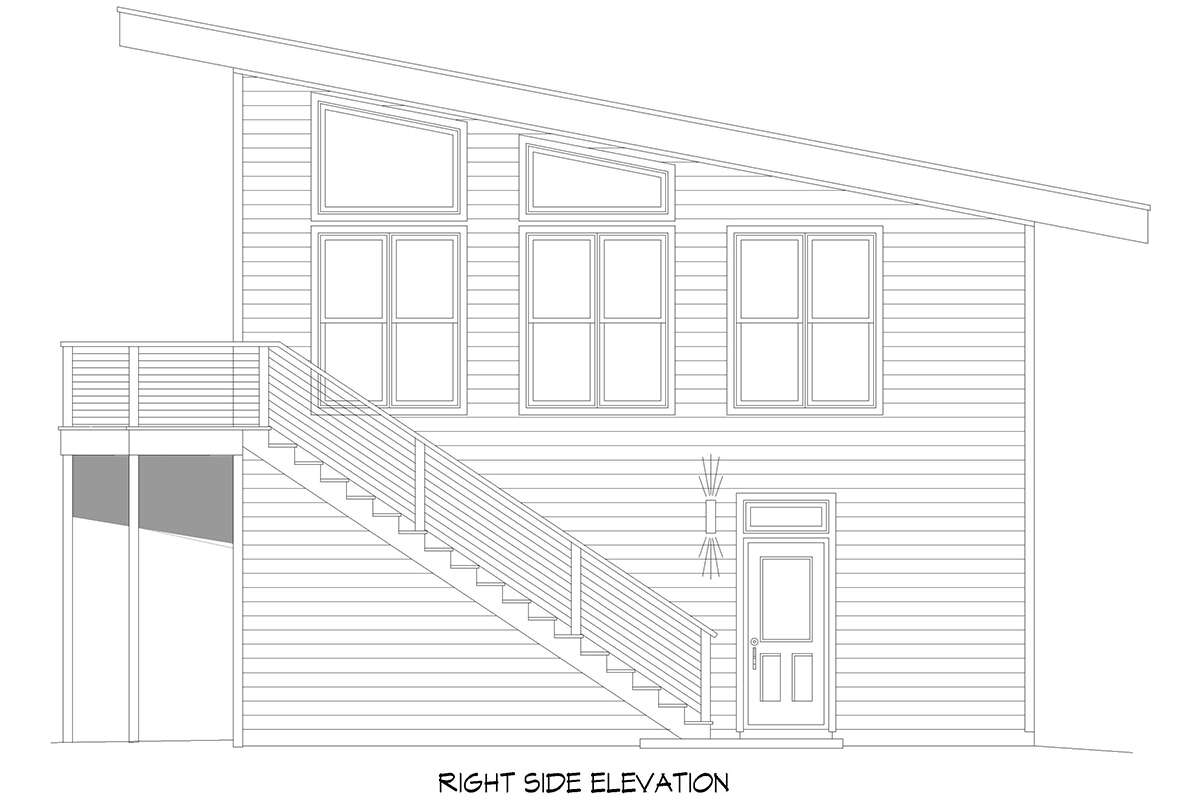
This design is perfect for those who want a compact living space that offers both convenience and a high quality of modern living.
