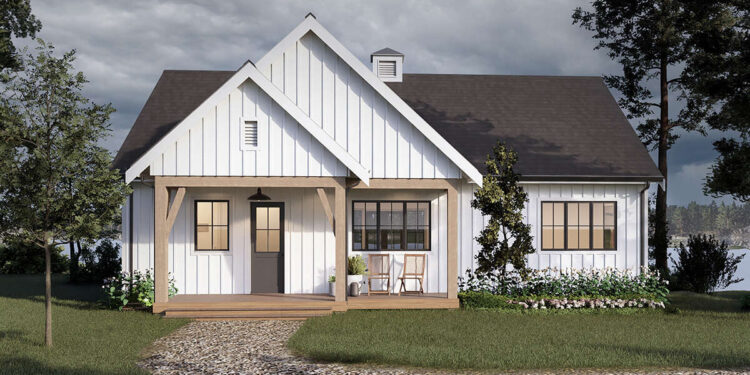This cozy 1,378 sq. ft. single-floor home is designed to bring comfort, style, and practicality together in one compact layout. Perfect for families or couples, this home includes three bedrooms, two bathrooms, and generous porch space to enjoy outdoor living.
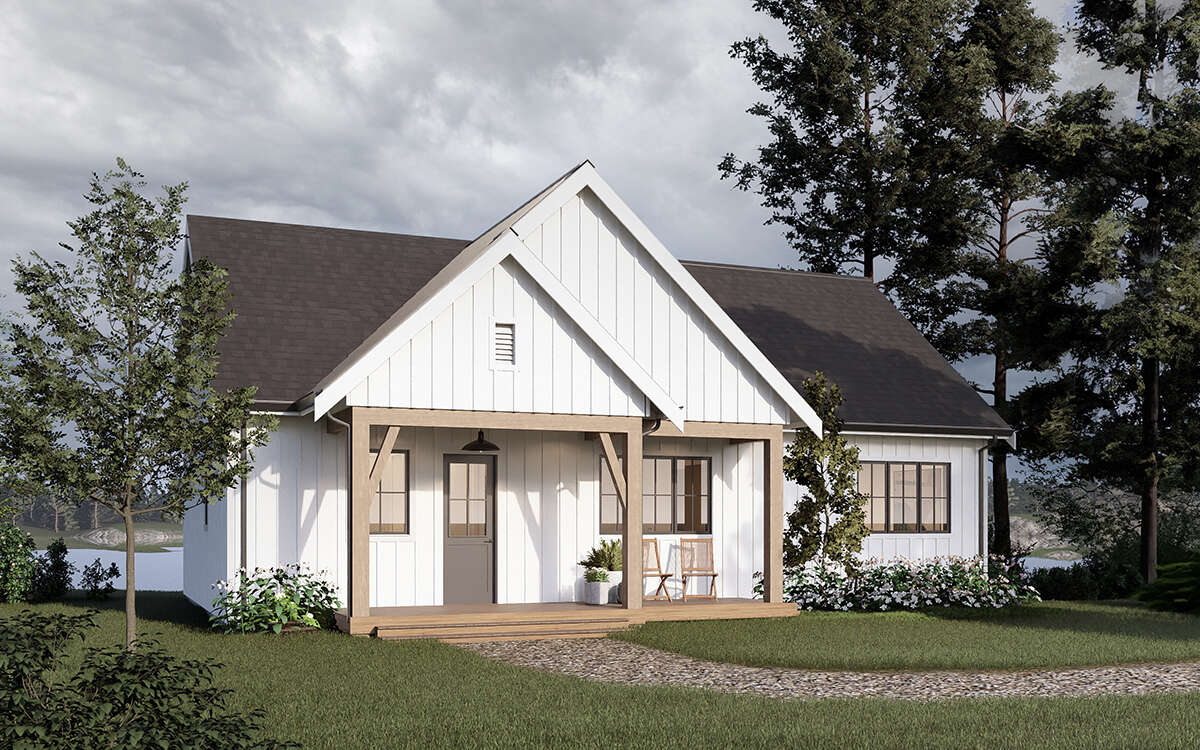
Interior Layout
Open Living Spaces
The heart of the home is an open-plan area that combines the living room, dining space, and kitchen. The 9-foot ceiling height adds an airy, spacious feel, making it ideal for both relaxation and entertaining. The home’s efficient design provides everything needed for a comfortable lifestyle while maintaining a sense of openness and flow.
FLOOR PLAN
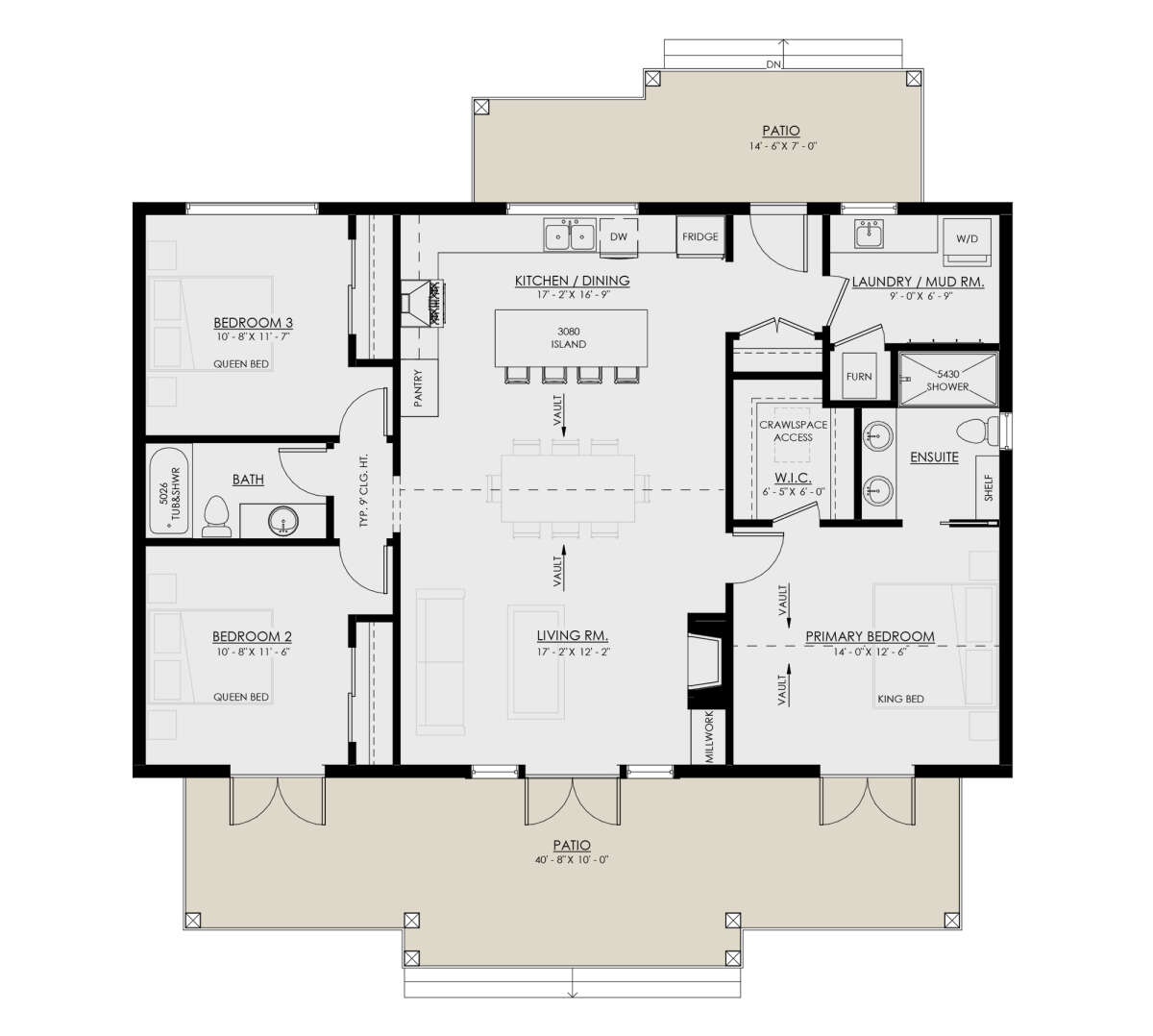
Bedrooms and Bathrooms
This home features three bedrooms, allowing flexibility for families, guests, or an at-home office. The primary bedroom offers ample space for rest and personal retreat, while the two additional bedrooms are perfectly sized for children or guests. The two bathrooms are thoughtfully positioned for convenience and privacy.
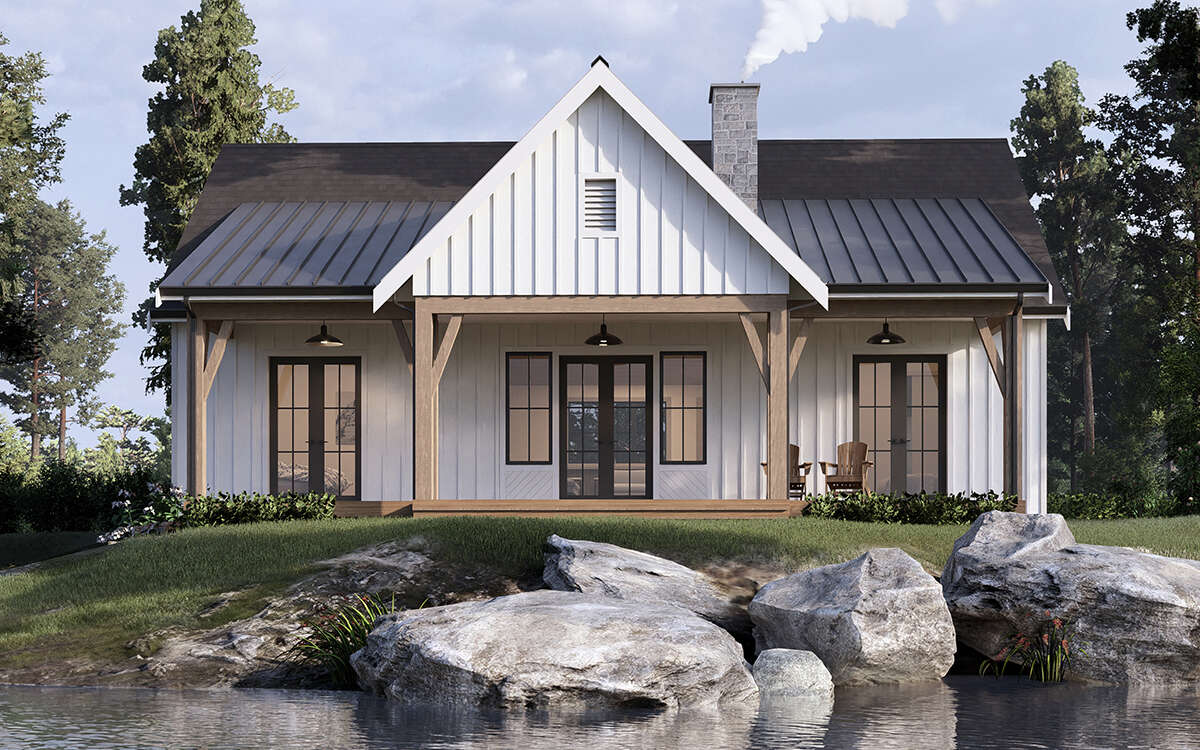
Outdoor Living and Structural Features
Porch and Patio Space
With a total porch area of 513 sq. ft., this home offers excellent options for outdoor relaxation. The 361 sq. ft. front porch creates a welcoming entrance and is perfect for morning coffee or socializing with neighbors. At the back, a 152 sq. ft. porch provides a private space to unwind, ideal for family gatherings or quiet evenings.
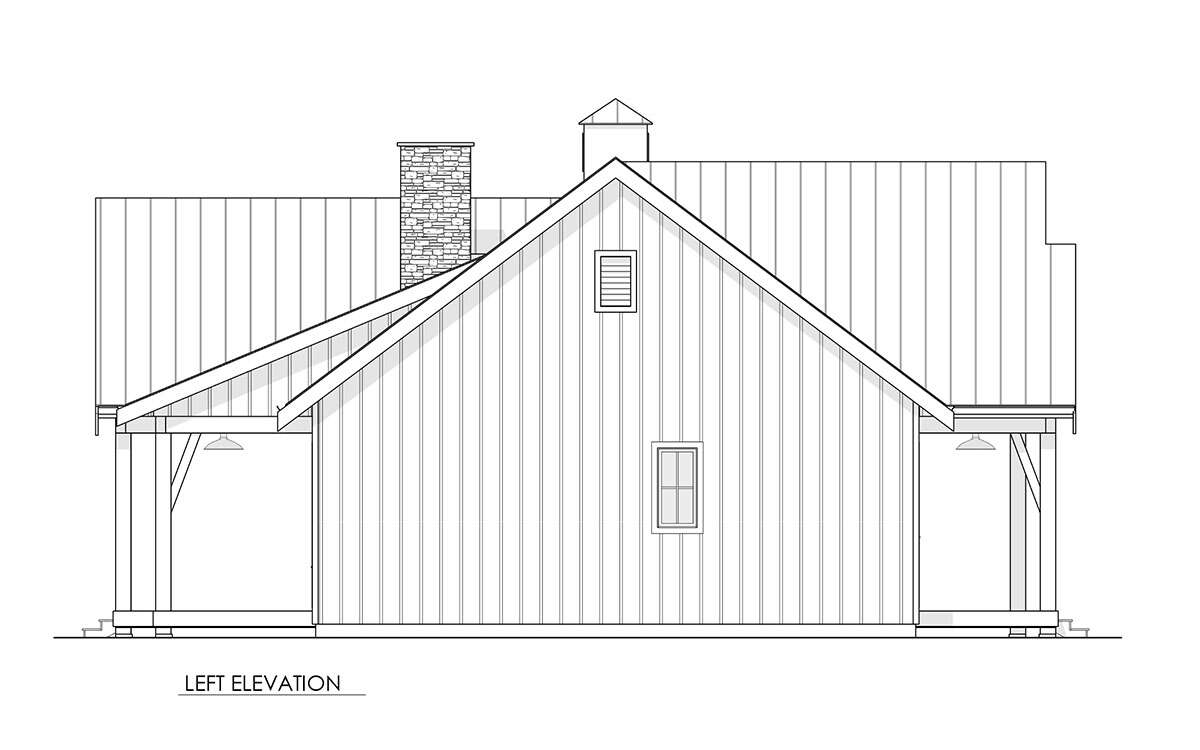
Foundation and Framing
This design is adaptable to various terrains with foundation options that include slab, crawlspace, basement, and walkout basement foundations. The 2×6 wood framing provides extra strength and insulation, ensuring both durability and energy efficiency. A main roof pitch of 9:12 adds character and practicality, promoting effective water drainage and a distinctive exterior profile.
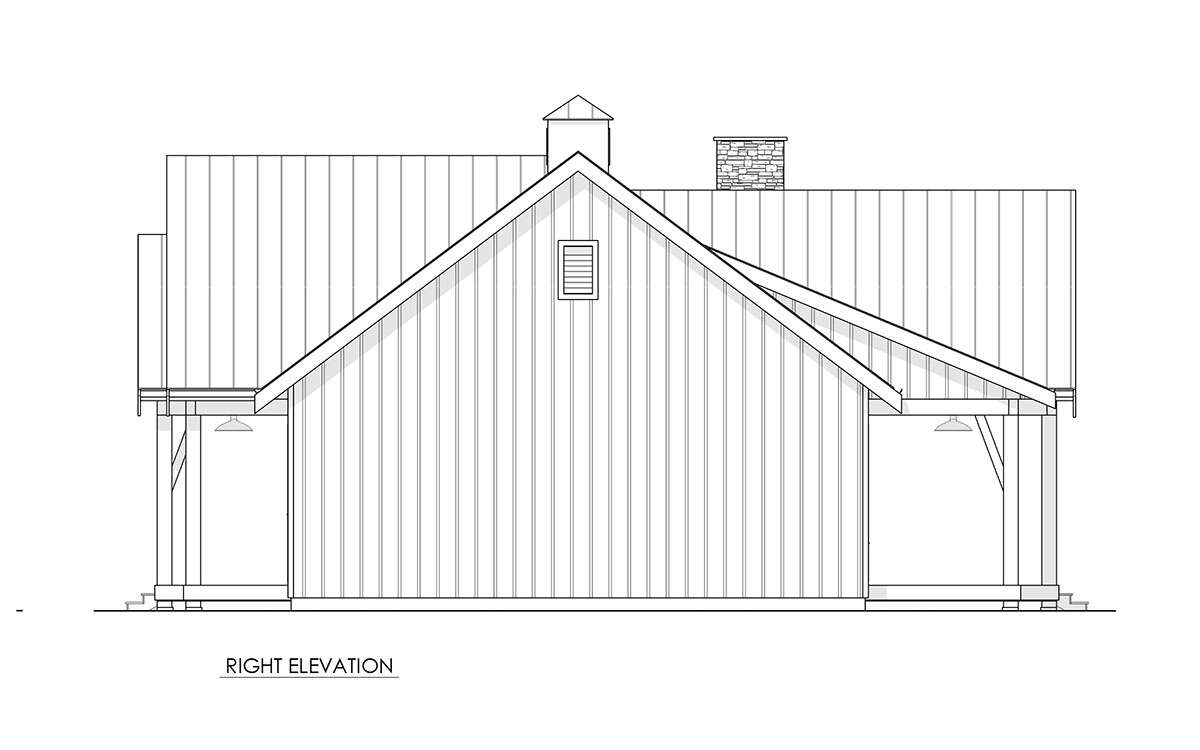
Dimensions and Key Details
At 46 feet wide and 47 feet deep, this home offers a practical footprint that suits various lot sizes. The height of 24 ft.-1 in. enhances its curb appeal, giving it a presence that feels both grand and inviting. The single-floor layout and accessible design make it a perfect choice for all stages of life.
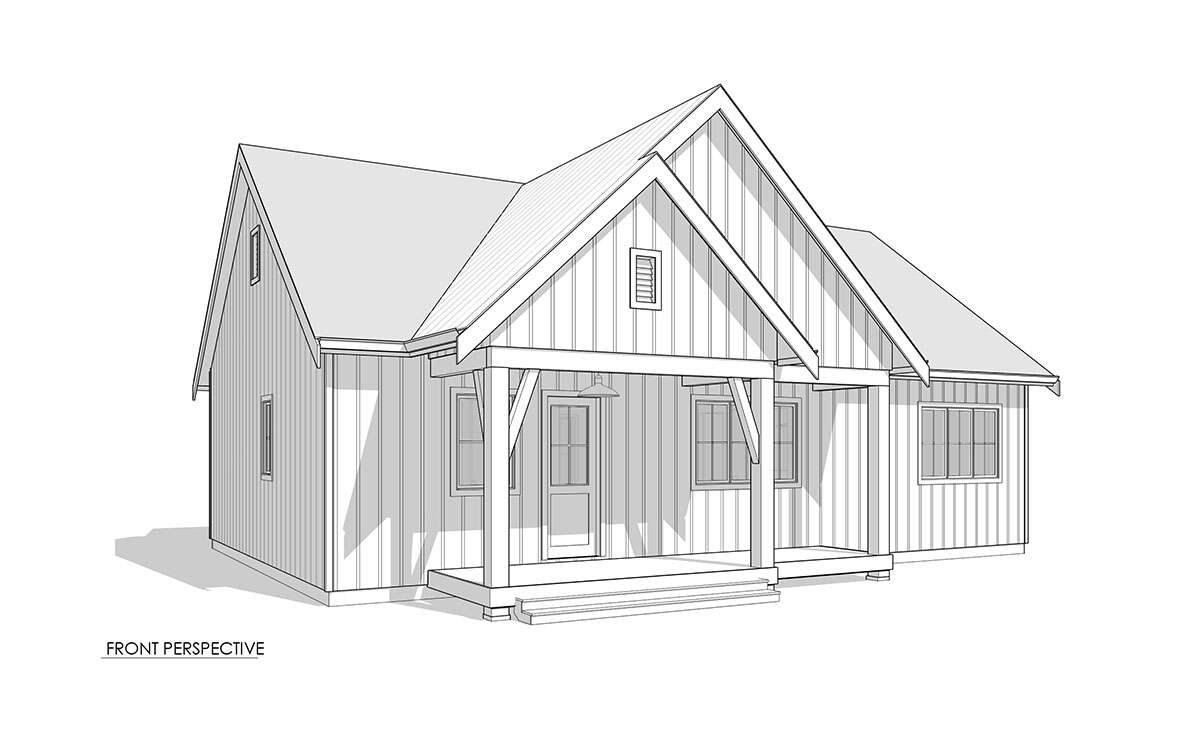
In Summary
This 1,378 sq. ft. home design beautifully balances indoor and outdoor living, creating a warm, functional, and inviting space. With three bedrooms, ample porch space, and a thoughtful layout, it’s a charming choice for anyone seeking a modern, manageable home with character and style.
