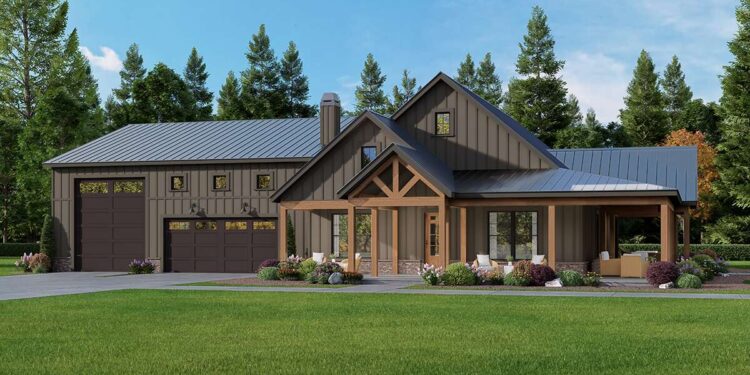Exterior Design
This barn-style “shouse” blends rugged charm with refined detail. It features board-and-batten siding complemented by rustic wood accents on the garage doors and porch trim, all set atop a brick perimeter skirt. The expansive wrap-around porch, adorned with vaulted ceilings, feels both grand and welcoming—perfect for leisurely mornings or evening gatherings.
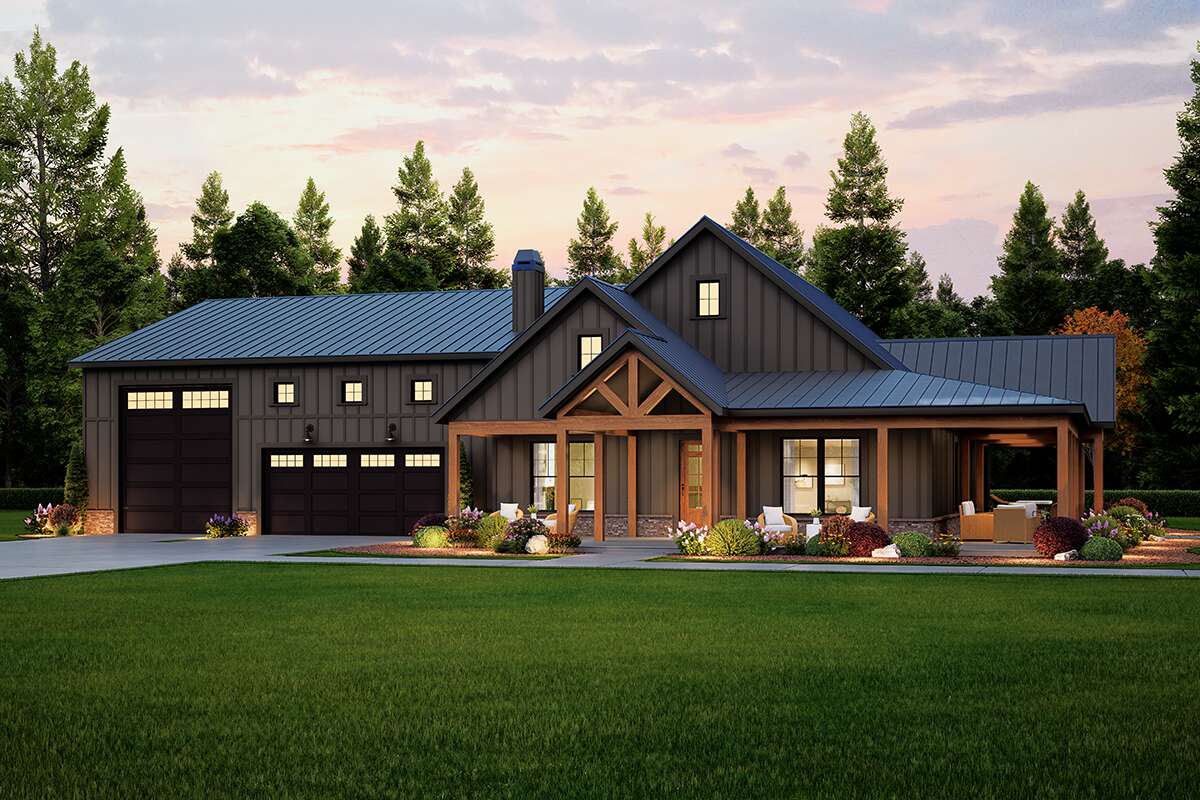
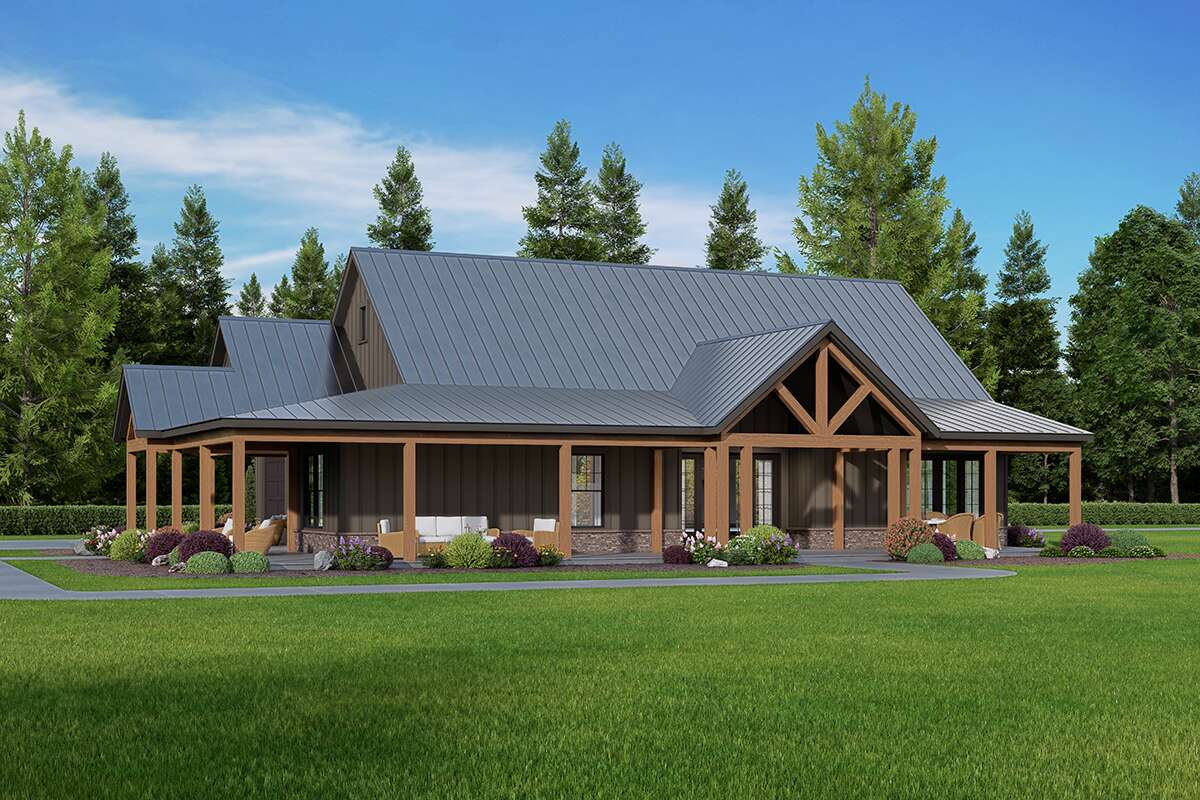
Interior Layout
Step inside and the vaulted family room greets you with generous dimensions and open sightlines that connect into the kitchen. This open concept keeps entertaining—and everyday life—seamless and spacious. A sizable kitchen island with bar seating positions the sink for a full 360° view, making multitasking feel effortless.
Convenience meets intention in the mudroom area, which flows directly to a walk-in pantry, a closet, and a powder room—ideal for both daily routines and quick clean-ups.
Floor Plan:
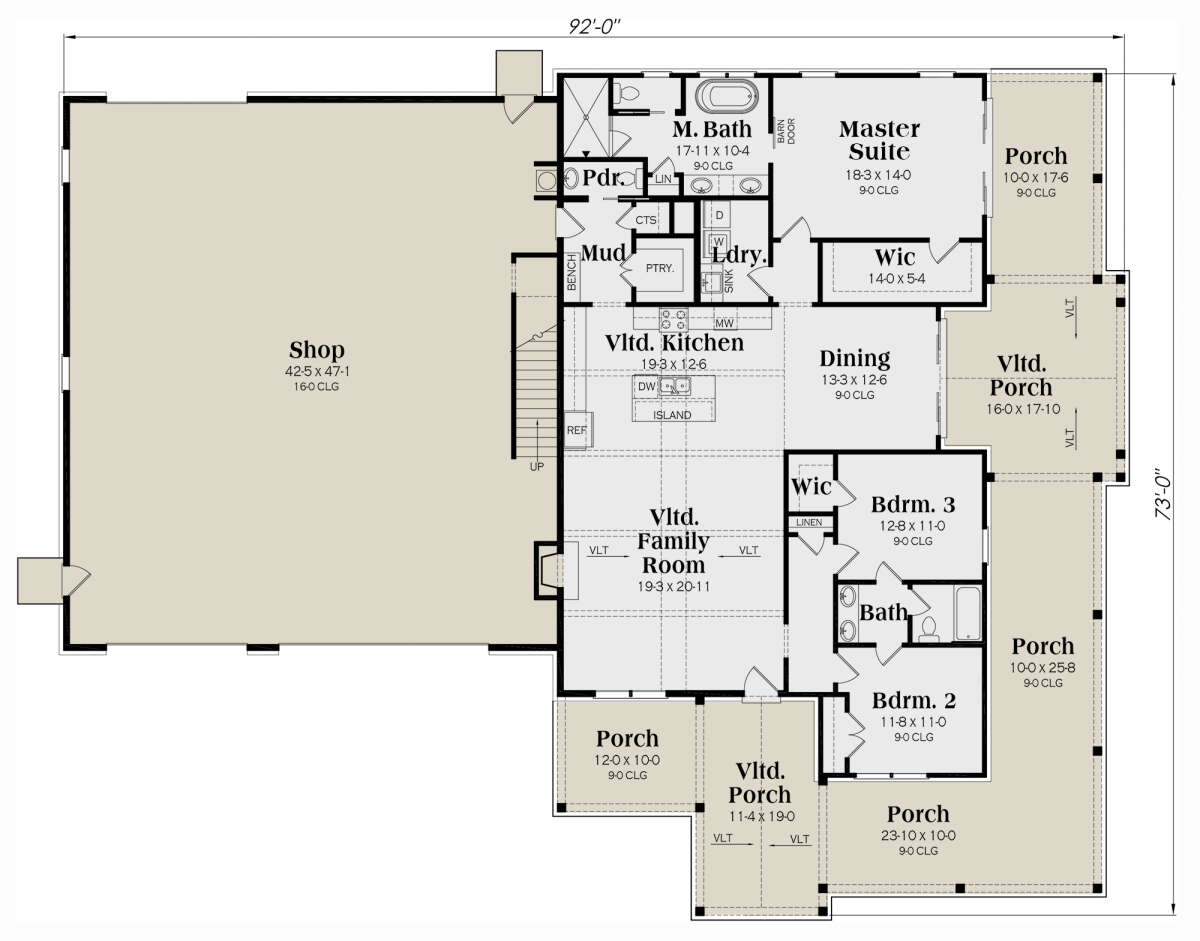
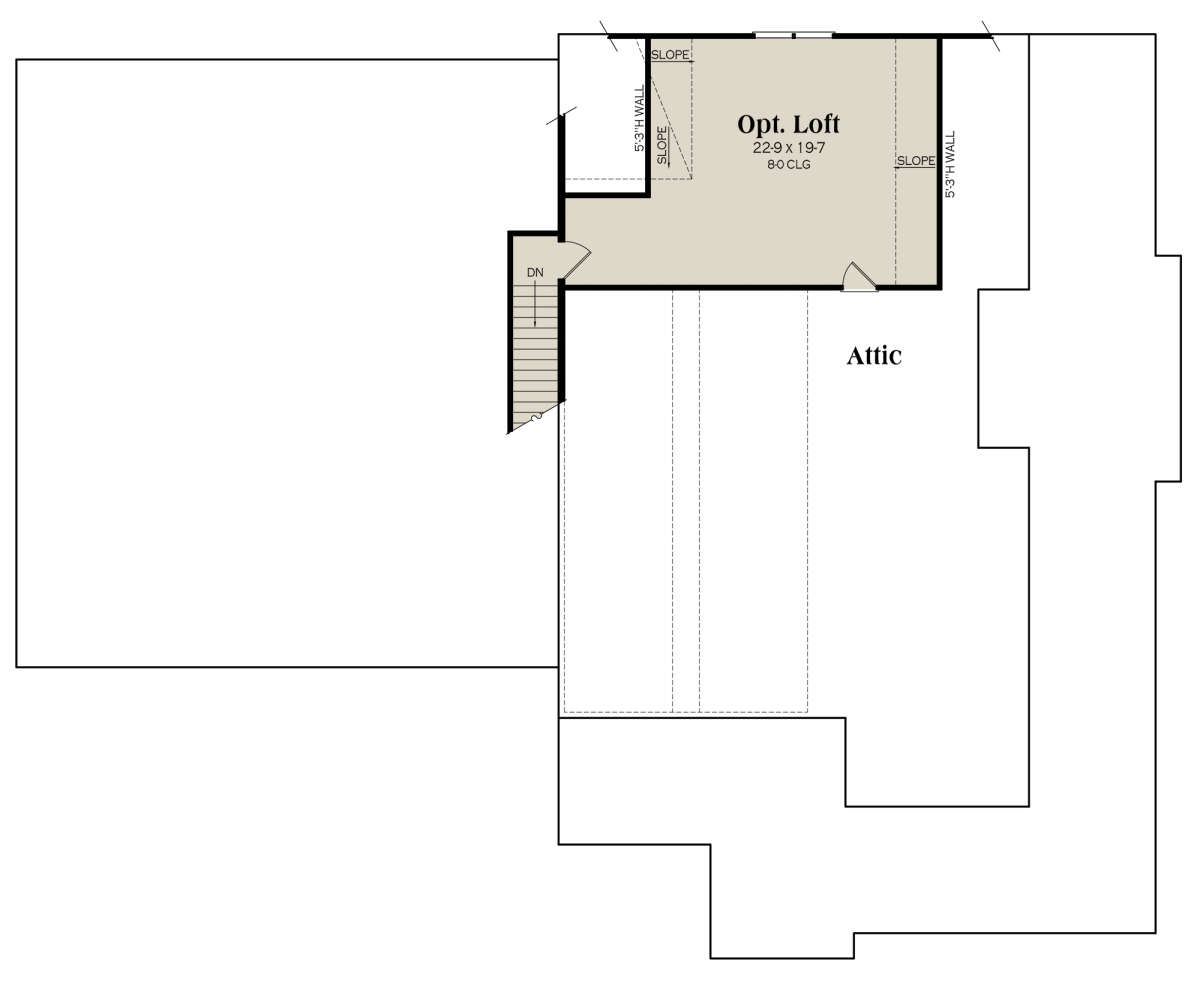
Bedrooms & Bathrooms
The owner’s suite is thoughtfully placed for tranquility. It boasts oversized windows, direct porch access for refreshing outdoor moments, and a well-organized walk-in closet.
Two additional bedrooms share a Jack and Jill bathroom—balanced privacy for family or guests—and a convenient powder room serves common areas.
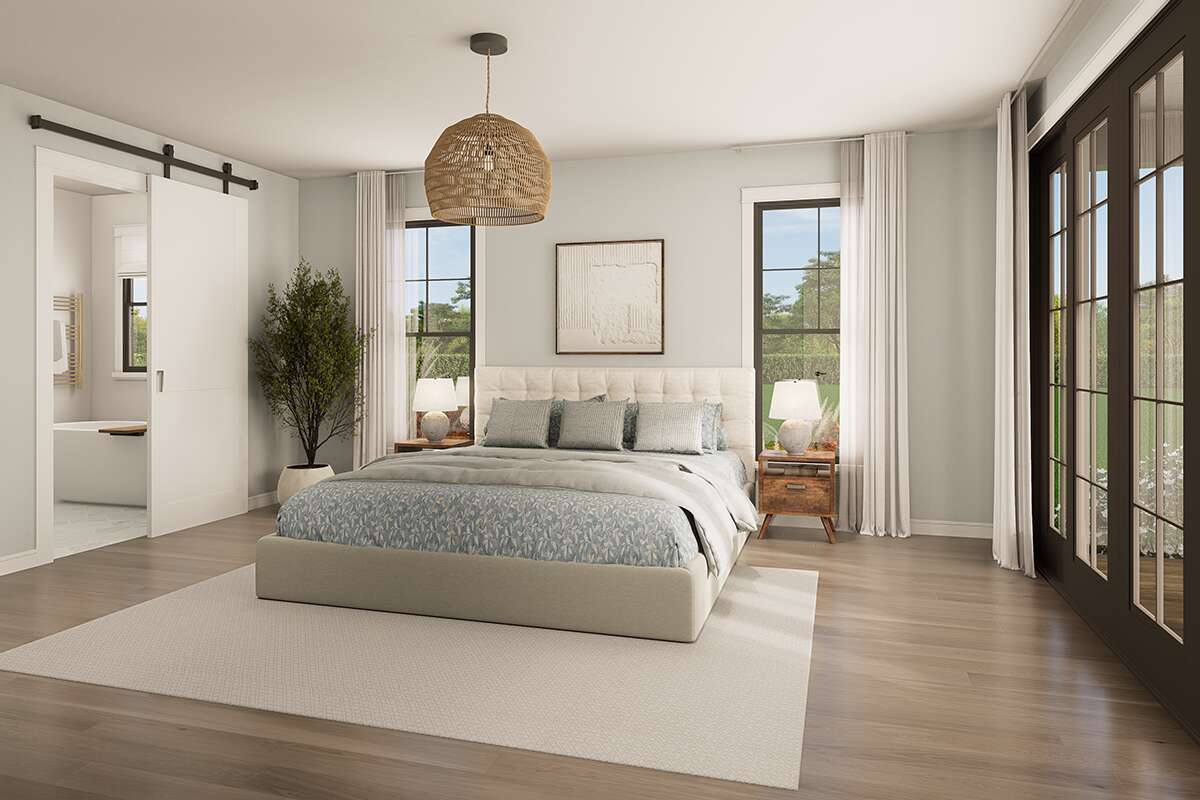
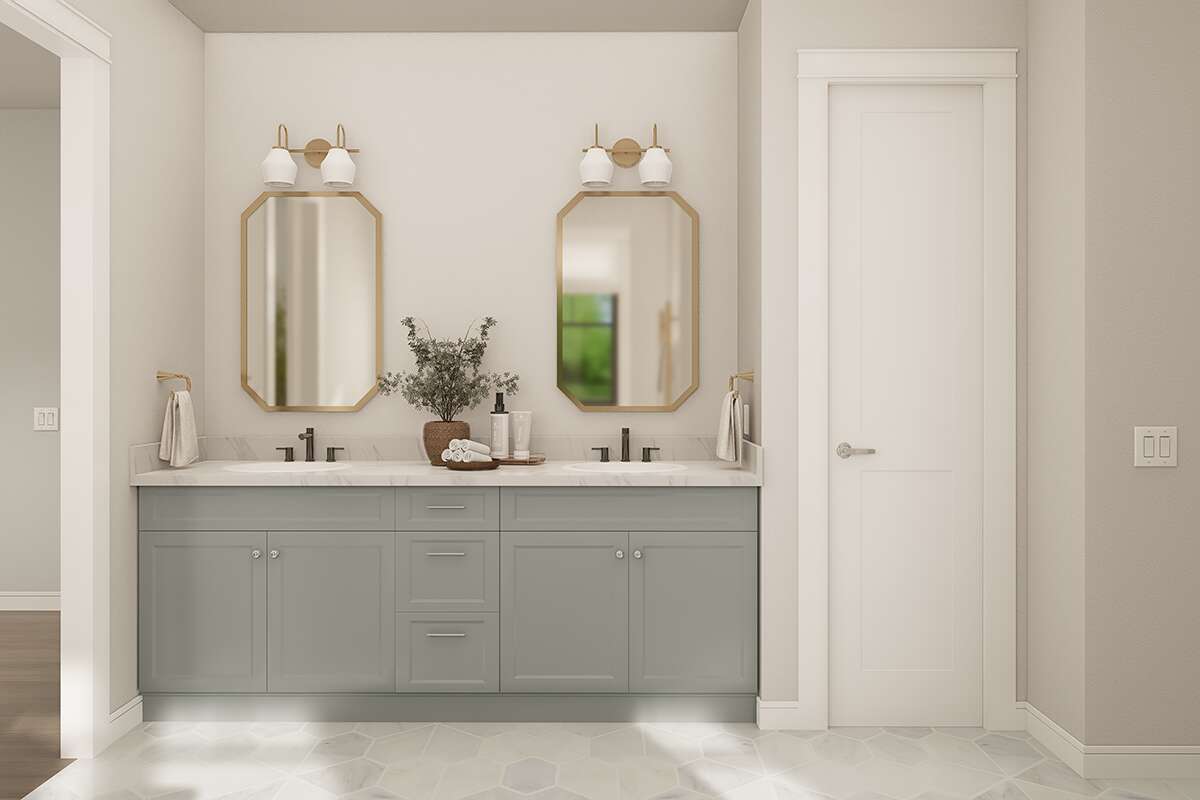
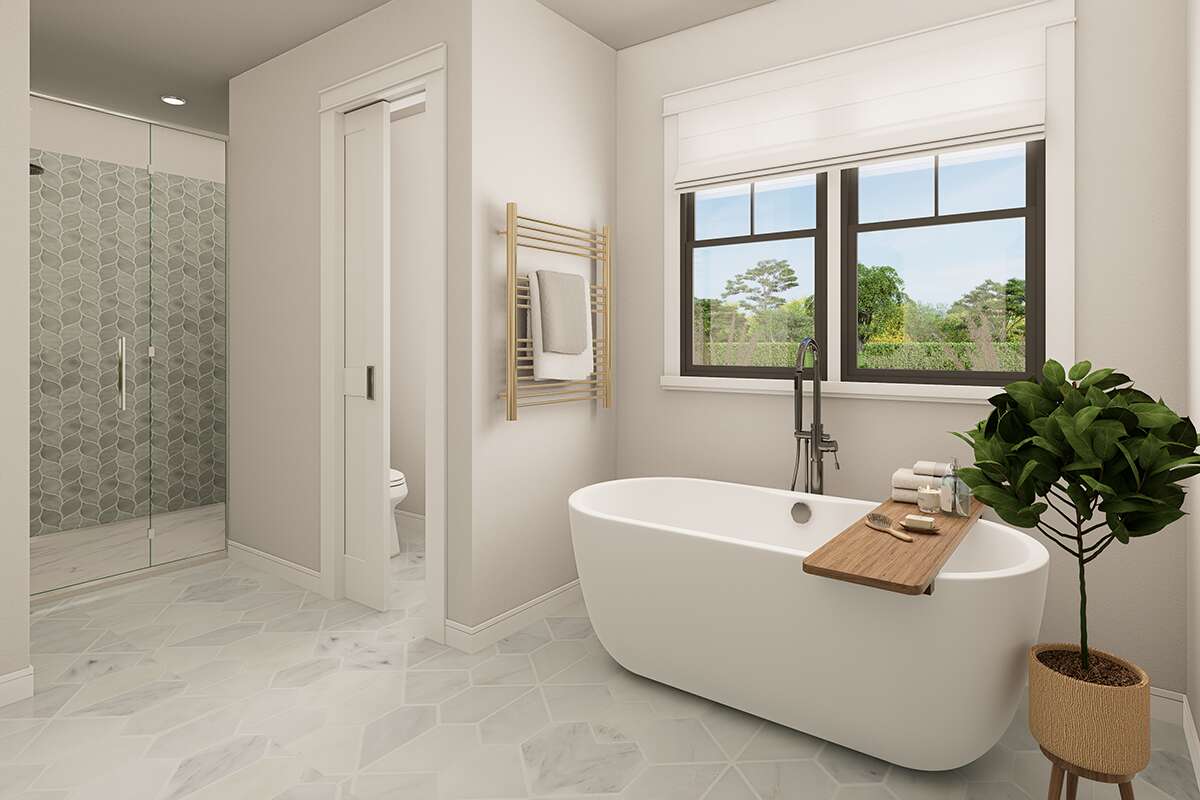
Living & Dining Spaces
The vaulted family room doubles as a social hub, filled with light and architectural breadth. With living, dining, and kitchen flowing together under soaring ceilings, it’s designed for connection and comfort.
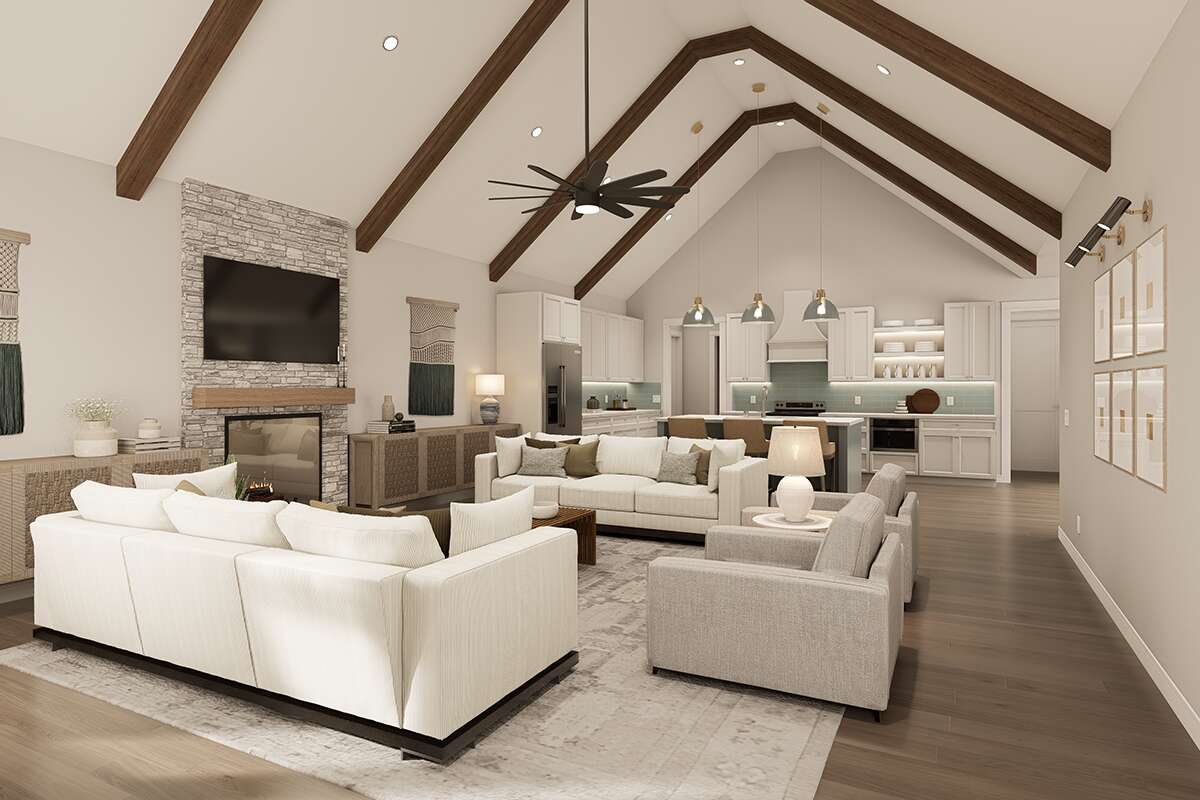
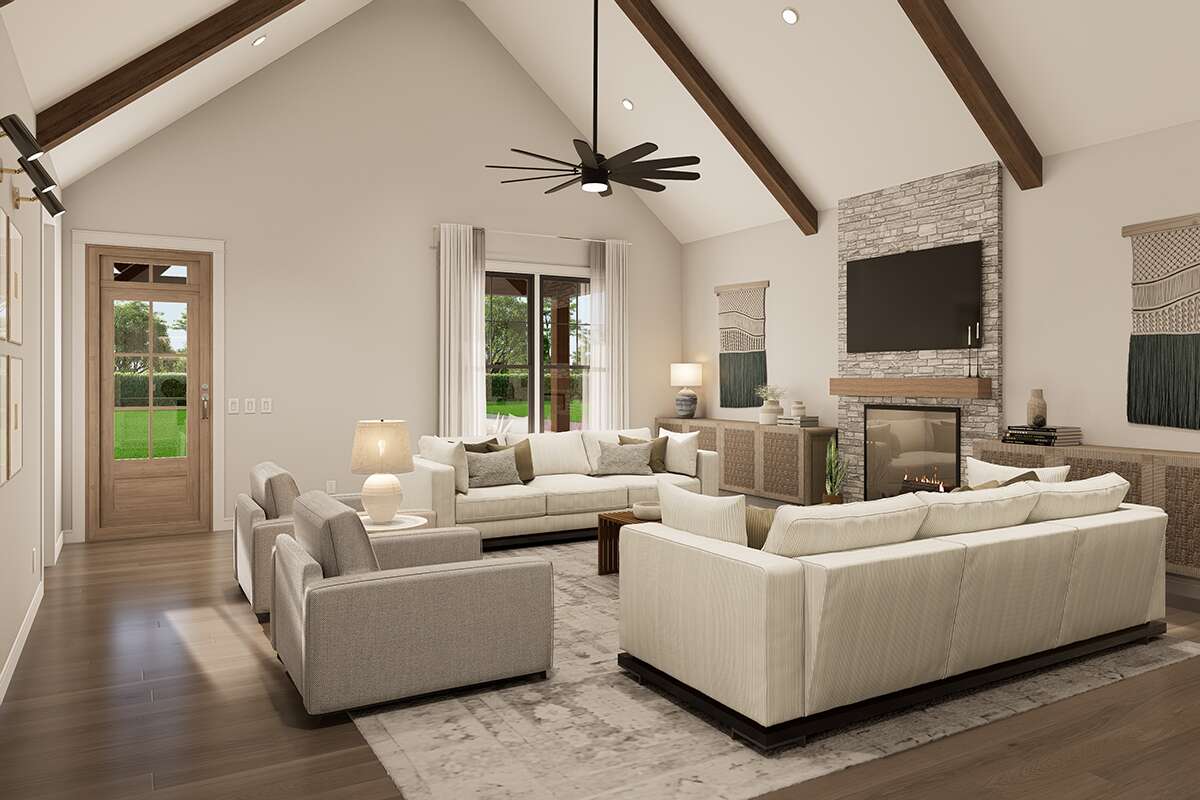
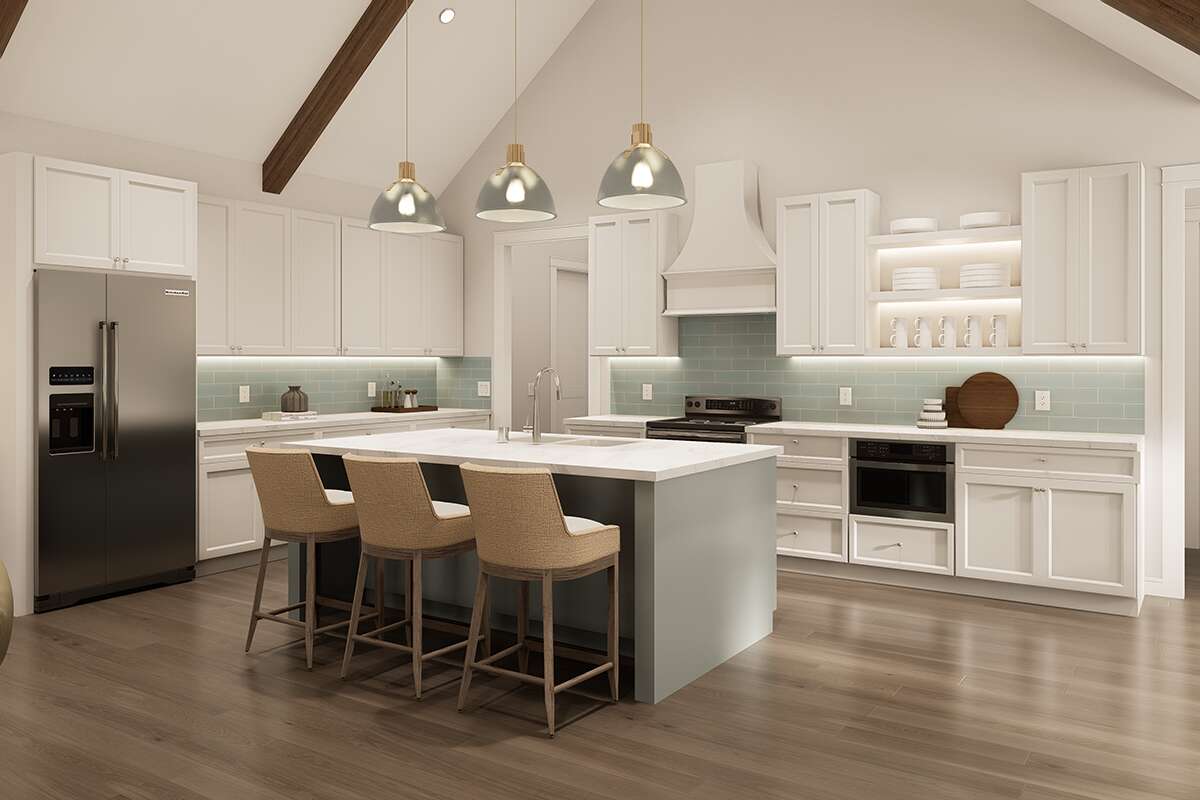
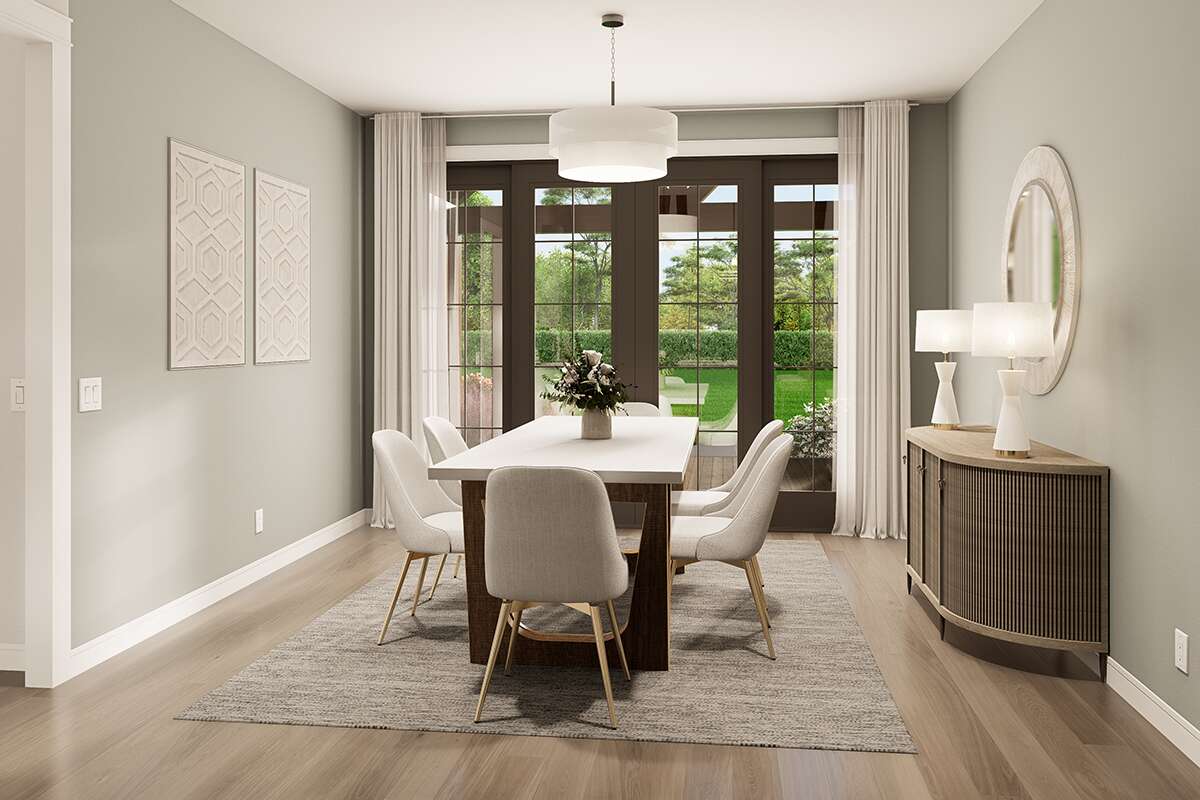
Kitchen Features
A central island serves as prep space, seating, and gathering zone, while the adjacent walk-in pantry and mudroom layout keep kitchen clutter minimal and functionality high.
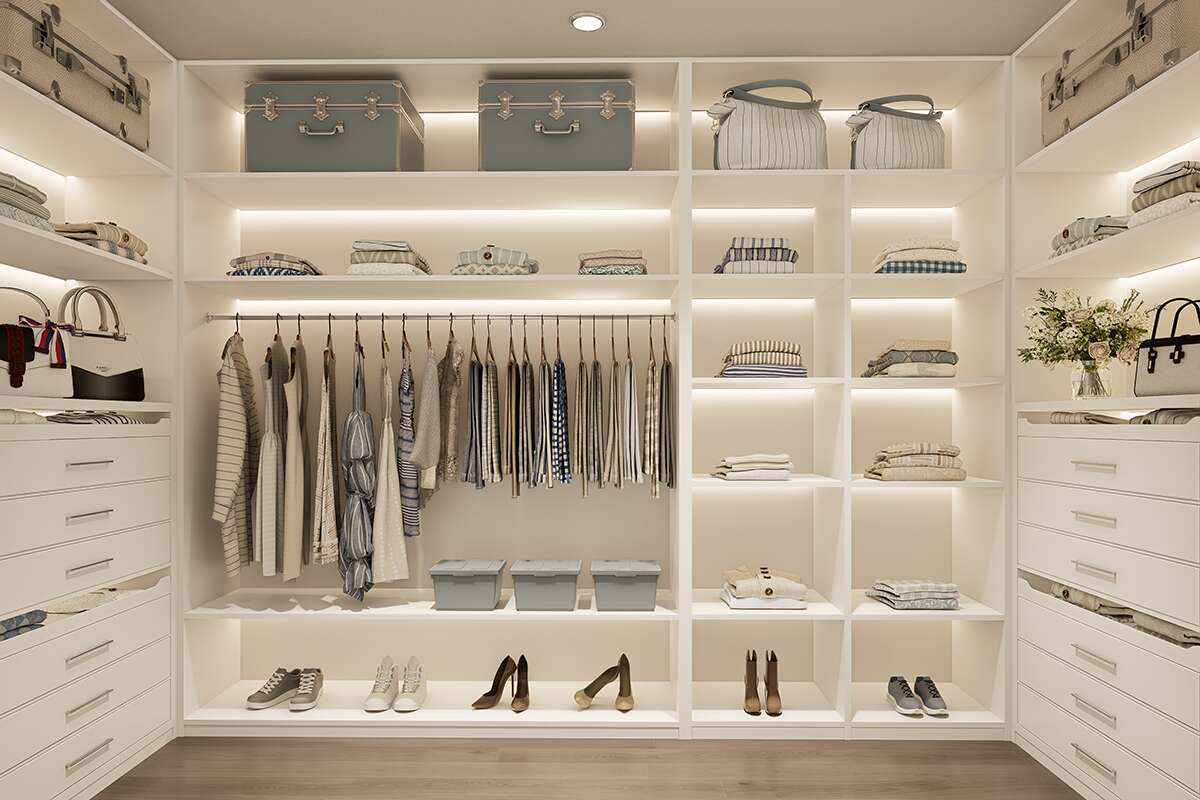
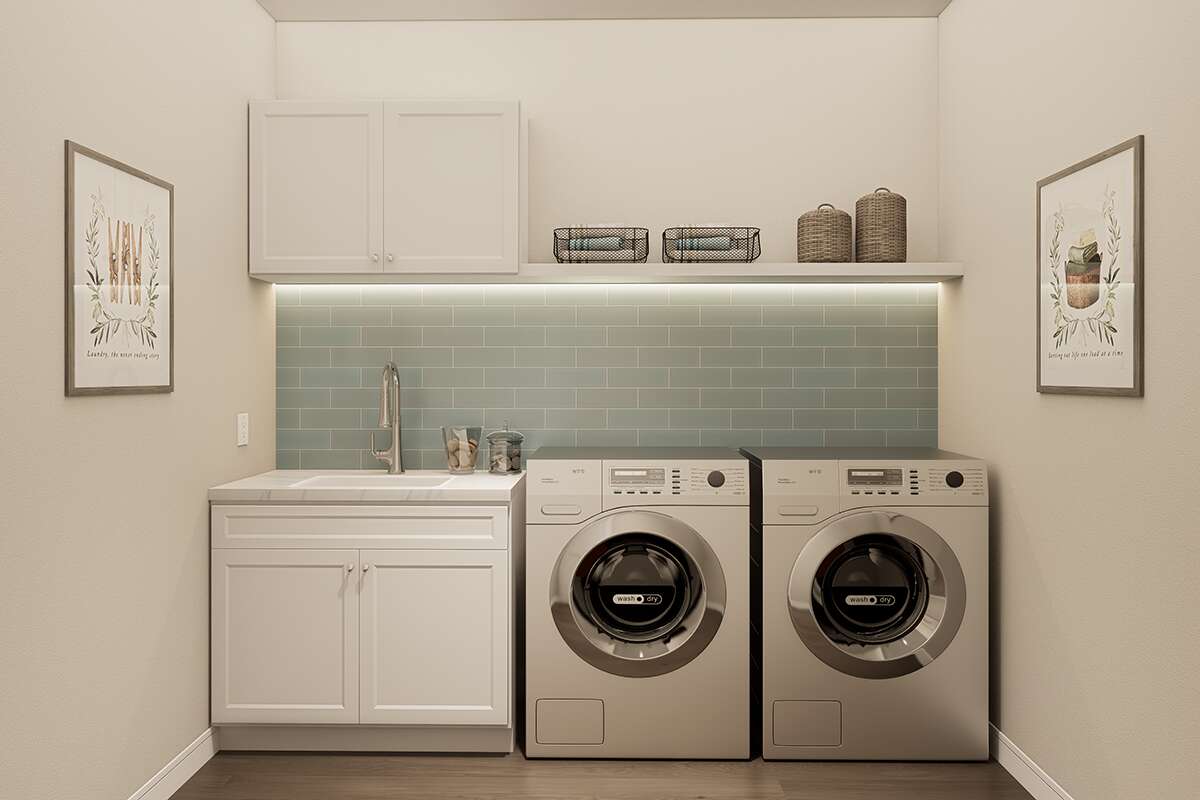
Outdoor Living (porch, deck, patio, etc.)
The wrap-around porch creates generous outdoor living opportunities on all sides—from shade lounging to sunset sipping. Vaulted ceilings make every corner feel open and inviting.
Garage & Storage
The 2,056 sq ft, 3-car garage doubles as a workshop or RV bay—an impressive feature that anchors the design. It provides ample storage, workspace, or vehicle parking with ease.
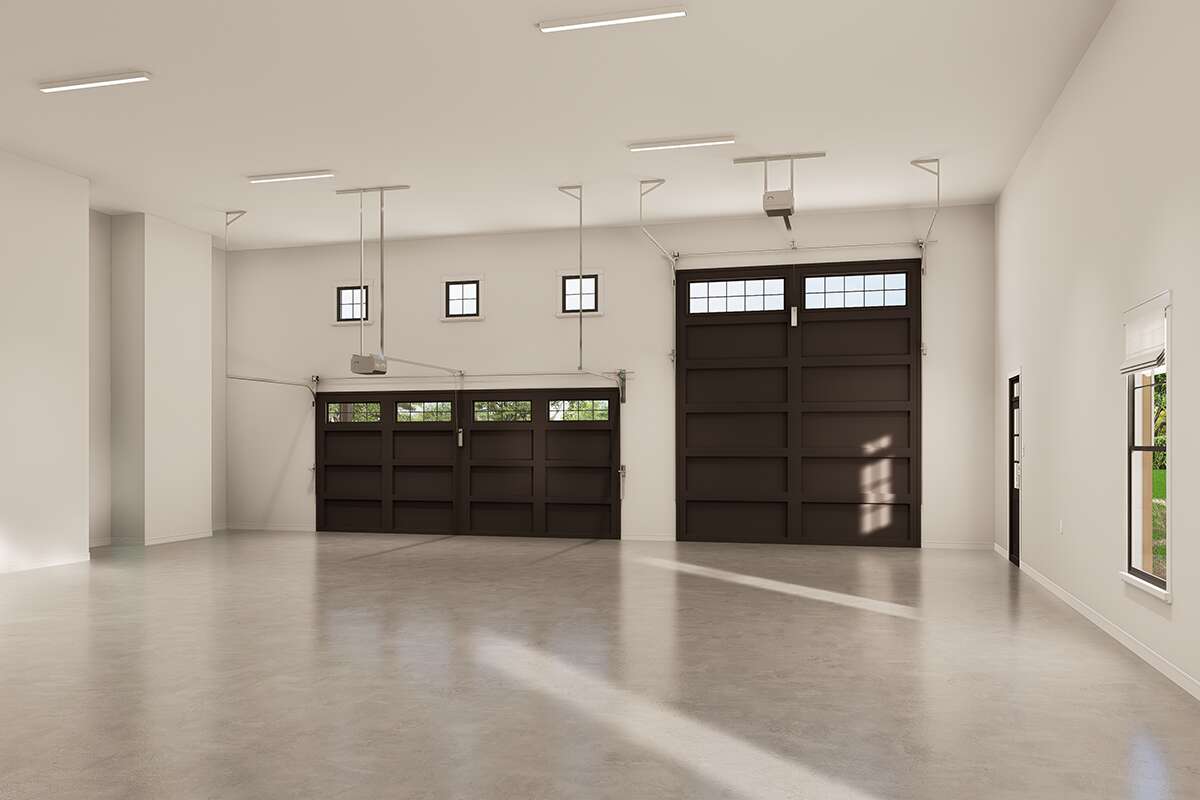
Bonus/Expansion Rooms
An optional loft adds another 523 sq ft of space—ideal for a studio, flex room, or retreat. It’s built-in flexibility that adds long-term value without altering the footprint.
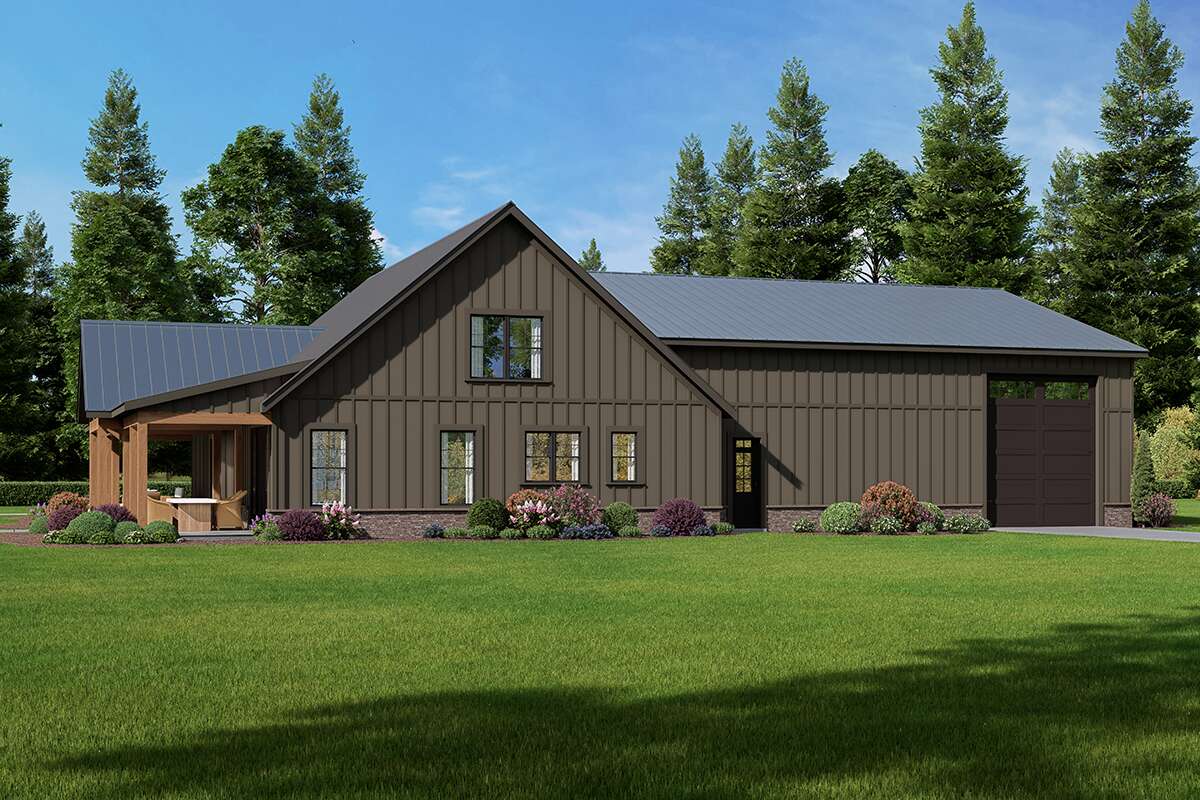
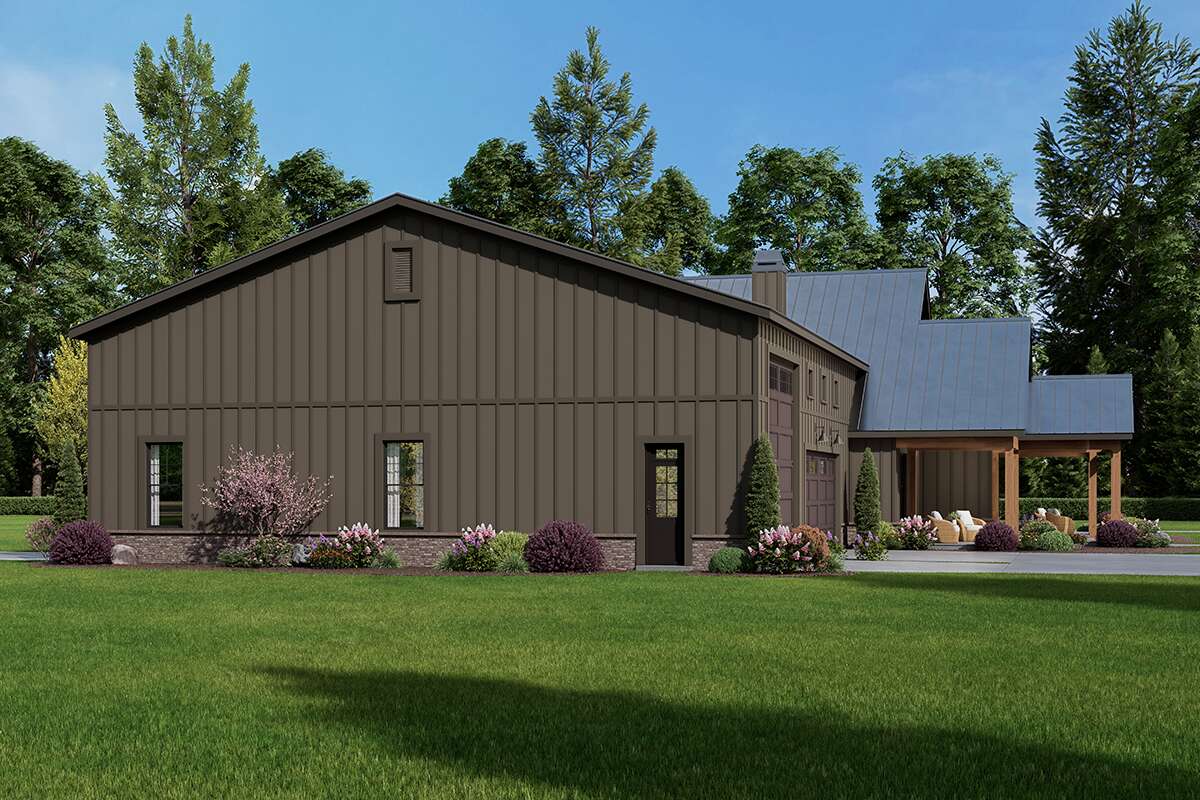
Estimated Building Cost
The estimated cost to build this home in the United States ranges between $134,000 – $247,000, based on barn-style construction costing between $65–$120 per sq ft. Depending on finishes and local variables, total costs may vary. :contentReference[oaicite:10]{index=10}
This estimate reflects the balance of generous garage/workshop space, open living areas, and rustic character—delivering strong value for a multifunctional lifestyle build.
In summary, this shouse combines rustic aesthetic and modern living on a grand scale. With vaulted interior spaces, smartly organized living zones, massive garage flexibility, and a welcoming wrap-around porch, it’s a design that works hard and feels like home. It’s space and charm without compromise.
