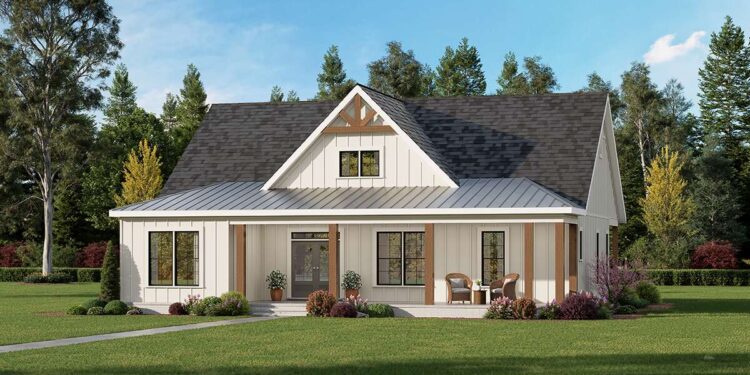Exterior Design
This one-story modern farmhouse blends simplicity with refined charm. Featuring clean lines under a 9:12 roof pitch and classic 2×4 wood framing, it measures about 50 ft-4 in wide and 48 ft-2 in deep—grounded, welcoming, and well-scaled.
Wrapping the home are expansive covered porches totaling 889 sq ft—386 sq ft at the front and 503 sq ft at the rear. These outdoor areas encourage relaxed living, whether you’re greeting neighbors or unwinding at sunset.
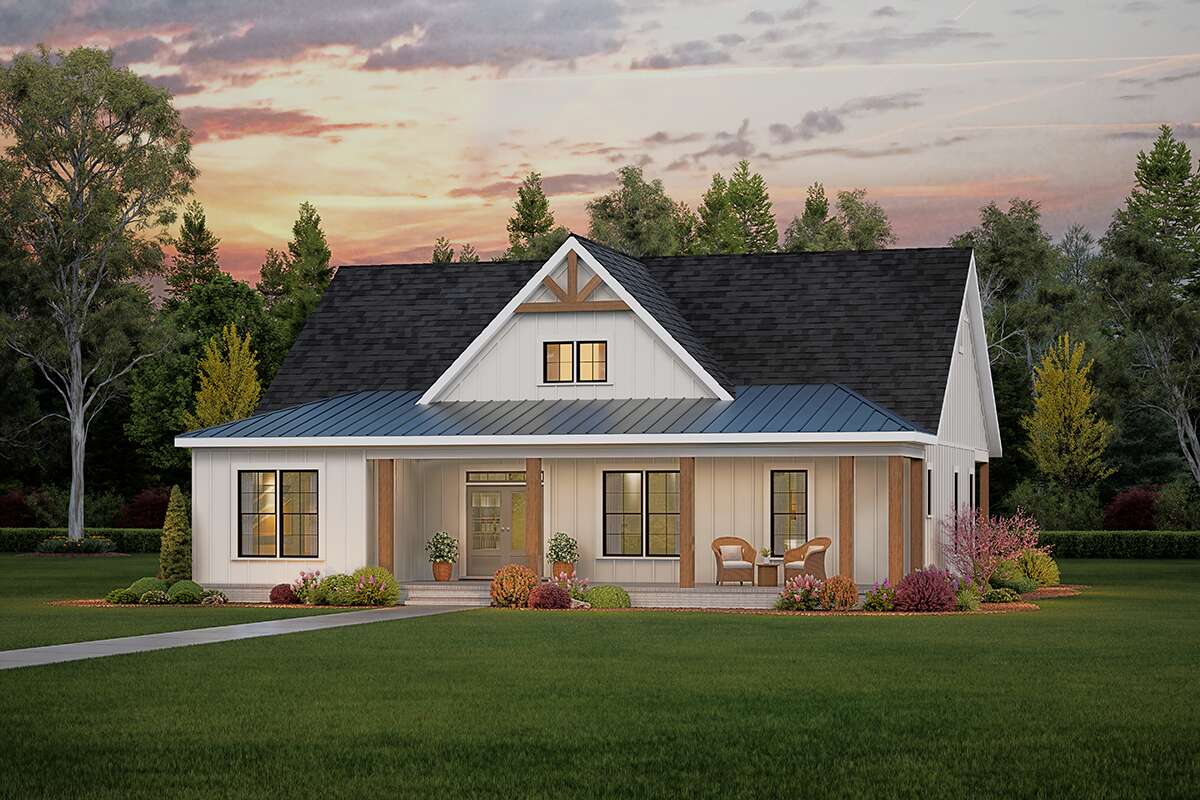
Interior Layout
Inside, the layout opens into 1,535 sq ft of functional living space infused with modern farmhouse simplicity. A centrally located mudroom adds practical ease—especially for families tracking in gear or groceries.
A generous loft, adding 294 sq ft, provides flexibility—perfect as a home office, hobby space, or guest hideaway. It’s a smart option that maximizes your investment.
Floor Plan:
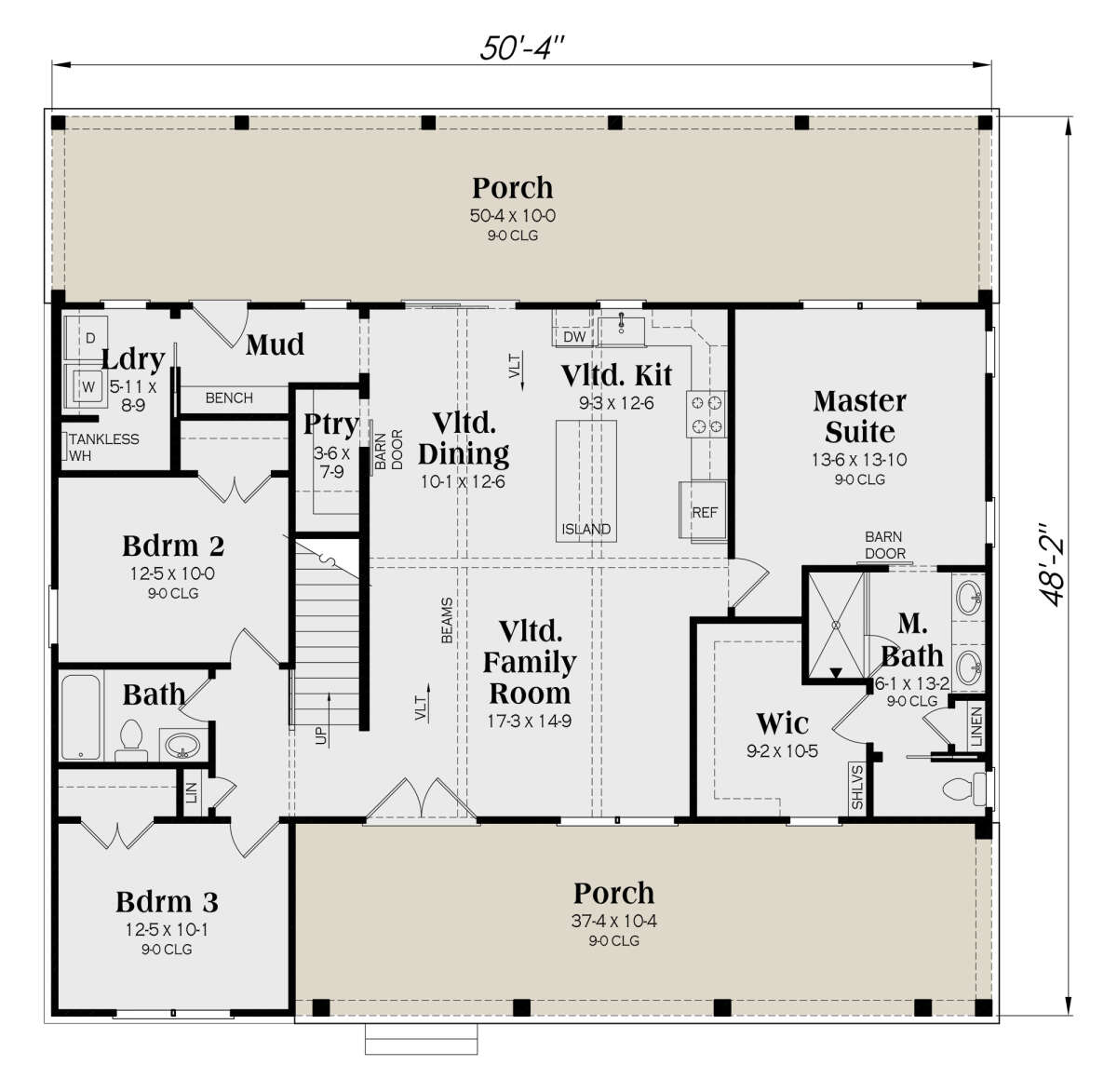
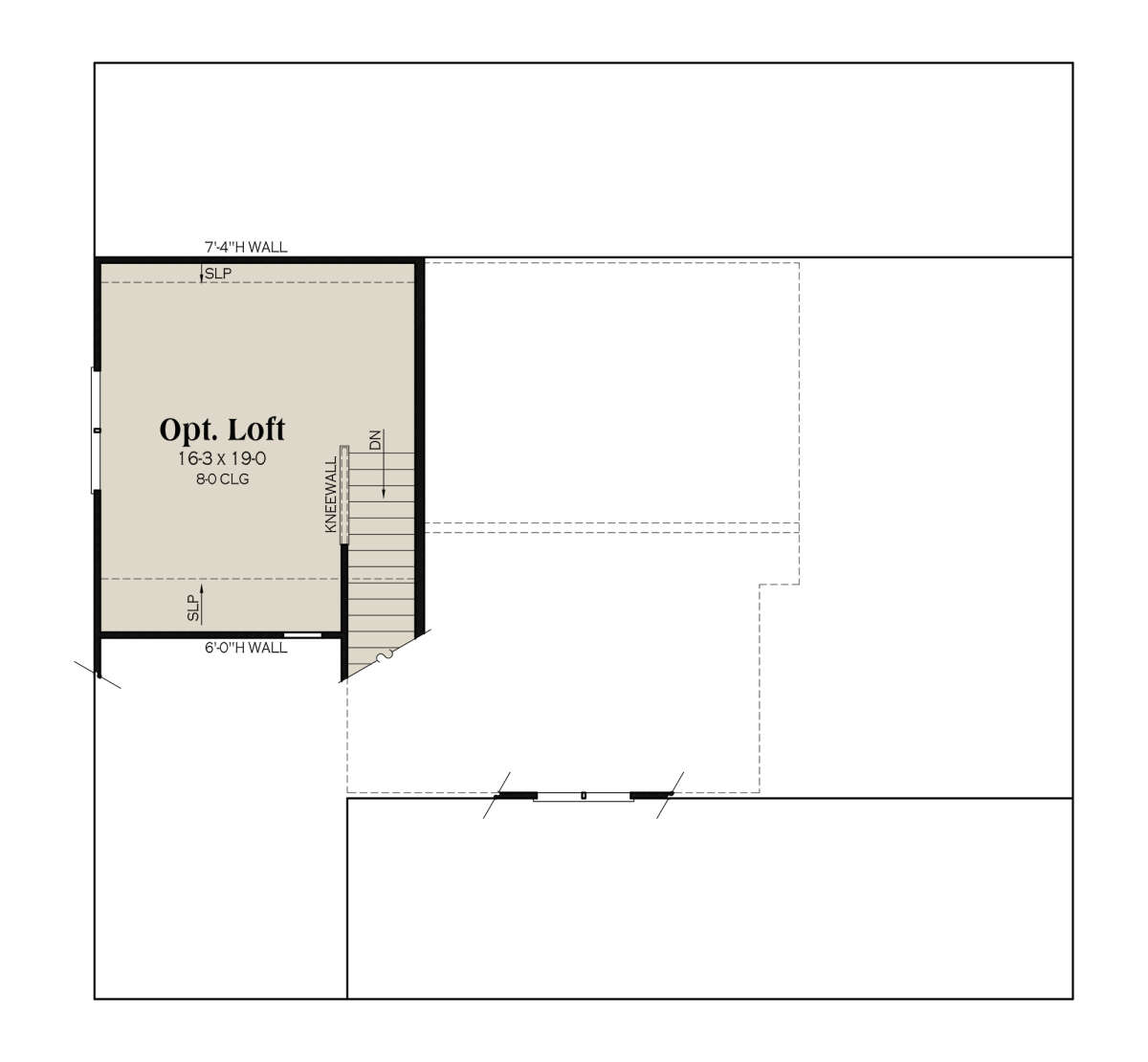
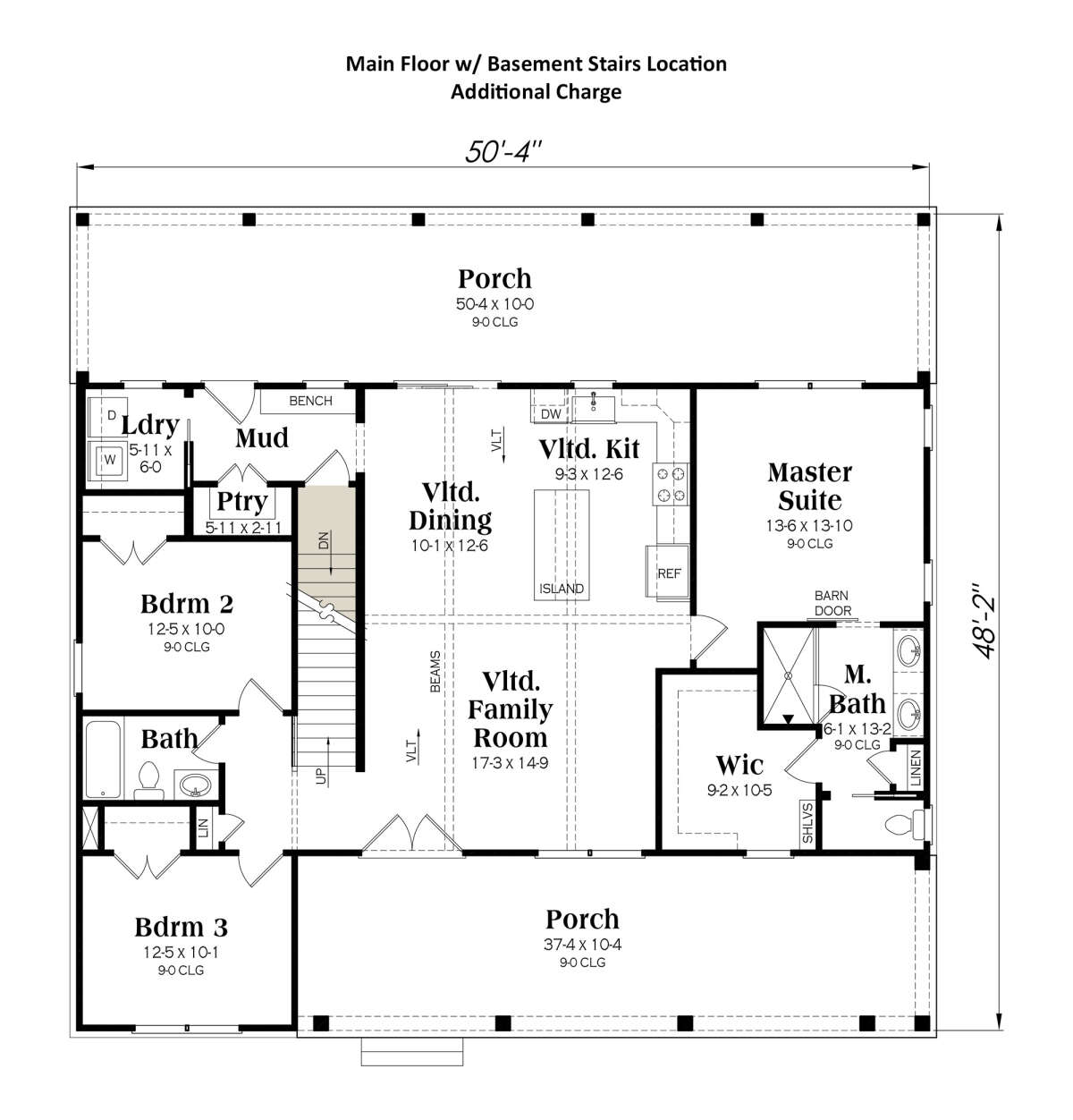
Bedrooms & Bathrooms
This home includes three well-sized bedrooms and two full bathrooms. The split-bedroom design ensures quiet privacy for the master suite on one side, while the secondary bedrooms can comfortably house guests or family members.
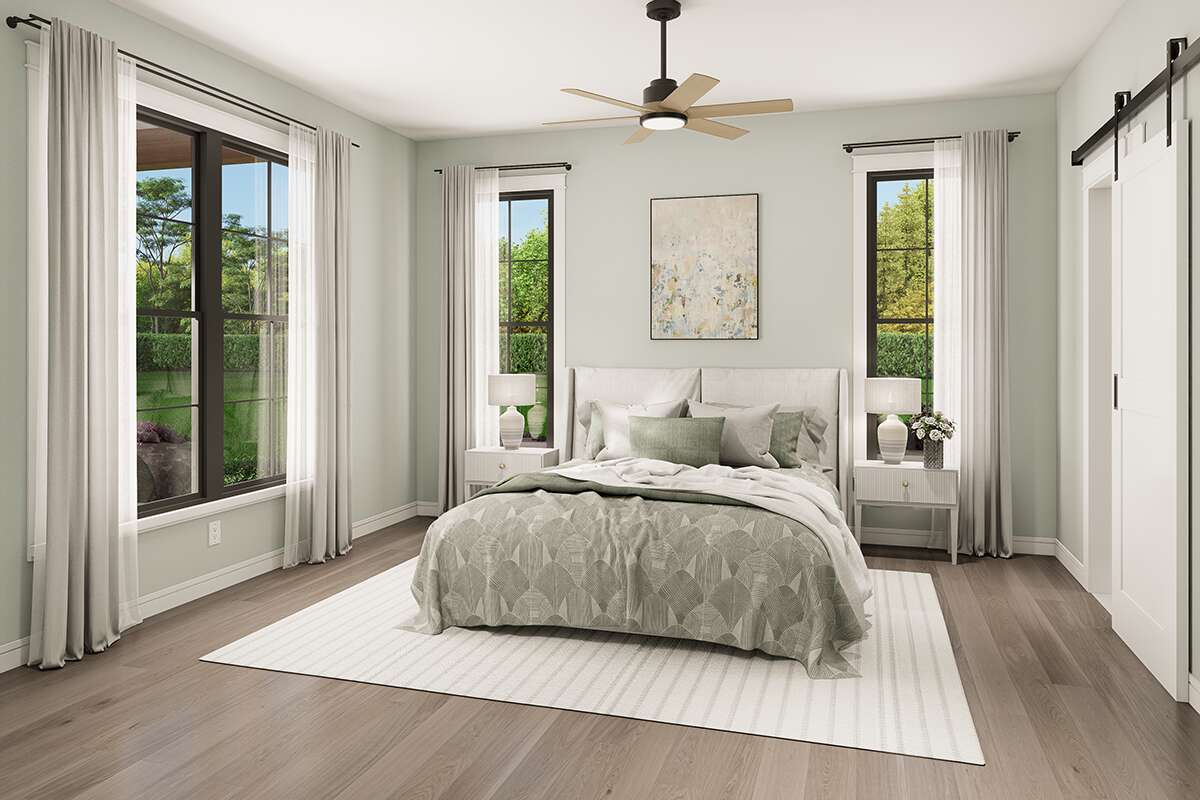
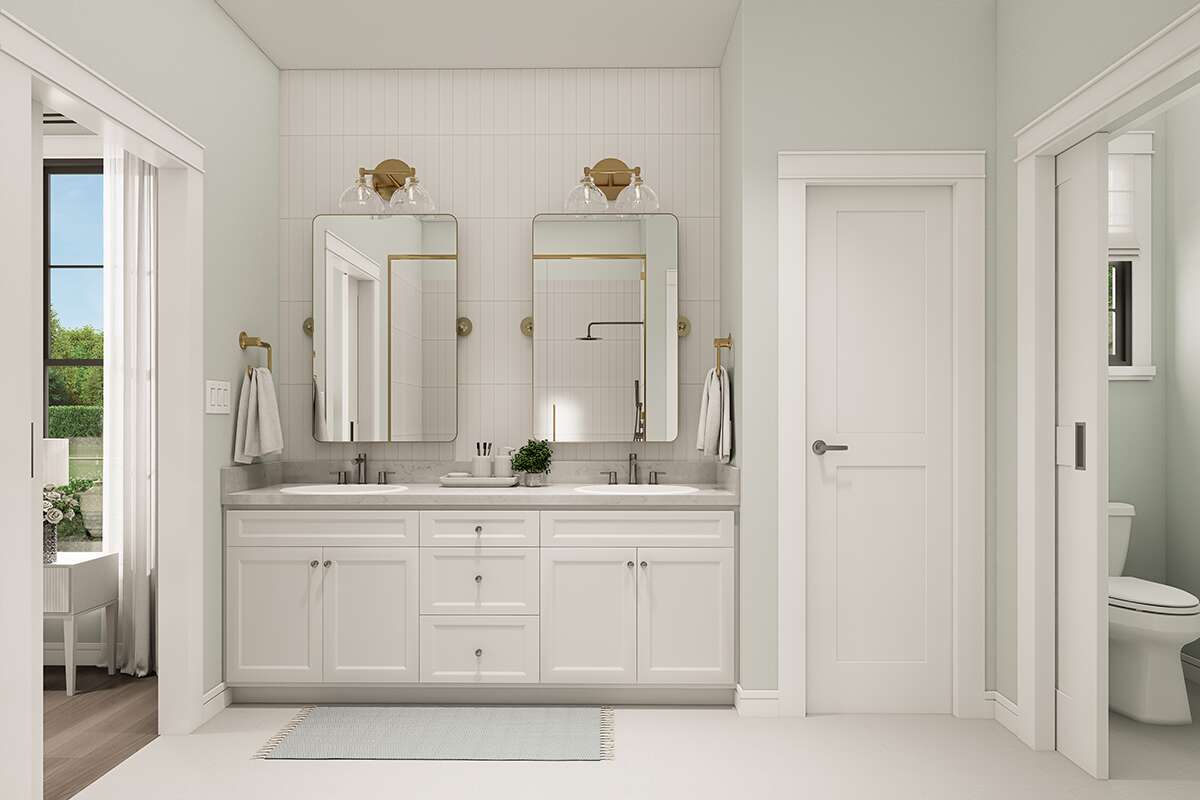
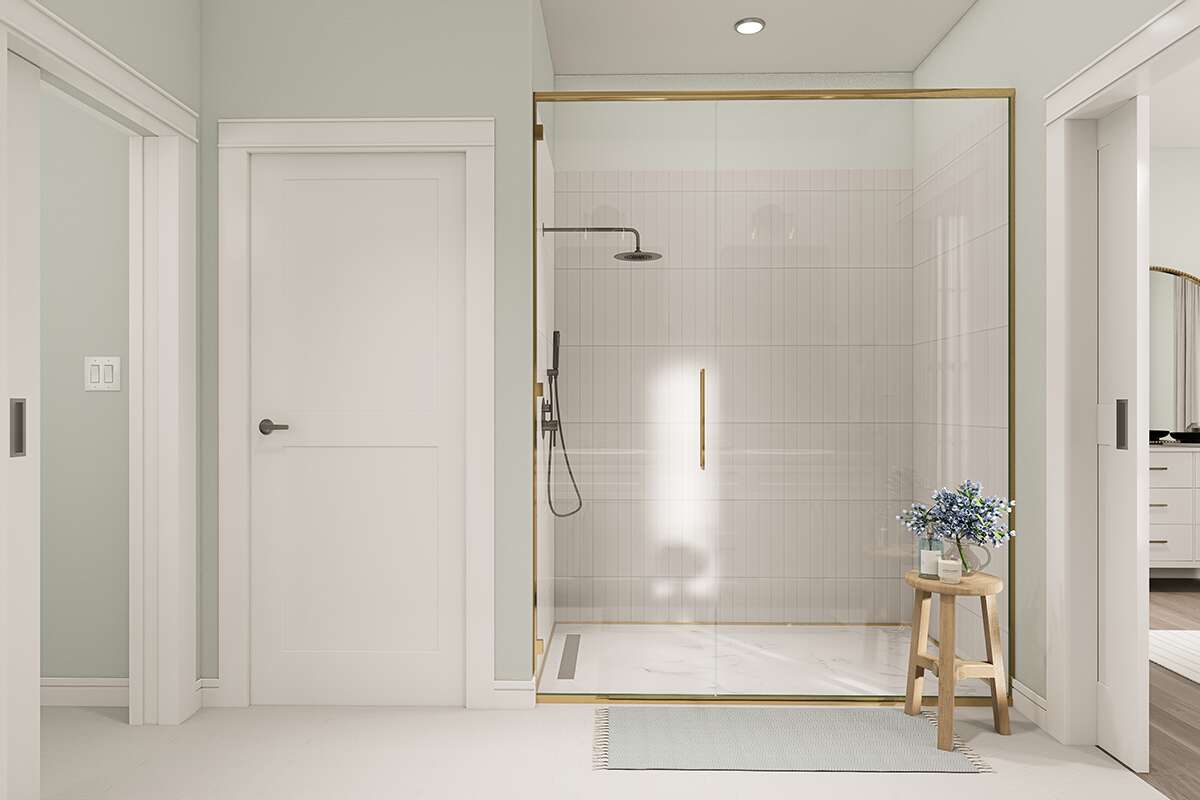
Living & Dining Spaces
With an open layout connecting living, dining, and kitchen areas, this farmhouse fosters connection and ease of flow. It’s perfect for relaxed home life and casual gatherings alike.
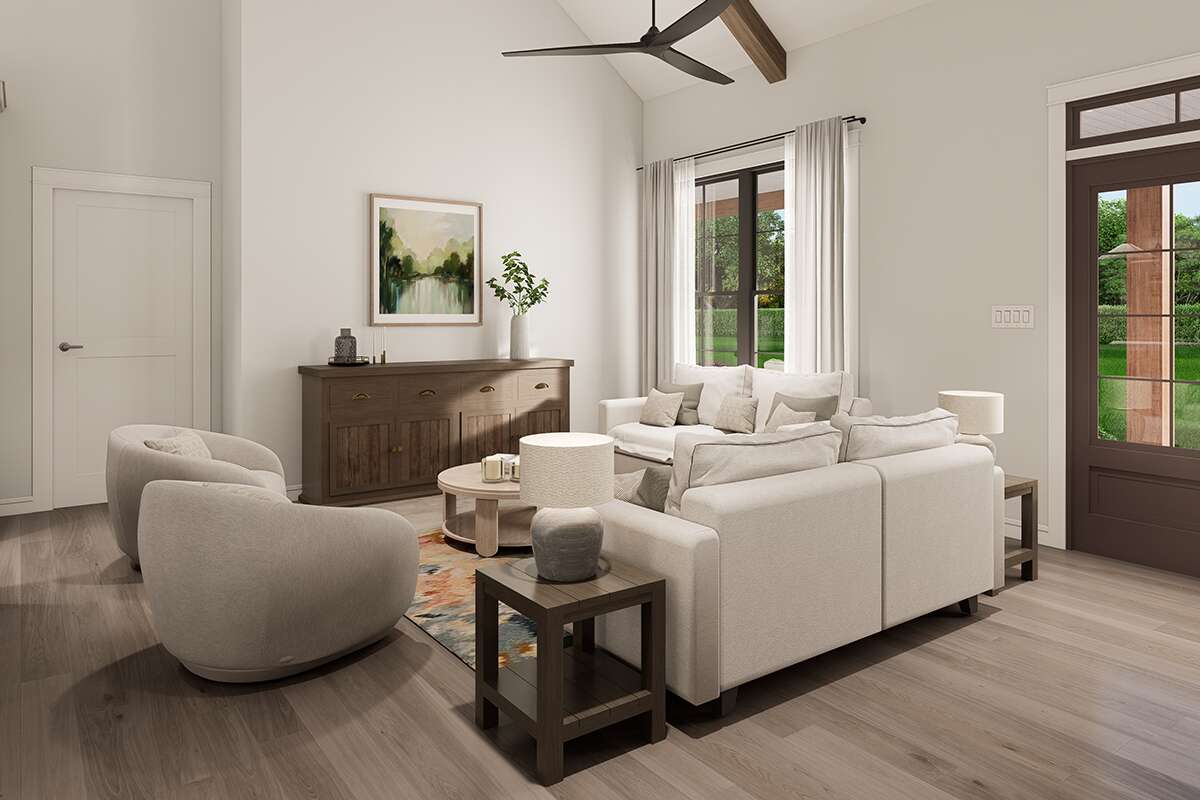
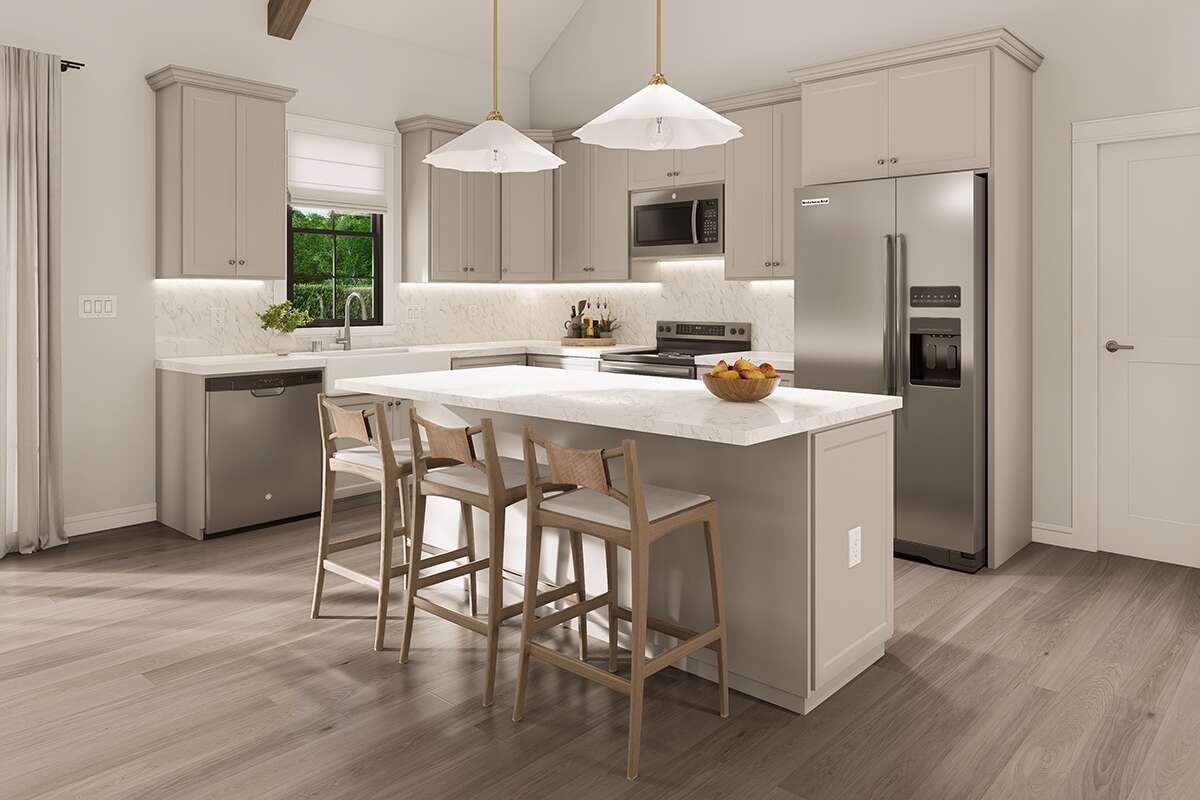
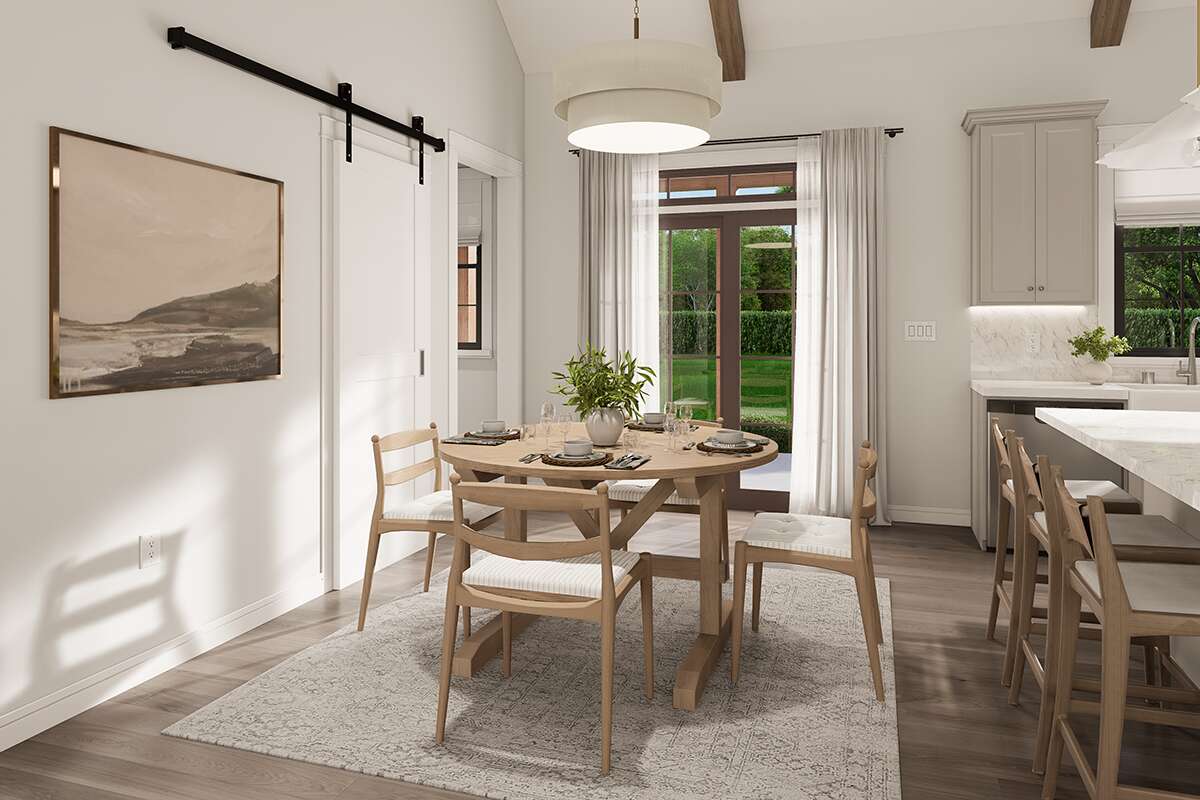
Kitchen Features
The kitchen, while streamlined, supports clean and practical functionality. Expect integrated storage and efficient work zones—simple, modern, and ready for everyday cooking.
Outdoor Living (porch, deck, patio, etc.)
The large covered front and rear porches envelop the home in charm. Think shaded lounges and porch chats in the front, and laid-back alfresco meals or relaxing evenings at the rear—extended living made effortless.
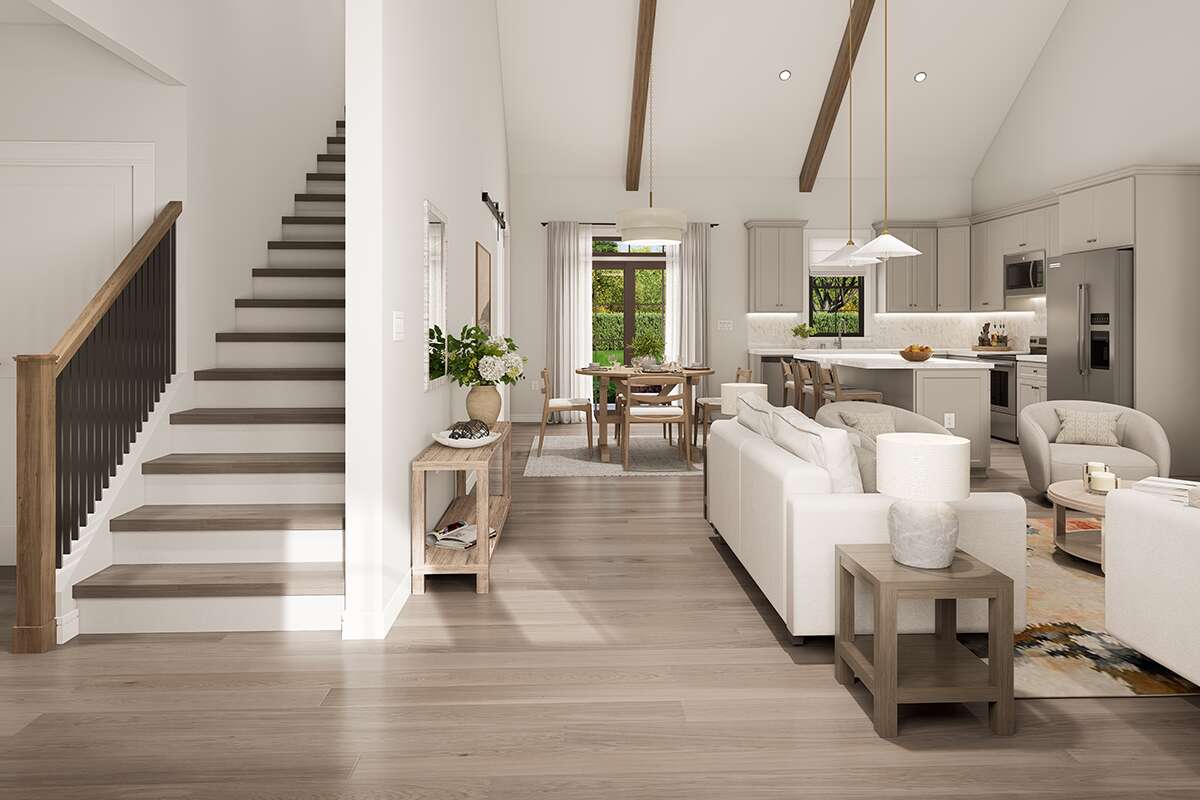
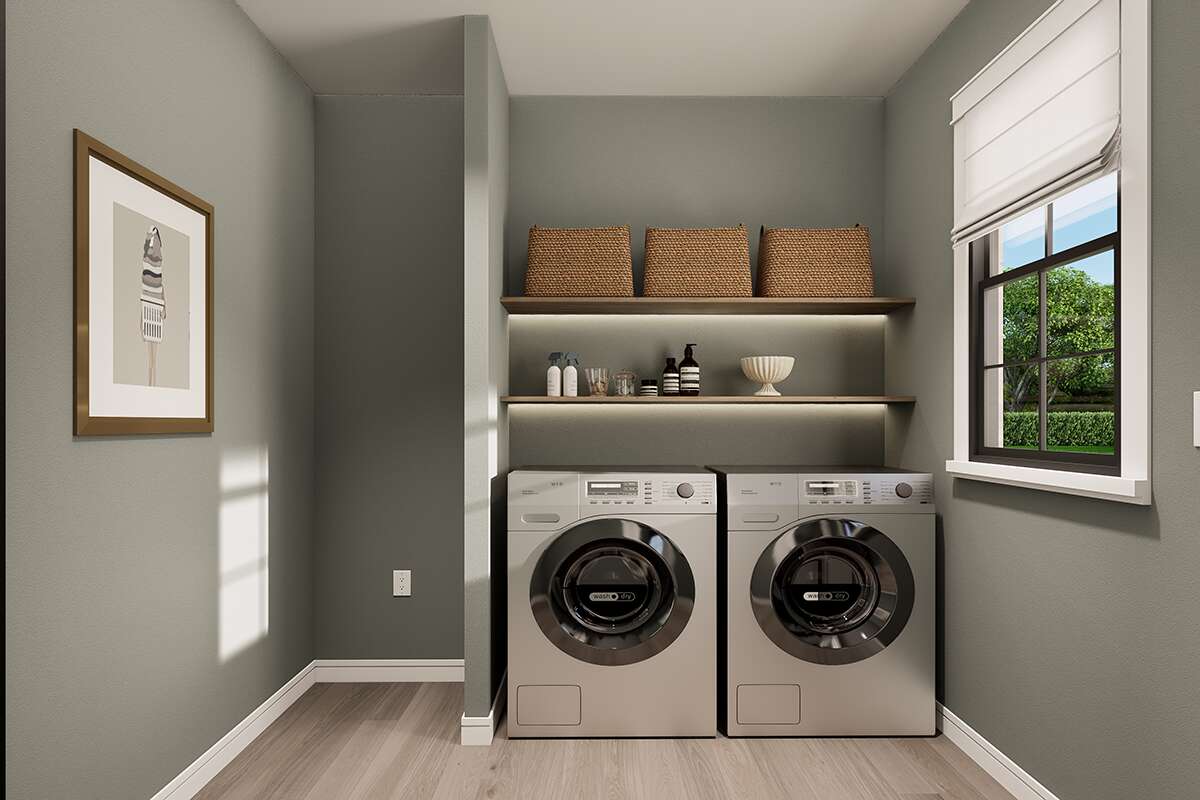
Garage & Storage
This plan doesn’t include a garage, keeping the build tight and cost-effective. Clever storage can be integrated via closets or future outbuilding options, without compromising the home’s clean design.
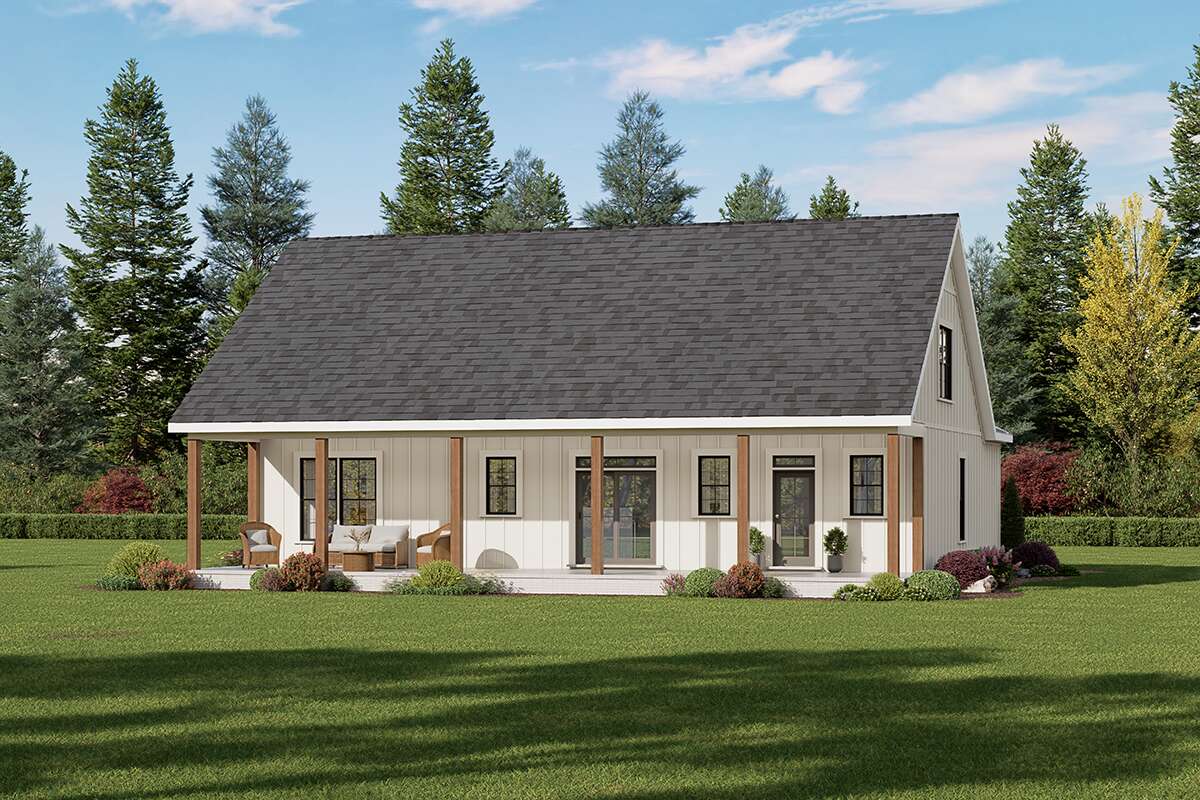
Bonus/Expansion Rooms
The optional loft adds nearly 300 sq ft of space—ideal for evolving needs. Whether used now or later for work, hobbies, or relaxation, it’s a flexible asset tucked comfortably within the home’s footprint.
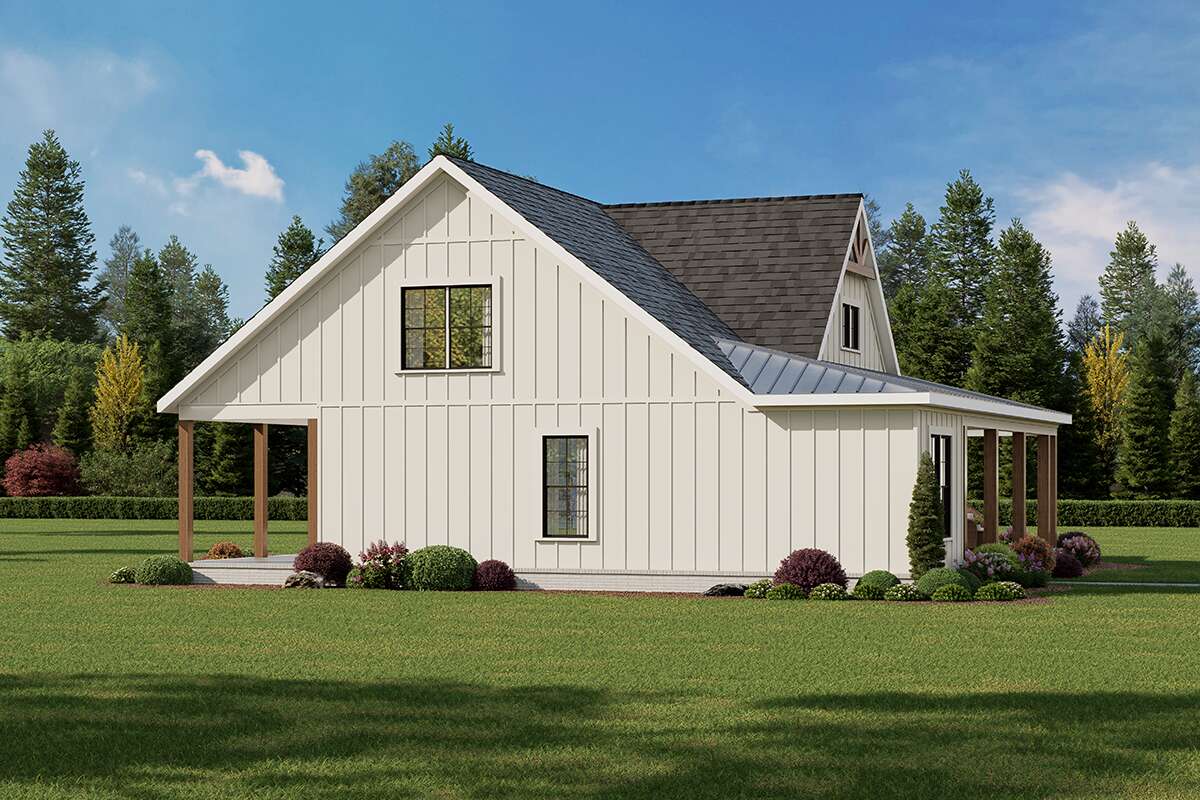
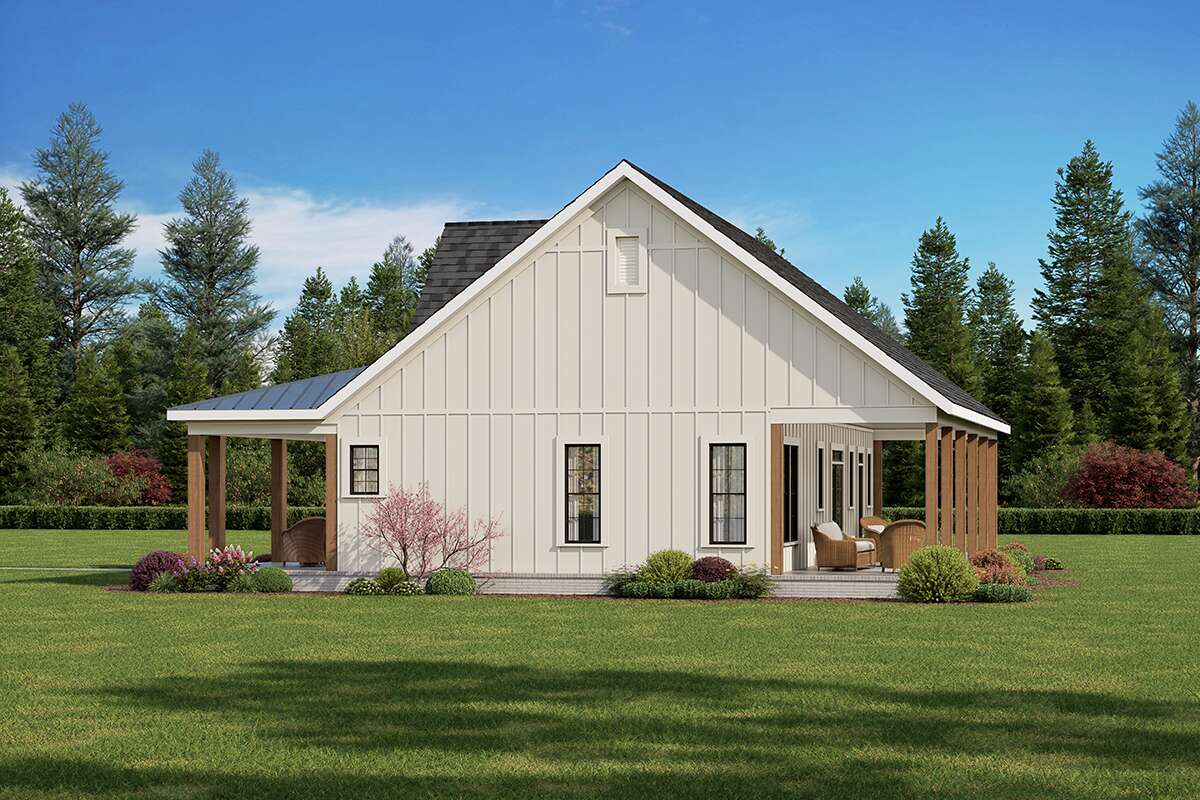
Estimated Building Cost
The estimated cost to build this home in the United States ranges between $350,000 – $500,000, depending on location, labor, and material choices.
This range reflects thoughtful design and smart use of space—a cozy and efficient modern farmhouse built for both daily life and simpler budgets.
In summary, this modern farmhouse plan offers balanced living with its inviting porches, practical layout, and optional loft. Compact yet flexible, it embodies modern design ideals with understated elegance—welcoming, adaptable, and timeless.
