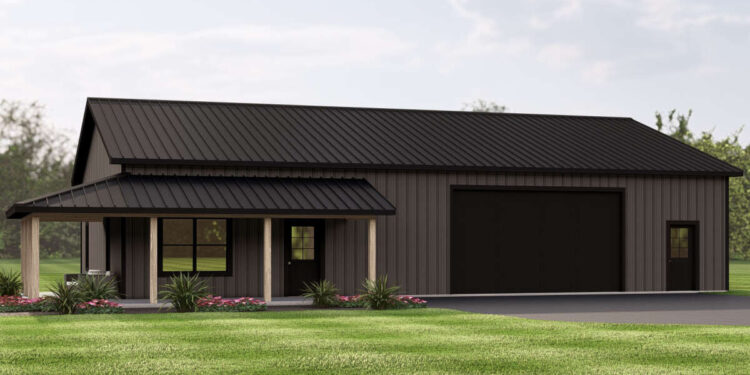Exterior Design
This modern barn-style cottage offers rustic aesthetics and practical form. Spanning 758 sq ft of heated living space, it’s nestled beneath a sizable 1,762 sq ft covered four-car garage—together creating a visually striking structure that blends utility with charm. With an overall covered footprint reaching 2,880 sq ft and 360 sq ft of porch/patio space, the design balances scale and shelter beautifully.
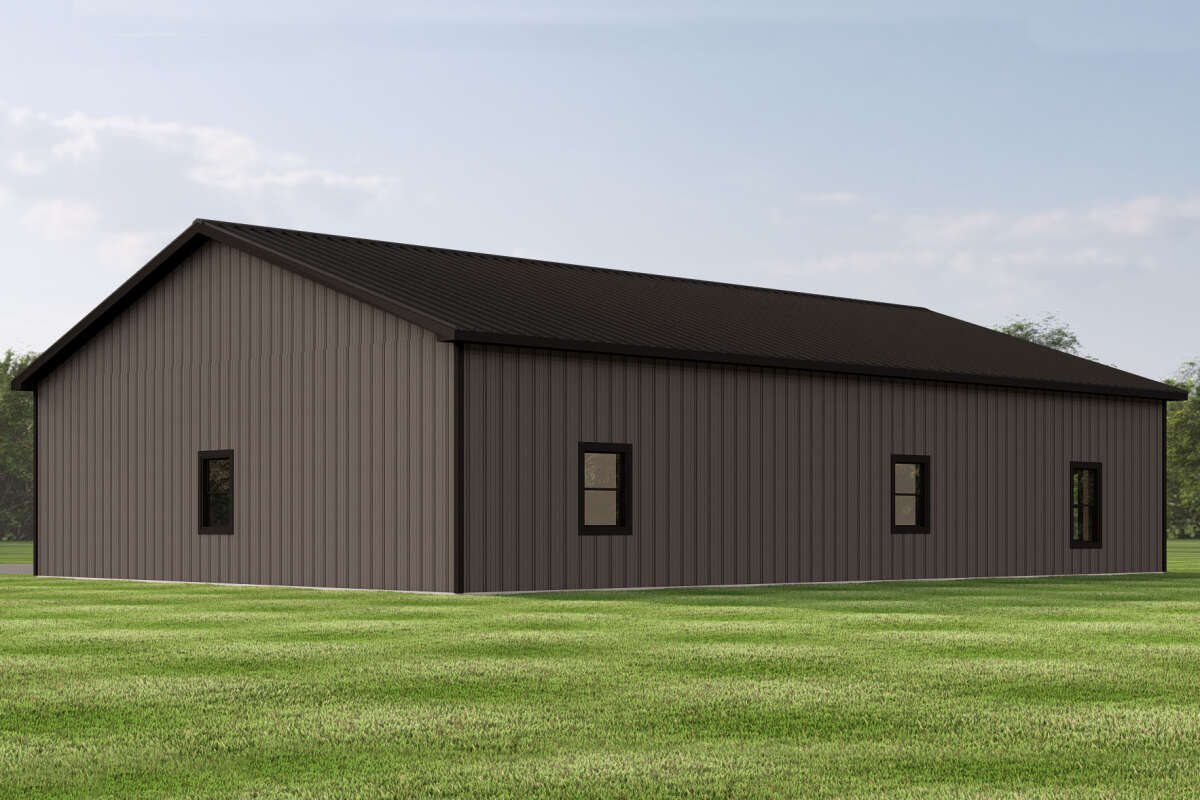
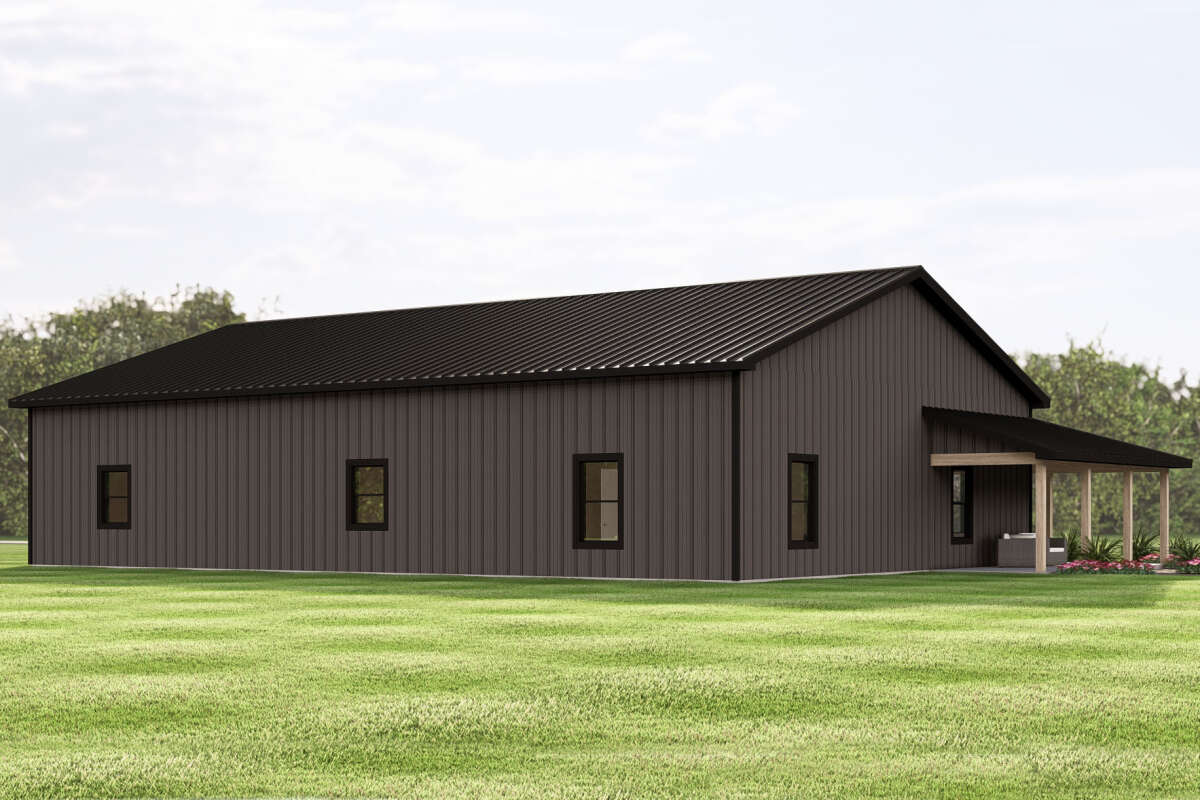
Interior Layout
The entire layout nestles comfortably on one floor, maximizing accessibility in a compact package. Designed for mobility and ease, each space contributes to an efficient, fluid experience.
Floor Plan:
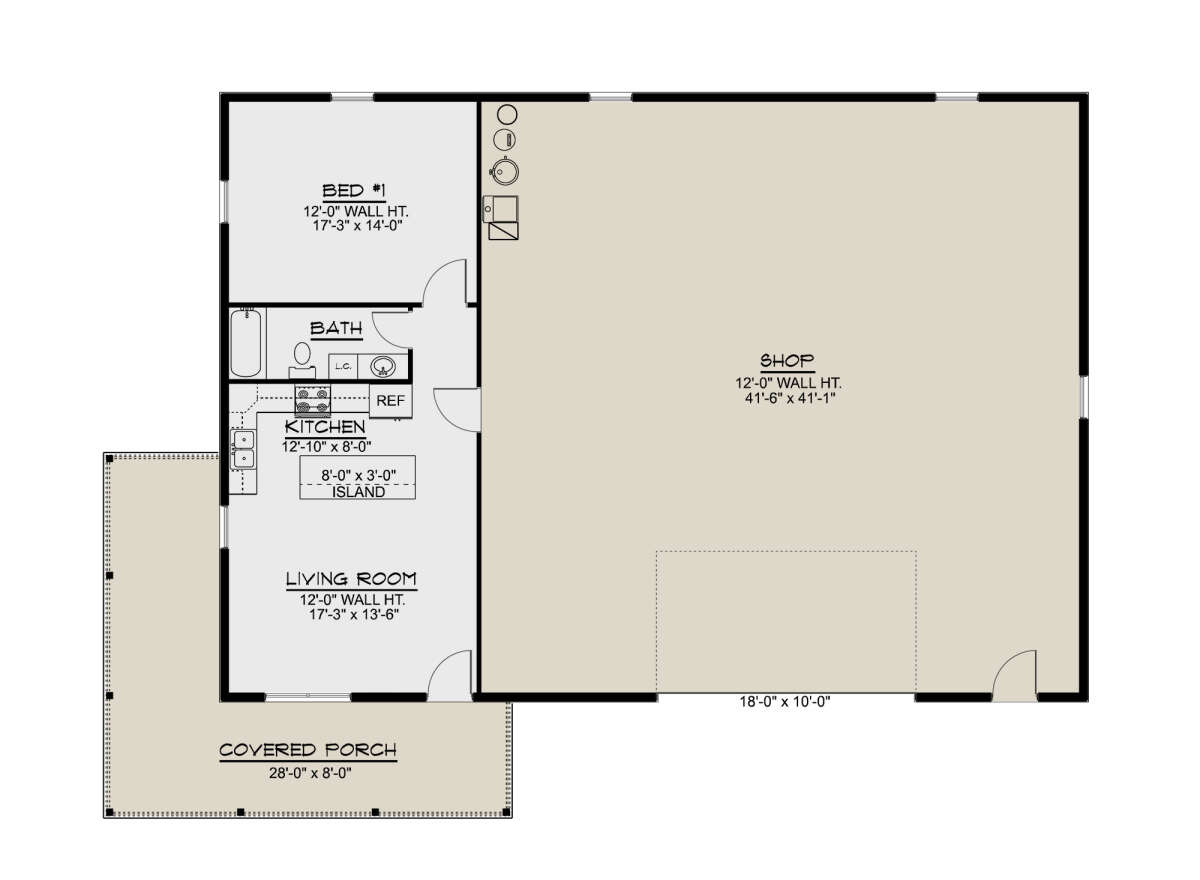
Bedrooms & Bathrooms
This plan includes a single well-proportioned bedroom and a full bathroom, perfectly suited for a guest suite, studio, or tranquil retreat. Every square foot is curated with intention—cozy and uncluttered.
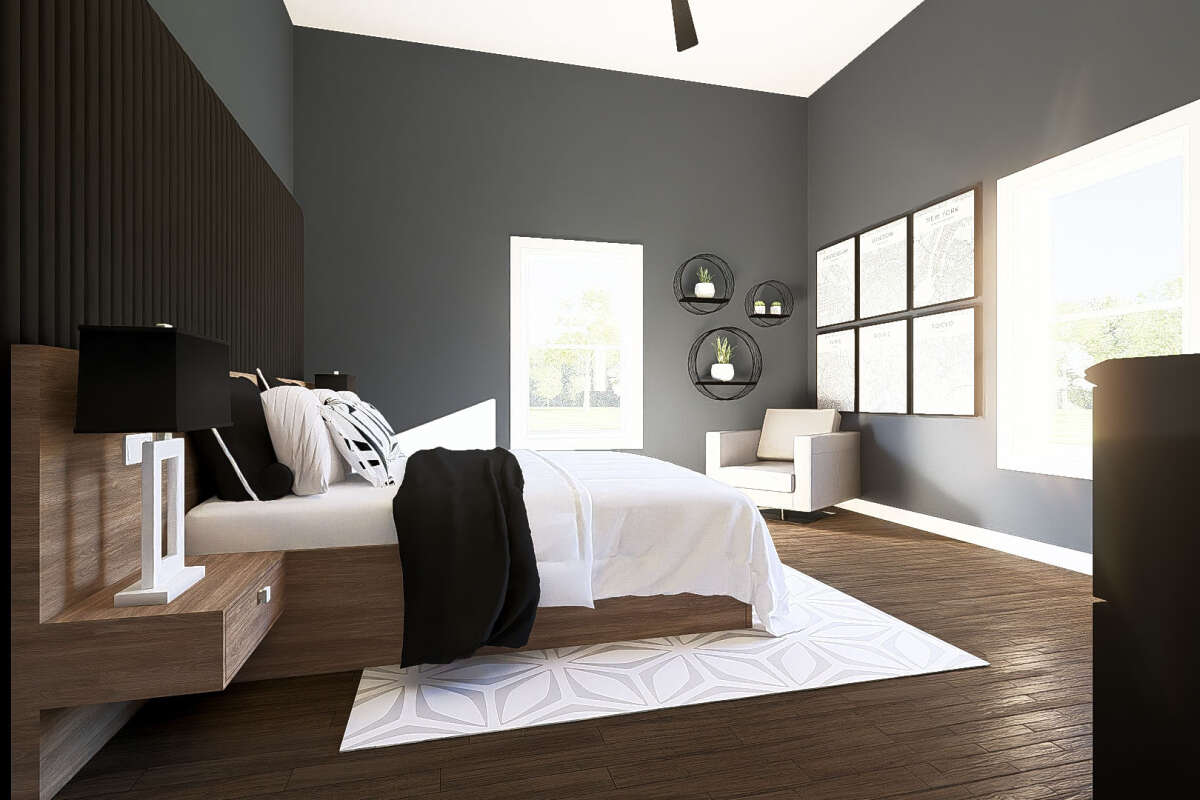
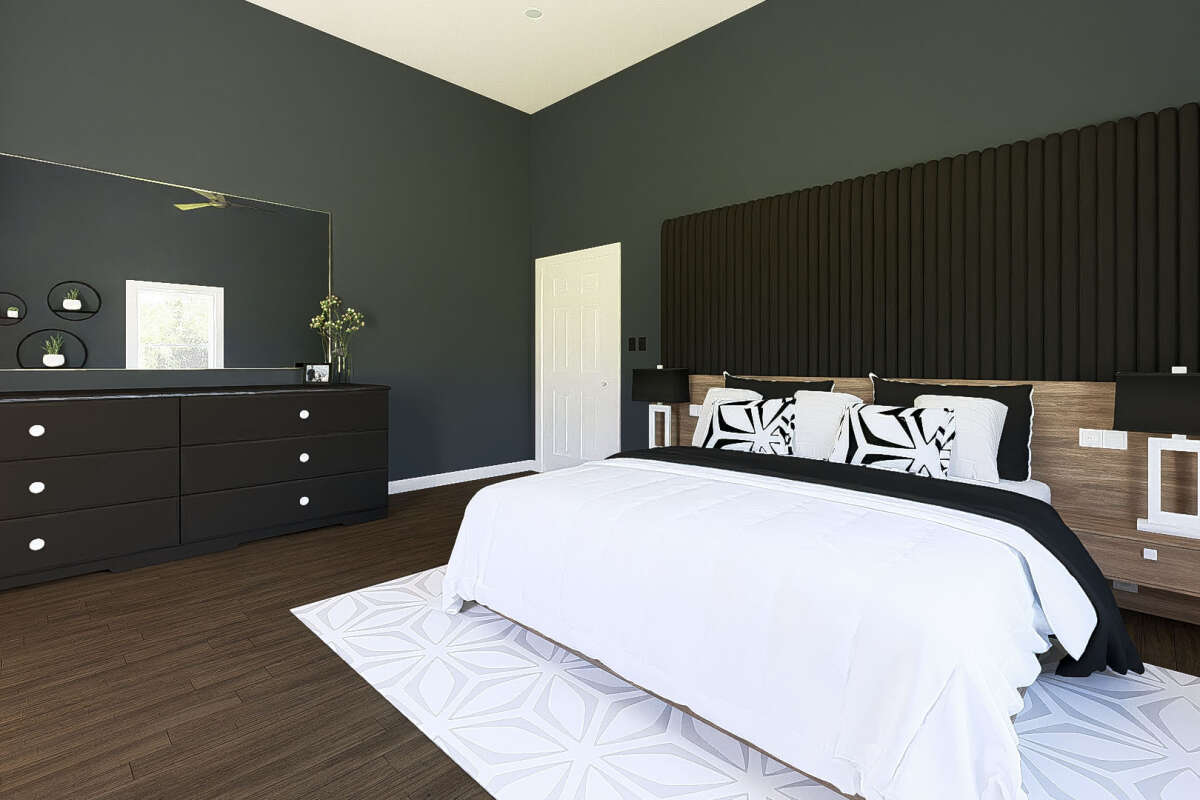
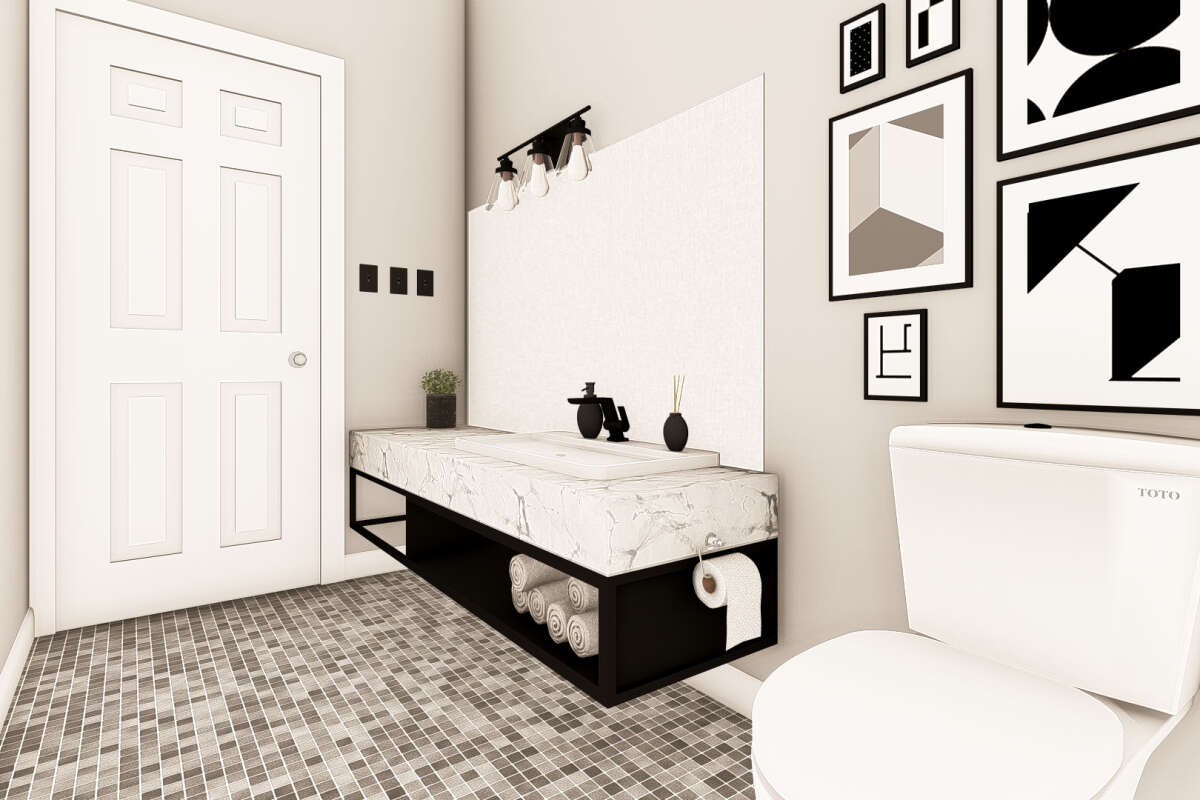
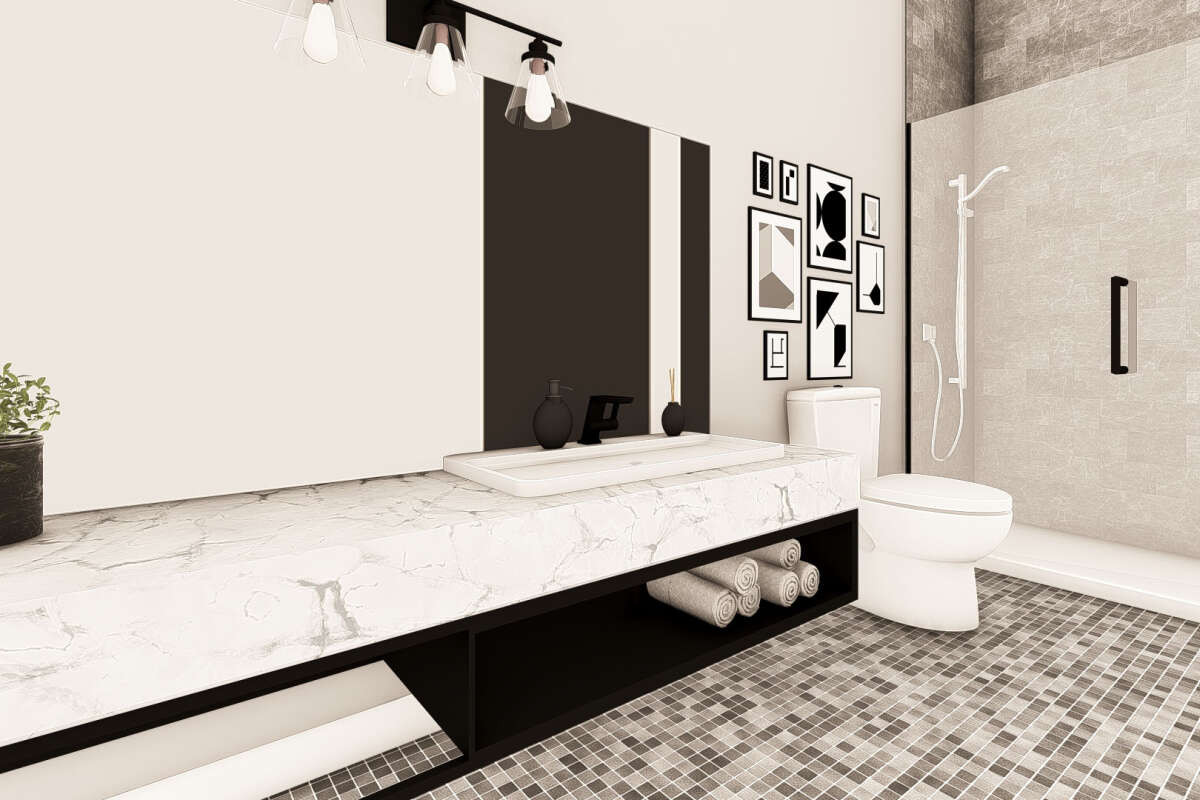
Living & Dining Spaces
The open living area is designed for flexibility and comfort. It could accommodate a small living/dining combo and remain light-filled and uncluttered—a nod to thoughtful, compact design.
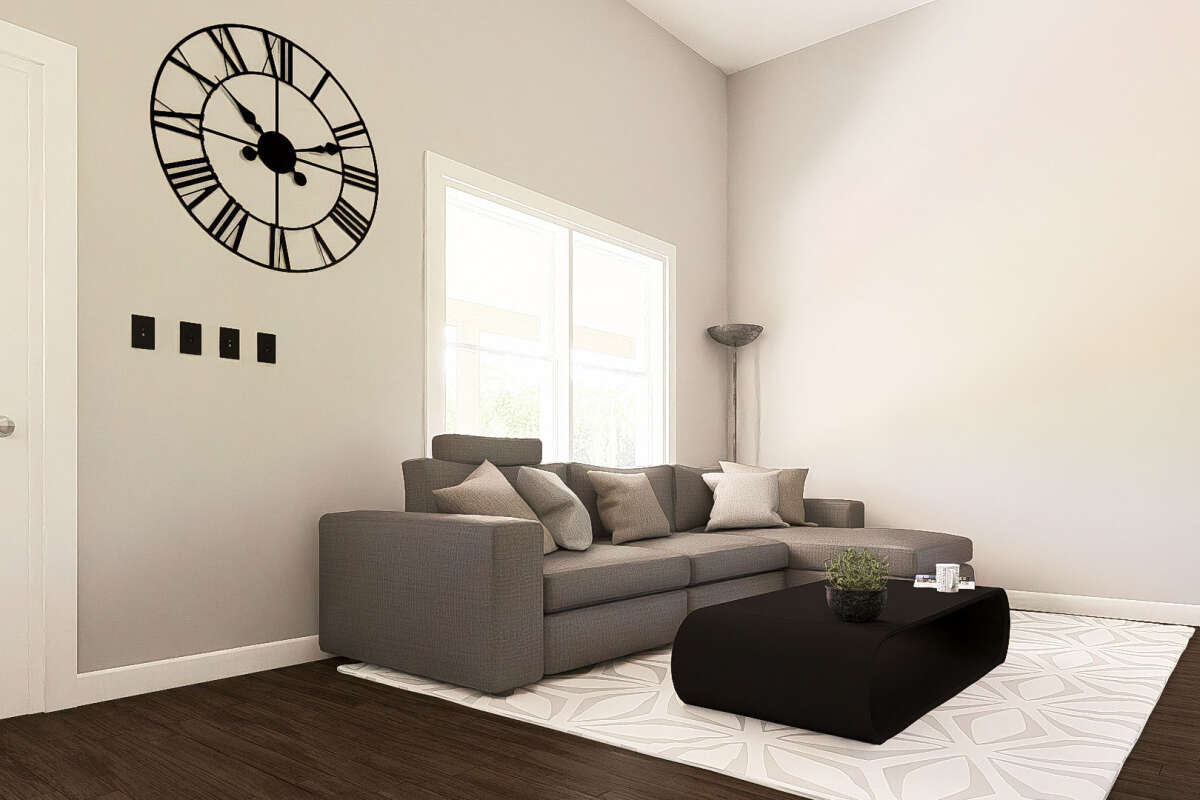
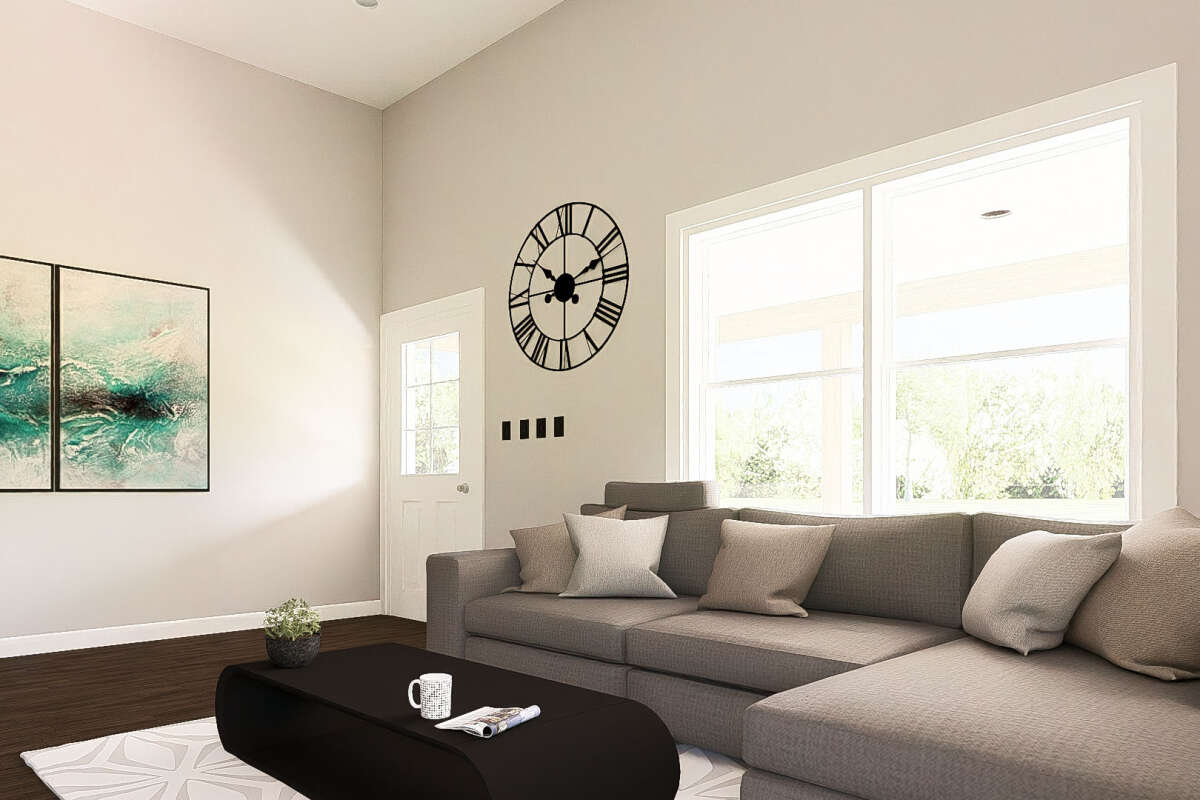
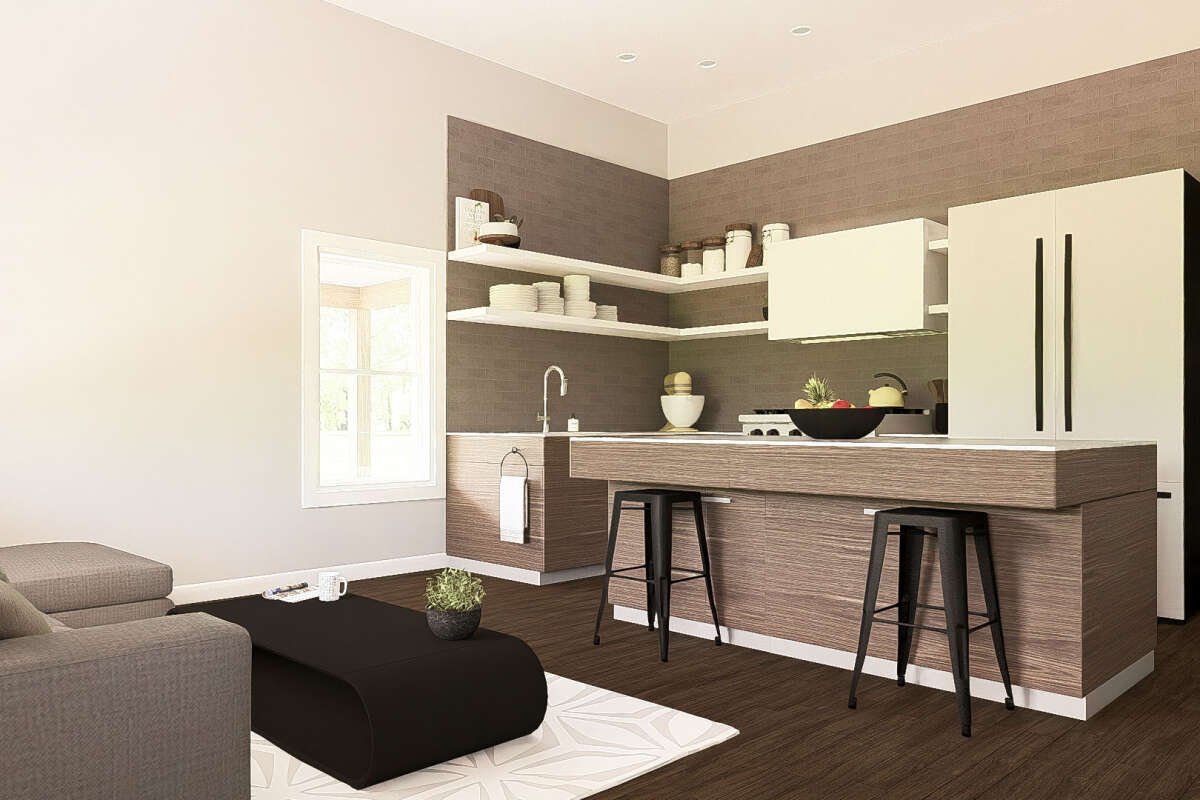
Kitchen Features
Though specific details aren’t listed, a plan of this size likely includes a minimalist kitchen setup—smartly positioned within the living space for seamless flow and functional ease.
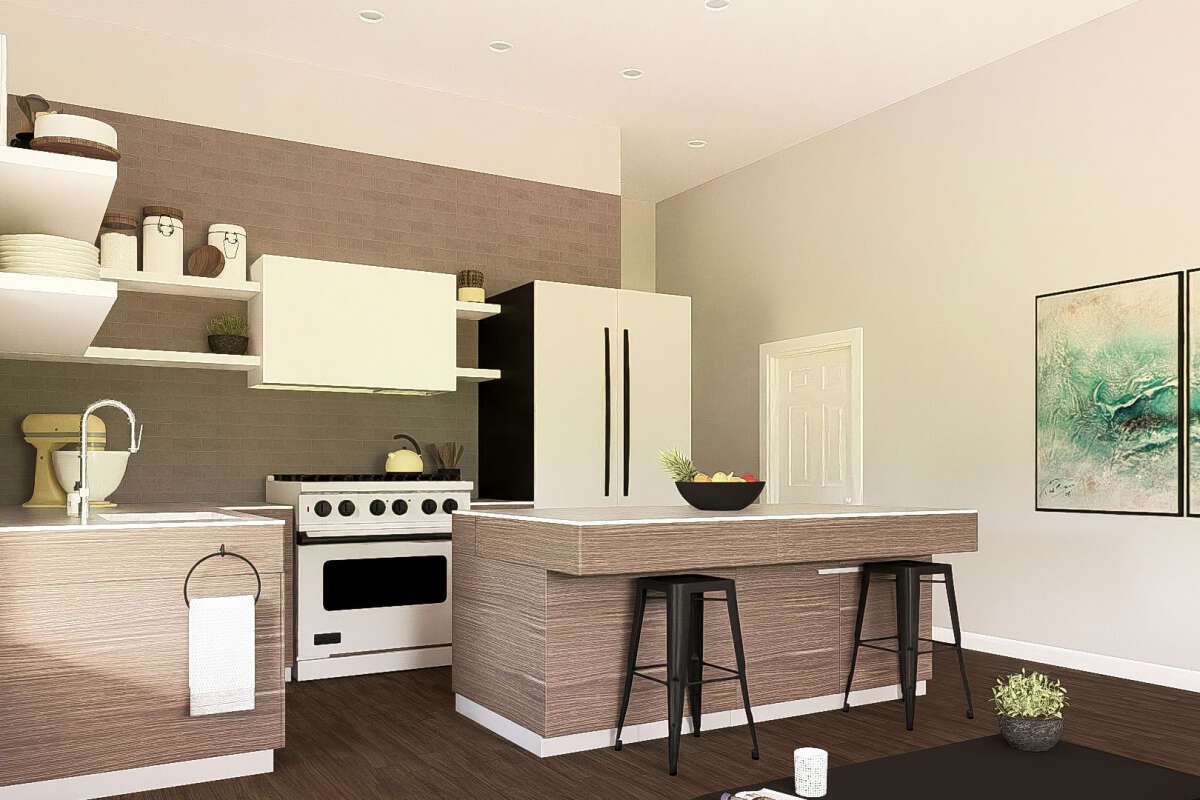
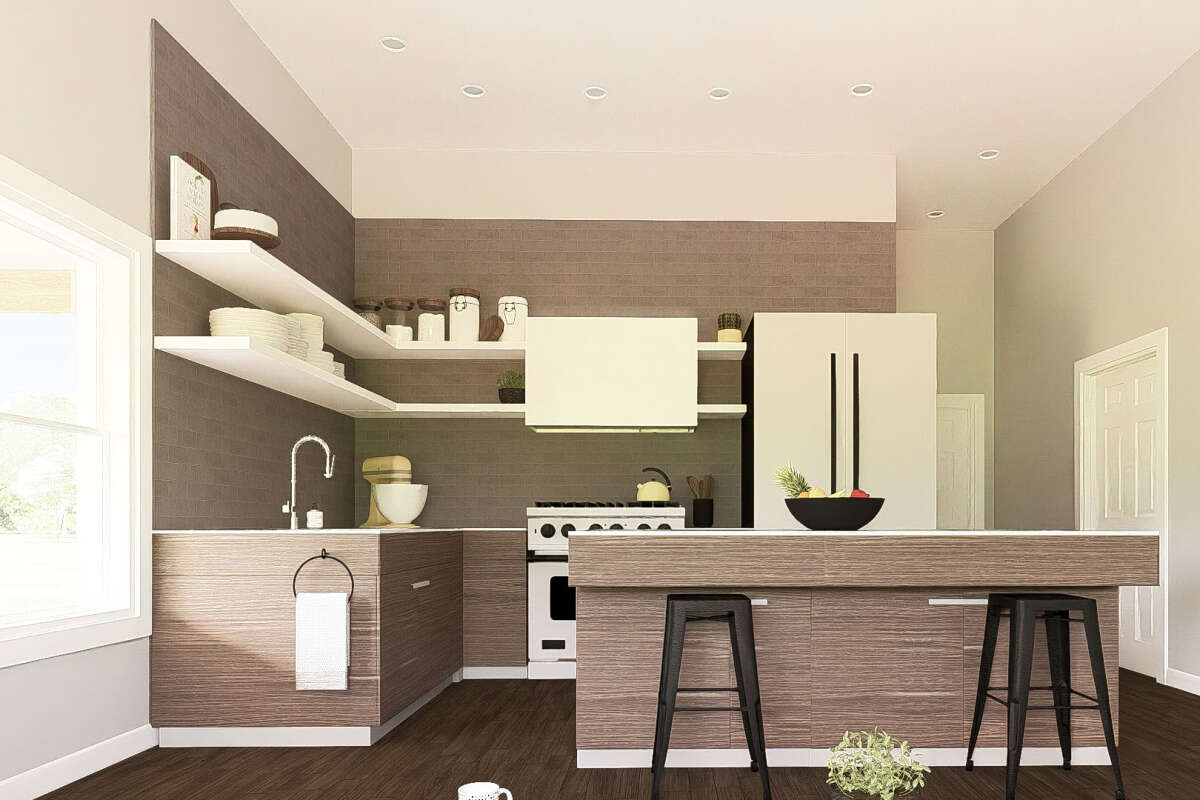
Outdoor Living (porch, deck, patio, etc.)
With 360 sq ft dedicated to porch or patio, outdoor living is very much part of the plan. Envision a shaded area for morning coffee, a small seating cluster, or a quiet spot for relaxation—without demanding extra indoor square footage.
Garage & Storage
The oversized, covered four-car structure is the standout feature—1,762 sq ft of flexible space sheltered under one roof. It’s a garage, workshop, storage area, or even future expansion zone all in one—an ideal setup for tools, vehicles, or creative projects.
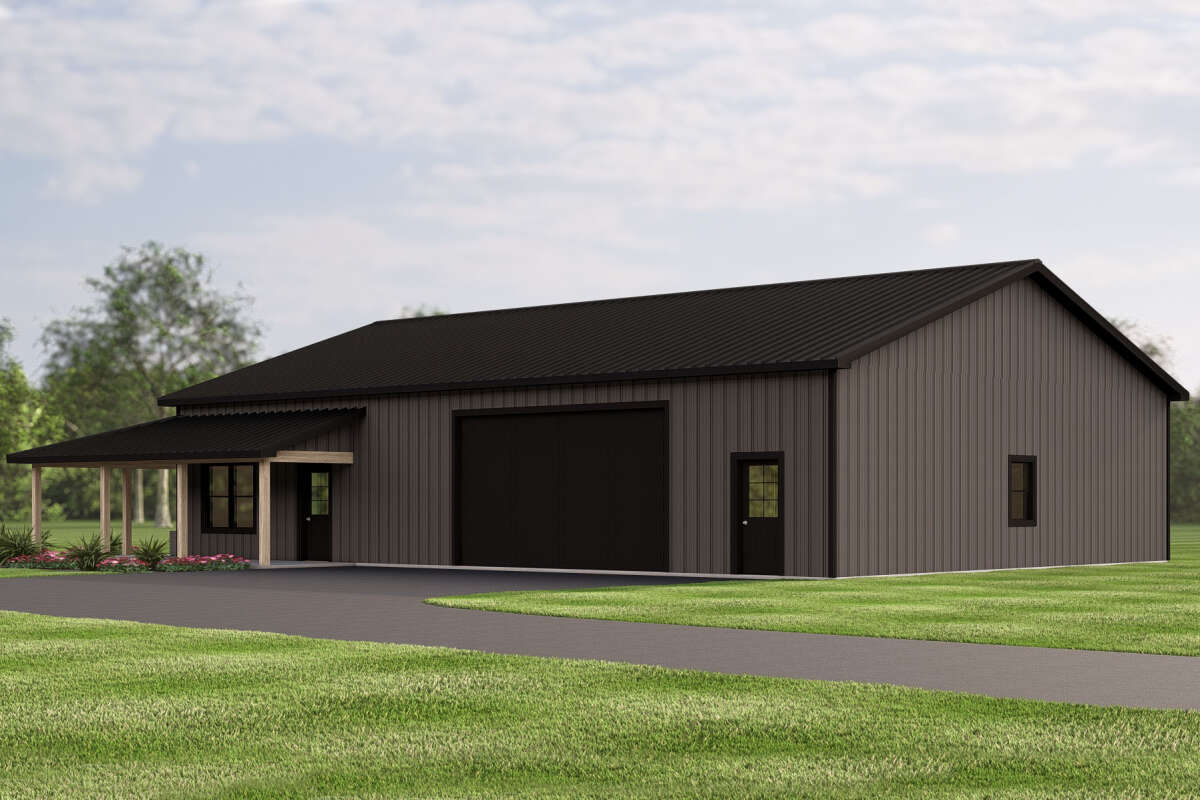
Bonus/Expansion Rooms
This barn-style plan doesn’t include traditional bonus rooms, but the garage’s scale and openness offer tremendous expansion potential. Add a workshop, guest quarters, or studio in the future—without stepping outside the original envelope.
Estimated Building Cost
The estimated cost to build this barn cottage in the United States ranges between $200,000 – $350,000, depending on location, labor, and materials.
This reflects a plan that combines functional living, generous garage, and covered space in one—an efficient and character-rich solution that balances presence and practicality.
In summary, this barn plan creates a thoughtful balance between compact living and generous shelter. With its practical 758 sq ft living area, large integrated garage, and covered outdoor space, it’s perfect for those seeking flexibility, durability, and rustic flair. It’s a barn, a cottage, a plan for today—and a canvas for tomorrow.
