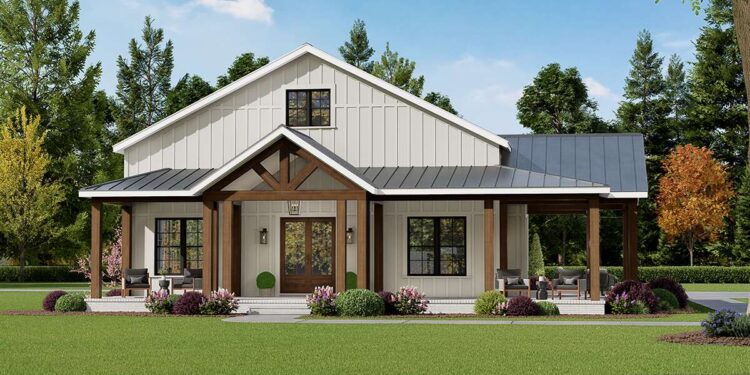Exterior Design
This barn-inspired home spans about 1,743 sq ft of heated living space with a striking layout and generous outdoor areas. A wrap-around porch and side porches contribute to a total of approximately 924 sq ft of porch and patio space—ample room for relaxing, grilling, or lounging outdoors.
The exterior façade includes classic barn form cues: steep roof pitches, wide overhangs, and a large garage mass to one side. A 3-car side-entry garage (≈ 1,777 sq ft unheated including garage) helps preserve the visual frontage while providing generous covered vehicle and storage space.
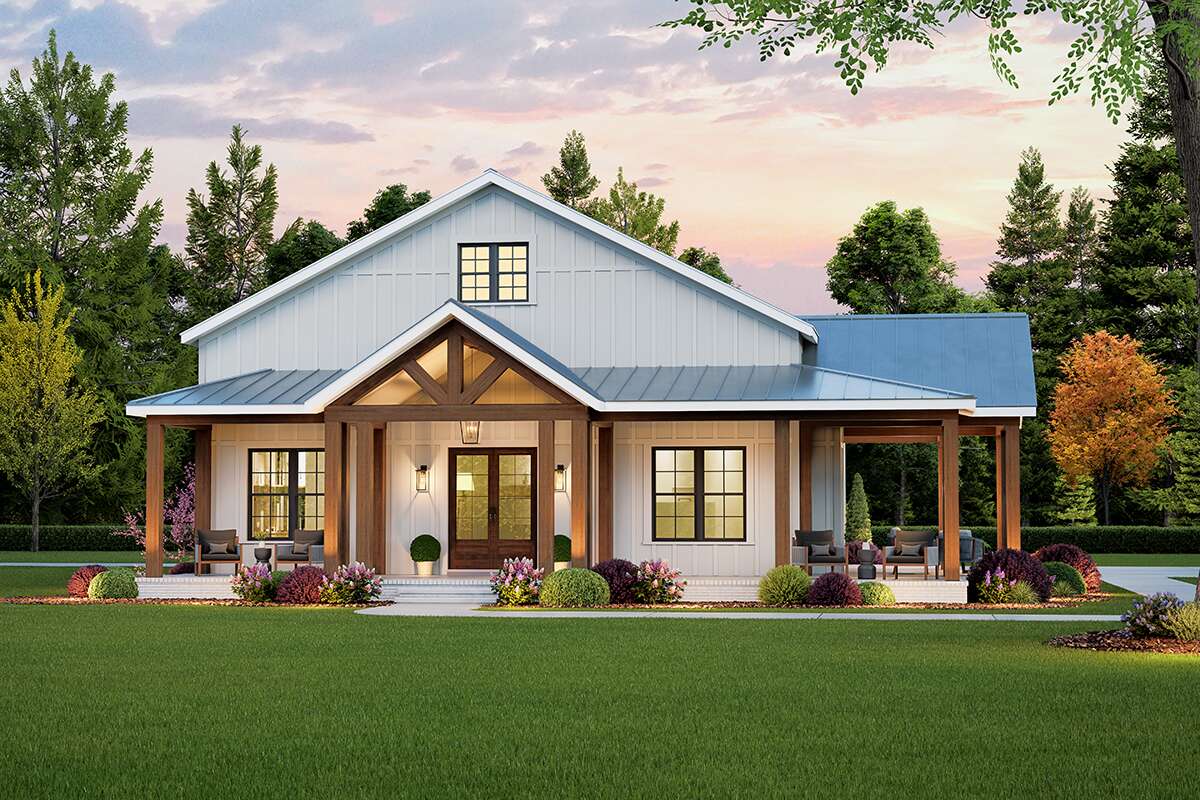
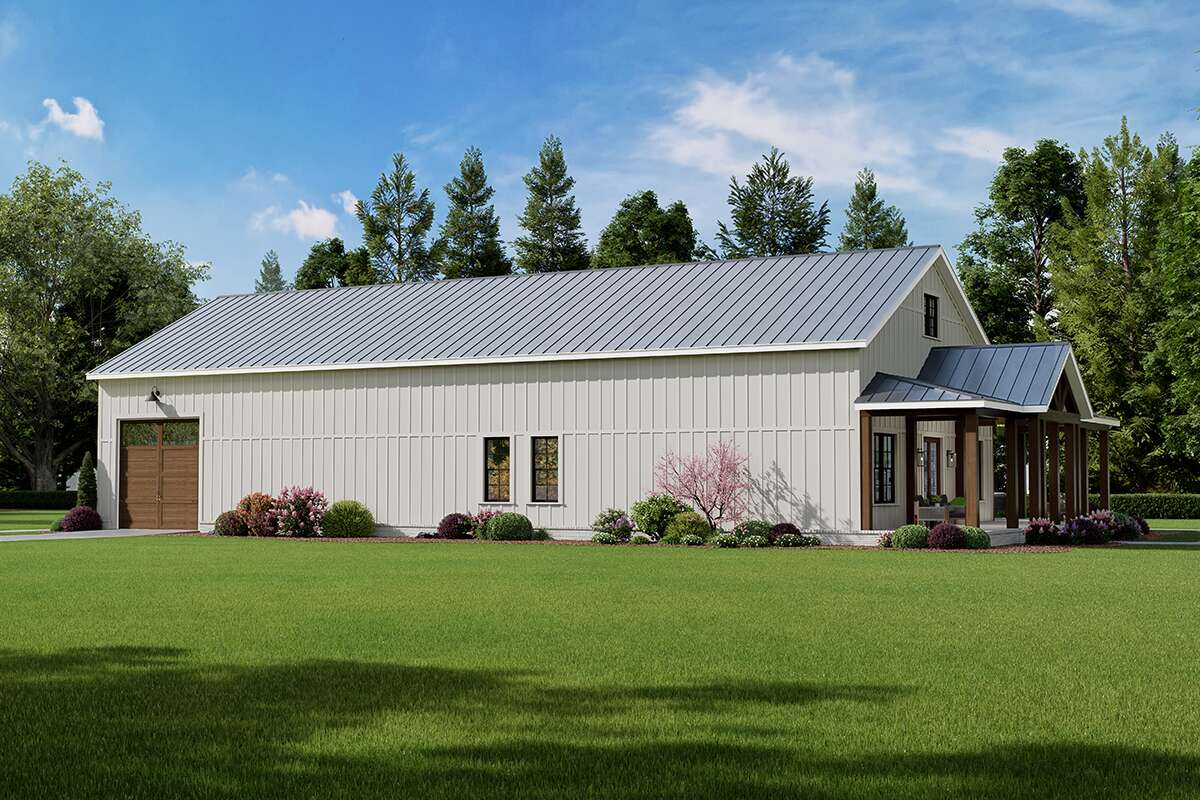
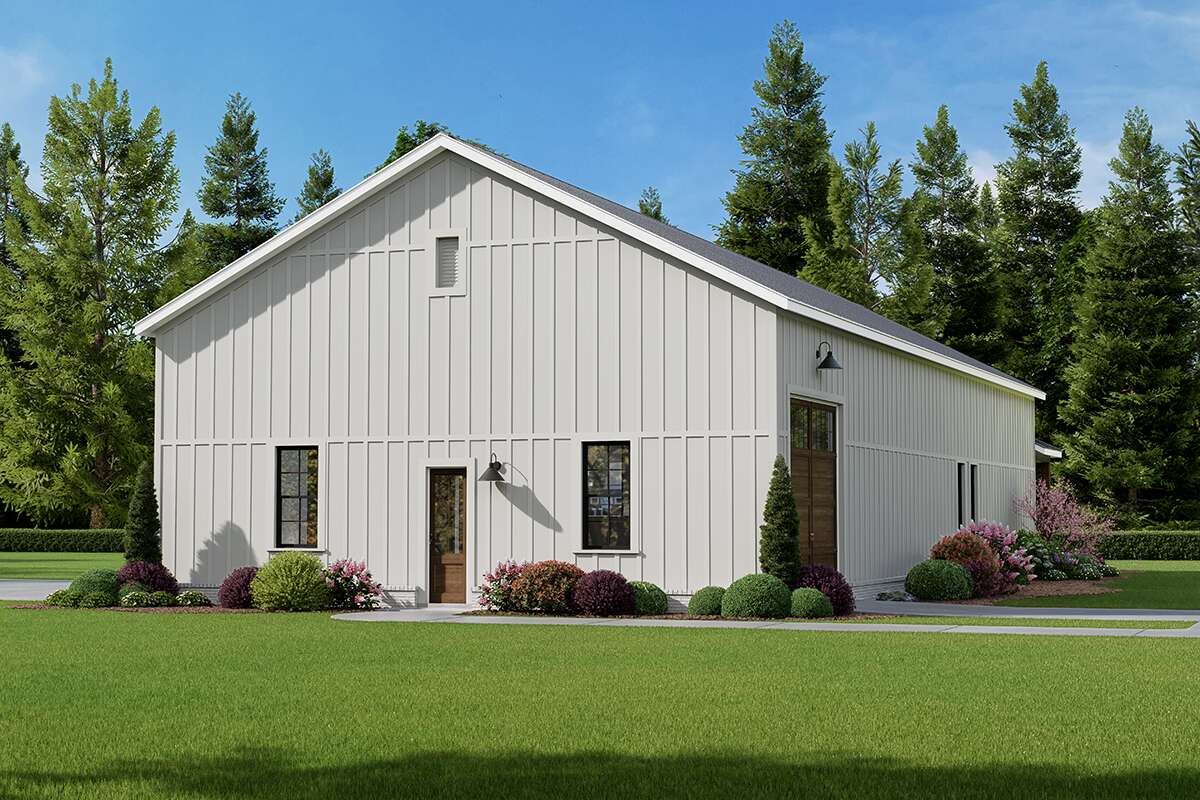
Interior Layout
The floor plan is a single story, with all **1,743 sq ft** on one level—a design that favors accessibility and ease of living. Ceilings throughout are **10 feet** high, enhancing volume and sense of openness inside, especially in the shared living spaces.
Centralized to the plan are the living, dining, and kitchen spaces, laid out in an open configuration that lets natural light flow through from front to porch and rear. A mudroom / laundry near the garage entrance helps manage daily traffic, keeping clean-ups and outdoor transitions tidy.
Floor Plan:
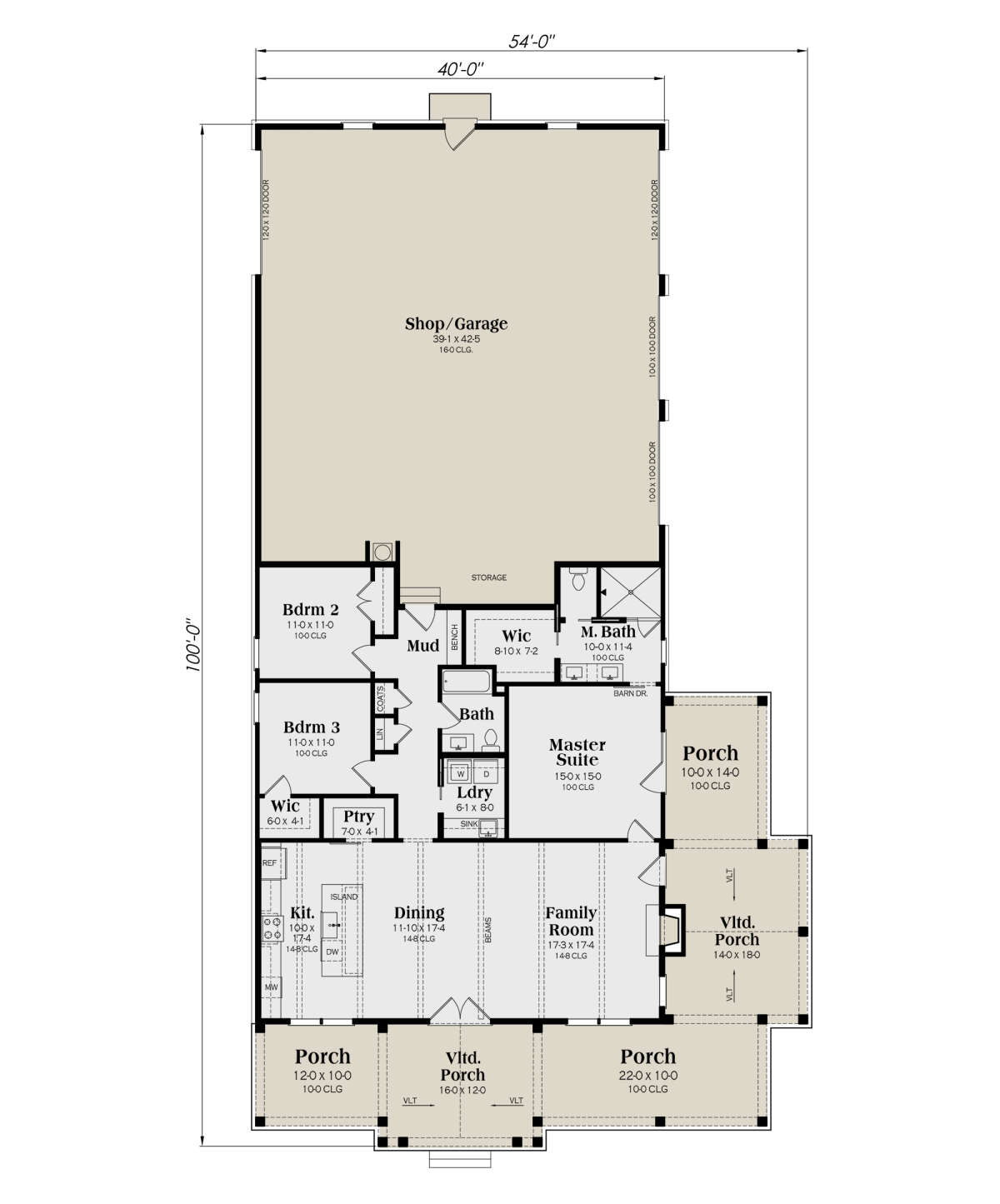
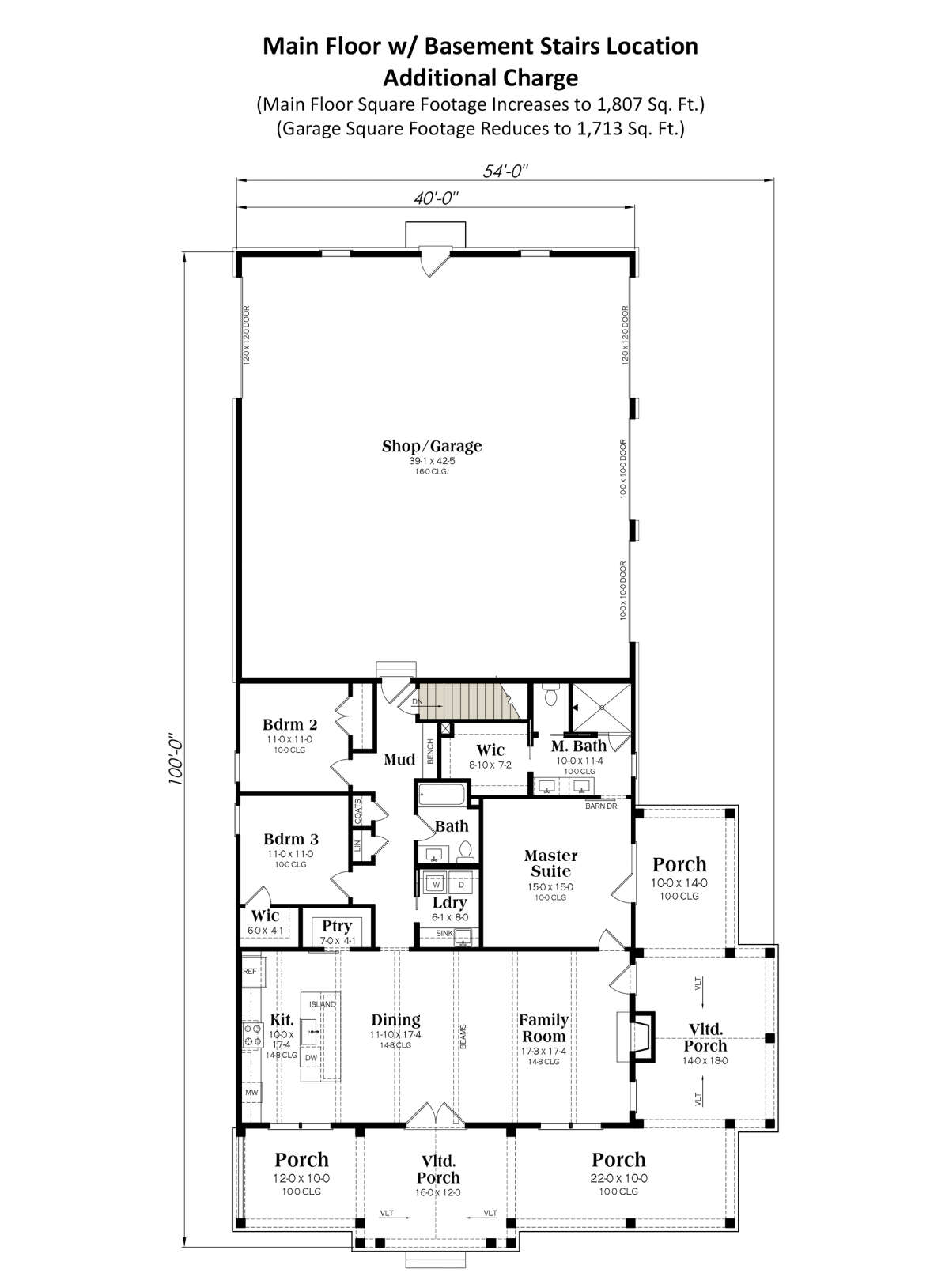
Bedrooms & Bathrooms
This home includes **3 bedrooms** and **2 full bathrooms**. The master suite is situated to offer privacy, likely isolated somewhat from the other bedrooms so rest and retreat are preserved.
The two additional bedrooms share a hall bath, with thoughtful partitioning to keep the private bedroom areas quieter and more separated from the main gathering zones.
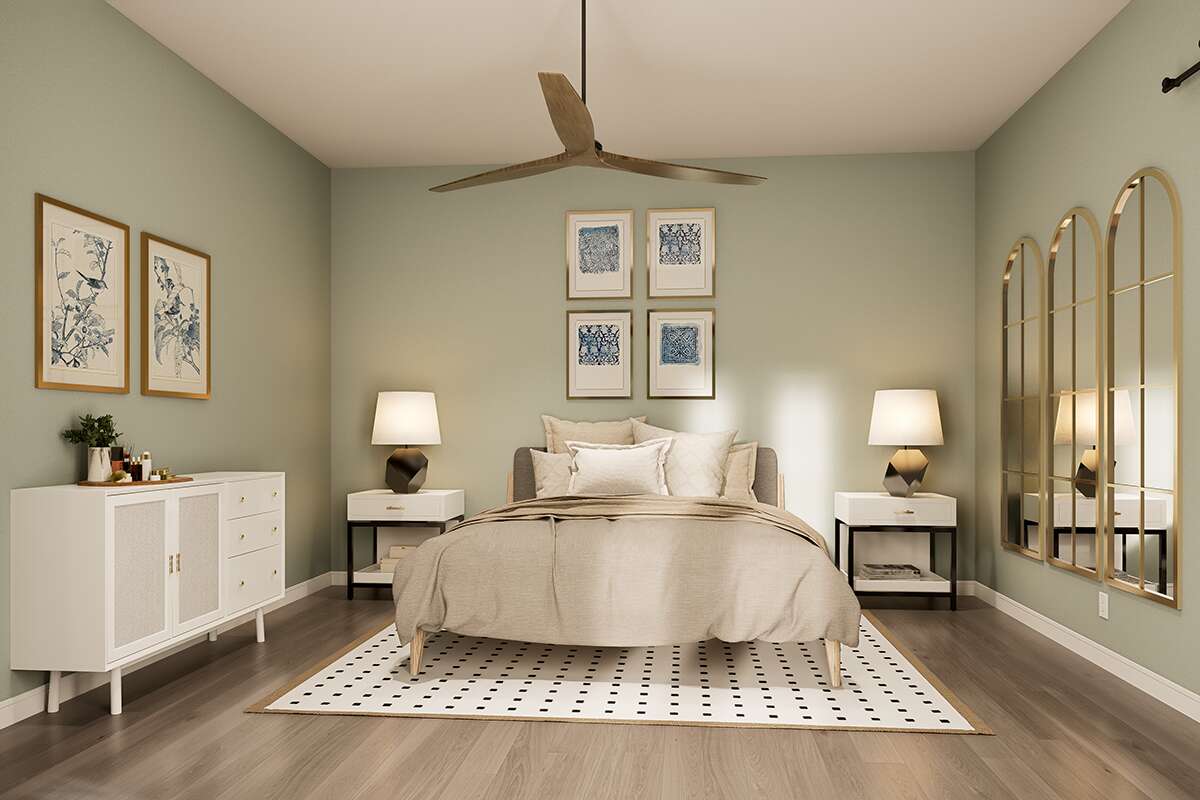
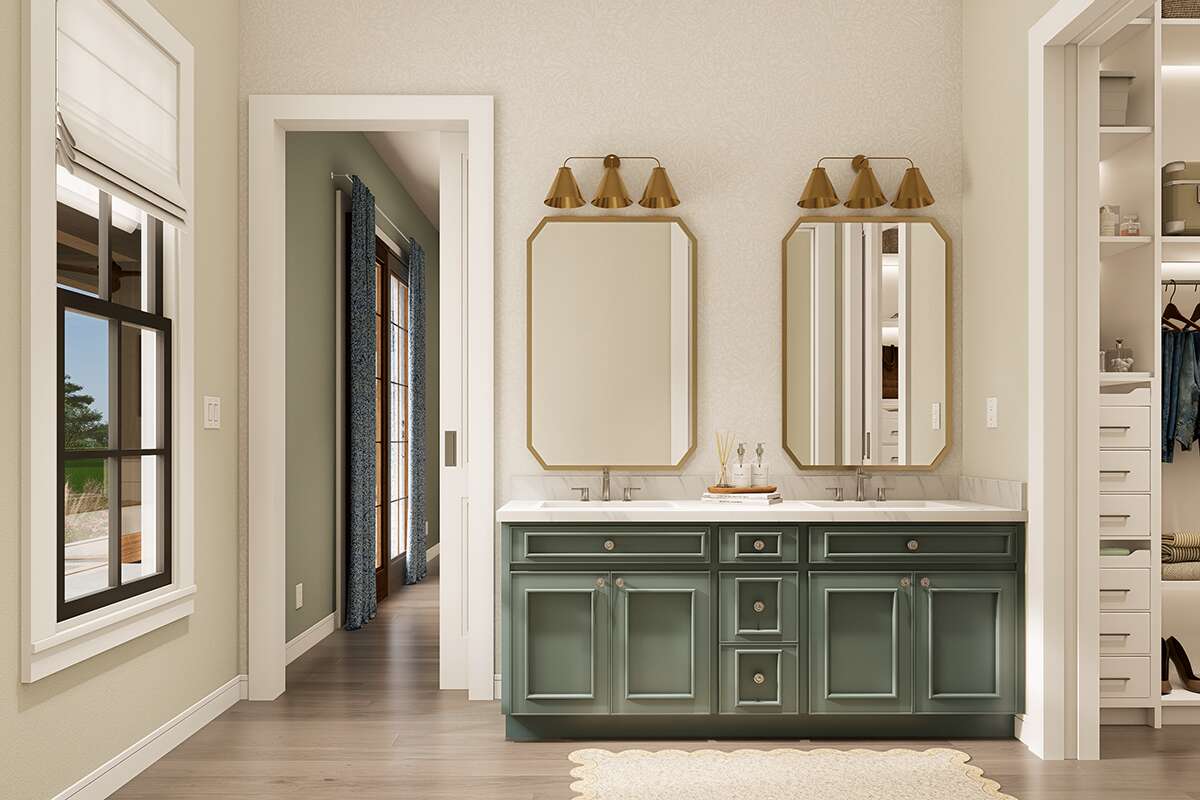
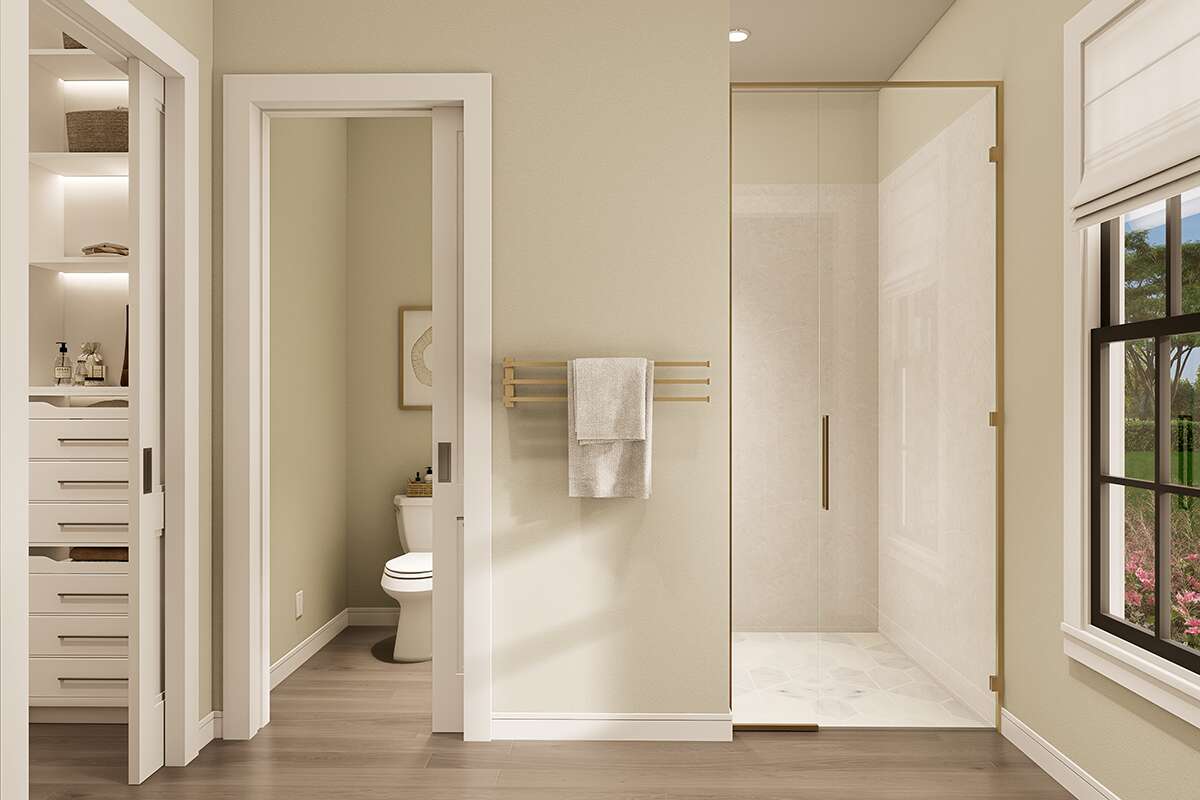
Living & Dining Spaces
The open great room (or living room) is designed for both comfort and gathering: large windows and porch doors bring light and a sense of connection to the outdoors. This design emphasizes gathering, conversation, and fluid movement between spaces.
The dining space is integrated, positioned to share the openness of the kitchen and living areas, and with easy access to the porch areas so meals or entertaining can spill outside when desired.
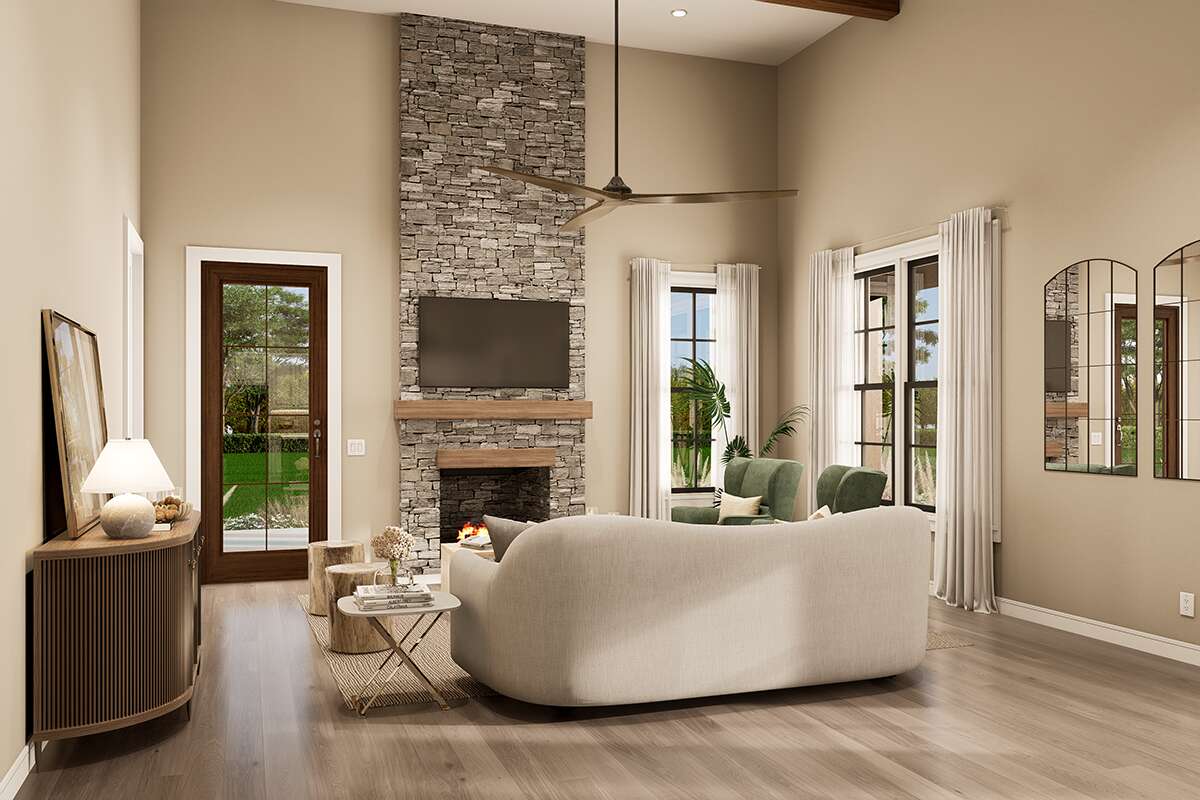
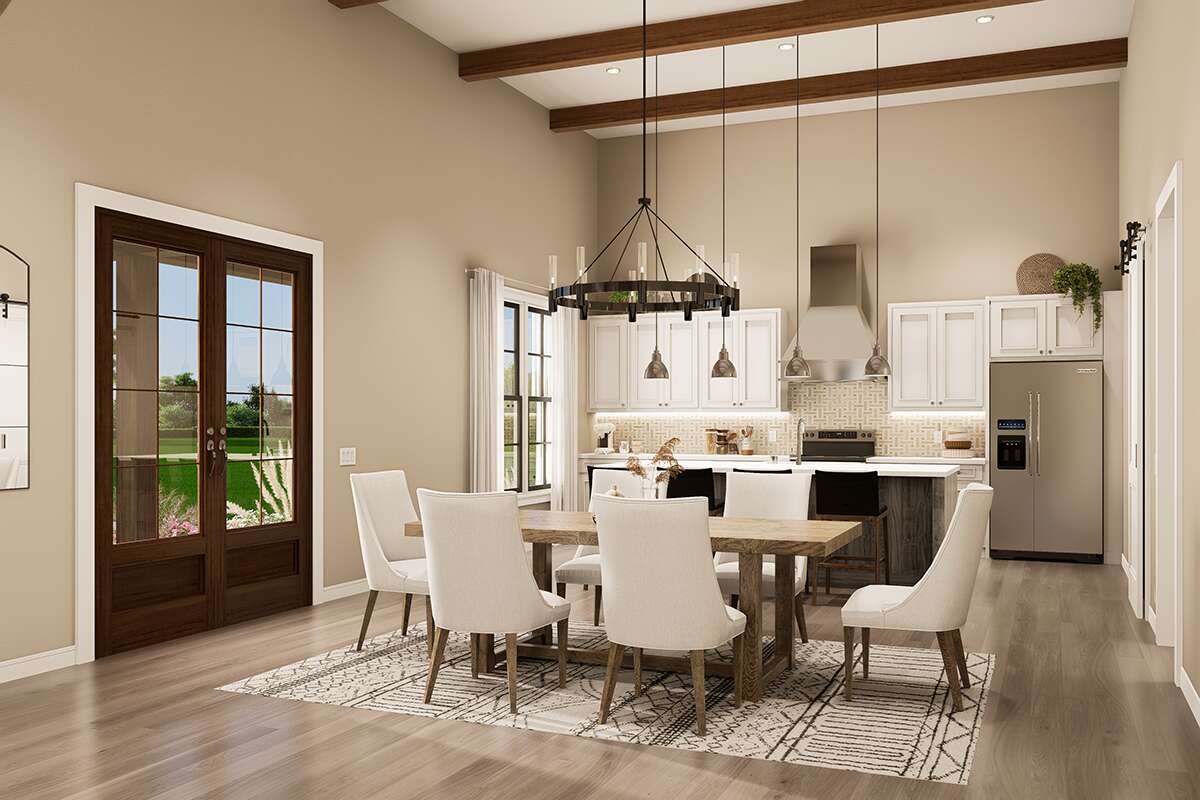
Kitchen Features
The kitchen centers around a functional island, supporting cooking and informal dining. Its layout is practical, intended to balance usability with staying visually part of the shared living space.
Storage is supported by nearby pantry and utility spaces, and proximity to the mudroom / laundry helps manage flow and clutter. The design reflects that “work zones” are important in a home of this scale.
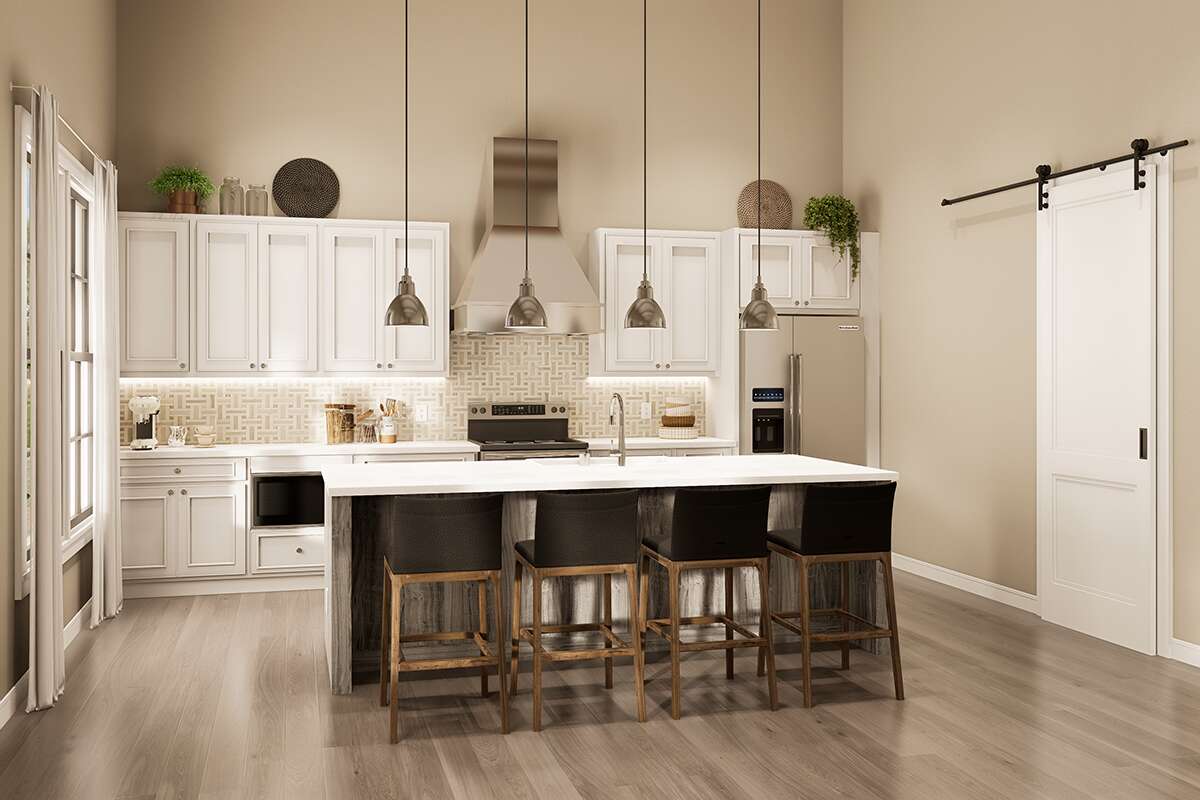
Outdoor Living (porch, deck, patio, etc.)
Outdoor living is one of the strong features: ~924 sq ft of porch/patio (front, side, and possibly rear/side-wrap) gives flexibility to enjoy shade, sun, and scenic views. Covered porch areas enhance usability in different seasons.
The side-entry garage helps keep the front façade clean, making porch spaces visible, usable, and welcoming without being compromised by garage doors dominating sightlines.
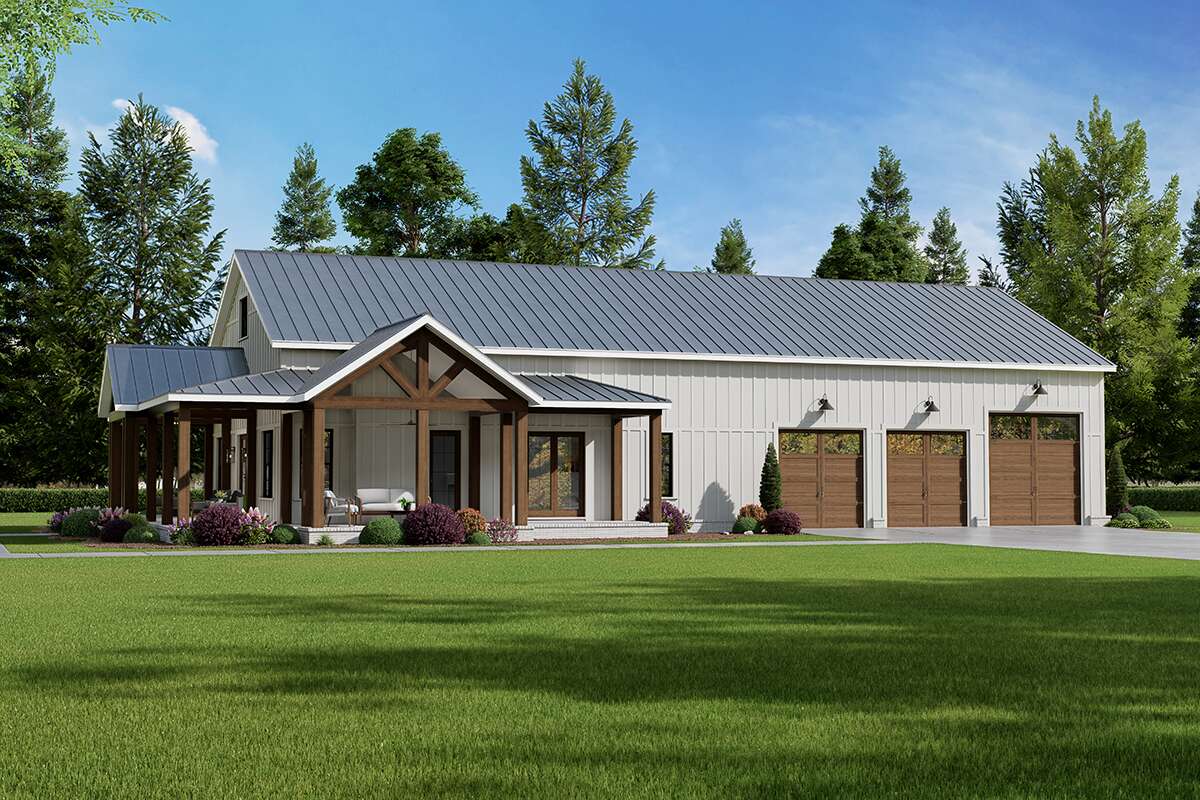
Garage & Storage
A 3-car side-entry garage (part of the ~1,777 sq ft unheated area) provides extensive vehicle and gear storage. Side entry helps preserve aesthetics by tucking the garage away from front view.
Interior storage is managed via closets, pantry, mudroom / laundry, and likely storage areas integrated into porch perimeters or eaves. This design seems built for more than minimal storage—it expects an active, lived-in home.
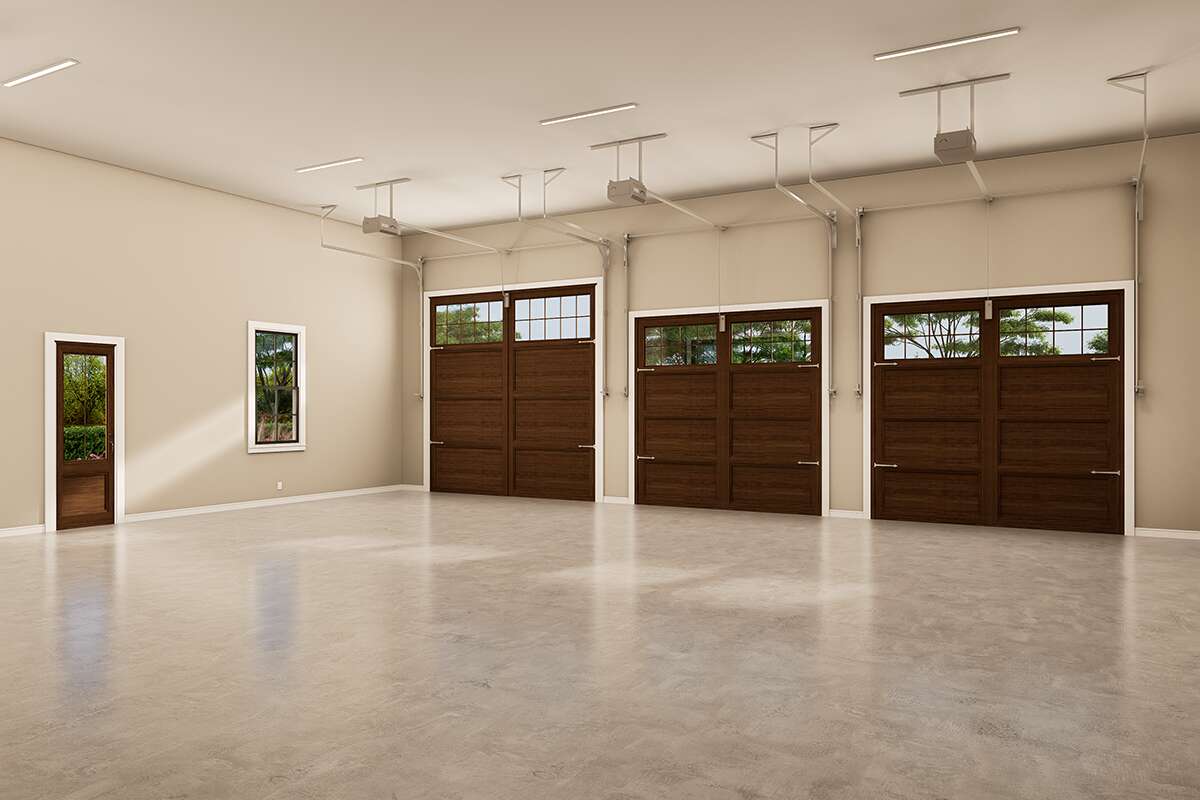
Bonus/Expansion Rooms
There is no explicit bonus room (above the garage or otherwise), but the large porch/patio footprints and unheated garage areas may offer potential for future conversion or expansion depending on budget, climate, and local code. The wide plan and clean roof form may support attic storage or partial lofts in some zones.
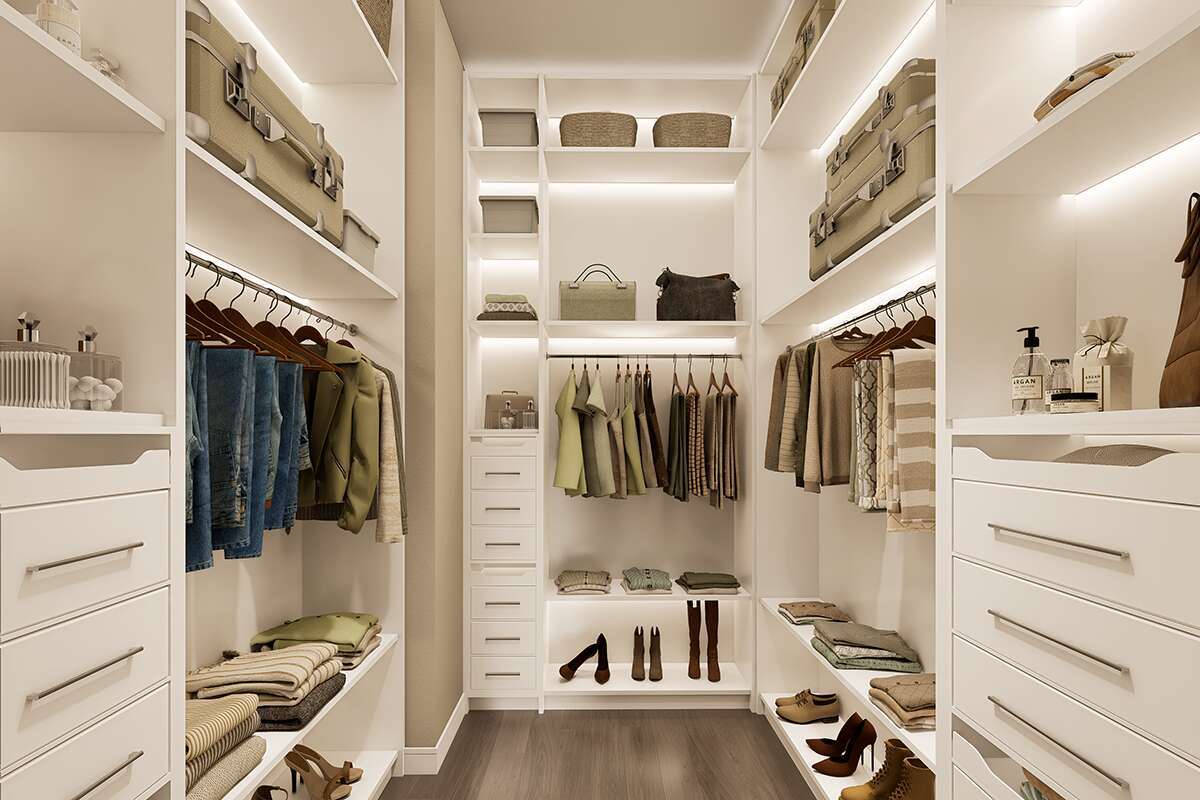
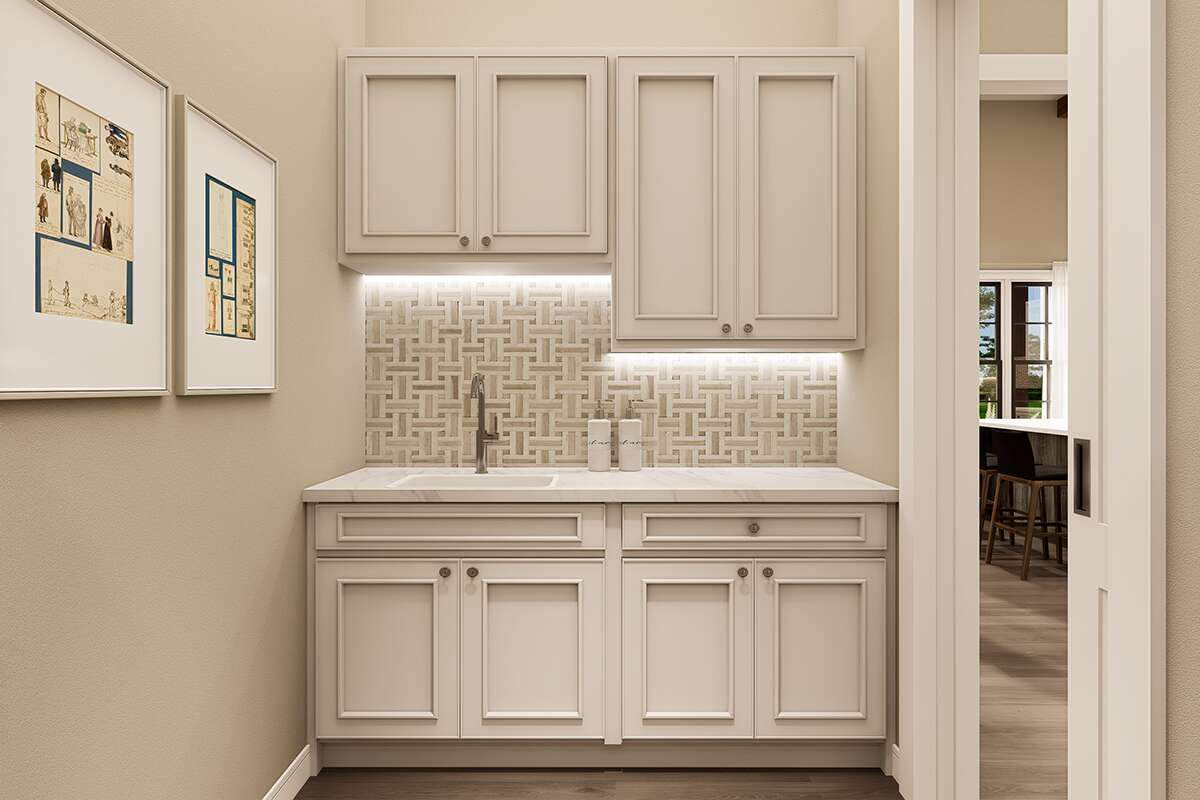
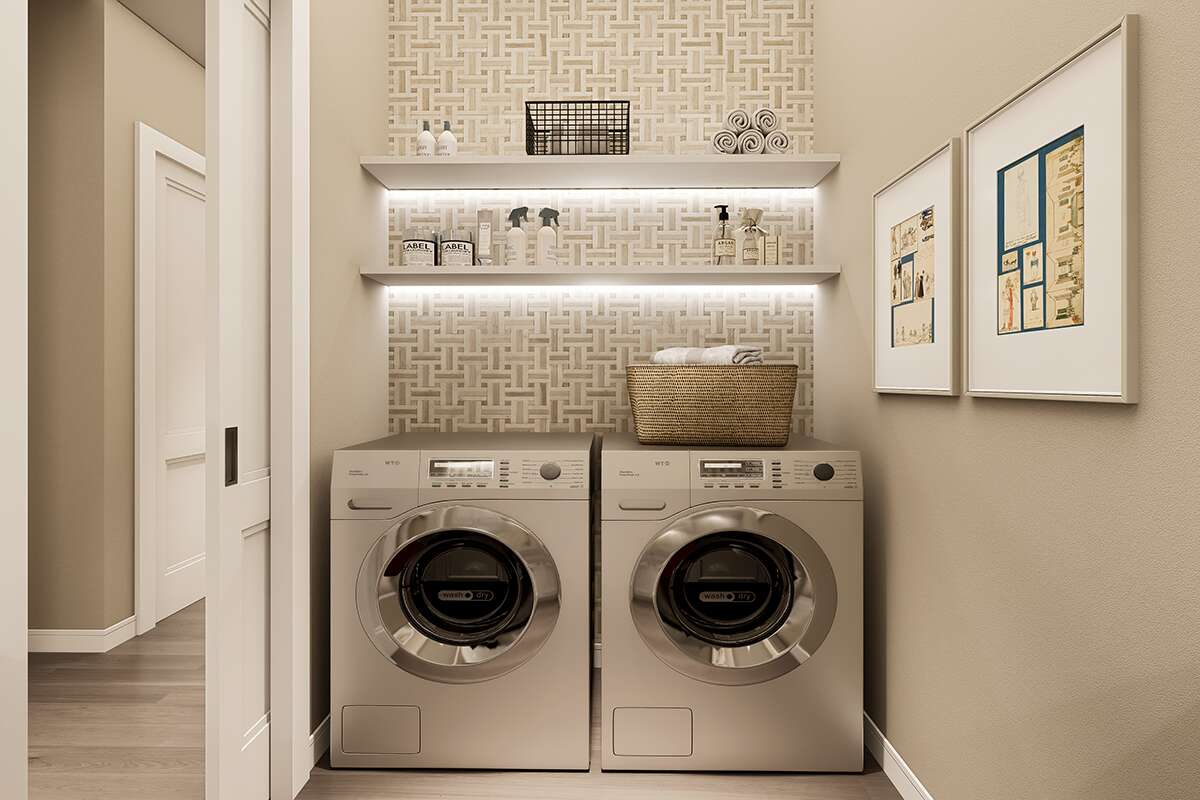
Estimated Building Cost
The estimated cost to build this home in the United States ranges between $450,000 – $700,000, depending on location, labor costs, quality of materials, and finish choices. Large porches and a 3-car garage tend to push costs higher, as does higher ceiling height.
In summary, this barn-style plan delivers roomy, versatile living in a single story. With 3 bedrooms, abundant outdoor porches, a large garage, and open common space, it offers flexibility, comfort, and visual appeal—perfect for someone wanting barn charm without sacrificing modern convenience.
