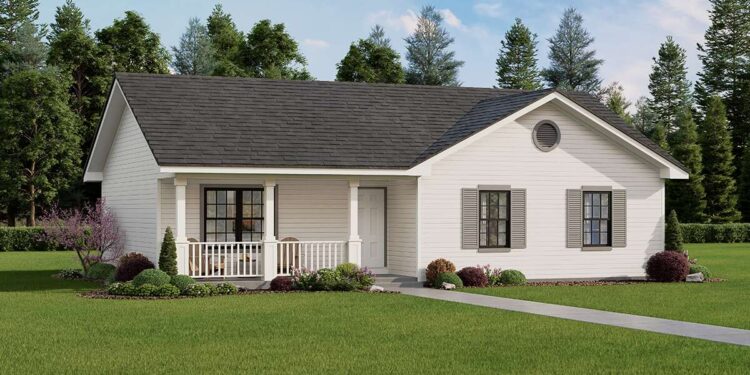Exterior Design
This ranch house covers about **1,200 sq ft** on one level, with a cozy covered front porch and a rear patio that extend its usable space outdoors. Horizontal siding, wide eaves, and sturdy porch beams give it a rustic-yet-clean profile. The width is about 44′ and depth around 30′—compact footprint, good for smaller lots.
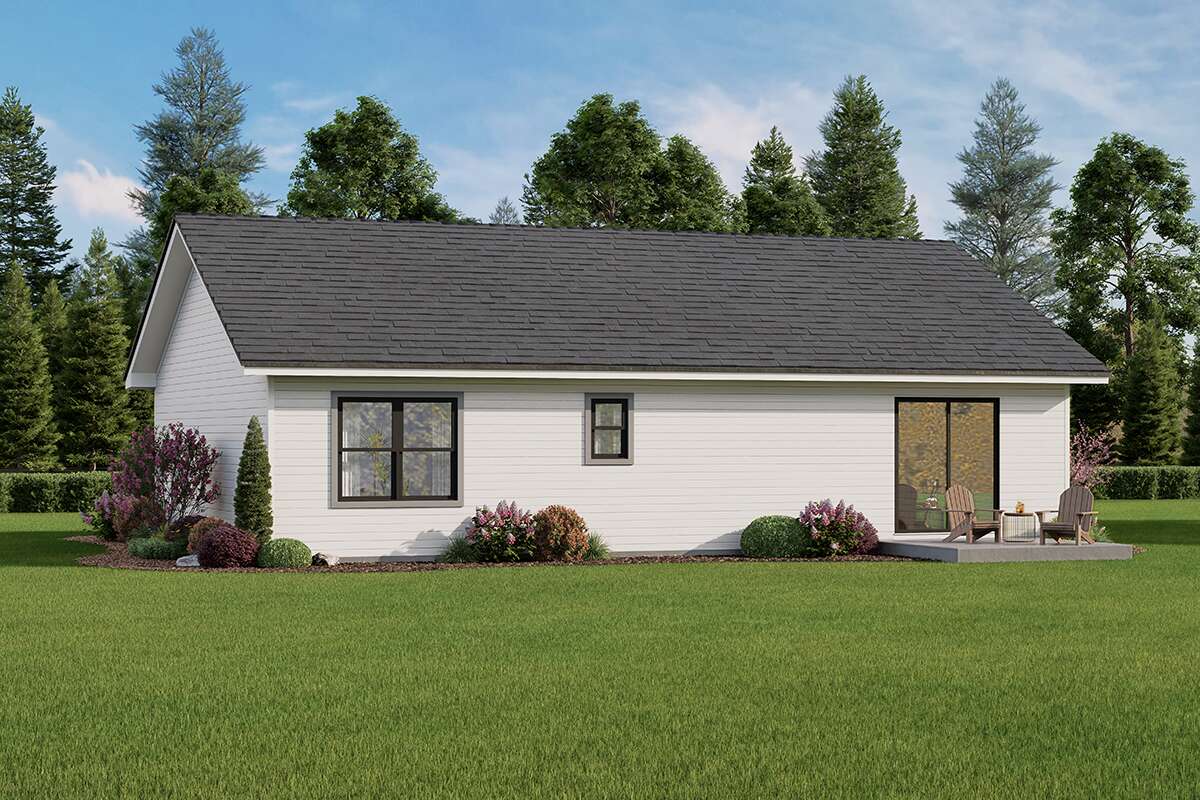
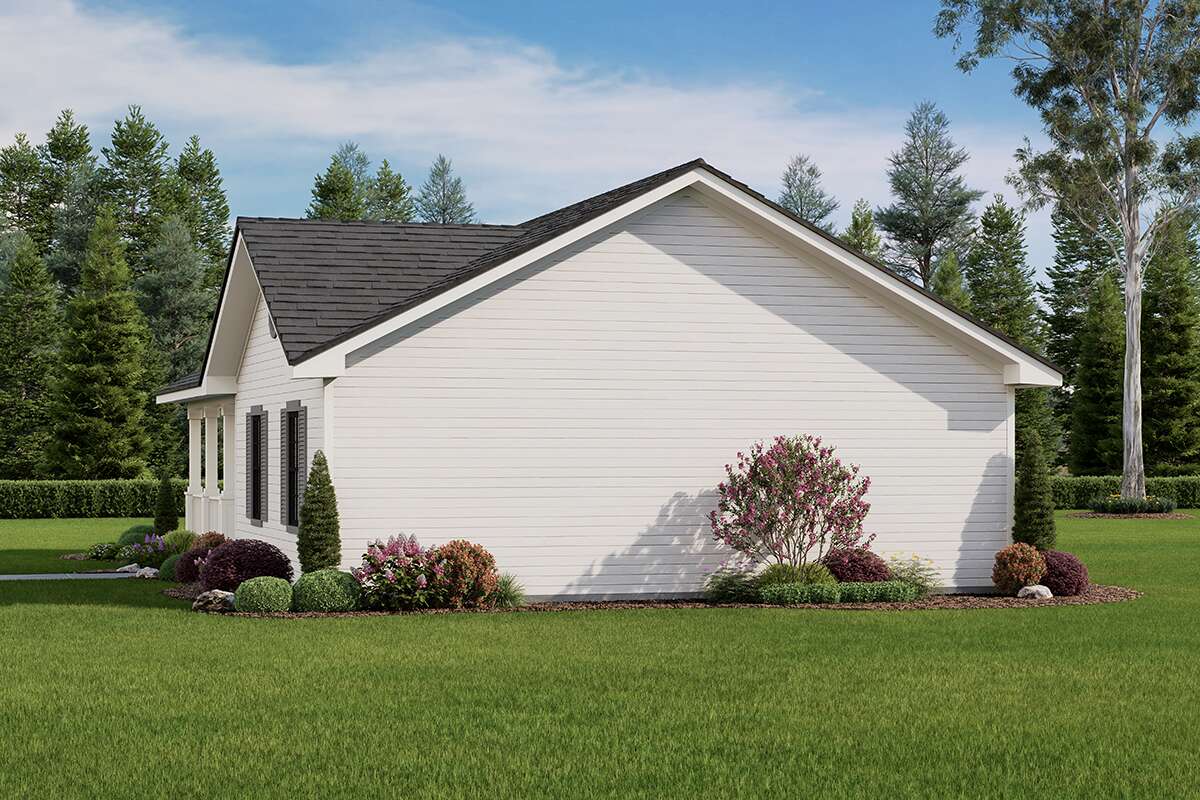
Interior Layout
The layout is open and efficient. From the front porch you enter into a foyer with a coat closet. It then flows into a large living room with wide windows overlooking the porch. Adjacent is the dining area, which sits between the living room and kitchen, creating an integrated space for family time.
A sliding door leads from the dining area out to the rear patio—great for al-fresco meals, grilling, or just enjoying fresh air. Kitchen has a central island, good counter and cabinet space, and a nearby laundry nook for utility and convenience. Bedrooms and bathrooms are accessed via a hallway off the main living zones.
Floor Plan:
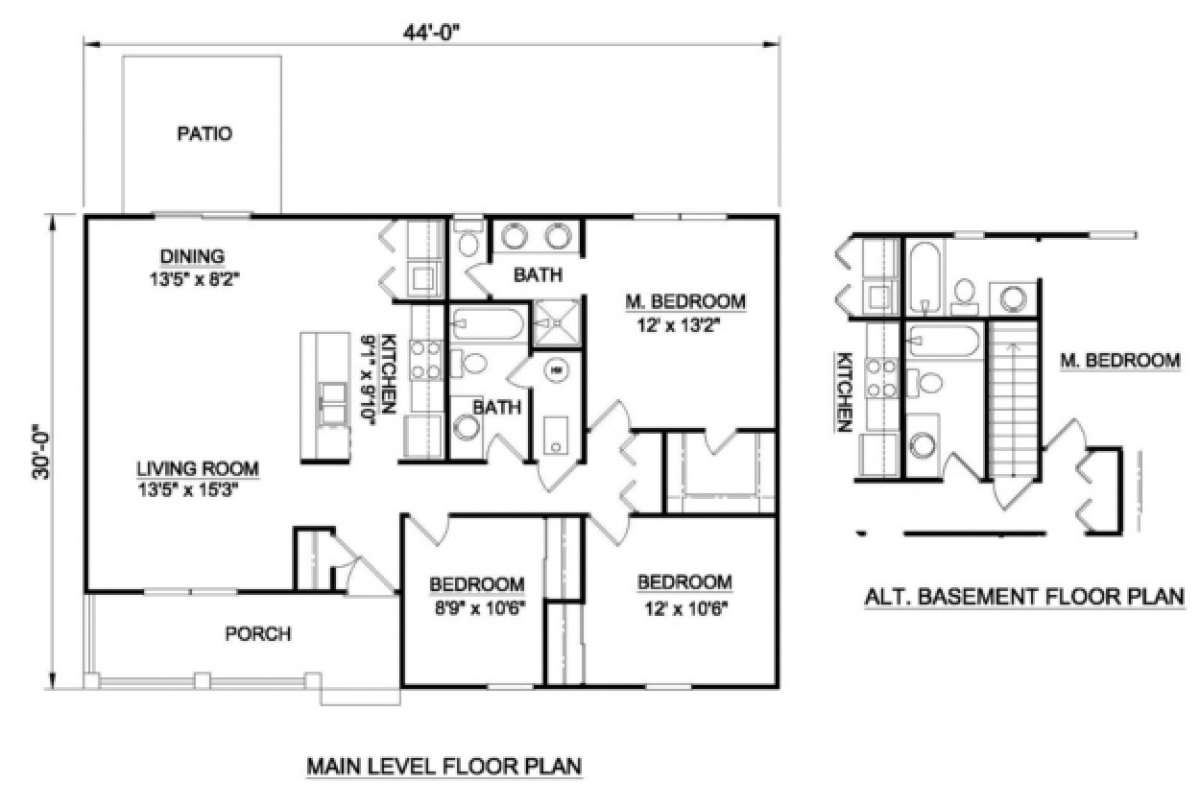
Bedrooms & Bathrooms
This plan includes **3 bedrooms** and **2 full bathrooms**. The owner’s suite is sizable, with double window exposures, a roomy walk-in closet, and its own en-suite bath featuring dual sinks and a shower.
The other two bedrooms are modest but well-sized, each with closet space and good natural light. They share a bathroom off the hall, with a combined tub/shower and a wide vanity—functional for guests or family.
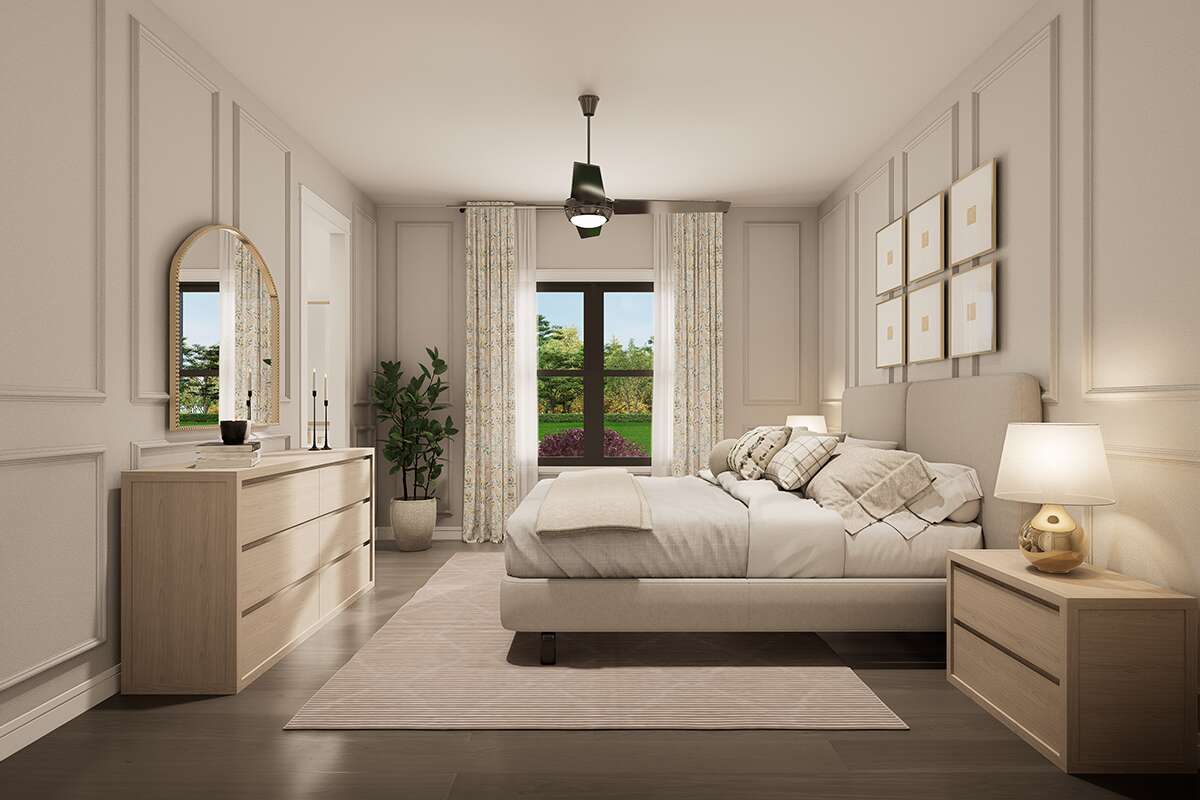
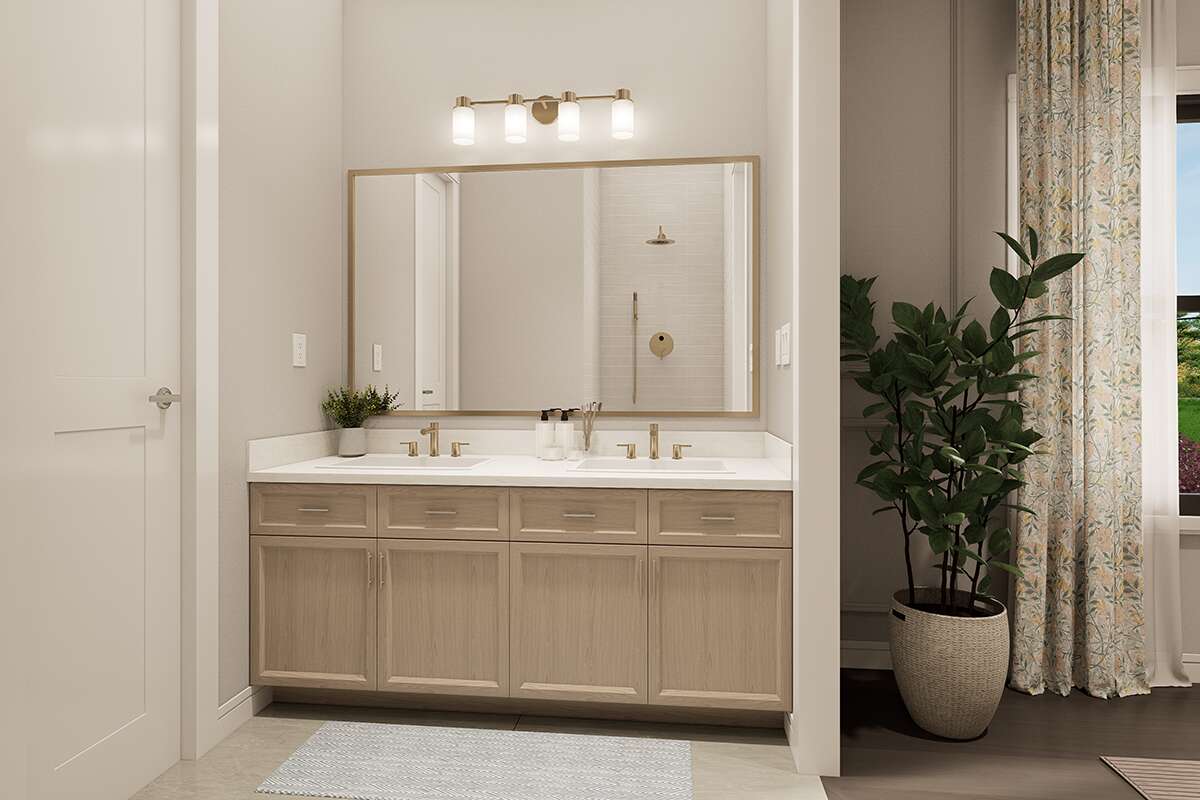
Living & Dining Spaces
The living room is large and inviting, positioned toward the front to catch views and light through wide windows. Open layout with the dining area ensures that daily living flows smoothly—gathering, cooking, dining all feel connected.
Dining area benefits from direct access to the rear patio, making outdoor meals or entertaining easy. Multi-use nature of the living/dining/kitchen core maximizes every square foot.
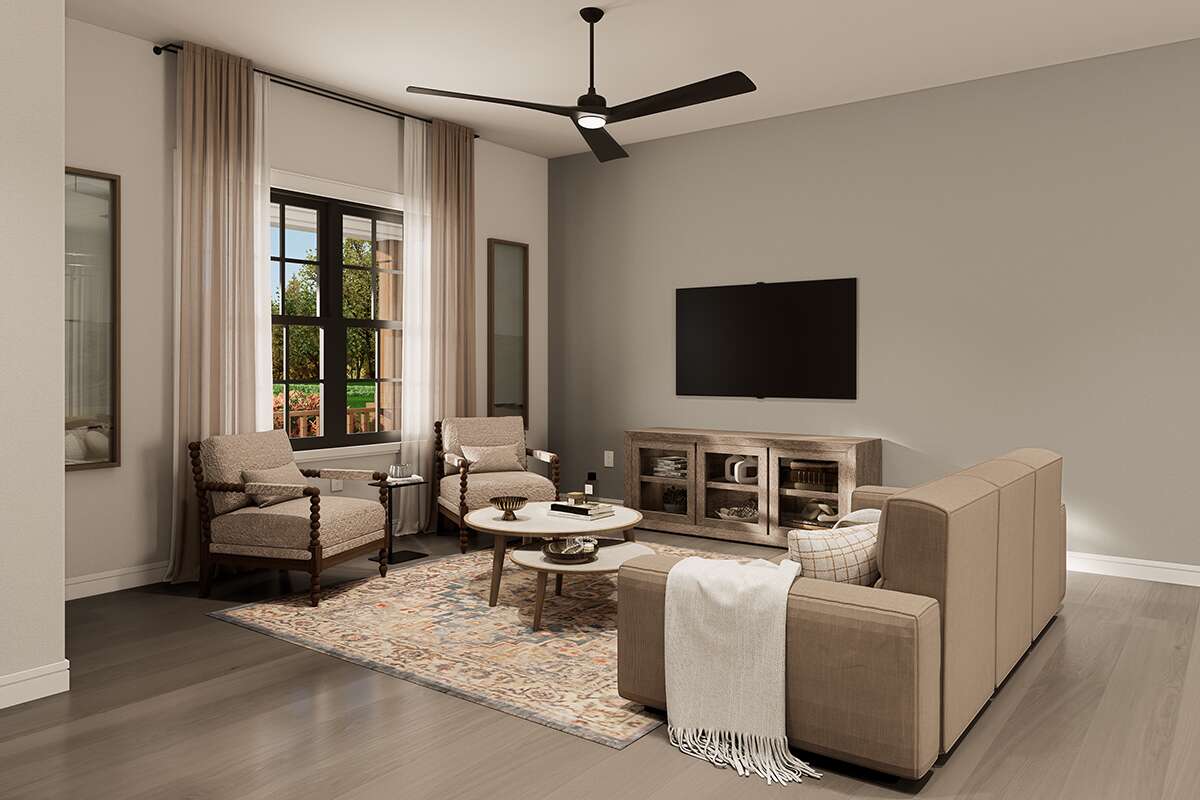
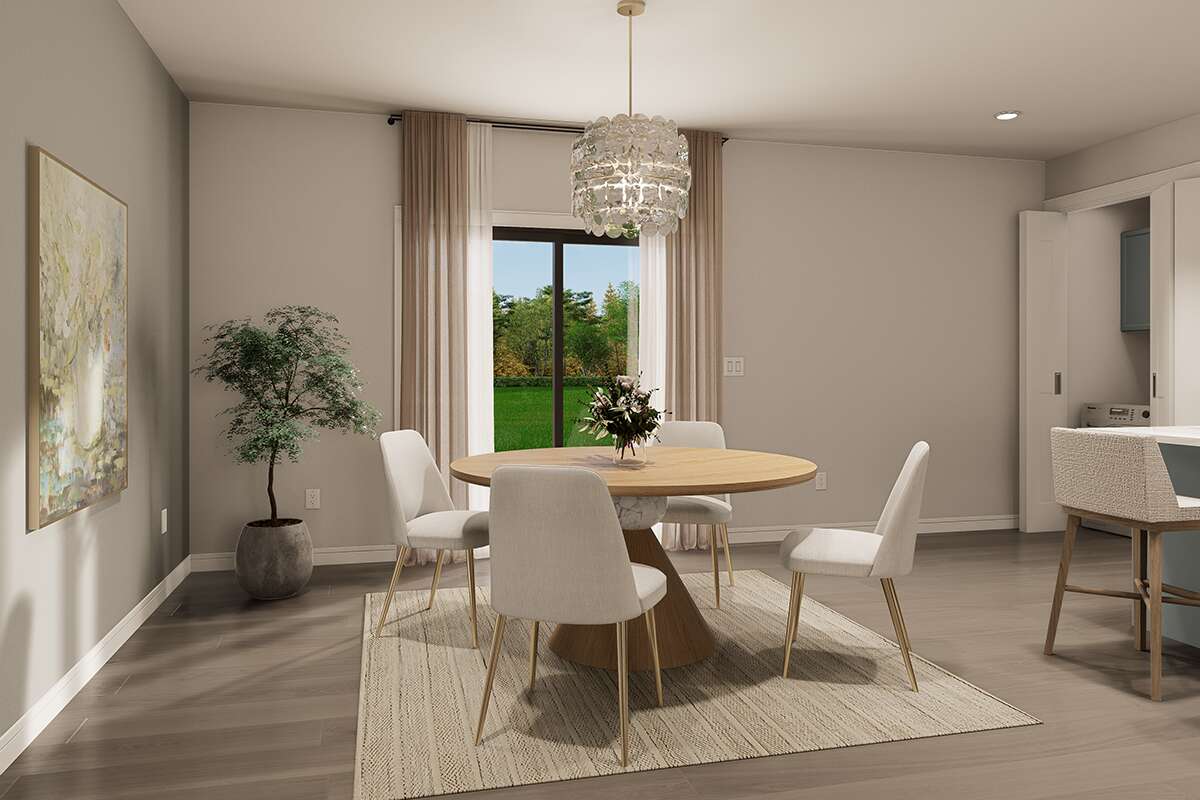
Kitchen Features
The kitchen is centered by a large island, which provides extra workspace, storage, and casual seating. Cabinets wrap around well, and there’s good counter space around the sink and range. It’s designed to handle the needs of daily life without wasted circulation.
A laundry nook is tucked close to the kitchen and bedroom hallway, offering practical functionality—laundry, storage, and finishing touches of cleaning can stay out of main traffic flow.
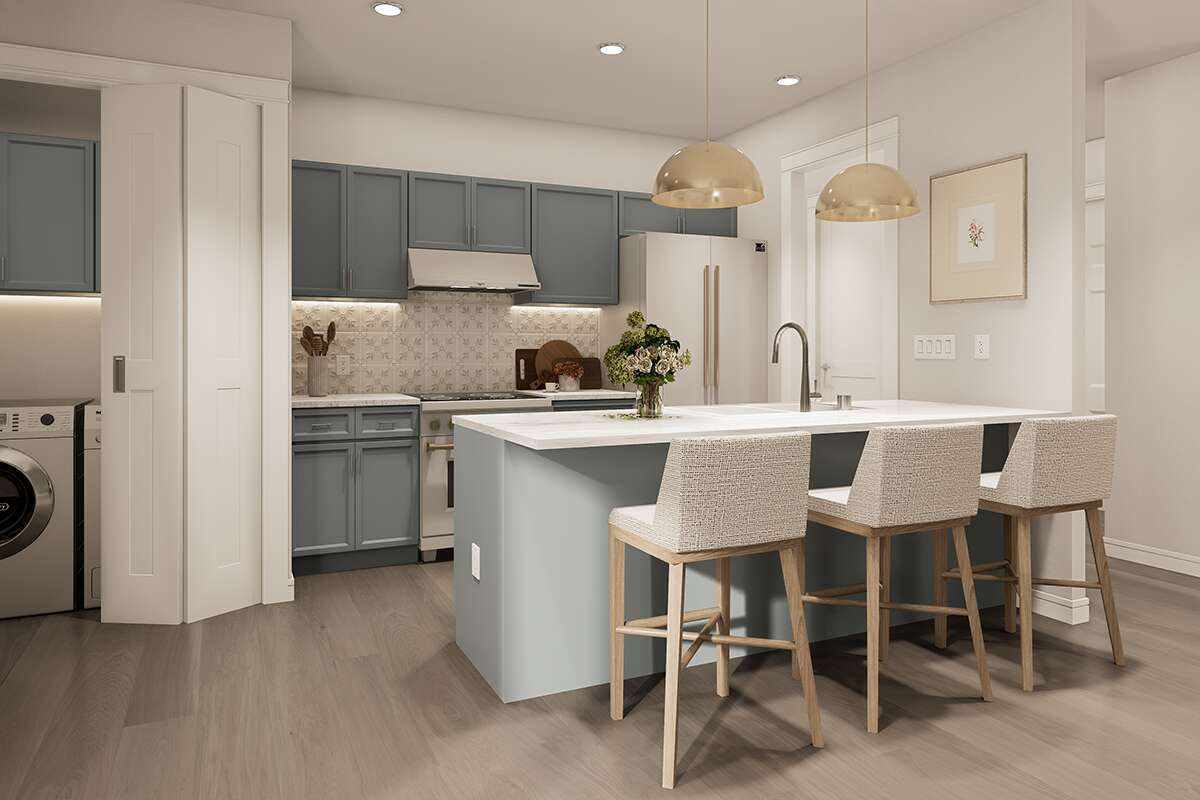
Outdoor Living (porch, deck, patio, etc.)
The front covered porch provides a pleasant entry and shady spot for greeting visitors or relaxing. The rear patio gives a private outdoor extension off the dining area—ideal for evening meals, relaxing, or entertaining when the weather’s nice.
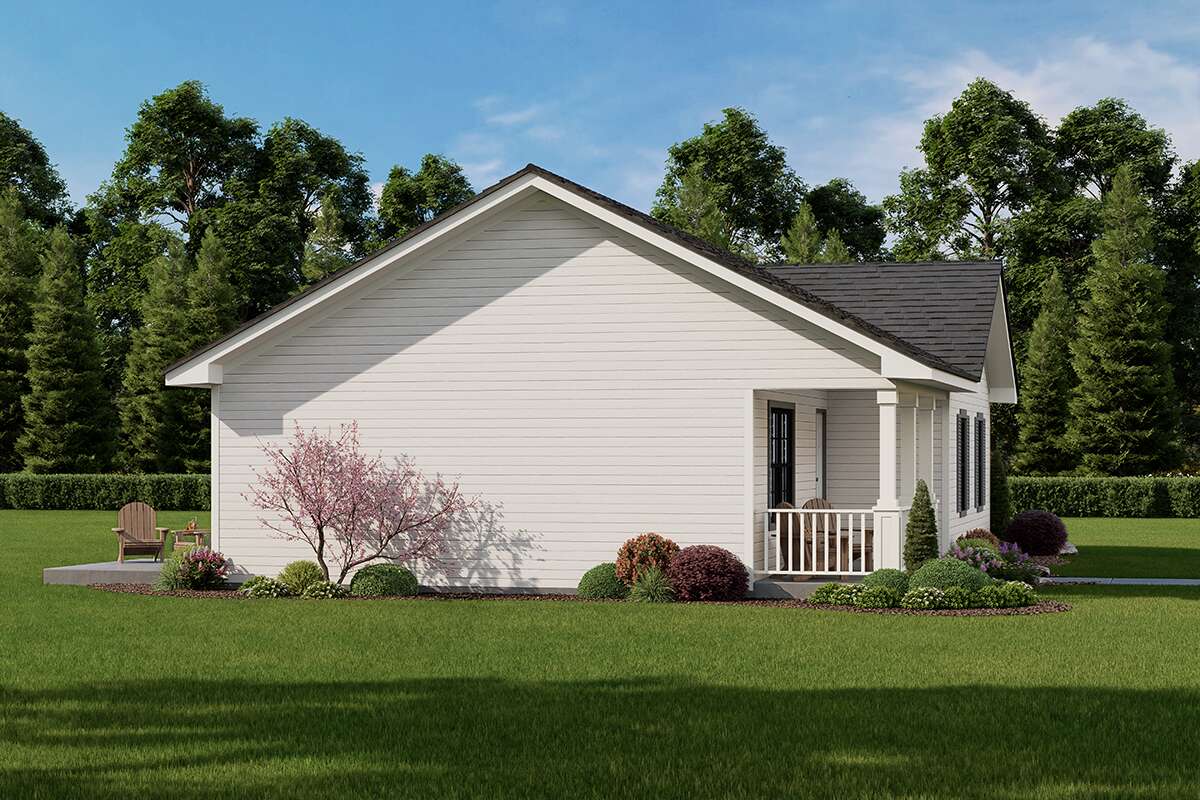
Garage & Storage
This plan does **not** include an attached garage. Storage is handled via closets in bedrooms, coat closet at the foyer, and built-in cabinetry in the kitchen. The hall also includes a mechanical room for utilities.
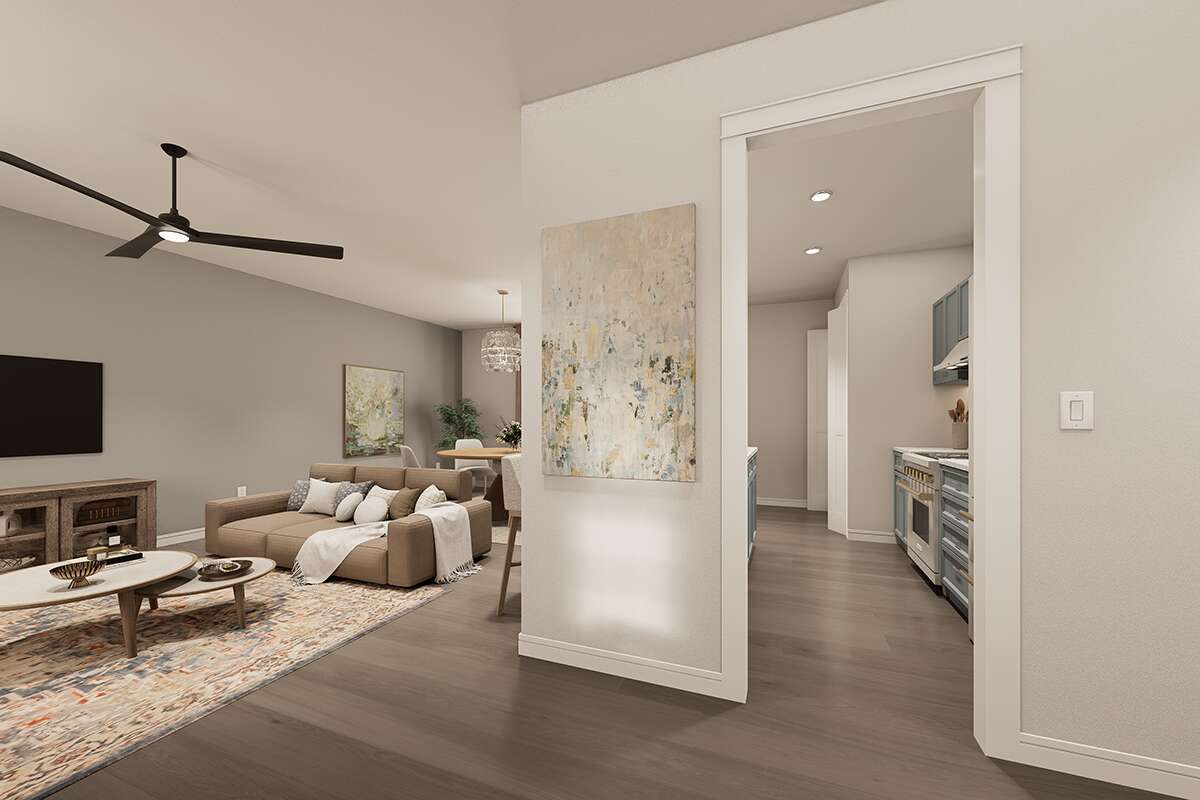
Bonus/Expansion Rooms
There’s no dedicated bonus room in the standard plan, but the basement option (if selected) offers potential expansion space—future bedrooms, recreation, or storage depending on needs.
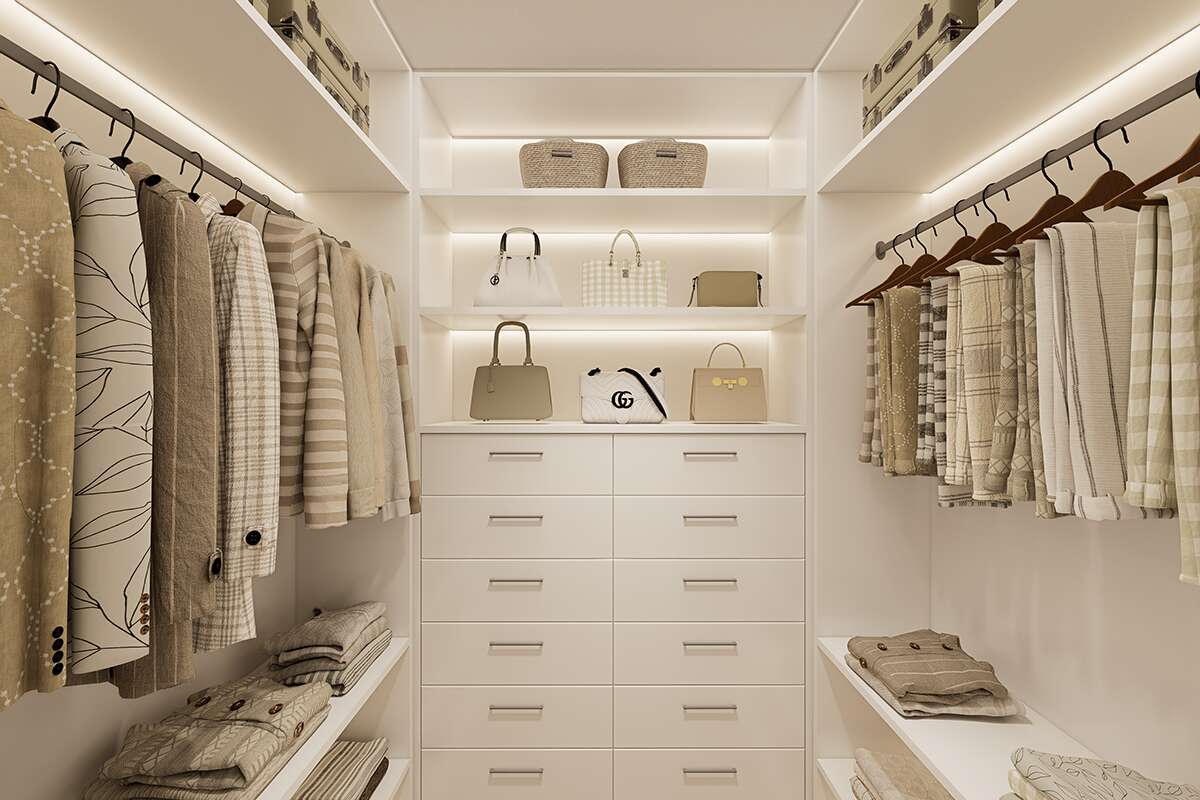
Estimated Building Cost
The estimated cost to build this home in the United States ranges between $225,000 – $350,000, depending on location, finish level, labor, and materials. Being a modest, single-story ranch with no attached garage helps keep the cost moderate.
In summary, this 1,200-sq-ft ranch plan packs a lot into a compact footprint. With three bedrooms, two baths, generous porch and patio spaces, and a smart open layout, it offers efficient, comfortable living without feeling cramped. Ideal for smaller lots, starter homes, or downsizing with style.
