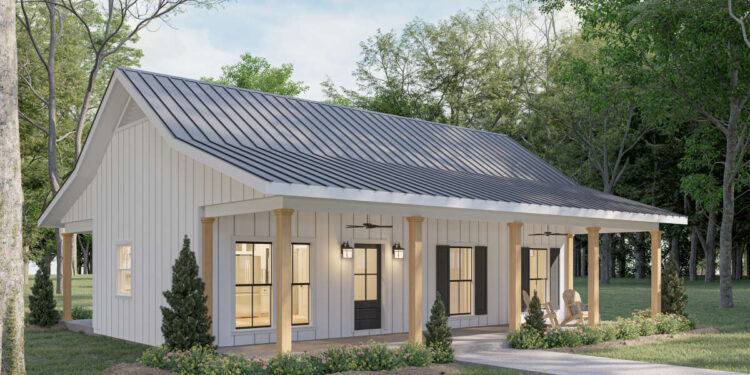Exterior Design
This compact modern farmhouse offers simplicity and charm in just **800 sq ft**. Framed on a square footprint (40′ × 40′), its exterior features clean lines, 2×6 wood construction, and a modest **8:12 roof pitch**. A deep front porch (≈ 400 sq ft) mirrors a rear porch of the same size, giving the home approachable outdoor spaces that double its usable footprint.
With 9-ft ceilings inside and a central roof height of about 18 ft, it’s built to feel taller than it is wide—adding visual interest without complicating construction.
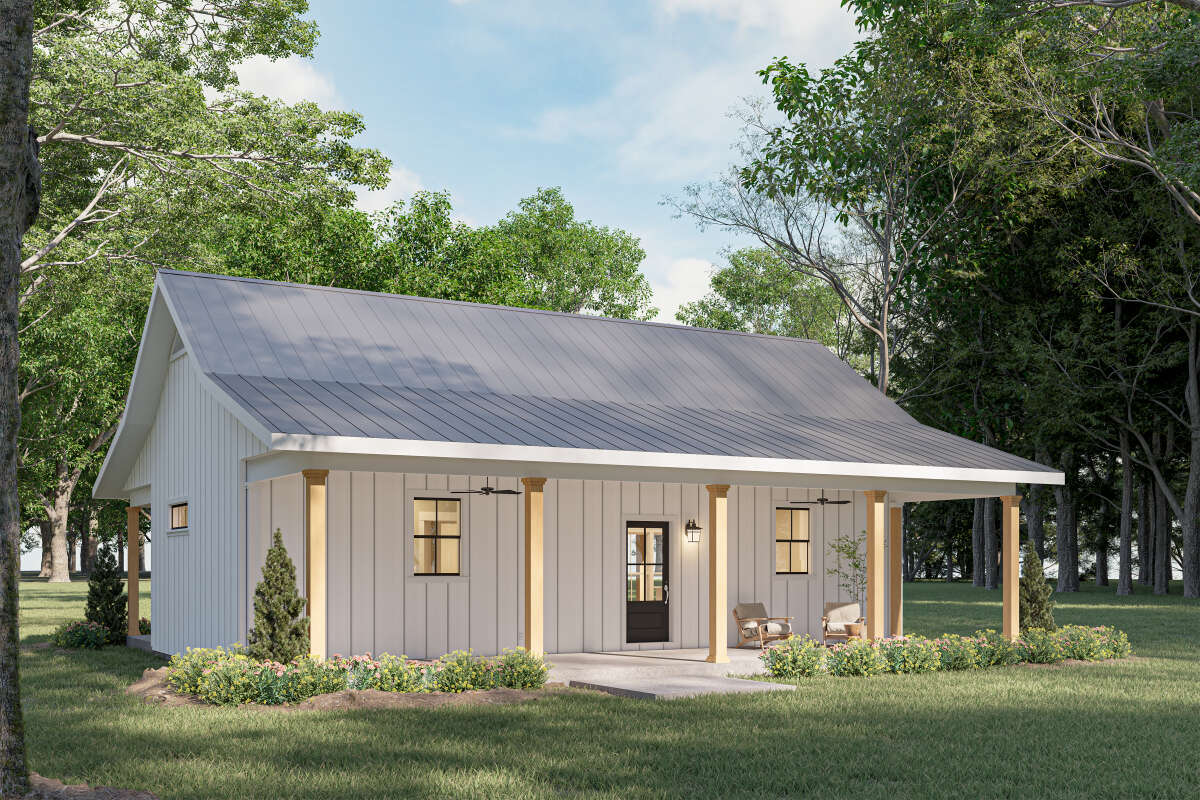
Interior Layout
The layout is straightforward and efficient: single-story, with everything on one level. The plan includes an open living area integrally connected to the kitchen, making the modest space feel generous and cohesive.
High ceilings and the matching front and rear porches draw light and air through the home, enhancing livability in a small footprint. Storage and functional zones are kept compact and practical, with the essentials placed thoughtfully.
Floor Plan:
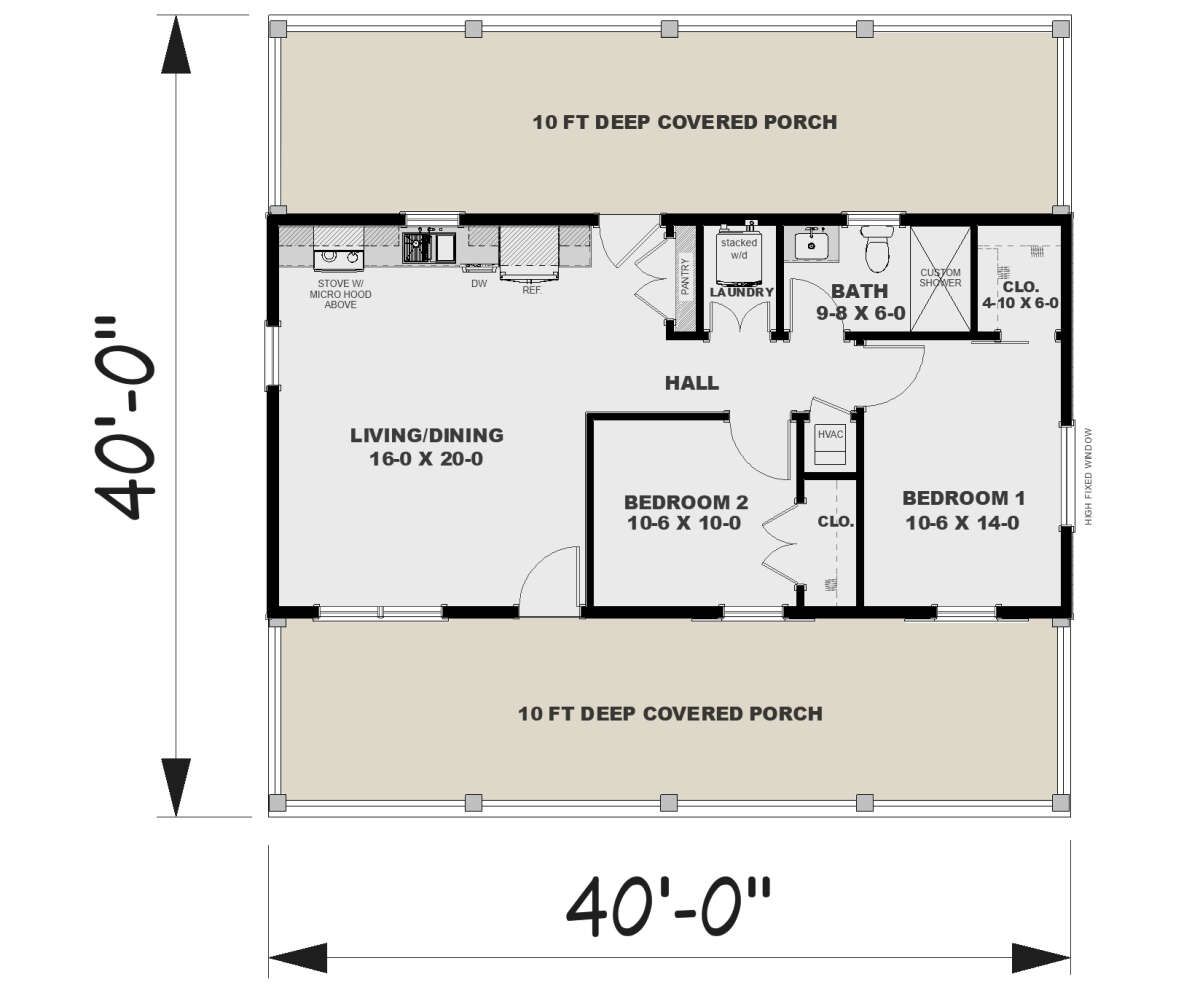
Bedrooms & Bathrooms
This plan includes **2 bedrooms** and **1 full bathroom**. One bedroom will serve as the primary suite; the other works well for guests, a child, or a home office. The bathroom is shared, accessible from the common spaces and bedrooms alike, maximizing functionality.
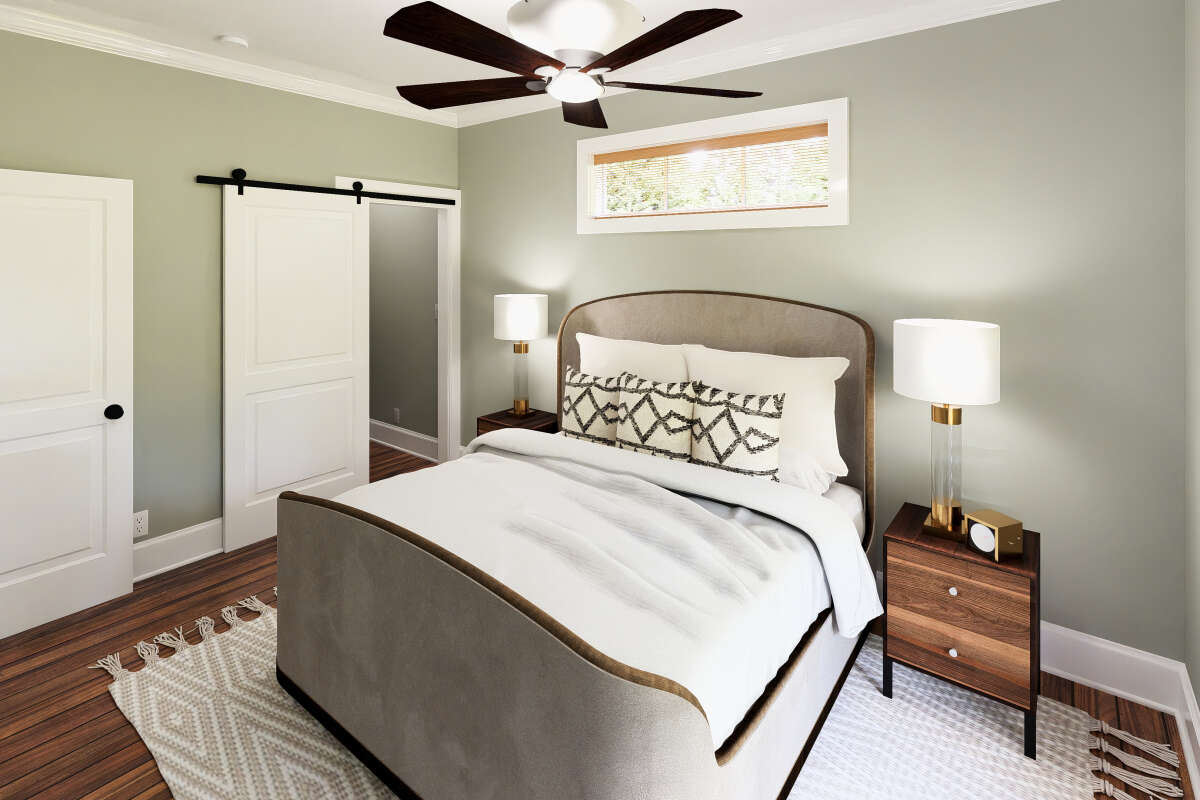
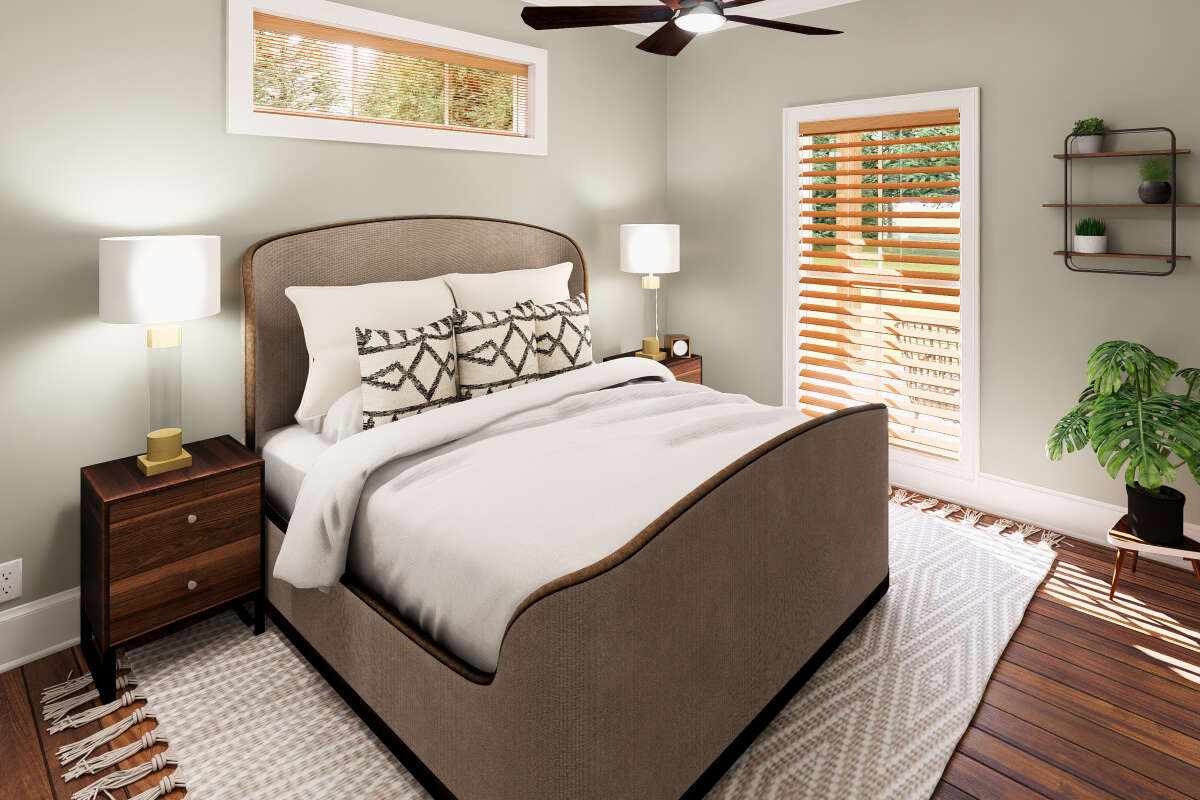
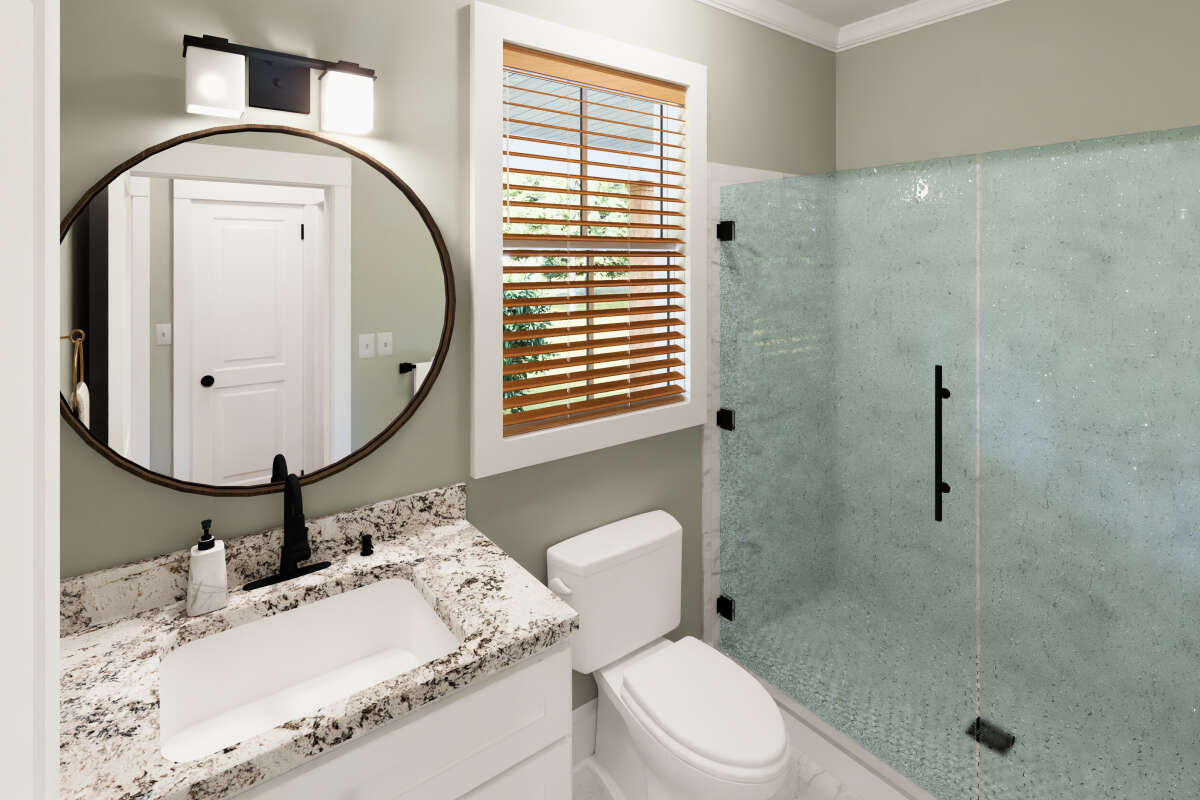
Living & Dining Spaces
The open living/dining/kitchen core is the heart of this house. As soon as you enter from the front porch, you step into a space that feels open, connected, and efficient. It’s arranged so every square foot is usable without feeling cramped.
Because of the square layout and symmetrical design, light and air flow well across the house—windows (especially towards the porches) make boundary walls feel less limiting.
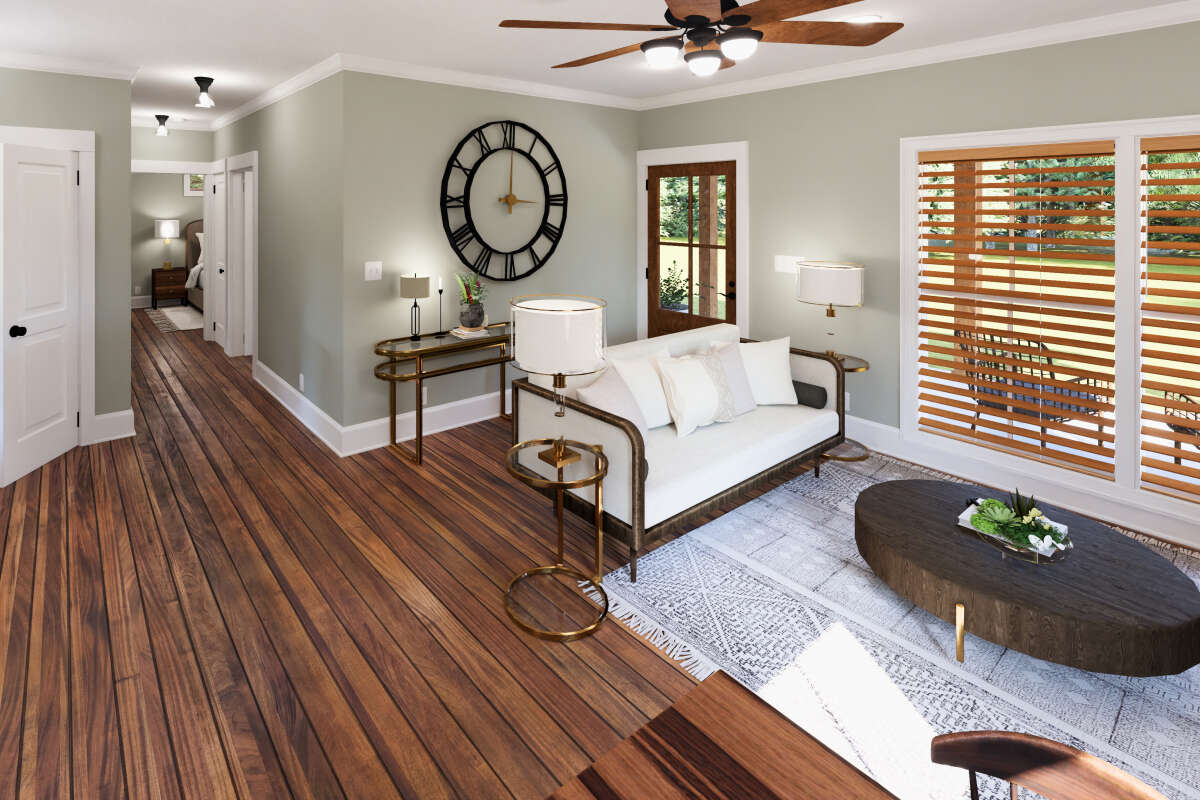
Kitchen Features
The kitchen is modest but well designed. Cabinetry and counter runs are laid out for efficiency. Although specific appliance locations aren’t heavily detailed, there is enough room for basics plus a functional work triangle.
Outdoor Living (porch, deck, patio, etc.)
A front porch and a matching rear porch, each about 400 sq ft, provide abundant outdoor living. These areas serve both aesthetic and functional roles—shade, shelter, views, extra living space—especially valuable in mild climates or when entertaining.
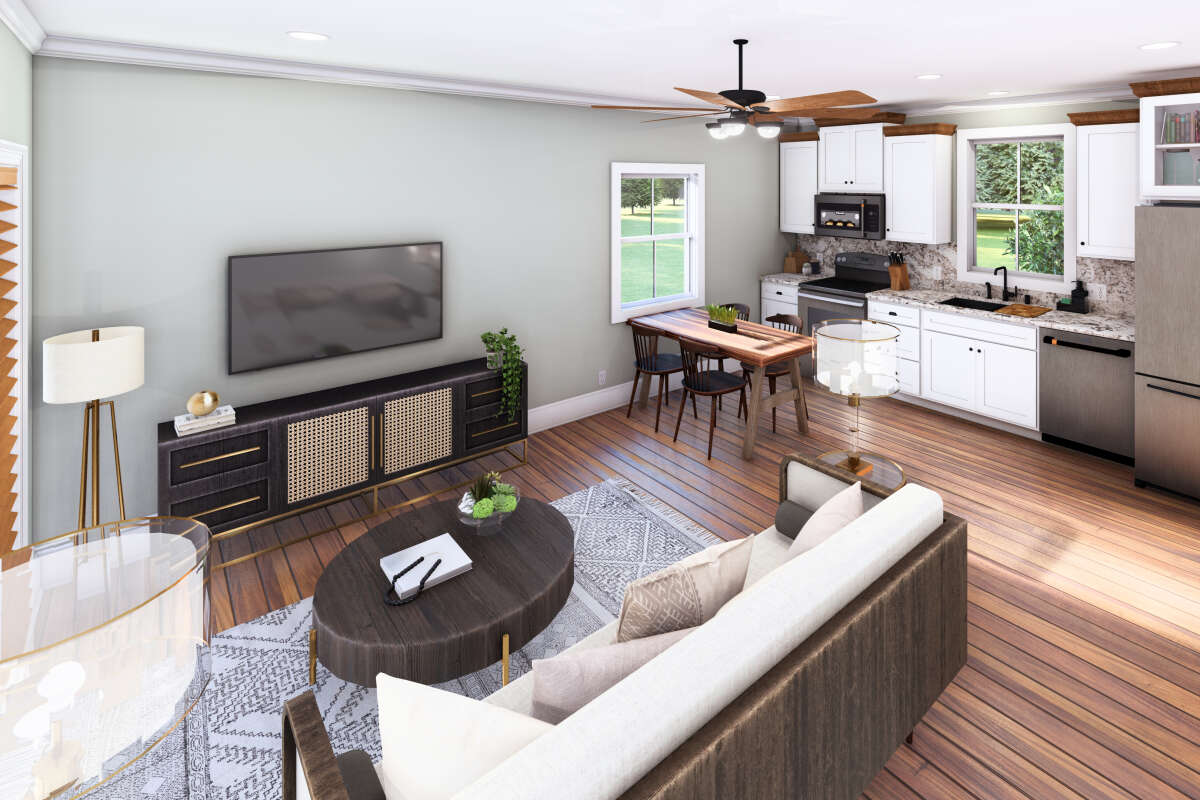
Garage & Storage
There is **no attached garage** in this plan. Storage relies on interior closets and efficient cabinetry. For those needing vehicle shelter or more storage, a detached carport or shed could be added without disrupting the plan’s simplicity.
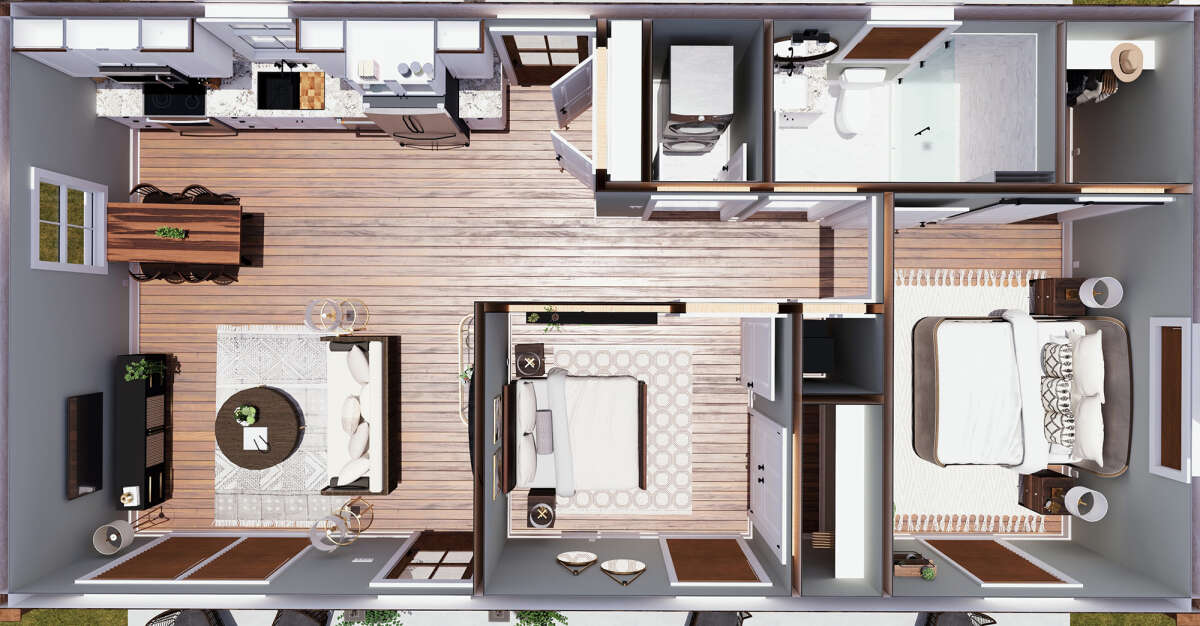
Bonus/Expansion Rooms
No formal bonus room is included in the base plan. However, the symmetrical roof and square footprint open opportunities: finishing the attic (if local code and roof height allow), or enclosed additions of porches or small extensions can be done with minimal structural disruption.
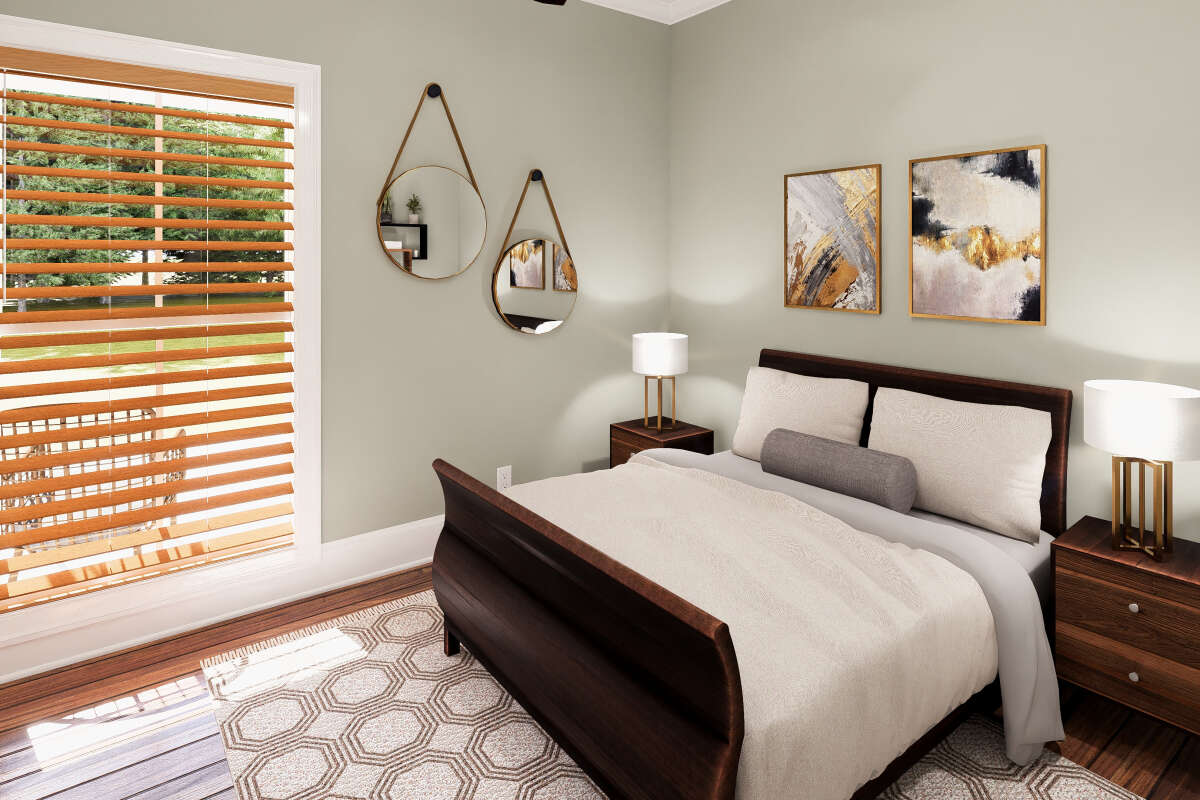

Estimated Building Cost
The estimated cost to build this home in the United States ranges between $150,000 – $275,000, depending heavily on location, labor, material quality, and foundation type. Because the plan is small, costs per square foot are often higher—but overall dollar sums remain lower.
In summary, this modern farmhouse cottage maximizes charm and function in a tight package. Two bedrooms, one bath, open core living, and generous porches make it perfect for minimalists, guest houses, or those who prefer less space but don’t want to give up style or comfort. Compact design done with heart.
