Exterior Design
This New-American home spans **1,552 sq ft**, combining Craftsman and ranch touches for strong curb appeal. Board-and-batten siding, decorative gables with window accents, a shed dormer, and sidelights beside the front door give it character. It walks the line between rustic warmth and clean, modern comfort.
The roof forms are a mix: likely a main gable, secondary gables over bedroom wings, and the shed dormer to break up the elevation and allow interior light. The façade has multiple decorative window types.
Interior Layout
Enter through a modest foyer that leads into the vaulted living room—a high ceiling space that forms the home’s heart. The living, dining, and kitchen zones are open-plan and linked to make daily life flow smoothly.
Bedrooms are clustered together, likely at one side or back of the home. The two secondary bedrooms share a bathroom, with closets in each. A laundry room is placed conveniently near the sleeping wing to reduce cross-house traffic.
Floor Plan:
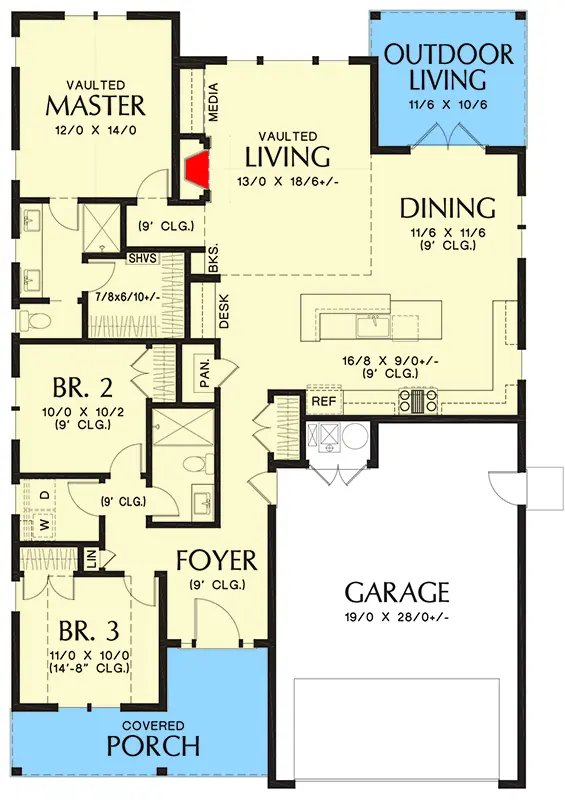
Bedrooms & Bathrooms
There are **3 bedrooms** and **2 full bathrooms**. The master suite enjoys private access and is separated enough for privacy; the shared spaces and secondary bedrooms are grouped together. This layout helps buffer noise and improves daily routines for families.
The shared bathroom between secondary bedrooms is accessible and practical. Bedrooms each include closets for clothing and storage.
Living & Dining Spaces
The vaulted living room is a highlight, drawing depth and light into the home. Large windows and possibly sliding doors open views and visual connection to the outdoors. The dining space is nearby, making entertaining and everyday meals feel integrated with the living area.
Open sightlines from the vaulted core toward the kitchen help keep conversation and visibility in sync—no one is isolated when cooking, dining, or relaxing.
Kitchen Features
The kitchen is thoughtfully placed to be part of the central living/dining area without interrupting flow. Likely anchored by a work island or peninsula to give prep space, casual seating, and visibility.
Cabinet storage, efficient layout of appliances, and proximity to utility zones (like laundry) help make this modest-sized house feel well organized.
Outdoor Living (porch, deck, patio, etc.)
The plan likely includes a covered front porch or entry that enhances curb presence and provides a sheltered outdoor space. There may also be rear access (patio or doors) from the living area to outdoor spaces for meals and leisure.
Garage & Storage
This plan does **not** appear to include an attached garage in the main description. Storage needs are handled via bedroom closets, possibly a utility/laundry room, and cabinetry in living/kitchen zones. If desired, a detached garage or carport could be added.
Bonus/Expansion Rooms
No dedicated bonus room is included. However, the clustered bedroom wing and central vaulted living room provide spatial flexibility. The shed dormer (decorative) suggests potential for extra daylight to an attic space if modified.
Estimated Building Cost
The estimated cost to build this home in the United States ranges between $375,000 – $550,000, depending on location, labor rates, materials, and finish level. Vaulted ceiling adds cost, as do window accents and siding details.
In summary, this New-American 1,552 sq ft design gives you a sweet mix of cozy and open: clustered bedroom layout for privacy, a vaulted living core to feel spacious, and Craftsman-ranch styling that’s both timeless and welcoming. Perfect for those who want elegance without extravagance.
