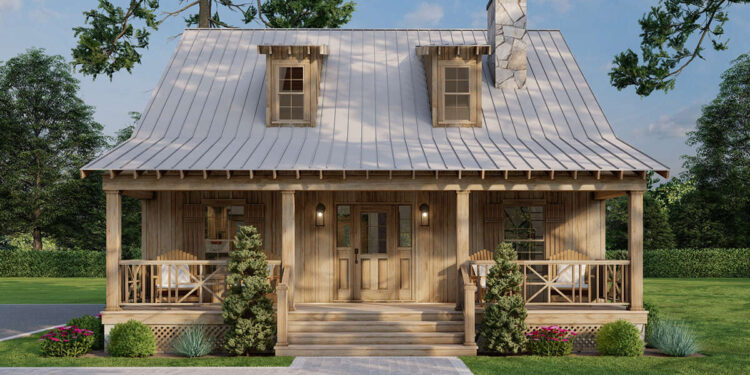Exterior Design
This cottage-style home spans about **1,400 sq ft**, of which ~948 sq ft is on the main level and ~452 sq ft above in a charming loft/second-story. The house is relatively narrow (32′ wide × 42′ deep), making it ideal for smaller or infill lots. The exterior features a steep roof (10:12 pitch), exposed rafters, decorative window dormers with window boxes, and a generous front covered porch paired with a rear grilling porch that adds both flair and function.
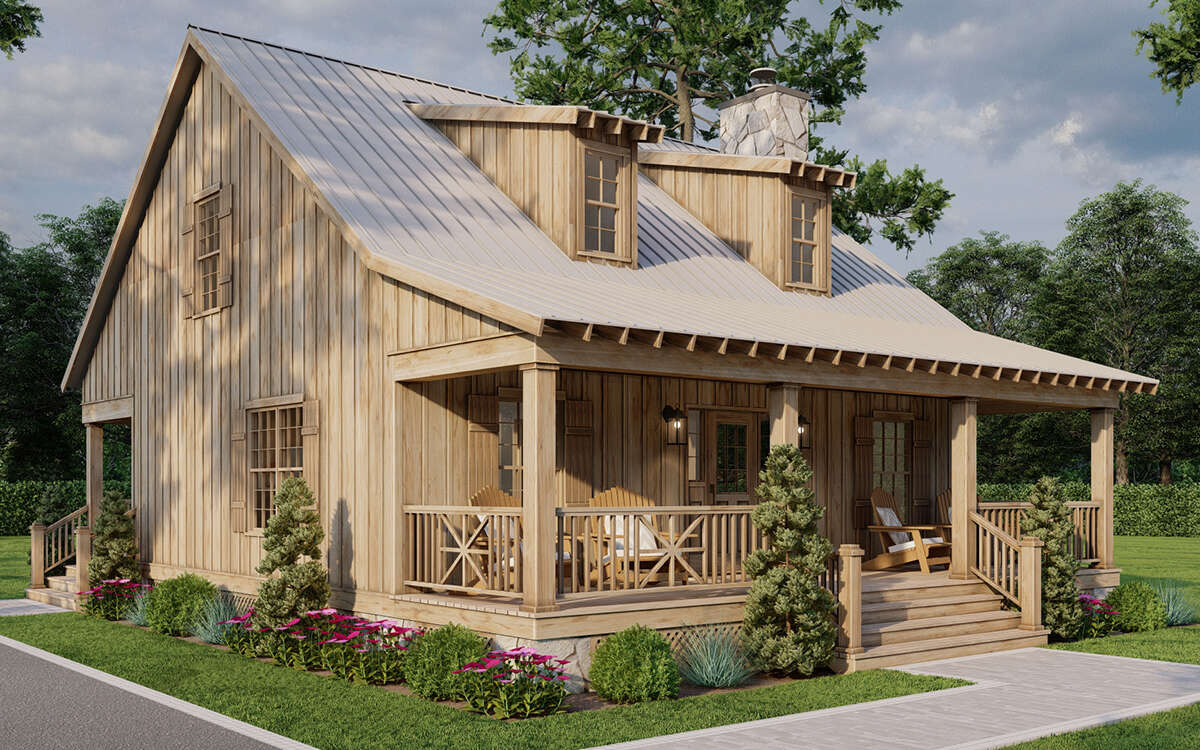
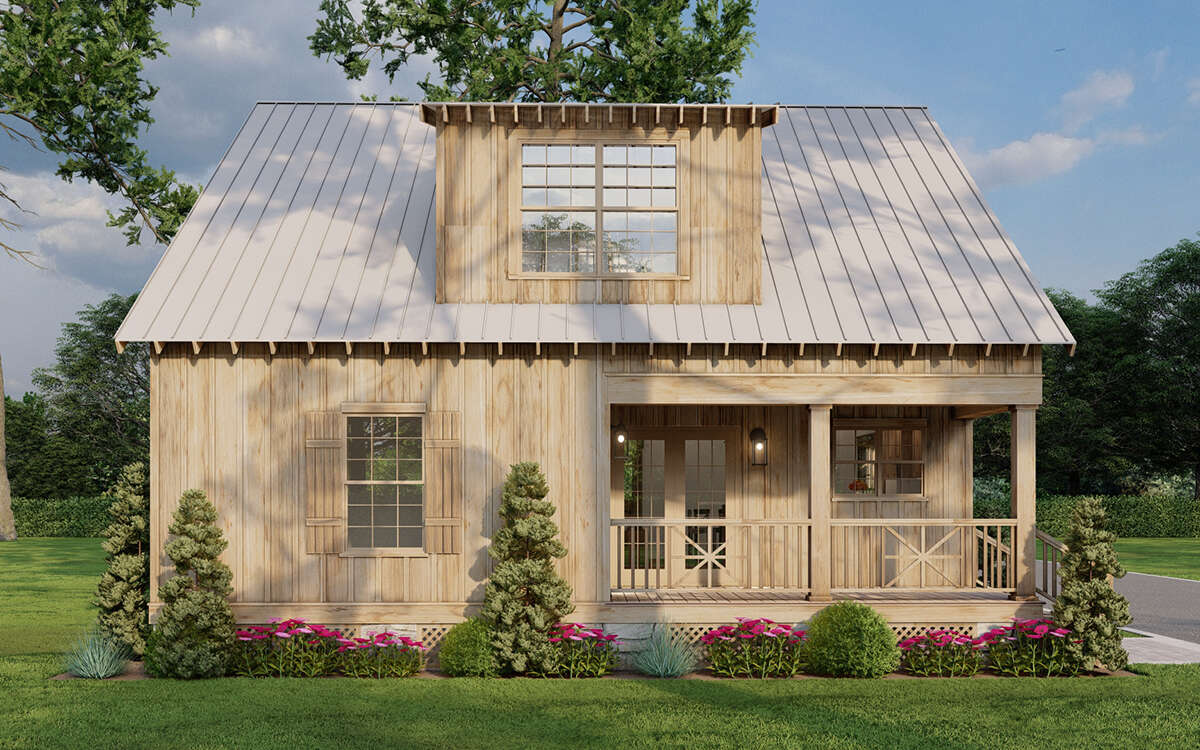
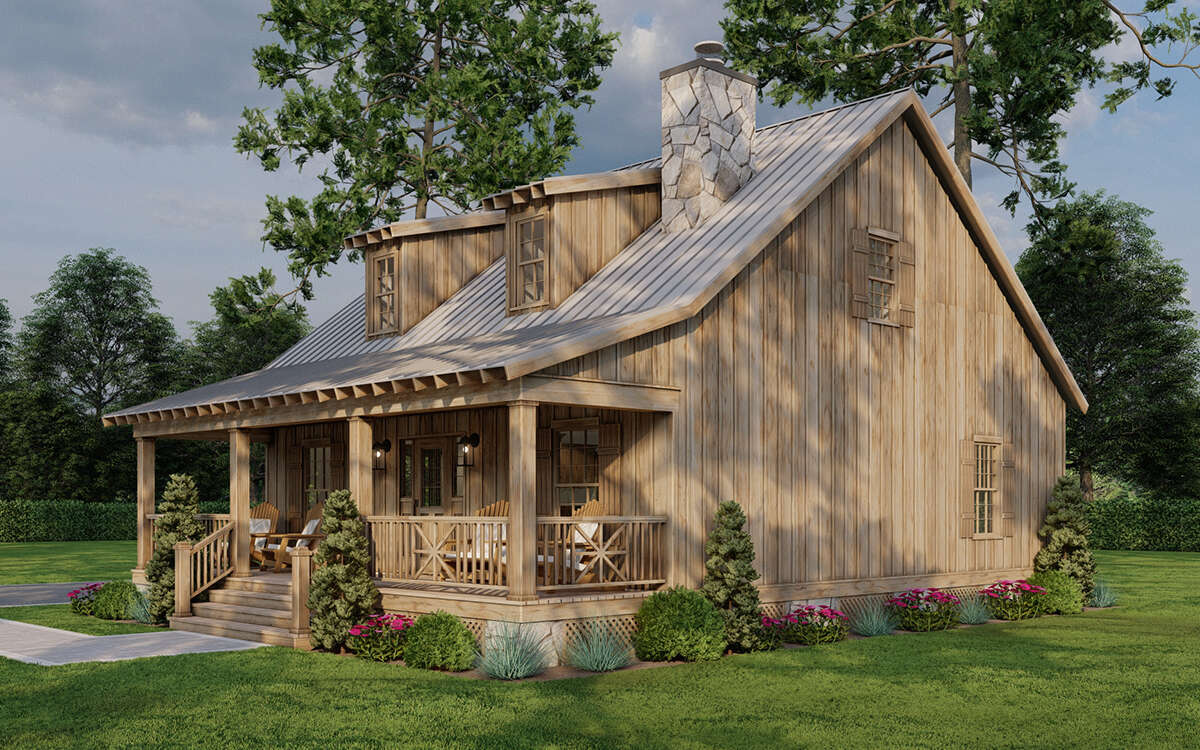
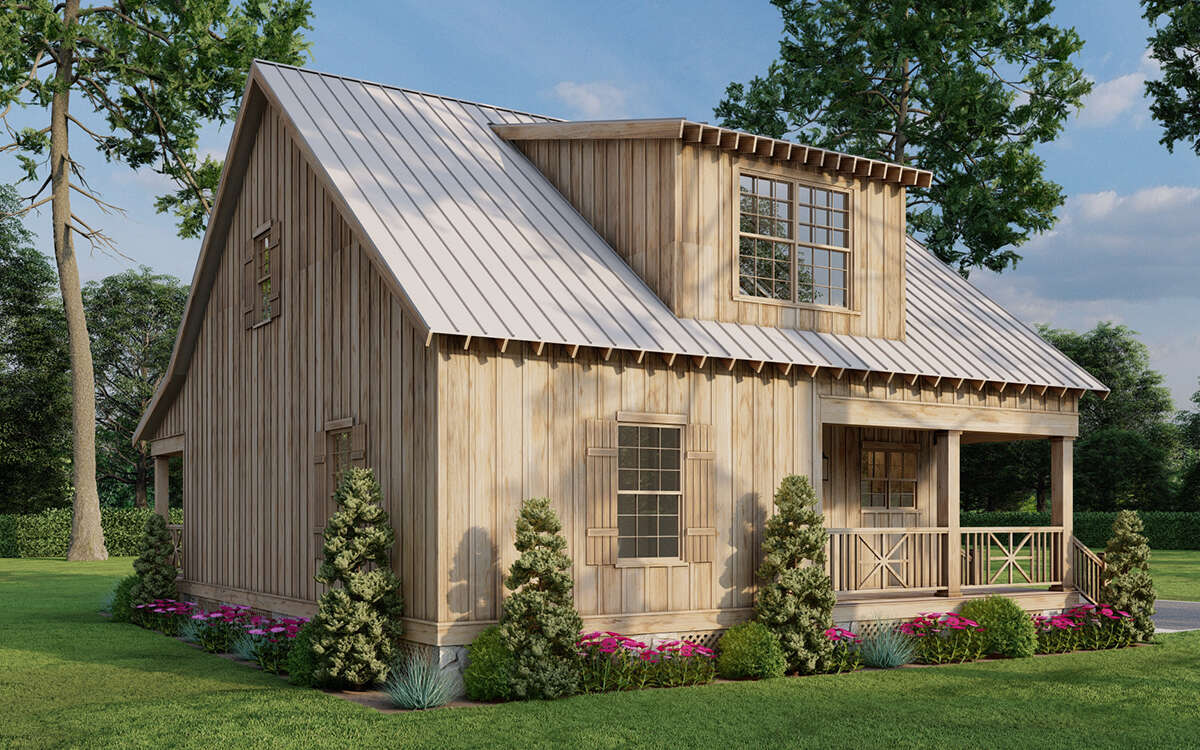
Interior Layout
You enter from the front covered porch into a bright, open-concept great room with soaring ceiling heights in the living space. The fireplace with built-in cabinetry anchors this area, while large windows and an open stairway to the loft above help draw in light and give a sense of vertical breadth.
The kitchen is set off to one side, with a wraparound breakfast/snack bar, ample counter and cabinet space, and a separate walk-in pantry. French doors off the kitchen lead out to the rear grilling porch—ideal for outdoor entertaining. Adjacent to the master suite there’s a laundry nook to make household flow more convenient.
Floor Plan:
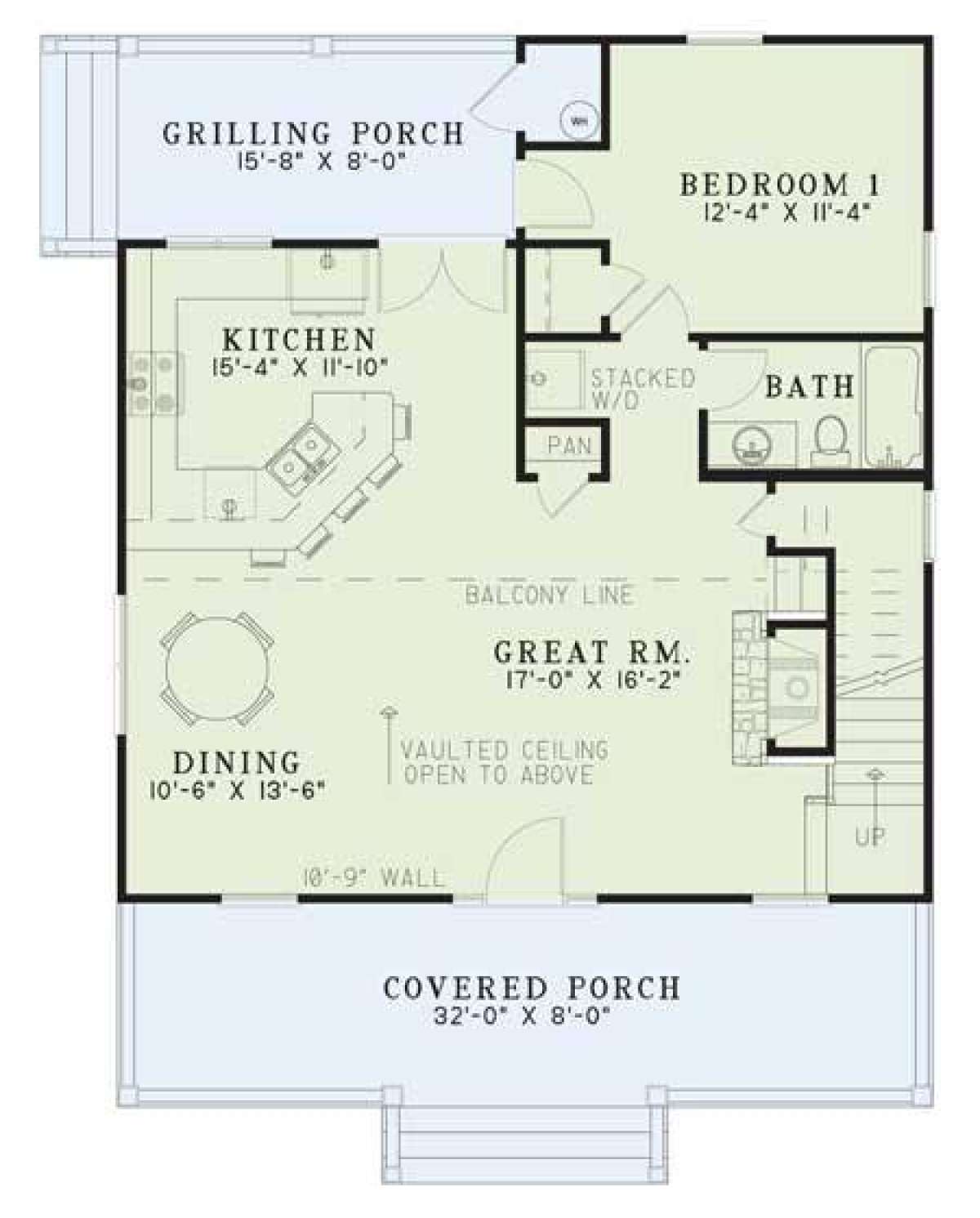
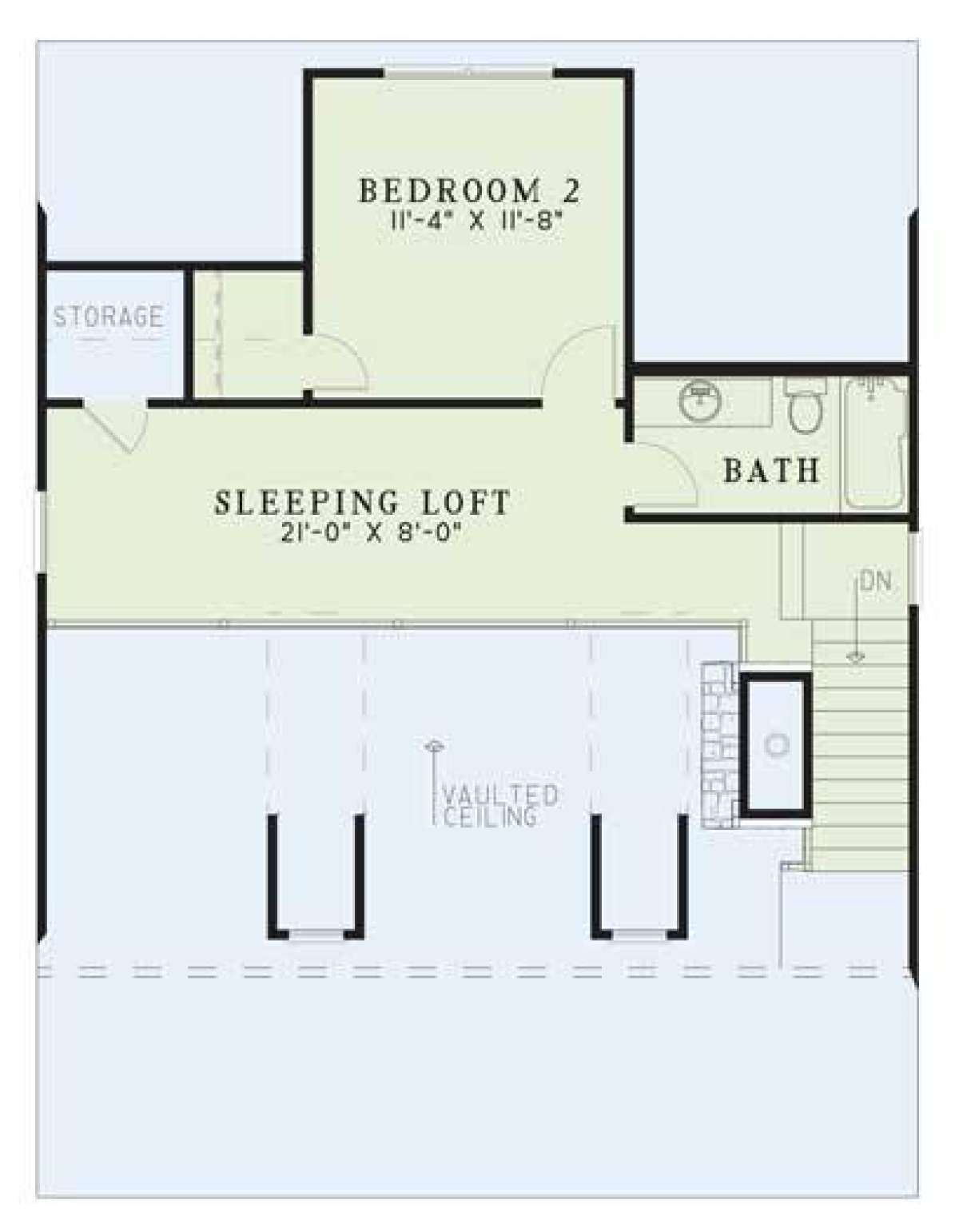
Bedrooms & Bathrooms
This plan includes **2 bedrooms** and **2 full bathrooms**. The master suite is on the main level, spacious and private, and features a walk-in closet plus direct access to the full bath. The second bedroom is located upstairs (in the loft portion) with its own full bath and closet space—making it well-suited for guests or families needing a bit of separation.
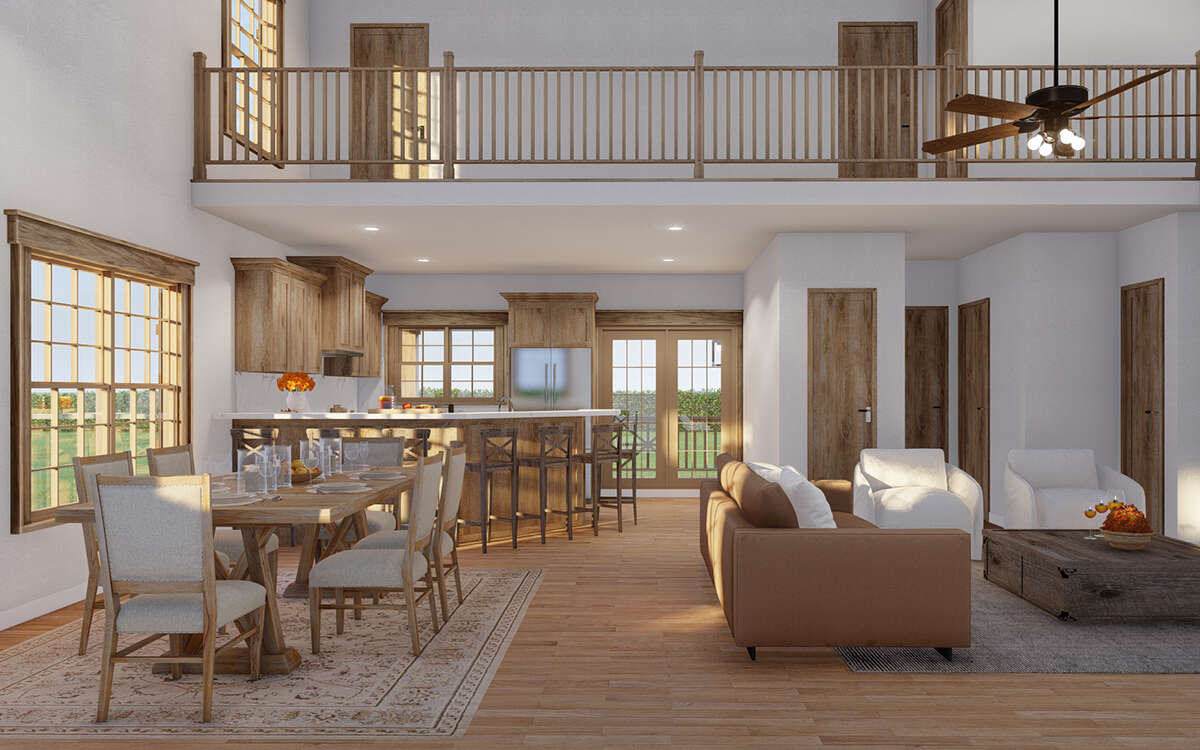
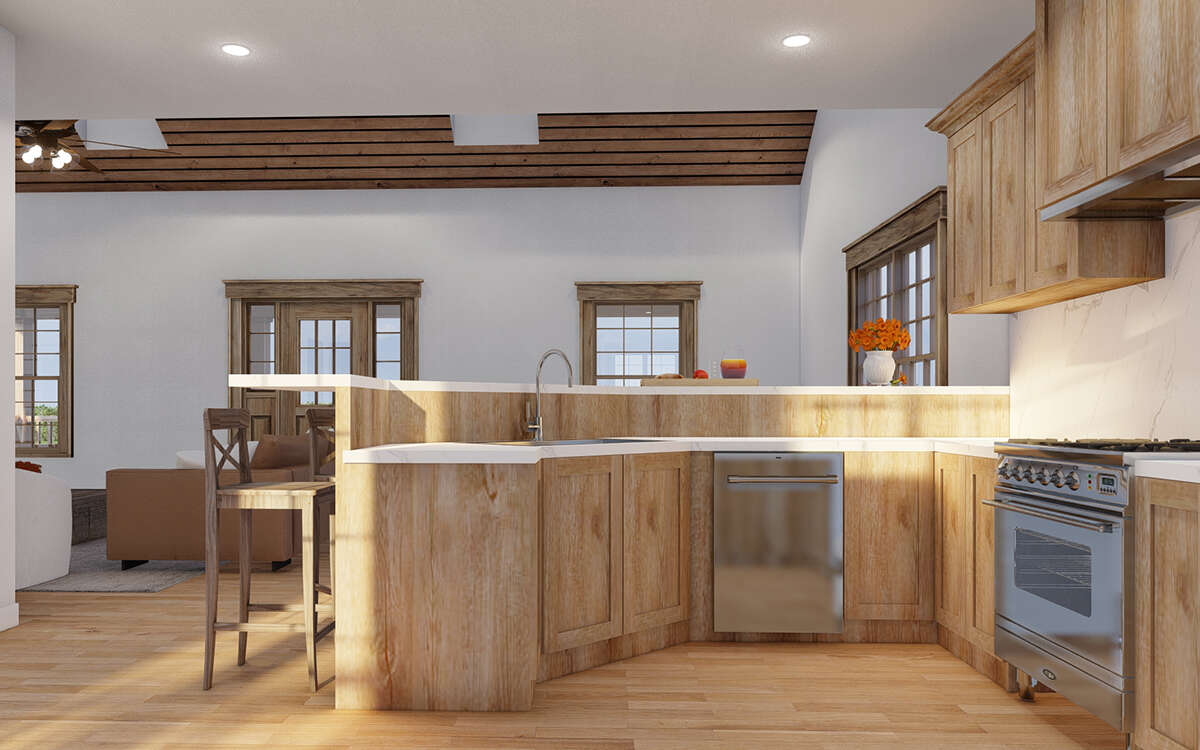
Living & Dining Spaces
The great room offers a large, welcoming space for relaxation and gatherings, with its fireplace and built-in cabinetry creating focal warmth. Sightlines from the living area flow into the dining and kitchen zones, promoting easy interaction among household members.
The dining area benefits from views and access to the rear grilling porch, which helps expand entertainment capacity and encourages an indoor-outdoor lifestyle when weather permits.
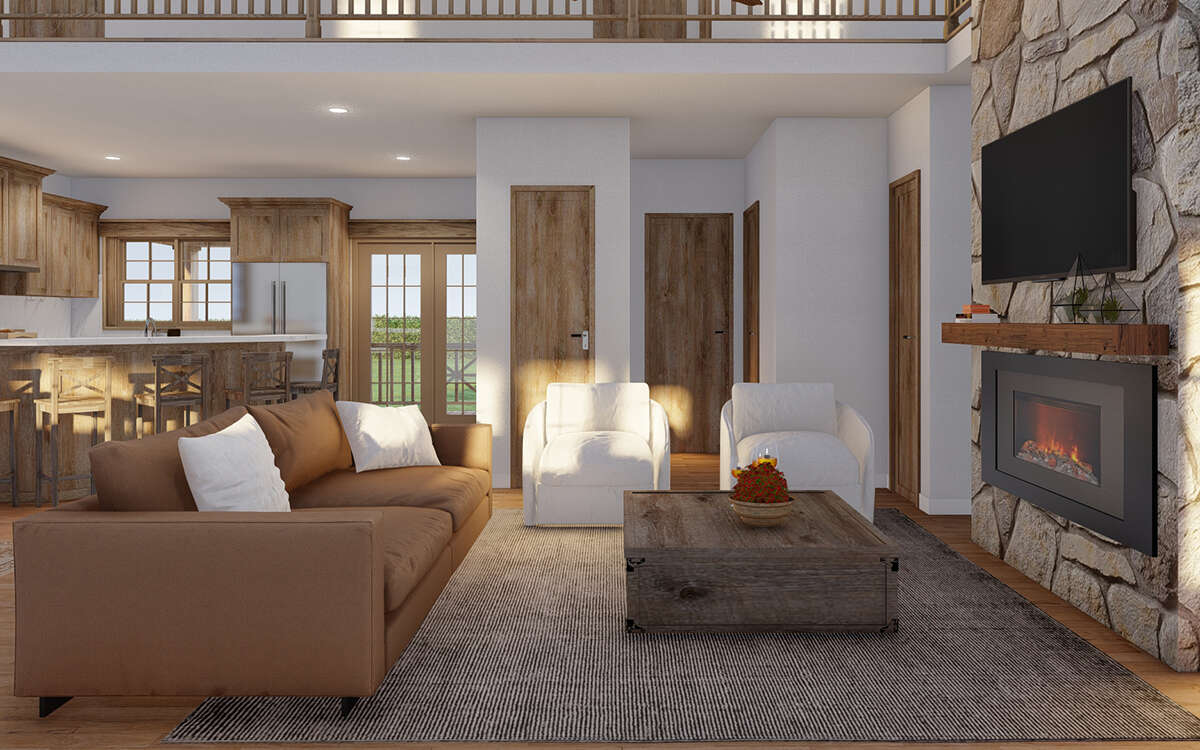
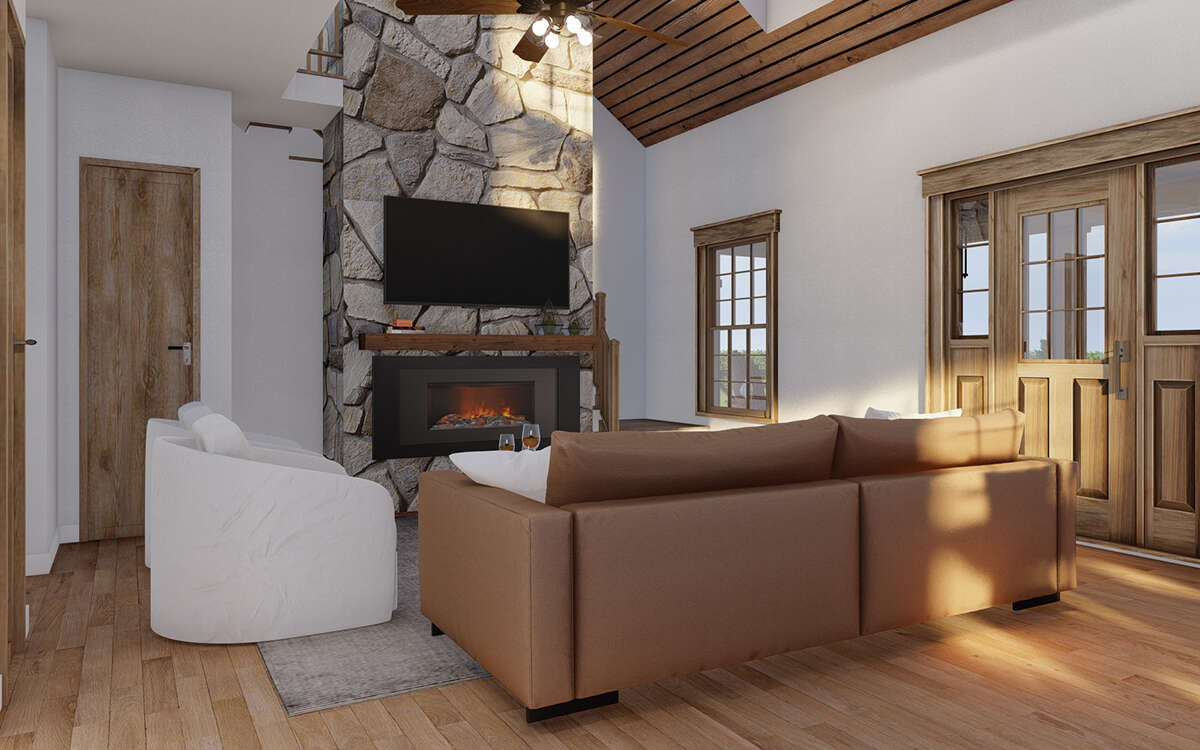
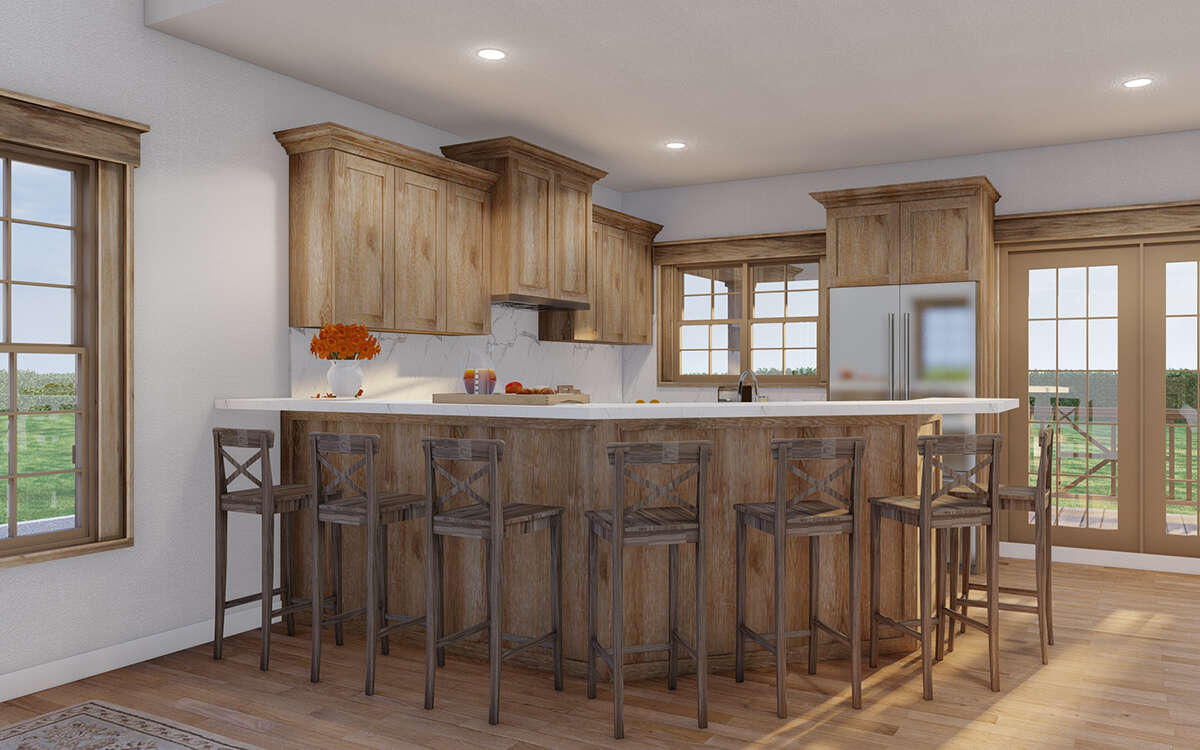
Kitchen Features
The kitchen is well laid out for both everyday use and entertaining. The wraparound bar is functional for informal meals or socializing while cooking. The walk-in pantry adds useful storage, helping keep countertops uncluttered. Positioning near laundry and outside porch access enhances convenience.
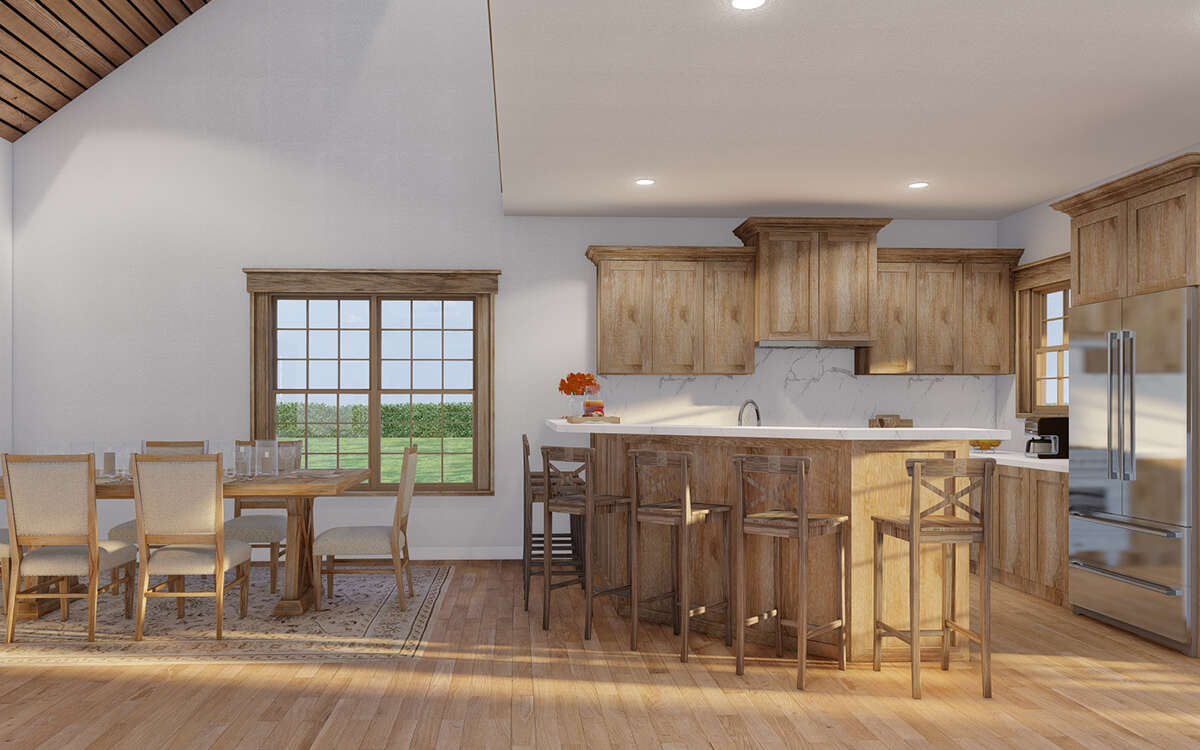
Outdoor Living (porch, deck, patio, etc.)
A full front covered porch enhances the house’s curb appeal and offers a welcoming outdoor room for relaxing. The rear grilling porch, accessed through French doors from the kitchen/dining area, provides a sheltered place for cooking outside or enjoying al fresco meals. These spaces significantly extend the livable square footage without large added cost.
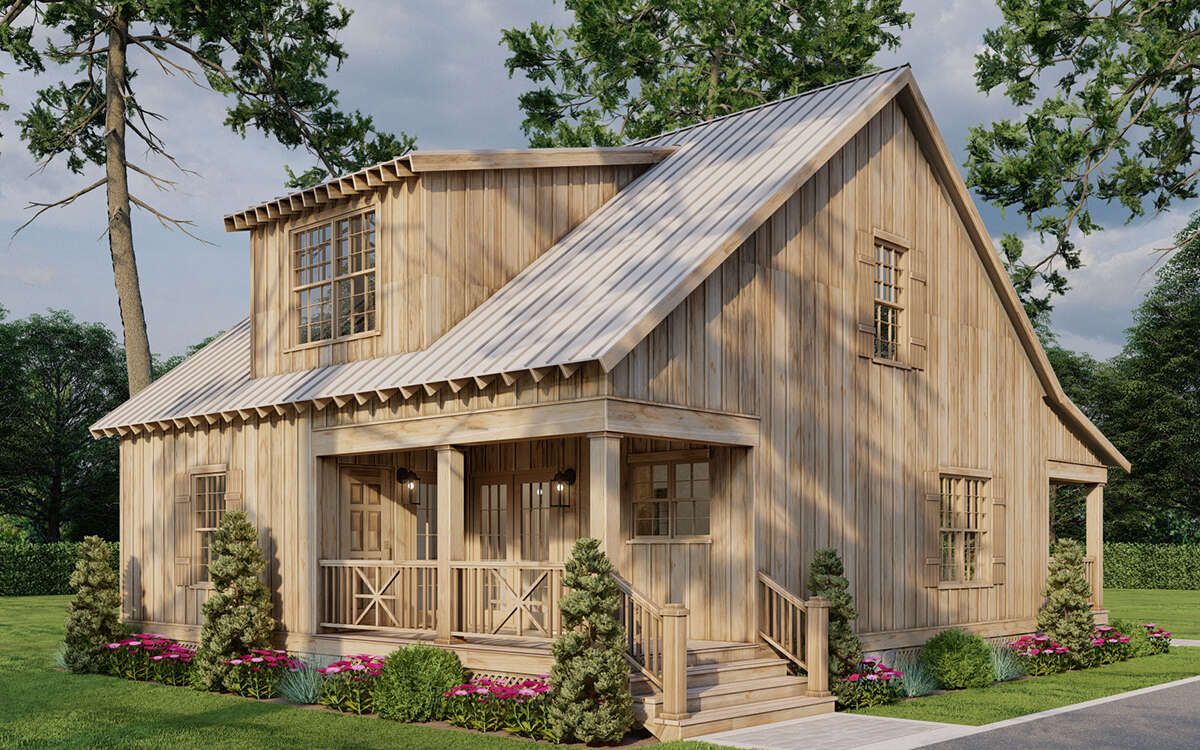
Garage & Storage
This plan does **not** include an attached garage. Storage is addressed through well-designed built-ins, closets, pantry space, and the attic/loft area. The walk-in closet in the master suite and upstairs bedroom closet help accommodate clothing and general storage needs.
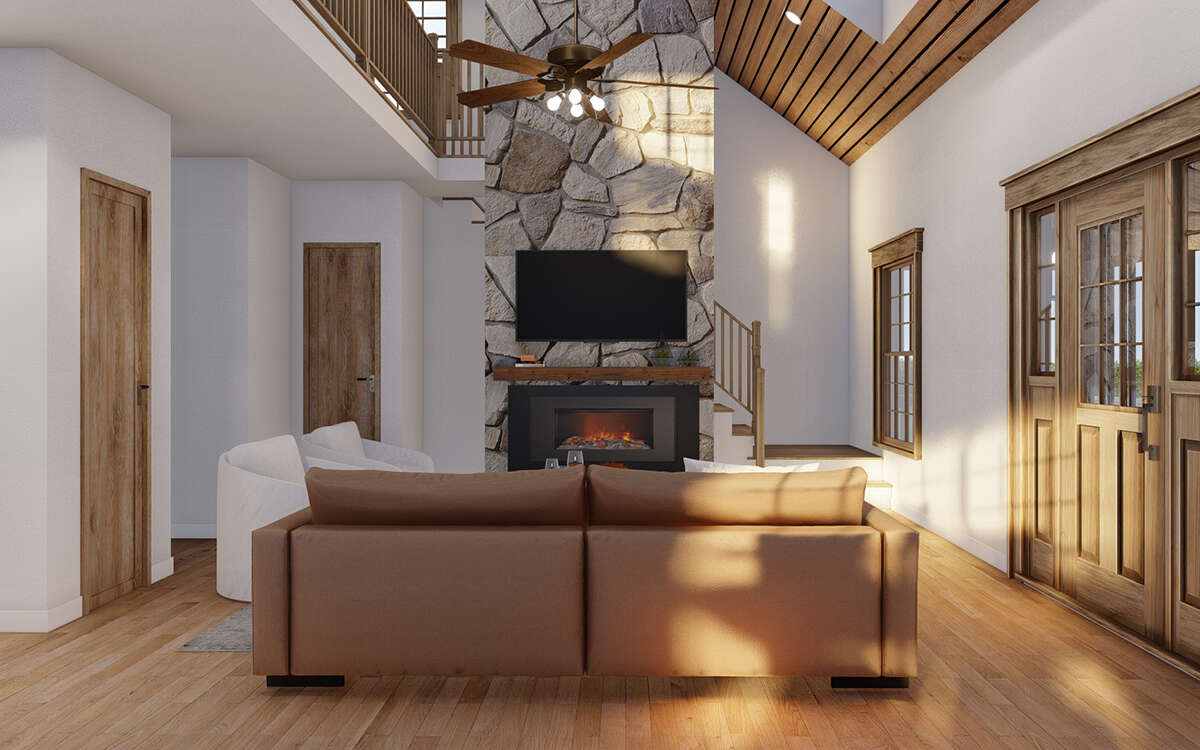
Bonus/Expansion Rooms
The upstairs loft functions as a bonus room of sorts—accessed by stairs from the living area, it overlooks the great room below and adds about 452 sq ft of usable space. It can serve as guest space, a second living area, studio, or whatever you need. Additionally, attic storage beyond the secondary bedroom is available.
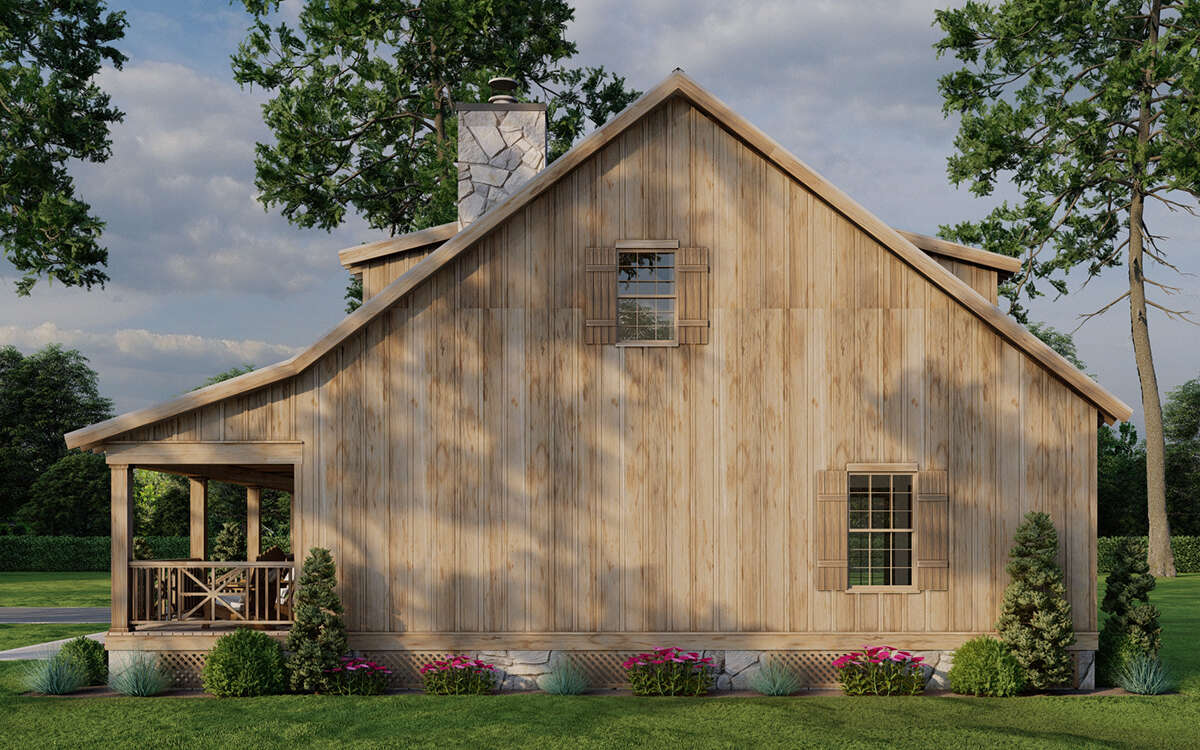
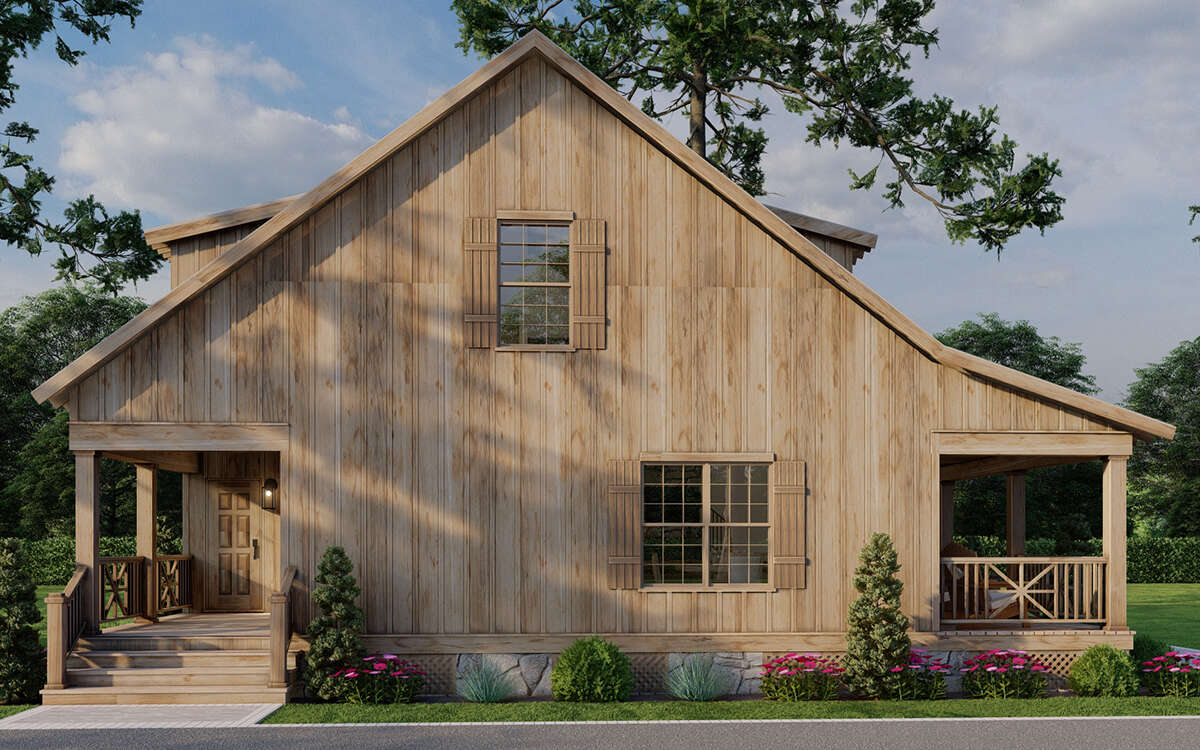
Estimated Building Cost
The estimated cost to build this home in the United States ranges between $325,000 – $500,000, depending on location, material selections, labor, and finish quality.
In summary, this 1,400-sq-ft cottage plan strikes a lovely balance between charm and utility. With its vaulted living area, two full baths, loft bonus space, generous porches, and master suite on the main floor, it’s perfect for those seeking cozy elegance without sacrificing comfort or flexibility.
