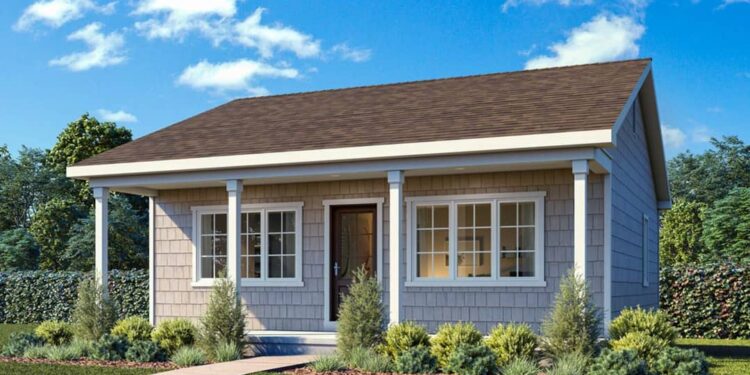Exterior Design
This cabin plan offers about **900 sq ft** of heated living space, built in a single story. Exterior walls are 2×4 framing by default, with the option to upgrade to 2×6 for better insulation.
Dimensions are **30′ wide × 36′ deep**, with a maximum ridge height of **18′-11″**. The roof is framed with trusses and has a primary pitch of **5 on 12**, giving gentle slopes typical of cabin-style homes.
A welcoming **front porch** of **180 sq ft** spans the front façade—perfect for lounging outdoors and greeting the sky.
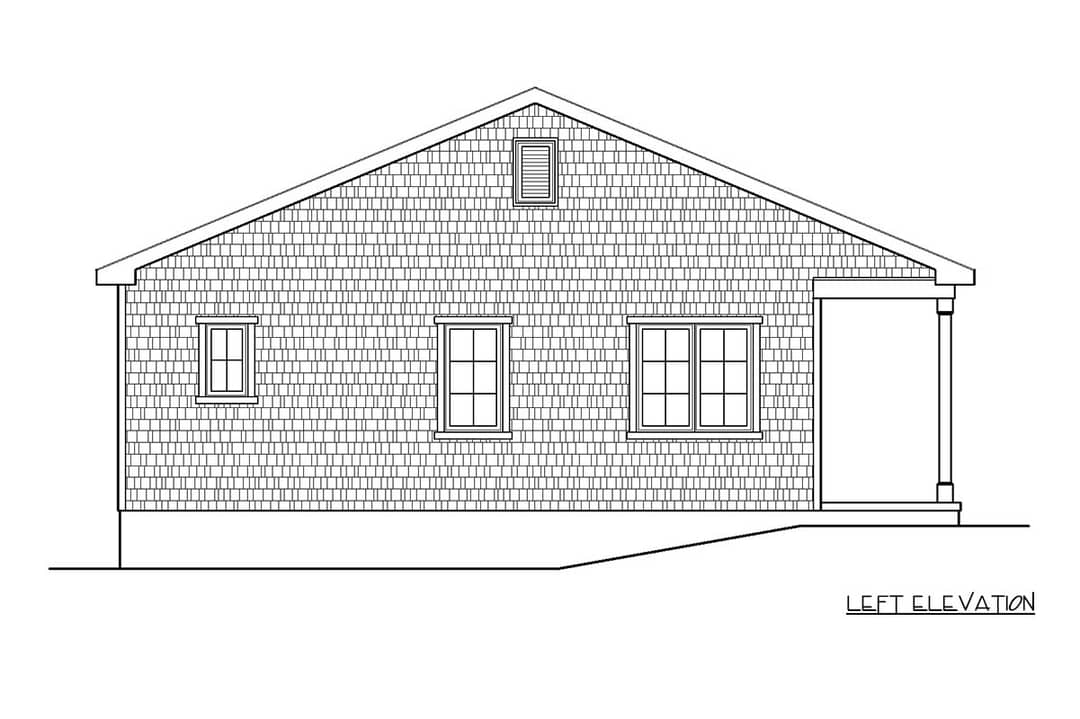
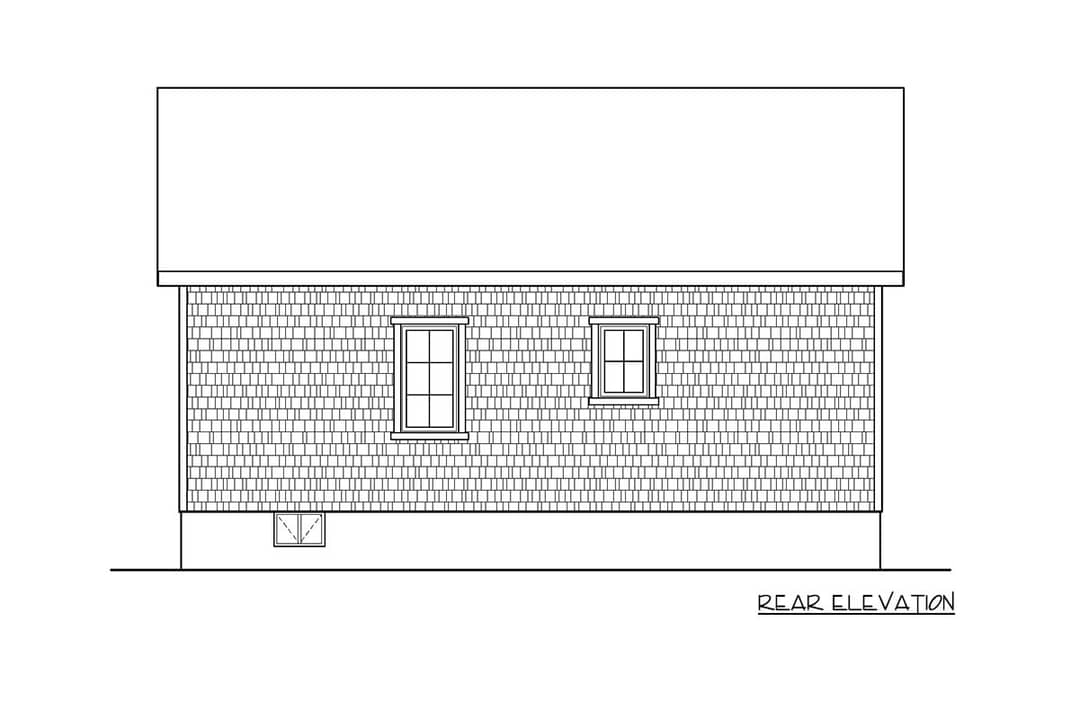
Interior Layout
Enter through the front porch into an open layout that combines living and kitchen areas. The plan emphasizes ranch-style simplicity and ease of movement.
The kitchen includes a cozy **breakfast nook** for relaxed meals. Adjacent to the kitchen is a laundry room on the main level, making daily chores much less of a trek.
The one bedroom is on the main floor, making the plan ideal for accessibility and single-level living. It’s positioned for quiet and convenient access to both the bathroom and the laundry.
Floor Plan:
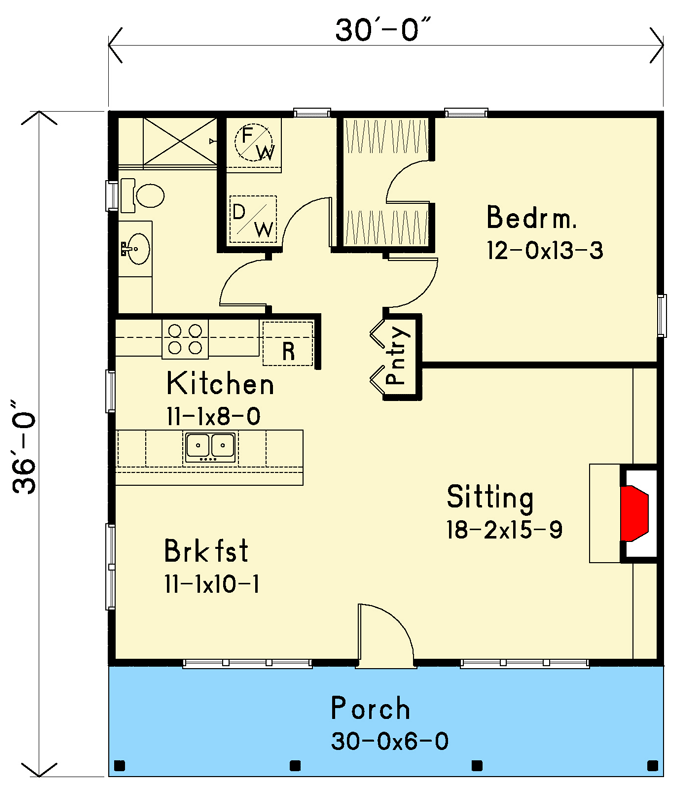
Bedrooms & Bathrooms
This plan includes **1 bedroom** and **1 full bathroom**. The bedroom is spacious for a cabin of this size and is laid out for privacy and comfort.
Living & Dining Spaces
The living area is open to the kitchen, letting natural light fill the space and creating visual roominess.
The breakfast nook adds charm and gives a dedicated spot for meals without taking up too much space. It helps to define the eating area while maintaining flow.
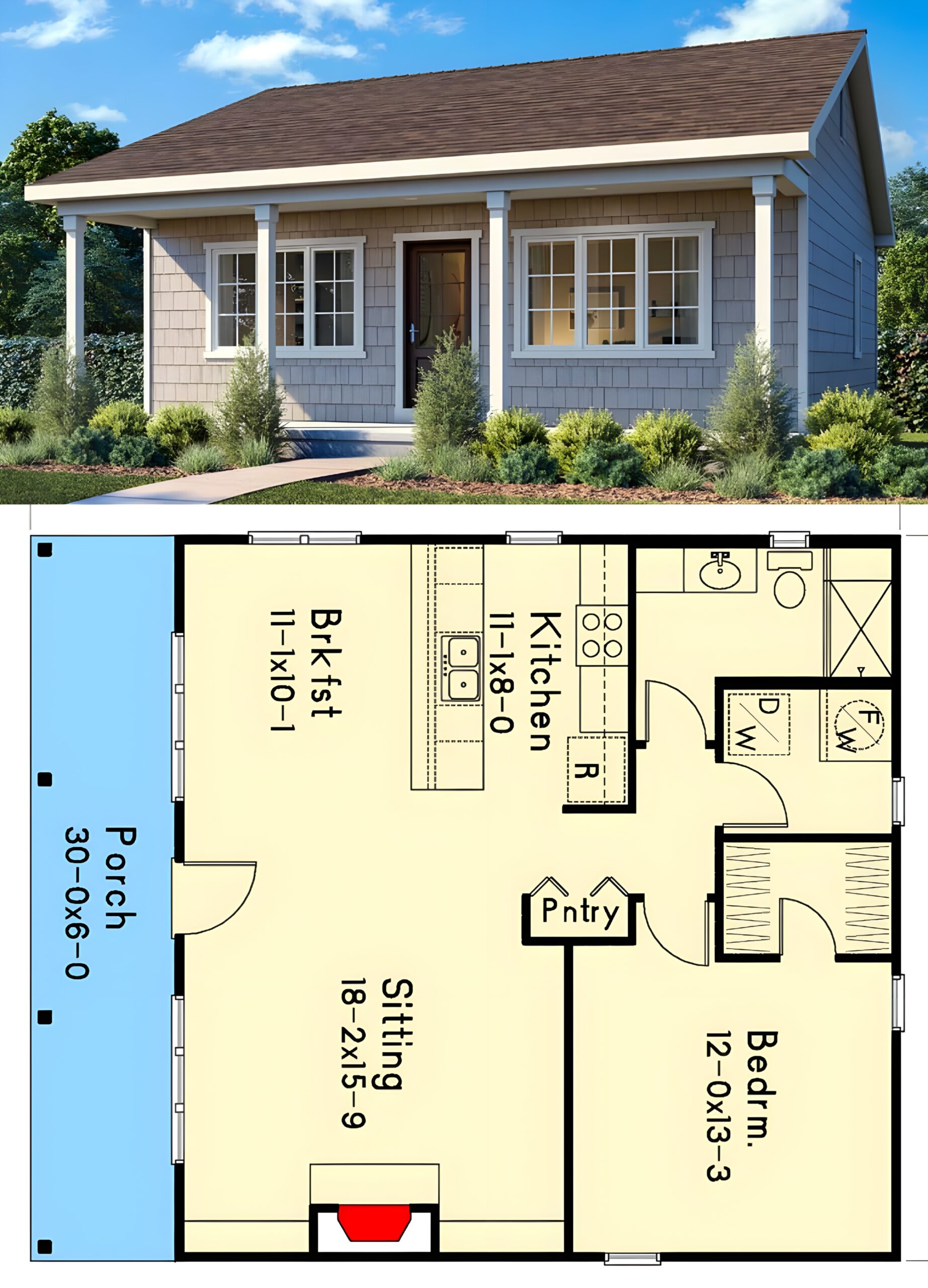
Kitchen Features
The kitchen features the breakfast nook, storage areas, and good adjacency to living spaces. It’s designed to serve without overwhelming the compact footprint.
Being single-story with laundry nearby, it’s built for convenience. Everything is close by and accessible.
Outdoor Living (porch, deck, patio, etc.)
The 180-sq ft front porch is a highlight—large enough for seating, a swing, or porch décor. It gives the cabin a charming and functional outdoor space for relaxing or greeting guests.
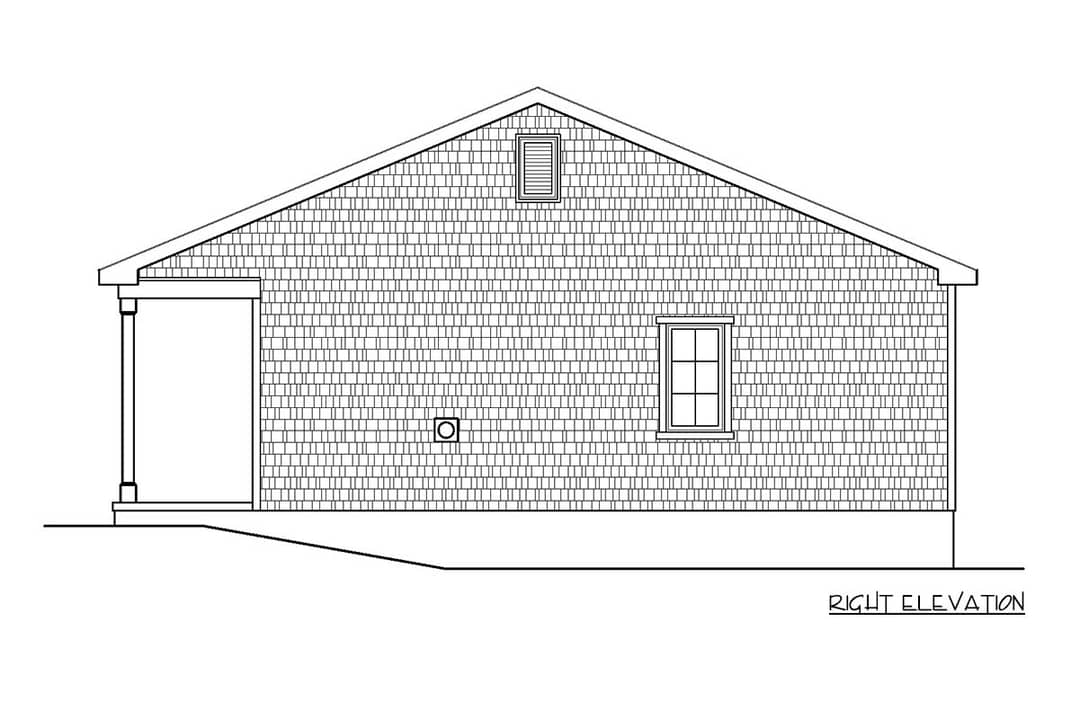
Garage & Storage
This plan does **not** include a garage. Vehicle parking or additional storage would need to be added separately.
Storage inside includes bedroom closet(s), kitchen cabinetry, and laundry room storage. The efficient layout minimizes wasted space.
Bonus/Expansion Rooms
There is no formal bonus room or second floor in the base design. Because of the modest roof height and single-story design, attic space may be limited.py
Estimated Building Cost
The estimated cost to build this cabin in the United States ranges between $200,000 – $325,000, depending on location, materials, labor rates, finish level, foundation type, and whether you add features like the optional 2×6 walls.
In summary, this one-bedroom cabin plan is ideal for someone wanting simplicity, accessibility, and cozy charm without excess. It blends open living, a generous porch, and efficient layout into 900 sq ft that feels warm and functional. A sweet retreat or a modest home with personality.
