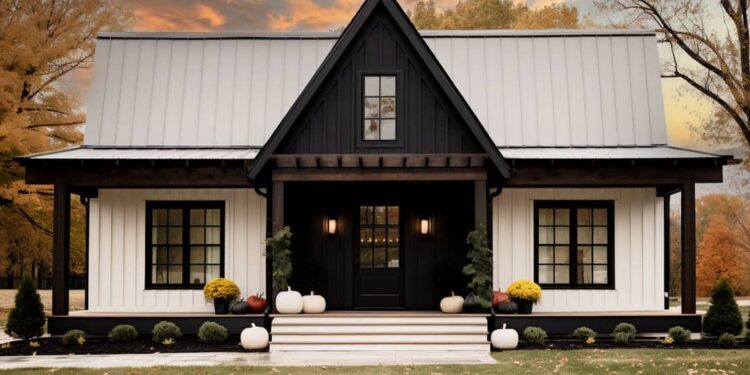Exterior Design
This Craftsman cottage offers **1,368 sq ft** of heated living area, built on a **2×6 framed** structure for added insulation and durability. Dimensions are approximately **38′ wide by 48′ deep**, with a maximum ridge height near **24′-11″**.
It features a **6-ft-deep front porch** spanning the width of the house, and a matching **6-ft-deep rear porch** that mirrors the front, giving a combined covered outdoor porch area of **456 sq ft**.
The roof uses truss framing, with a **primary pitch of 9-on-12** and secondary slopes rising up to **20-on-12** in some roof gables. Exterior style blends Craftsman, Cottage, Country, and Cabin aesthetics.
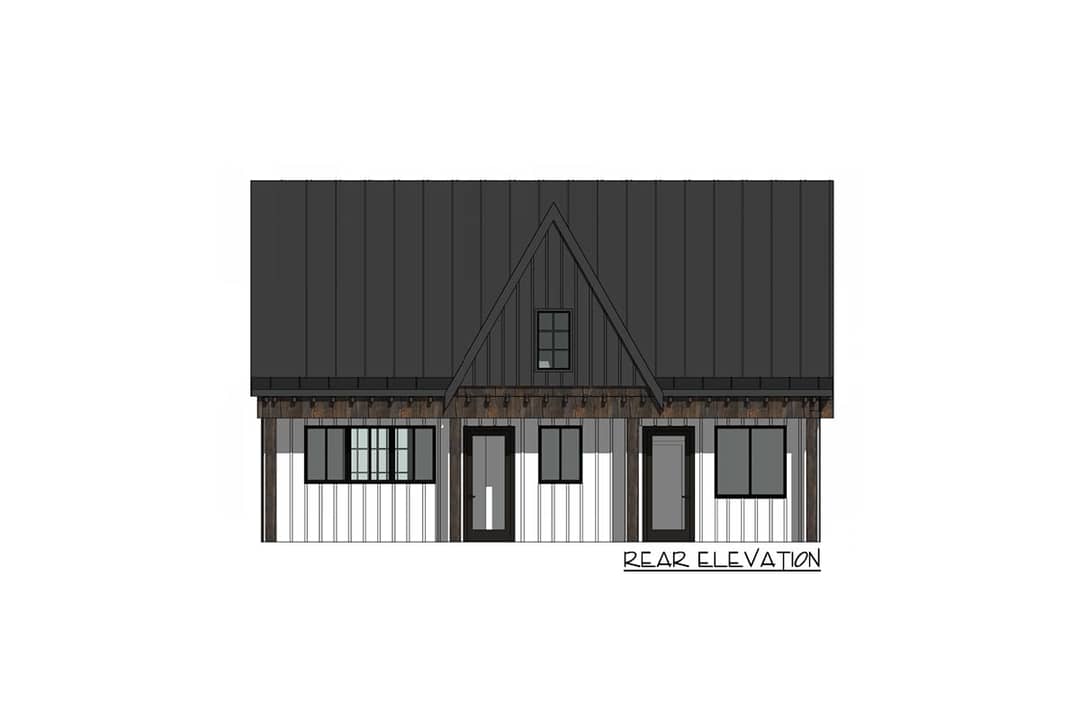
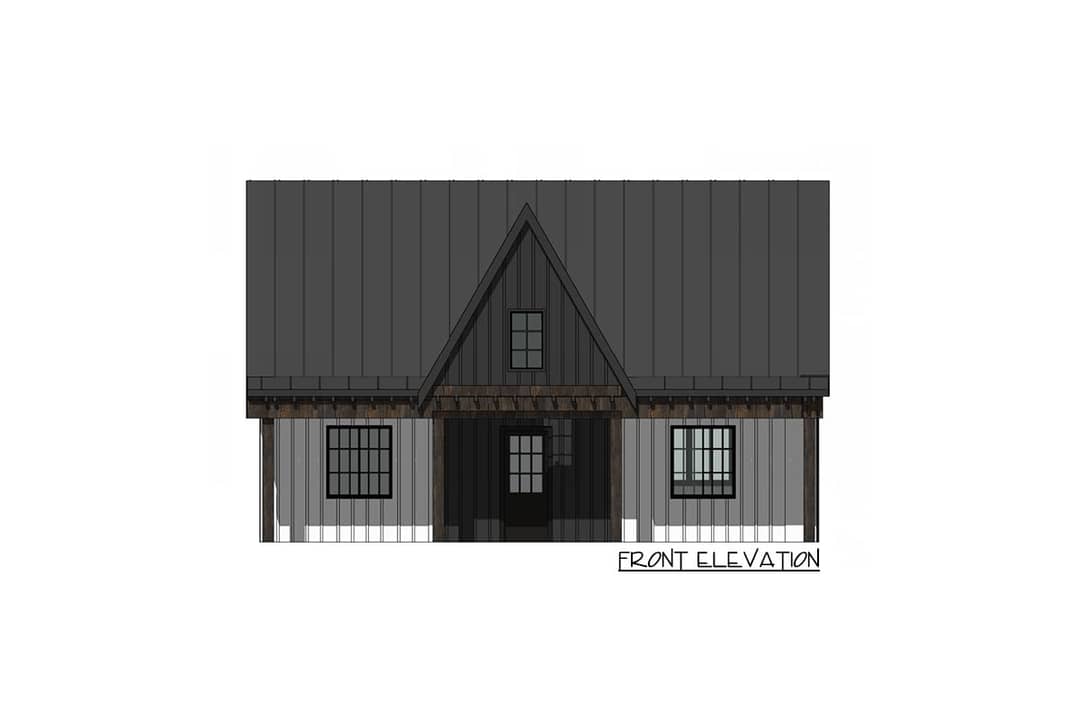
Interior Layout
With **11-ft ceilings** in the main level, the home starts with a vaulted great room that opens out to the dining and kitchen area—creating a grand open core.
The two bedrooms are located to the left of the living space; each has its own full bathroom. Between or adjacent to those bedrooms lies the laundry area, allowing for efficient layout and reduced hallway space.
For those needing more space, there is an optional lower level / basement that duplicates the main level’s square footage (another ~1,368 sq ft), adding two more bedrooms, more bathrooms, and an extra living area.
Floor Plan.
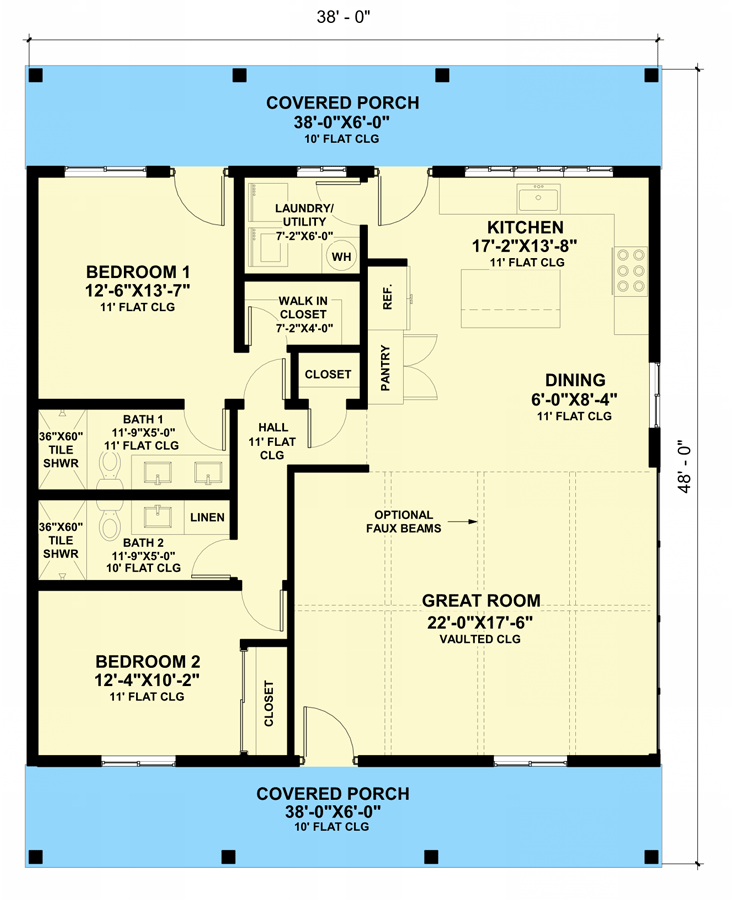
Bedrooms & Bathrooms
The base plan includes **2 bedrooms** and **2 full bathrooms**, both on the main level. Each bedroom has its own private bath, which is a nice layout for residents or guests alike.
If you expand to finish the lower level, you can add **2 more bedrooms and additional bathrooms**, bringing the total to **4 bedrooms / 4 bathrooms** in that scenario.
Living & Dining Spaces
The vaulted great room is the centerpiece—open and airy, with high ceilings (14 ft at peak in that room). It flows directly into the dining and kitchen, making for a seamless gathering space.
Natural light is likely enhanced by large front and rear windows and the twin porches which help pull light and air through both facades. The open-floor feel makes the shared areas feel more spacious than the square footage might suggest.
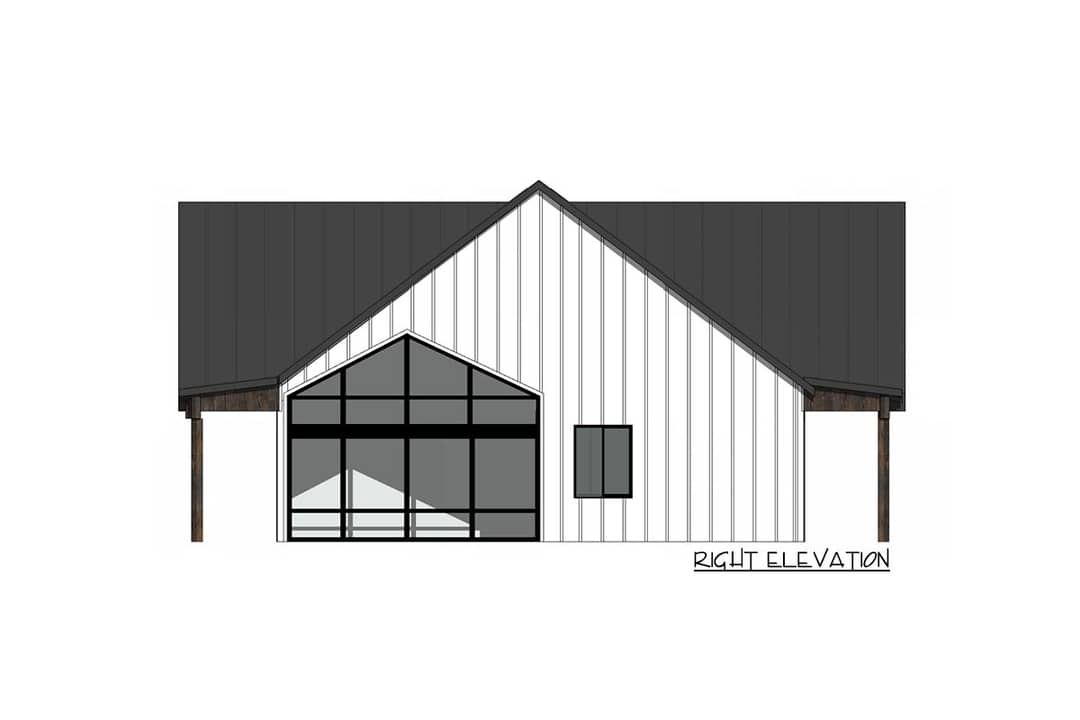
Kitchen Features
The kitchen is adjacent to the dining area, making it efficient for serving and socializing. A walk-in pantry isn’t mentioned explicitly, but storage consideration seems well integrated given the laundry and bedroom adjacency. 9
Given the vaulted ceiling into which the kitchen flows, there is likely good headroom and vertical visual interest. Counters and cabinet layouts are designed to maximize function without crowding the space.
Outdoor Living (porch, deck, patio, etc.)
Both front and rear porches are **6 ft deep**, matching one another to frame the home nicely and offer usable covered outdoor space. Total porch area is significant (~456 sq ft combined).
These porches expand living space outdoors—morning coffee in the front, evening relaxation in the back—with protection from sun or rain. A welcoming feature.
Garage & Storage
The base plan doesn’t include an attached garage. Parking would need to be provided separately or added via modification.
Storage is built-into the plan: bedroom closets, shared laundry, and likely cabinetry in kitchen serve interior storage needs. Optional lower level could provide extra storage or flexible room uses.
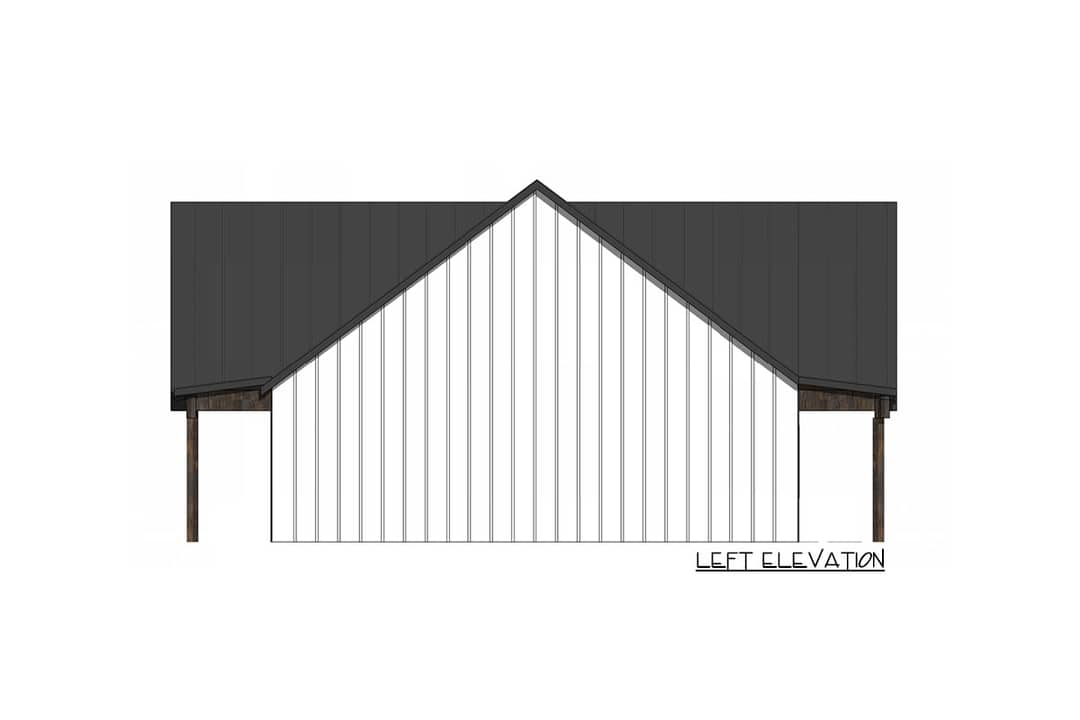
Bonus/Expansion Rooms
The optional lower level is a major expansion opportunity—it effectively doubles the heated area and allows for 2 more bedrooms and bathrooms plus versatile living space. 12
Ceiling heights being generous, with vaulted great room on main level, suggest that the design allows for visual grandeur without needing additional stories.
Estimated Building Cost
The estimated cost to build this home in the United States ranges between $450,000 – $650,000, depending on location, labor, finish level, foundation type, and whether you finish the lower level. The vaulted ceilings, quality framing, and optional expansion add significantly to cost.
In summary, this Craftsman cottage combines charm with efficiency: it provides 2 bedrooms and 2 baths in a well-proportioned 1,368 sq ft package, with generous porches and a vaulted great room. And if you need more, the lower level expansion gives flexibility. Perfect for small families or those who want modest size now but options later.
