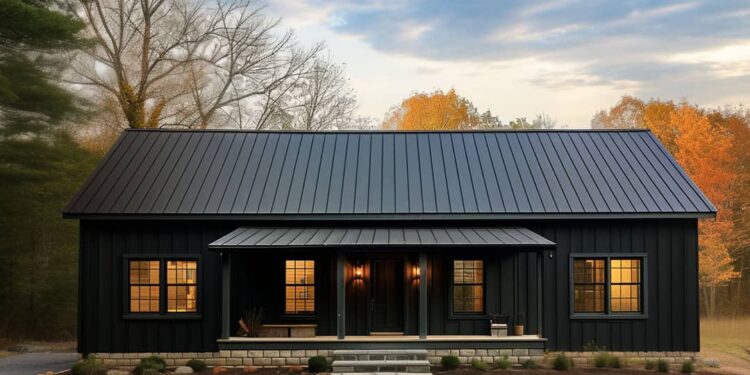Exterior Design
This is a single-story modern farmhouse-style cottage plan with **1,596 sq ft** of heated living area. Its exterior walls are built with **2×6 framing** for strength and insulation. The façade offers a wide, welcoming front porch covering about **240 sq ft**, which adds both charm and shelter.
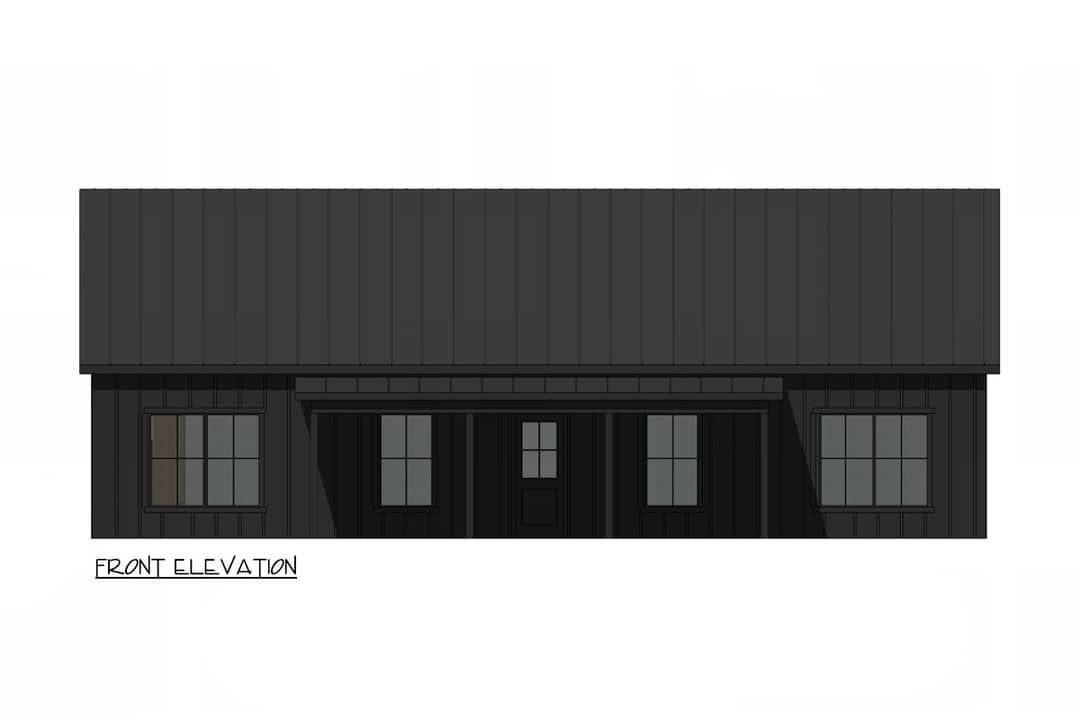
The overall footprint is **57′ wide by 28′ deep**, with a maximum ridge height of approximately **22′-5″**. Roof framing is a combination of stick and truss, and the primary roof pitch is steep—**9-on-12**—with secondary pitches much gentler, around **1.5-on-12** in ancillary roofs.
Interior Layout
This home offers an open layout. The living room, kitchen, and dining area form a central vaulted space (about **13 ft** high in that vaulted section), which gives a spacious feel despite being one level.
Beyond those communal areas, the plan includes a “flex room”—an adaptable space you might use for a home office, playroom, guest room, or even a fourth bedroom. It provides flexibility depending on your needs. Bedrooms are clustered for convenience and privacy.
Floor Plan:
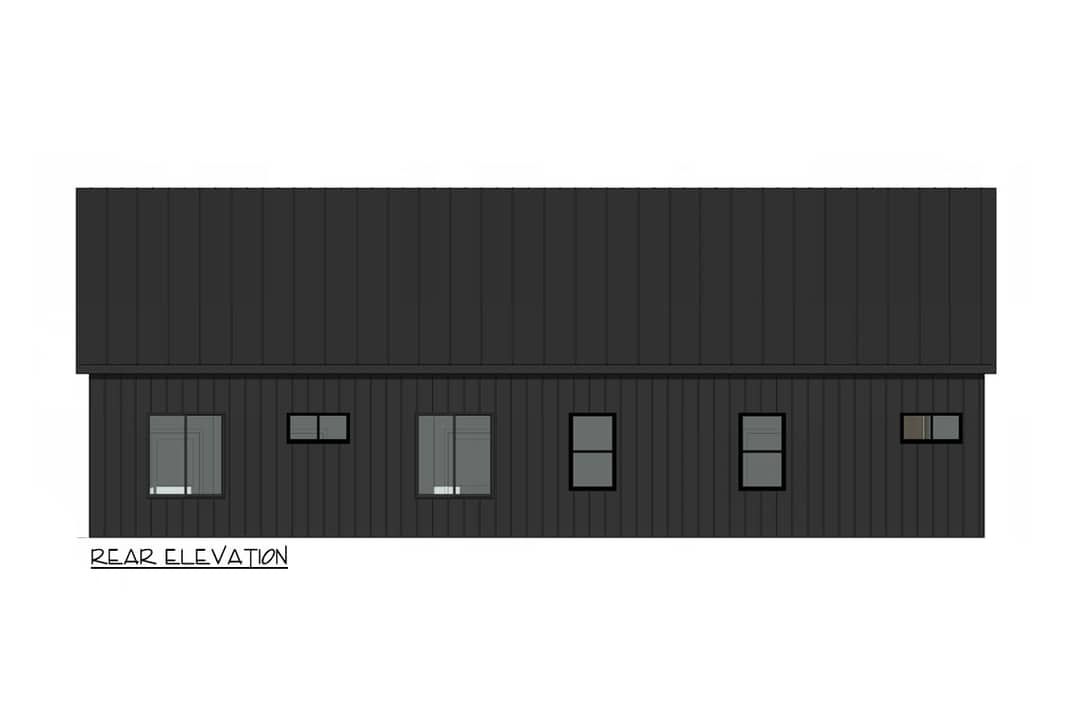
Bedrooms & Bathrooms
The base design includes **3 bedrooms** and **2 full bathrooms**. There is also an option to convert the flex room into a fourth bedroom if desired.
The master suite (bedroom) is on the main level with its own full bath. The remaining bedrooms share the second full bath. Layout ensures those rooms are separated enough to offer privacy.
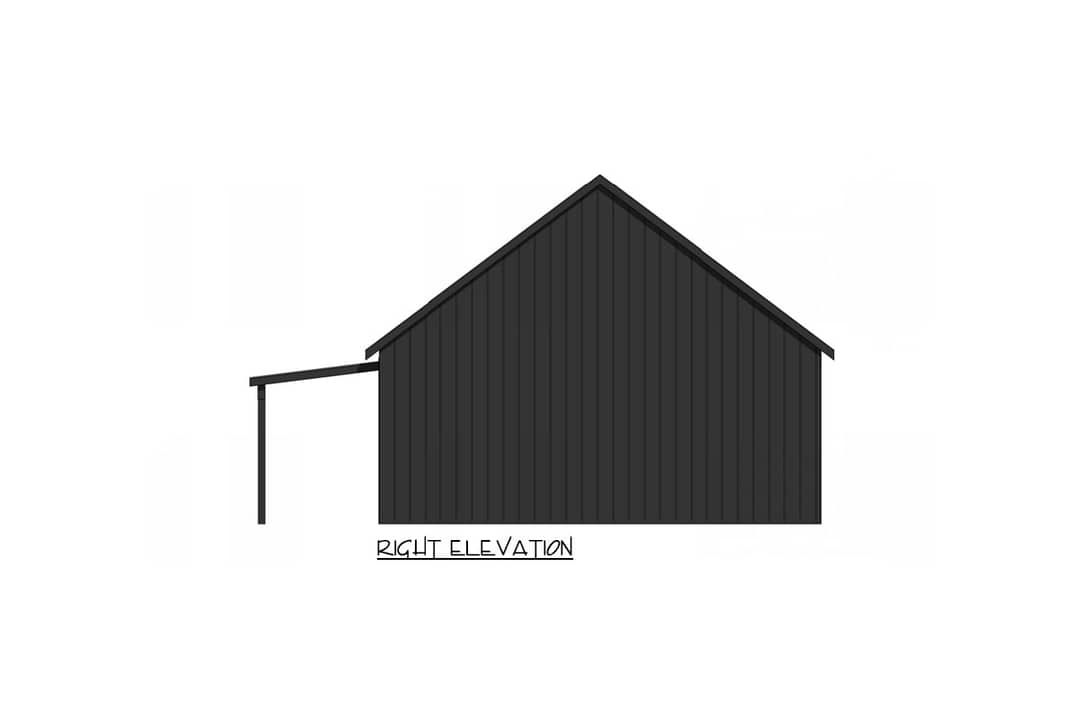
Living & Dining Spaces
The vaulted central living/dining/kitchen area acts as the heart of the home. With high ceilings (≈ 13 ft in those vaulted zones), large windows, and open transitions, the space feels generous.
Dining space is adjacent to the kitchen and living area, creating a natural flow. Easy access to the front porch gives options for indoor-outdoor living.
Kitchen Features
The kitchen includes a walk-in pantry (“butler pantry” type) for improved storage, helping keep the main counters less cluttered. There is likely an island or a raised bar counter for informal meals or serving.
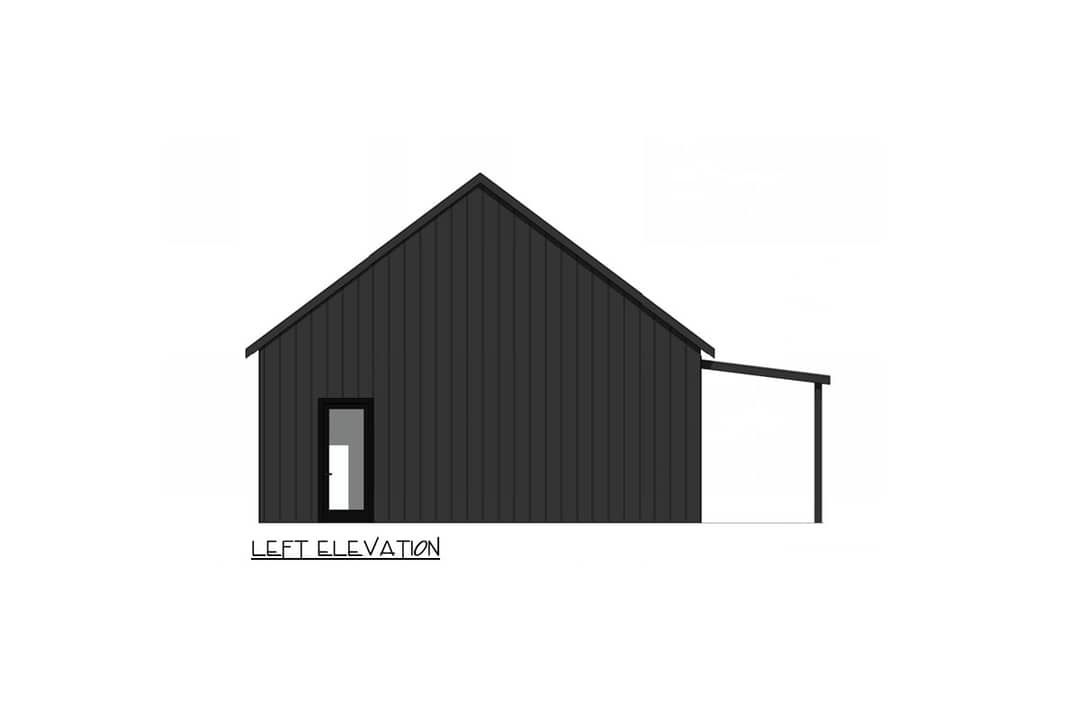
Ceiling height in the kitchen matches the vaulted common area, giving the prep space good headroom and airiness. Being centrally located, the kitchen has good adjacency to both living/dining and utility/pass-through zones.
Outdoor Living (porch, deck, patio, etc.)
The front porch (~240 sq ft) is a significant feature. It stretches across much of the front, providing a sheltered outdoor area for relaxing, greeting visitors, or enjoying the weather.
No large rear porch is specifically detailed in the description, but the deep vaulted front area with generous windows likely ensures good views and opportunities to add outdoor dining or a patio off the back.
Garage & Storage
This plan as shown does *not* include an attached garage in its standard version. If needed, adding a garage or carport would require modification.
Interior storage is well addressed via bedroom closets, pantry space, and utility areas. The flex room also gives you a chance to repurpose for storage or guest room as needed.
Bonus/Expansion Rooms
The “flex room” counts as a built-in bonus of sorts—extra adaptability without needing to build on. It’s useful for home office, hobby, or guest functions.
Given the height of the roofs and generous ridge height, there may be some attic space for storage or possibly even small lofted portions depending on structural design and building codes.
Estimated Building Cost
The estimated cost to build this home in the United States ranges between $500,000 – $700,000, depending on site location, labor rates, materials chosen, foundation type, finishes, and whether the flex room is finished or used simply as storage.
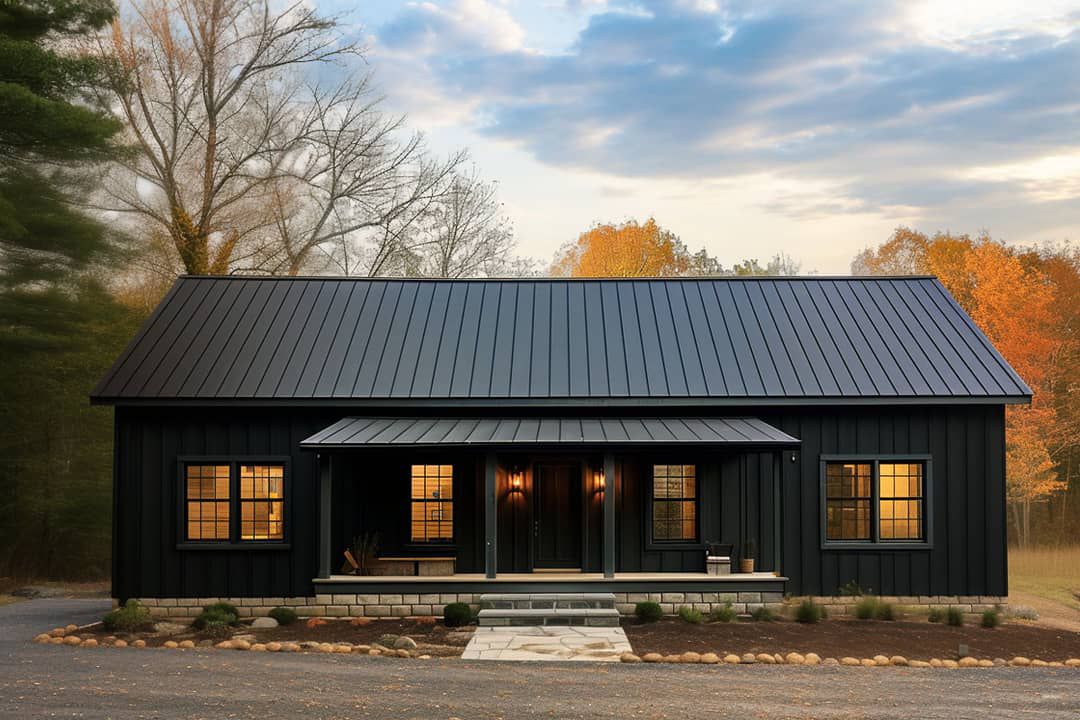
In summary, Plan is a strong choice if you want a medium-sized modern farmhouse with room to adapt. Three bedrooms (or four, with flex conversion), vaulted central spaces, a generous front porch, all in a single level—this plan offers both style and function without going overboard.
