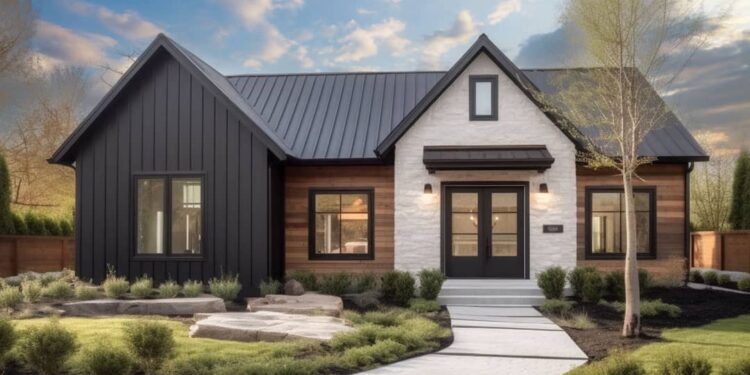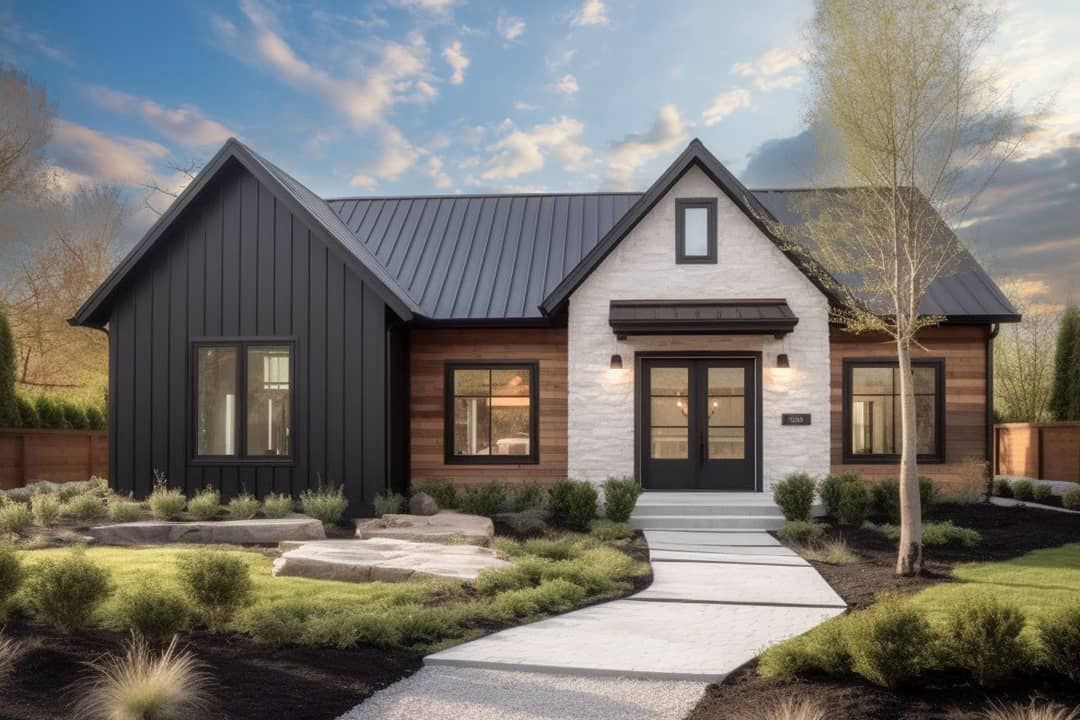Exterior Design
This contemporary cottage plan provides **1,568 sq ft** of heated living space, combining modern touches with cozy cottage charm. Walls are framed likely in wood (2×4 or possibly 2×6 upgrade), with clean, simple roof lines coloring the façade. Windows are plentiful — including French doors — giving the home natural light and balanced elevation.
The front exterior features a modest covered porch (or entry) that frames the main entrance, complementing the cottage aesthetic. Roof pitches are moderate, allowing for vaulted ceilings in key living spaces.
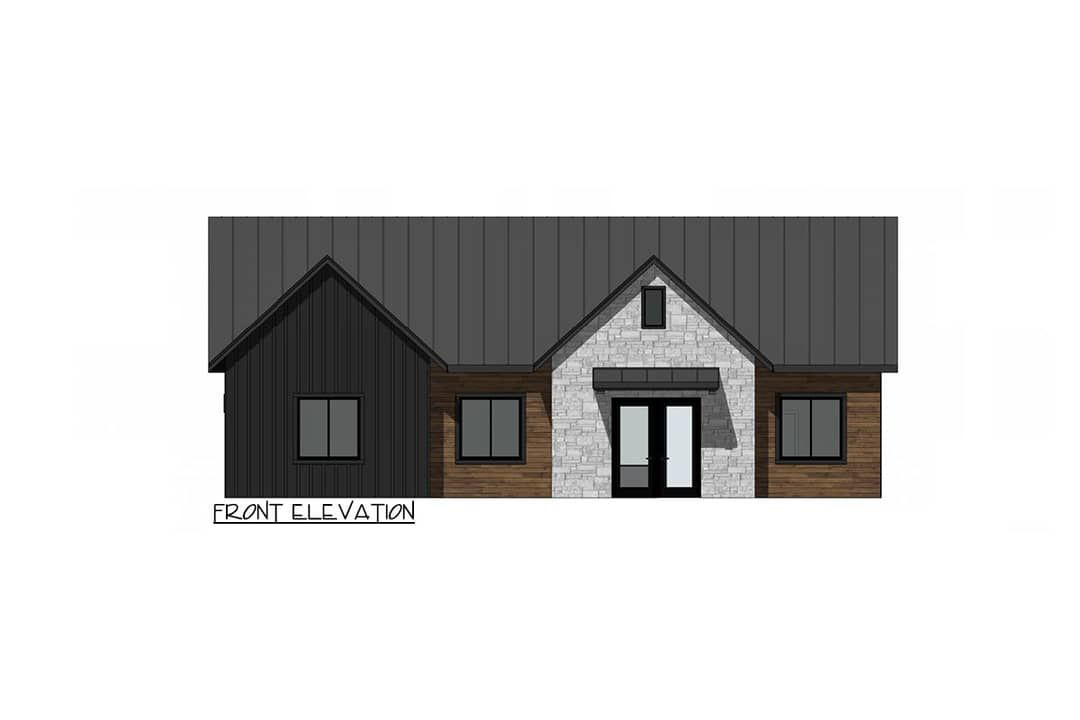
Interior Layout
As you enter, the great room welcomes you with vaulted ceilings rising to about **11 ft**, making the central space feel roomy despite the modest total size.
Kitchen, dining, and living areas are open to one another, enhancing flow and allowing families or guests to move freely without many visual barriers. Bedrooms are arranged to maximize privacy.
Floor Plan
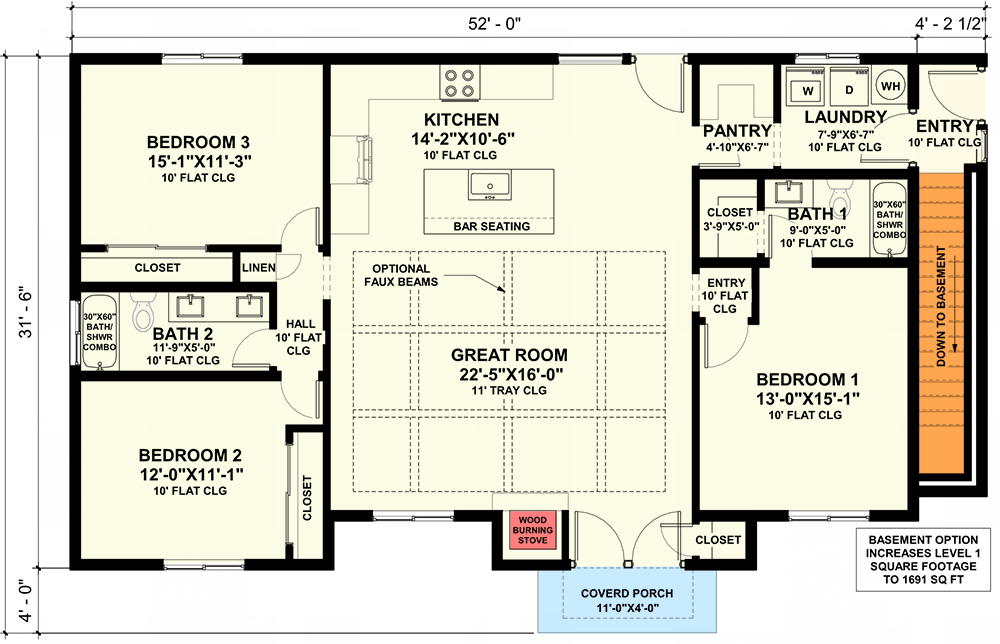
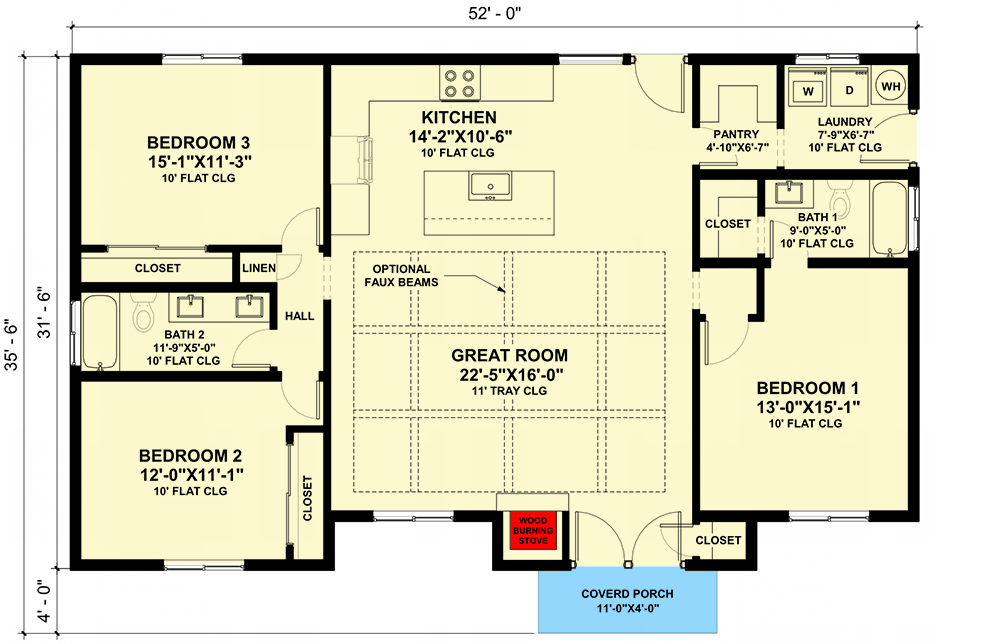
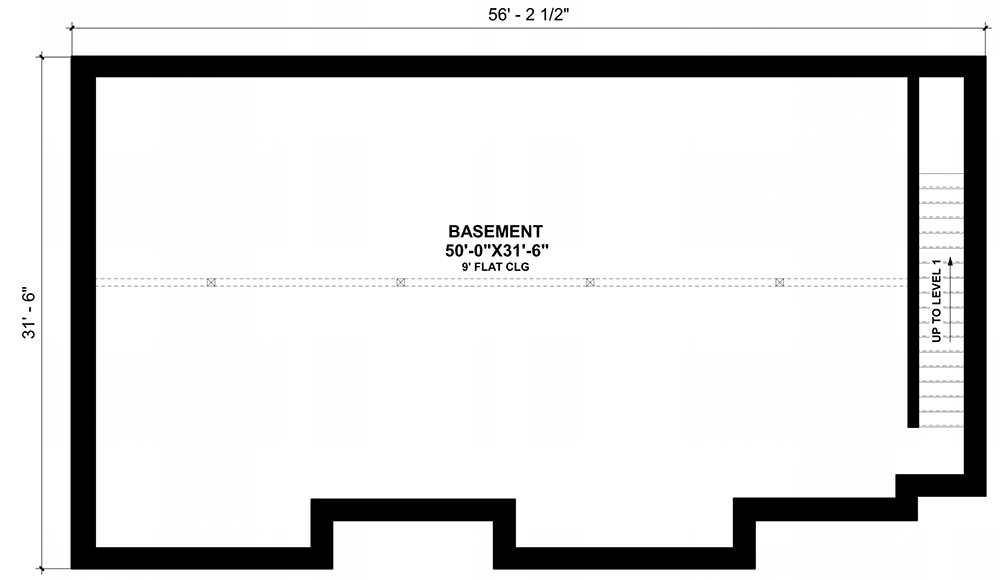
Bedrooms & Bathrooms
The plan includes **3 bedrooms** and **2 full bathrooms**. The master suite is separate from the others, giving some distance for quiet. The additional bedrooms share access to the second bathroom.
Living & Dining Spaces
The great room is front and center, anchored by those 11-ft ceilings and ample windows (including the French doors), which bring in light and a sense of openness. Dining is adjacent, maintaining connectivity.
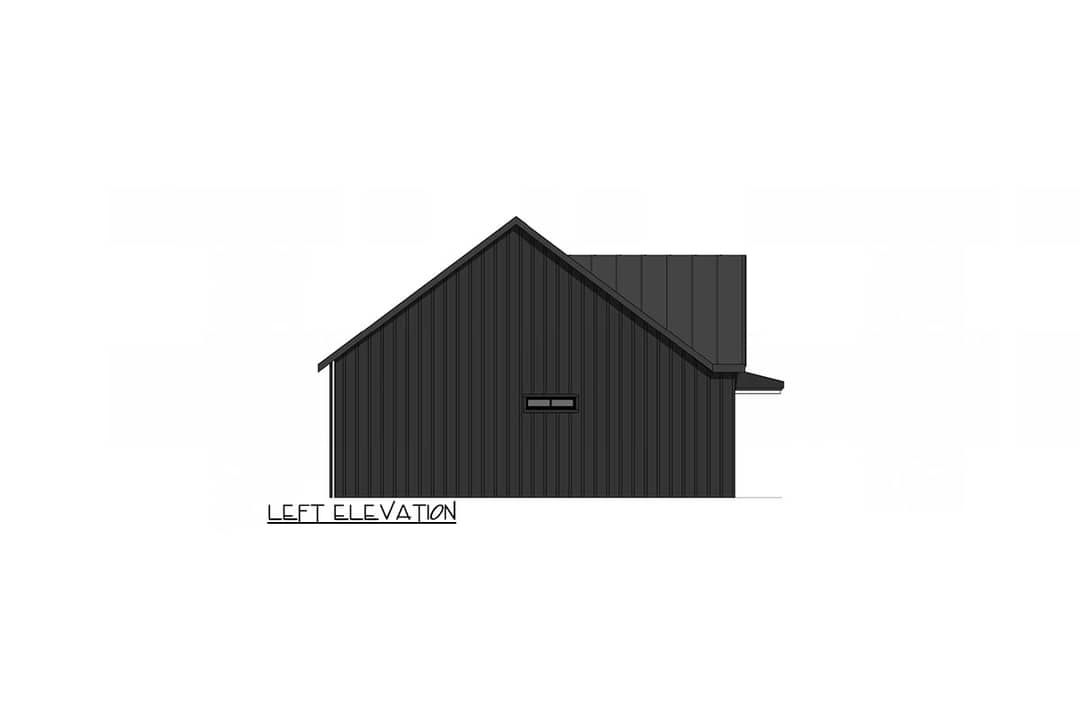
This layout supports entertaining or everyday living; you won’t feel boxed in, even though the total square footage is below many larger homes. Natural light plays a strong role in making living spaces feel larger.
Kitchen Features
The kitchen is designed to be functional yet efficient—likely including a walk-in pantry and a layout that supports both meal prep and interaction with guests. The proximity to dining helps reduce wasted steps.
Open sight lines toward the living area allow the cook to stay part of conversations or activities happening in that central gathering space. Smart cabinetry and window placement help maximize utility.
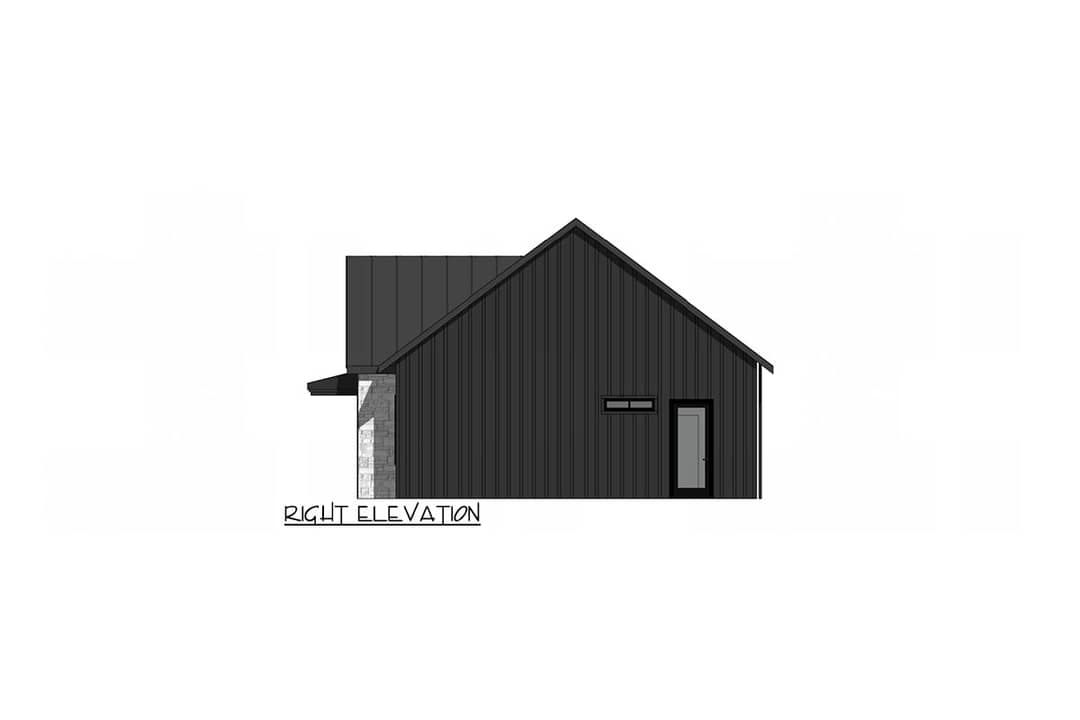
Outdoor Living (porch, deck, patio, etc.)
Outdoor entry is emphasized via French doors at the front, and possibly other doors opening to side or rear yards (depending on site orientation). The covered front entry gives a welcoming transition.
The home was built in Tennessee in a reversed orientation by a client, who also added a 2-car front-entry garage in that build. That shows how adaptable this plan is for different outdoor/garage configurations.
Garage & Storage
The base plan does **not** come with a garage included (in its plan specification). If needed, buyers or builders often adapt by adding one (as the Tennessee build did).
Storage is managed via bedroom closets, cabinetry, and possibly a pantry. The plan’s layout suggests efficiency in storage without large dedicated rooms.
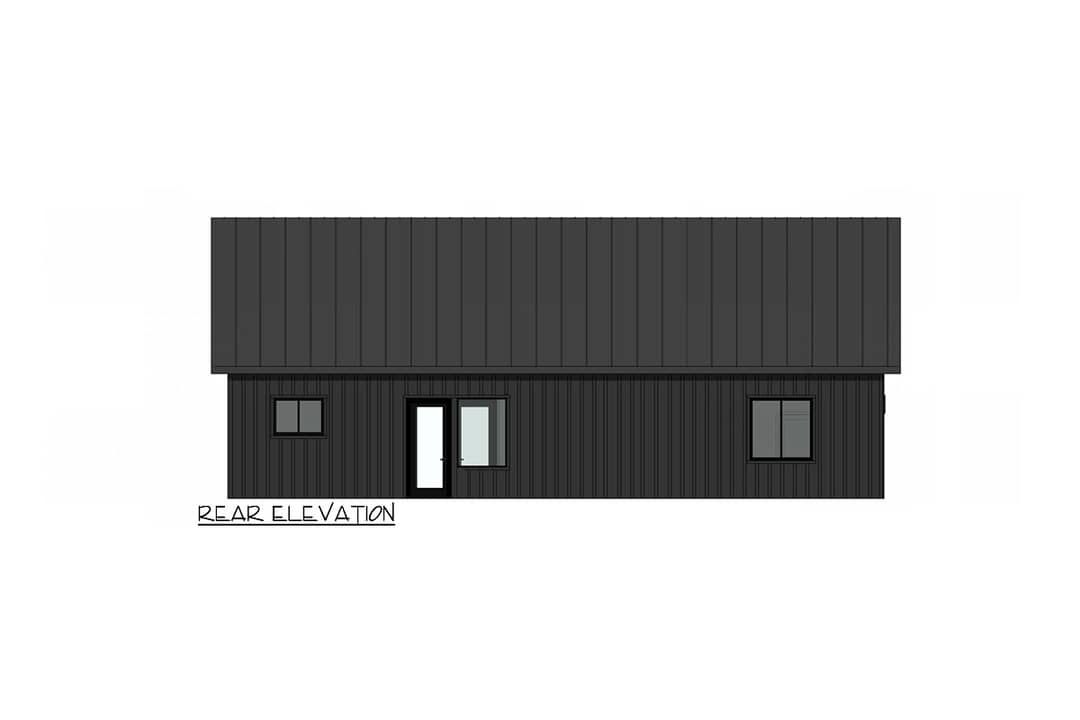
Bonus/Expansion Rooms
No formal bonus or loft is included in the stock plan. Vaulted ceilings and tall wall heights in the great room add vertical interest but not necessarily a usable upper floor.
If more space is desired, people have built garages or adapted orientation; outdoor areas could be added or modified. Still, significant expansion would need careful design.
Estimated Building Cost
The estimated cost to build this home in the United States ranges between $425,000 – $600,000, depending on location, material finishes, labor, site work, and whether add-ons (like a garage) are included.
To sum up: Plan 420092WNT is a very well-balanced contemporary cottage. Three bedrooms, two baths, vaulted living space, lots of natural light—and it stays under 1,600 sq ft. It’s perfect if you want style and comfort without going overboard in size. Warm, modern, and efficient.
