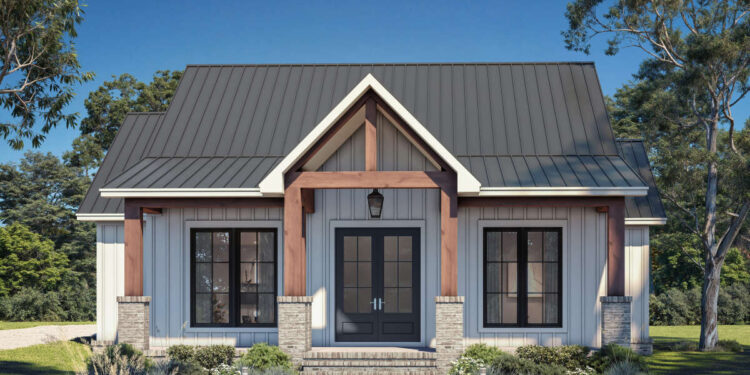Exterior Design
This one-story modern farmhouse spans **1,633 square feet** of heated living area, built with 2×4 wood framing (with an option to upgrade to 2×6).
It features a **2-car garage** (~625 sq ft) and generous porch/patio space: about **259 sq ft** covered front porch and **198 sq ft** rear porch.
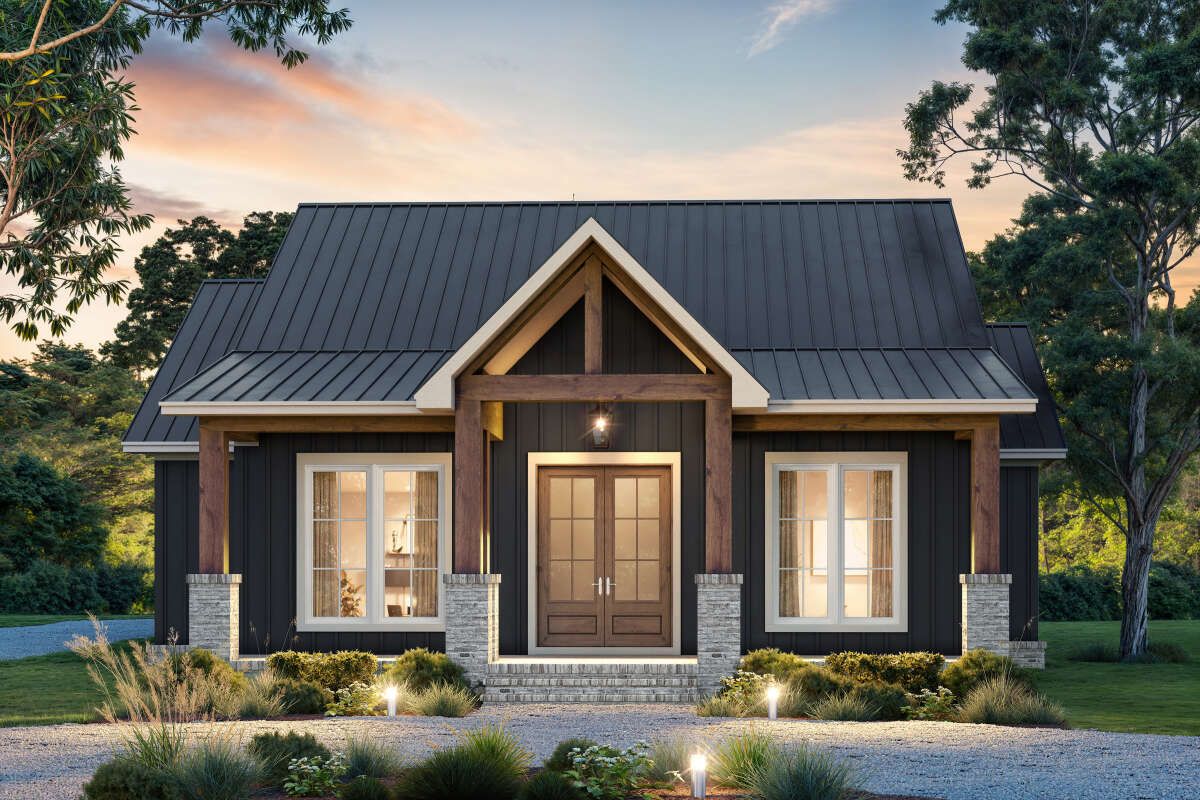
The roof is pitched at **7:12**, giving classic farmhouse lines with enough slope for efficient water runoff. Exterior trim likely includes board & batten or similar clean siding styles, characteristic of modern farmhouse aesthetics.
The overall width is **44 ft 4 in** and depth **79 ft 8 in**, which gives a long but moderately wide footprint.
Interior Layout
The house uses a split layout with three bedrooms and two full bathrooms, plus a half bath. The master suite is on one side, the secondary bedrooms on the opposite side, which helps with privacy.
The main living areas—kitchen, dining, living room—are centrally located, with wide openness and flow from front to back, and access to both front and rear porches.
Ceiling height on the first floor is **9 ft**, giving a comfortable scale without excessive vertical space.
Floor Plan:
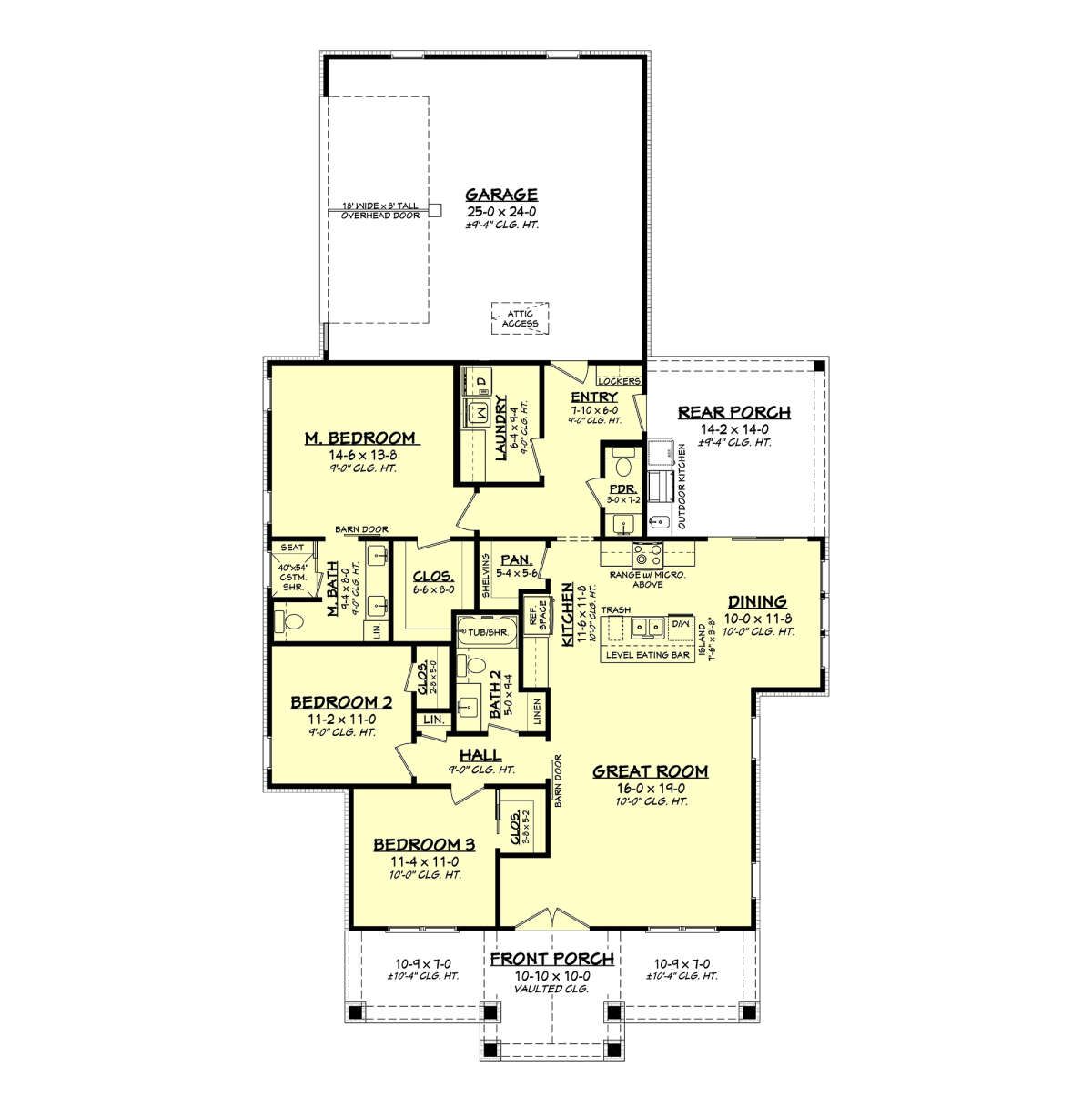
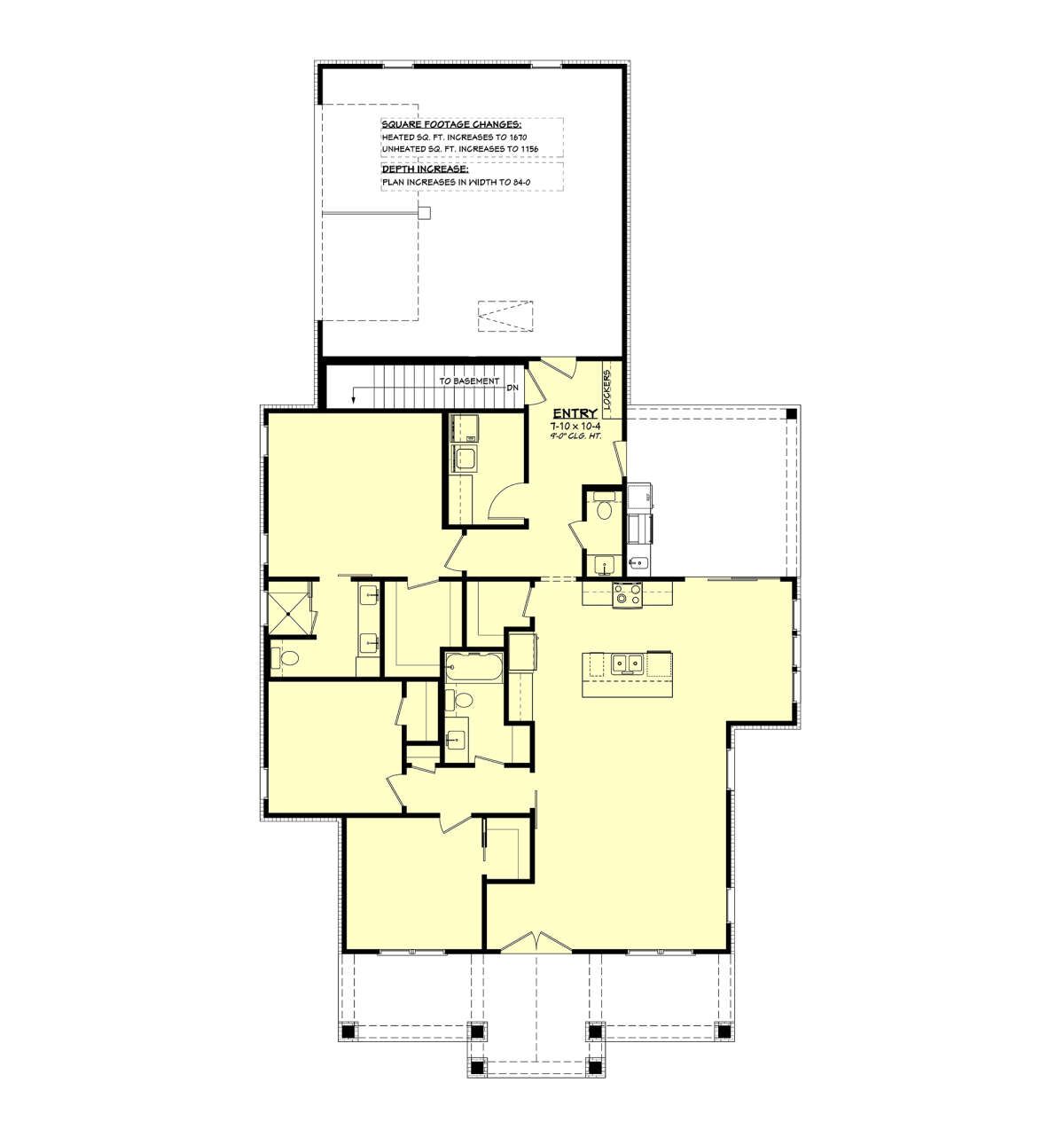
Bedrooms & Bathrooms
There are **3 bedrooms** in total. One is the master suite; the other two serve as secondary bedrooms.
The master bedroom has its own full bathroom. The second full bathroom serves the other two bedrooms. There is also an additional **half bathroom** for guests or general use.
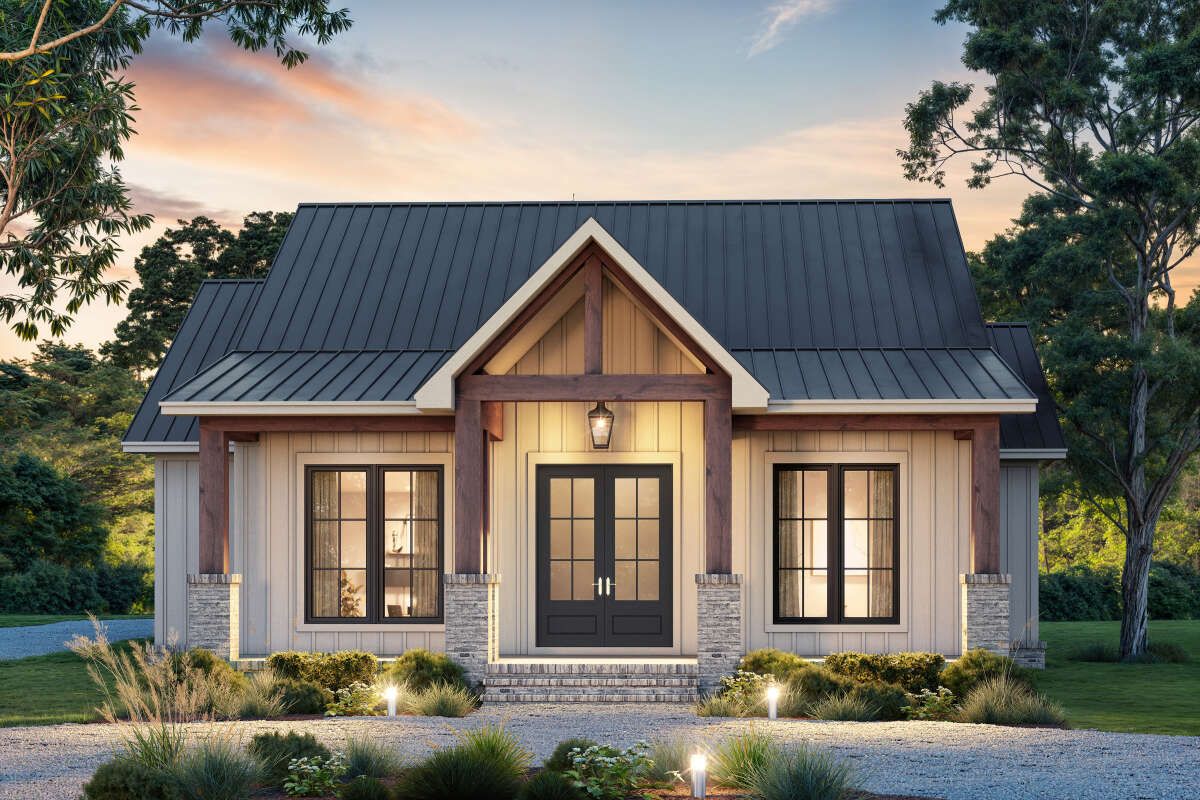
Living & Dining Spaces
The great room / living area is open to the kitchen and dining areas, fostering interaction and family gathering. Large windows / patio doors to the back porch help bring in natural light and view.
A front porch gives additional outdoor living and entry space; with both porches, there’s flexibility for enjoying outdoors whether front or back.
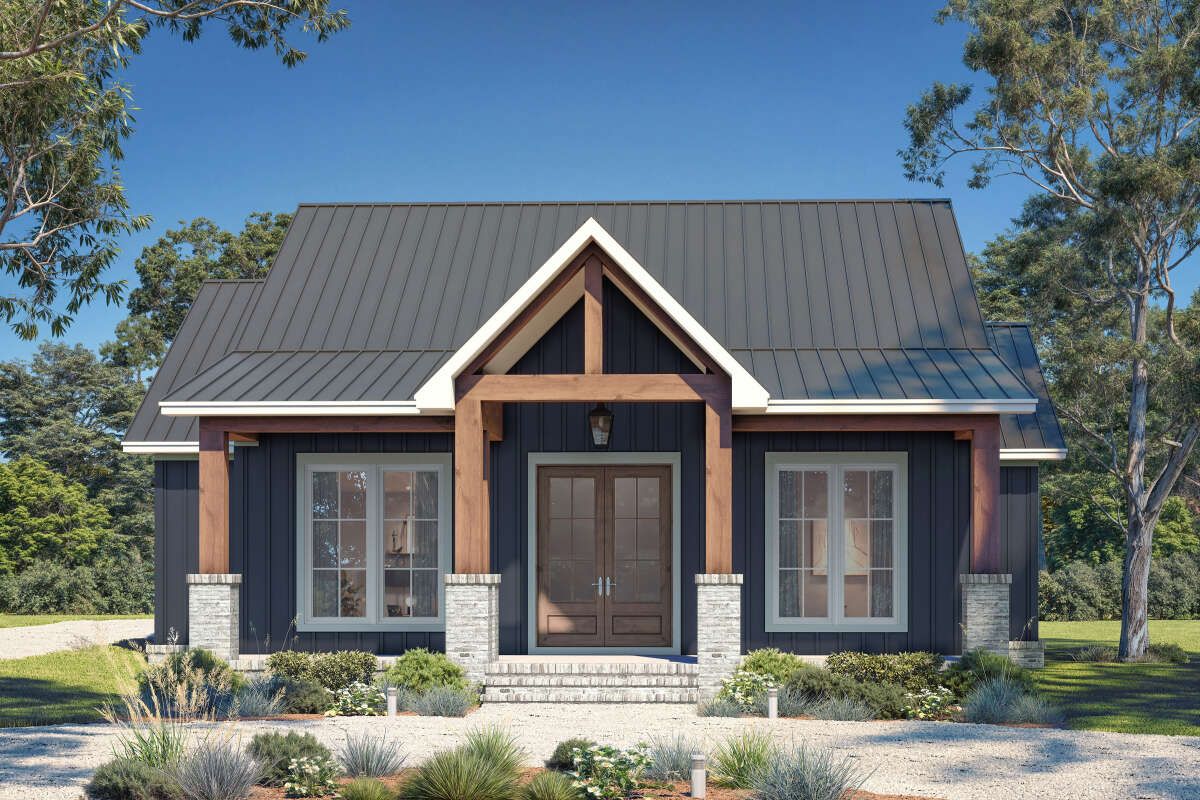
Kitchen Features
The kitchen includes a central island, helpful for food prep and casual dining. Storage is planned with pantry or ample cabinetry near kitchen spaces.
The layout emphasizes ease of movement between kitchen, dining, and living, with direct access to the rear porch—a nice feature for outdoor dining or entertaining.
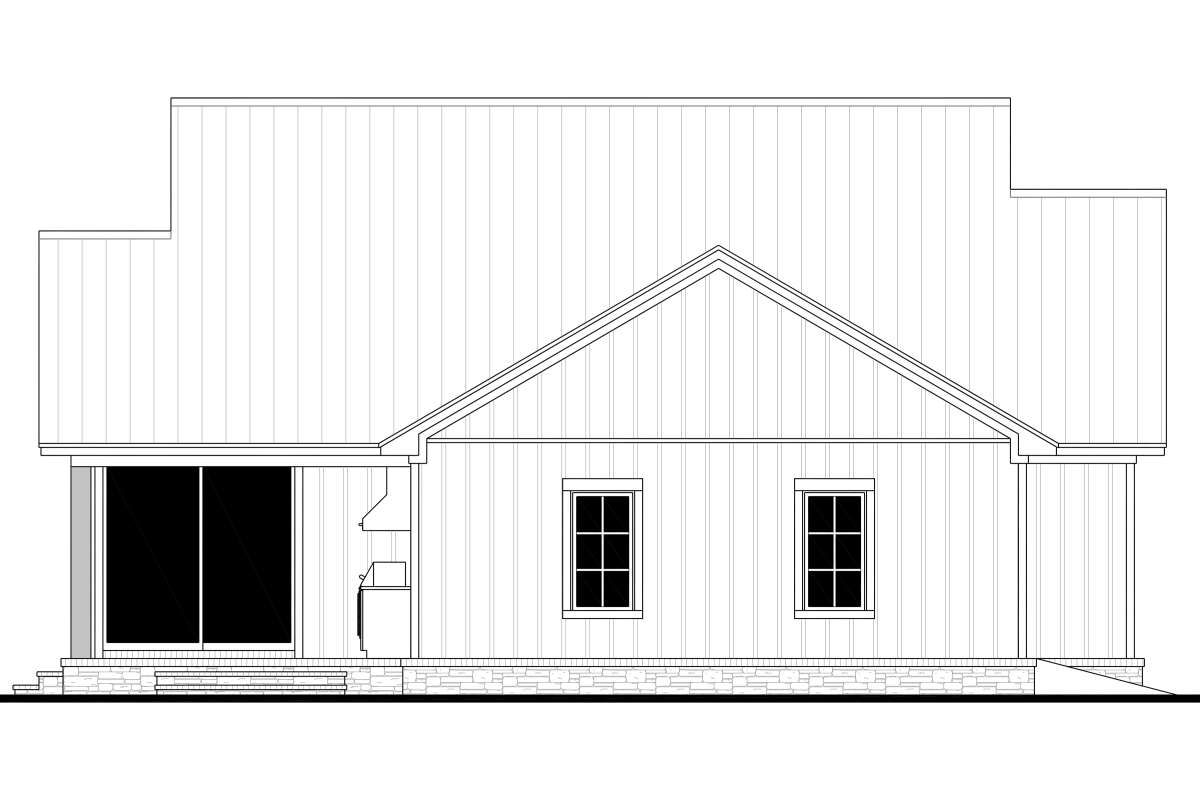
Outdoor Living (porch, deck, patio, etc.)
Front porch (~ 259 sq ft) provides a welcoming entry and space to sit or greet. Rear porch (~ 198 sq ft) offers private, usable outdoor space for dining, lounging, or relaxing.
Garage & Storage
The attached **2-car garage** is about **625 sq ft**, giving good space for vehicles, tools, and entry storage.
Storage features inside the house include closets in each bedroom, bathroom storage, and cabinetry in common areas. Mud room or entry from garage likely helps control clutter.
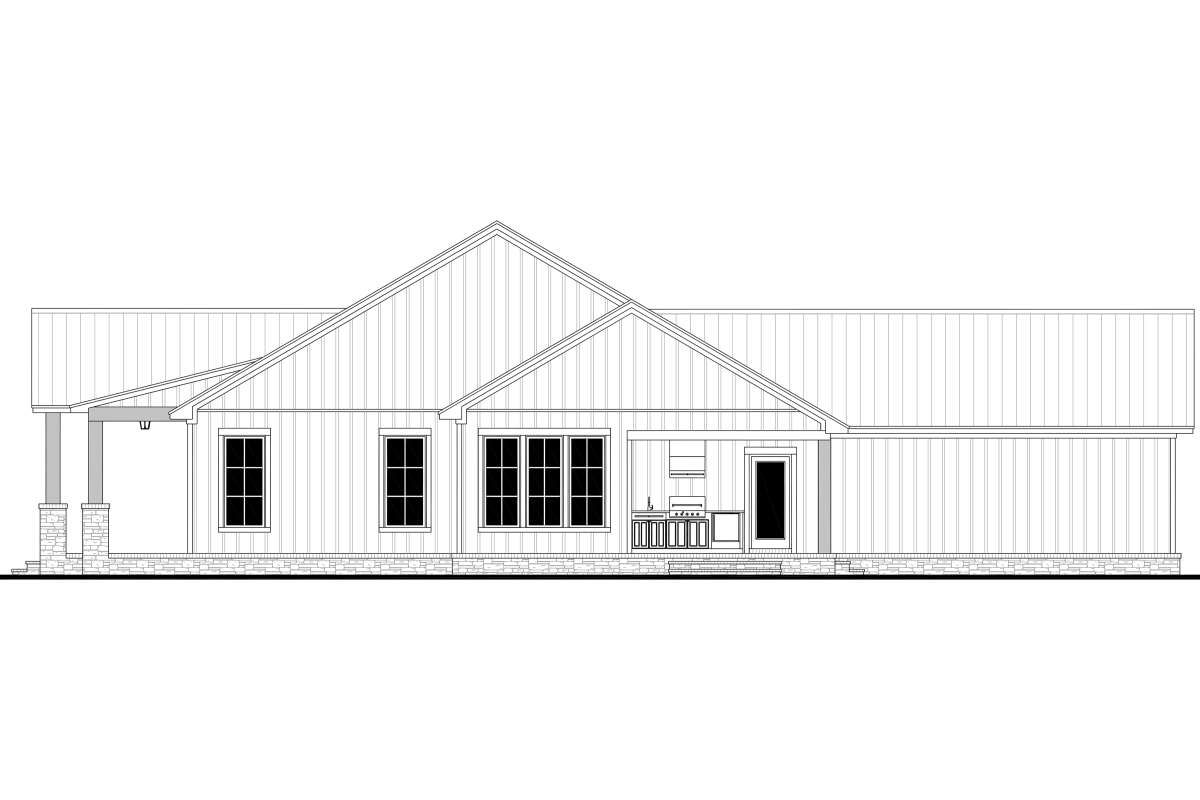
Bonus/Expansion Rooms
There are no bonus or loft rooms in the base design—it is strictly a single-story plan.
Foundation options are flexible: slab, crawlspace, basement, or walkout basement are paid options. This allows adapting to different sites or potential future expansion.
Estimated Building Cost
The estimated cost to build this home in the United States ranges between $550,000 – $720,000, depending on region, material quality (windows, siding, finish), foundation type, labor costs, and any customization.
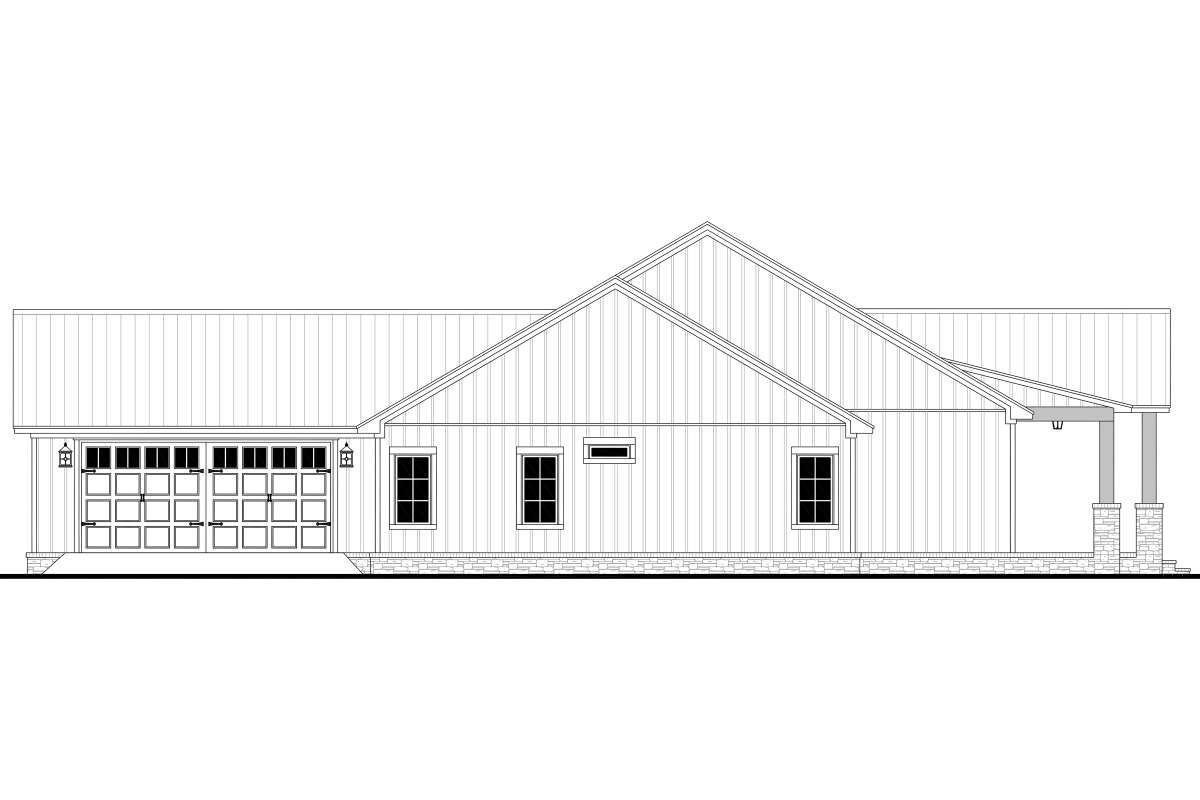
This plan delivers a balanced modern farmhouse: roomy yet manageable, stylish yet functional. With 3 bedrooms, 2½ baths, ample porches, and garage, it offers comfortable family living and strong curb appeal. A warm, well-crafted option for many lifestyles.
