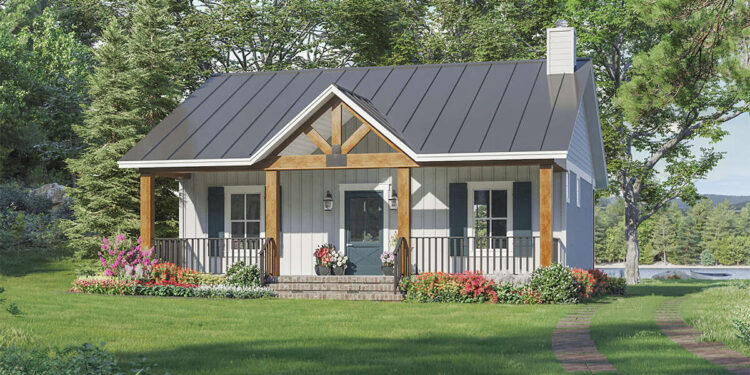Exterior Design
This cozy one-story cottage offers **872 square feet** of heated living space, framed using 2×4 wood..
Width is about **32 ft 8 in**, depth ~36 ft. Roof pitch is **6:12**, giving a moderate slope that balances cottage charm with good water runoff.
Exterior features include a covered front porch, likely with simple trim and perhaps modest detailing. The cottage aesthetic comes through with clean lines and a welcoming entrance.
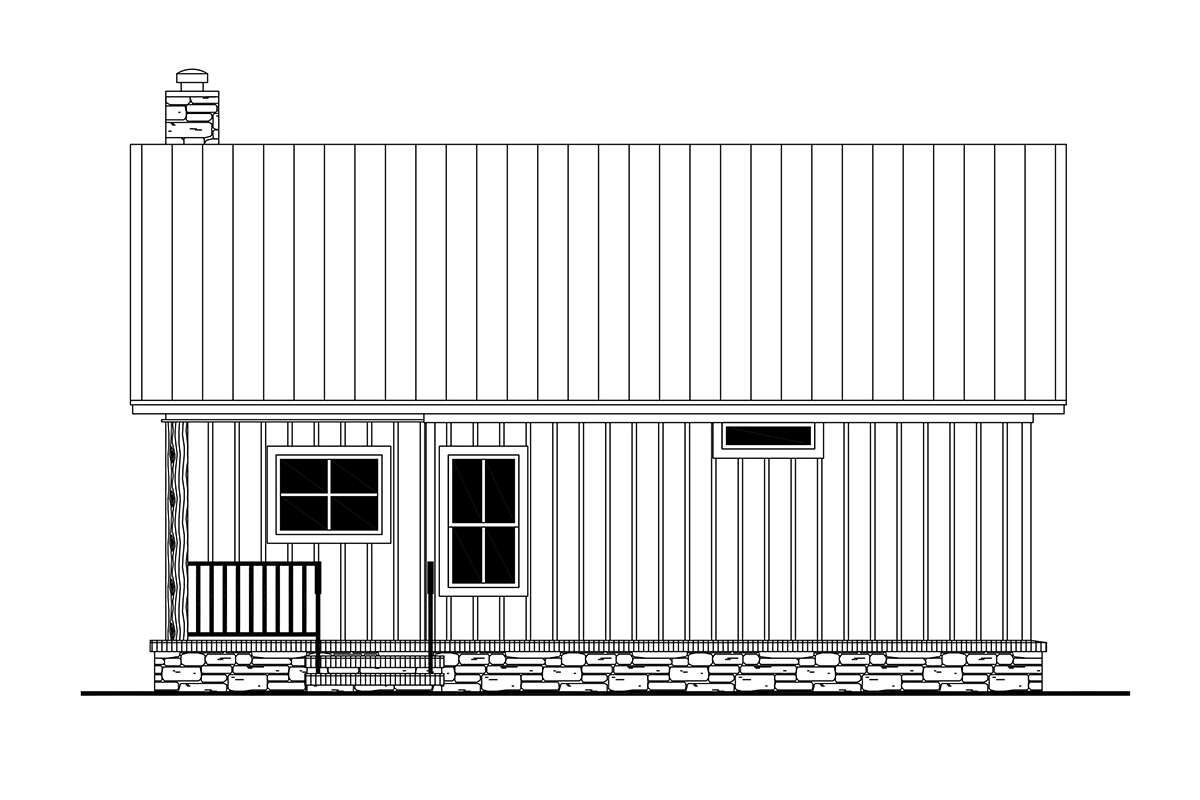
Interior Layout
The floor plan is open and efficient. Vaulted ceilings in the main living area help create a sense of space beyond the 872 sq ft footprint.
You enter into the main living/kitchen/dining zone; there’s minimal hallway space. The design also includes a spot for laundry near living areas, optimizing function without wasted corridors.
Floor Plan:
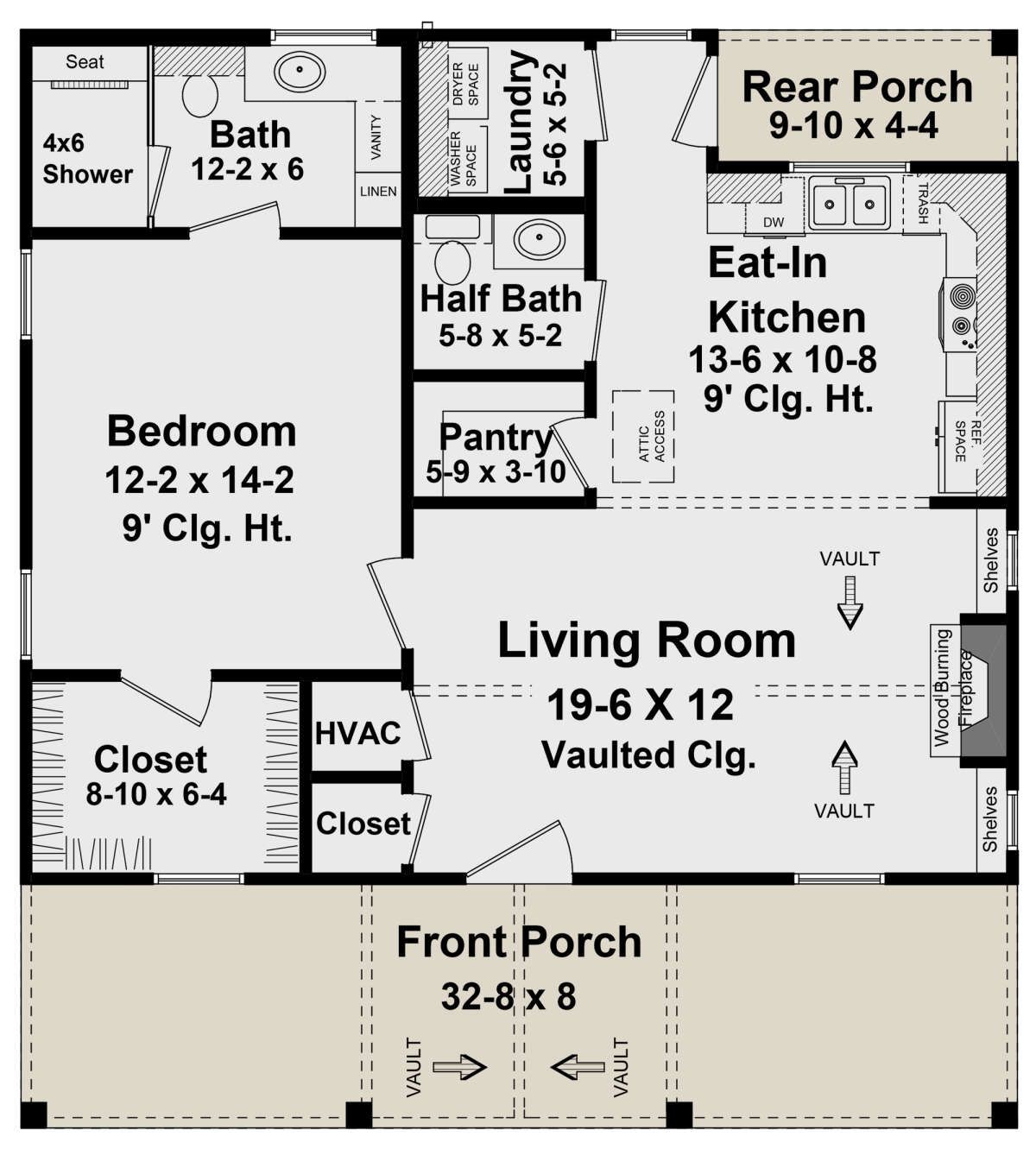
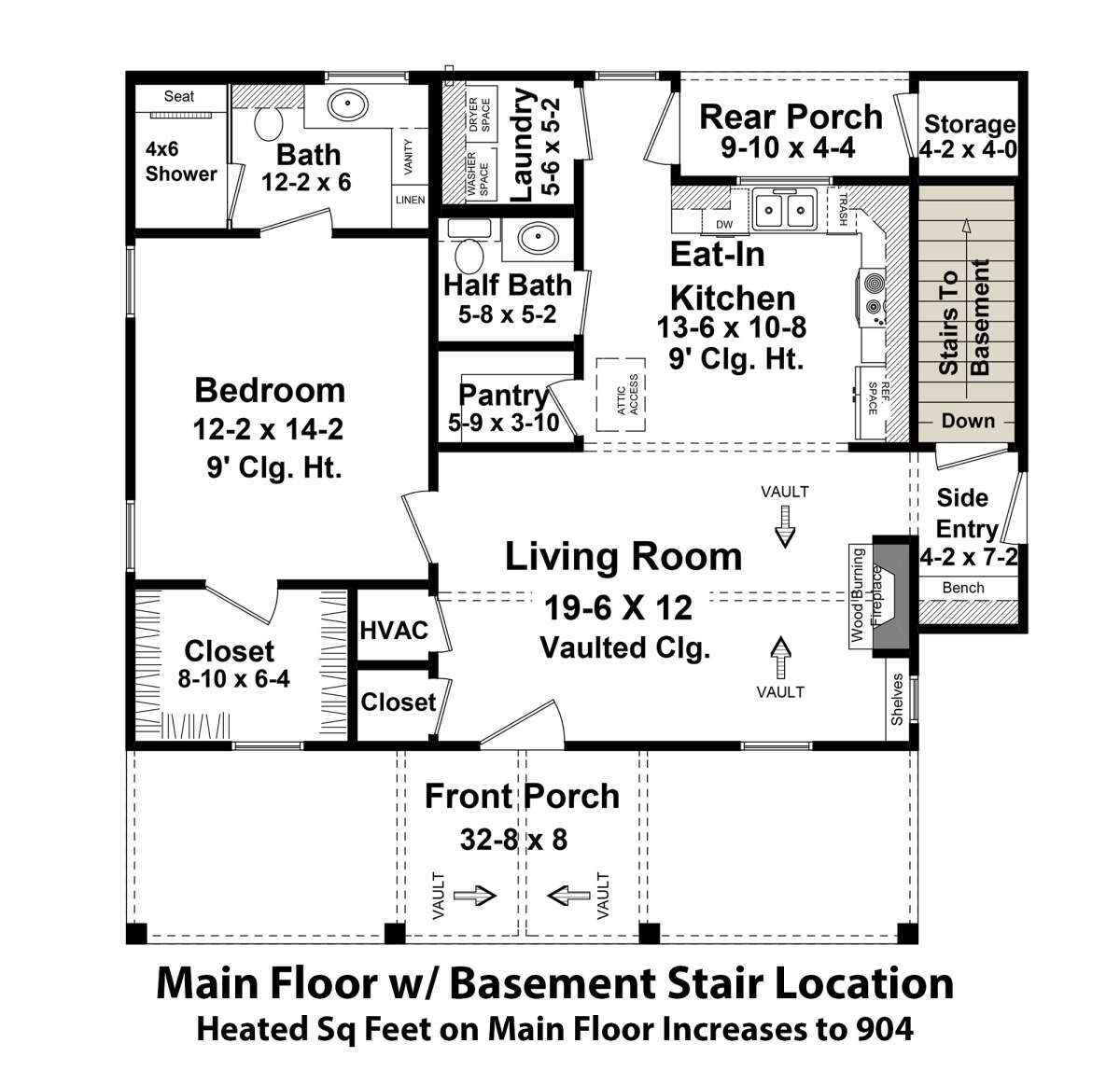
Bedrooms & Bathrooms
There is **1 bedroom**, which contains the full-bathroom accommodation.
In addition to the full bath, there is **1 half-bathroom** (a powder room or similar) for guests or general use.
Living & Dining Spaces
The vaulted living room adds vertical drama, making the shared space feel larger than the square footage might suggest.
Dining and kitchen are adjacent to this living area, forming a combined communal space. Natural light and views likely flow well in this zone, given windows and possibly porch openings.
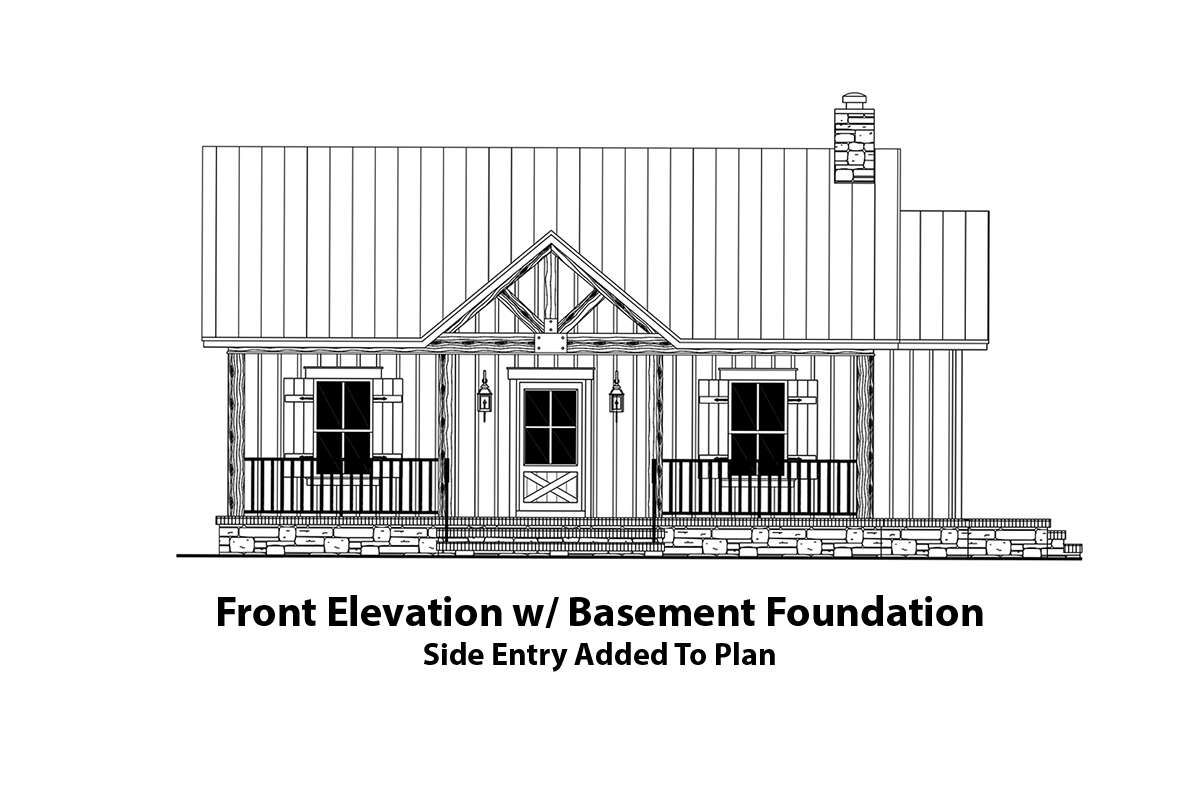
Kitchen Features
The kitchen is compact but thoughtfully placed to open into the living/dining zones. Its layout maximizes circulation and visibility.
Storage is modest but includes cabinetry and pantry space proportional to the size. Because there is only one bedroom, the private part of the plan is relatively simple, reducing unnecessary space waste.
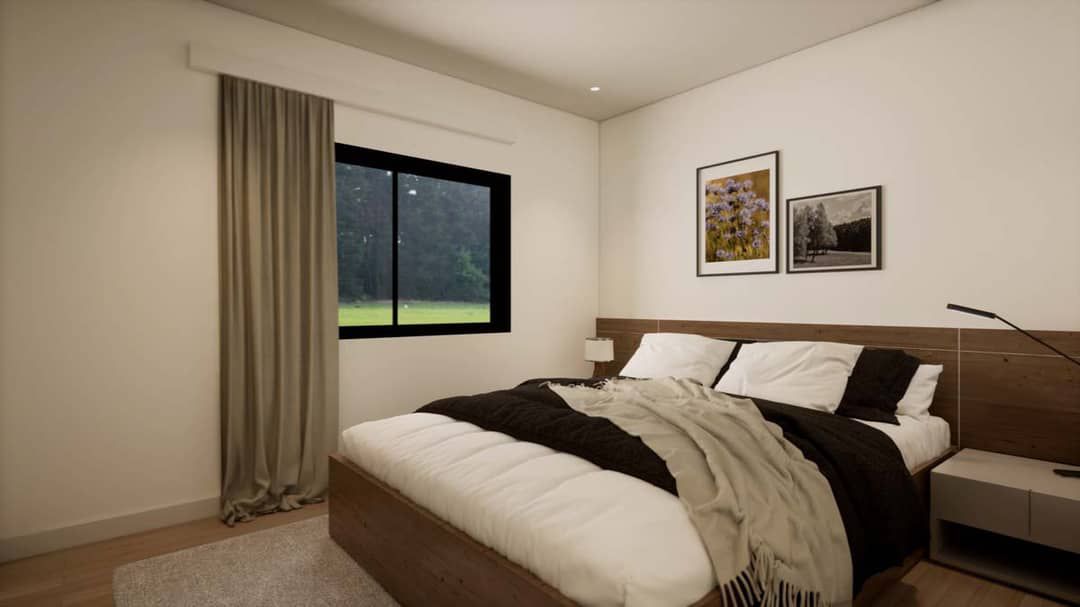
Outdoor Living (porch, deck, patio, etc.)
A covered front porch adds character and provides space for relaxing outdoors.
Rear porches or patios are not emphasized in this plan; any outdoor entertaining beyond the front porch would likely rely on yard or patio additions.
Garage & Storage
This plan does **not include a garage**. There is no built-in vehicle storage in the base design.
Storage consists of the bedroom closet, kitchen cabinetry, and modest built-ins or shelving where space allows. The efficient layout helps avoid wasted areas.
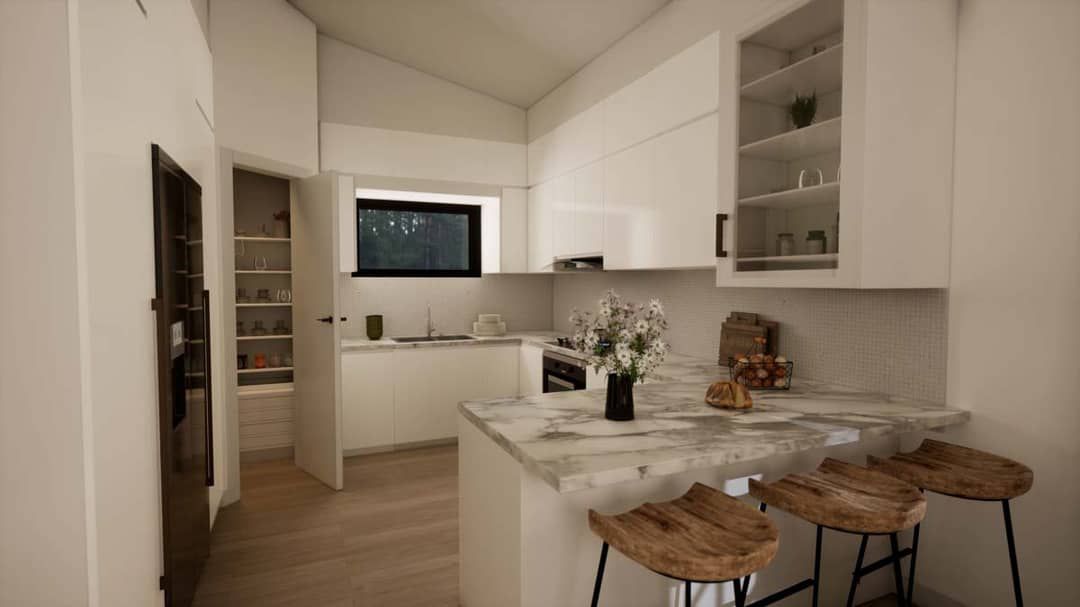
Bonus/Expansion Rooms
No bonus room, loft, or second story is included in the standard plan—everything is on one level.
There is an option for a basement foundation or crawlspace, depending on site and foundation choices, which could allow for future expansion or storage below ground.
Estimated Building Cost
The estimated cost to build this home in the United States ranges between $250,000 – $400,000, depending heavily on region, material finishes, foundation type, and labor costs.
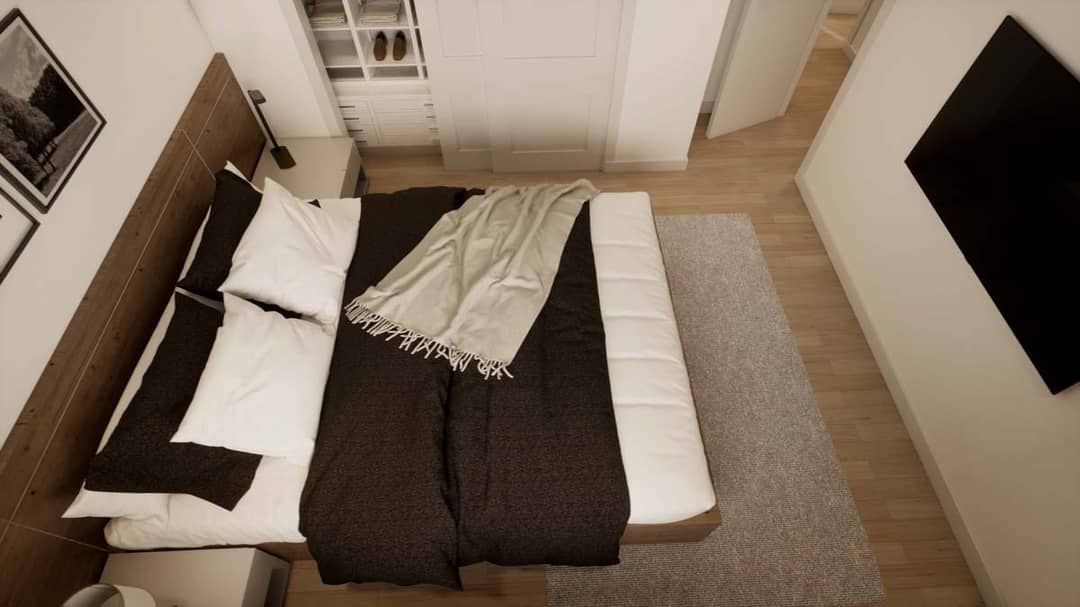
This cottage plan (348-00296) is an excellent option for someone wanting cozy, minimal living without sacrificing charm. With one bedroom, 1.5 baths, vaulted ceilings, and an open layout, it’s perfect for singles, couples, or as a guest or vacation home—warm, efficient, and full of character.
