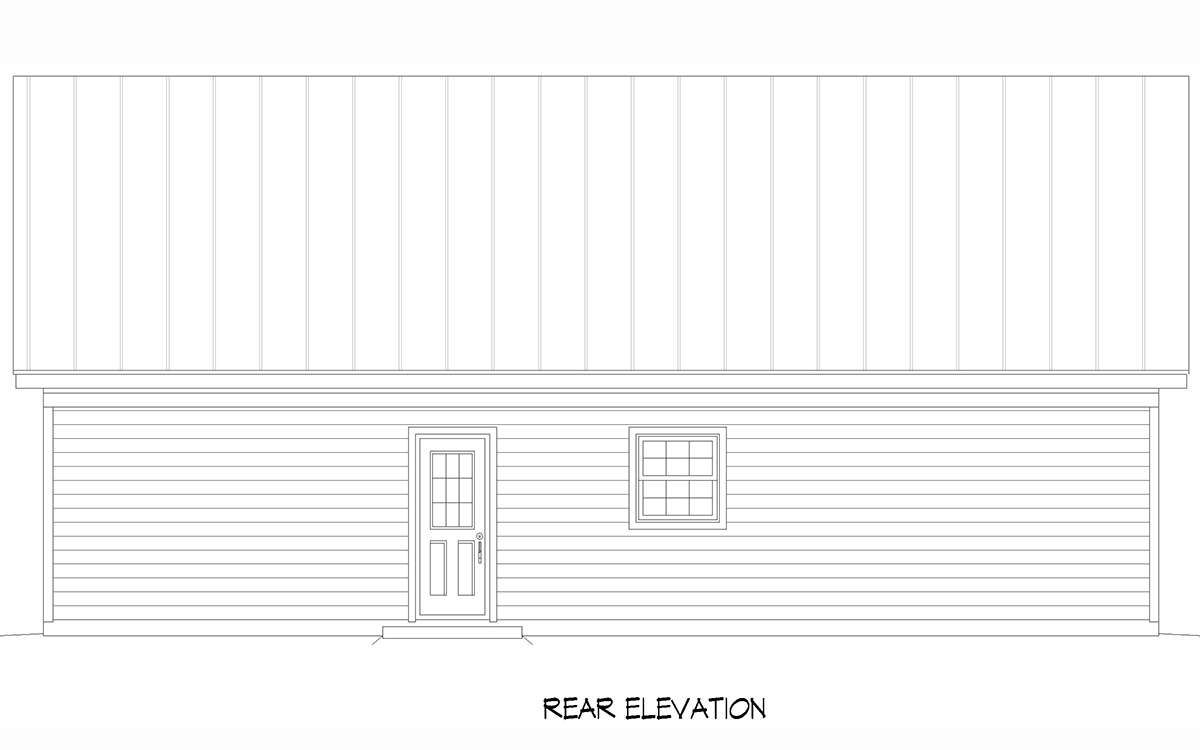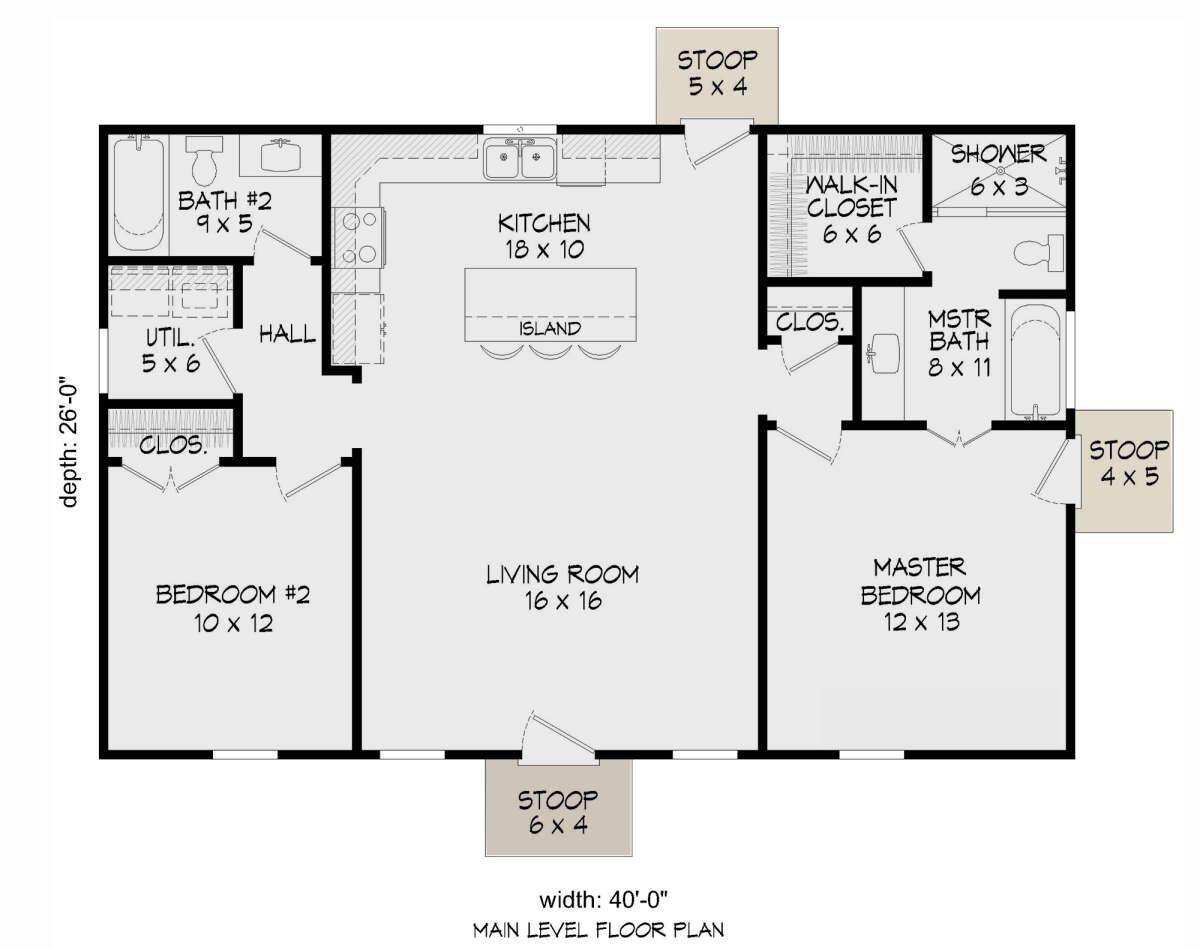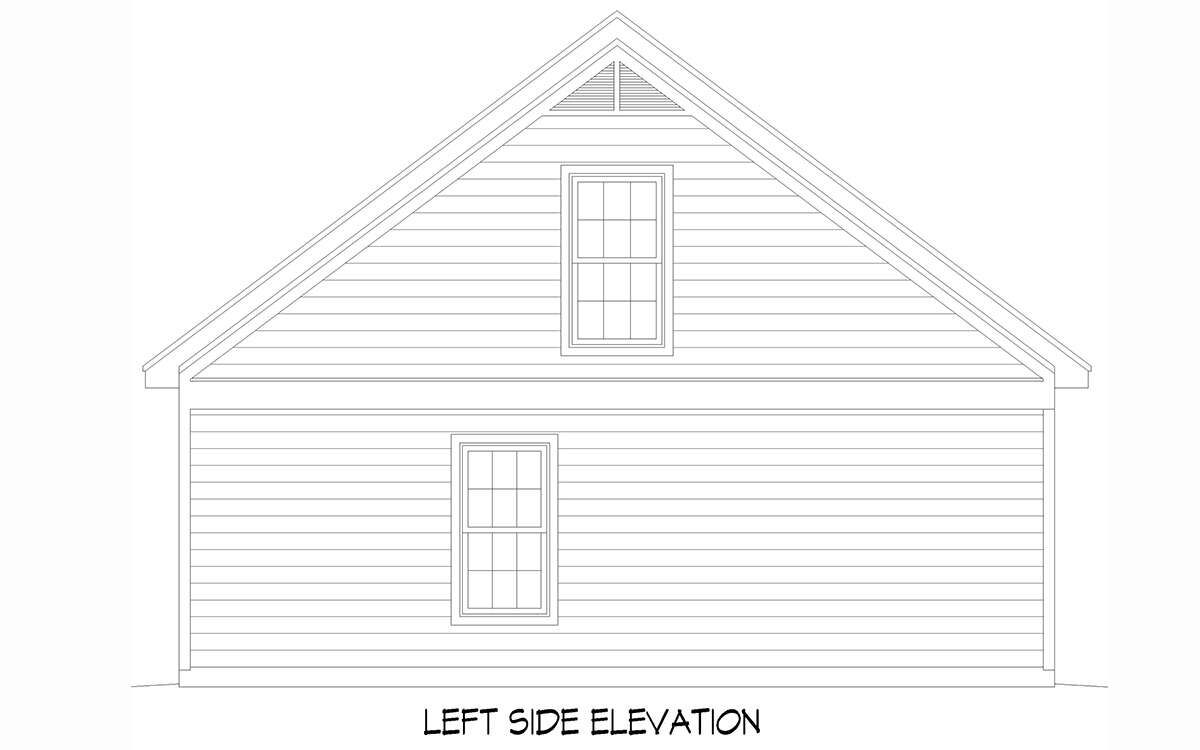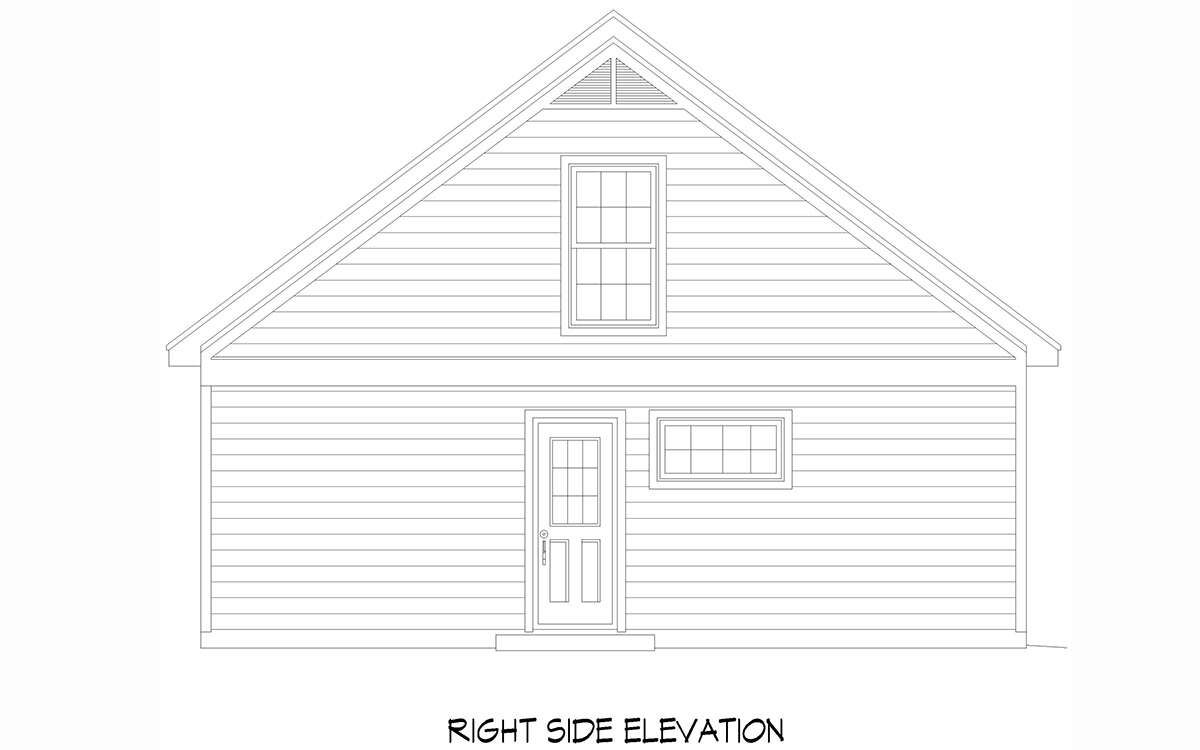Exterior Design
This home features **1,040 heated square feet** in a clean, traditional footprint.
The house spans **40 ft wide × 26 ft deep**, offering a compact but proportional façade.
Roof pitch is **9:12** and the exterior framing is 2×4 wood (with an optional 2×6 conversion).
Ceiling height on the main level is **9 ft**.

Interior Layout
All living is contained on one level—there is **no second story** in this design.
The layout is efficient, with minimal hallways and direct adjacency between rooms to maximize usable space.
You enter into a combined living / dining / kitchen zone which serves as the home’s core.
Floor Plan:
Bedrooms & Bathrooms
The plan includes **2 bedrooms**.
There are **2 full bathrooms**, one of which is likely associated with or adjacent to a bedroom (or used as a shared bath).
Living & Dining Spaces
The main living/dining area is open to the kitchen, creating a more spacious feel in a modest footprint.
Because partitions are minimal, light and views travel further into the interior.

Kitchen Features
The kitchen is laid out to serve the adjacent dining area efficiently.
Cabinetry, counters, and plumbing are arranged compactly to reduce wasted space.
Outdoor Living (porch, deck, patio, etc.)
No large porches or extensive outdoor rooms are featured in the base plan’s published summary.
However, the simple footprint offers flexibility to add a small deck or covered patio off the living area as a customization.

Garage & Storage
The base design does **not include a garage**.
Storage is provided via closet space in bedrooms and cabinetry in living zones. Space is tight, so built-ins and multi-use furniture would be beneficial.
Bonus/Expansion Rooms
There is no bonus room or attic space in the standard layout.
Given the compact design, adding a loft or small bump-out would require structural modifications and careful planning.

Estimated Building Cost
The estimated cost to build this home in the United States ranges between $200,000 – $300,000, depending on site, finishes, foundation, and region.
Plan 940-00959 is a smart example of traditional simplicity done right. With two bedrooms, two baths, and a compact but functional layout, it’s ideal for small families, downsizers, or as a starter home. Its efficient footprint and clear room adjacencies make it economical without feeling claustrophobic.

