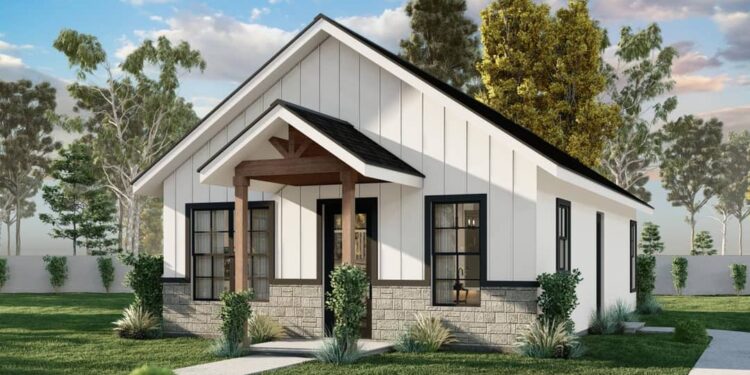Exterior Design
This charming cottage delivers **963 heated square feet**, keeping things cozy but full of character.
The footprint measures approximately **25 ft wide × 45 ft 6 in deep**, giving a narrow, efficient layout.
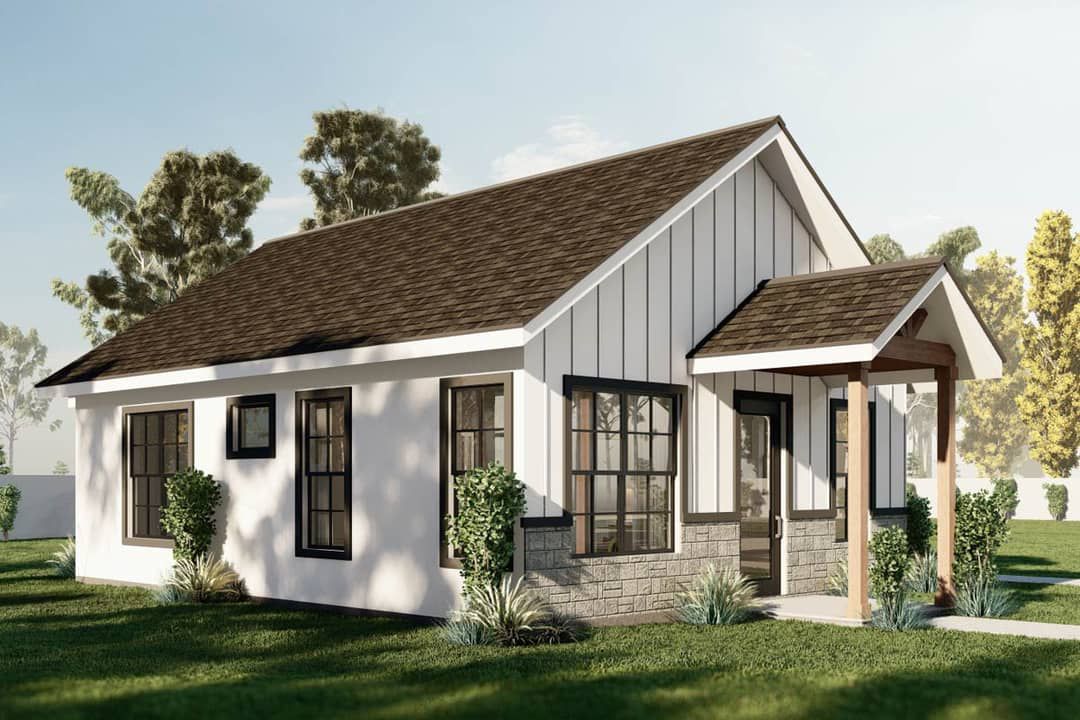
Exterior walls are framed in **2×4 construction** by default, with the option to upgrade to 2×6.
The roof pitch is **8:12**, and the maximum ridge height reaches **18 ft**.
A **front porch (44 sq ft)** offers a modest but welcoming outdoor transition.
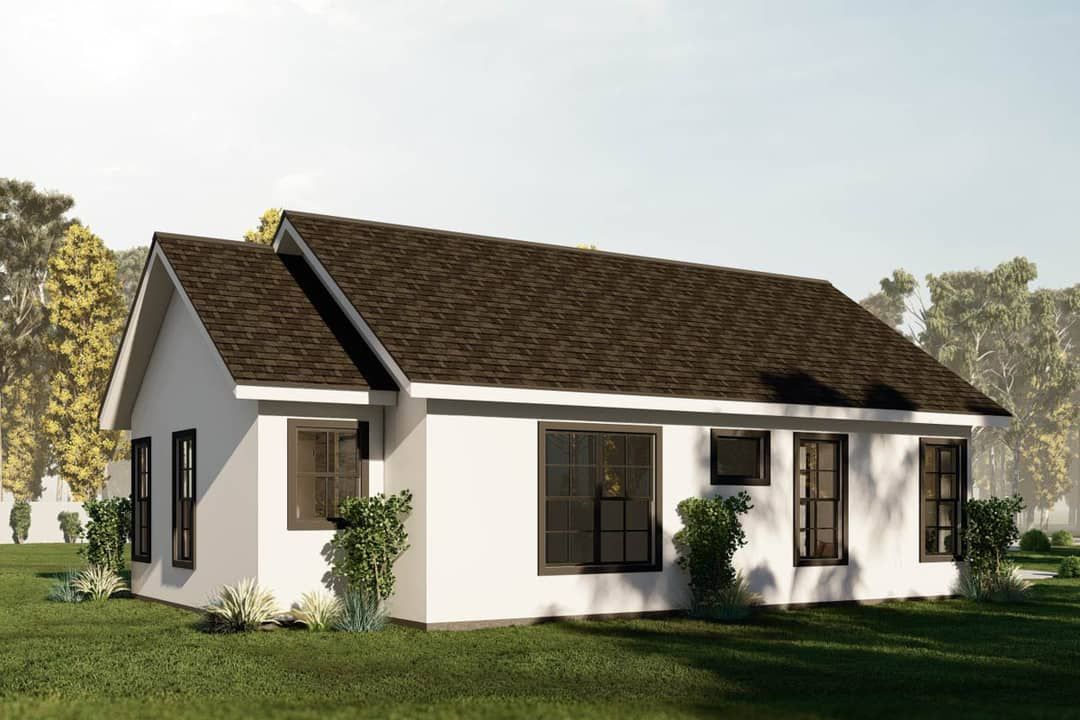
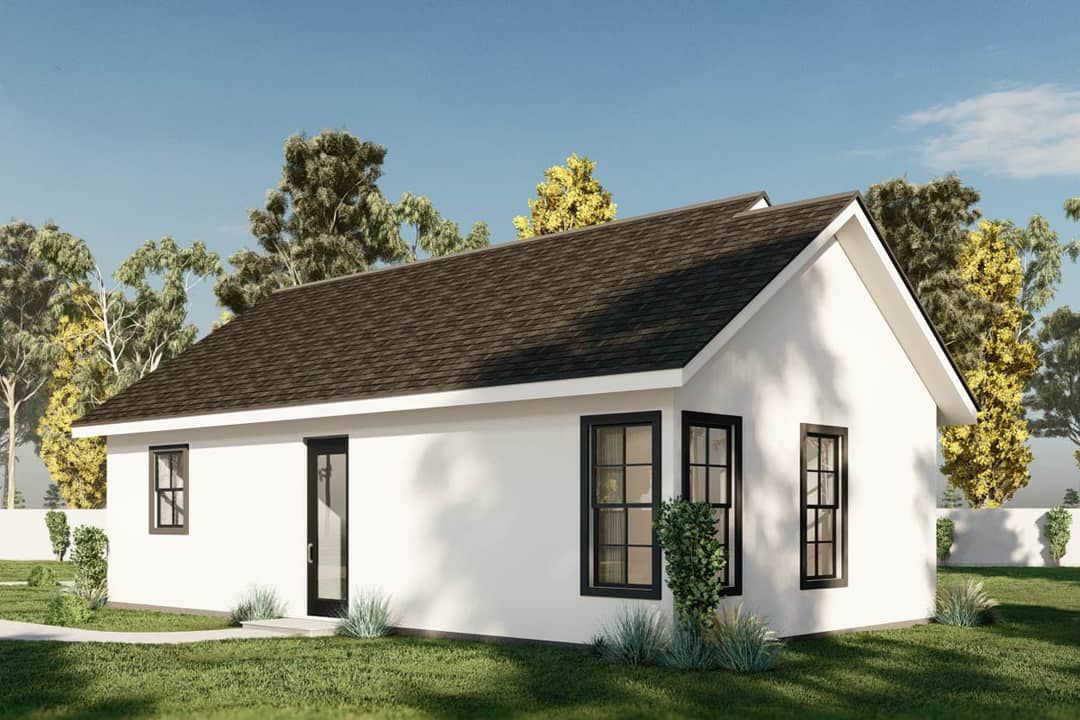
Interior Layout
There is a **single story**—all living space sits on the main level.
Ceilings across most of the home are **10 ft**, lending airy volume in spite of the compact footprint.
Entering via the porch, you step into a living room that flows directly into the kitchen, giving open visual connection with minimal separation.
On one side sits a bedroom and bathroom; on the opposite side, a utility area provides a side exit. The master suite lies at the back, complete with its own amenities.
Floor Plan:
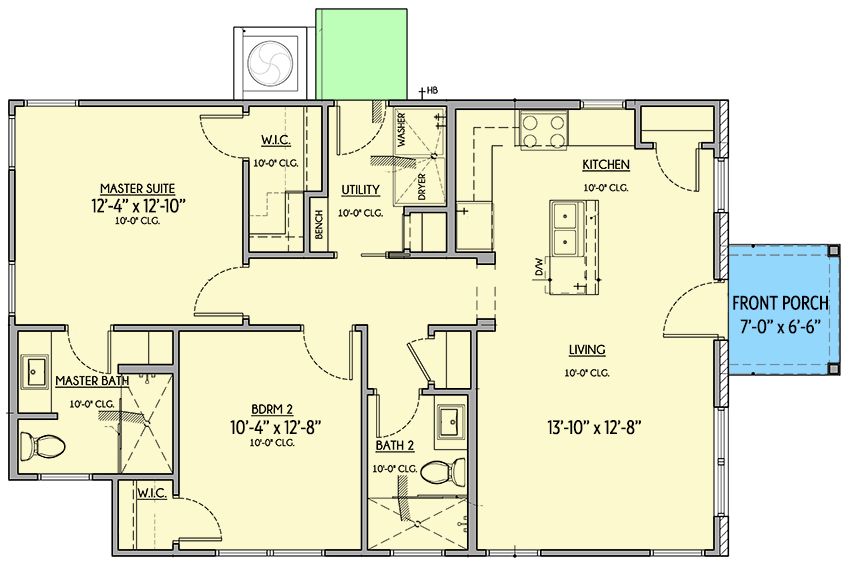
Bedrooms & Bathrooms
The home includes **2 bedrooms**.
There are **2 full bathrooms**—one is en suite to the master suite at the rear, and the other serves the second bedroom and guests.
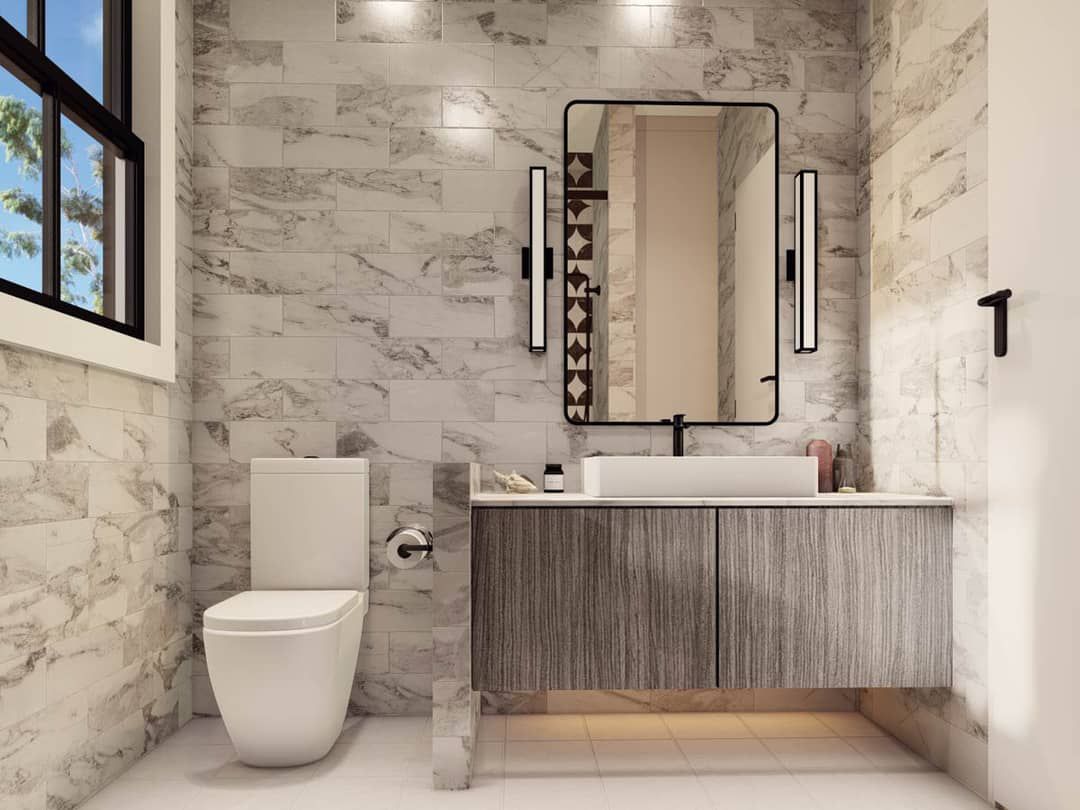
Living & Dining Spaces
The living space is immediately accessible from the porch and connects to kitchen and dining seamlessly.
Windows and sightlines help the interior feel more spacious than the square footage might suggest. The open core is an efficient design move.
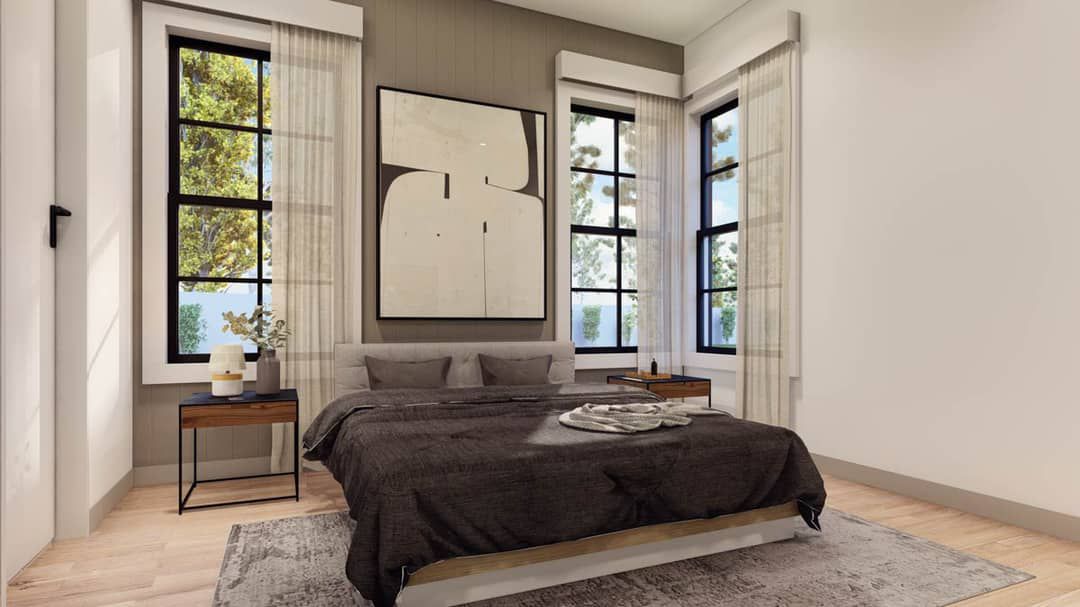
Kitchen Features
A **central island** anchors the kitchen, allowing prep space and informal seating.
Cabinetry and work surfaces are laid out to optimize movement and usability in this modest layout. Utility and pantry space is tucked nearby.
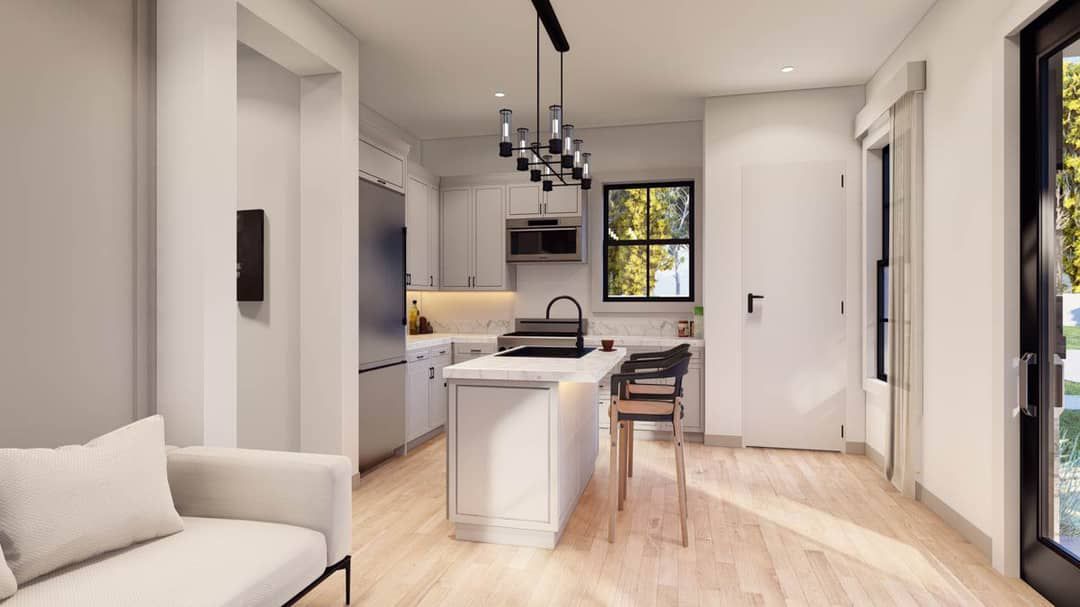
Outdoor Living (porch, deck, patio, etc.)
The **front porch (44 sq ft)** gives a simple but meaningful outdoor extension and sheltered entry.
While there is no large rear porch in the base plan description, the back of the home and master suite layout allow room for adding a patio or deck if desired.
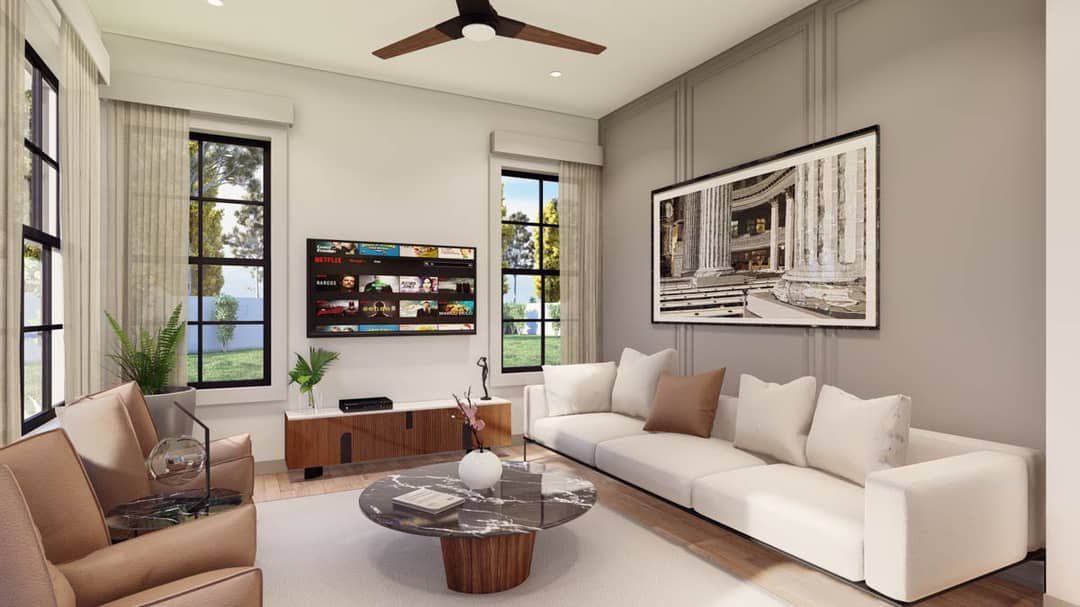
Garage & Storage
This plan does **not include a garage** in its standard form.
Storage is handled via bedroom closets, utility areas, and kitchen cabinetry. Because of the compact design, built-ins and efficient storage strategies are key.
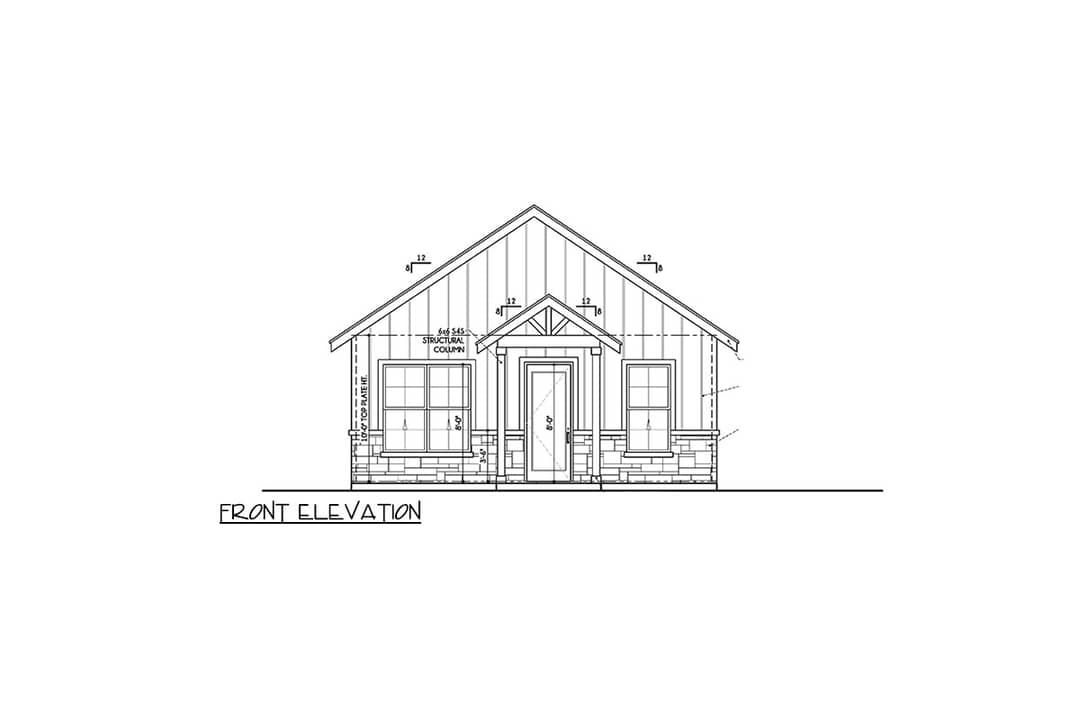
Bonus/Expansion Rooms
No bonus room or second floor is included—the plan is strictly one story.
Given its compact footprint, adding a loft, small bump-out, or outdoor room would require structural changes, but the layout is flexible enough for careful expansion.
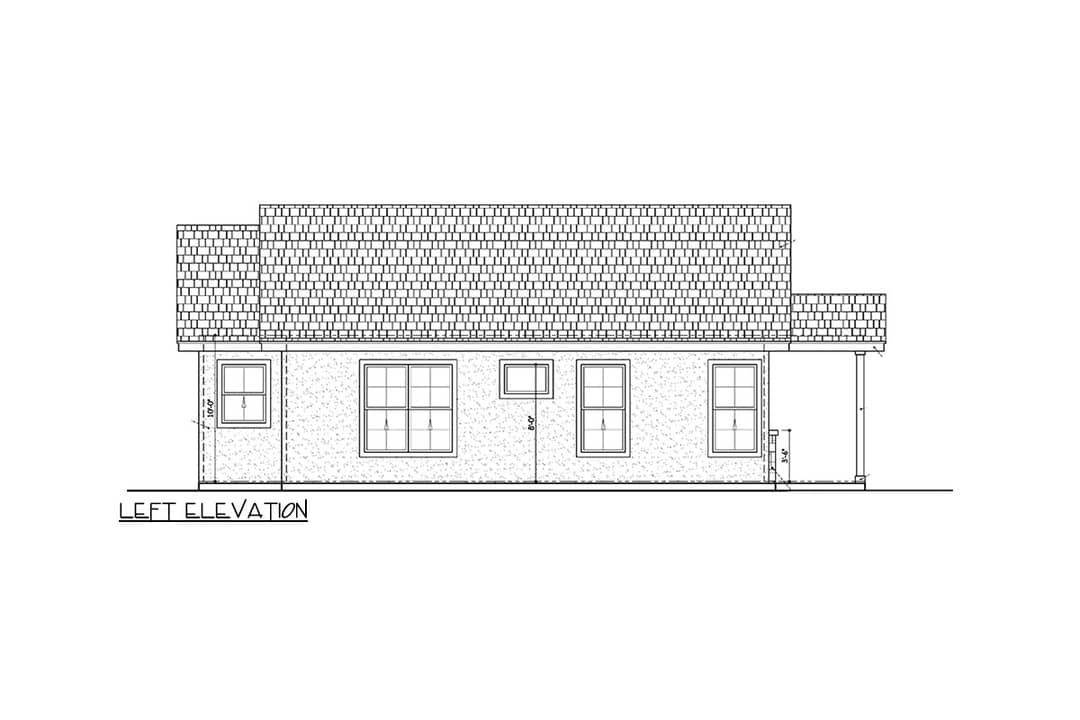
Estimated Building Cost
The estimated cost to build this home in the United States ranges between $225,000 – $325,000, depending on location, finishes, foundation, labor, and any customization.
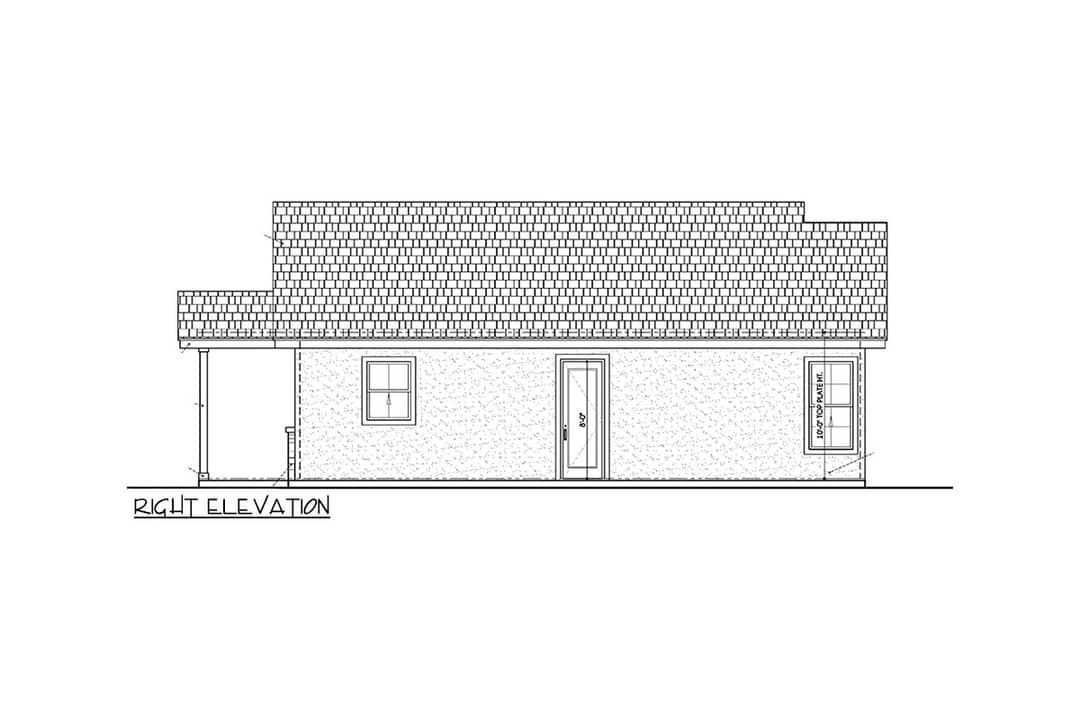
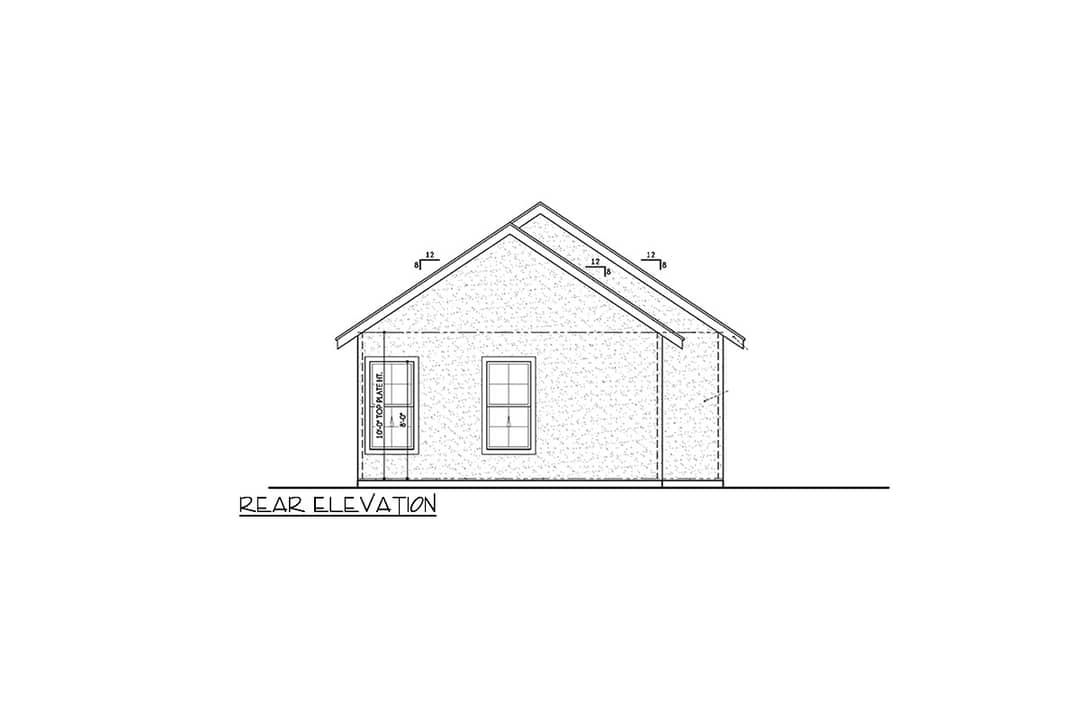
Plan 430094LY proves that you can get two bedrooms, two baths, and an open, welcoming layout—all in under 1,000 square feet. It’s a smart, efficient cottage that feels open without excess, ideal for small households, vacation homes, or anyone seeking compact but complete living.
