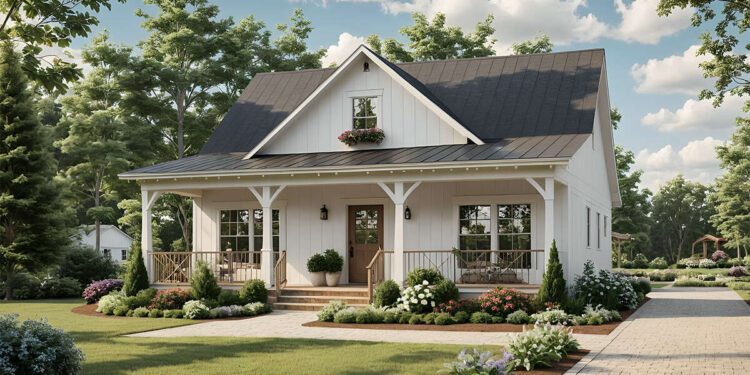Exterior Design
This modern farmhouse offers **1,020 heated square feet** in a clean one-story format.
The home is **34 ft wide × 46 ft deep**, with a maximum ridge height of **22 ft**.
Exterior construction uses **2×4 framing** (with an optional 2×6 conversion). The roof’s main pitch is **3:12**, lending a low-slope modern profile.
A generous **272 sq ft front porch** and **272 sq ft back porch** create **544 sq ft of porch space** in total.
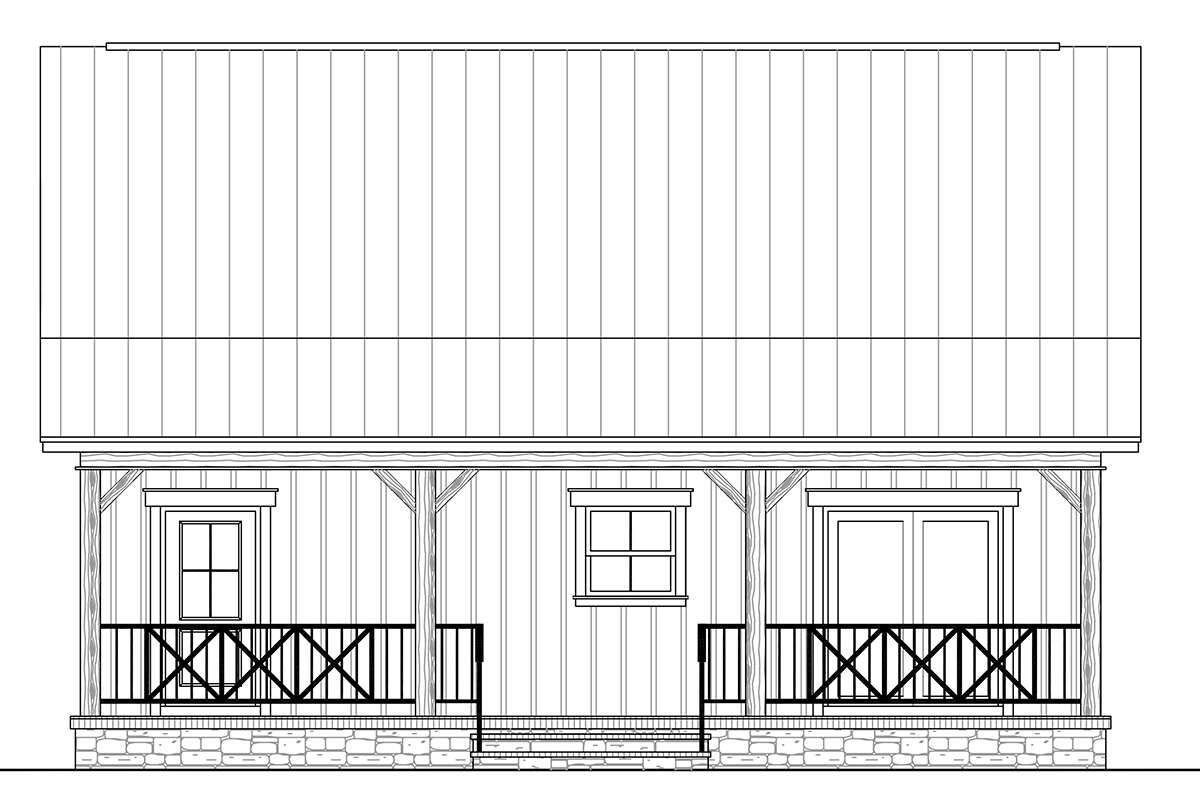
Interior Layout
The interior is all on one level—**one floor only**. Ceilings throughout run **9 ft** in height.
As you enter, you step directly into the combined living / dining / kitchen area, with open circulation and minimal walls.
The layout is efficient with few corridors—spaces are arranged to reduce wasted area and maximize connectivity.
Floor Plan:
Bedrooms & Bathrooms
This plan features **2 bedrooms**.
There are **2 full bathrooms**, giving each bedroom or user a private bath without sharing.
The bedrooms are arranged for privacy and balanced access to the living zones.
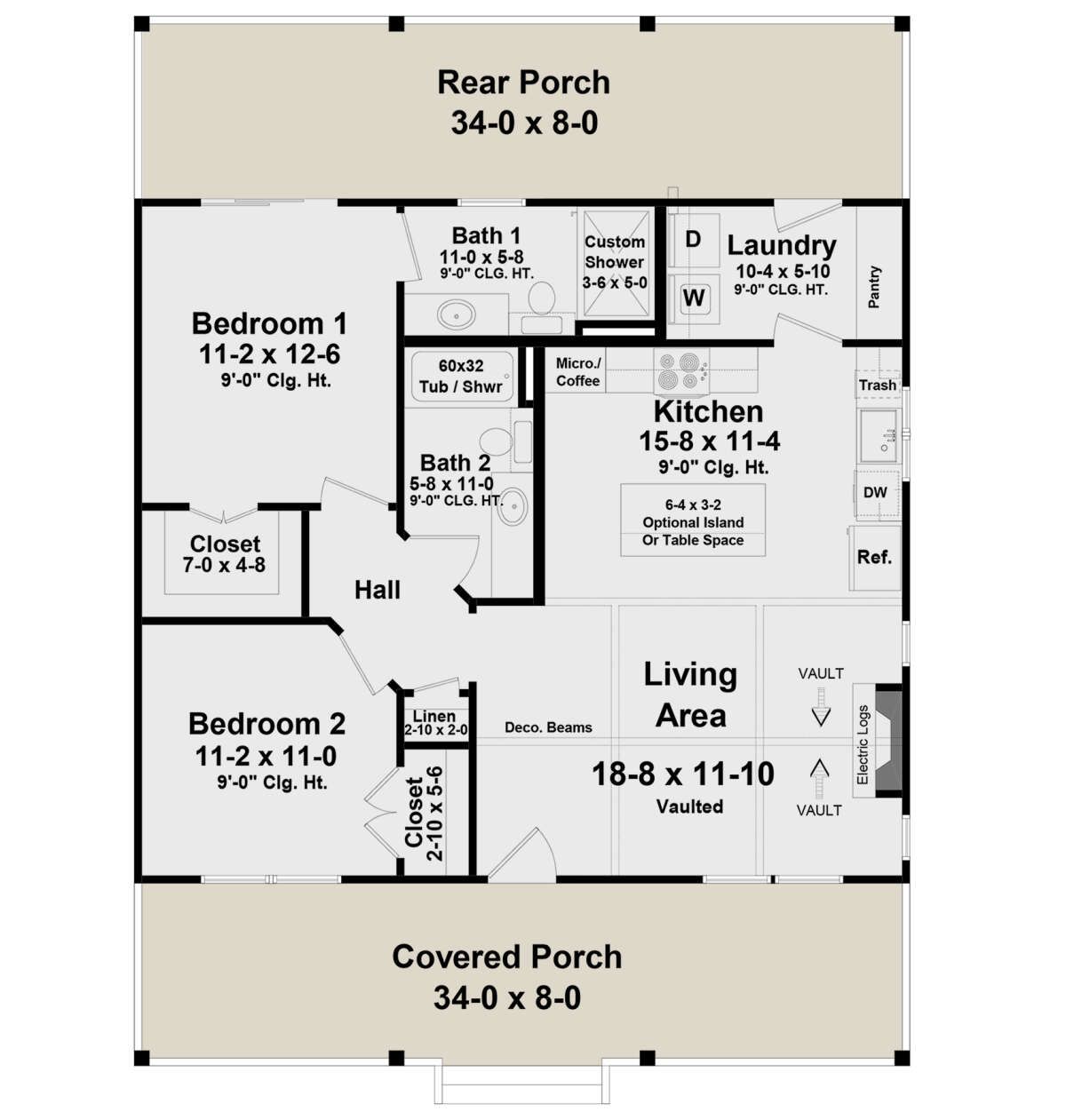
Living & Dining SpacesThe living and dining areas share a contiguous open footprint, enhancing perceived volume and ease of movement.
Large windows and access to the porches frame these living zones with natural light and outdoor views.
Kitchen Features
The kitchen is integrated into the open area, with a functional layout that supports social flow to the living and dining spaces.
While detailed cabinetry or pantry configuration is not fully specified in the public summary, the space supports efficient design.
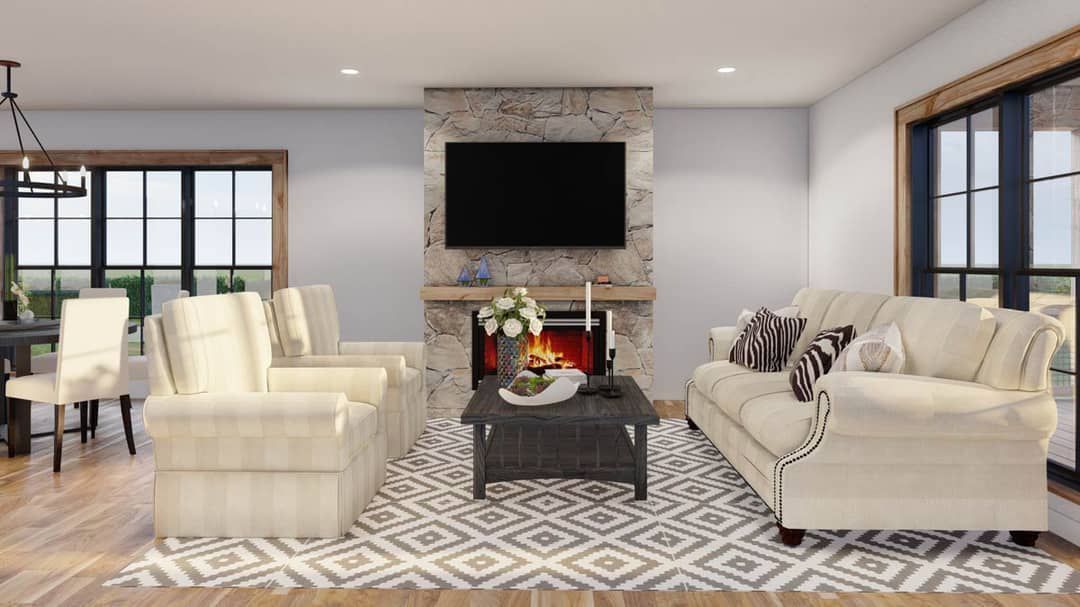
Outdoor Living (porch, deck, patio, etc.)
The **front porch (272 sq ft)** provides a generous covered outdoor area for seating and curb appeal.
The **rear porch (272 sq ft)** mirrors that space at the back, ensuring generous covered outdoor living on both sides.
Garage & Storage
The published plan does **not include a garage** in the standard layout.
Storage must rely on closets, kitchen cabinetry, and built-in solutions within the available interior footprint.
Bonus/Expansion Rooms
There is no loft or bonus room in the base design.
However, the clean footprint and extended porch structure might permit later expansion, additions, or covered outdoor extensions as site and budget allow.
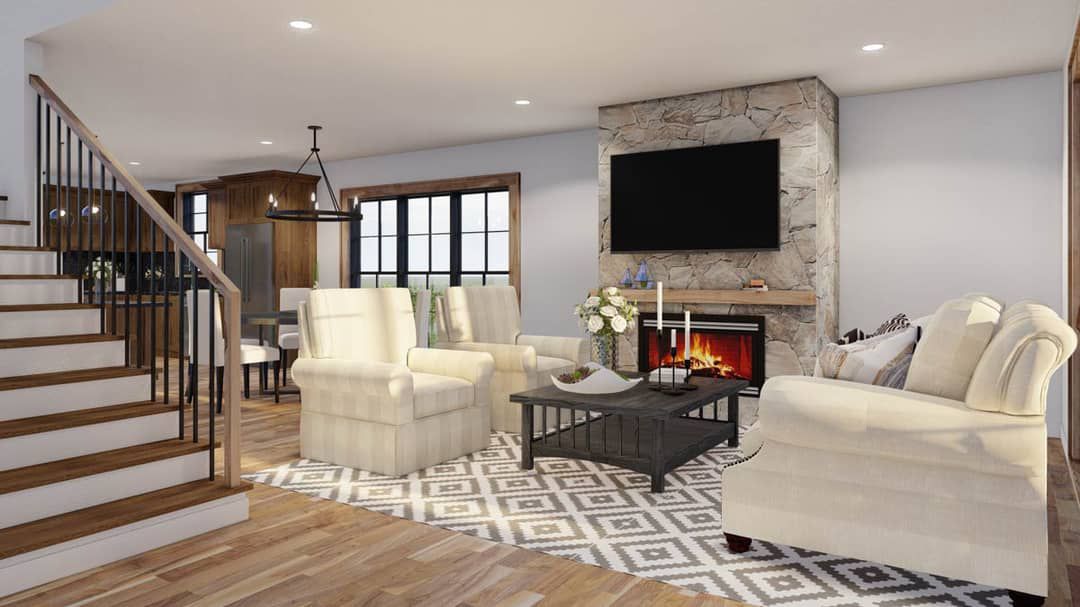
Estimated Building Cost
The estimated cost to build this home in the United States ranges between $300,000 – $450,000, depending on region, finishes, foundation type, and site conditions.
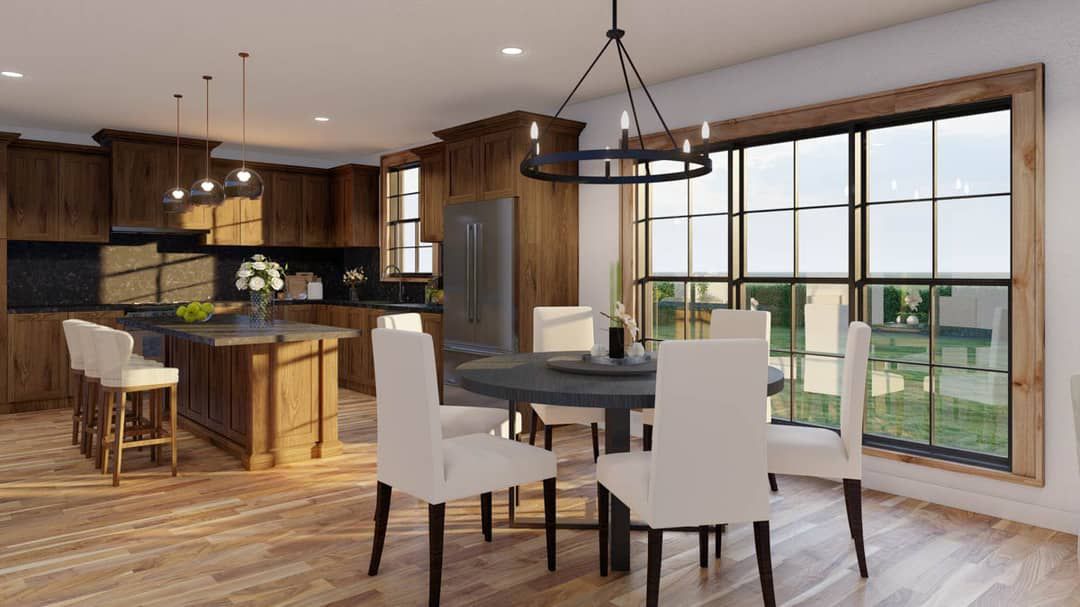
Plan 348-00345 delivers a refined, scaled modern farmhouse design with two bedrooms, two baths, balanced indoor/outdoor flow, and generous porch areas. Its efficient layout avoids wasted space while still feeling open and welcoming. For those seeking modest size, aesthetic appeal, and functional comfort, this is a strong candidates.
