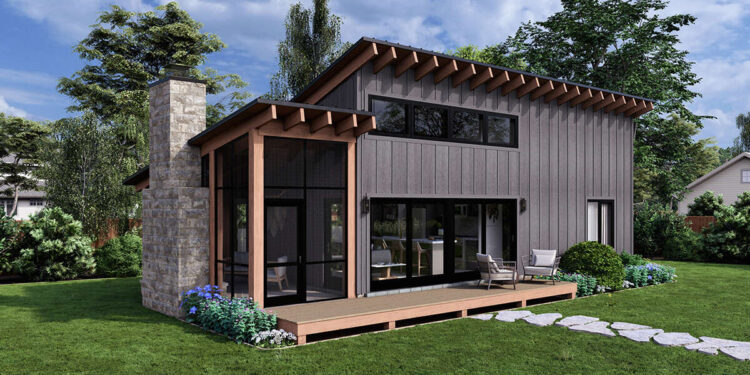Exterior Design
This cabin delivers **740 heated square feet** in a compact, efficient one-story arrangement.
The dimensions are **45 ft wide × 20 ft deep** with a height of **17 ft** at the roof ridge.
Exterior framing is **2×6 wood** by default (with an optional 2×4 conversion).
The roof’s main pitch is **4:12**, lending a modest slope suited to cabin proportions.
A **front porch** is included in the plan, enhancing curb appeal and offering sheltered outdoor space.
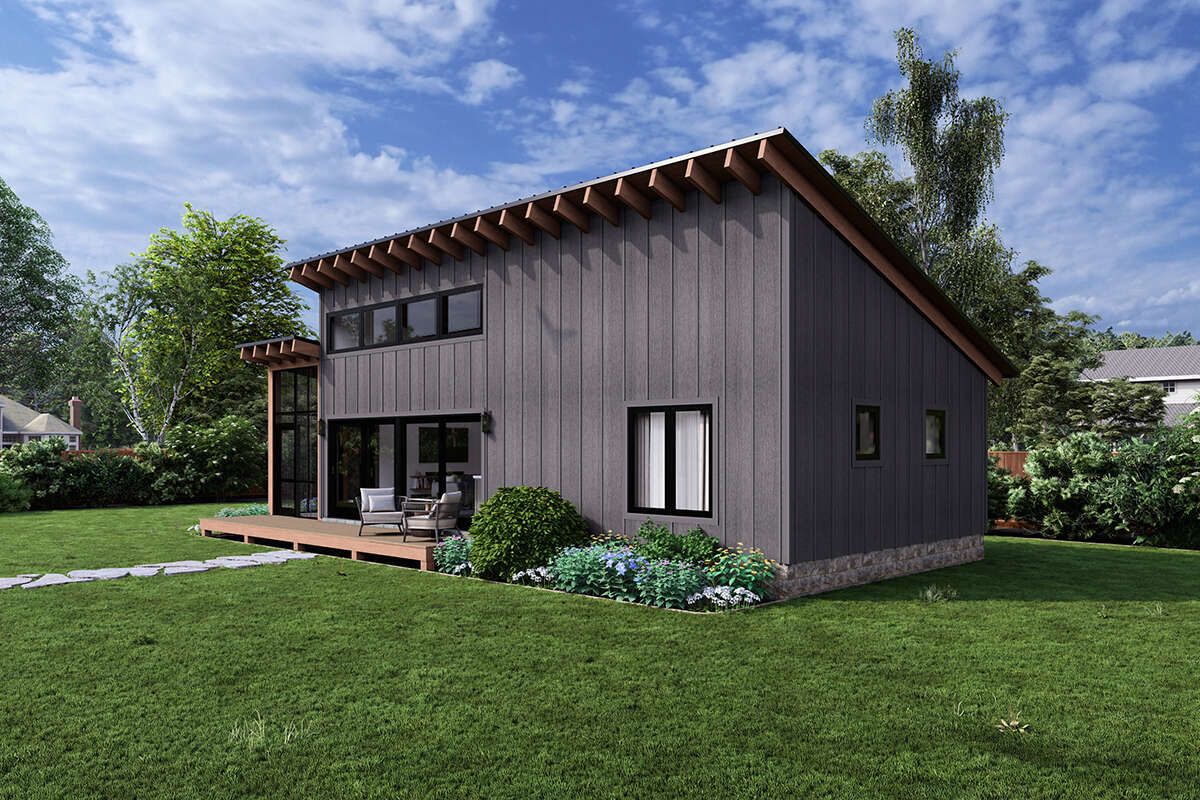
Interior Layout
The layout is all on a single floor—**one story** with no upper levels.
Ceiling height for the main floor is **8 ft**, standard but comfortable for the scale.
You step into an open core: living, dining, and kitchen are contiguous with minimal partitions to preserve flow.
The “kitchen island” is part of the open space, helping define the cooking zone without closing off the layout.
Floor Plan:
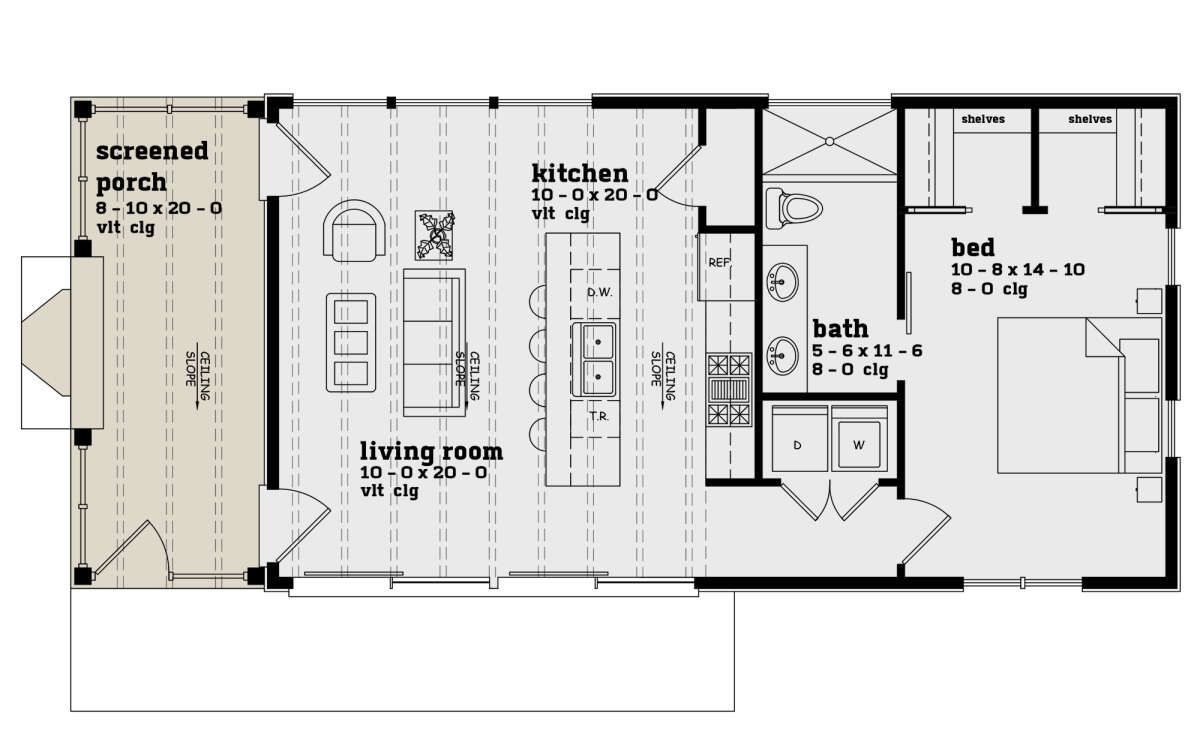
Bedrooms & Bathrooms
The cabin includes **1 bedroom**.
There is **1 full bathroom**, accessible from the main living area.
The bathroom is situated to serve both residents and guests without disrupting privacy too much.
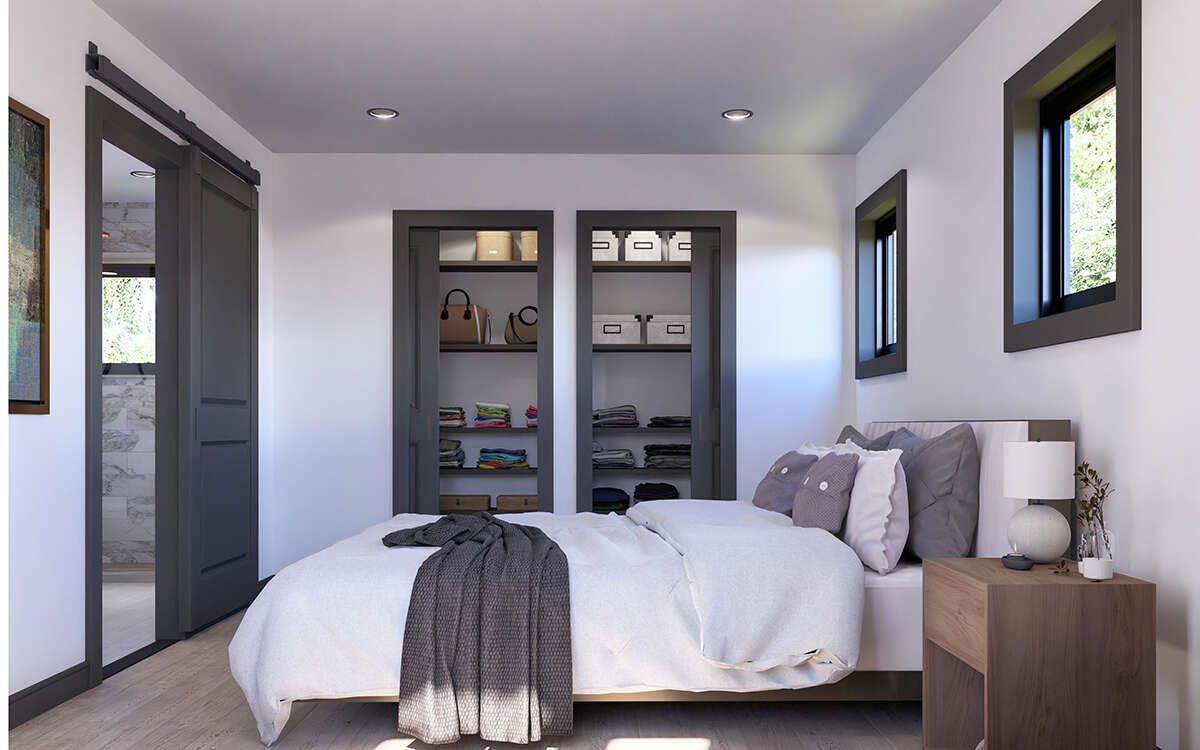
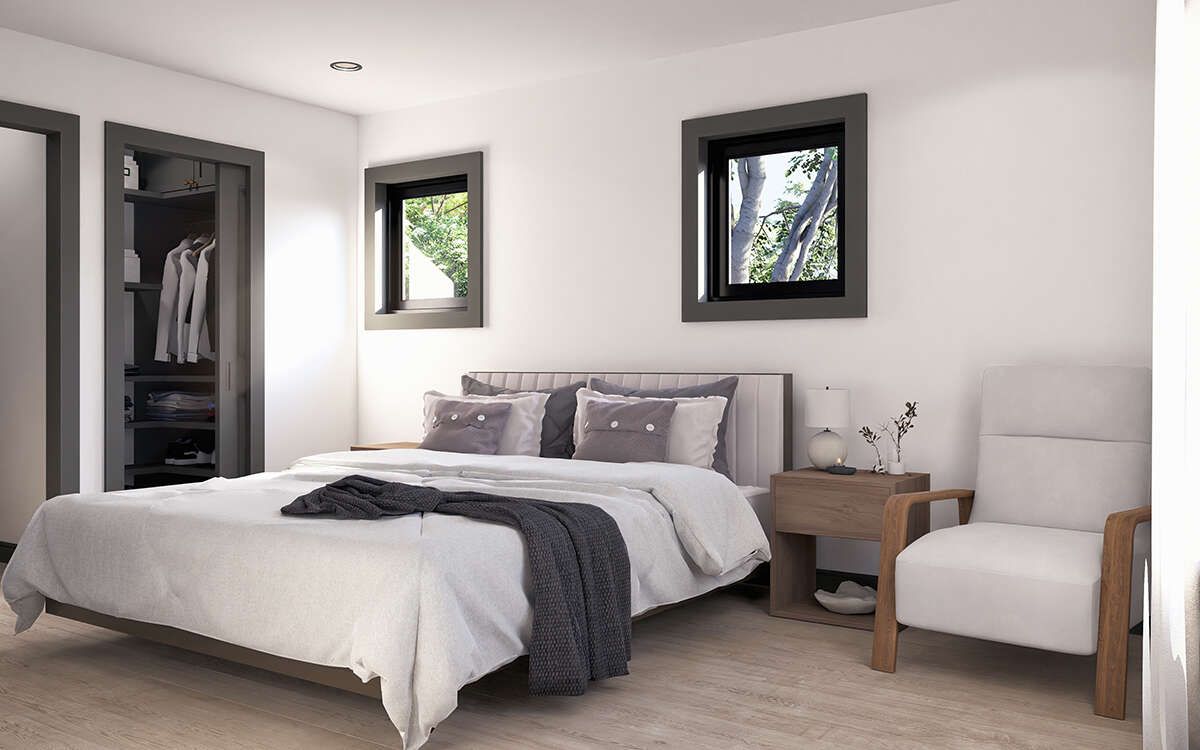
Living & Dining Spaces
The living area flows into the dining and kitchen zones, giving an open, multipurpose core.
Because there are no long hallways, the plan maximizes usable square footage and feels more spacious than the nominal size might suggest.
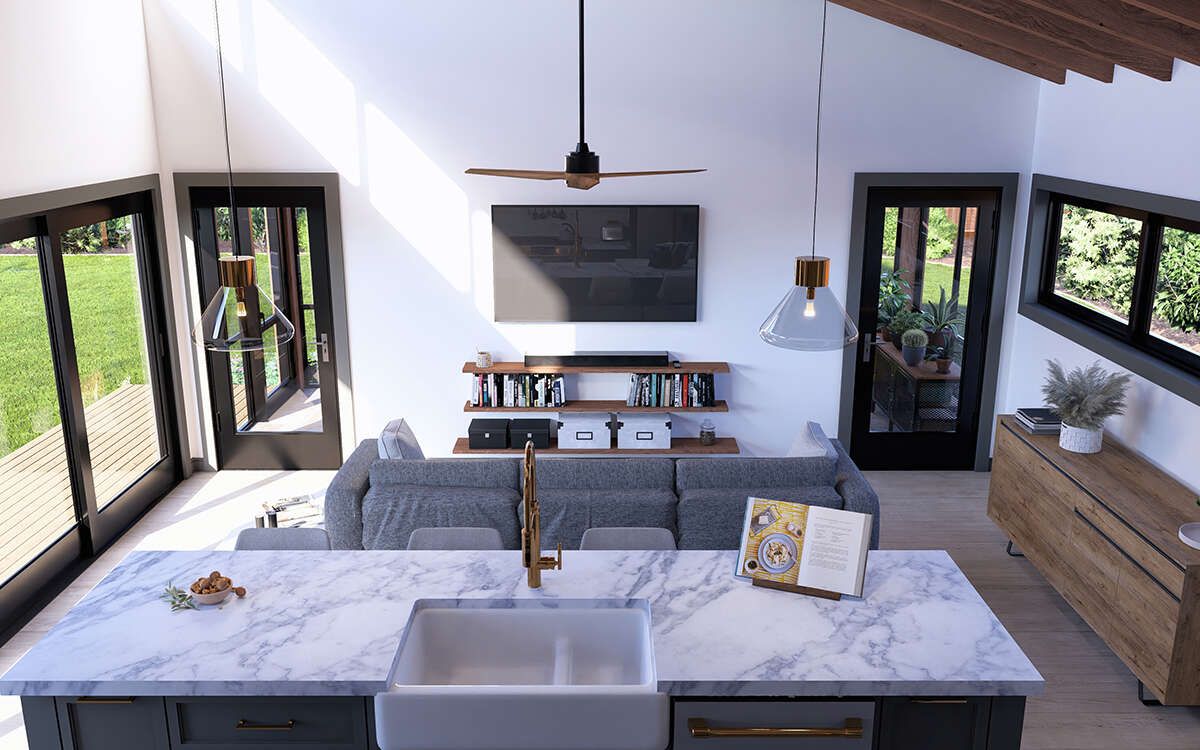
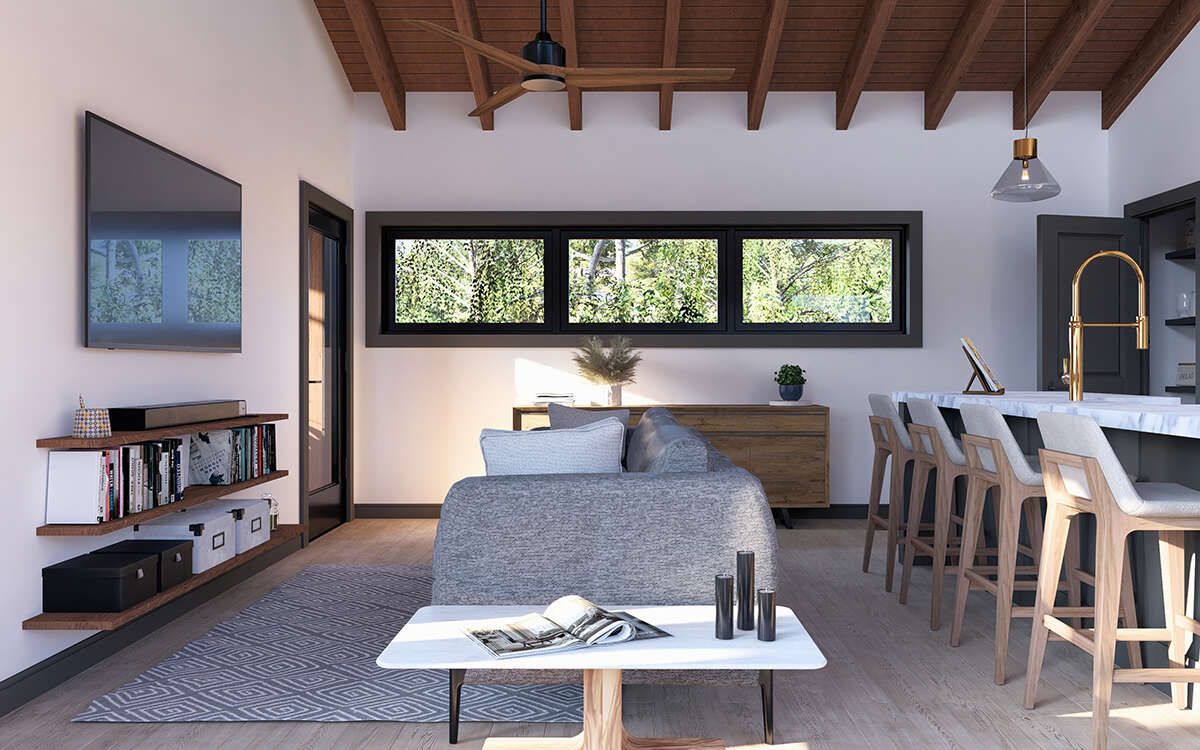
Kitchen Features
The kitchen shares the open layout, with easy access to living and dining.
The inclusion of an island offers prep space and casual seating capability.
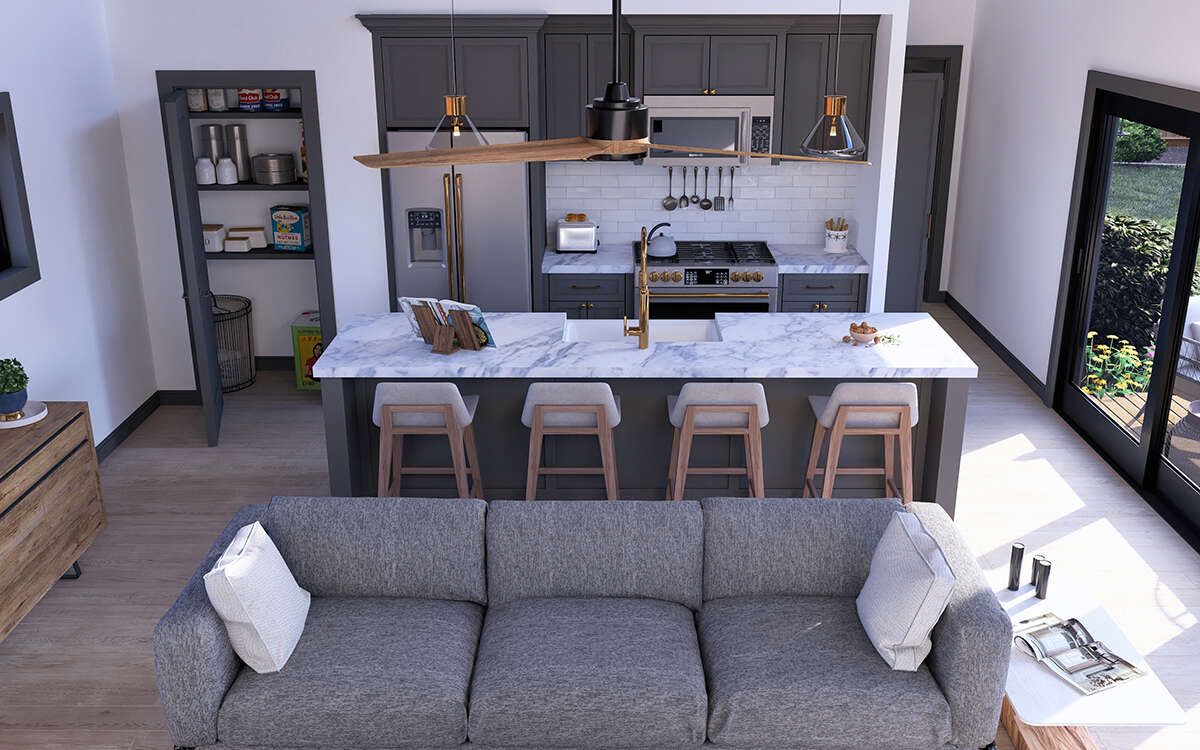
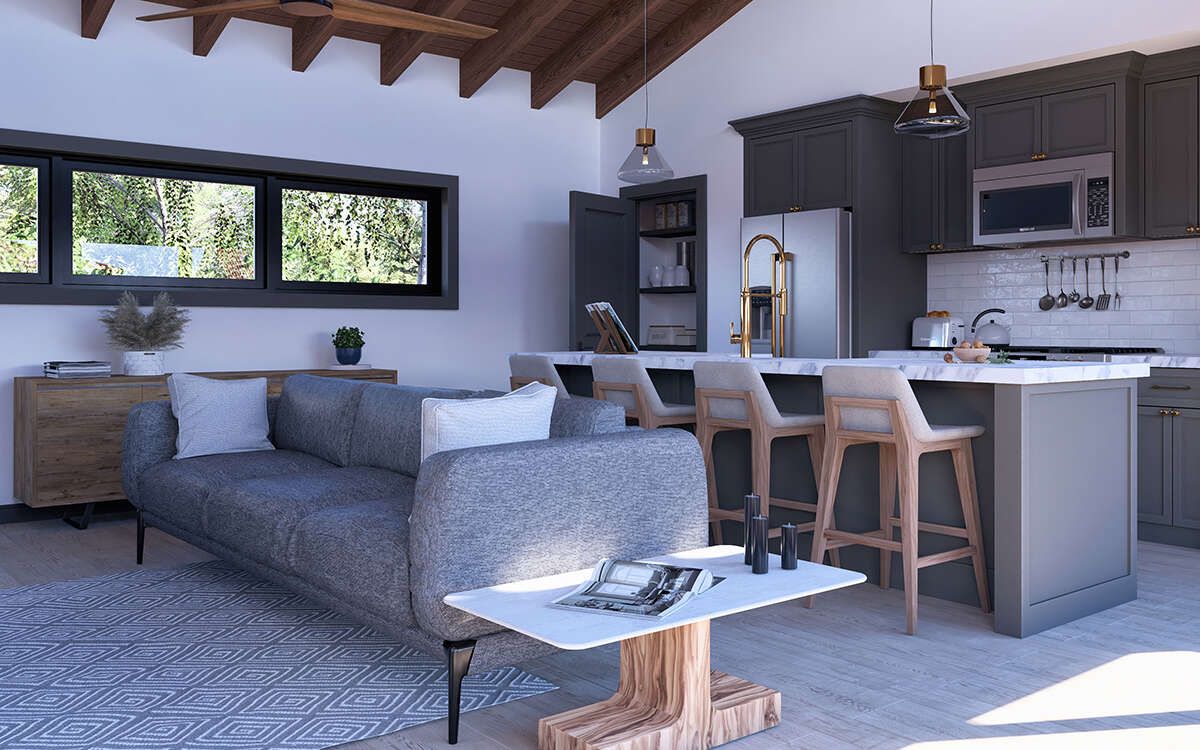
Outdoor Living (porch, deck, patio, etc.)
The front porch extends the usable living area outdoors, ideal for the cabin’s scale.
Though not detailed, the plan geometry would support a back or side porch addition if desired.
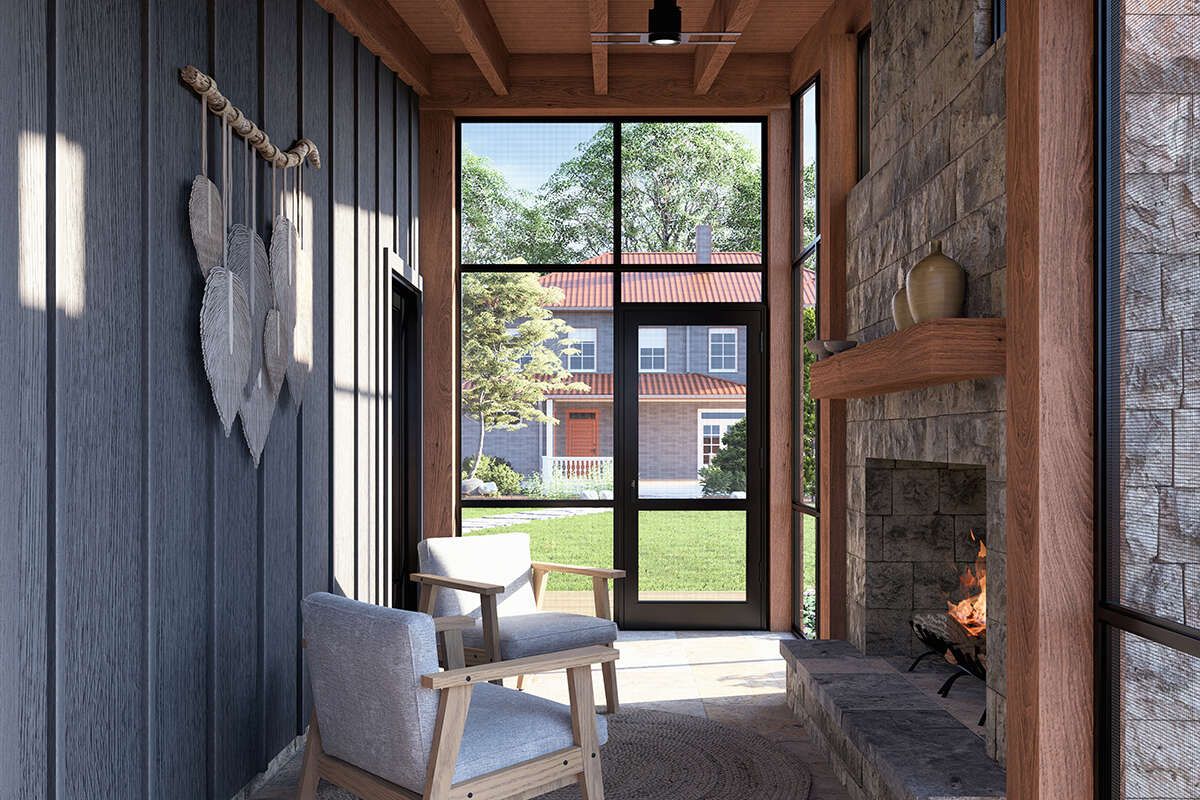
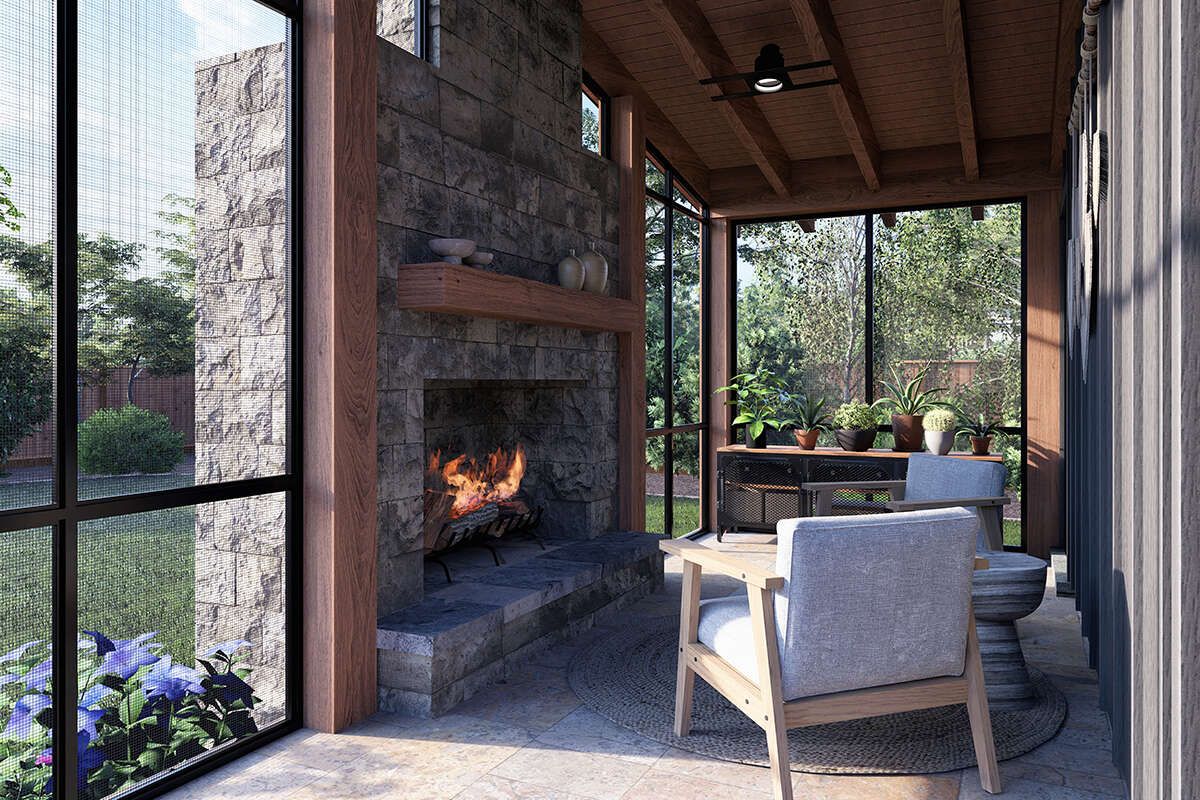
Garage & Storage
No garage is included in the default plan.
Storage is through bedroom closet(s), kitchen cabinetry, and efficient use of wall space.
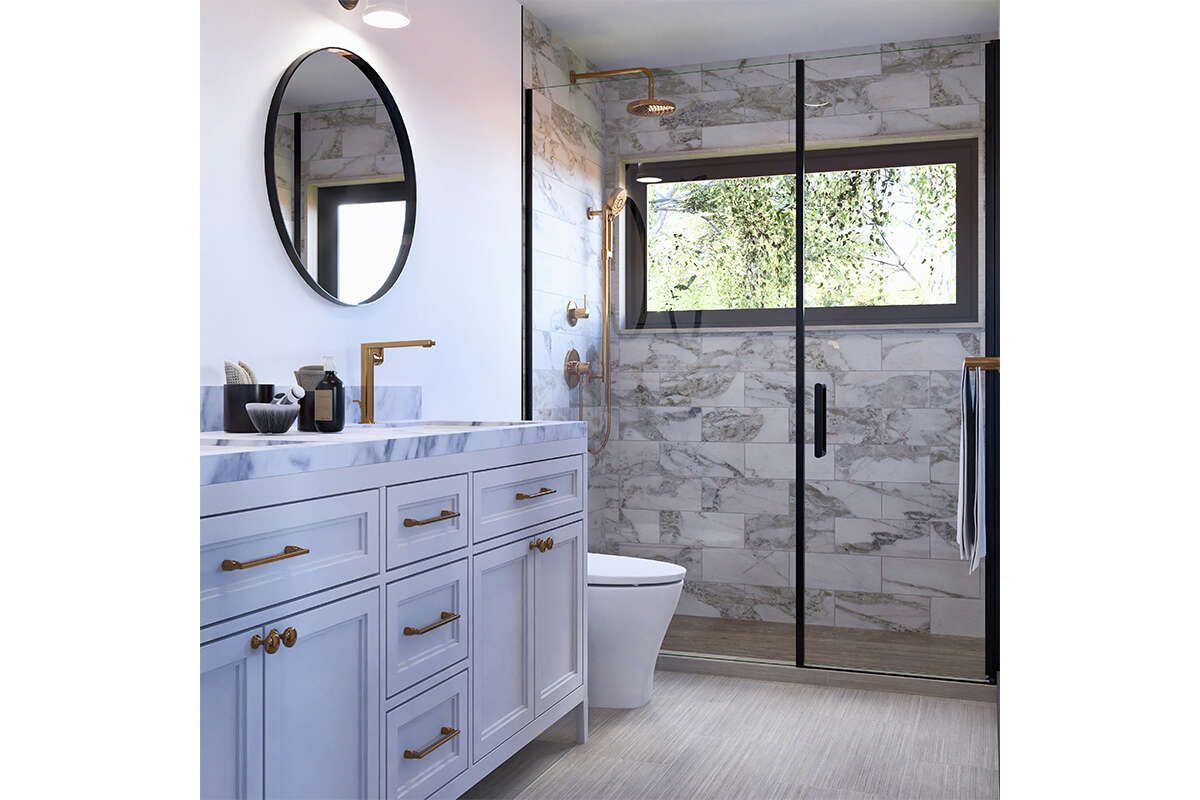
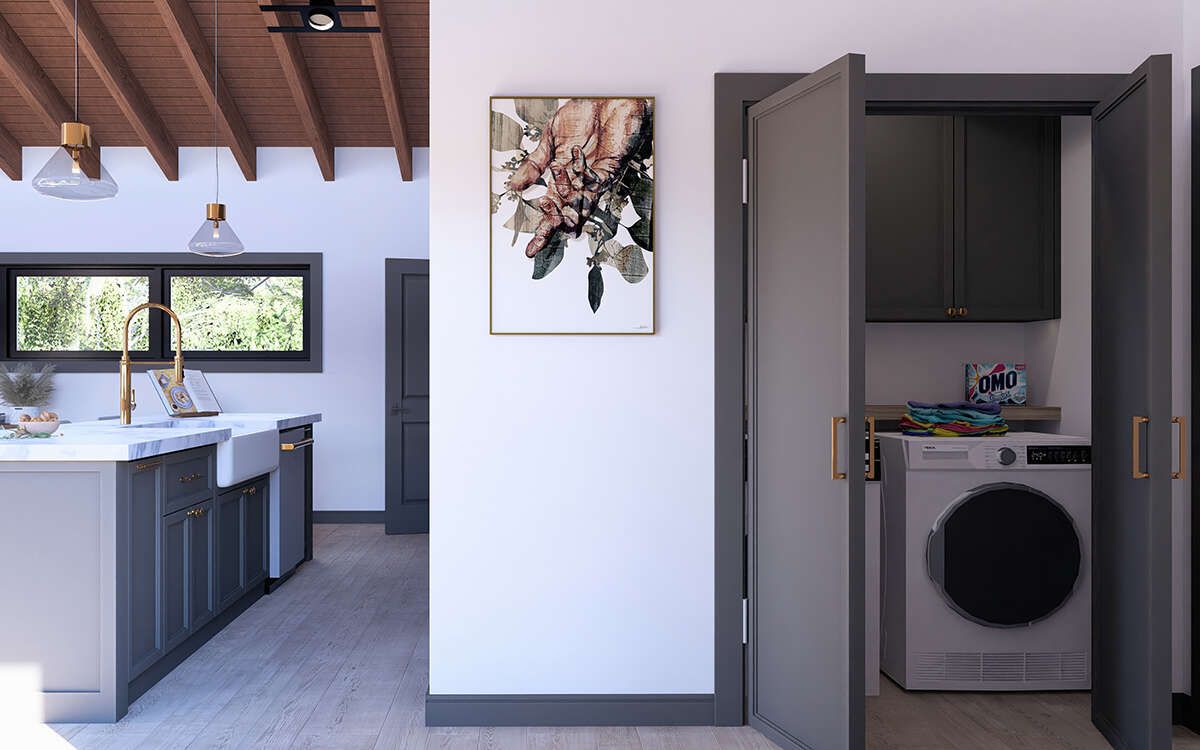
Bonus/Expansion Rooms
No bonus room or loft is part of the base design.
Given the simple roof form and straight lines, modest expansions—like a loft or rear bump-out—may be possible if structural and code conditions allow.
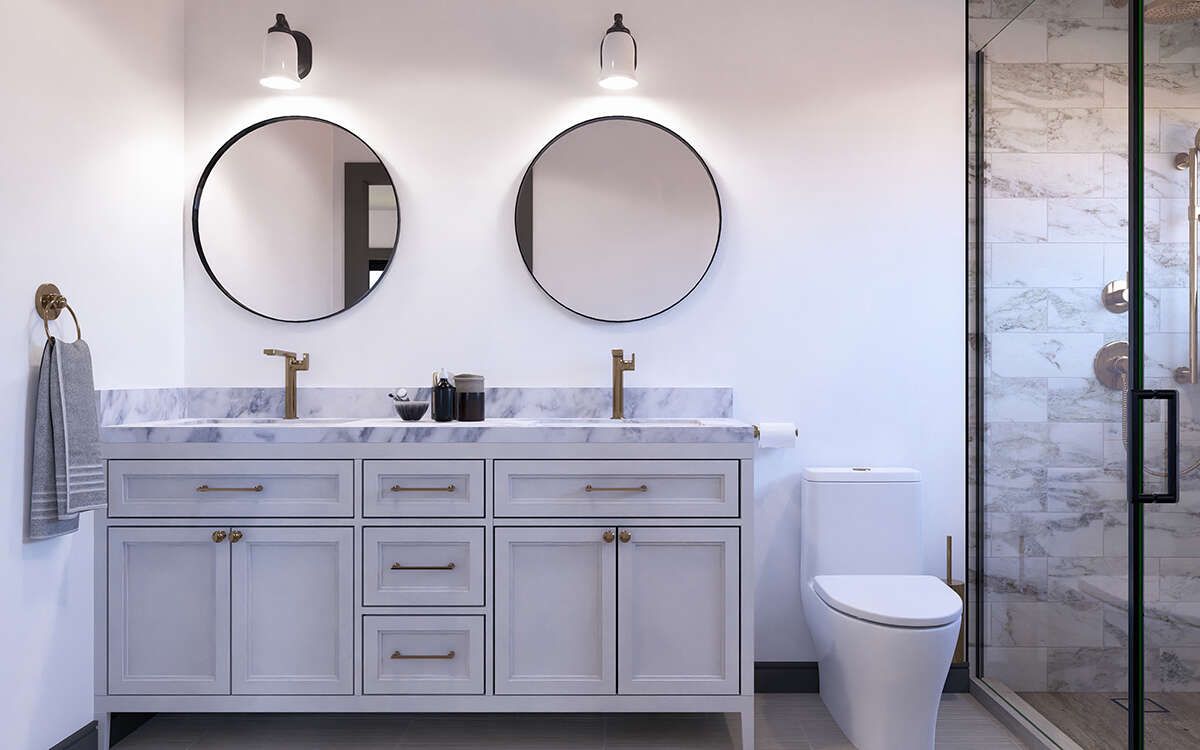
Estimated Building Cost
The estimated cost to build this home in the United States ranges between $200,000 – $325,000, depending on region, finishes, foundation type, and site conditions.
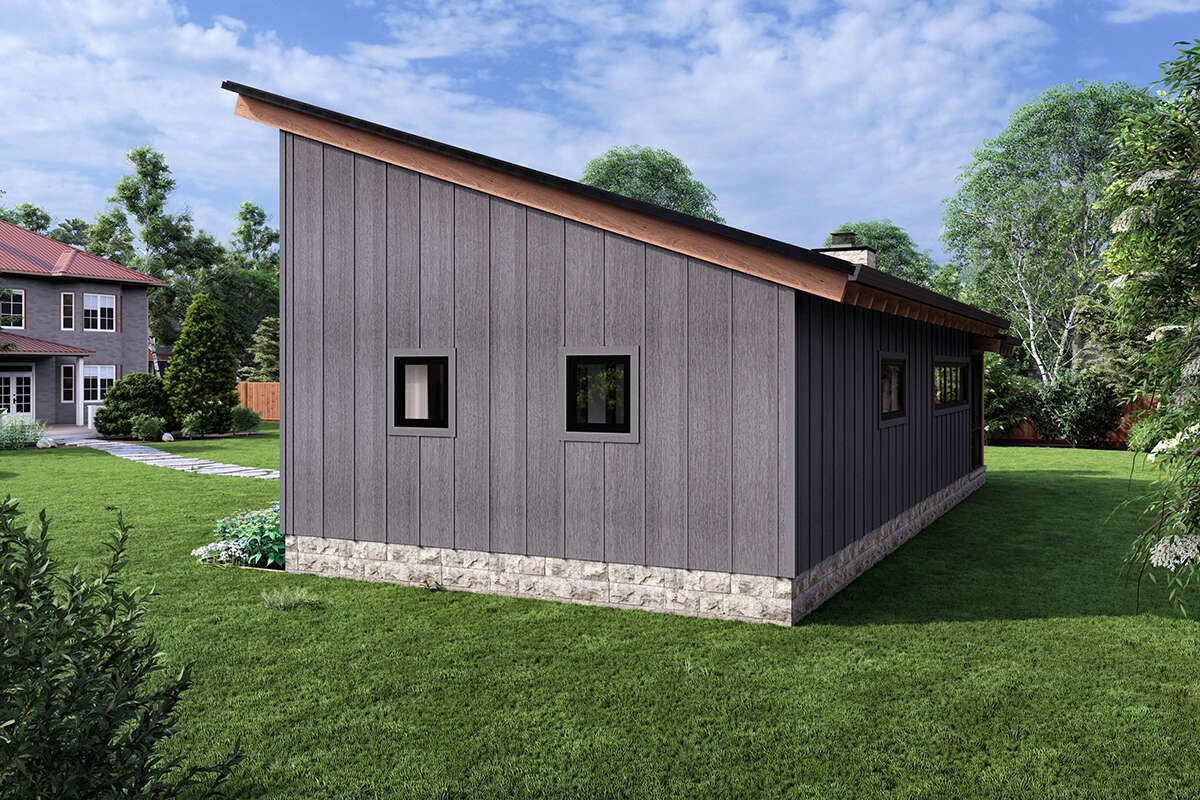
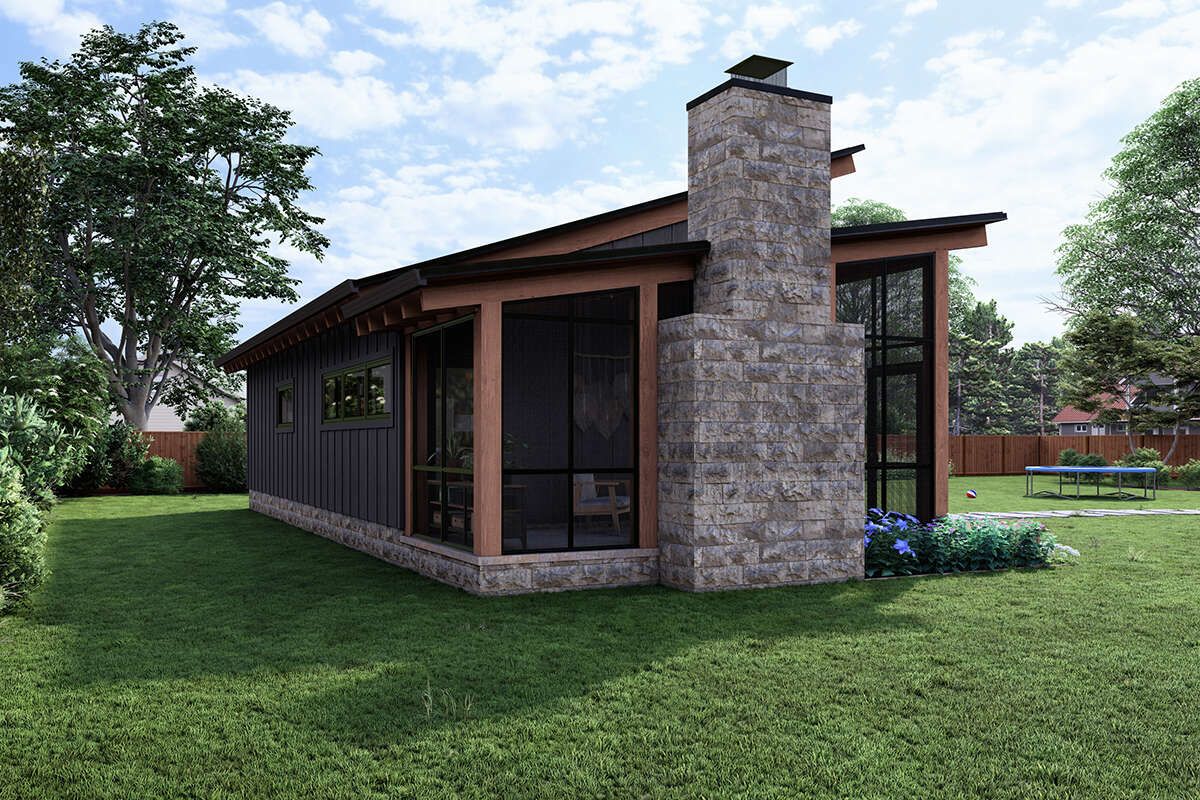
This cabin plan proves that small can still feel complete. With its open interior, single bedroom, full bath, and a welcoming porch, it delivers the essentials in a package that’s cozy yet functional. Perfect as a primary cabin, guest retreat, or downsized living home with character.
