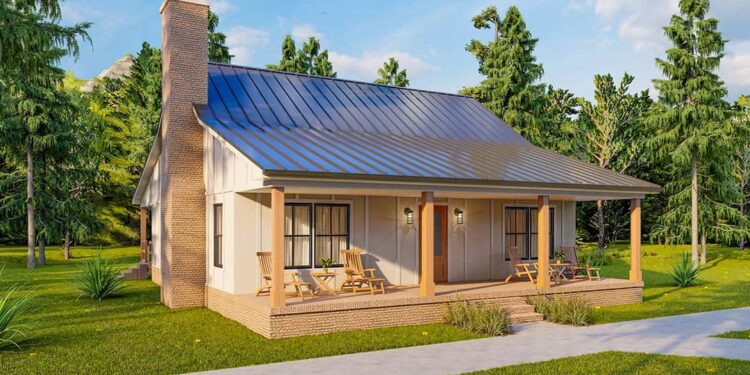Exterior Design
This charming cottage plan offers **1,550 heated square feet** across a flexible one-plus loft arrangement.
A **front porch (8 ft deep)** and **rear porch (10 ft deep)** frame the home, providing balance and outdoor appeal.
The exterior embraces cottage character—detailed siding, modest rooflines, and inviting scale.
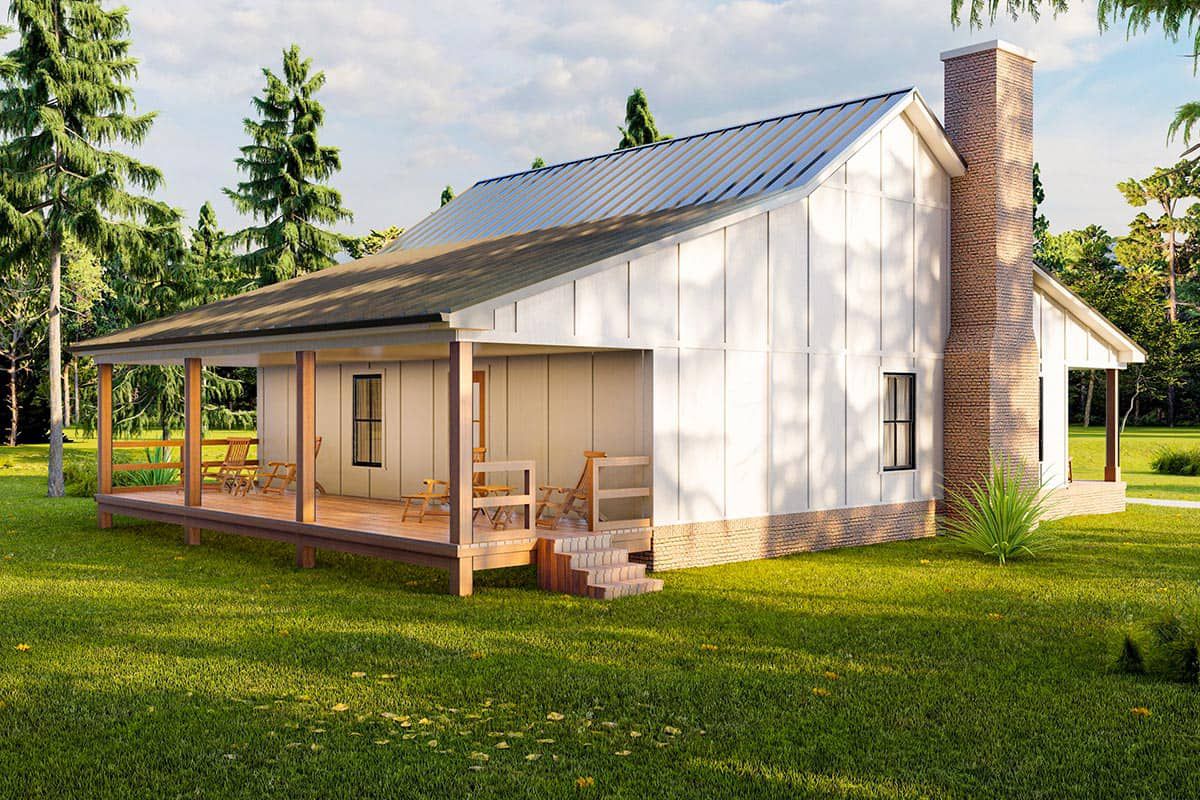
Interior Layout
The main level includes a **vaulted two-story ceiling** over the combined kitchen / living / dining zone on one side, giving visual drama and volume.
The kitchen is U-shaped, with an attached eating bar that seats four.
Behind the kitchen lies a **walk-in pantry**, accessed via a barn door—a smart storage feature tucked out of the way.
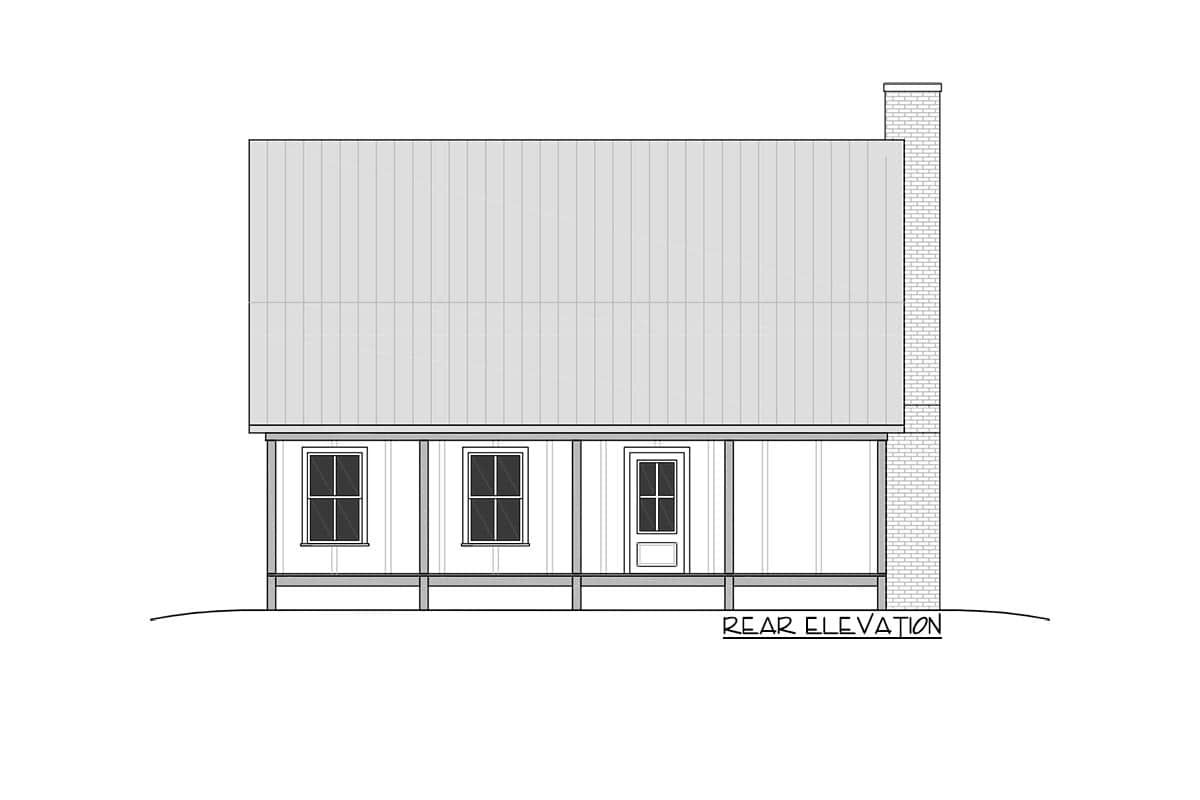
The primary bedroom is on the main floor, and includes a full **5-fixture bathroom** and a walk-in closet.
From the master, there is direct access into the laundry room—very convenient for daily use.
A flexible loft sits above part of the home and includes a **3/4 bath**. This loft can function as a second bedroom or a flexible bonus space.
Floor Plan:
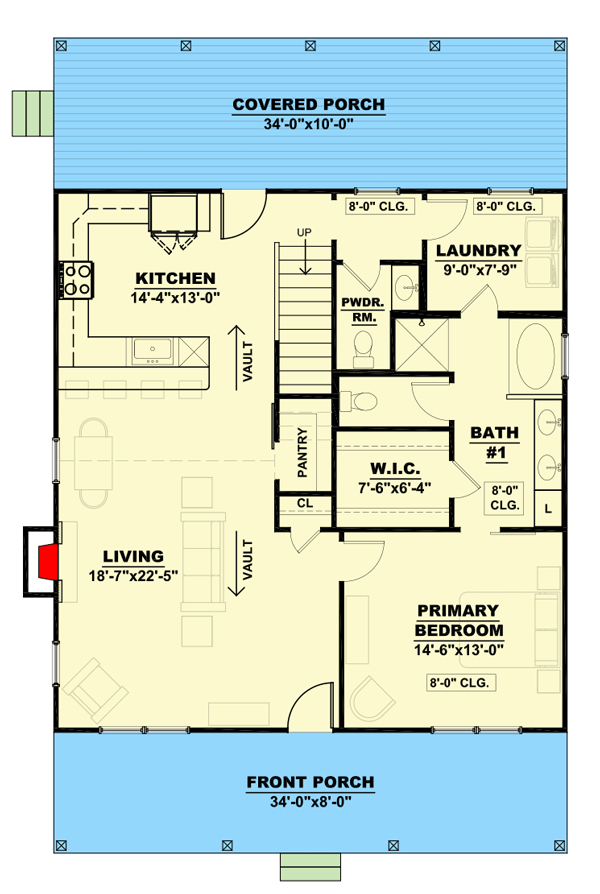
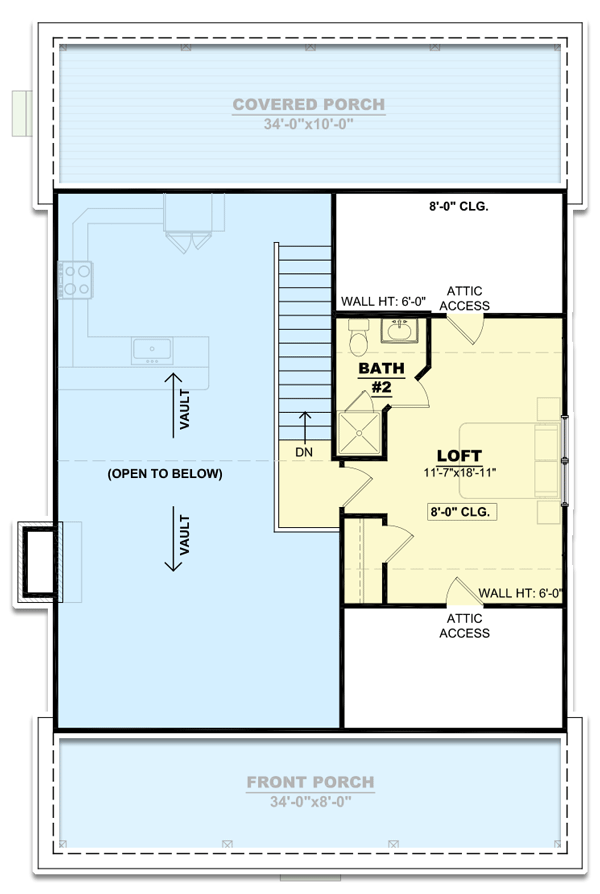
Bedrooms & Bathrooms
This plan is configured with **2 bedrooms** (the loft serving as the second).
It provides **2.5 bathrooms**: one full on the main level, one ¾ in the loft, plus the powder room typically associated in the main layout.
Living & Dining Space
Kitchen Features
The U-shaped kitchen layout wraps around and encourages efficient work triangles.
With bar seating for four, it doubles as a casual dining or gathering spot.
The walk-in pantry behind a barn door keeps storage out of view while remaining highly accessible.
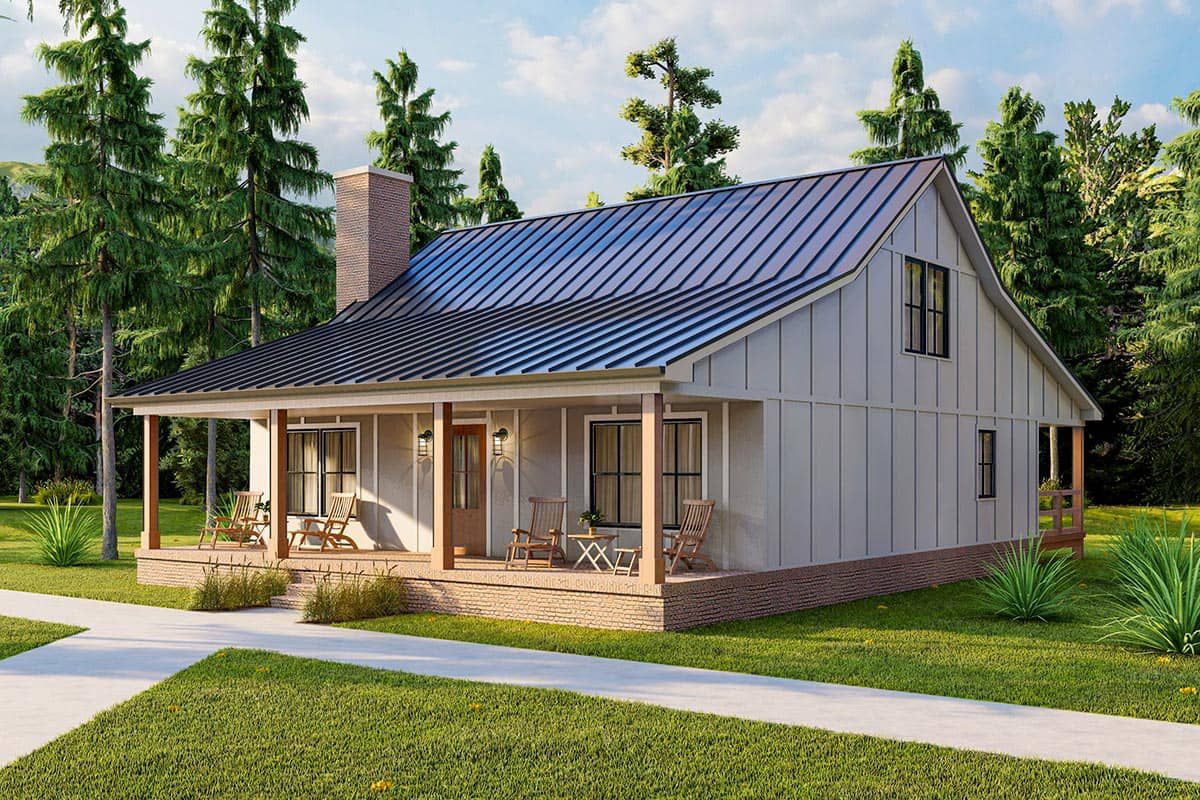
Outdoor Living (porch, deck, patio, etc.)
The **front porch (8 ft deep)** provides a welcoming sheltered zone to greet visitors or relax outdoors.
The **rear porch (10 ft deep)** offers more generous protection and outdoor living potential from the back side of the home.
Garage & Storage
The published plan does **not include a garage**, so car and tool storage would need to be added or built separately.
Storage is mostly handled via the pantry, the walk-in closet in the master, and potential built-ins in the loft or living areas.
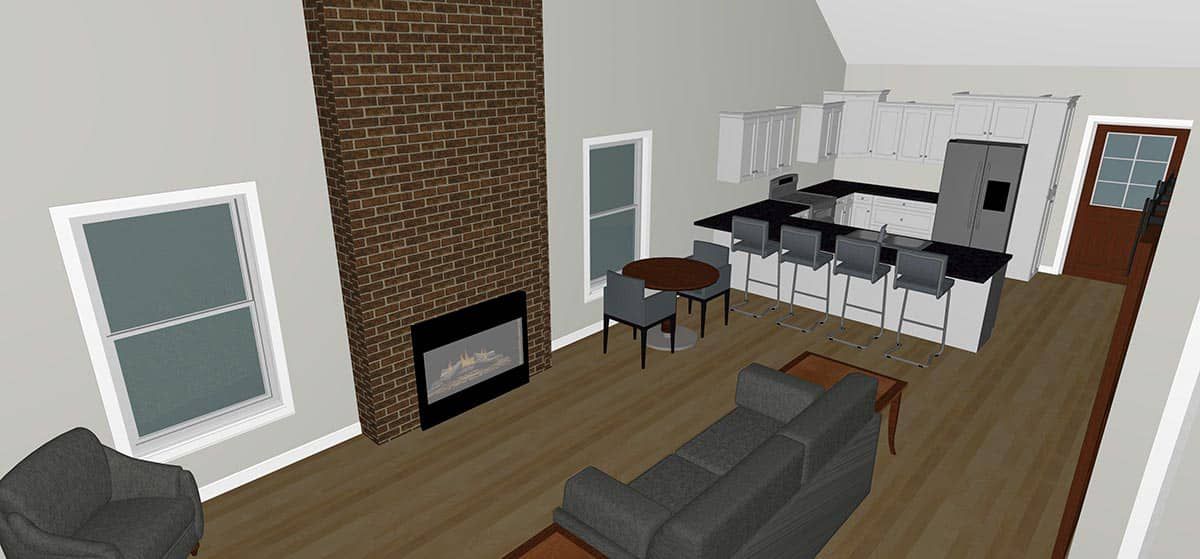
Bonus/Expansion Rooms
The **loft with 3/4 bath** is the primary bonus space. It can serve as a bedroom, home office, studio, or whatever you need. 20
The structure and rooflines are relatively clean, which could support further expansions or custom modifications, depending on site and structural constraints.
Estimated Building Cost
The estimated cost to build this home in the United States ranges between $500,000 – $750,000, depending on region, finish level, foundation, site conditions, and customization.
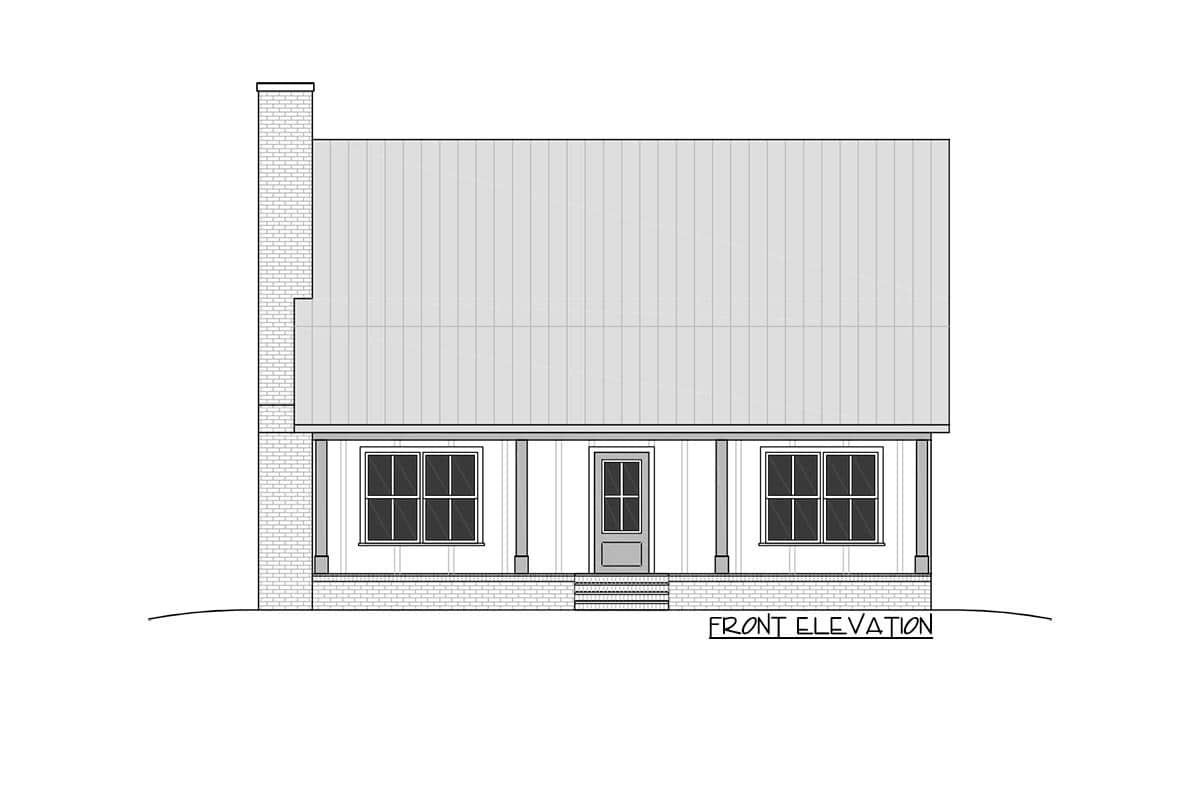
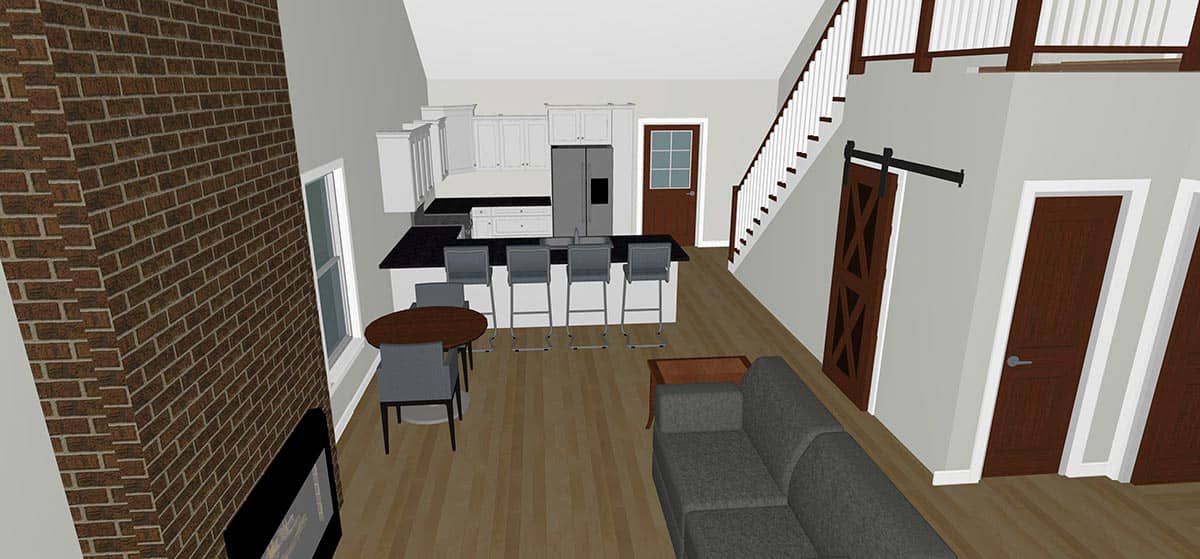
Plan 810010RBT strikes a wonderful balance of character, flexibility, and livability. With a vaulted great room, smart kitchen design, a loft that can serve multiple purposes, and front/rear porches for outdoor enjoyment, it offers more than its footprint might suggest. For someone wanting a cozy yet expressive home, this plan is a strong choice.
