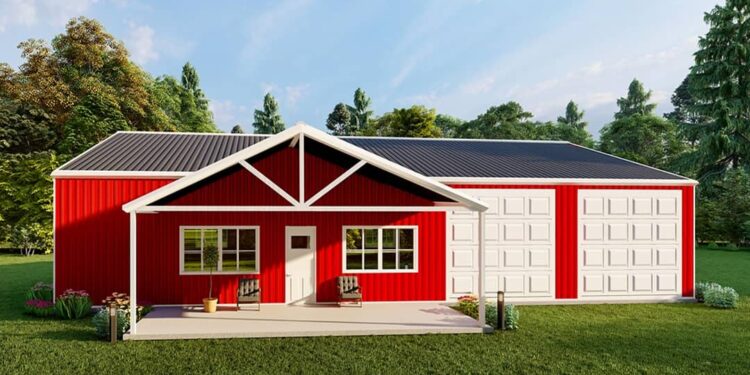Exterior Design
This plan brings together the bold form of a barndominium with functional elegance. The structure features a large **attached garage (1,065 sq ft)** that anchors one side of the façade.
Surrounding the home is a **600 sq ft covered porch**, lending depth, shelter, and a strong indoor-outdoor transition.
Exterior walls are constructed with **2×6 framing**, supporting insulation, strength, and durability.
The footprint measures **70 ft wide × 40 ft deep**, with a maximum ridge height of **18 ft 8 in**.
The roof is pitched at **4:12**, giving a gentle slope that complements the barndominium aesthetic.
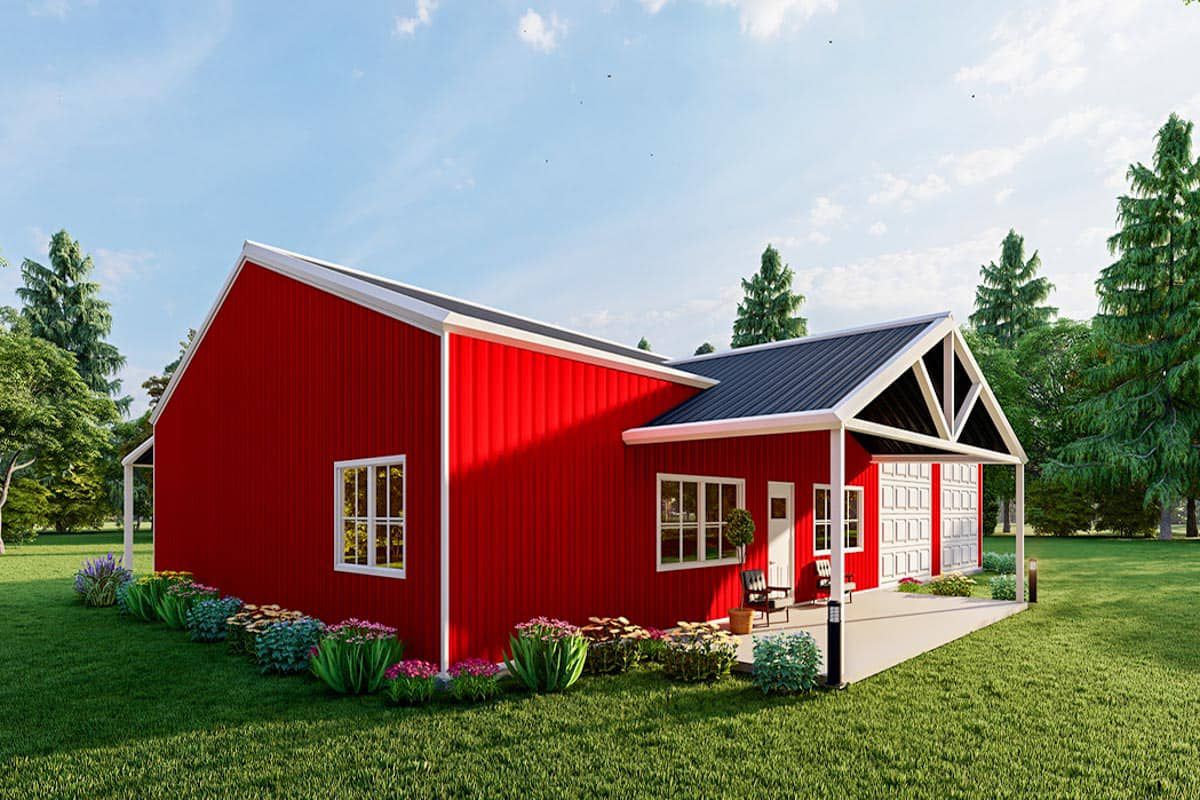
Interior Layout
The layout is organized to maximize efficiency while offering comfortable spatial flow. The core is an **open-plan great room / kitchen / dining** zone.
A **large utility / mudroom** connects the garage to the interior, incorporating a sink, counter space, and pantry storage.
The home office is located adjacent to the garage entry, giving a quiet workspace option.
A hallway off the living zone leads to the two bedrooms and bathrooms, organizing the private wing with minimal wasted circulation.
Floor Plan:
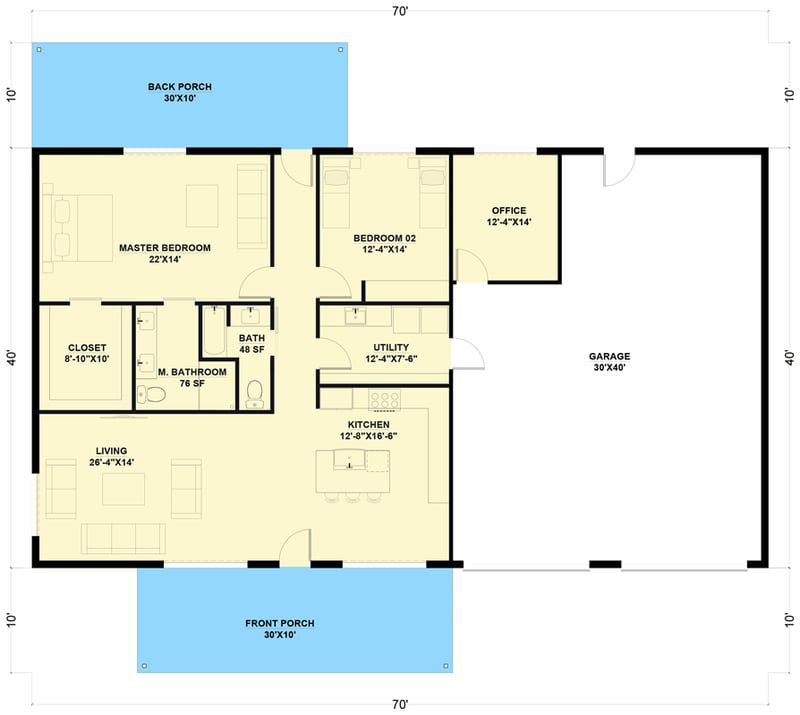
Bedrooms & Bathrooms
This plan includes **2 bedrooms** in its base configuration.
It also offers **2 full bathrooms**, ensuring both bedrooms and guests have private access.
The master bedroom is outfitted with a spacious walk-in closet and a generous bathroom with dual vanities and a walk-in shower.
The secondary bedroom lies opposite, sharing a full bath just across the hall.
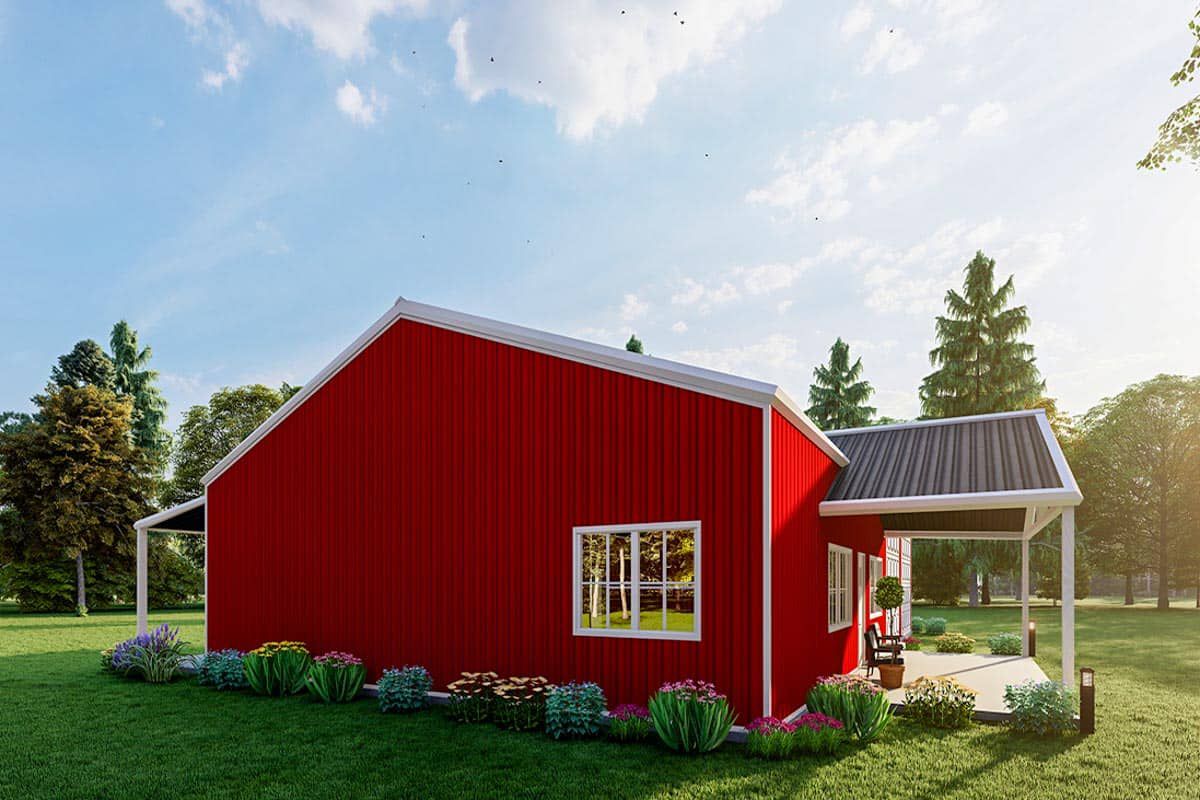
Living & Dining Spaces
The great room is designed for openness and daylight. Large windows and access to the porch help visually expand the space.
With the kitchen and dining directly integrated, the layout supports social living and effortless hosting.
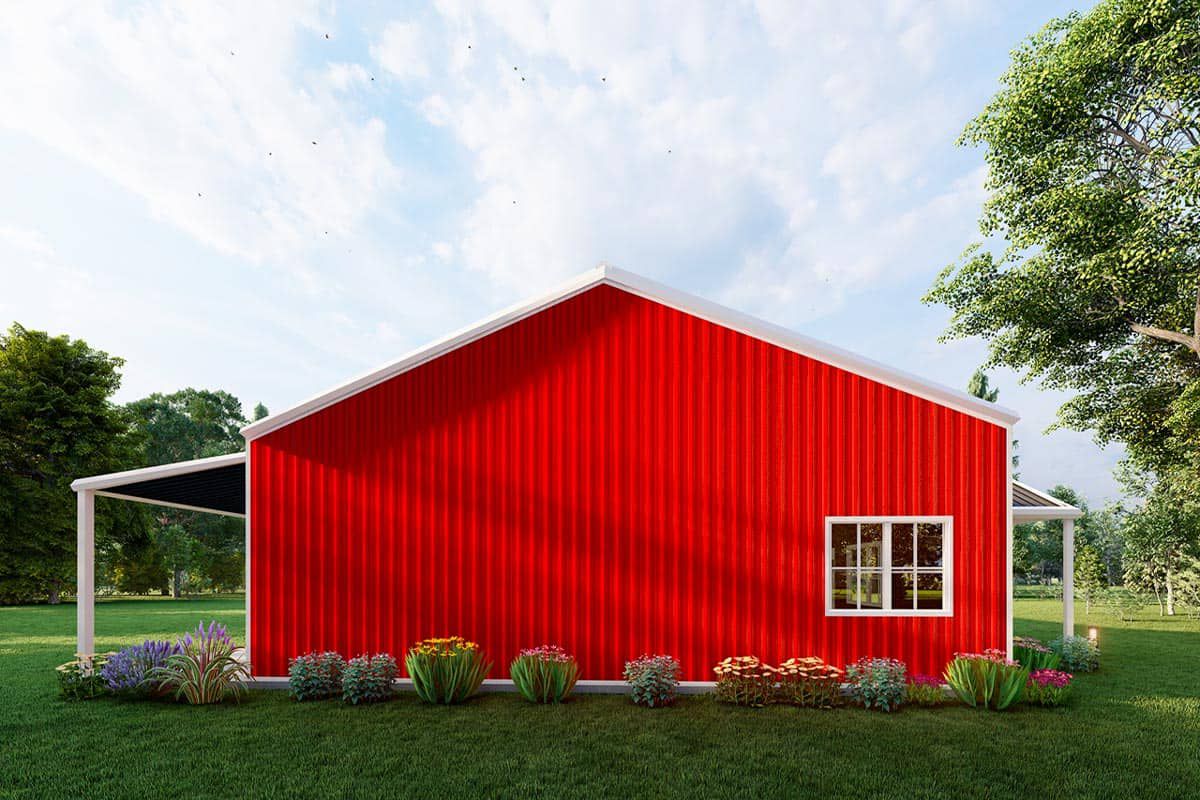
Kitchen Features
The kitchen includes a central island with sink and dishwasher, allowing for prep, social interaction, and efficient workflow.
It is positioned to maintain connection with the living and dining areas, so the cook stays involved.
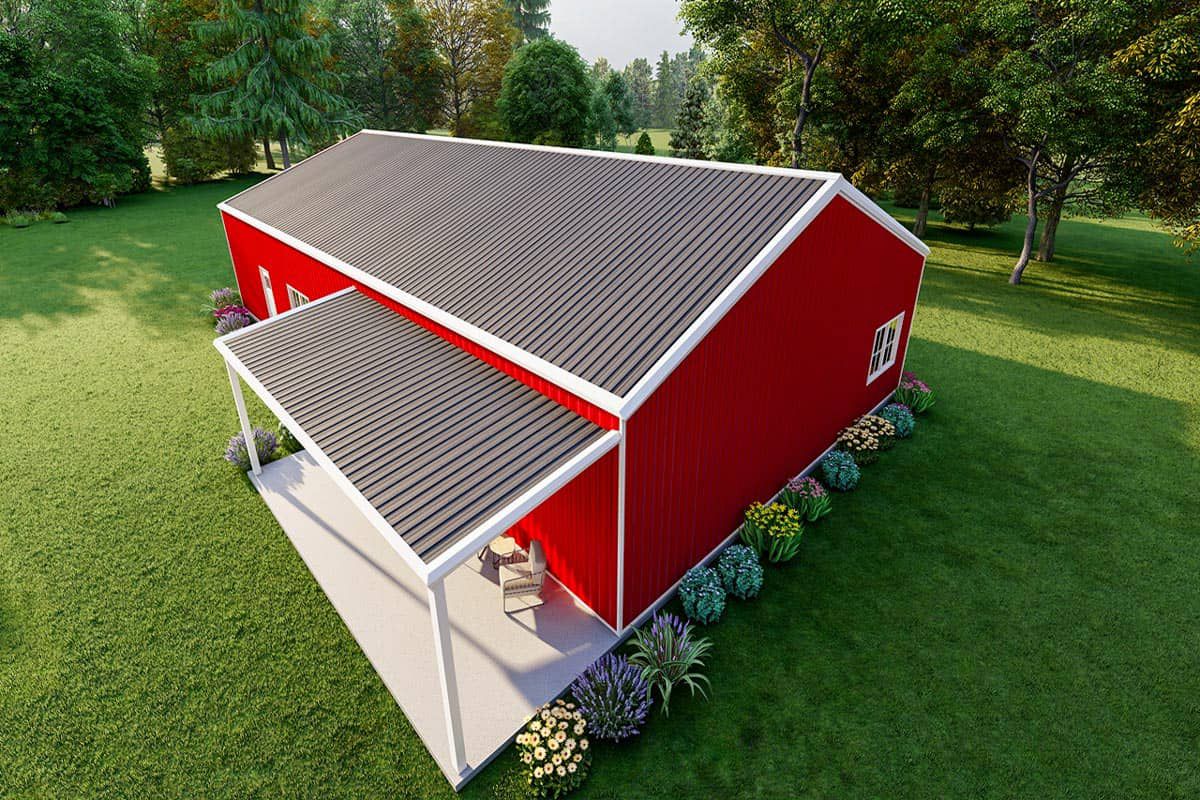
Outdoor Living (porch, deck, patio, etc.)
The **600 sq ft covered porch** wraps part of the home, giving generous outdoor shelter for seating, relaxing, or entertaining.
This porch also facilitates seamless indoor-outdoor flow from the central living zones.
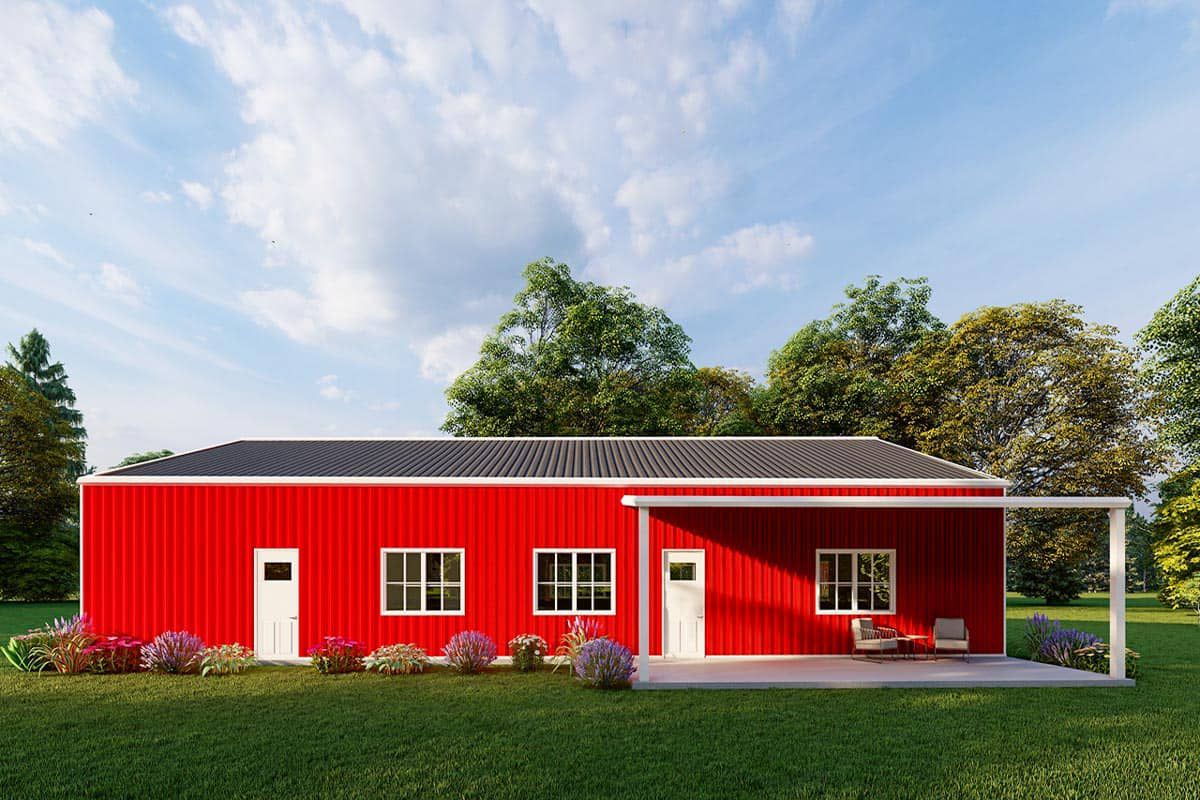
Garage & Storage
An **attached 2–3 car garage (1,065 sq ft)** provides ample space for vehicles, storage, and workshop zones.
Storage is also supported by pantry space, closets, and built-in provisions in the utility / mudroom area.
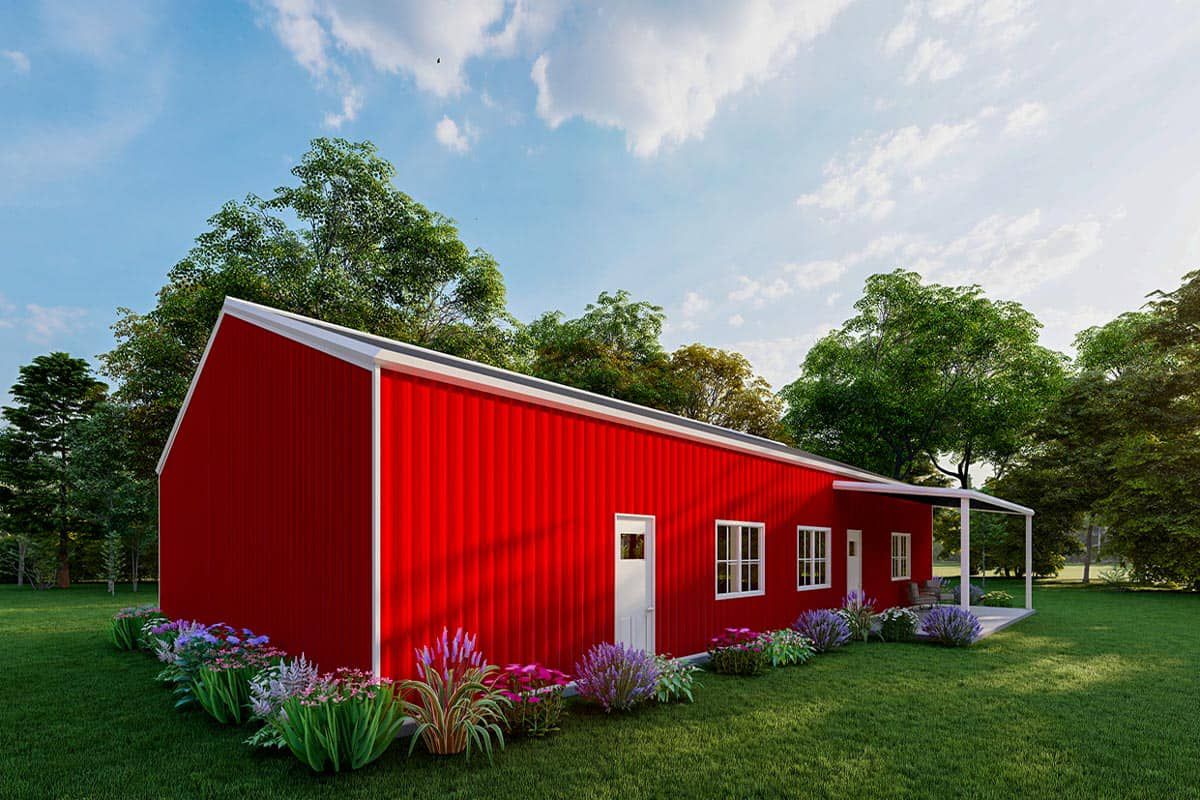
Bonus/Expansion Rooms
While this plan has no upper bonus room as standard, the garage’s generous footprint and covered porch might accommodate future expansions or conversions.
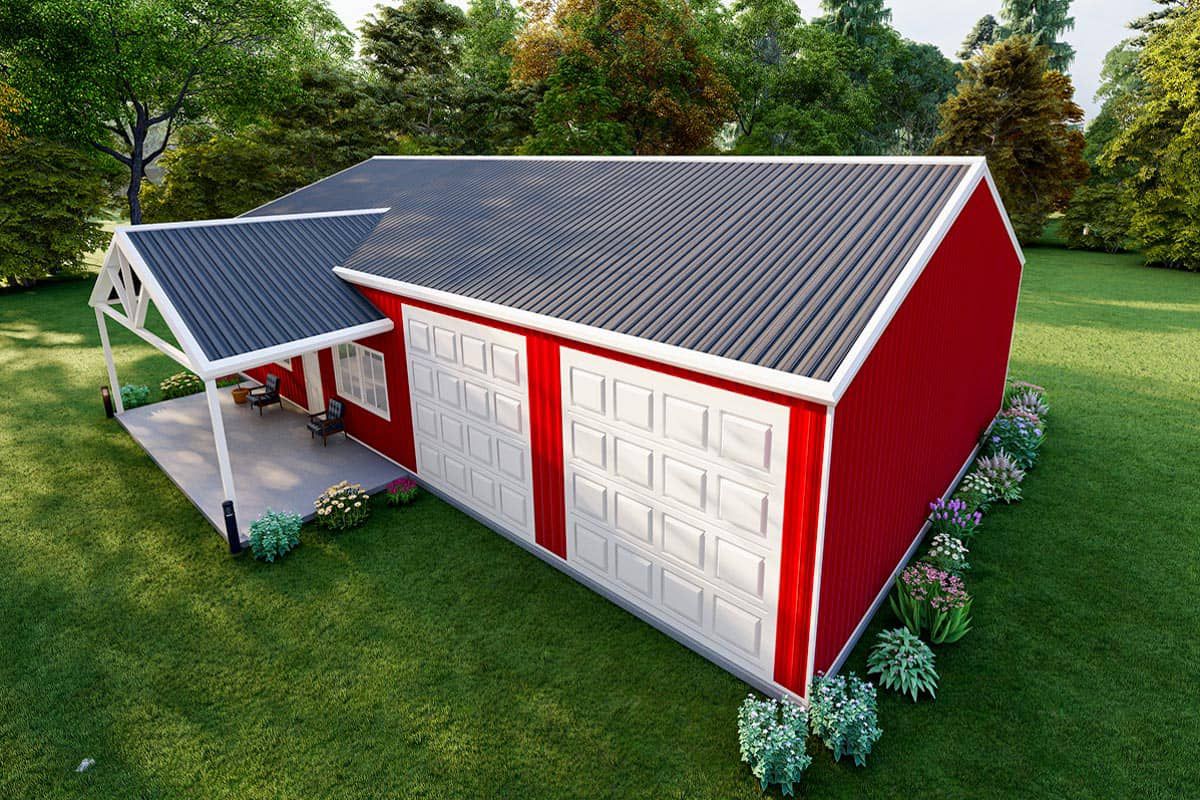
Estimated Building Cost
The estimated cost to build this home in the United States ranges between $550,000 – $800,000, depending on region, foundation, finishes, structural customization, and site conditions.
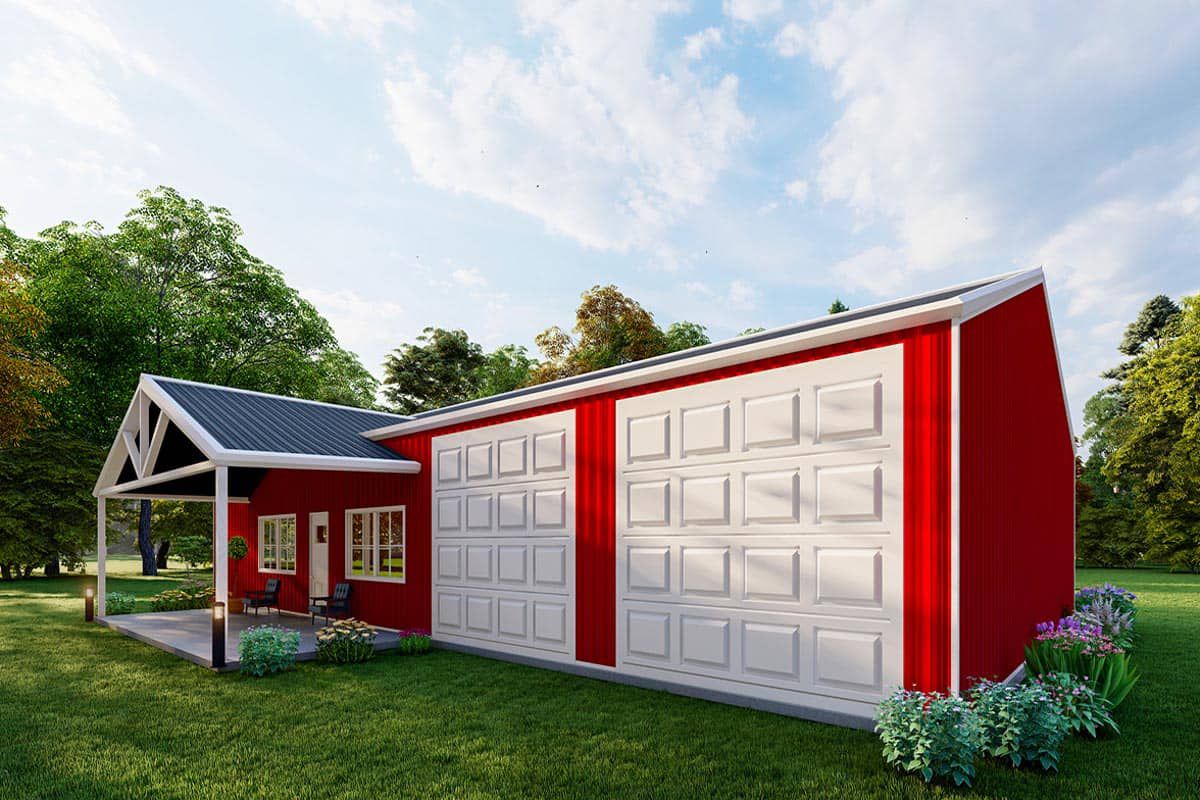
Plan 530119KTE brings the best of barndominium style into a practical, livable layout. With two comfortable bedrooms, two full baths, a home office, large garage, and luminous open living zones, it’s a strong option for those wanting a modern, functional home that doesn’t overreach in size. The generous porch and clean form complete the package with character and usability.
