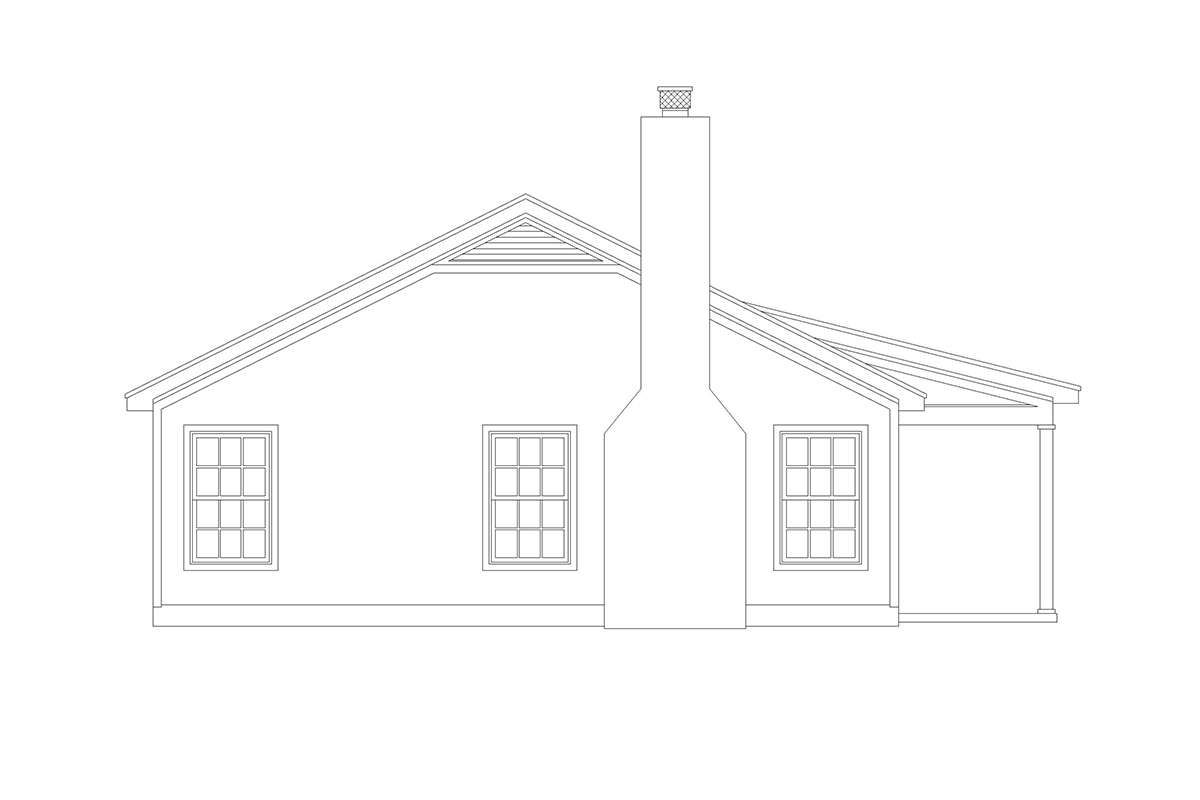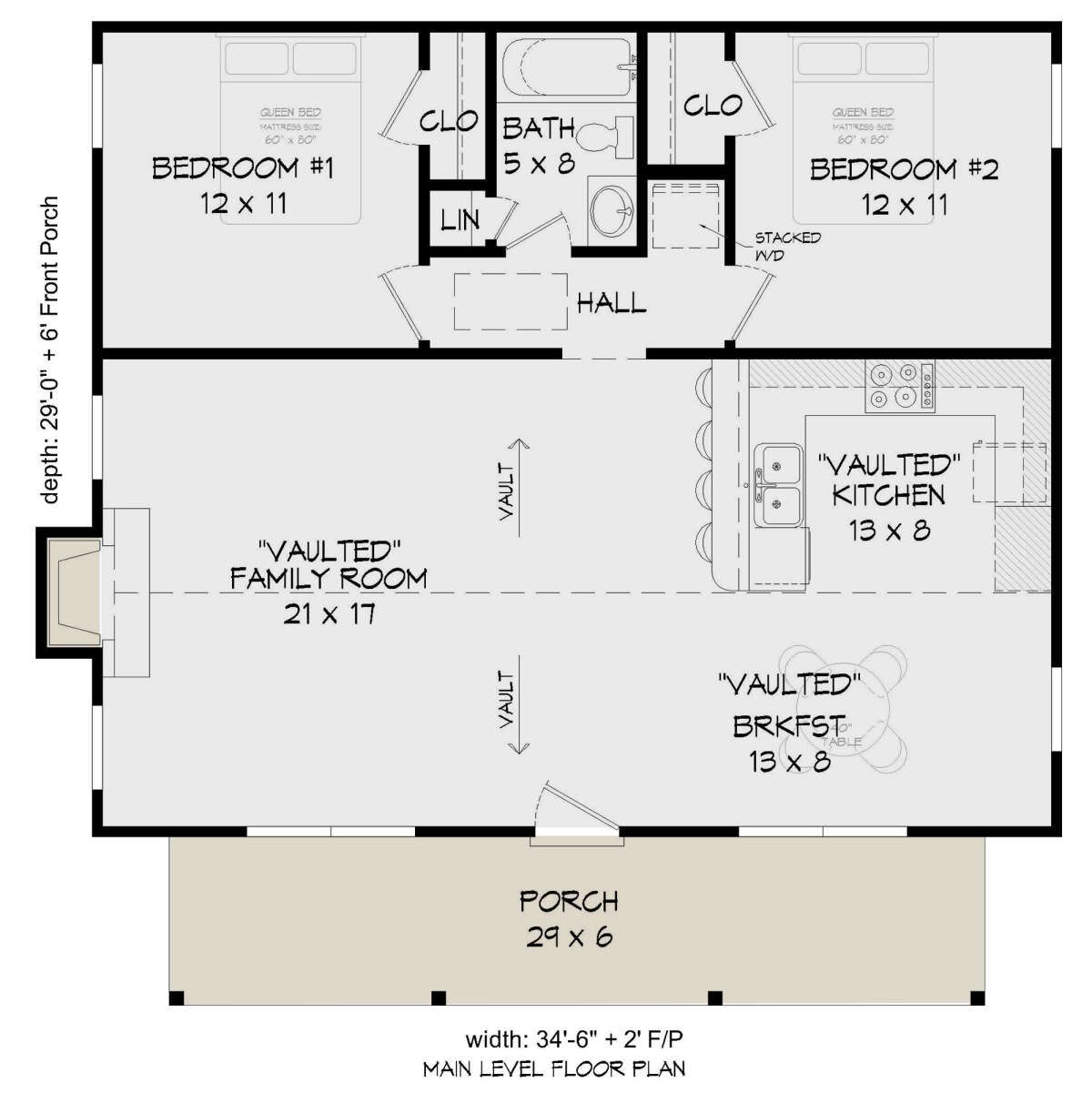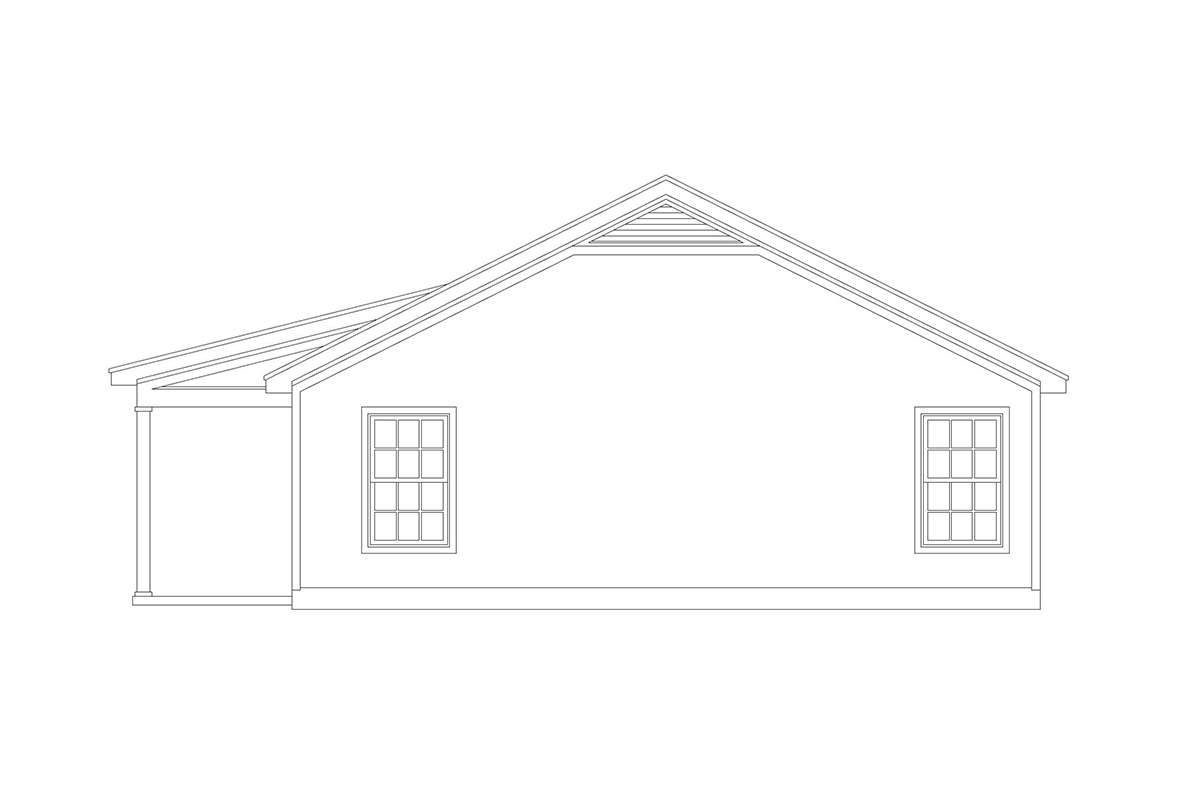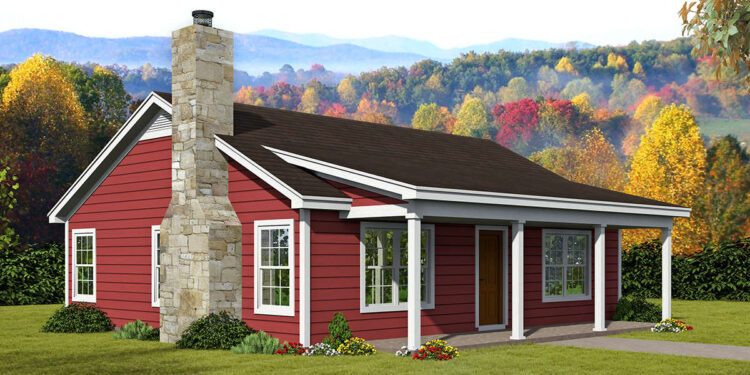Exterior Design
This cabin plan features **1,000 heated square feet**, all on one level.
Its footprint spans **34 ft 6 in wide × 29 ft deep**, giving it a compact, rectangular profile.
The roof is pitched at **6:12**, offering a traditional cabin silhouette.
Exterior framing is drawn using **2×4 wood construction** (though a 2×6 upgrade is offered).
A **covered front porch** gives sheltered entry and a small outdoor buffer.

Interior Layout
The cabin is laid out with **an open living / dining / kitchen core** to maximize usable space.
Ceiling heights throughout the main living area are **8 ft**, balancing cozy scale with comfort.
A hallway off the core leads to the two bedrooms and the bathroom, limiting wasted circulation.
Floor Plan:
Bedrooms & Bathrooms
There are **2 bedrooms** in this plan.
It includes **1 full bathroom**, accessible via the hallway.
The arrangement places bedrooms on opposite sides of the bath, lending privacy for each.

Living & Dining Spaces
The living and dining zones share open connection, creating a flexible space despite the modest footprint.
Large front windows and sliding doors help bring daylight deep into the core.
Kitchen Features
The kitchen is integrated into the open zone, with cabinetry framing one or two walls.
A direct connection to the dining and living areas lets the cook stay part of daily life.
Outdoor Living (porch, deck, patio, etc.)
The front covered porch shelters the entry and gives a simple outdoor extension.
Because of the compact layout, a rear patio or small deck could be added as site allows.
Garage & Storage
This cabin plan **does not include a garage**.
Storage is handled via bedroom closets, built-ins, and creative cabinetry in the open zones.

Bonus/Expansion Rooms
No bonus room is included in the base design. 13
Though the simple roof and rectangular shell could allow for an attic-style loft or small addition, depending on structural and local code allowances.
Estimated Building Cost
The estimated cost to build this home in the United States ranges between $180,000 – $300,000, depending on location, finish standards, foundation system, and site conditions.
Plan 940-00138 is a smart, compact cabin design that does a lot with a little. Two bedrooms, a full bath, and an open core living area deliver functionality in just 1,000 sq ft. It’s perfect as a weekend retreat, rental, or downsized home offering warmth, simplicity, and charm without overbuilding.

