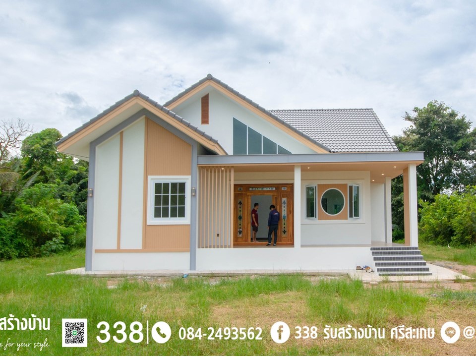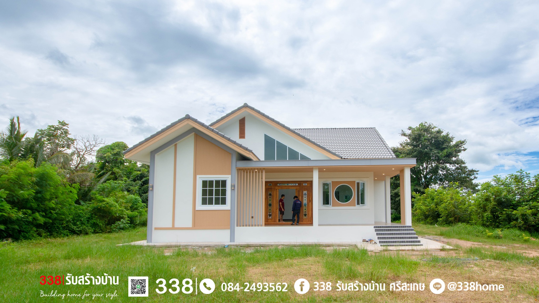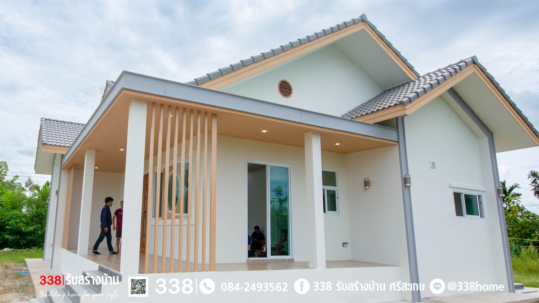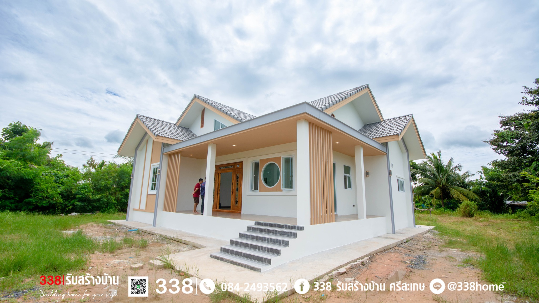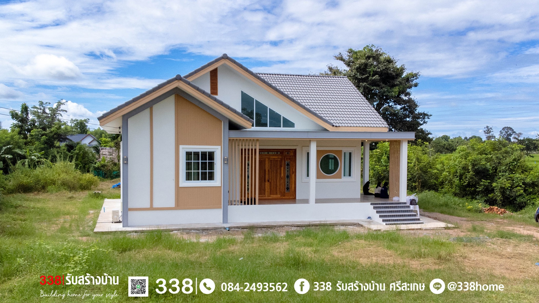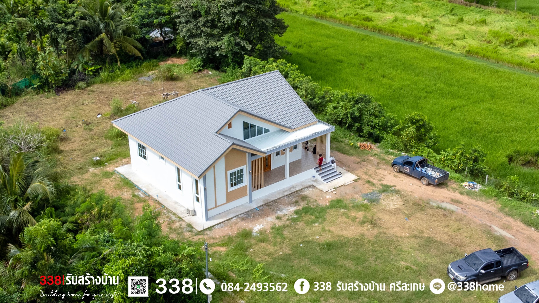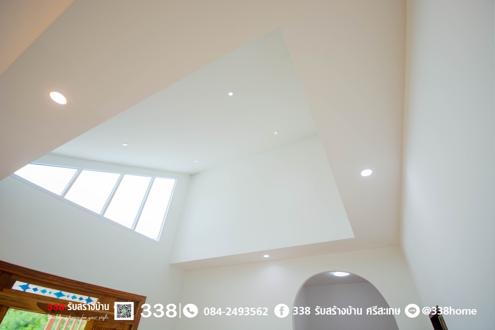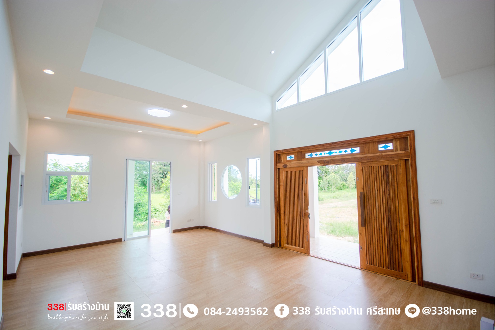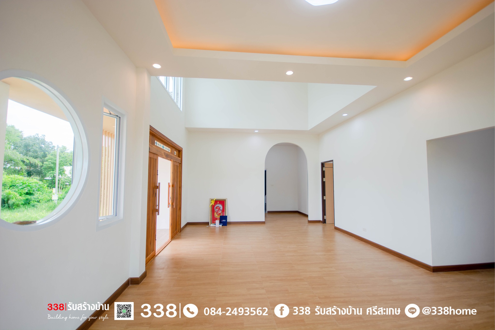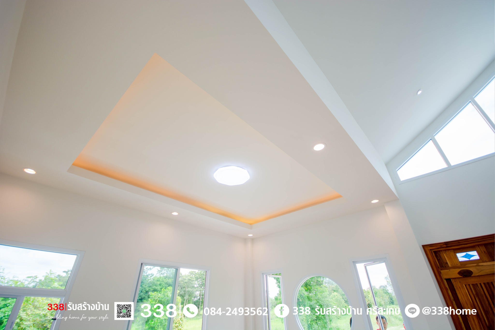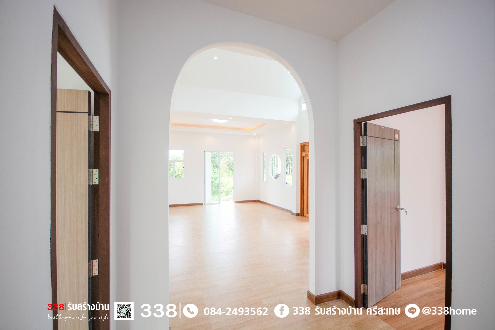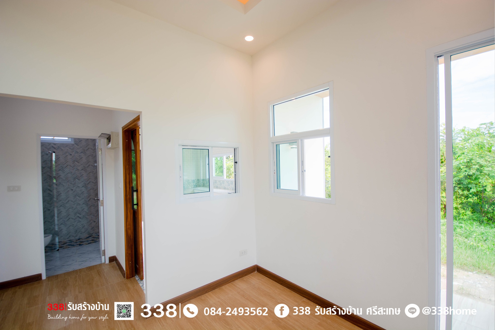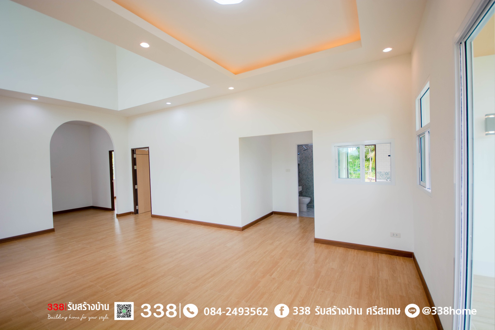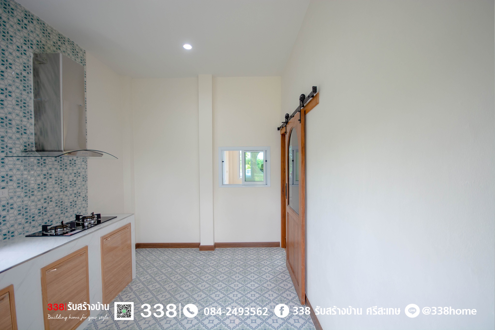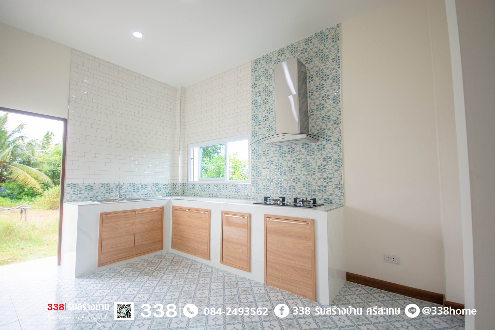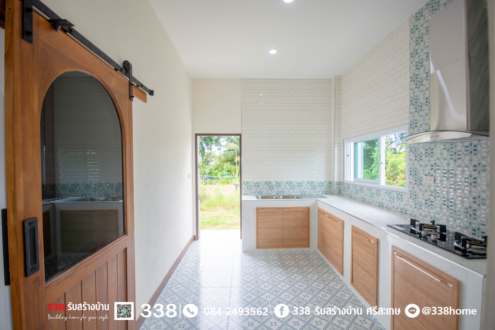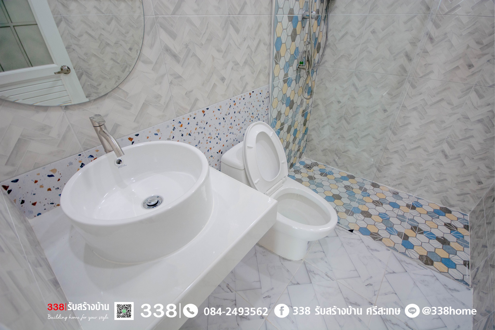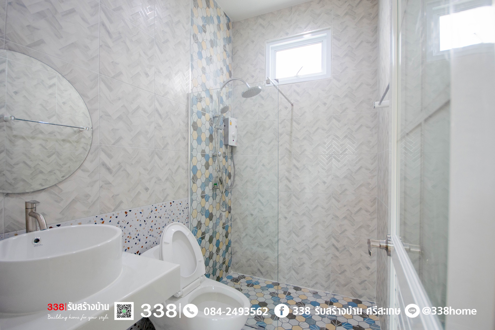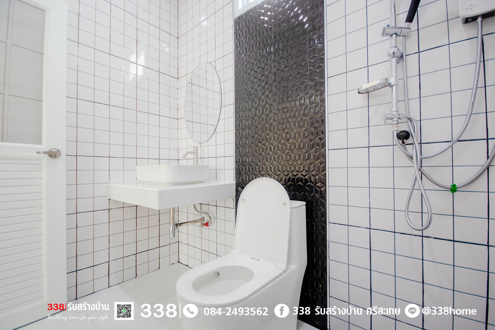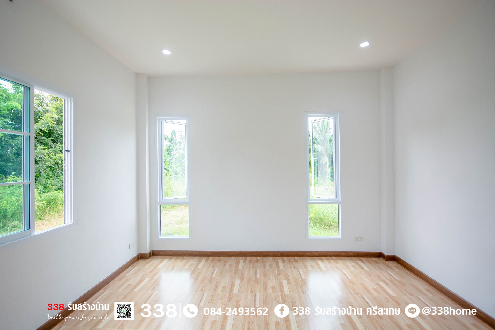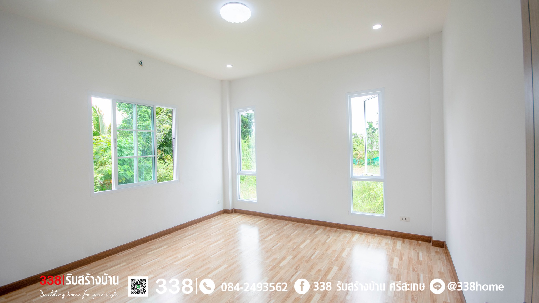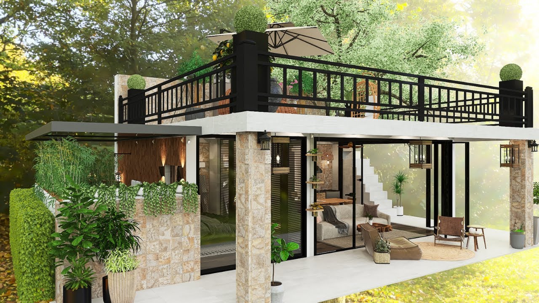Modern one-story houses are quite common nowadays. But with the help of the experts, you can make your one-story house stand out from the crowd! One-story houses are affordable, efficient, and versatile. Also, it is easily maintained and cleaned. Single-story houses nowadays come with open floor plans that provide a casual and adaptable space for family living.
Affordable, efficient, and versatile, modern single-story homes feature many amenities compatible with today’s families and lifestyles.
This home style is convenient and safe for seniors and with no stairs to climb up and down, one-story house plans typically feature a kinder layout allowing everyone to age in style and comfort.
Our one-story house in this video is composed of three bedrooms, two bathrooms, a kitchen and dining area, and a spacious living room. The total living area is 141 square meters perfect for your small family.
Ads
Ads
Sponsored Links
©2023 THOUGHTSKOTO
