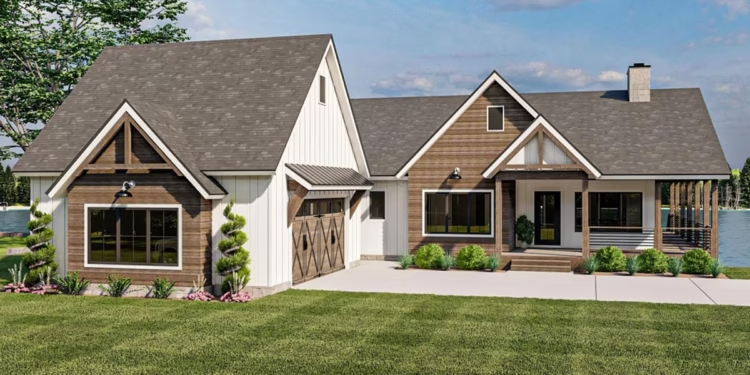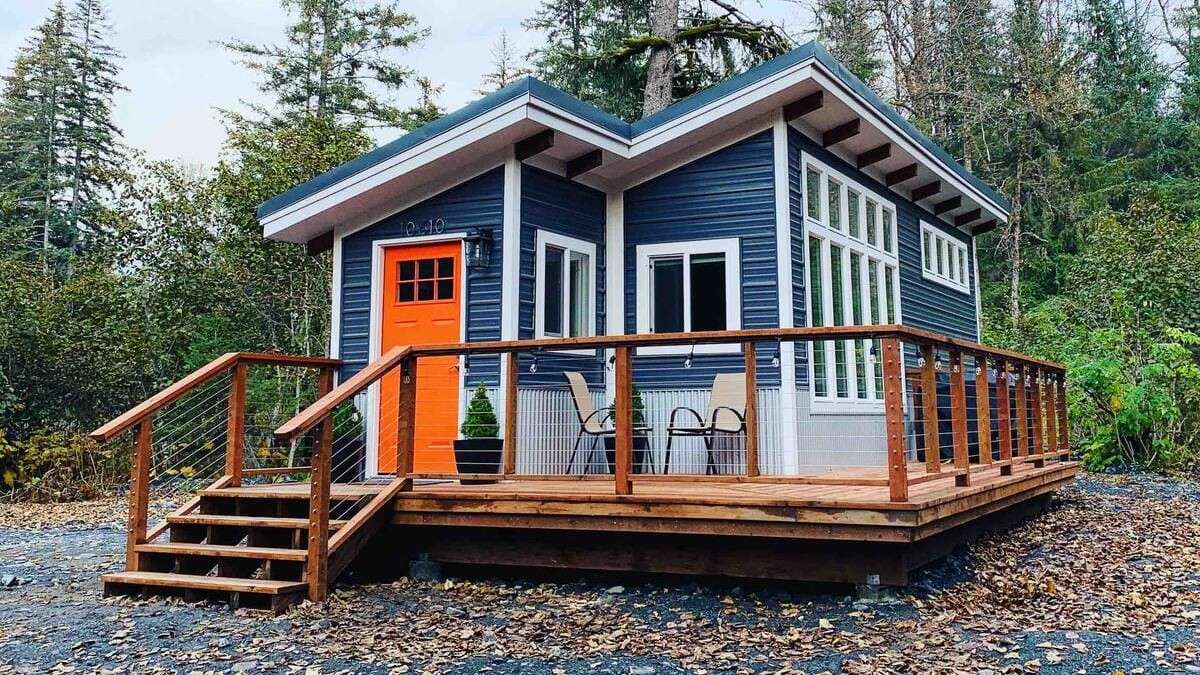1: BARNDOMINIUM HOUSE
The 2-Bed Barndominium Cottage House Plan with a vaulted great room offers 1320 sq ft of living space. It features an open, airy layout with a spacious great room, two cozy bedrooms, and a modern bathroom, making it an ideal choice for a small family or vacation home. The vaulted ceiling adds a touch of elegance, creating a comfortable and inviting atmosphere.

FLOOR PLAN
2: COUNTRY HOUSE
The 2-Bedroom Country House Plan with a formal dining area offers 1098 sq ft of charming living space. It includes a spacious living room, two comfortable bedrooms, and a dedicated dining area, perfect for family meals. This design combines functionality with a cozy country vibe, ideal for those seeking a peaceful, homey retreat.
FLOOR PLAN
3: MODERN COTTAGE
The Simple 3-Bedroom Modern Cottage House Plan offers 1200 sq ft of stylish and efficient living space. It features three spacious bedrooms, a cozy living area, and an open kitchen design, perfect for family living. The modern layout maximizes space while maintaining a warm, inviting atmosphere. This plan is ideal for those seeking a practical, contemporary cottage with a comfortable, homey feel..
FLOOR PLAN
4: TWO-BEDROOM MODERN COTTAGE
Narrow Two-Bedroom Modern Cottage with Breakfast Nook Under 800 Sq Ft” is a small, contemporary home designed for efficiency and comfort. The narrow layout maximizes the available space, providing a functional living area while keeping the overall footprint compact. With two bedrooms, it’s ideal for small families, couples, or individuals seeking a cozy retreat. The breakfast nook offers a charming and practical space for meals, blending seamlessly with the open-plan design. At under 800 square feet, this cottage is perfect for those looking for a minimalist lifestyle with modern amenities.
FLOOR PLAN
5: MODERN-COUNTRY HOUSE
Flexible 3-Bed Modern-Country House Plan Under 2000 Sq Ft” is a versatile home design that combines the charm of country living with modern touches. This house plan features three bedrooms, making it suitable for small to medium-sized families. The layout is adaptable, allowing for modifications based on personal preferences or future needs. At under 2000 square feet, it balances space with efficiency, offering open living areas, a functional kitchen, and comfortable bedrooms. This design is perfect for those seeking a country-style home with contemporary conveniences and a manageable size.
FLOOR PLAN
6: FARMHOUSE COTTAGE
2-Bedroom Modern Farmhouse Cottage Under 1000 Sq Ft” is a compact and stylish home that blends modern design with the rustic charm of a farmhouse. With just two bedrooms, it’s ideal for small families, couples, or individuals seeking a cozy and efficient living space. The layout maximizes functionality while maintaining an inviting, open feel. At under 1000 square feet, it offers a minimalist lifestyle without sacrificing comfort. This cottage typically includes modern amenities like an open kitchen, living area, and stylish finishes, perfect for those wanting a simple yet contemporary rural retreat.
FLOOR PLAN
7: ADU HOUSE
2-Bed ADU House Plan Under 900 Sq Ft” refers to a compact, functional accessory dwelling unit (ADU) designed for efficient use of space. With two bedrooms, this plan is perfect for small families, guests, or as a rental property. The design focuses on maximizing every square foot, offering essential features such as a combined living and dining area, a fully-equipped kitchen, and well-sized bedrooms, all within a 900 square-foot footprint. Ideal for homeowners looking to add extra living space on a smaller lot, this ADU offers modern comforts in a practical, space-efficient layout.
FLOOR PLAN
8: AMERICAN RANCH HOME
3-Bed New American Ranch Home Plan with Split-Bed Layout” is a spacious, single-story home designed for comfort and privacy. The three bedrooms are arranged in a split layout, meaning the master suite is separated from the other two bedrooms, offering more privacy and a peaceful retreat. This modern ranch-style home typically features an open floor plan, combining the kitchen, dining, and living areas to create a welcoming space for family gatherings. With its wide, simple design, this home plan provides easy accessibility and a relaxed, functional living environment, ideal for families looking for both comfort and convenience.
 FLOOR PLANS
FLOOR PLANS
9: NEW AMERICAN RANCH HOME
New American Ranch Plan with Vaulted Owner’s Suite” is a spacious, single-story home that offers modern features with a touch of classic ranch style. The standout feature of this plan is the vaulted owner’s suite, which creates a sense of openness and luxury, with high ceilings and plenty of natural light. The layout typically includes an open-concept living, dining, and kitchen area, designed for ease of movement and comfort. Ideal for those who prefer a single-story home, this design combines comfort, style, and functionality, making it perfect for families or individuals seeking a peaceful, well-designed living space.
FLOOR PLAN
10: CARRIAGE FARMHOUSE
2-Bed Carriage Farmhouse with RV Garage” is a charming, rustic home designed for modern living. This farmhouse features two cozy bedrooms, offering a comfortable space for small families or couples. One of its unique features is the RV garage, designed to accommodate a recreational vehicle or other large equipment, making it ideal for outdoor enthusiasts or those who need extra storage. The design blends traditional farmhouse elements with contemporary touches, creating a welcoming and functional living space. With its spacious garage and compact home, this plan is perfect for those seeking a blend of practicality and country-style living.
FLOOR PLANS
Ready to make your dream home a reality? Explore this plan today and take the first step towards your new home.
