When it comes to home architecture, American house designs offer a diverse range of styles, each with its own unique charm. Whether you’re drawn to the classic elegance of Colonial homes or the open simplicity of Ranch-style houses, there’s something for everyone. Let’s take a closer look at some popular American house designs, highlighting their distinctive features and floor plans.
DESIGN NO 1
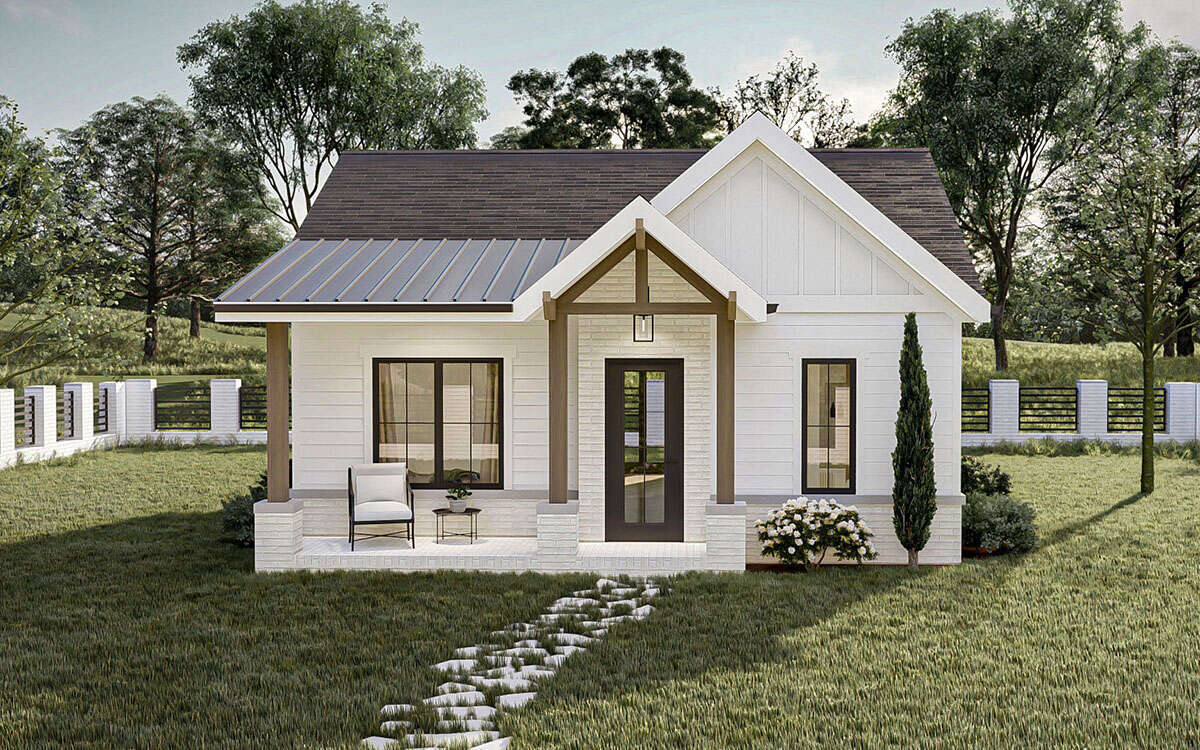
FLOOR PLAN
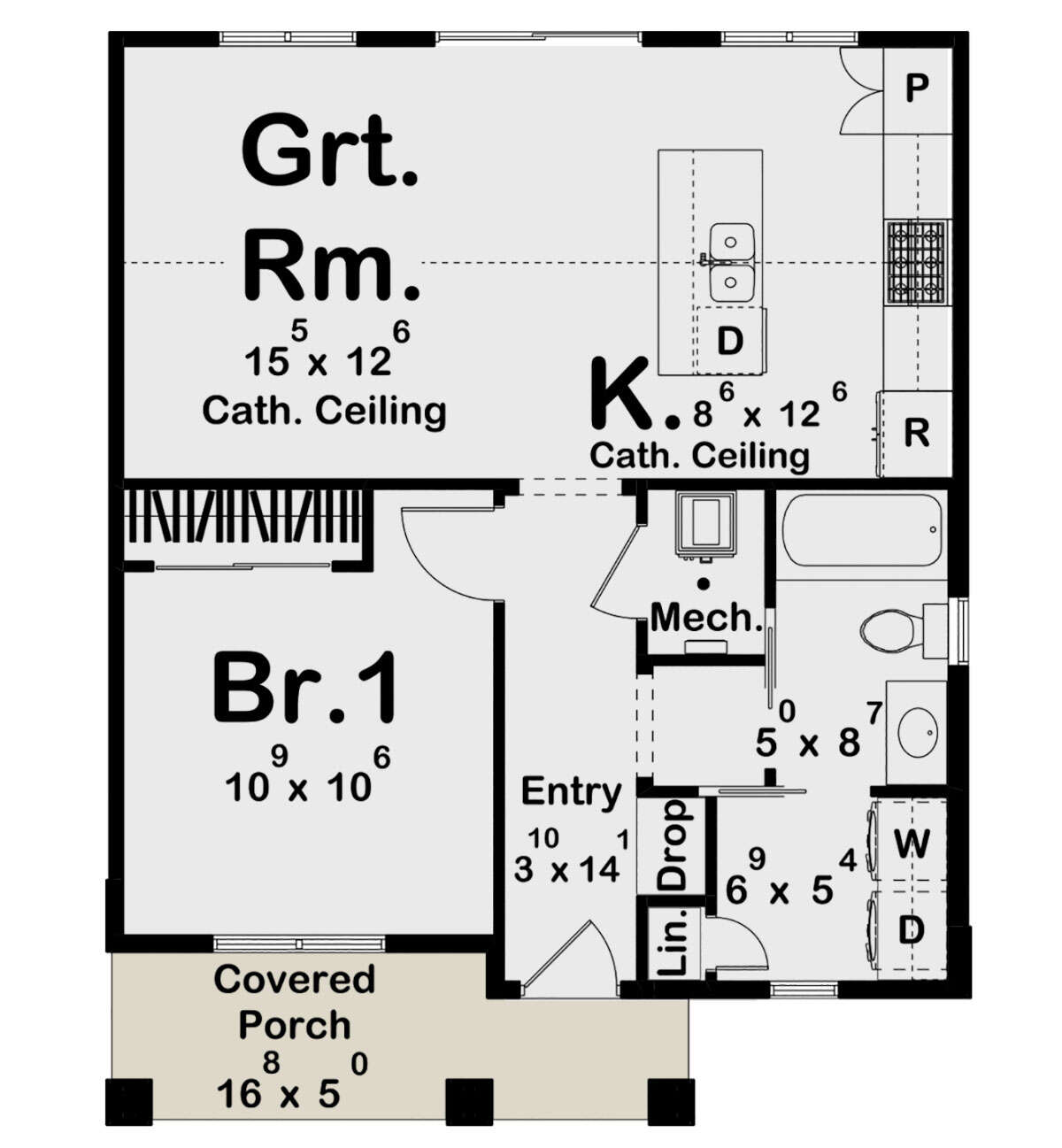
Colonial Style: Colonial homes are a nod to early American architecture, characterized by their symmetrical facade, central front door, and evenly spaced windows.
DESIGN NO 2
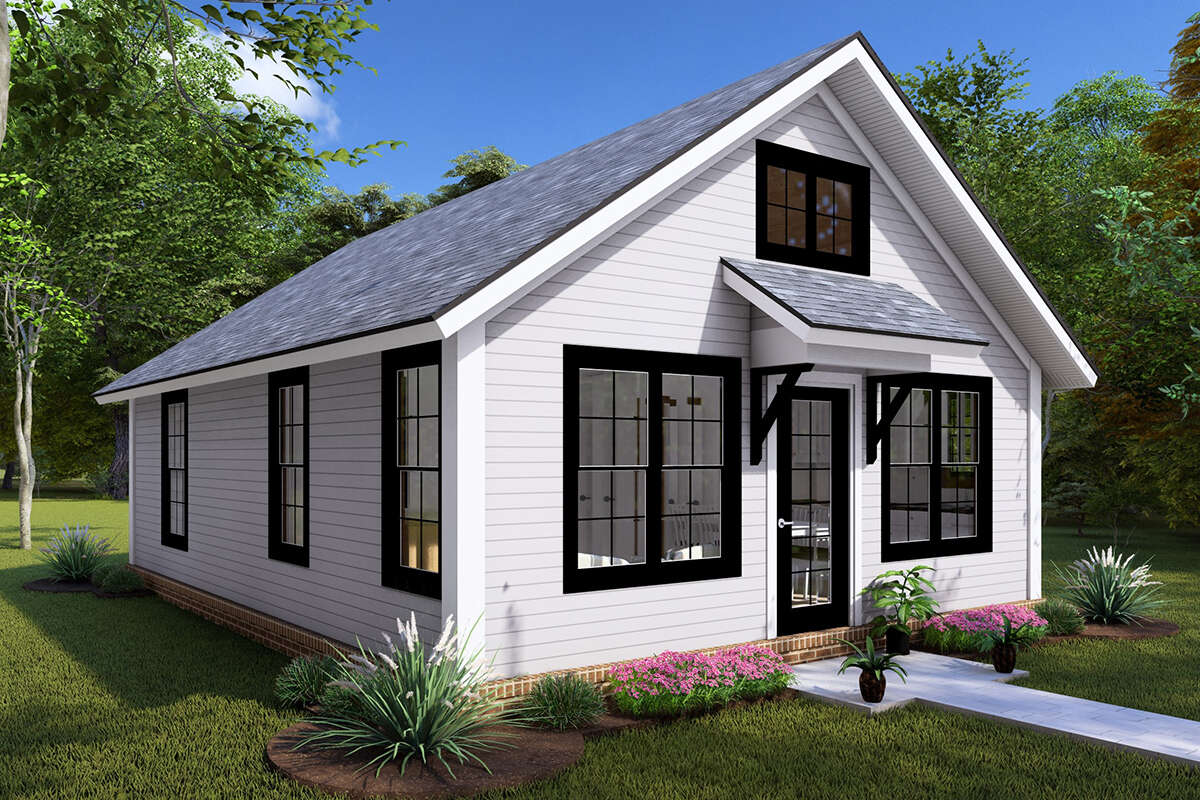
FLOOR PLAN
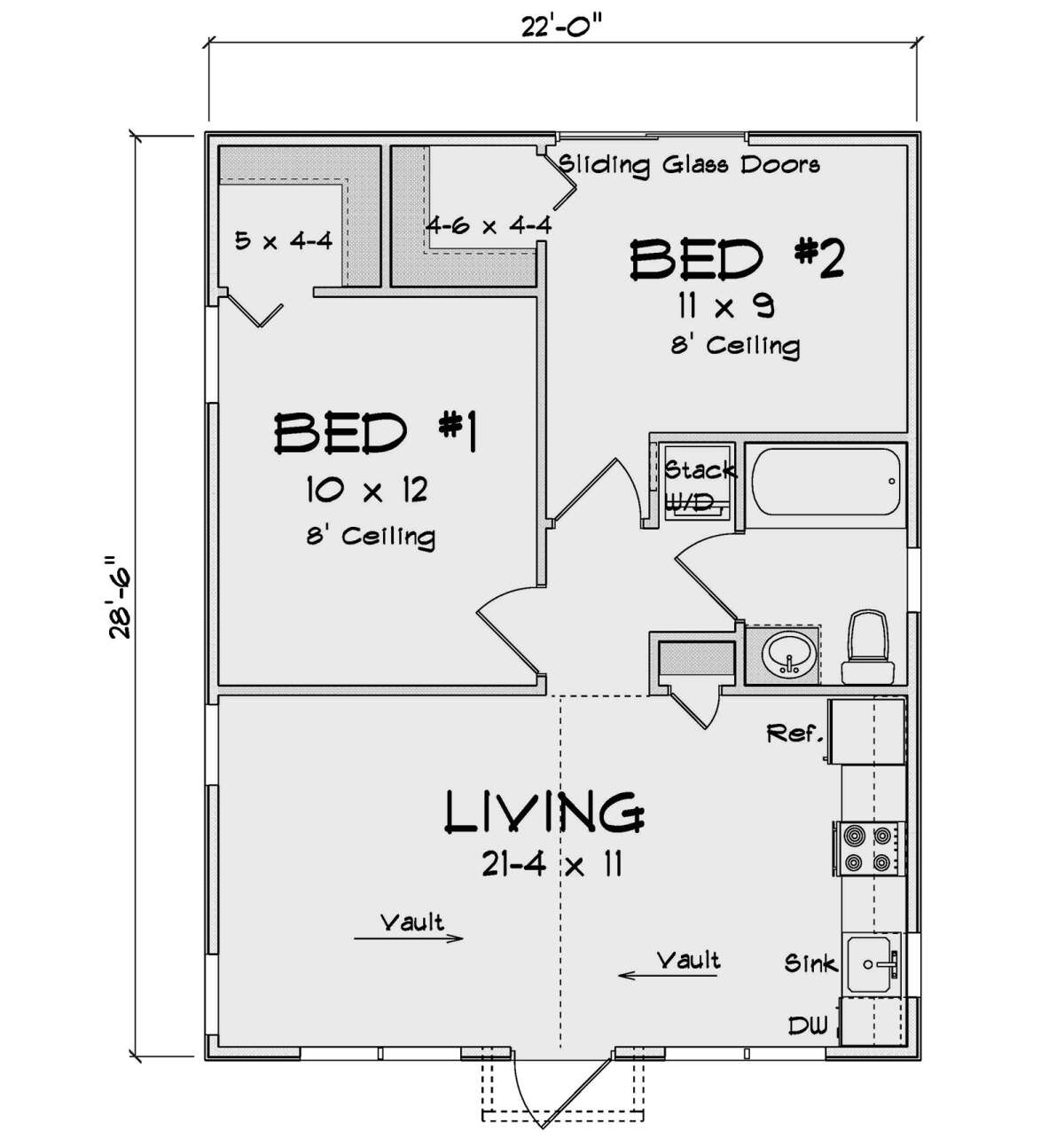
Inside, these homes typically feature a straightforward floor plan with a central staircase, flanked by formal living and dining rooms. The second floor often houses the bedrooms, offering privacy away from the main living areas.
DESIGN NO 3
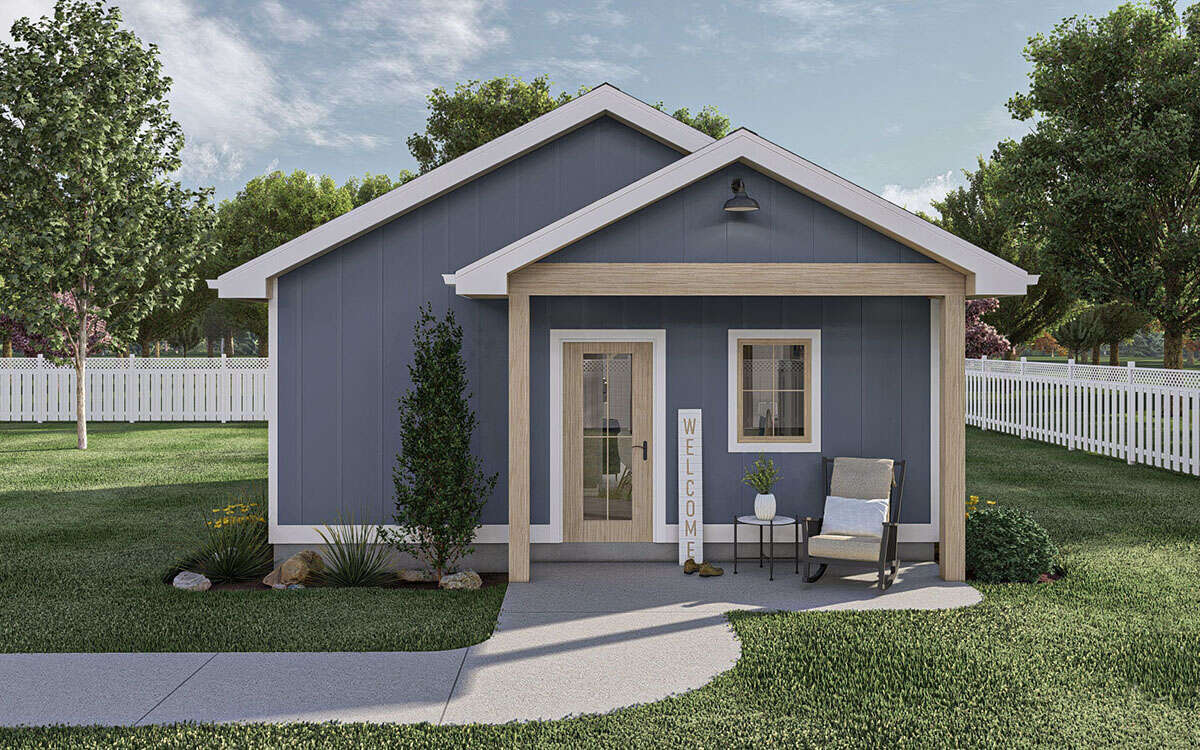
FLOOR PLAN
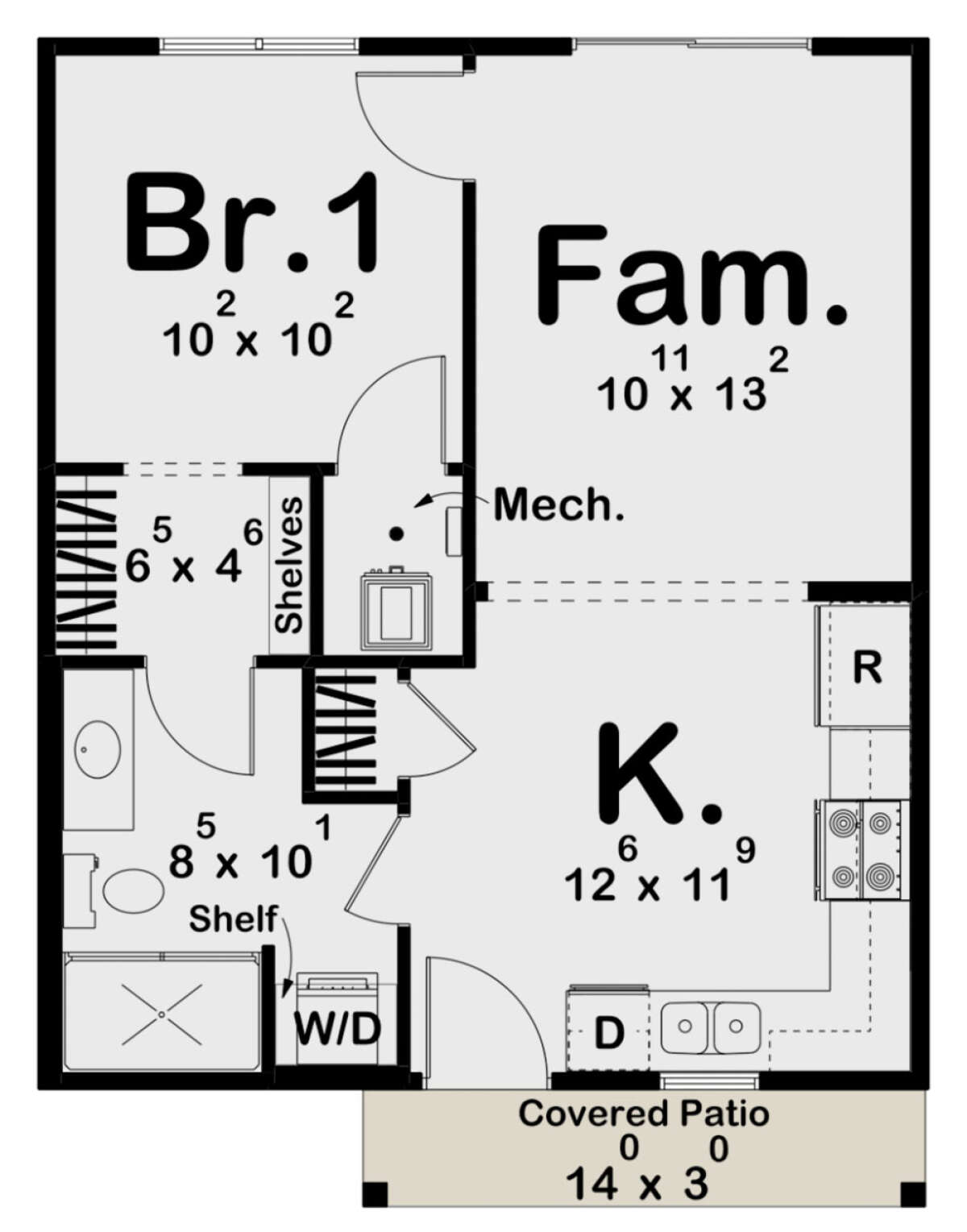
Ranch Style: Originating in the 1920s, Ranch-style homes gained popularity for their single-story design and open floor plans. These homes are known for their long, low profile, with large windows that bring in natural light.
DESIGN NO 4
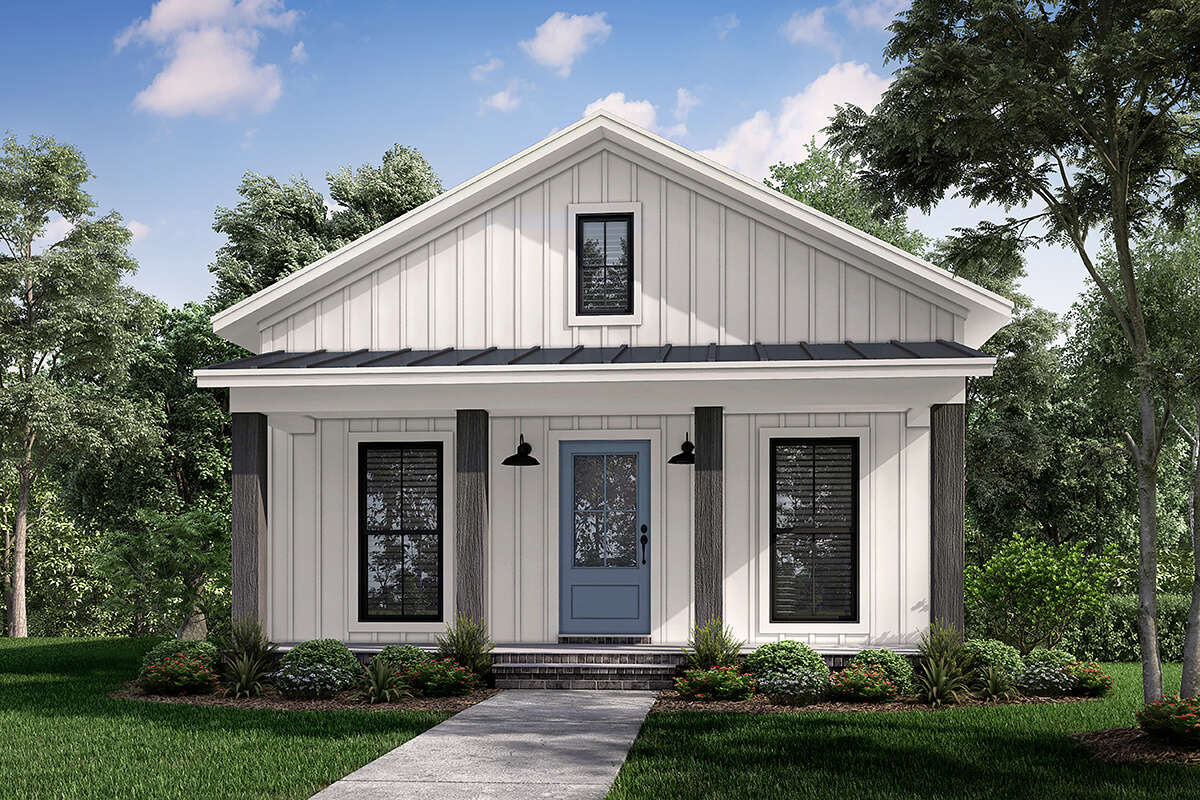
FLOOR PLAN
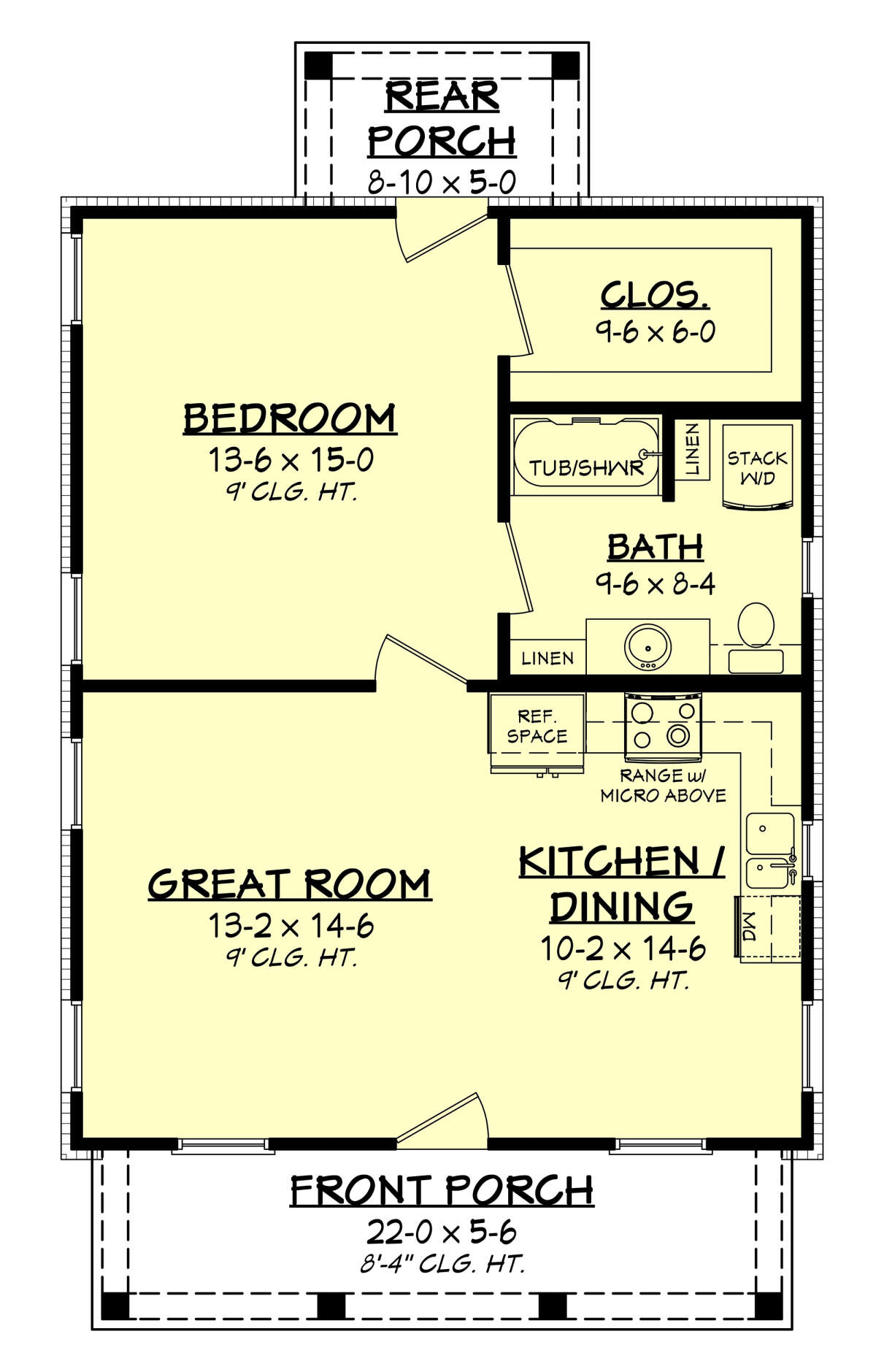
The layout is often U-shaped or L-shaped, creating a seamless connection between indoor and outdoor spaces, perfect for those who enjoy easy living.
DESIGN NO 5
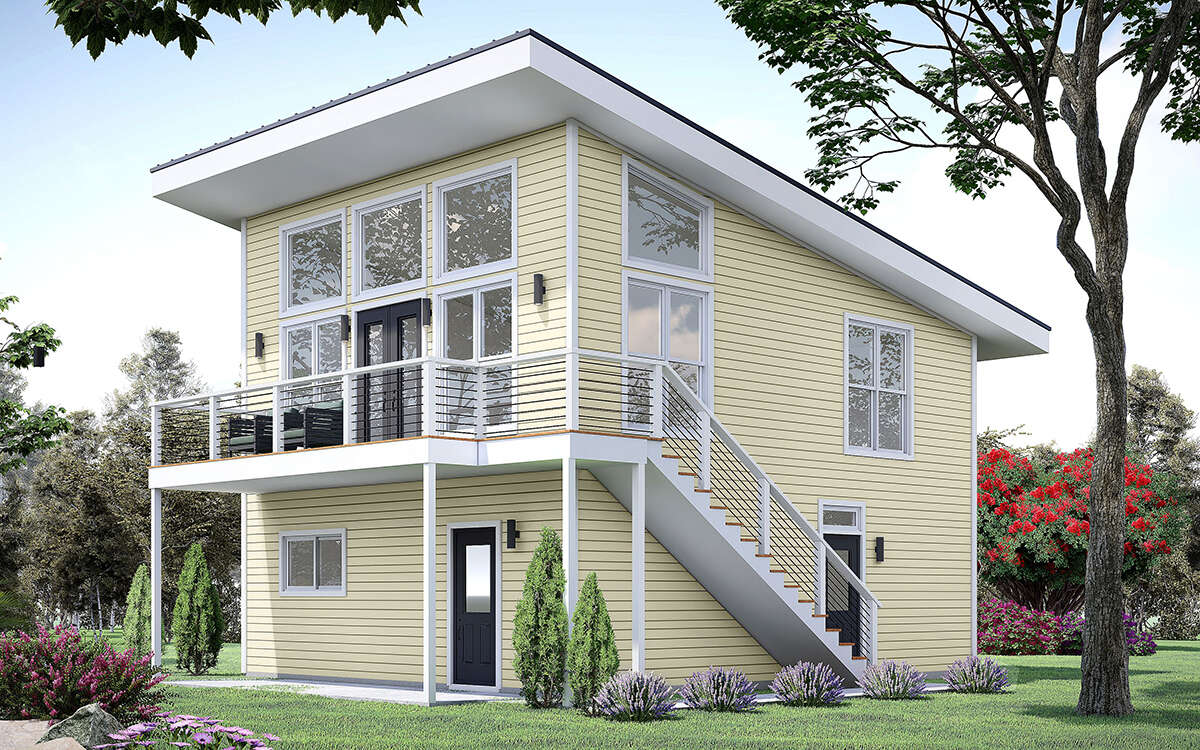
FIRST FLOOR (TWO CARS GARAGE)
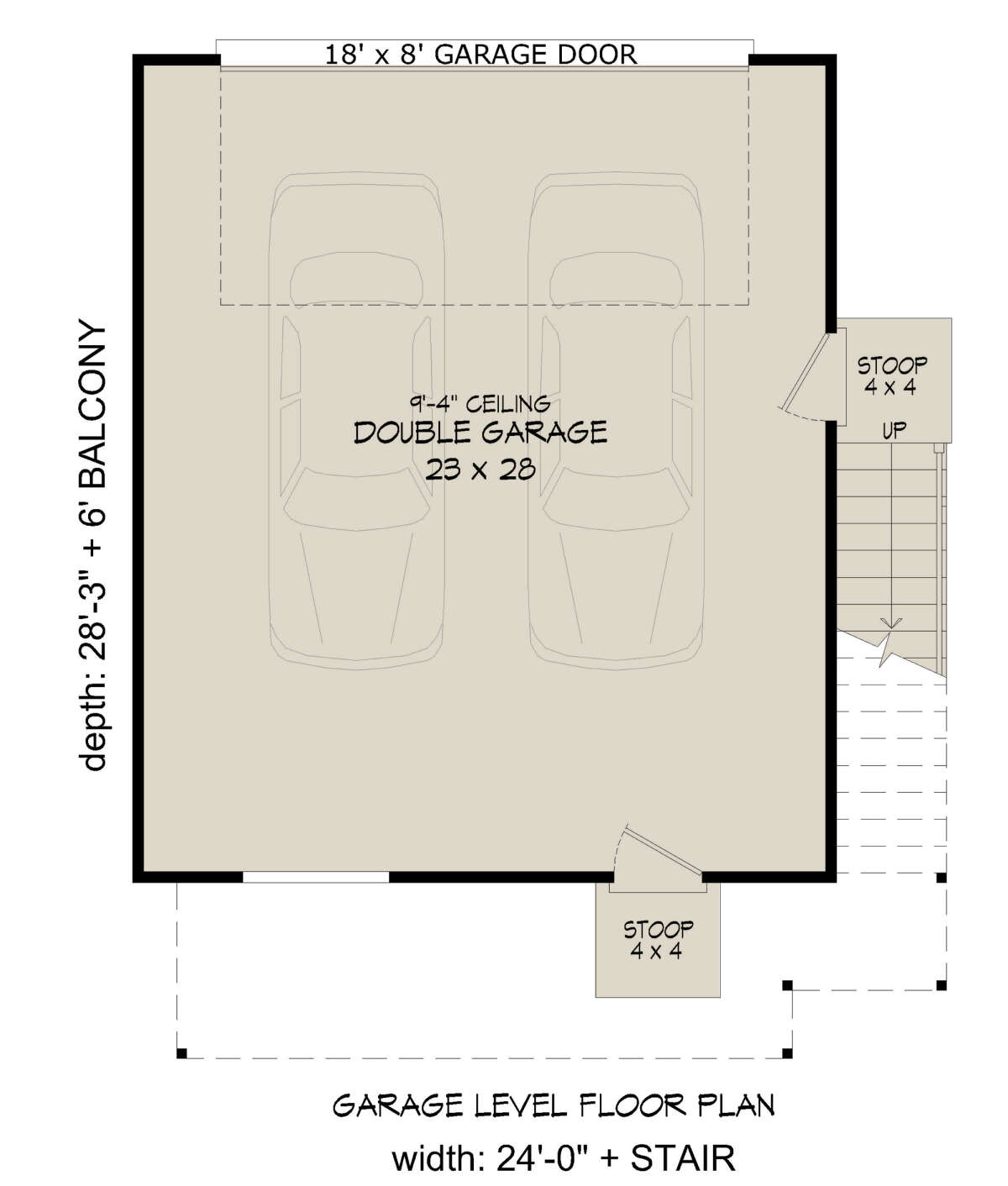
SECOND LEVEL FLOOR PLAN
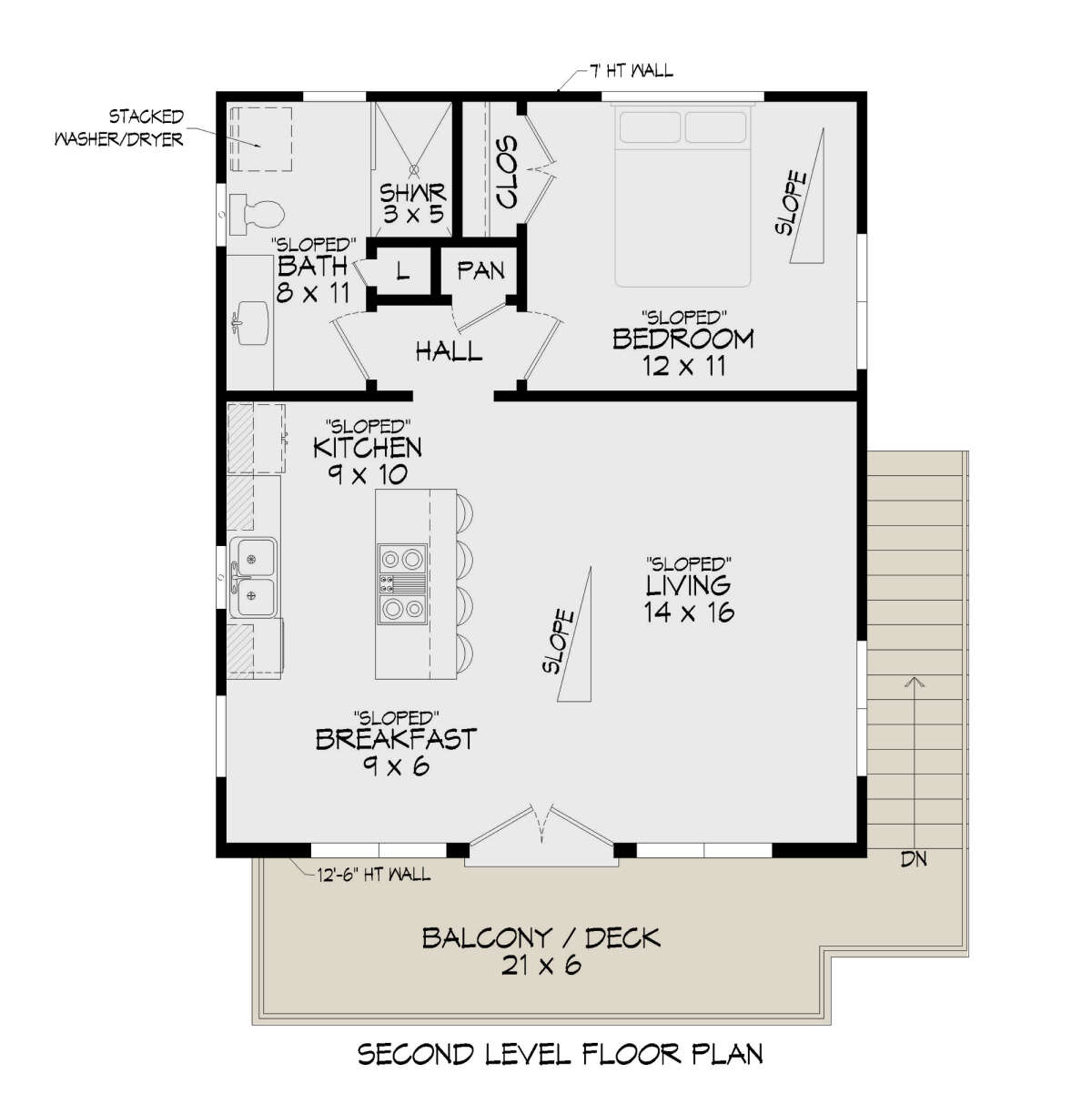
Craftsman Style: Craftsman homes emphasize handcrafted details and natural materials. With their low-pitched gable roofs, exposed rafters, and covered front porches, these homes exude warmth and character.
DESIGN NO 6
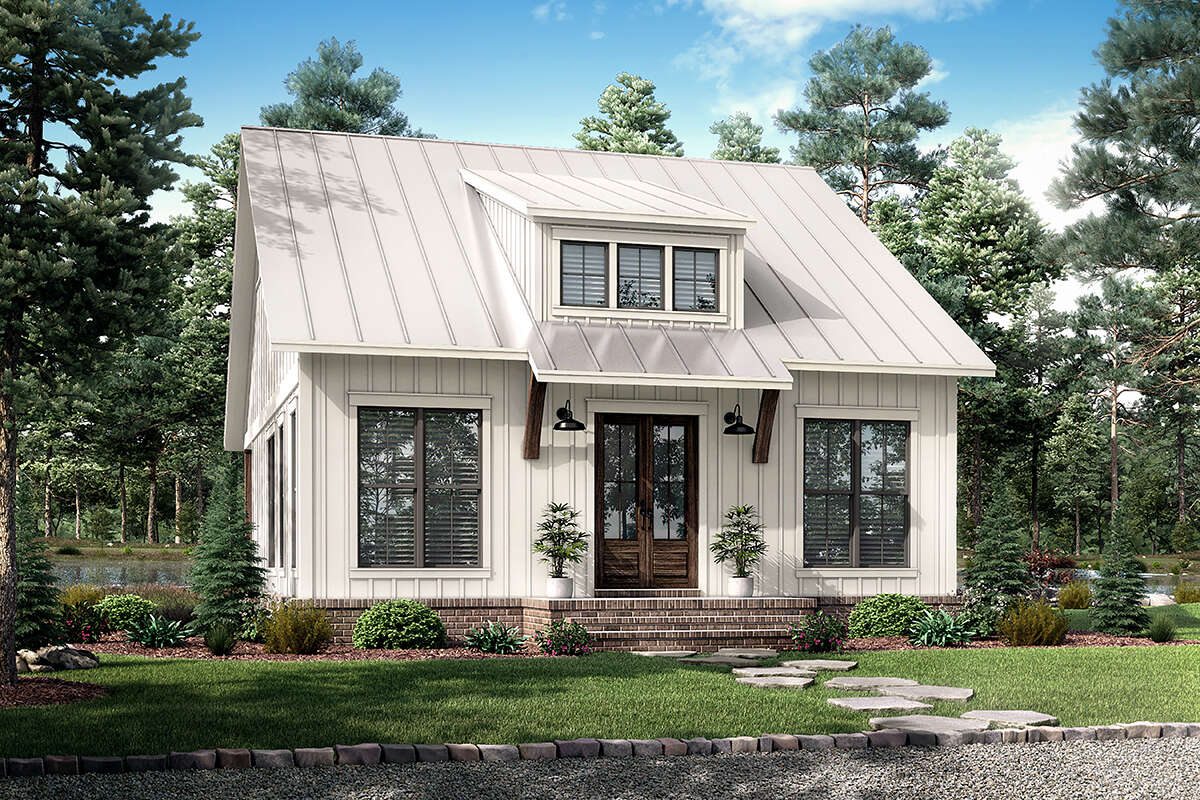
FLOOR PLAN
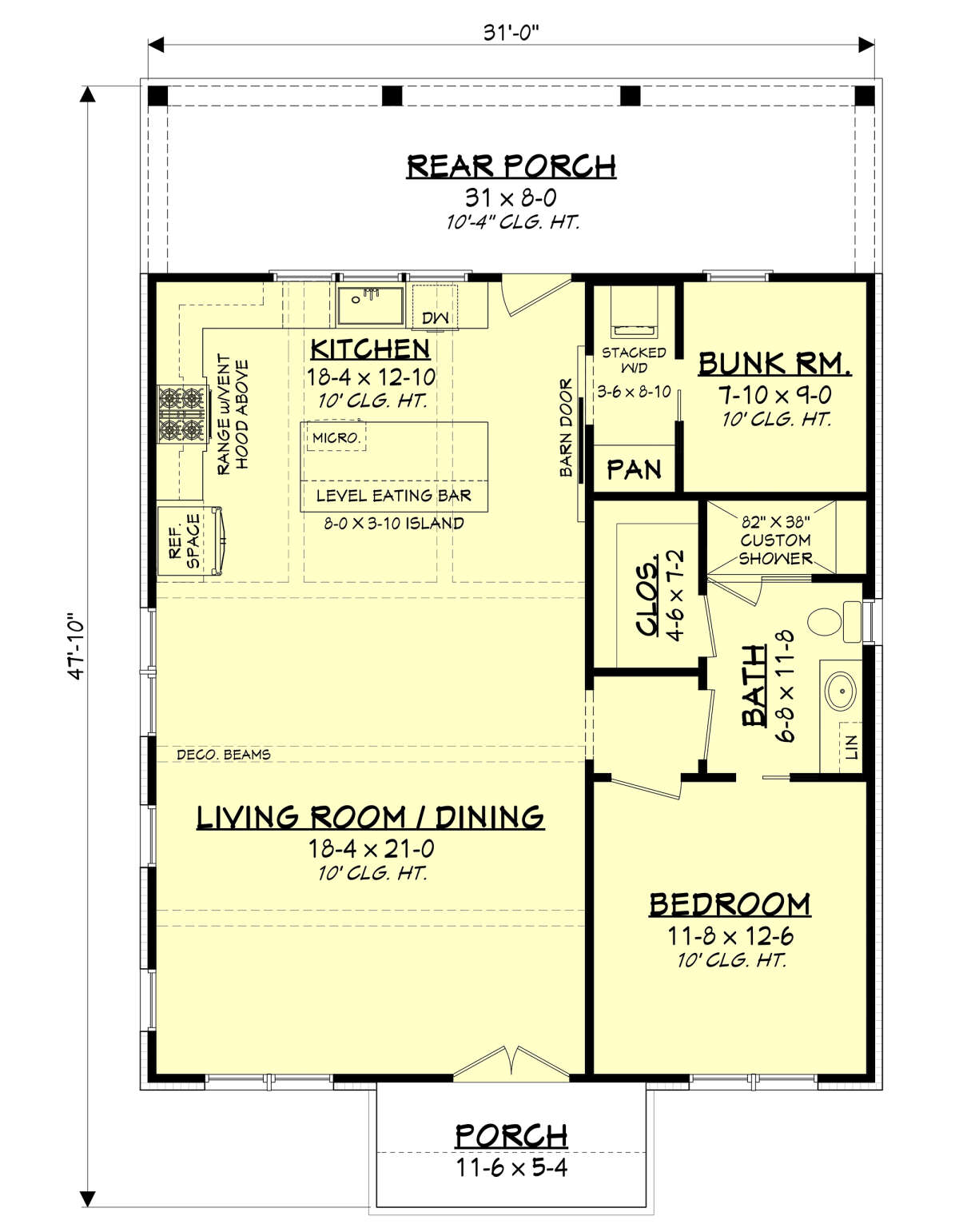
Inside, you’ll find an open floor plan that prioritizes functionality, often with built-in cabinetry and large fireplaces that serve as focal points.
DESIGN NO 7
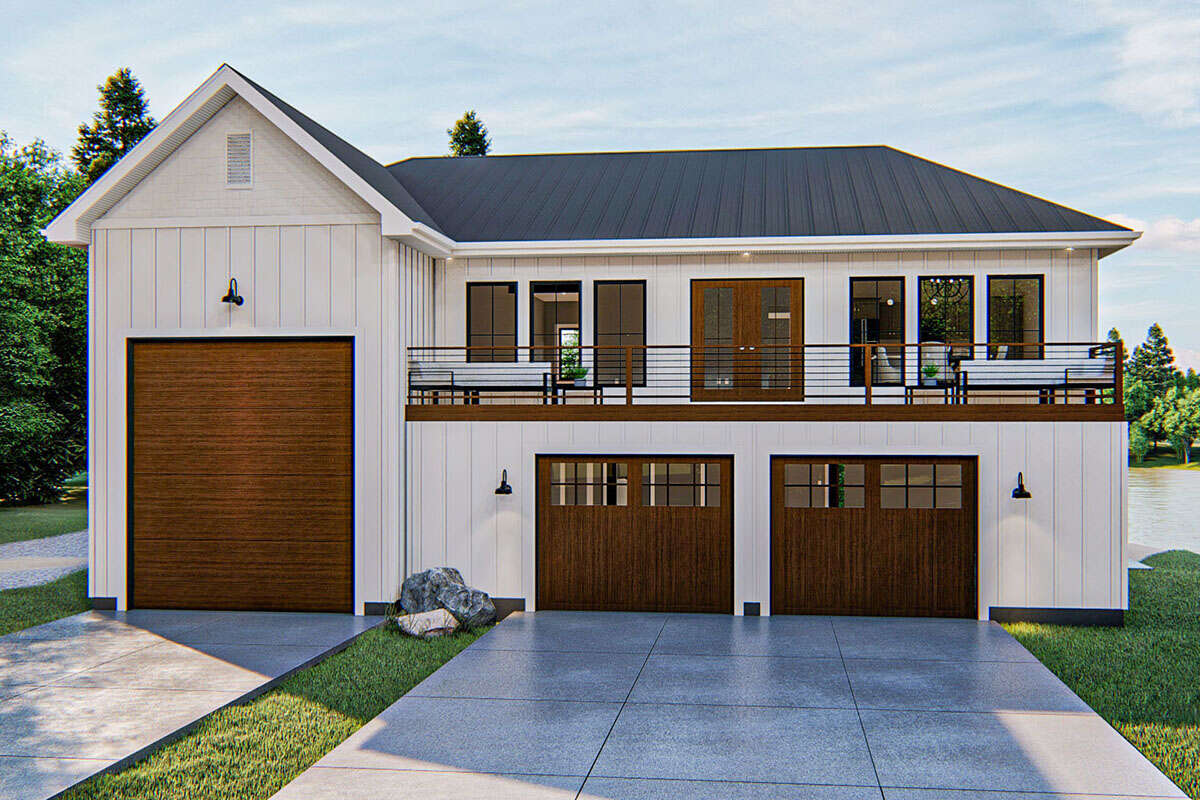
FIRST FLOOR PLAN
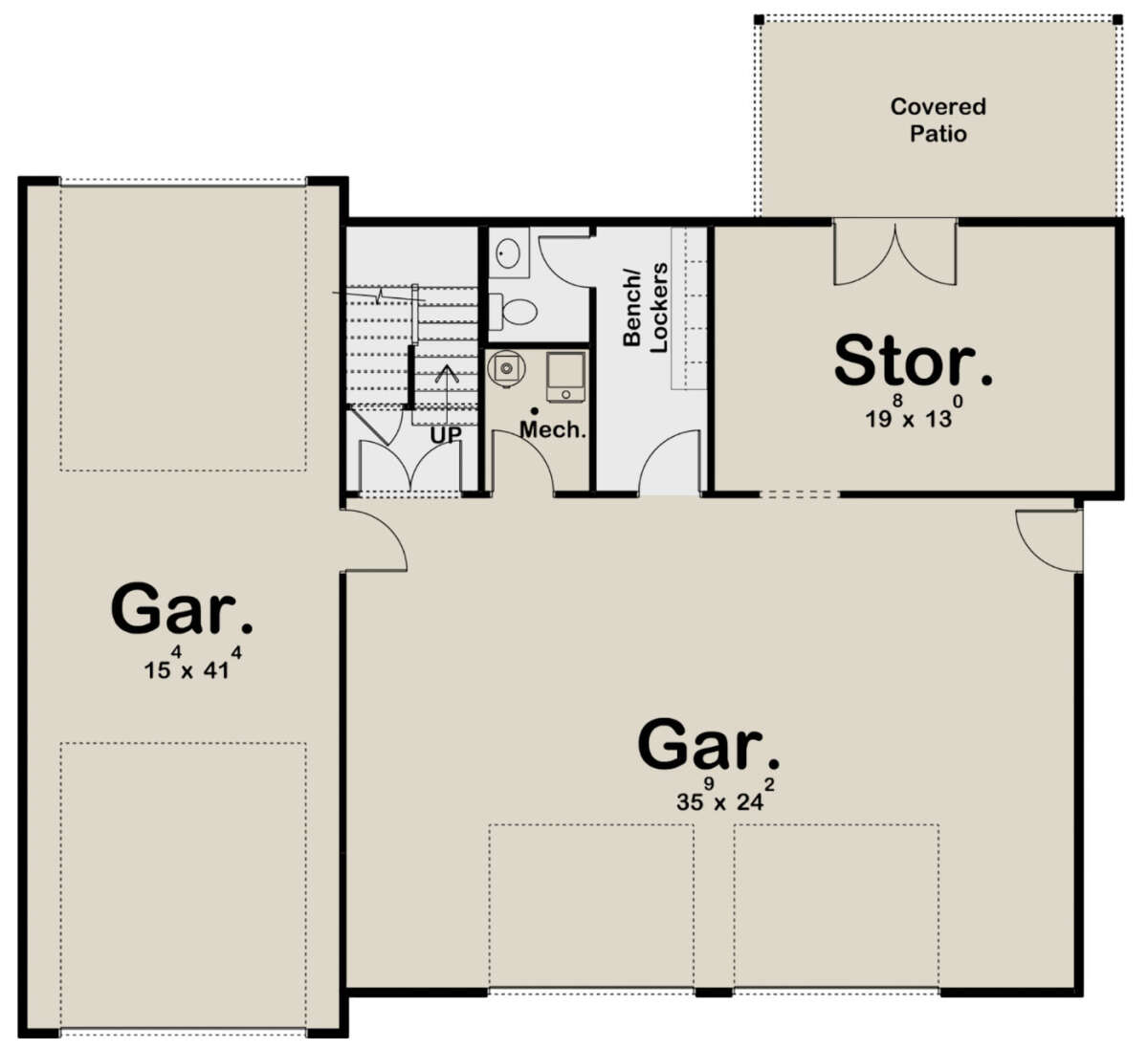
SECOND FLOOR PLAN
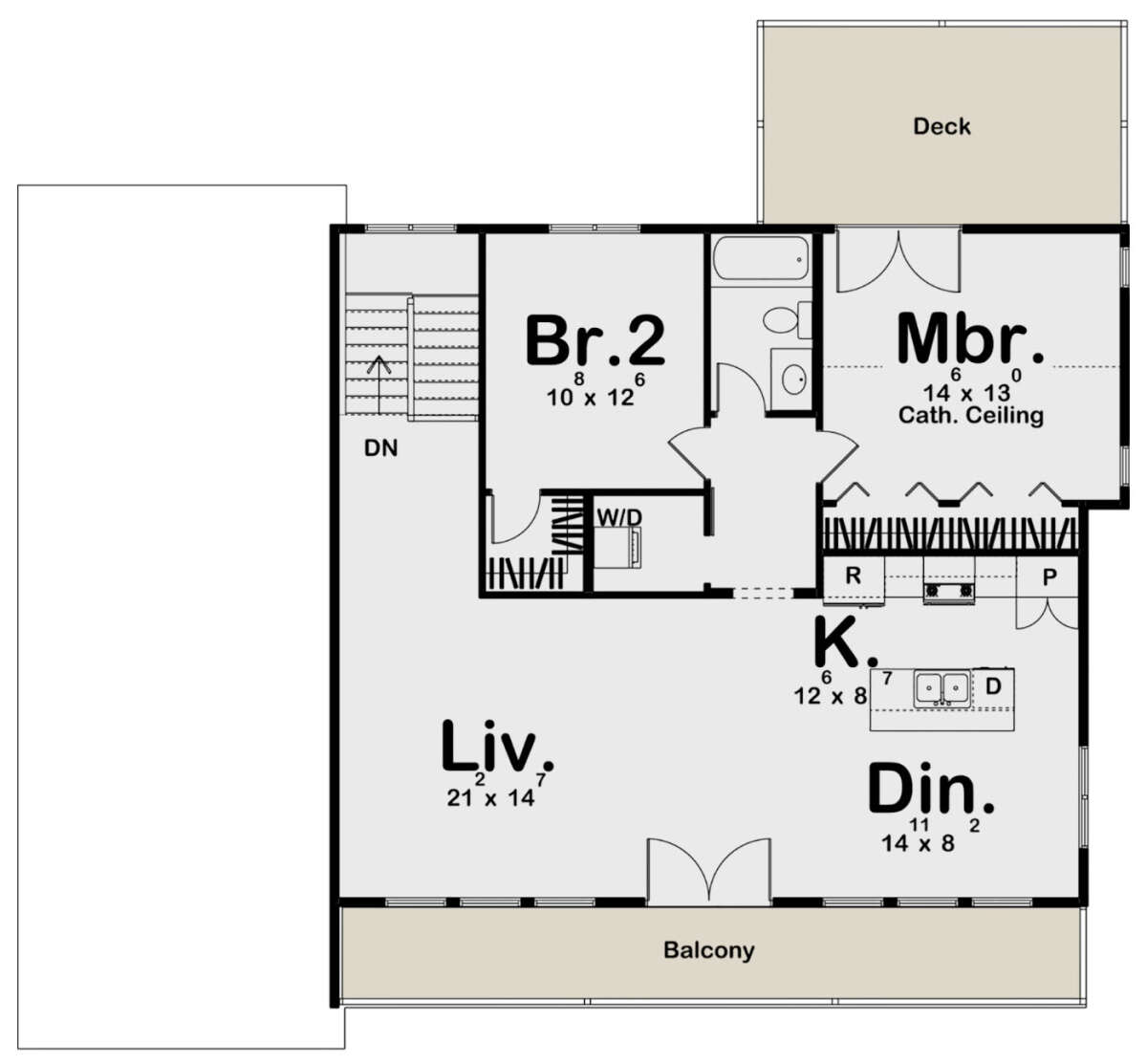
DESIGN NO 8
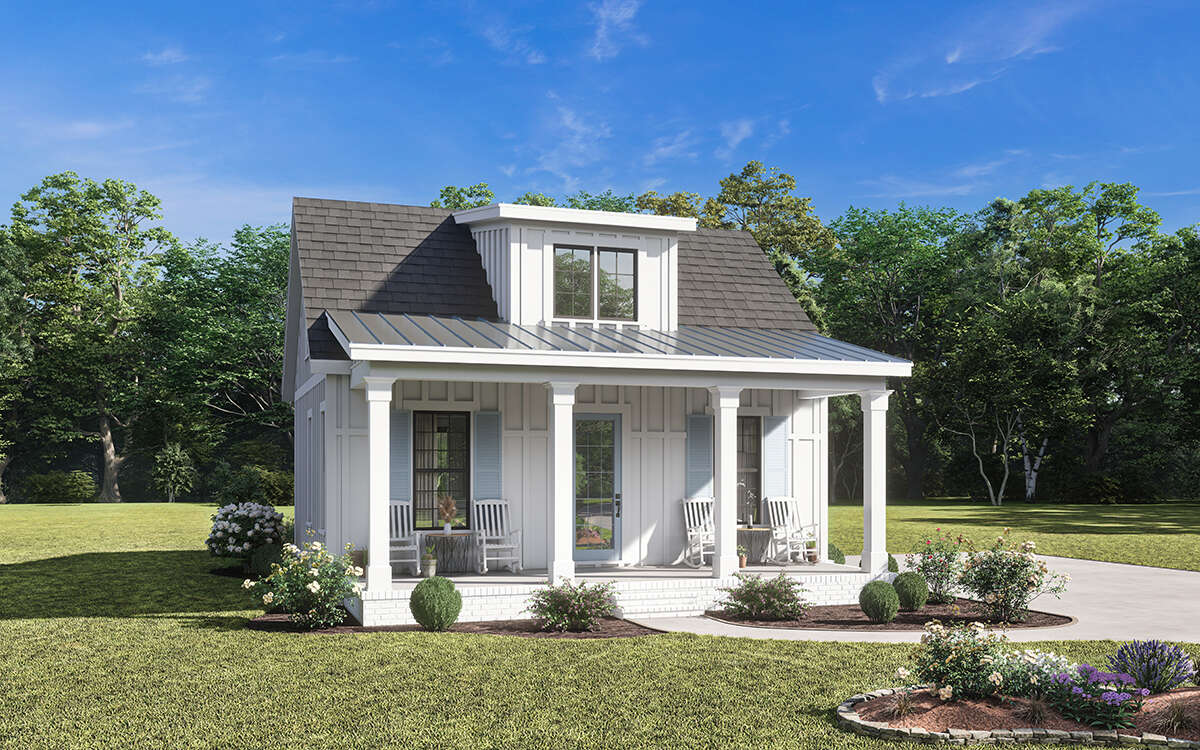
FLOOR PLAN
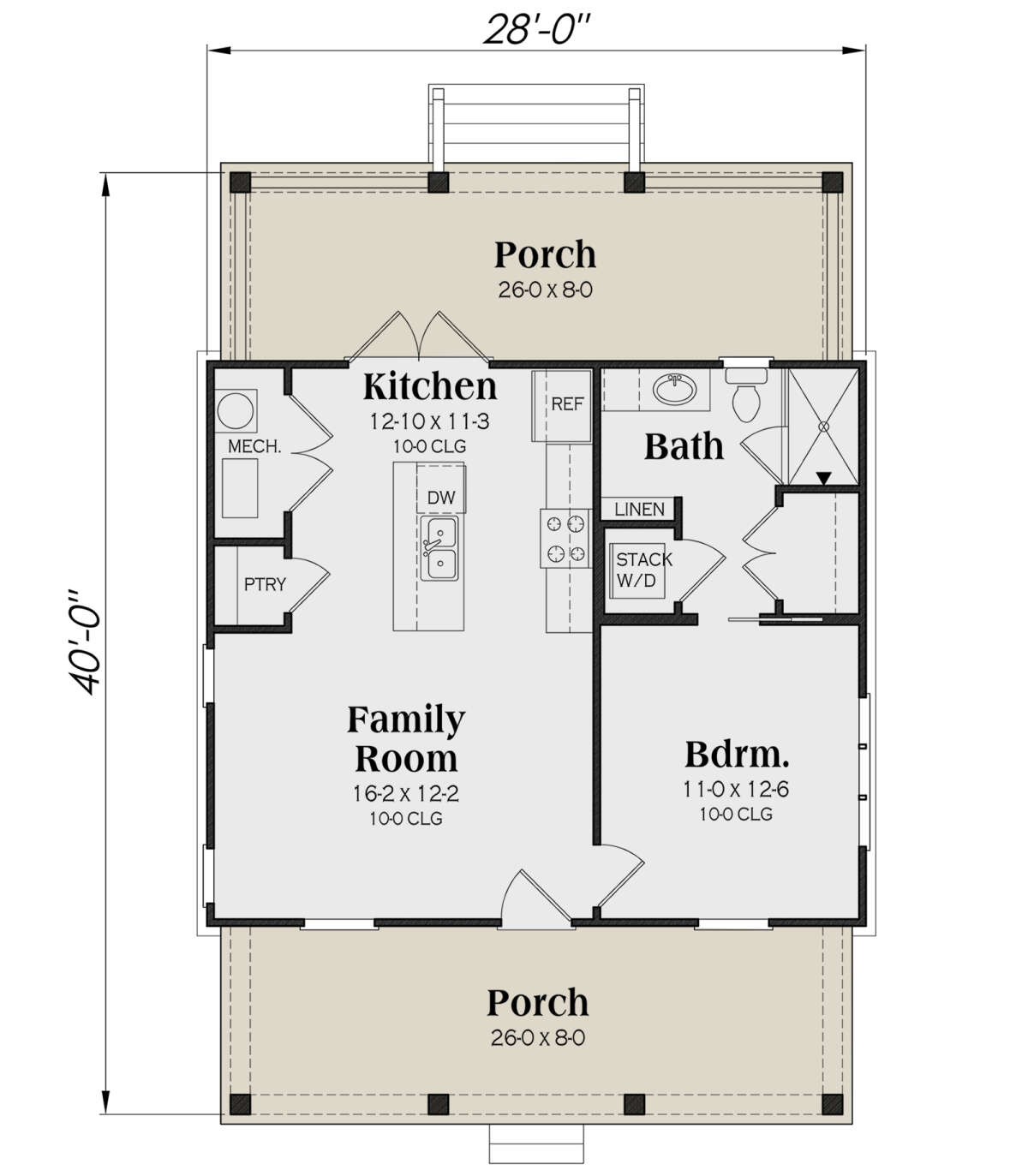
DESIGN NO 9
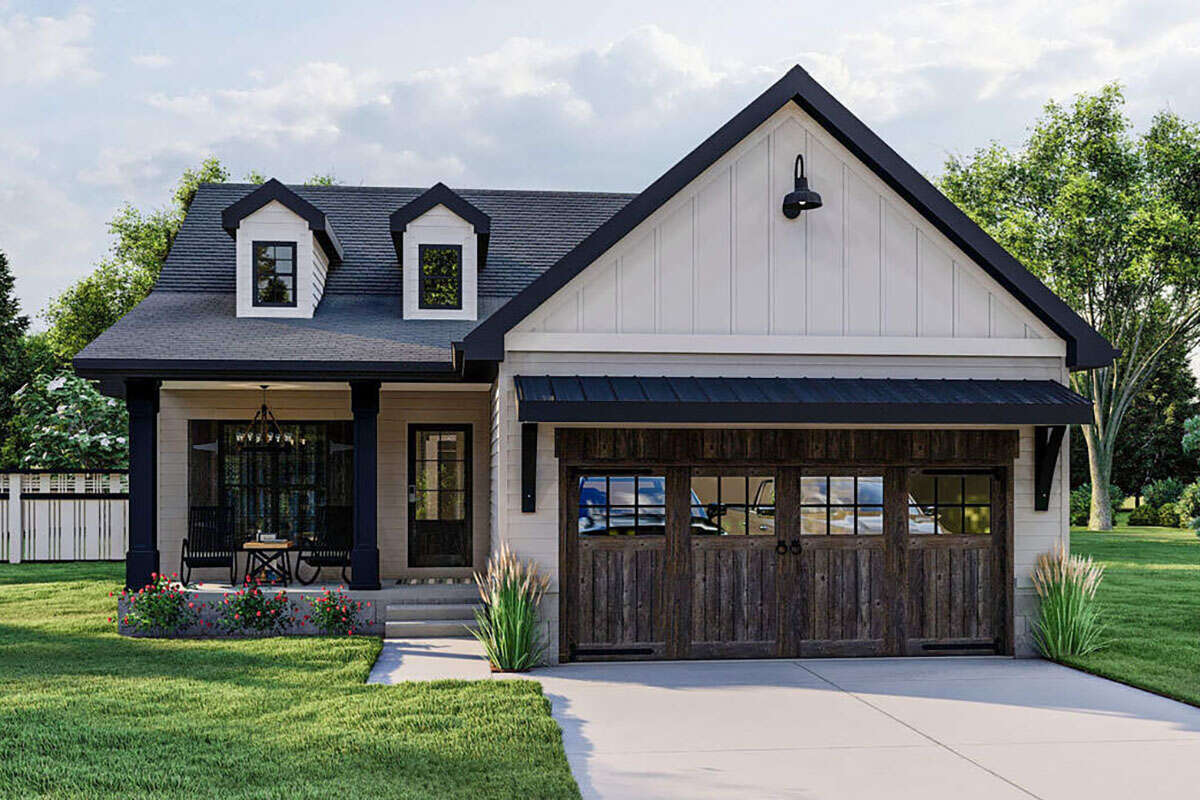
FIRST FLOOR PLAN
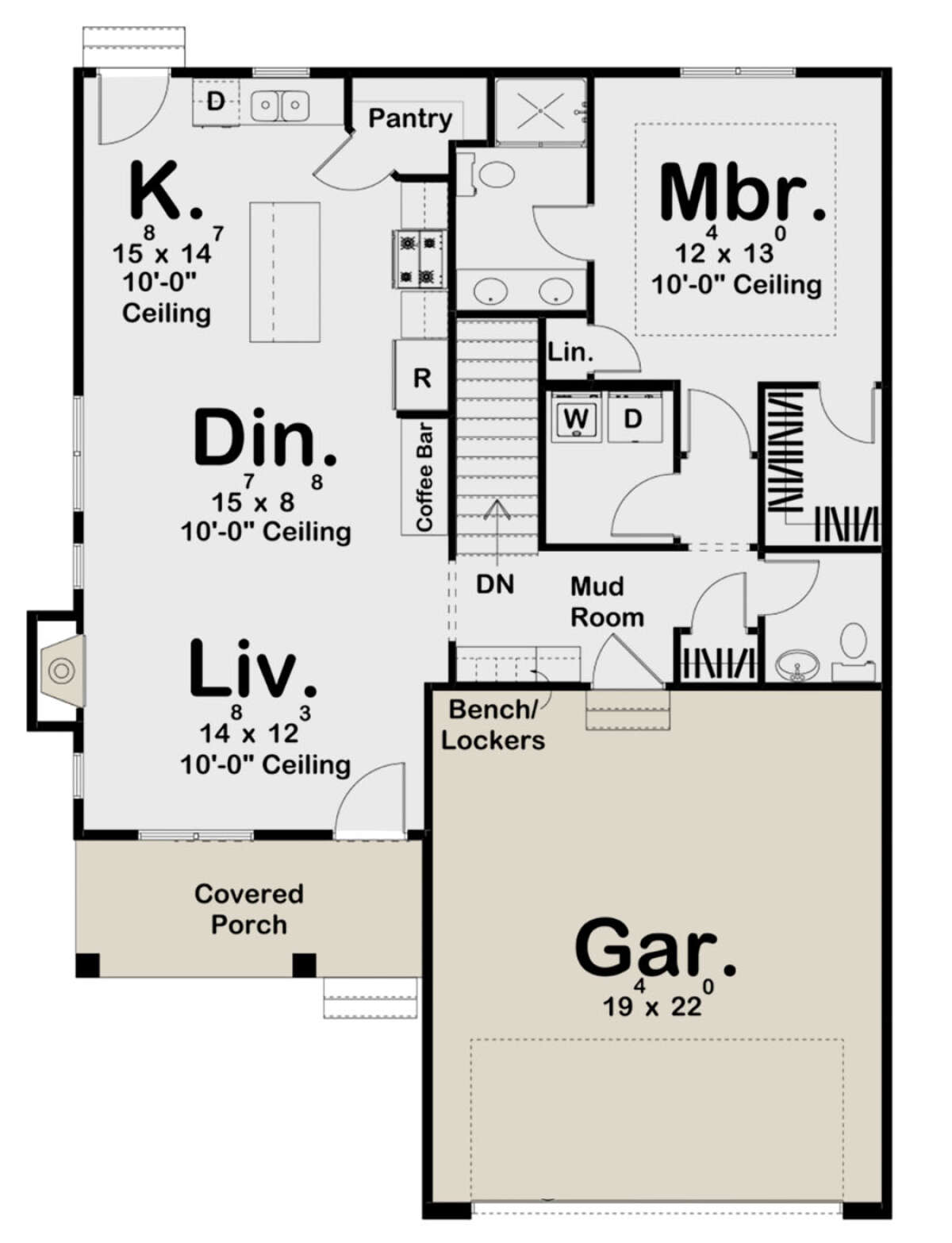
SECOND FLOOR PLAN
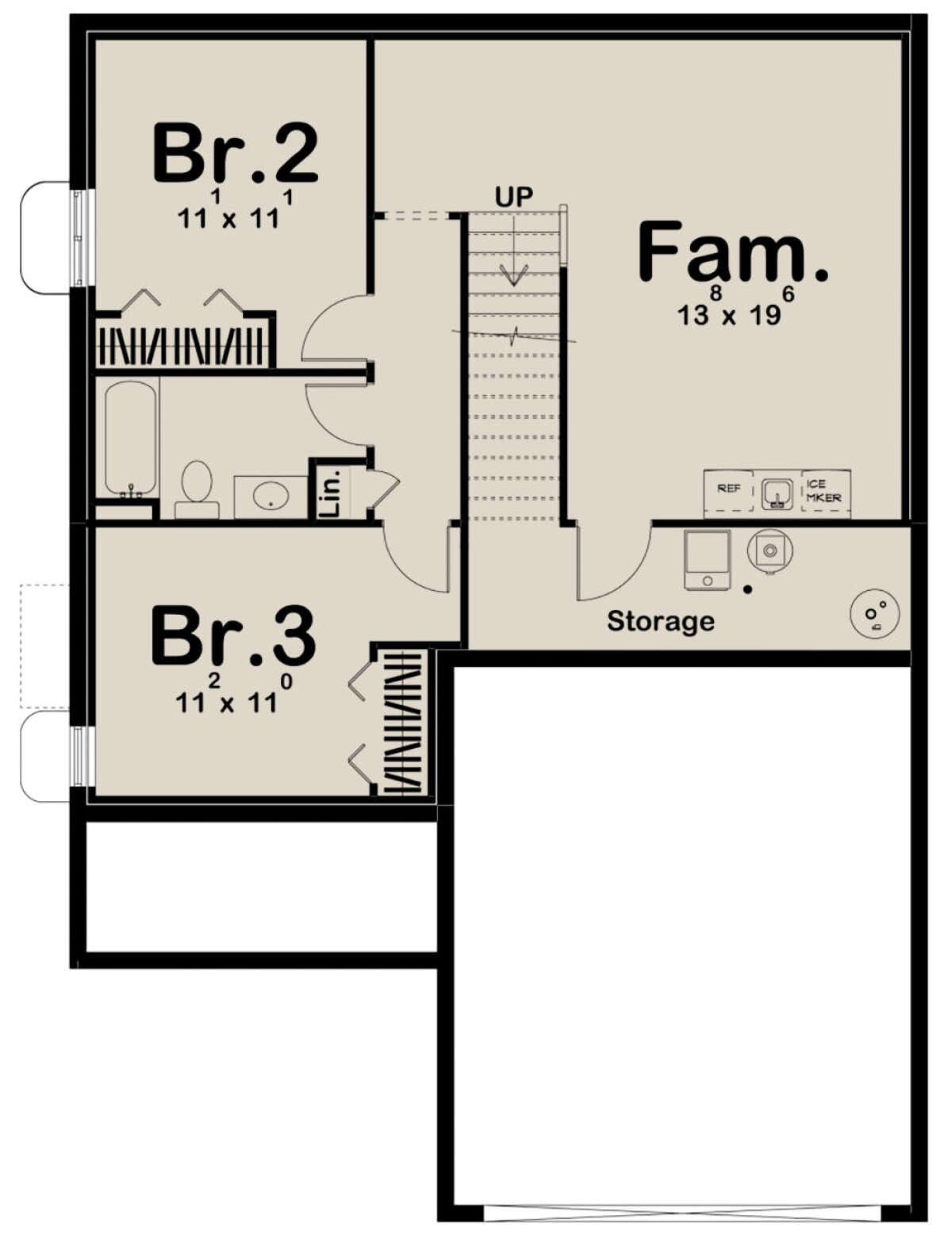
DESIGN NO 10
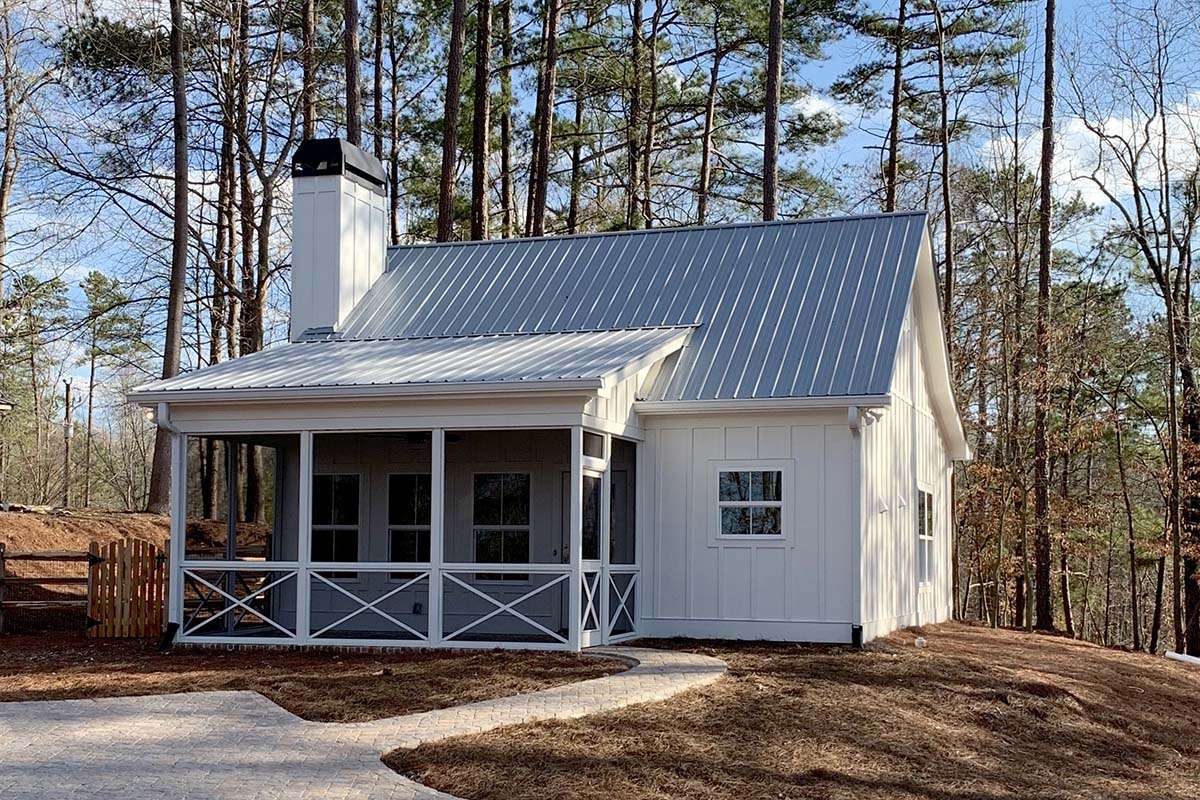
FLOOR PLAN
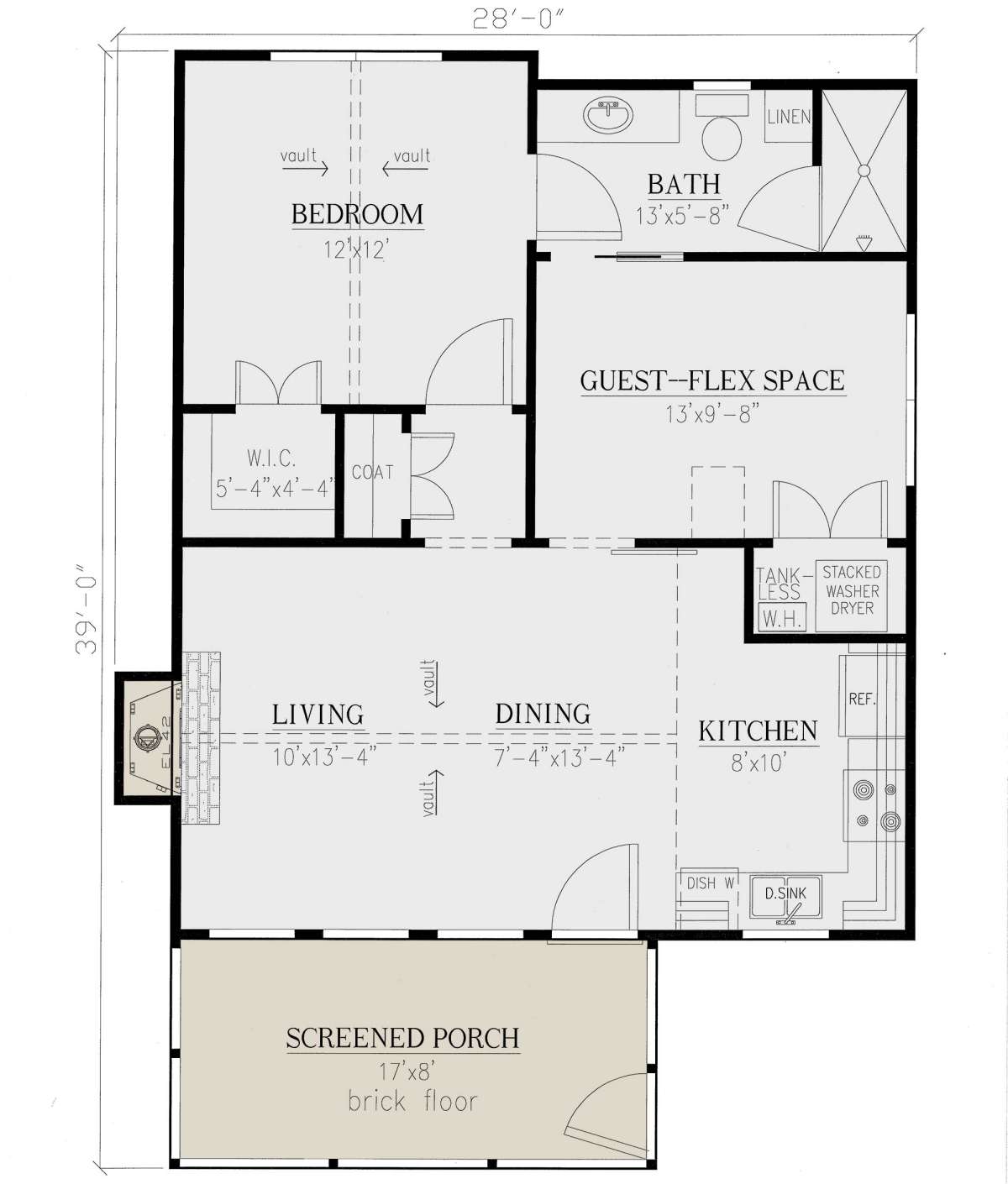
Each of these American house designs reflects a rich architectural history, offering a variety of options for homeowners to choose from based on their preferences and lifestyles. Whether you’re looking for the timeless appeal of a Colonial, the simplicity of a Ranch, or the detailed craftsmanship of a Craftsman, these styles continue to be favorites in the world of home design.
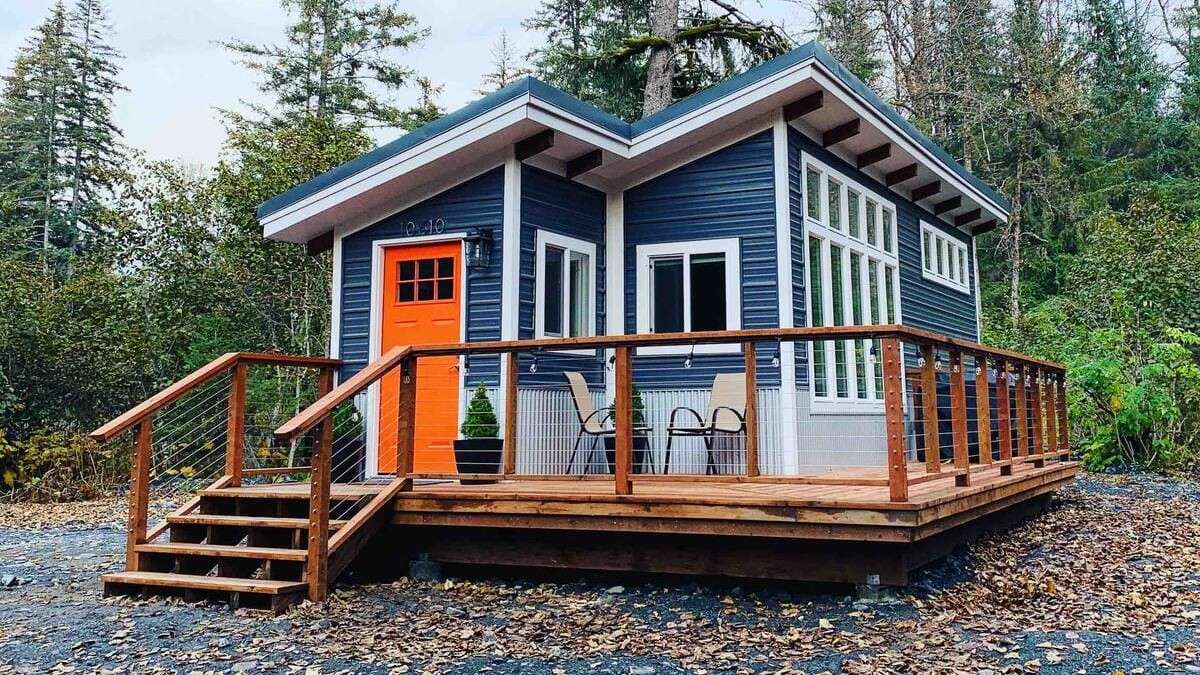
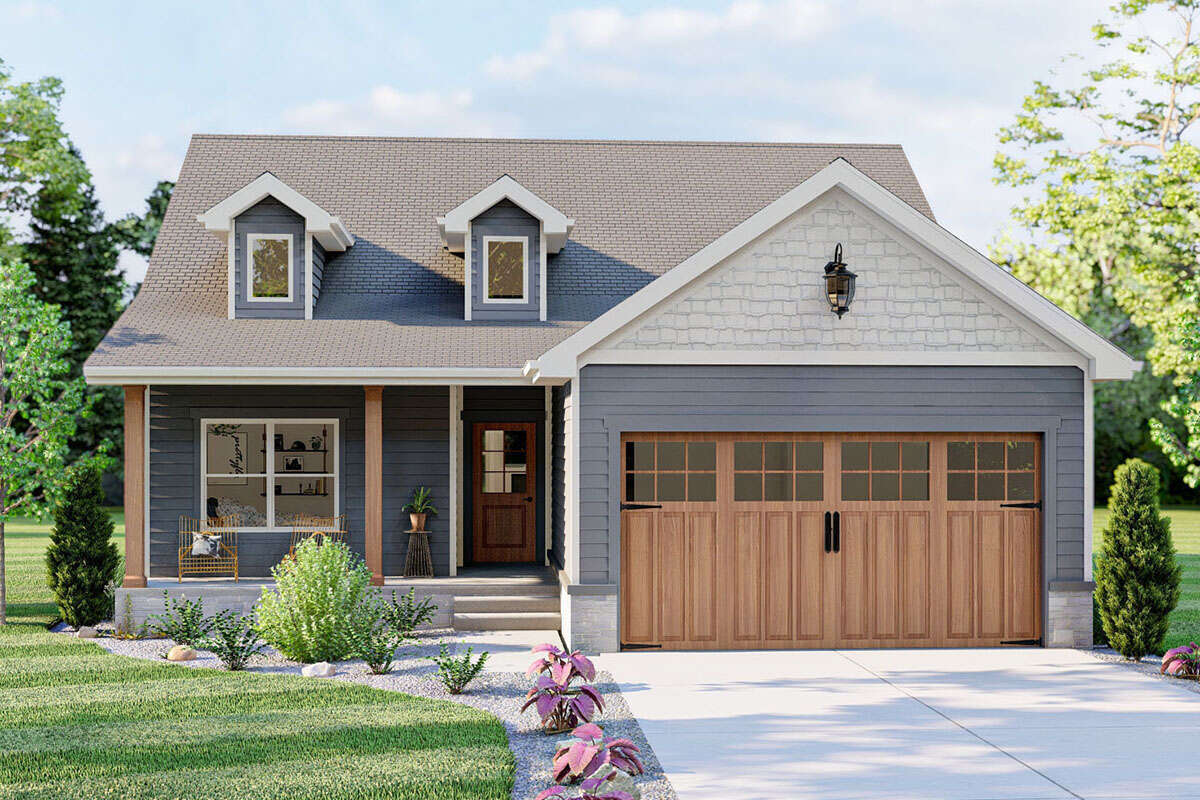
Design 9 how do I get square feet and price of home?